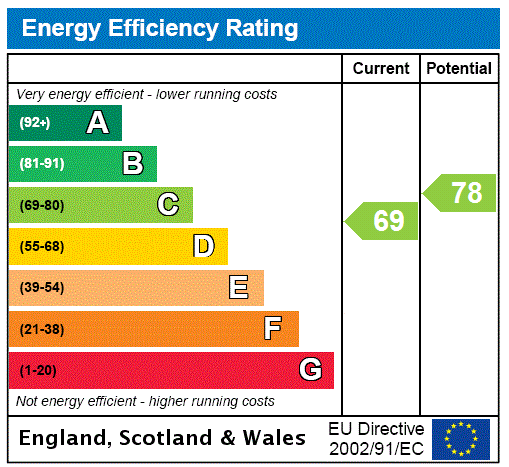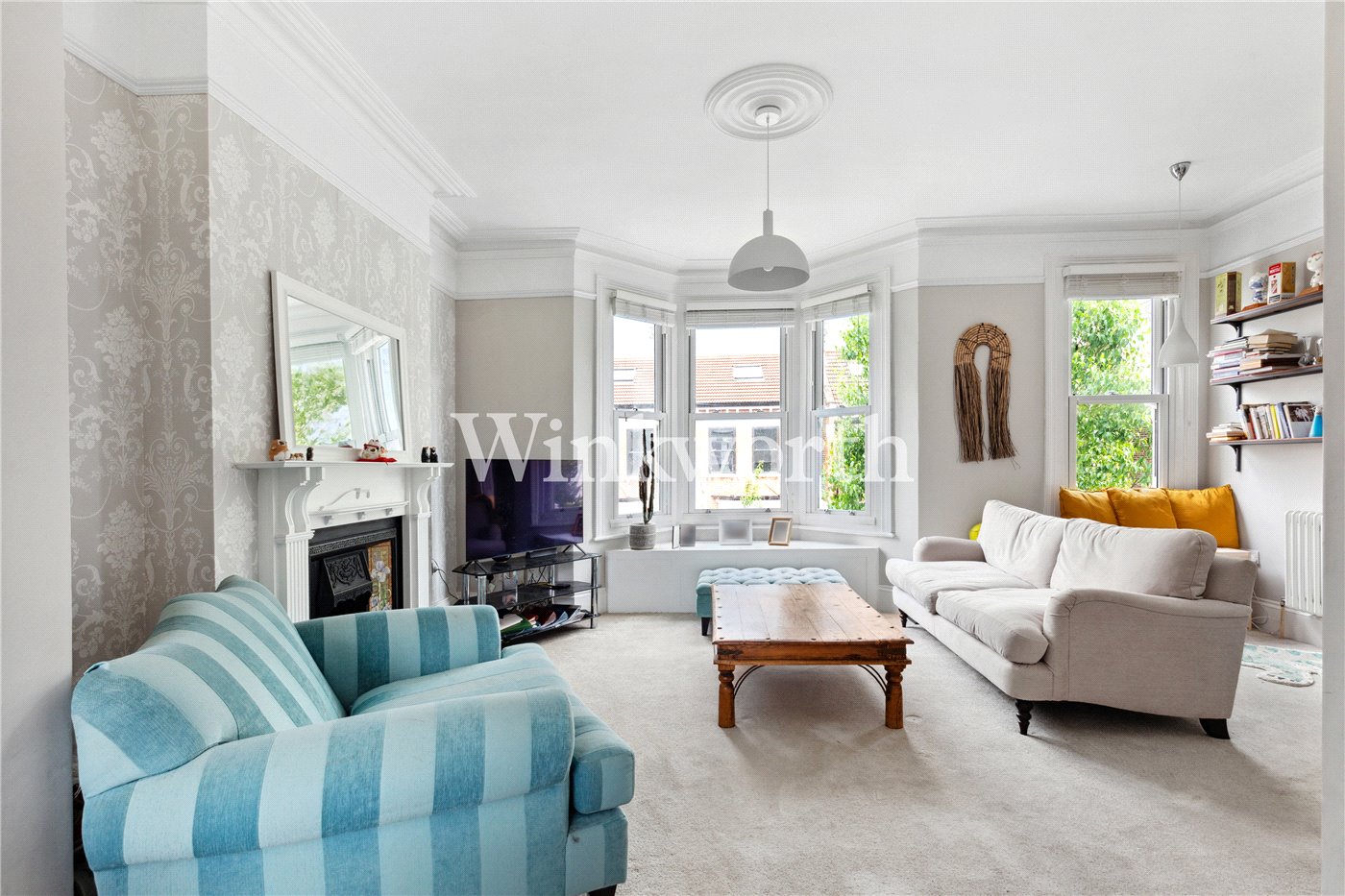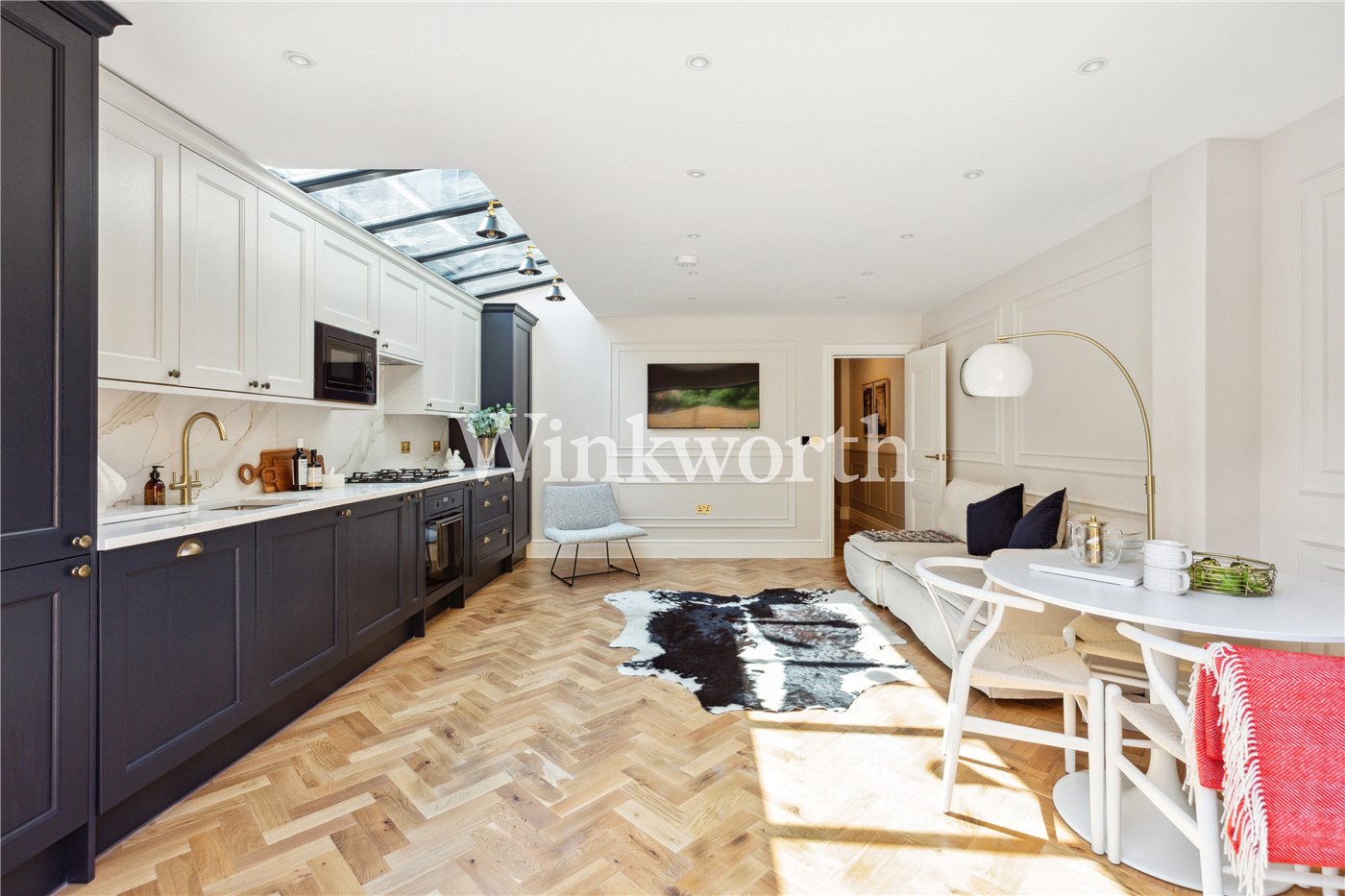Sold
Crescent Road, London, N15
2 bedroom flat/apartment in London
Guide Price £475,000 Share of Freehold
- 2
- 1
- 1
PICTURES AND VIDEOS
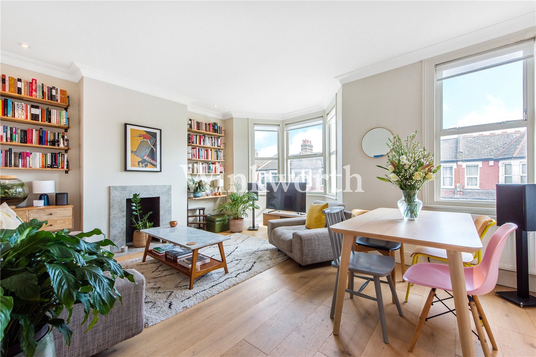
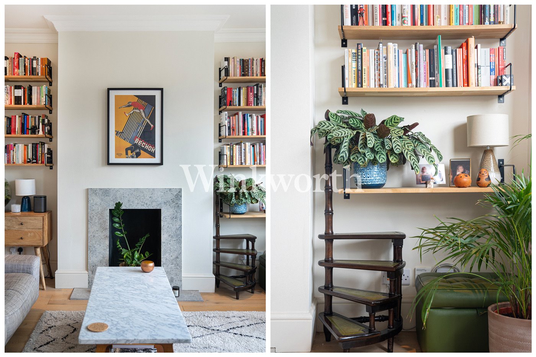
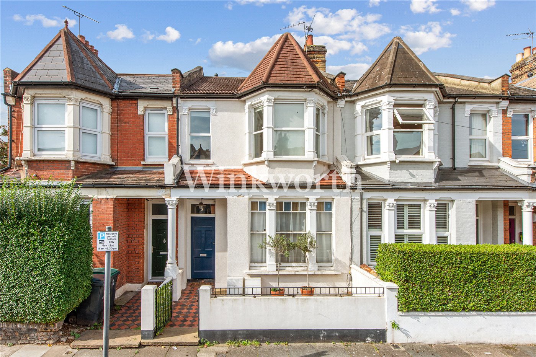
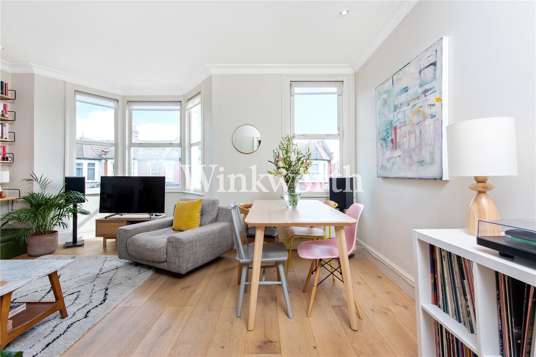
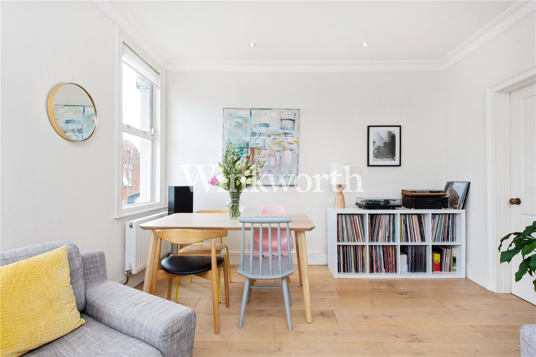
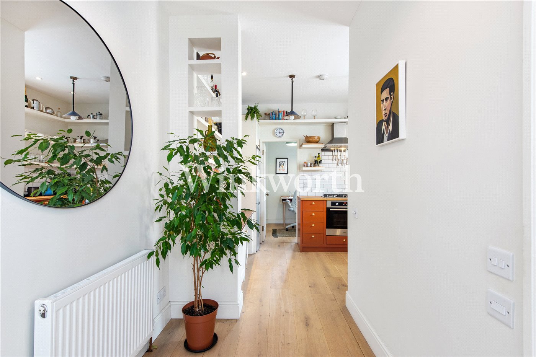
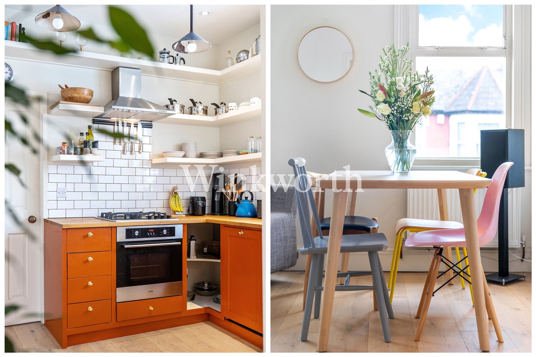
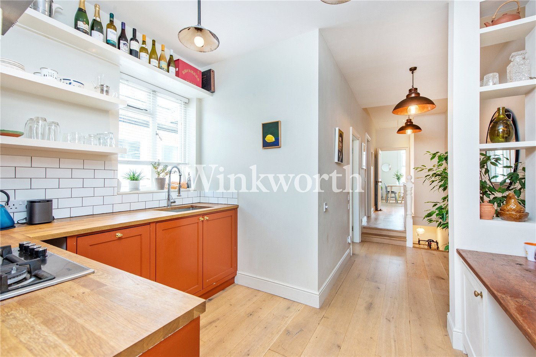
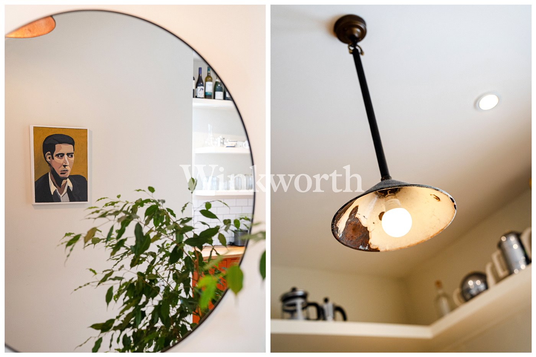
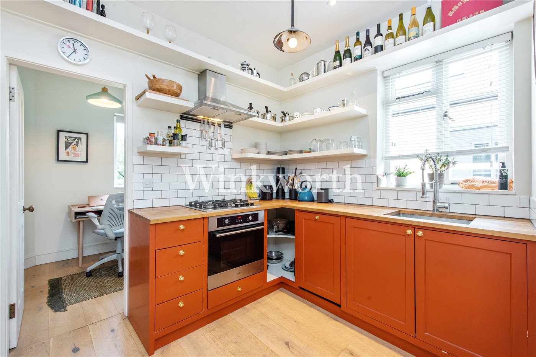
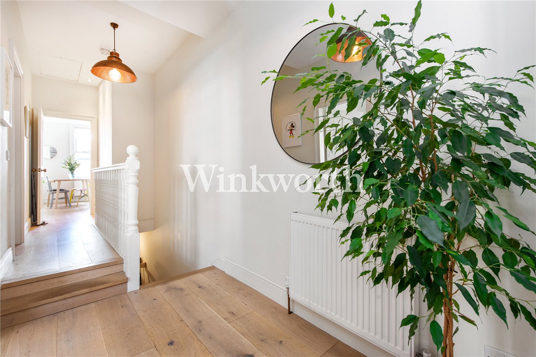
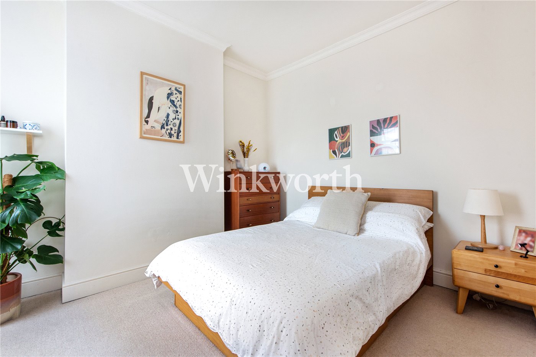
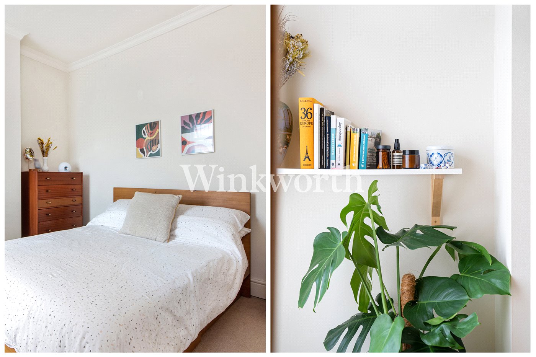
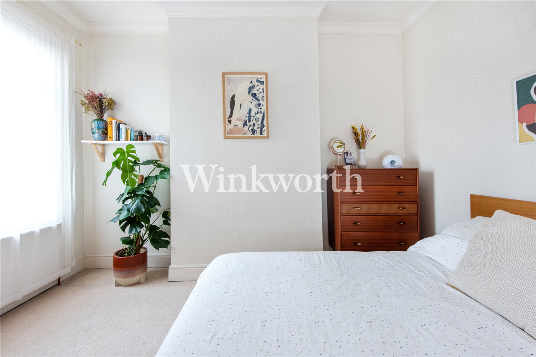
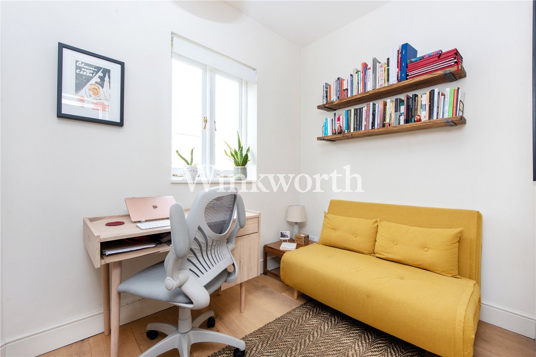
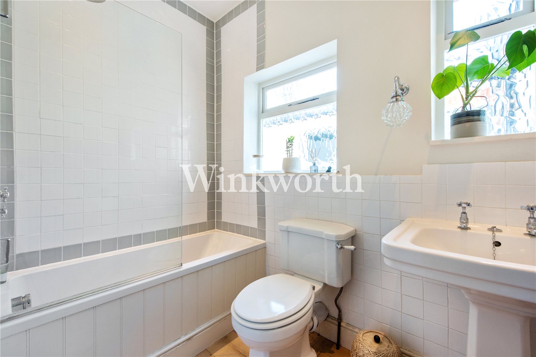
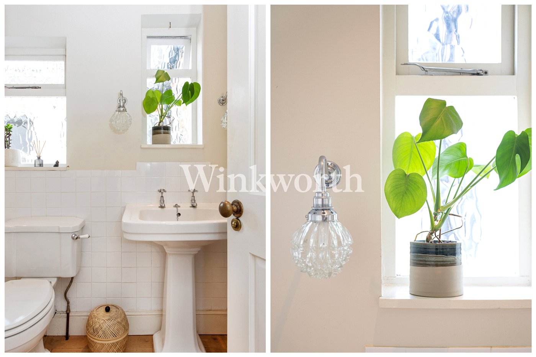
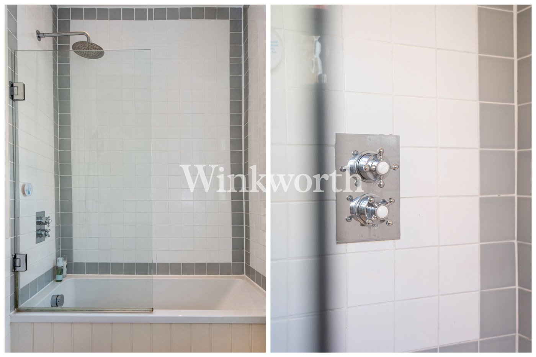
KEY FEATURES
- Victorian conversion
- Two bedrooms
- Immaculate condition
- Long lease
- Close to transport links
KEY INFORMATION
- Tenure: Share of Freehold
- Lease Length: 995 yrs left
Description
Sole Agent.
Positioned within a highly sought-after residential street, this meticulously interior-designed first-floor conversion is a true gem, boasting generous proportions. Every inch of its approximate 705 Sq Ft has been thoughtfully curated, embracing a seamless blend of character and charm.
The living spaces are bathed in natural light, accentuating the exquisite attention to detail and high-end finish. The result is a home that not only embraces practicality but also enhances the essence of social living.
As you enter the flat, you'll immediately notice the reception room situated at the front. Bathed in natural light streaming through the bay window, this room provides a welcoming and inviting atmosphere, perfect for relaxing and entertaining guests.
Moving further down the hallway, you’ll find the first of the two bedrooms. This bedroom offers a peaceful sanctuary for rest and relaxation. Its contemporary design and serene ambiance provide the ideal retreat after a long day.
The central, burnt orange kitchen makes this flat unique. Providing a new meaning to the “heart of the home”, this open and inviting space is the perfect spot for entertaining. Complete with wooden worktops, subway tiled splashbacks, cleverly placed shelving and a handy breakfast bar, you couldn’t ask for much more.
To the rear of the flat is the second bedroom, offering a truly versatile space. Currently used by the owners as a home office, it can easily be transformed into a usable second bedroom or nursery.
Found above is the clean and boarded loft space, which has been installed with a large Velux window and folding ladder for easy access. Perfect for storage or coversersion at a later date.
Completing the flat is modern family bathroom, with its bath and shower fittings. Providing a peaceful sanctuary for rest and relaxation. Its contemporary design and serene ambiance provide the ideal retreat after a long day.
From carefully selected fixtures to thoughtfully arranged spaces, this chic apartment represents a modern oasis. It's an inviting canvas for those seeking a stylish abode in a vibrant location.
This area has become extremely popular with young families due to the well-regarded ‘outstanding' Belmont primary school, and the many other good schools in the area. The Piccadilly Line Station at Turnpike Lane is within just 2 minutes' walk. Seven Sisters is a little further but gives you both the Overground and Victoria Line. And Hornsey Station connecting you to The City and Kings Cross is a 10 minute walk over Ducketts Common. A lively selection of independent shops, cafes and restaurants have recently appeared in all directions. Downhills Park Cafe, a great place to meet likeminded locals. Several spots for coffee and brunch on Green Lanes. Choose between The Westbury, a recently refurbished Gastro Pub, or the Iconic Salisbury. Another local favourite is The Palm on Philip Lane.
Please contact the Sales department at Winkworth Harringay office to arrange an appointment to view 020 8800 5151 - [email protected]
Winkworth.co.uk
Your local independently owned property agency with a network of 60 London offices.
Est 1835
Follow us on Instagram @winkworthharringay
Mortgage Calculator
Fill in the details below to estimate your monthly repayments:
Approximate monthly repayment:
For more information, please contact Winkworth's mortgage partner, Trinity Financial, on +44 (0)20 7267 9399 and speak to the Trinity team.
Stamp Duty Calculator
Fill in the details below to estimate your stamp duty
The above calculator above is for general interest only and should not be relied upon
Meet the Team
At Winkworth Harringay Estate Agents, we have a comprehensive team of knowledgeable and personable property experts who are excited about the local area. So whether you're buying, selling, renting or letting or simply need some advice, pop into our office on Green Lanes for the experience and the local knowledge you need.
See all team members