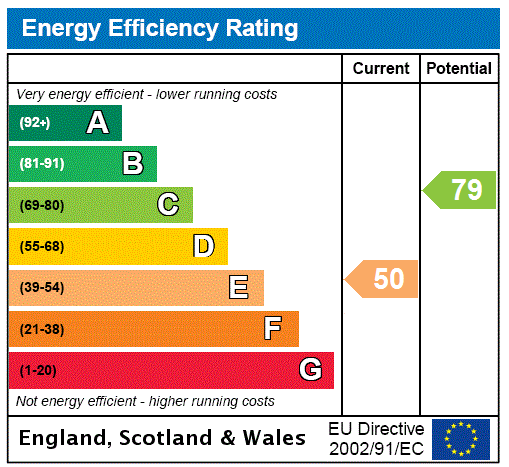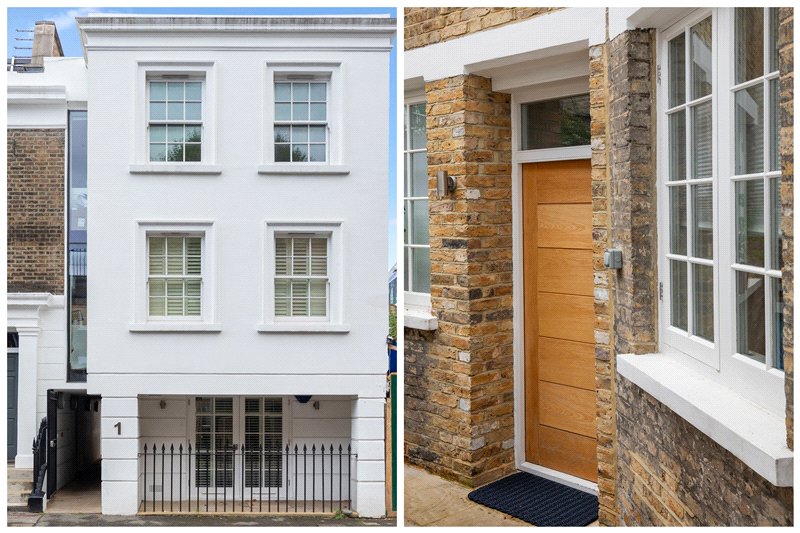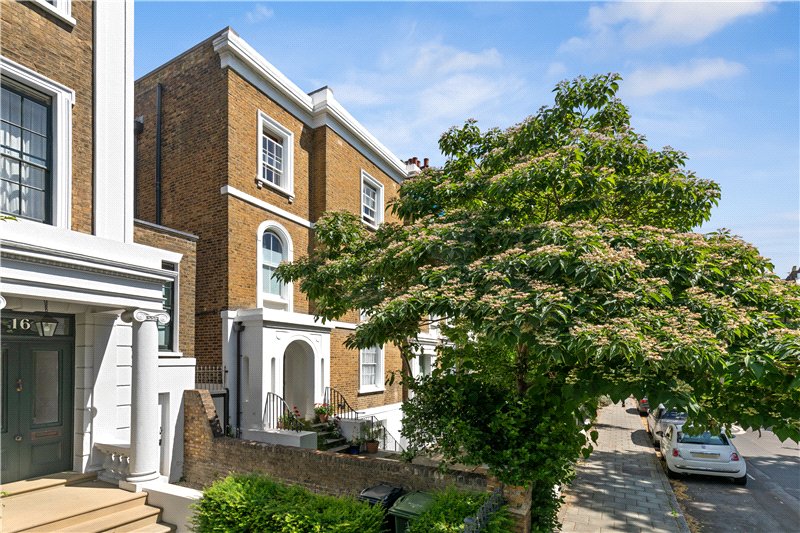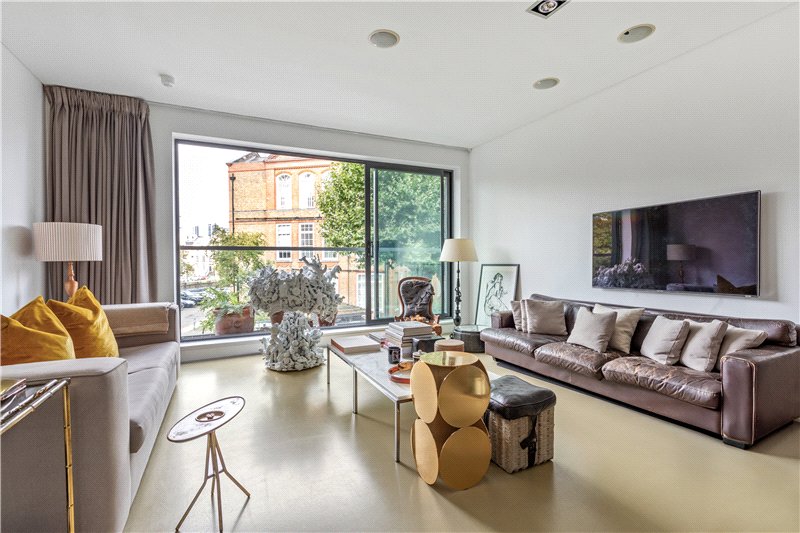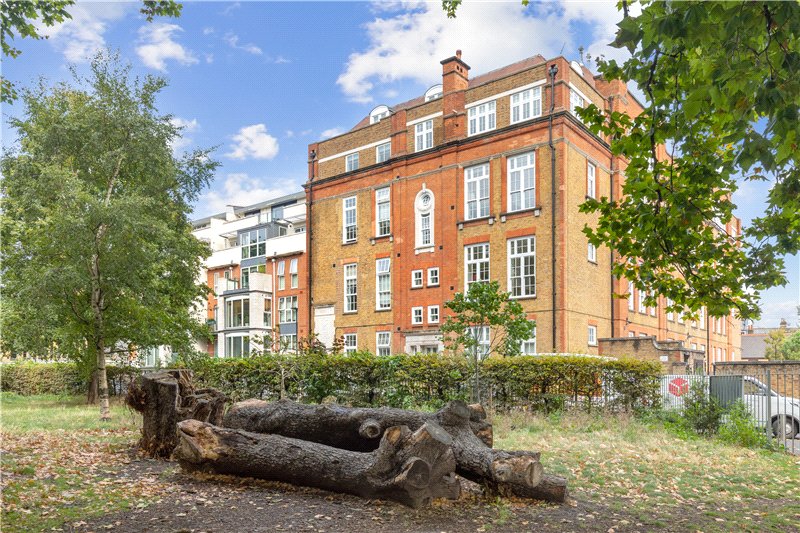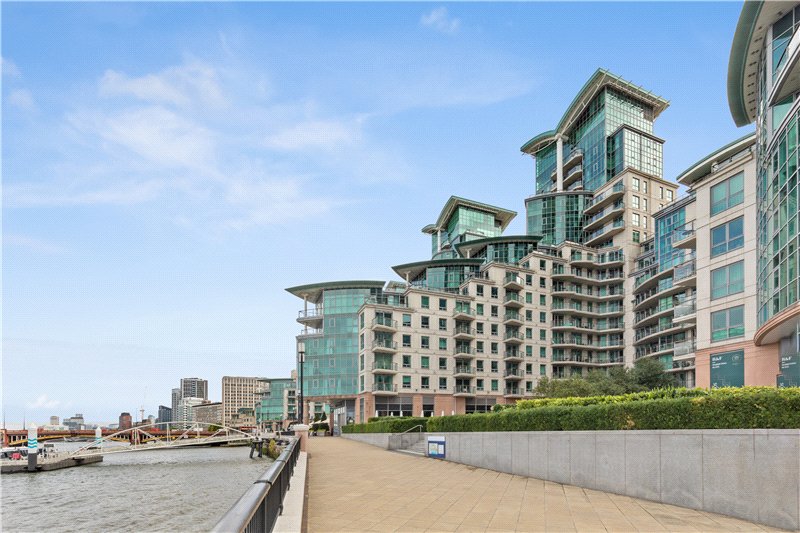Sold
Cranworth Gardens, Oval, SW9
2 bedroom flat/apartment
£725,000 Share of Freehold
- 2
- 2
- 1
PICTURES AND VIDEOS


















KEY INFORMATION
- Tenure: Share of Freehold
Description
This spacious flat has high ceilings and charming period features throughout, including beautiful wooden floors and bay and sash Windows. Located on the top floor, the flat is configured to include two double bedrooms, a study or small bedroom, sitting room, bathroom, dining room and kitchen with access to the balcony. In the hall there is a trap door and loft ladder giving direct access to the large loft.
The living room is large and has an impressive bay window with leafy views of the street, allowing natural light to flood in. There is an original fireplace, high ceiling and wooden floor.
Bedroom one also has original wooden floors and a spectacular fireplace. It has plenty of space for a large double bed, chest of drawers and large double wardrobe. The large sash window offers plenty of light and pleasant views overlooking the communal gardens.
Bedroom two, again with original wooden floorboards, has views overlooking the street. Again, there is ample space for a large double bed, desk and wardrobe.
The bathroom, conveniently located next door to the first bedroom, has a shower over the bath, tiled walls, a large frosted window, W.C and a sink.
If storage is a must, then fear not, as there is a copious amount of storage space in the demised loft. The impressive height of the hallway allows two large cupboards built into the wall, where there is additional space for storing any items not wanted on direct show.
Through the hallway you enter the wonderfully bright dining room which would be perfect for anyone wanting to host dinner parties. There is additional space for a chest of drawers in the room as well. Beyond this, is the galley kitchen with space for all the necessary appliances including: a washing machine, dishwasher, hob with oven below and a fridge. From here you have direct access to the shared balcony, which overlooks the well-maintained communal gardens. There is access to the communal gardens from the street, which is ideal for a barbecue on those long, hot summer days.
Next to the kitchen is a good size study, which would be perfect for anyone wanting to work from home in a light, airy space. It could be used as a small third bedroom.
Location
Mortgage Calculator
Fill in the details below to estimate your monthly repayments:
Approximate monthly repayment:
For more information, please contact Winkworth's mortgage partner, Trinity Financial, on +44 (0)20 7267 9399 and speak to the Trinity team.
Stamp Duty Calculator
Fill in the details below to estimate your stamp duty
The above calculator above is for general interest only and should not be relied upon
Meet the Team
Our team at Winkworth Kennington Estate Agents are here to support and advise our customers when they need it most. We understand that buying, selling, letting or renting can be daunting and often emotionally meaningful. We are there, when it matters, to make the journey as stress-free as possible.
See all team members