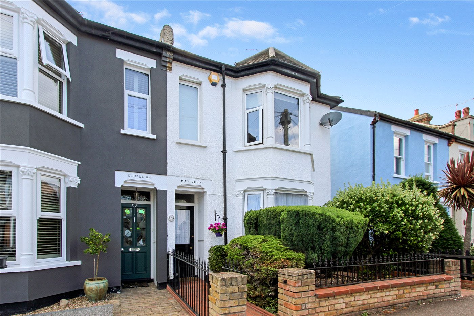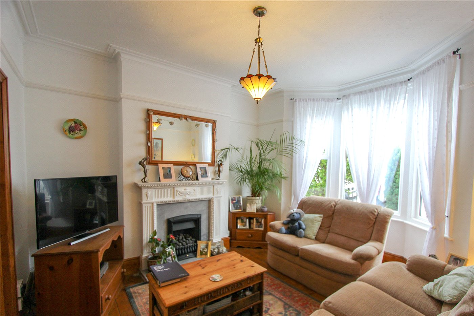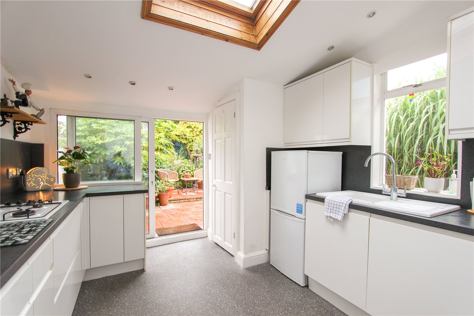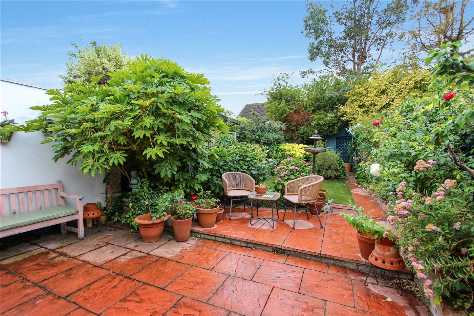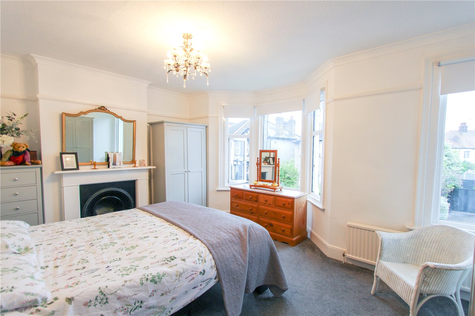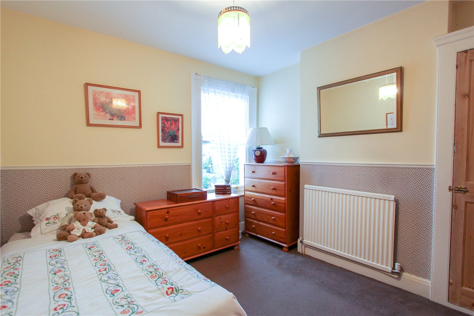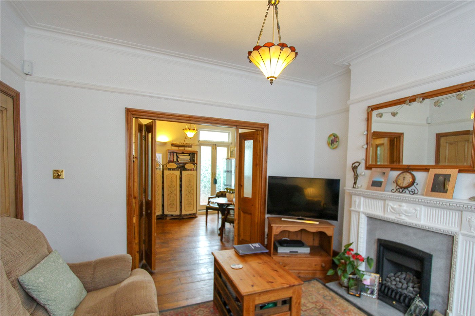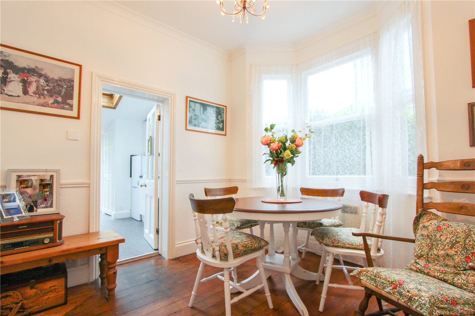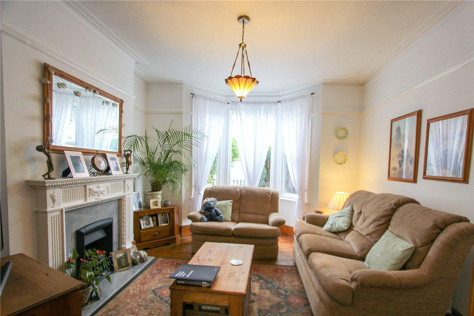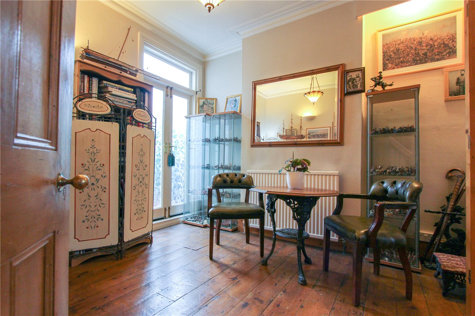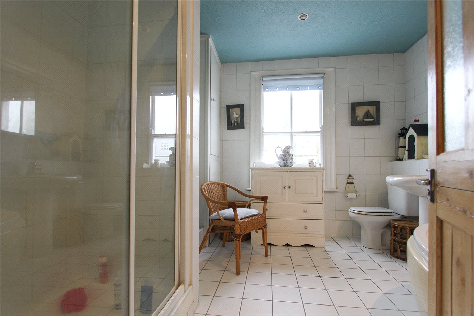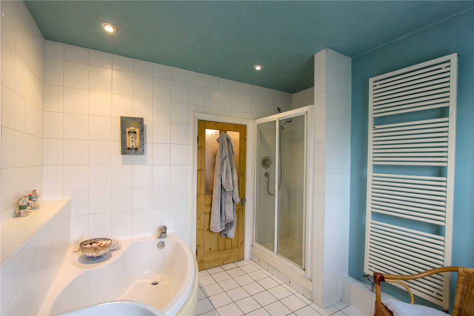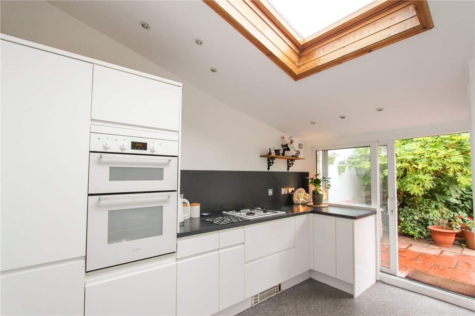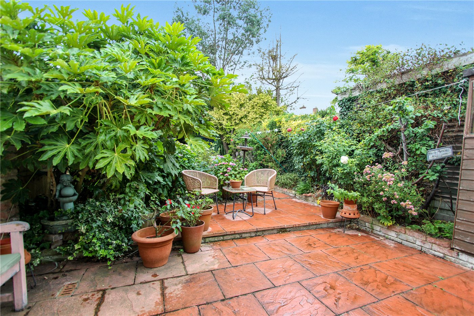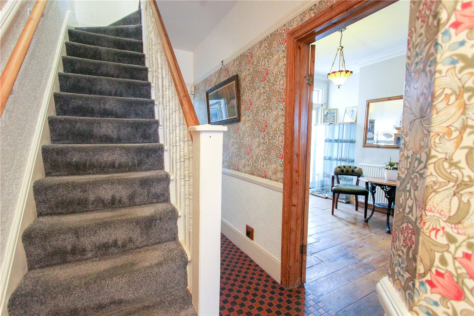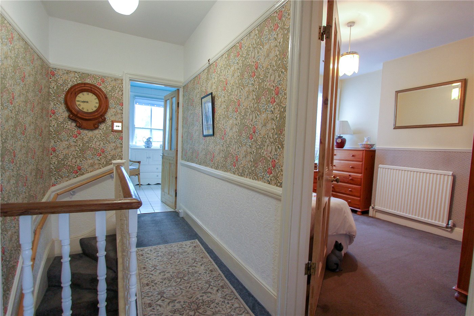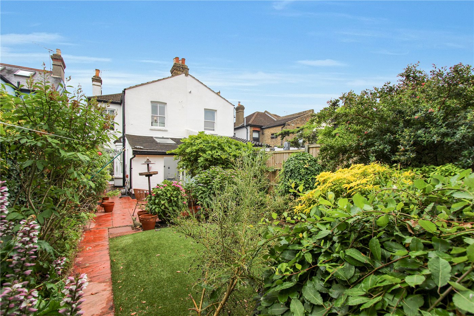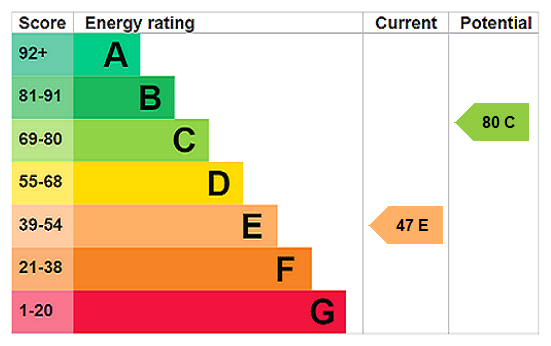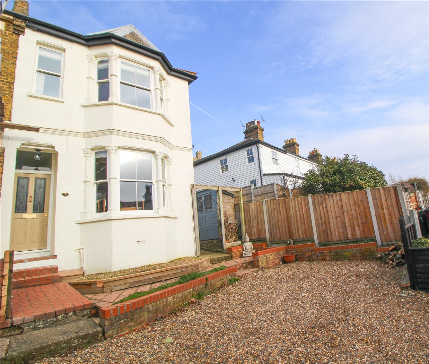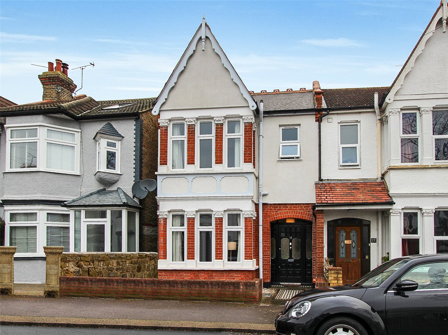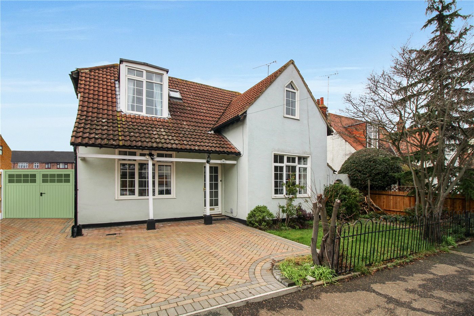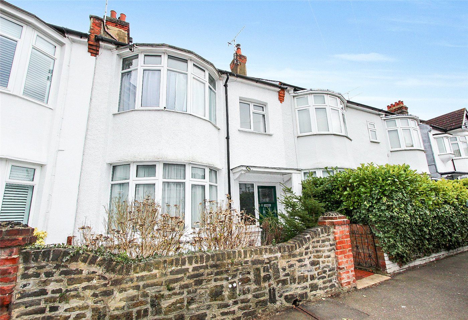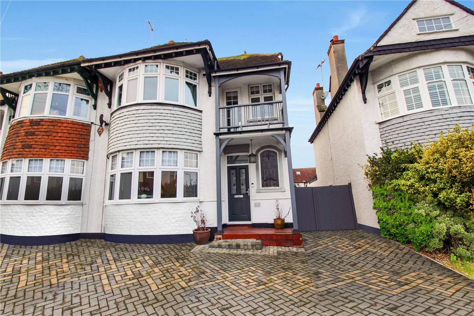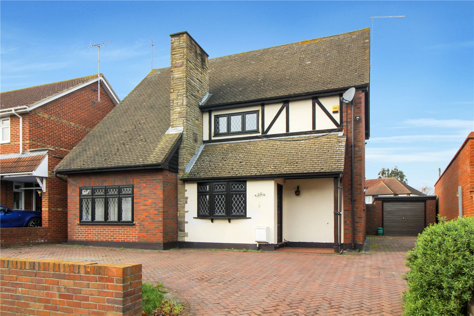Sold
Cranleigh Drive, Leigh-On-Sea, United Kingdom, SS9
2 bedroom house in Leigh-On-Sea
Guide Price £475,000 Freehold
- 2
- 1
- 3
PICTURES AND VIDEOS
KEY FEATURES
- Semi Detached House
- Two Bedrooms
- Three Reception Rooms
- Spacious Four Piece Bathroom
- Fitted Kitchen
- Cloakroom/wc
- West Backing Rear Garden
- No Onward Chain
KEY INFORMATION
- Tenure: Freehold
- Council Tax Band: C
Description
Charming period semi-detached house with 2 bedrooms. This well-maintained property boasts a homely feel and convenient location. Features include a lovely garden and patio. Don't miss out book your viewing today!
***Guide Price :- £475,000 to £500,000***
Presenting a charming period semi-detached house boasting homely comforts and convenience. This well-maintained property offers two bedrooms, ideal for small families or professionals. The welcoming ambiance is complemented by a private garden and a delightful patio area, perfect for outdoor relaxation and entertaining.
The property's traditional charm is enhanced by modern amenities, creating a harmonious blend of past and present. Situated in a sought-after location, this home offers easy access to local amenities, schools, and transport links, making it an ideal choice for those seeking a peaceful yet well-connected lifestyle.
Don't miss the opportunity to make this delightful property your own and enjoy the best of both worlds - a characterful home with modern comforts.
Accomodation:-
Hall: - Front door, radiator, storage cupboard, red and black Victorian style tiled flooring and doors off.
Lounge: - 13' 2'' x 12' 3'' (4.01m x 3.73m). Double glazed bay window to the front, ornate coving, fireplace with gas fire, wooden floor boards and folding doors to:-
Dining Room: - 11' 1'' x 10' (3.38m x 3.05m). Glazed double doors to the rear, ornate coving, radiator and wooden floor boards.
Morning Room: - 10' x 10' 6'' (3.05m x 3.20m). Sash bay window to the side, built in cupboard, wooden floor boards and door to.
Kitchen: - 12' x 10' (3.65m x 3.05m). Double glazed sliding door to the rear, window to the side, range of fitted white wall and base level units, built in double oven and inset sink drainer with mixer tap.
Landing: - Loft access, built in cupboard, carpet and doors off.
Bedroom One: - 15' 9'' x 11' 1'' + bay (4.80m x 3.38m). Double glazed bay window to the front, feature fireplace, radiator and carpet.
Bedroom Two: - 11' 1'' x 10' (3.38m x 3.05m). Double glazed sash window to the rear, radiator and built in cupboard.
Bathroom: - Double glazed sash window to the rear, lovely sized bathroom, four-piece suite comprising of corner bath, shower cubicle, pedestal wash hand basin, low level WC, heated towel radiator, built in cupboard and tiled flooring.
Rear Garden: - A lovely west backing garden commencing with a patio area, leading to artificial grass, shrubs and further patio area to rear. There is a shed and gate to the side.
Mortgage Calculator
Fill in the details below to estimate your monthly repayments:
Approximate monthly repayment:
For more information, please contact Winkworth's mortgage partner, Trinity Financial, on +44 (0)20 7267 9399 and speak to the Trinity team.
Stamp Duty Calculator
Fill in the details below to estimate your stamp duty
The above calculator above is for general interest only and should not be relied upon
Meet the Team
Our team at Winkworth Leigh-on-Sea Estate Agents are here to support and advise our customers when they need it most. We understand that buying, selling, letting or renting can be daunting and often emotionally meaningful. We are there, when it matters, to make the journey as stress-free as possible.
See all team members