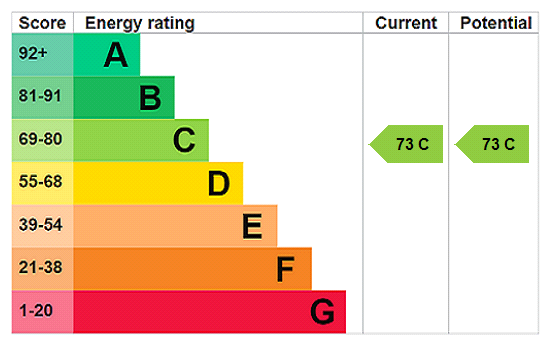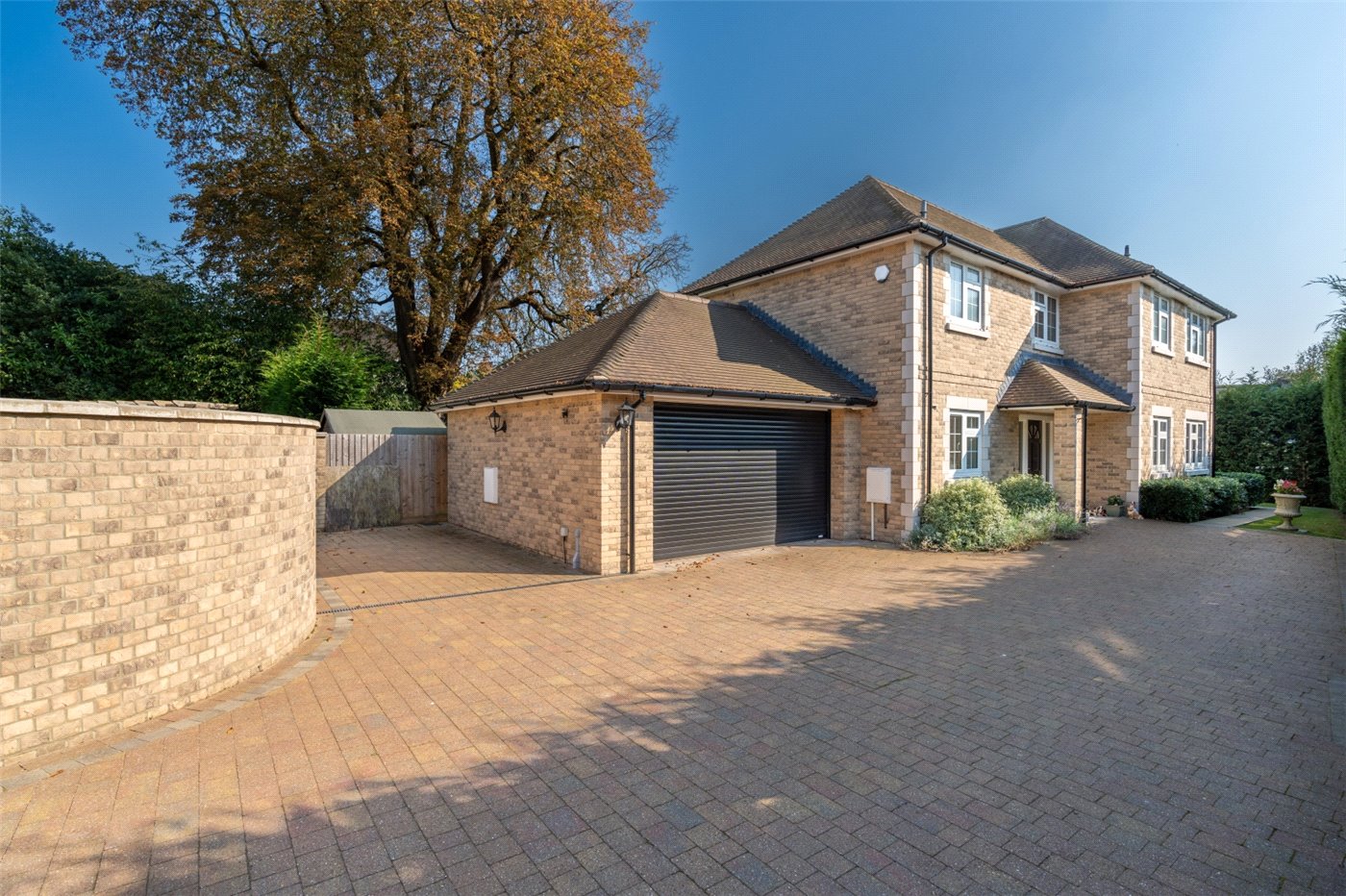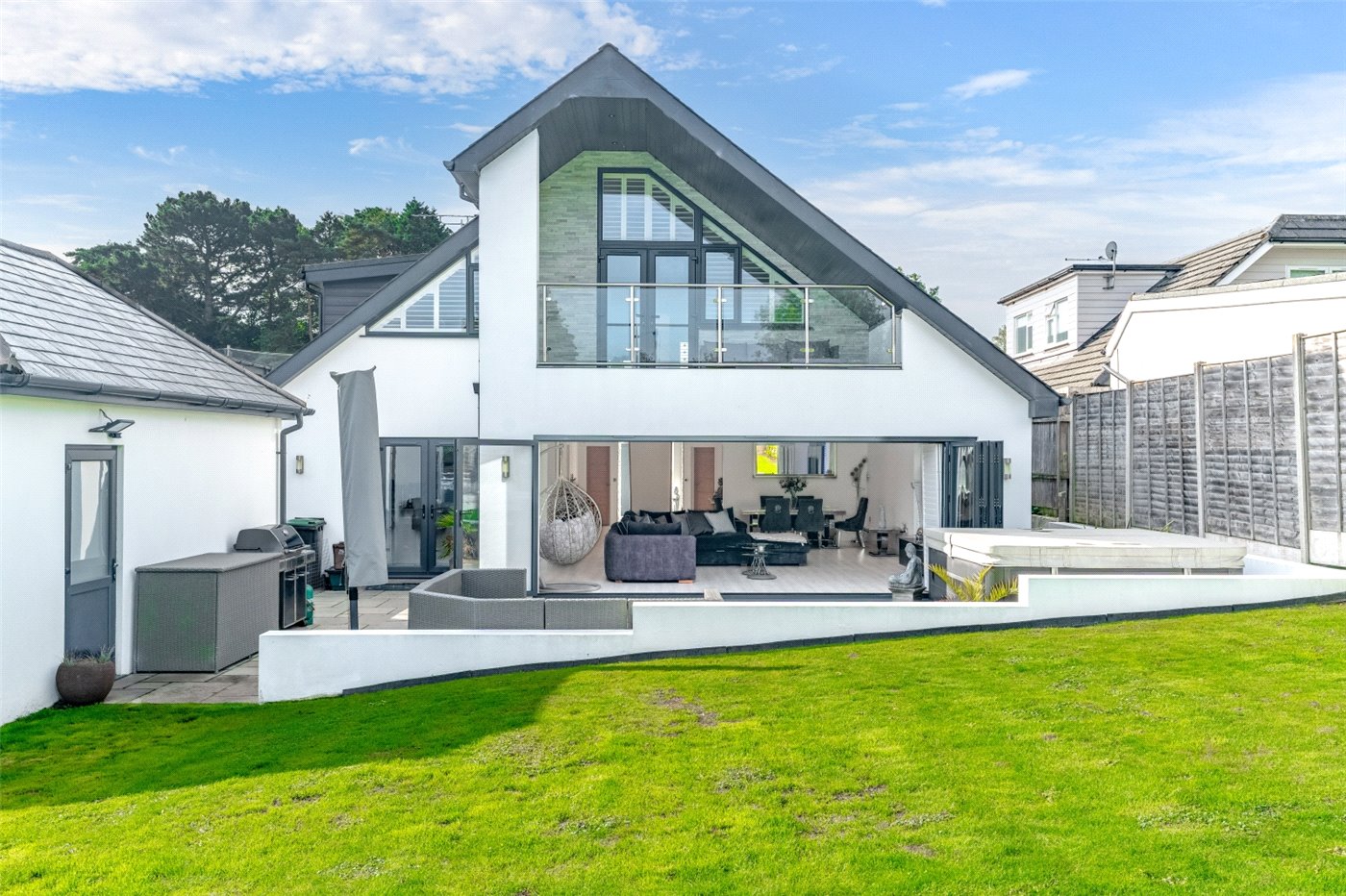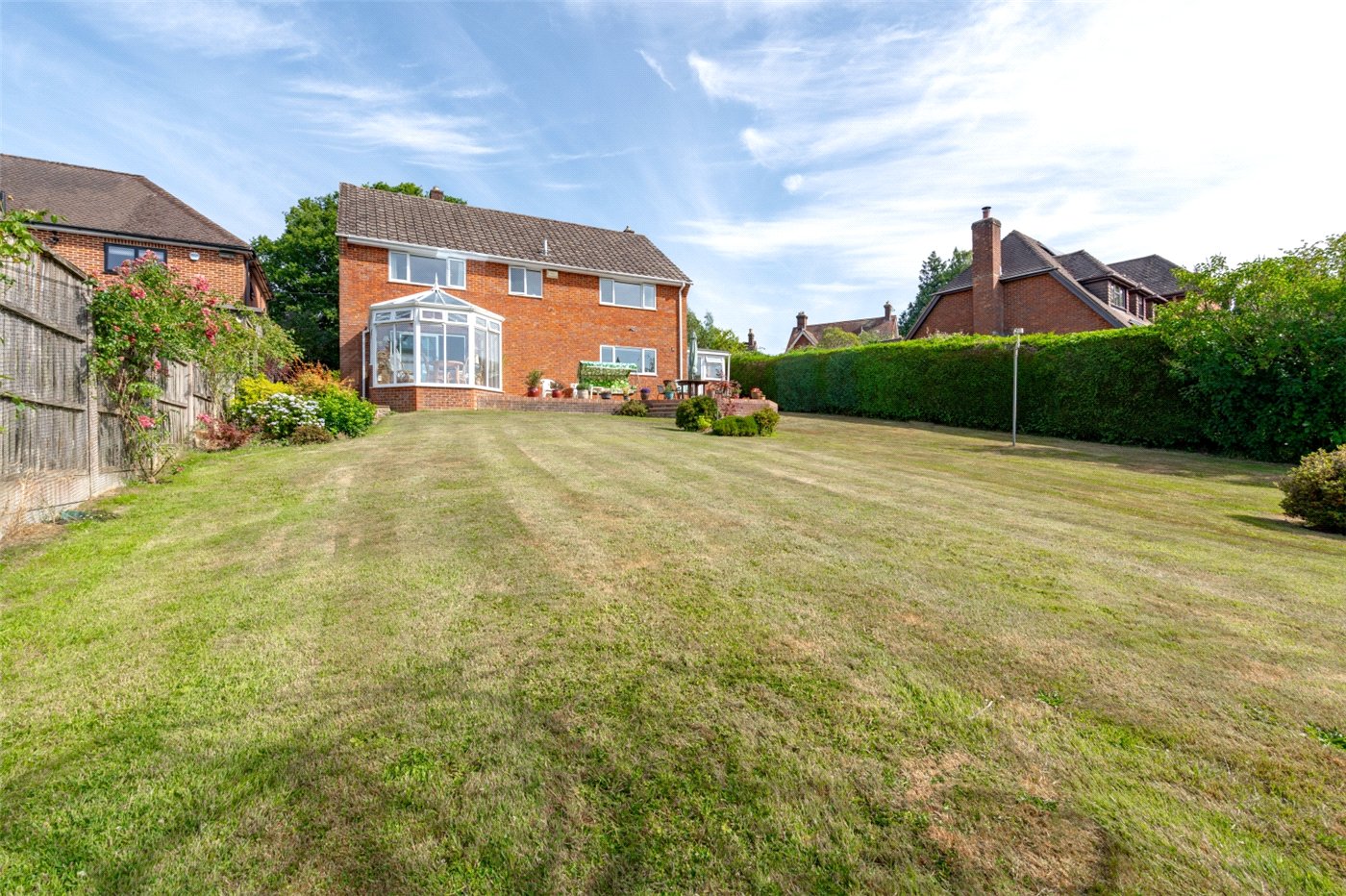Cockerell Close, Merley, Wimborne, Dorset, BH21
4 bedroom house in Merley
£550,000 Freehold
- 4
- 2
- 4
PICTURES AND VIDEOS
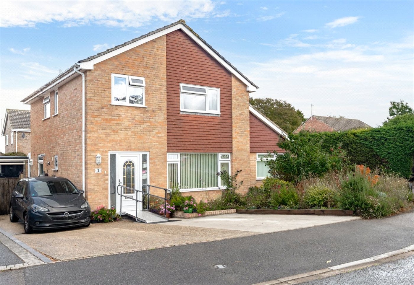
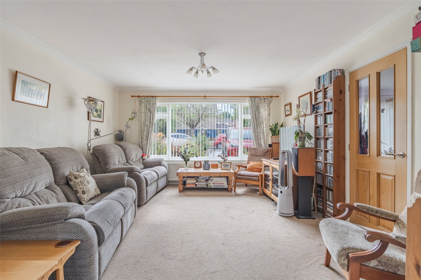
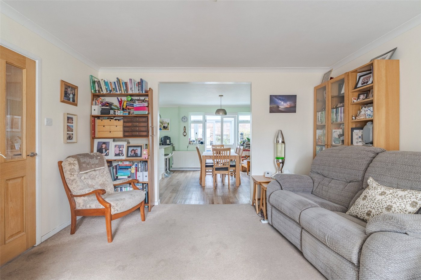
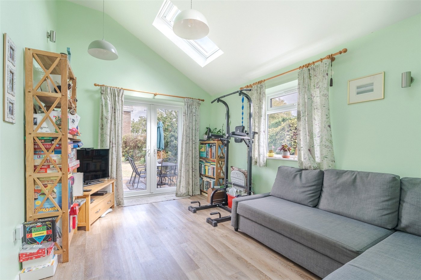
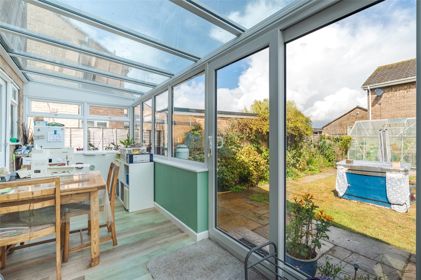
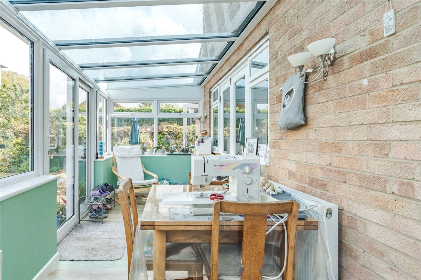
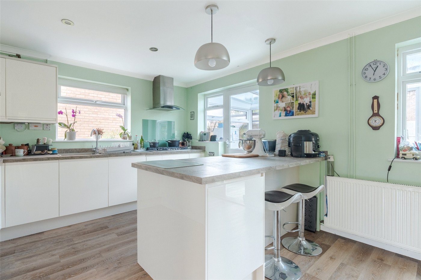
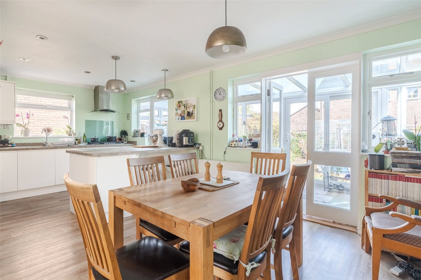
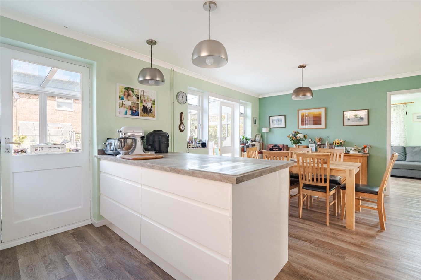
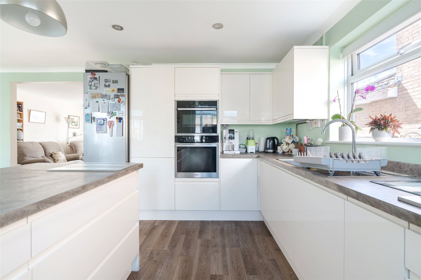
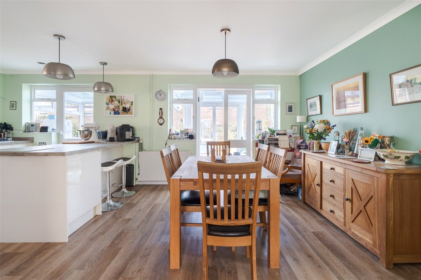
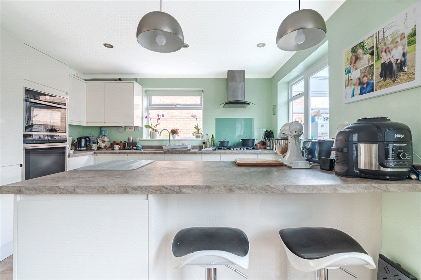
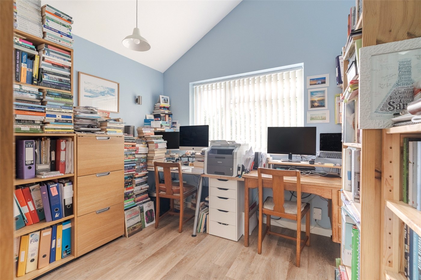
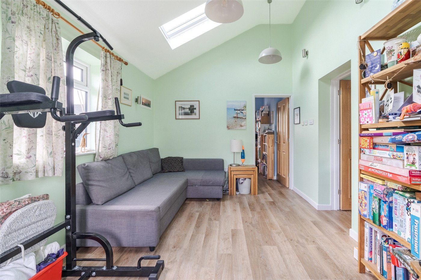
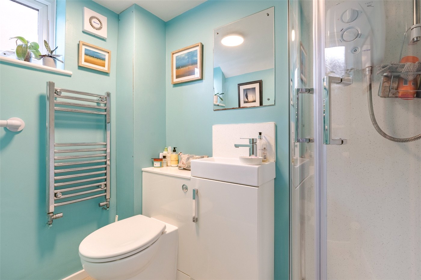
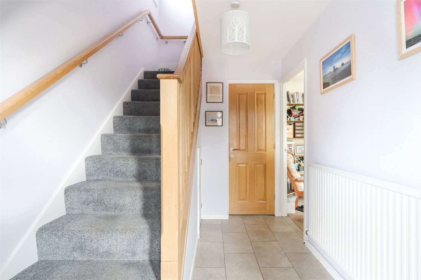
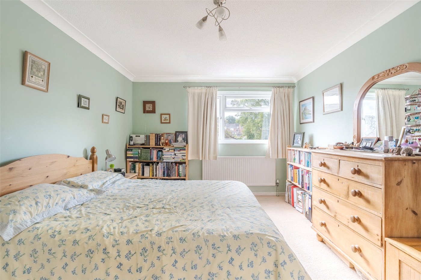
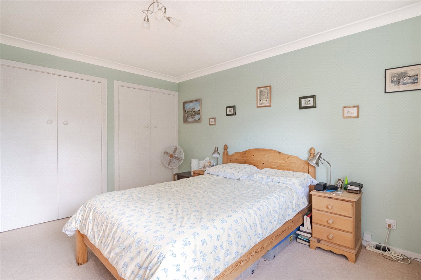
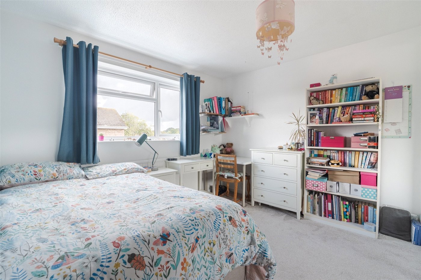
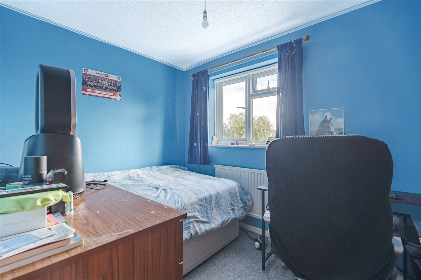
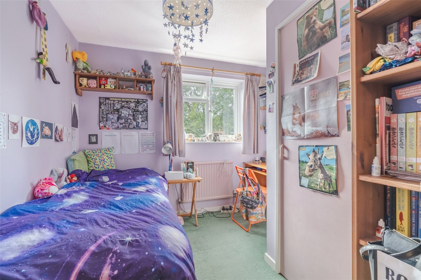
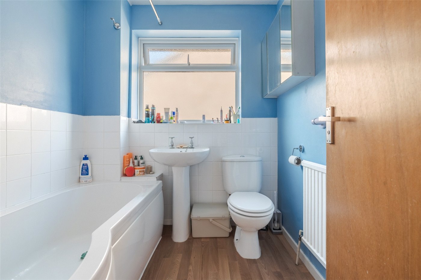
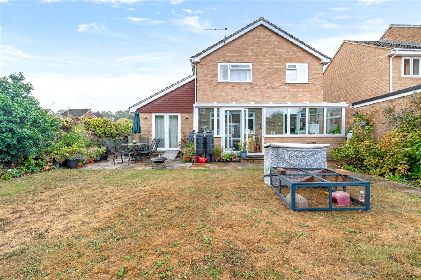
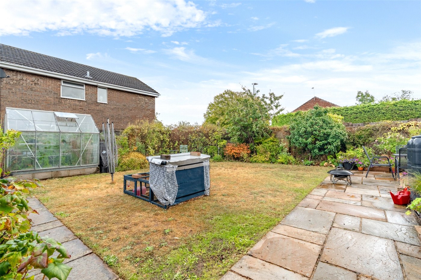
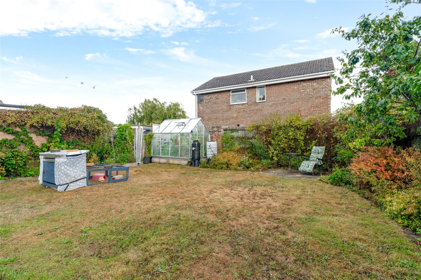
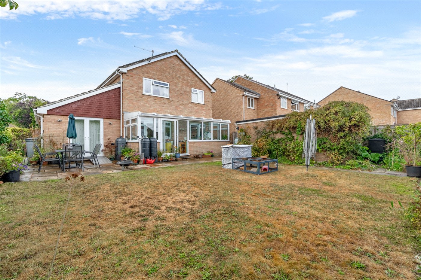
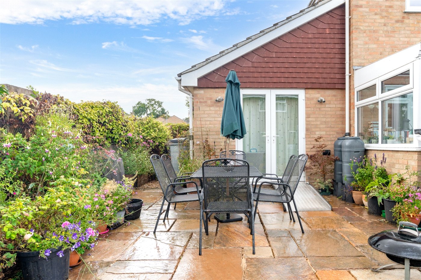
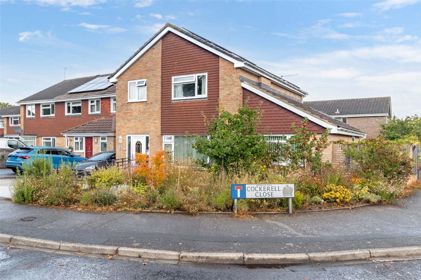
KEY FEATURES
- 4 first floor bedrooms
- Ground floor bedrm/study, garden rm & conservatory
- First floor bathroom & ground floor shower room
- Spacious, contemporary kitchen/dining room
- Garage & off road parking
KEY INFORMATION
- Tenure: Freehold
- Council Tax Band: E
- Local Authority: BCP
Description
Built in the 1970s, and well maintained, the property underwent a side extension in 2015 to provide a ground floor study/fifth bedroom and a garden room. It benefits from gas central heating, UPVC double glazing, a detached garage, ample off road parking, and a private rear garden.
The front door leads to a reception hall with an under stairs cupboard, off of which is a modern shower room comprising electric shower, wash basin and WC.
The lounge has a central archway opening through to the open plan, contemporary style kitchen/dining room which features modern units, ample worktops, 5-burner gas hob, extractor, Miele electric oven, combination oven, integrated Miele dishwasher, and space for upright fridge-freezer. There are glazed single and double doors to a conservatory which has a utility area (with space and plumbing for washing machine) and a sliding patio door to the rear garden.
There is a generously sized garden room with high vaulted ceiling, 2 skylights, and French doors to the rear garden, and a study/fifth bedroom.
The first floor landing has an airing cupboard and a retractable ladder to the loft space. There are 4 first floor bedrooms, 3 of which have built-in wardrobes, and a family bathroom with a modern suite comprising bath (with shower attachment), wash basin and WC.
To the front there is ample off road parking, and the driveway extends to a detached garage at the rear (with up-and-over door, rear window, lighting and power points). A large, well stocked flower and shrub bed (including fruit trees) wraps around the front and side of the house.
The nicely enclosed neatly maintained rear garden has a large paved patio, a lawn, a kitchen garden area, soft fruit canes, fruit trees, a greenhouse, raised beds and a circular corner patio.
Utilities
- Electricity Supply: Mains Supply
- Water Supply: Mains Supply
- Heating: Gas Central
Rights & Restrictions
- Listed Property: No
Location
Marketed by
Winkworth Wimborne
Properties for sale in WimborneArrange a Viewing
Fill in the form below to arrange your property viewing.
Mortgage Calculator
Fill in the details below to estimate your monthly repayments:
Approximate monthly repayment:
For more information, please contact Winkworth's mortgage partner, Trinity Financial, on +44 (0)20 7267 9399 and speak to the Trinity team.
Stamp Duty Calculator
Fill in the details below to estimate your stamp duty
The above calculator above is for general interest only and should not be relied upon
