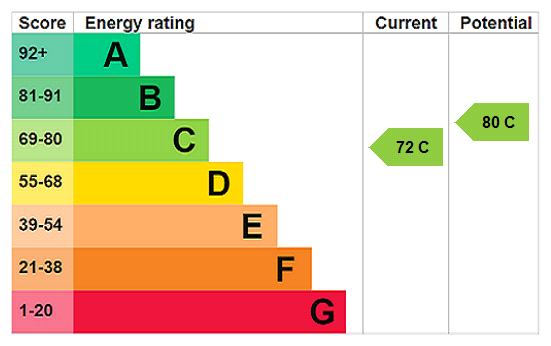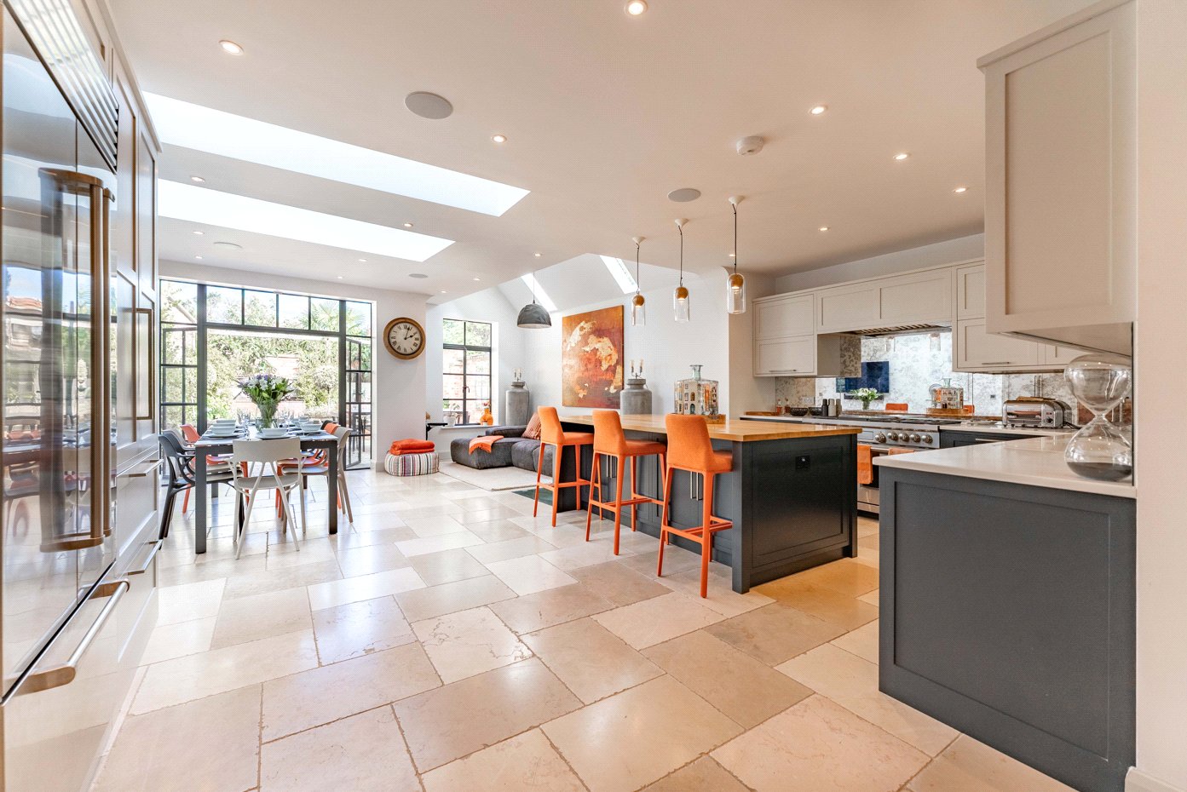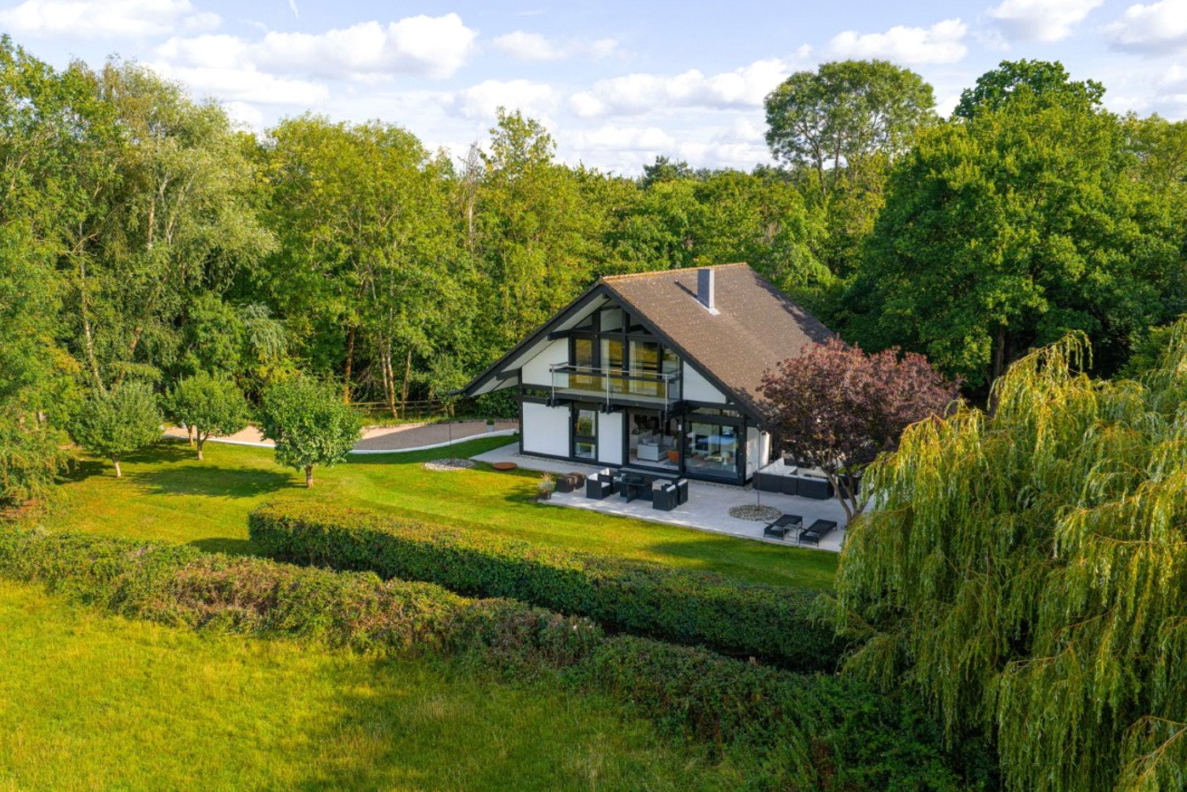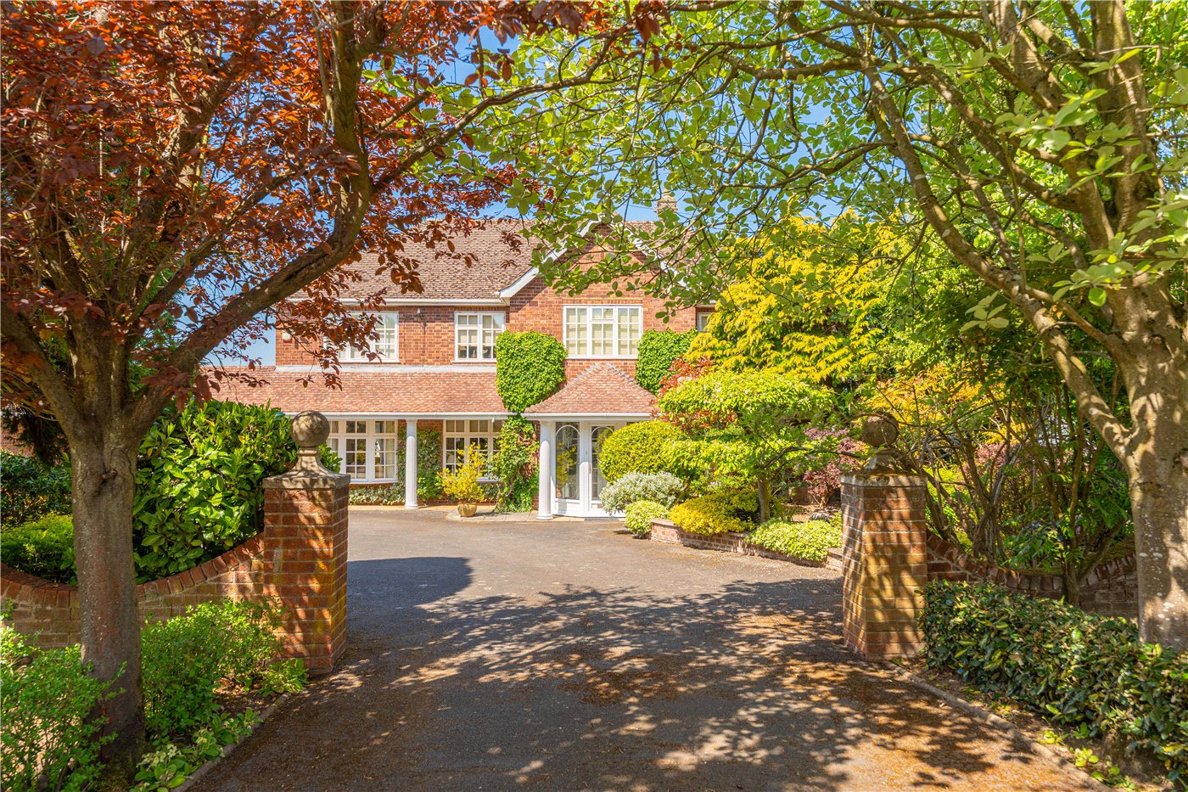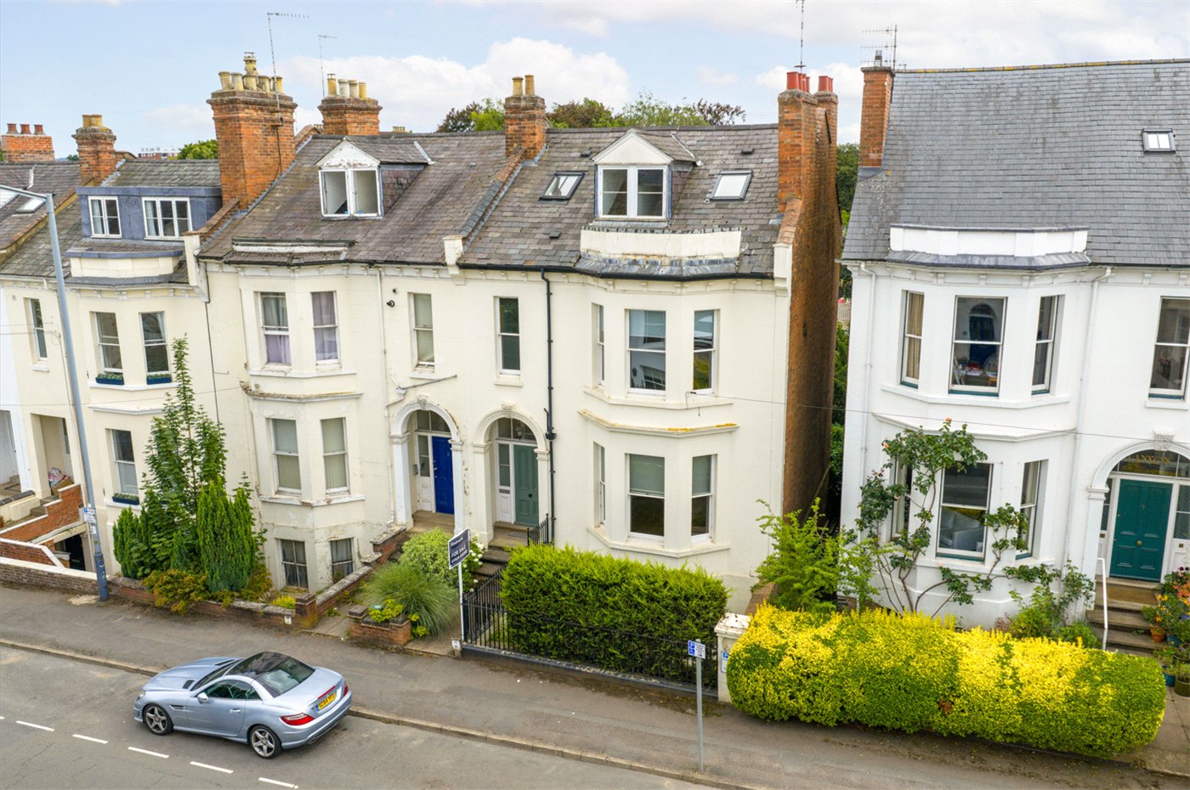Under Offer
Cloister Crofts, Leamington Spa, Warwickshire, CV32
5 bedroom house in Leamington Spa
£1,075,000 Freehold
- 5
- 2
- 3
-
2465 sq ft
229 sq m -
PICTURES AND VIDEOS











































KEY FEATURES
- Highly Desirable North Leamington Spa Location
- Easy Access to Neaby Schools and Town Centre
- 5 Double Bedrooms
- Stunning Open Plan Kitchen/Diner/Snug
- Formal Sitting Rooms with Bi-Folding Doors
- 2 Family Bathrooms
- Master Bedroom Suite with Walk In Wardrobe
- Useful Utility Room and Seperate Pantry
- Attached Garage with Hormann Rolling Shutters
- Beautiful Mature Gardens with Sun Drenched Patio
- Driveway Parking with EV Charging for Multiple Cars
KEY INFORMATION
- Tenure: Freehold
- Council Tax Band: F
- Local Authority: Warwick District Council
Description
Having been tastefully renovated by the current owners, Cloister Crofts offers contemporary and versatile family living with living accommodation set across two floors and extending to approximately 2465 sq ft.
Set in the heart of the highly sought-after Leamington Spa suburb of Lillington, Cloister Crofts is a much-loved five-bedroom, two-bathroom family home occupying an enviable plot on one of the area’s most prominent and desirable roads—just 1.1 miles from the town centre.
Tastefully renovated by the current owners, this substantial residence offers stylish, contemporary living across two floors, extending to approximately 2,465 sq ft, and is ideally suited for modern family life.
Upon arrival, a spacious entrance hallway welcomes guests and offers access to the principal reception rooms as well as stairs to the first floor. A practical coat and boot area, a cloakroom/WC, and useful under-stairs storage are also accessed via the entrance hall. Underfloor heating runs the length and breadth of the ground floor.
At the heart of the home lies a stunning open-plan kitchen/dining room with an adjoining snug, featuring a secondary staircase to the first floor. This versatile and contemporary space is perfect for both family life and entertaining, with large bi-folding doors opening onto the rear patio and garden, bathing the space in natural light.
The kitchen itself is thoughtfully designed with a large central island, illuminated by stylish pendant and under counter mood lighting, and boasts a suite of high-quality integrated appliances including twin dishwashers, induction hobs, double ovens, and a Quooker tap. A walk-in pantry provides excellent additional storage, while the generous countertops offer abundant workspace.
Adjoining the kitchen is a large utility room, fitted with a farmhouse-style sink and ample space for both a washing machine and tumble dryer—ideally suited to the needs of a busy household. Internal access to the garage is available from the utility, with the garage benefitting from full electrics, lighting, a Hormann rolling-shutter door (with Bluetooth connectivity), and access to the rear garden.
To the rear of the house, a formal sitting room offers bi-folding doors to the terrace and a large picture window that beautifully frames the garden beyond. A versatile study/playroom with front-facing windows completes the ground floor accommodation.
The central staircase leads to a bright and spacious landing, providing access to four of the five well-proportioned double bedrooms and a stylish family bathroom.
The master bedroom, situated at the centre of the first floor, is a generous double with large windows, a beautifully fitted walk-in wardrobe featuring custom-built shelving and hanging space, and access to a sleek Jack-and-Jill en-suite shower room. This en-suite also connects to the secondary landing, accessible via the snug’s staircase.
There are four further double bedrooms of varying sizes, one of which also benefits from access to the Jack-and-Jill bathroom. The family bathroom is finished in a modern style and includes a bath with overhead shower, WC, and standalone basin.
Externally, the house is framed by a lush wrap-around lawn, bordered by flowerbeds, shrubs and mature trees that provide privacy and a tranquil, green outlook. A central patio, accessed by elegant bi-folding doors—one from the dining area and another from the sitting room—is ideal for alfresco dining, and entertaining guests. There is driveway parking for up to four vehicles in addition to the garage, and EV car charging is provided.
** Agents Notes: Future owners have unrivalled potential for future expansion in both the sizeable loft (with precedence on Cloister Crofts) and a single-floor dwelling in the garden, subject to the necessary permissions. Wiring is in place for the installation of electronic gates at the entrance to the property. **
Material Information:
Council Tax: Band F
Local Authority: Warwick District Council Broadband: Ultrafast Broadband Available (Checked on Ofcom May 2025)
Mobile Coverage: Limited/Likely Coverage (Checked on Ofcom May 2025)
Heating: Gas Central Heating
Listed: No
Tenure: Freehold
Rooms and Accommodations
- Kitchen Dining Room
- The open plan kitchen and diner is modern and stylish, the perfect entertaining space.
- Entrance Hall
- The entrance hall has access to the WC and ground floor living accommodation.
- Utility Room
- The utility room has access to the garage and a farmhouse style sink to accompany the white utilities.
- Sitting Room
- The sitting room has bi-folding doors to the rear patio and beautiful views of the garden.
- Study
- The study sits to the front of the property and is accessed via the entrance hallway.
- Living Room
- The snug sits conveniently off the central kitchen/diner and is the true heart of the home.
- Master Bedroom
- The master bedroom is a large double, with additional walk in wardrobes and a jack and jill en-suite bathroom.
- Ensuite Bathroom
- The En-suite bathroom has a shower and fitted WC and basin. It is accessed via the master walk in wardrobe and the secondary landing.
- Bedroom
- There are four further bedrooms, all doubles of varying sizes.
- Bedroom
- There are four further bedrooms, all doubles of varying sizes.
- Bedroom
- There are four further bedrooms, all doubles of varying sizes.
- Bedroom
- There are four further bedrooms, all doubles of varying sizes.
- Bathroom
- The family bathroom has a bath with a shower and is modern and bright.
- Patio
- The patio is accessed via two sets of bi-folding doors and is ideal for al-fresco entertaining.
- Garden
- The garden has a large wrap around lawn and is well suited for families.
ACCESSIBILITY
- Unsuitable For Wheelchairs
Utilities
- Electricity Supply: Mains Supply
- Water Supply: Mains Supply
- Sewerage: Mains Supply
- Heating: Double Glazing, Gas Central
Rights & Restrictions
- Listed Property: No
- Restrictions: No
- Easements, servitudes or wayleaves: No
- Public right of way: No
Risks
- Flood Risk: There has not been flooding in the last 5 years
- Flood Defence: No
Location
Leamington Spa is renowned for its historic charm, parks, and spa heritage. The elegant Royal Pump Rooms and Gardens (1.4 miles), the beautifully landscaped Jephson Gardens (1.2 miles), and the open spaces of Newbold Comyn (1.6 miles) are all within close proximity. For shopping and dining, Regent Street (1.4 miles), Warwick Street (1.3 miles), and The Parade (1.1 miles) offer a wide selection of boutiques, cafés, and restaurants.
Sporting and leisure opportunities are abundant in the local area. Popular clubs nearby include Leamington Lawn Tennis Club (1.5 miles), Warwick Boat Club (3.6 miles), and Leamington Rugby Club—all easily accessible from Cloister Crofts.
Families will appreciate the excellent range of schools nearby. Telford Infant School (1.1 miles), Lillington Primary School (0.4 miles), North Leamington School (0.7 miles), Kingsley School (0.8 miles) and Arnold Lodge (0.9 miles) are all within walking distance. Esteemed independent options such as Warwick School (3.2 miles), Kings High School (4 miles), Princethorpe College (6.8 miles), and Rugby School (13.2 miles) are also within convenient reach.
Cloister Crofts is well-positioned for travel across the region and beyond. Leamington Spa train station (2.8 miles) offers direct services to London Marylebone (approx. 1 hour 20 minutes) and Birmingham (approx. 33 minutes). The national motorway network is easily accessed via multiple junctions of the M40, and Birmingham International Airport is just 17.5 miles away.
Mortgage Calculator
Fill in the details below to estimate your monthly repayments:
Approximate monthly repayment:
For more information, please contact Winkworth's mortgage partner, Trinity Financial, on +44 (0)20 7267 9399 and speak to the Trinity team.
Stamp Duty Calculator
Fill in the details below to estimate your stamp duty
The above calculator above is for general interest only and should not be relied upon
