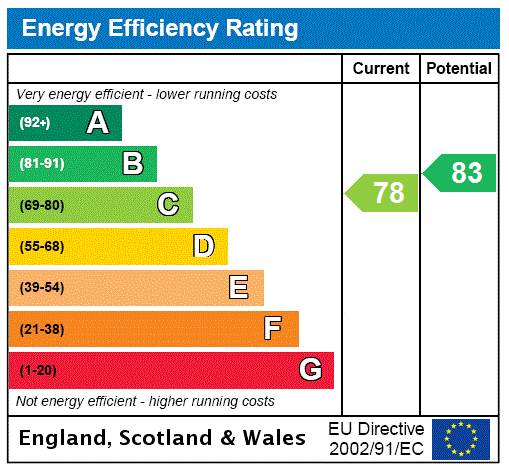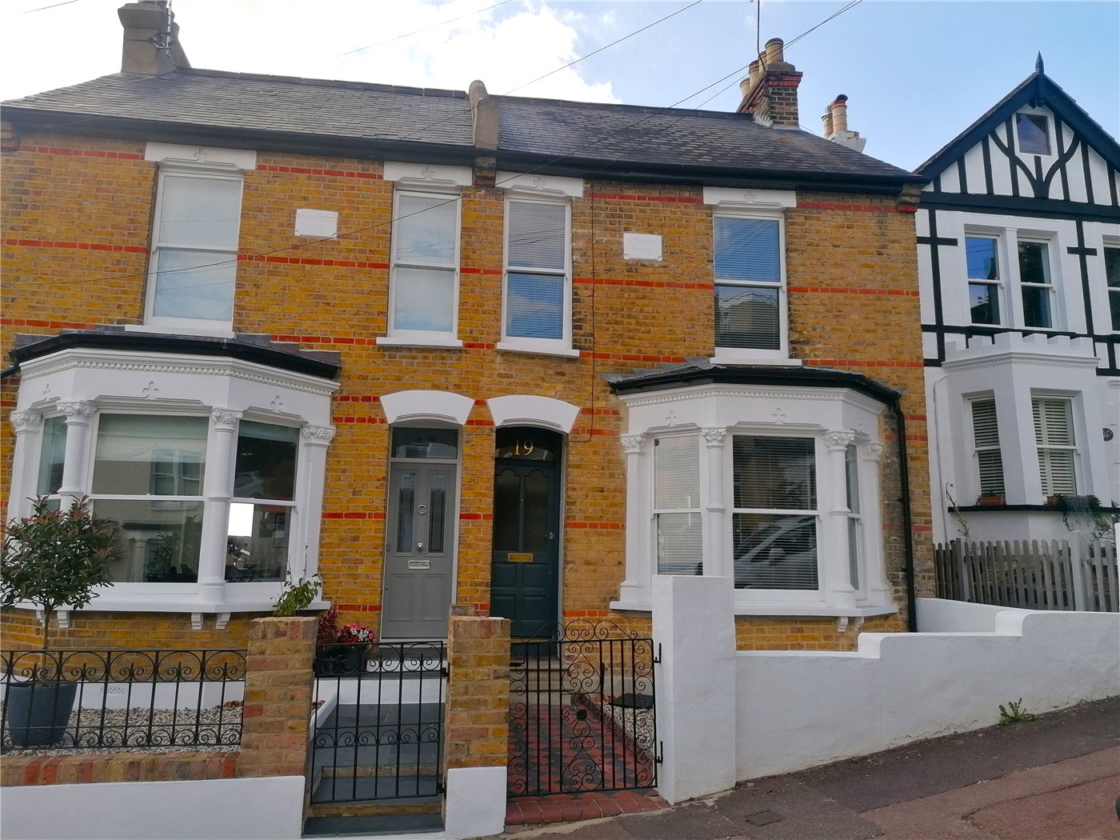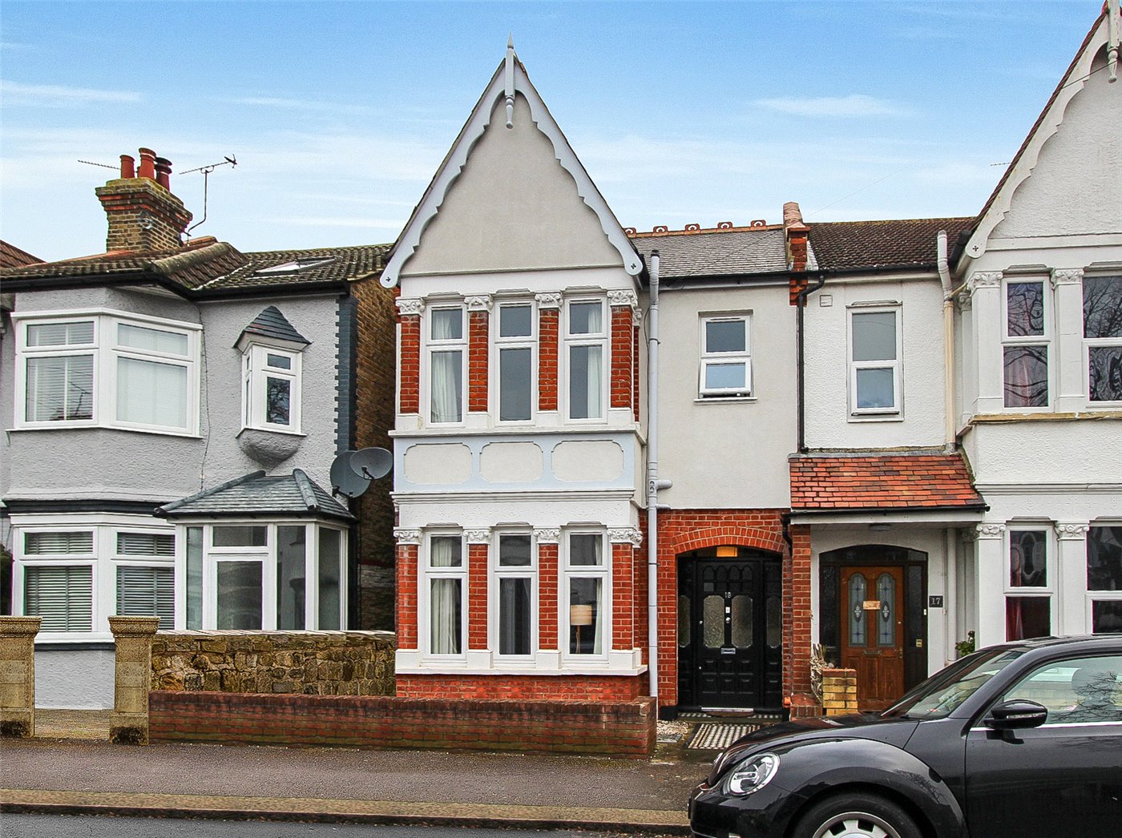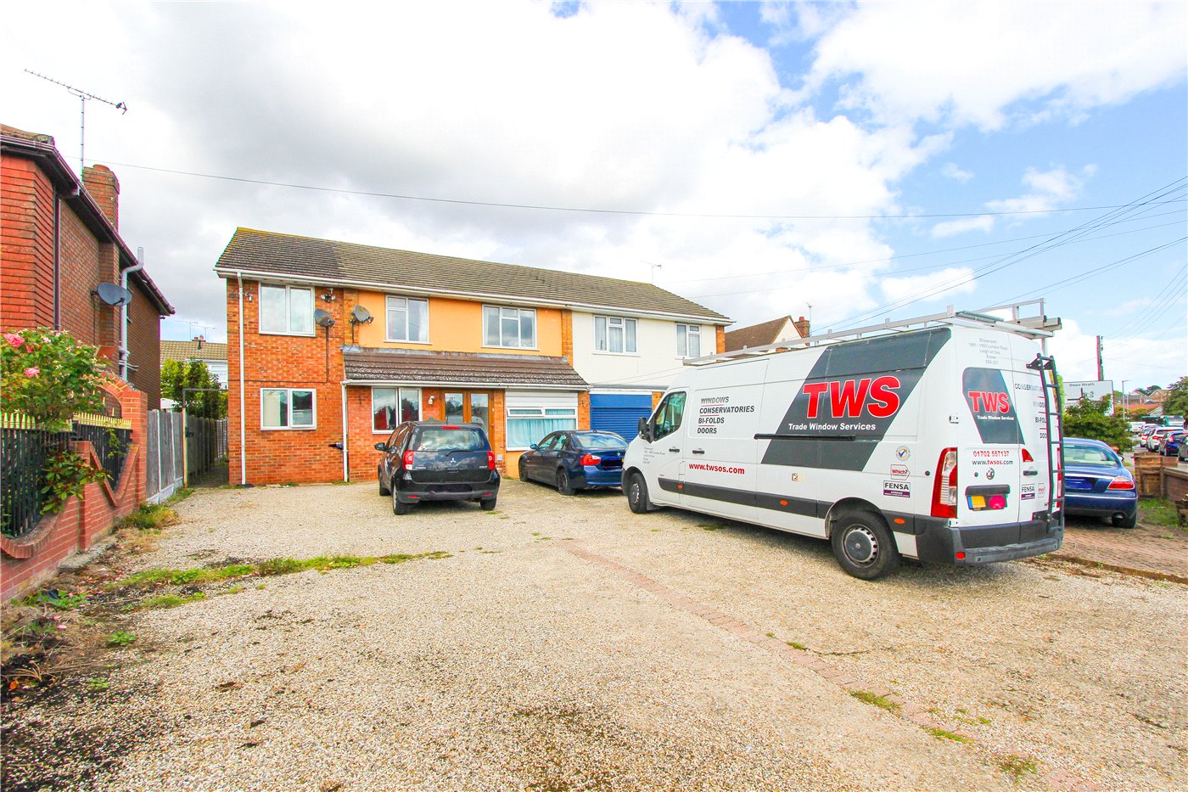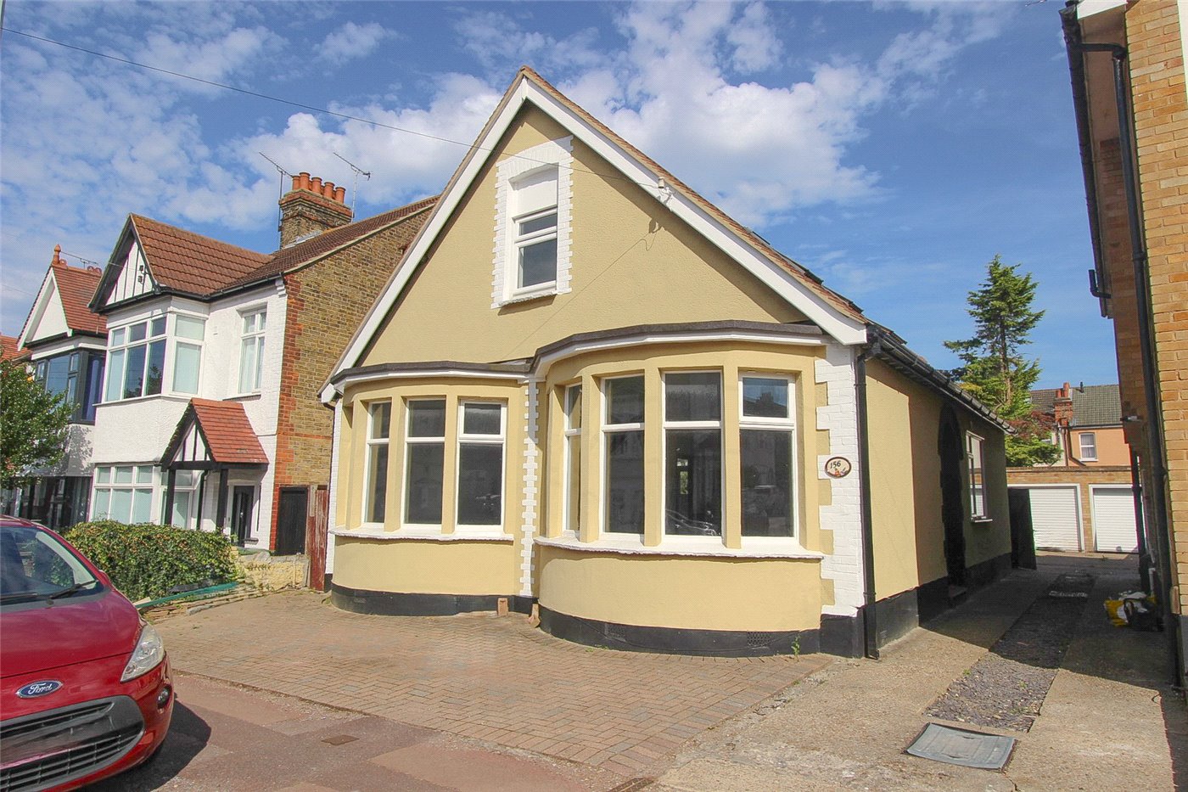Sold
Cliffsea Grove, Leigh-on-Sea, Essex, SS9
4 bedroom house in Leigh-on-Sea
£1,250,000 Freehold
- 4
- 4
- 3
PICTURES AND VIDEOS



























KEY FEATURES
- Detached House
- Four Double Bedrooms Each With A En-suite
- Under Floor Heating To Ground Floor
- High Ceiling To Ground And First Floor
- Garage And Parking
- Luxury Bespoke Kitchen With Open Plan Living Area
- Lounge And Separate Study
- Council Tax Band C (will need to be re-assessed)
KEY INFORMATION
- Tenure: Freehold
Description
To the ground floor there is a spacious lounge, a large open plan kitchen / living room which looks out on to a landscaped West backing rear garden.
To the first and second floor are four double bedrooms, all with en-suites. The master bedroom and the 2nd floor bedroom both have separate dressing rooms.
The property has high ceilings to the ground and first floor, under floor heating to ground floor and a bespoke fitted kitchen with island and high spec appliances.
To the front aspect there is a driveway providing off street parking for multiple vehicles and a garage.
Ideally located just off the Leigh Road within walking distance of Chalkwell Mainline Train Station with direct links via the C2C line to London Fenchurch Street, and just a short stroll from The Broadway with its array of shop's, bars, restaurants and boutique's.
Part glazed entrance door with fingerprint security, obscure double-glazed window to side.
Reception Hall: -
Stairs to first floor with under stairs storage cupboard. Further floor to ceiling built in storage cupboards.
Lounge: -1630 into bay x 1185.
A beautiful bright room with a double-glazed bay window to front, smooth high plaster ceilings with coving and inset lighting. Wood Log burner and under floor heating.
Cloakroom: - Low level wc with concealed cistern, suspended wash hand basin with vanity unit below and mono tap. Wall mounted hand dryer, tiling to walls and smooth plaster ceiling with coving and inset lighting.
Study: -1164 x 961.
Double window to front. Smooth plaster high ceilings with coving and inset lighting.
Open Plan Living Area: - 2896 x 2287>1814.
An amazing open plan living area with the rear wall of sliding doors opening out on to the landscape garden and Velux windows to rear which allows a wealth of natural light.
Kitchen Area: - A beautiful luxury bespoke fitted kitchen comprising of granite working surfaces with base units below and matching eye level unit above, sink unit with mixer tap and built in dishwasher. Further fitted cupboards to one wall with built in coffee machine, steam oven, microwave/oven and a further oven.
There is also a built-in fridge and separate freezer. A fantastic centre island which is part granite and wooden surfaces with an inset Bora induction hob with its own integrated extractor system. Further base units below and seating area.
Smooth plaster high ceiling with coving and inset lighting.
Living Area: - Smooth plaster ceiling with coving and inset lighting.
Utility Room: - 806 x 651. Double glazed window and door to rear. Range of granite working surfaces with sink unit with mixer tap, base units below and matching eye level units above space for washing machine and cupboard housing gas boiler. Smooth plaster ceiling with coving. Door to garage.
First Floor Landing: - Double glazed window to front, radiator, smooth plaster ceiling with coving and inset lighting. Stairs to second floor and doors to all rooms.
Bedroom One: - 1248 x 1194.
Double glazed window to rear. Radiator, smooth plaster ceiling with coving and inset lighting.
Dressing Room: -1194 x 696.
Double glazed window to rear, range of mirror fronted wardrobes to two walls and dresser units. Full length floor to ceiling mirror and radiator.
En-suite Bathroom: -Obscure double-glazed window to rear. A beautiful luxury suite comprising of a free-standing bath, a large walk in shower, low level wc with concealed cistern, suspended wash hand basin with vanity unit below and mono tap. Wall mounted hand dryer, tiling to walls and floor. Heated chrome towel rail and smooth plaster ceiling with coving and inset lighting.
Bedroom Two: - 1635 x 12.
Double glazed bay window to front. Fitted mirror fronted wardrobes and radiator. Smooth plaster ceiling with coving and inset lighting.
En-suite: - Double glazed obscure window to side. A lovely suite comprising of a large walking shower, low level wc with concealed cistern, suspended wash hand basin with vanity unit below and mono tap. Wall mounted hand dryer, tiling to walls and floor. Heated chrome towel rail and smooth plaster ceiling with coving and inset lighting.
Bedroom Three: -1574 x 961.
Double glazed window to front. Fitted mirror fronted wardrobes. Smooth plaster ceiling with coving and inset lighting.
En-suite: - A lovely suite comprising of a large walking shower, low level wc with concealed cistern, suspended wash hand basin with vanity unit below and mono tap. Tiling to walls and floor. Wall mounted hand dryer. Heated chrome towel rail and smooth plaster ceiling with coving and inset lighting.
Second Floor: -
Bedroom Four: - 1613 x 1214< 2212.
Three Velux windows to rear. Smooth plaster ceiling and inset lighting. Eves storage and three radiators.
Dressing Room: -953 x 78.
Smooth plaster ceiling and inset lighting.
En-suite: - Velux window to rear. A lovely suite comprising of a large walking shower, low level wc with concealed cistern, suspended wash hand basin with vanity unit below and mono tap. Wall mounted hand dryer, tiling to walls and floor. Heated chrome towel rail and smooth plaster ceiling with inset lighting.
Exterior: -
Rear Garden: - A beautiful landscape garden commencing of a paved patio area, artificial lawn area with raised wood boarders with shrubs. Further raised paved area at rear and garden shed.
Front Garden: - Flower boarders with shrubs. Block paved drive with off road parking and access to: -
Garage: -1785 x 872: - Remote controlled electric up and over doors. Smooth plastered ceiling with inset lighting and door to utility room.
Mortgage Calculator
Fill in the details below to estimate your monthly repayments:
Approximate monthly repayment:
For more information, please contact Winkworth's mortgage partner, Trinity Financial, on +44 (0)20 7267 9399 and speak to the Trinity team.
Stamp Duty Calculator
Fill in the details below to estimate your stamp duty
The above calculator above is for general interest only and should not be relied upon
Meet the Team
Our team at Winkworth Leigh-on-Sea Estate Agents are here to support and advise our customers when they need it most. We understand that buying, selling, letting or renting can be daunting and often emotionally meaningful. We are there, when it matters, to make the journey as stress-free as possible.
See all team members