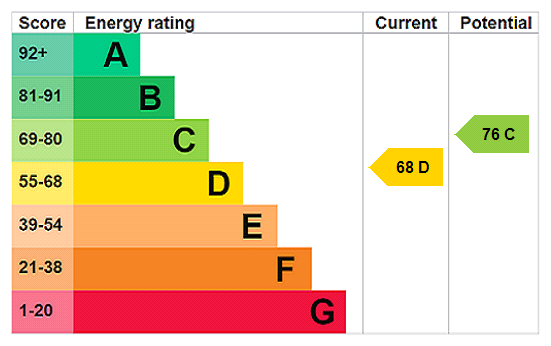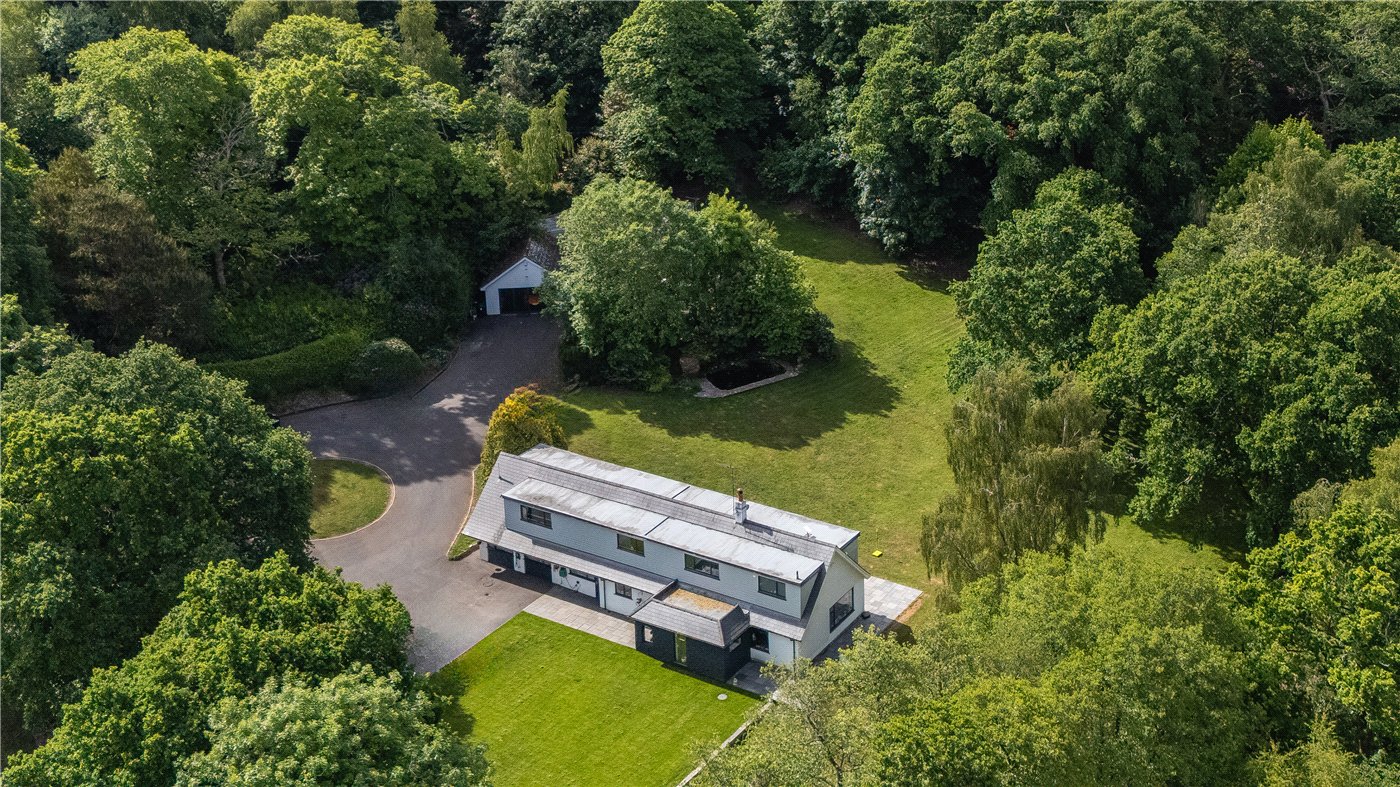Church Street, Sturminster Marshall, Wimborne, Dorset, BH21
3 bedroom house in Sturminster Marshall
£395,000 Freehold
- 3
- 1
- 1
PICTURES AND VIDEOS
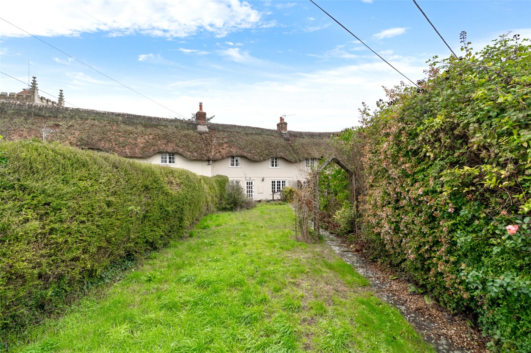
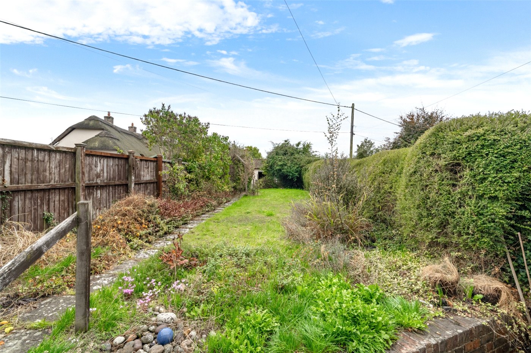
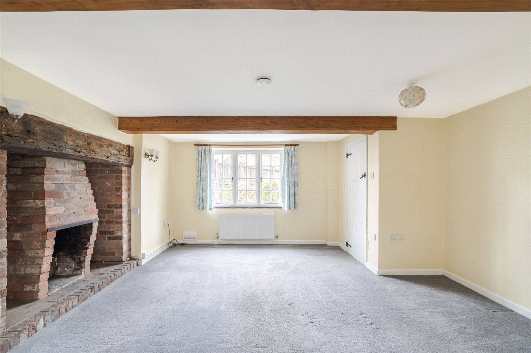
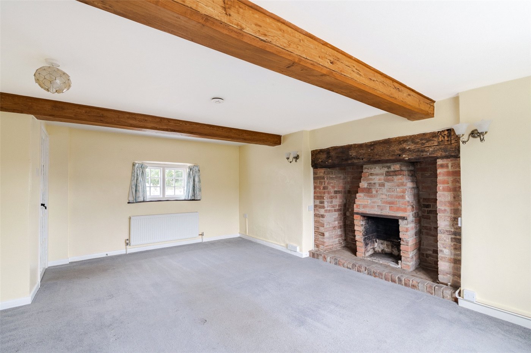
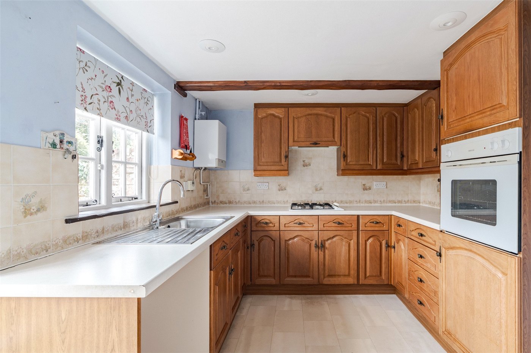
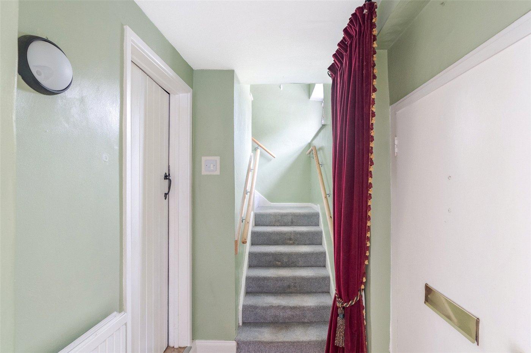
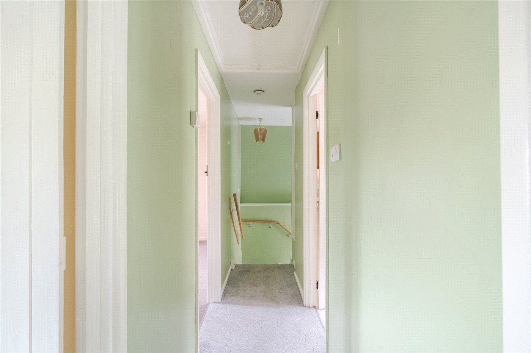
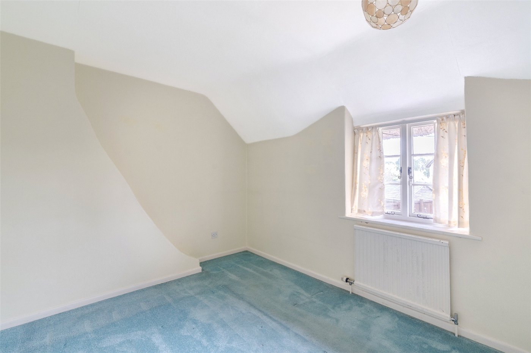
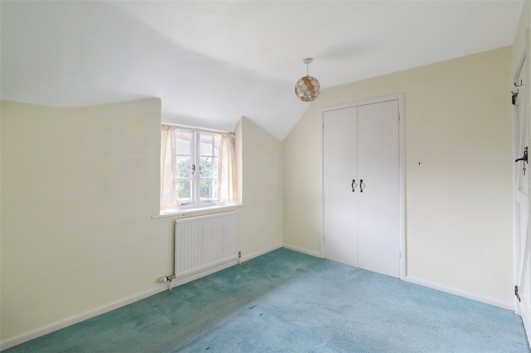
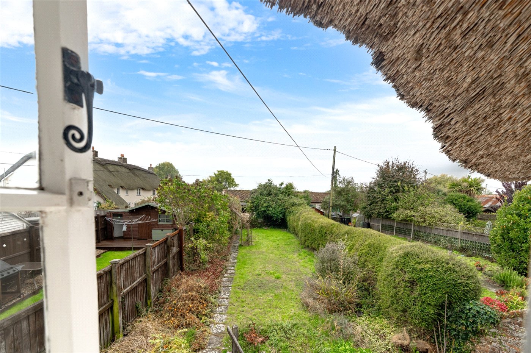
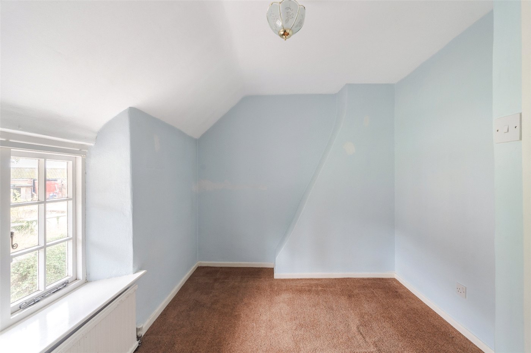
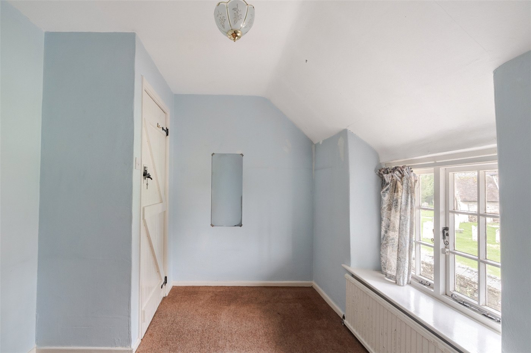
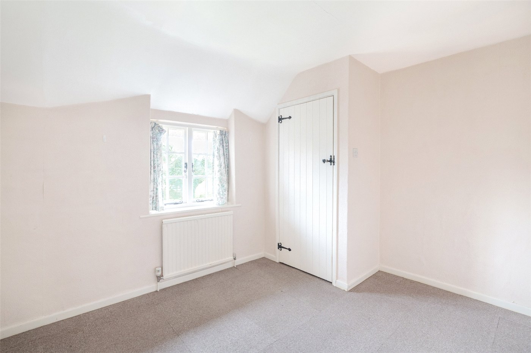
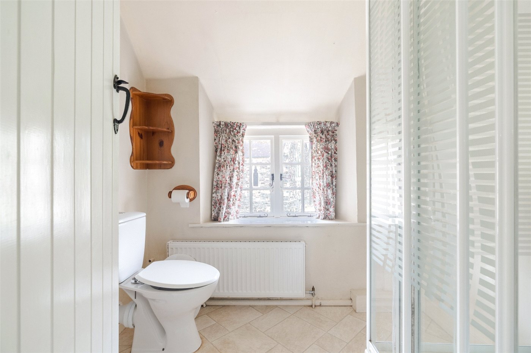
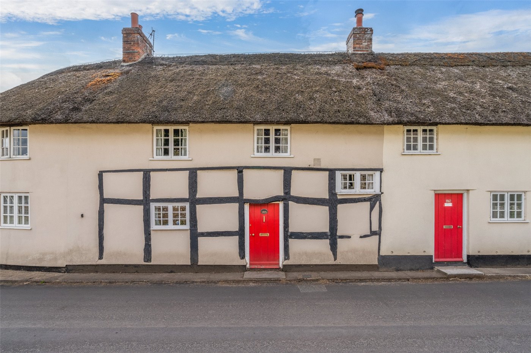
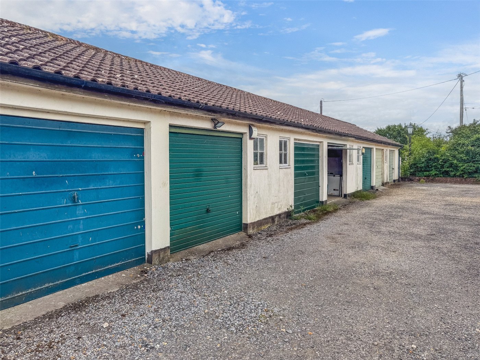
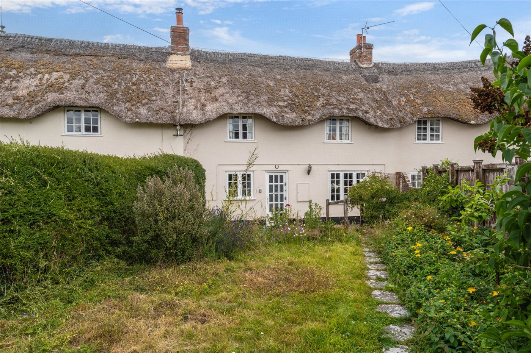
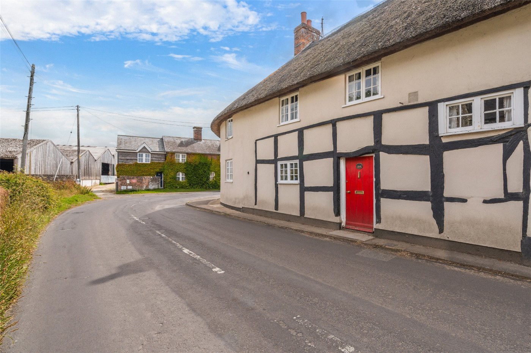
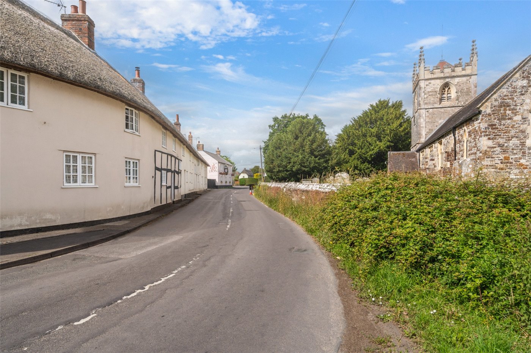
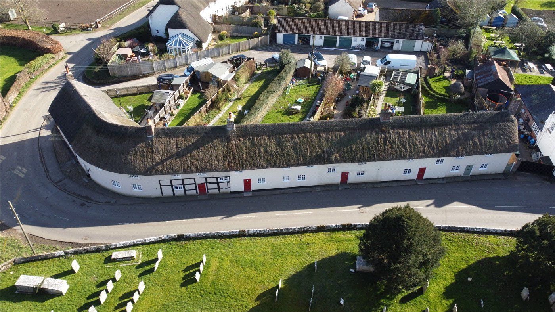
KEY FEATURES
- 3 bedrooms
- First floor shower room & ground floor cloakroom
- Dual aspect beamed living room with inglenook
- South facing garden
- Parking and garage to the rear
KEY INFORMATION
- Tenure: Freehold
- Council Tax Band: D
Description
The property boasts a wealth of character features including ceiling beams and an inglenook fireplace, and has gas central heating, a delightful south facing cottage garden, parking and a garage. It forms part of a terrace formerly known as the Hardy Memorial Cottages, which underwent a major programme of reconstruction and refurbishment in 1976, and nestles between pub, church and farmyard, not far from the picturesque National Trust properties at White Mill and Kingston Lacy.
The front door opens from Church Street into a reception hall with a quarry tiled floor. There is a cloakroom with WC, wash basin and under stairs cupboard. The charming dual aspect sitting room, looking onto the south facing garden to the rear and the village church to the front, features a brick inglenook fireplace (with bressummer beam) and a beamed ceiling. The kitchen has units, worktops, integrated gas hob, extractor, electric oven, wall mounted Glow Worm gas boiler, space and plumbing for washing machine, space for upright fridge-freezer, and door to the rear garden.
From the hall, stairs lead to a first floor landing with a built-in cupboard, and a loft access. Bedroom 1 has a built-in double wardrobe. Bedroom 2 has a lovely aspect onto the church, and bedroom 3 has an airing cupboard, built-in wardrobe, and views over the rear garden. There is a shower room with shower, wash basin and WC.
The south facing cottage garden has established hedges to either side, affording a fair degree of privacy. There is a patio, exterior water tap and lighting, a large lawn and a shrub border. A rear gate provides access to parking immediately to the rear of the garden, and to a good sized single garage in a block (third from the left as you look at them) with up-and-over door, window, power, lighting and pitched roof providing ample eaves storage space. Vehicular access is from a lane at the end of the terrace.
Agents’ Note: There is an understanding for 2026 that the whole terrace is to be thatched at the rear, with an approximate cost of £20,000.
Location
Marketed by
Winkworth Wimborne
Properties for sale in WimborneArrange a Viewing
Fill in the form below to arrange your property viewing.
Mortgage Calculator
Fill in the details below to estimate your monthly repayments:
Approximate monthly repayment:
For more information, please contact Winkworth's mortgage partner, Trinity Financial, on +44 (0)20 7267 9399 and speak to the Trinity team.
Stamp Duty Calculator
Fill in the details below to estimate your stamp duty
The above calculator above is for general interest only and should not be relied upon
