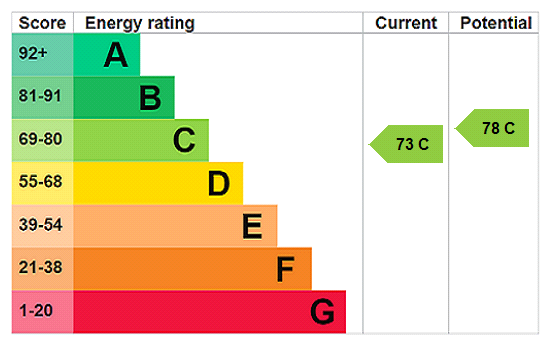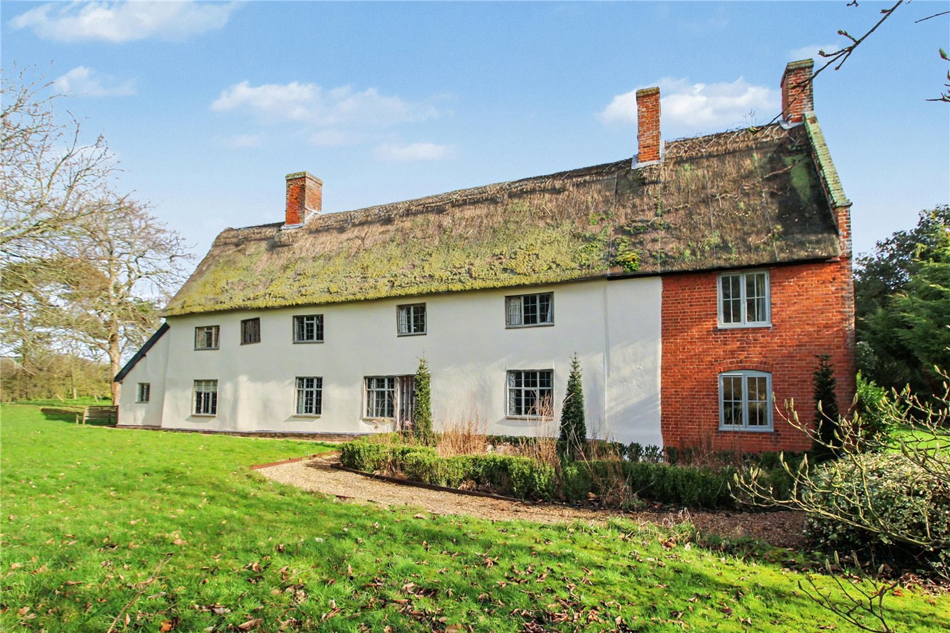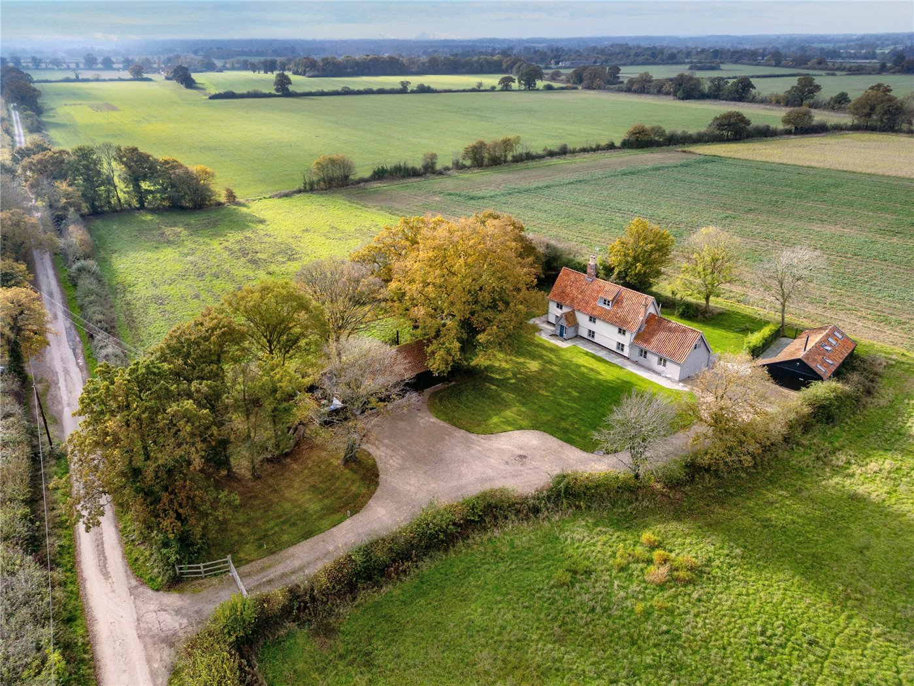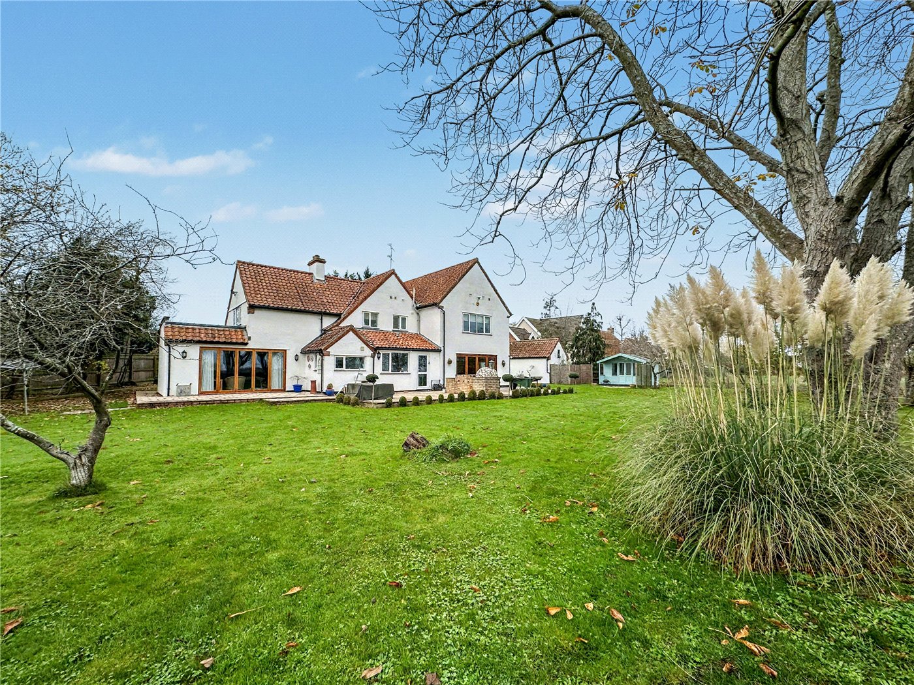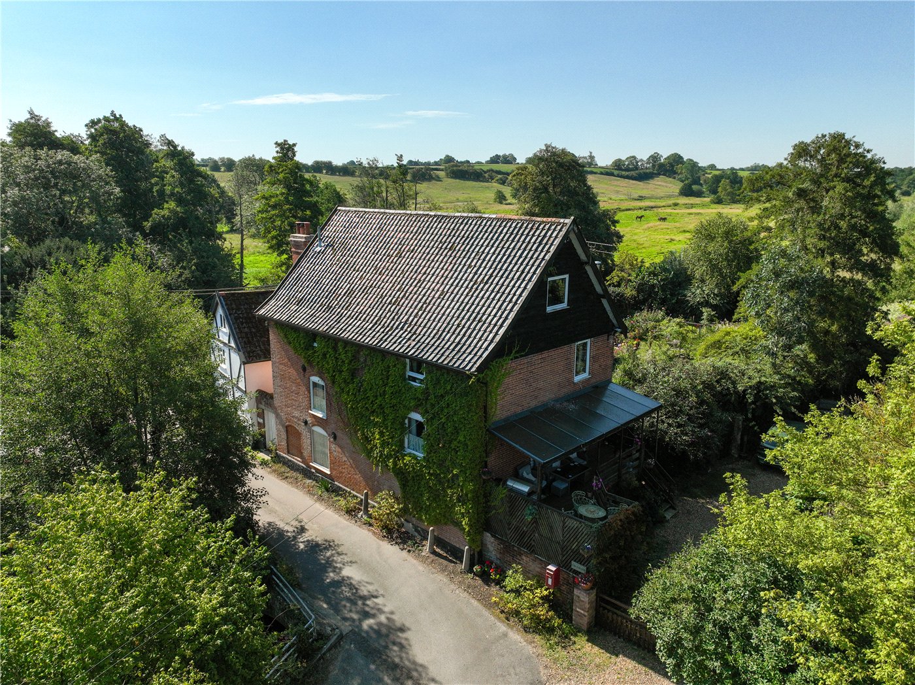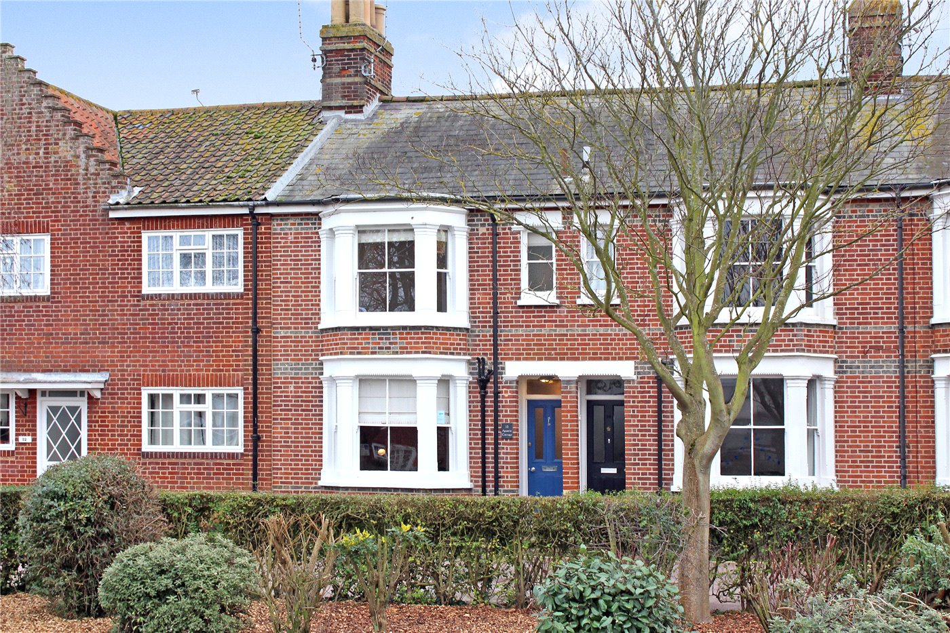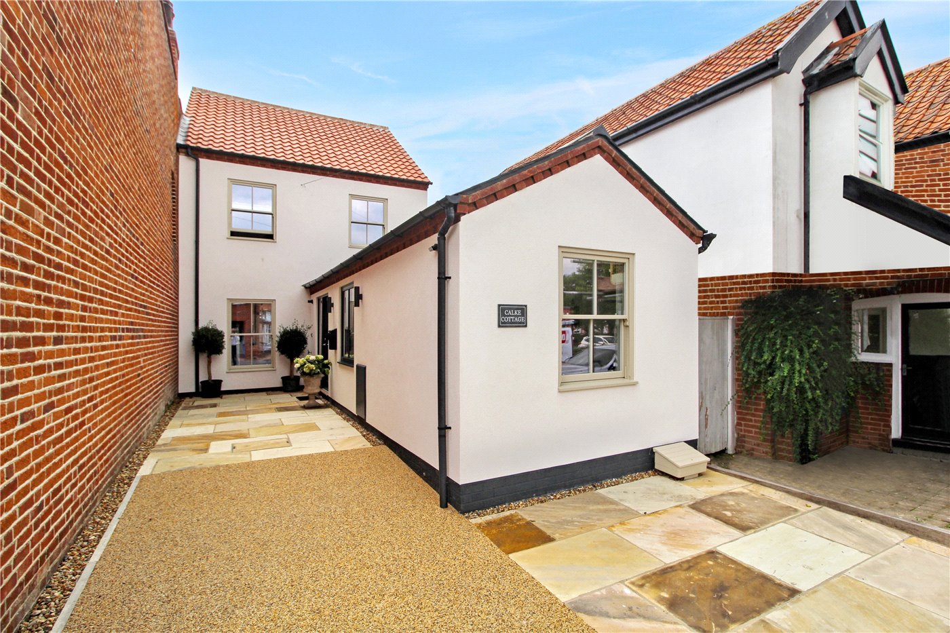Chatten Close, Wrentham, Beccles, Suffolk, NR34
3 bedroom house in Wrentham
Offers in excess of £325,000 Freehold
- 3
- 3
- 2
PICTURES AND VIDEOS

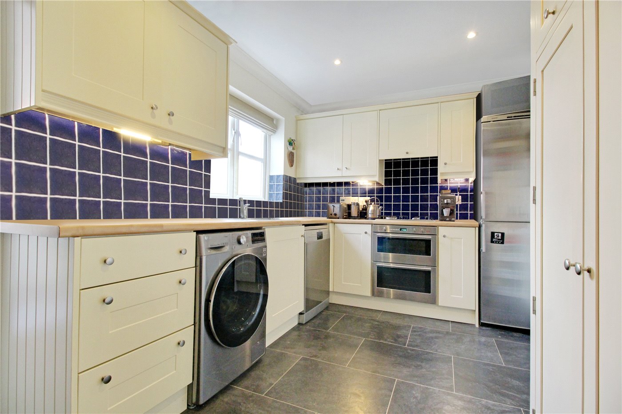
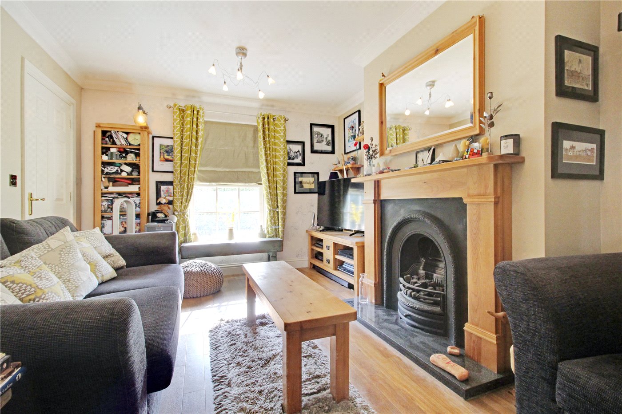
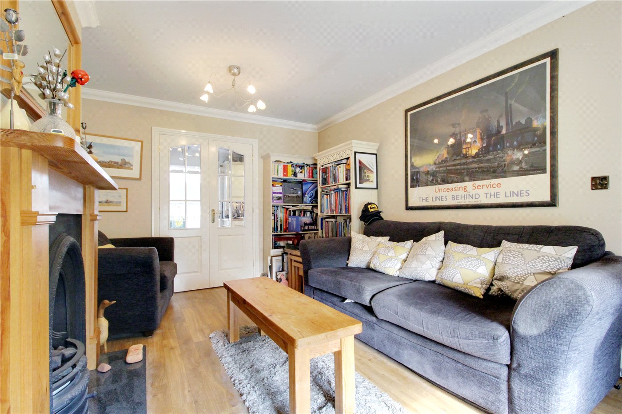
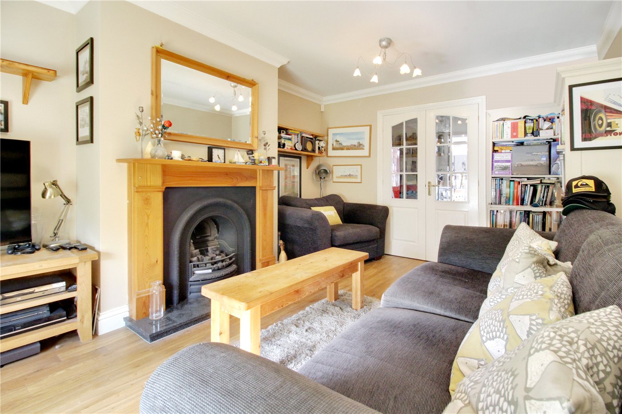
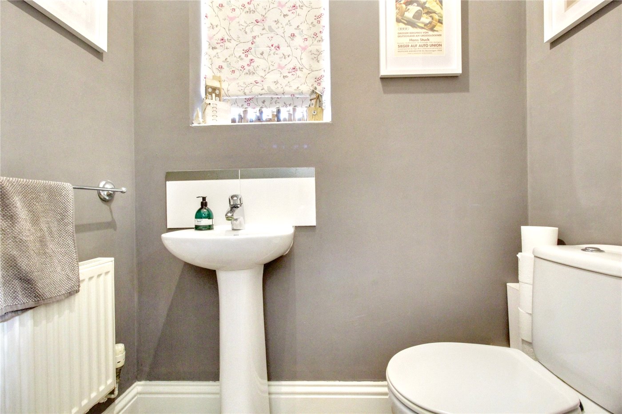




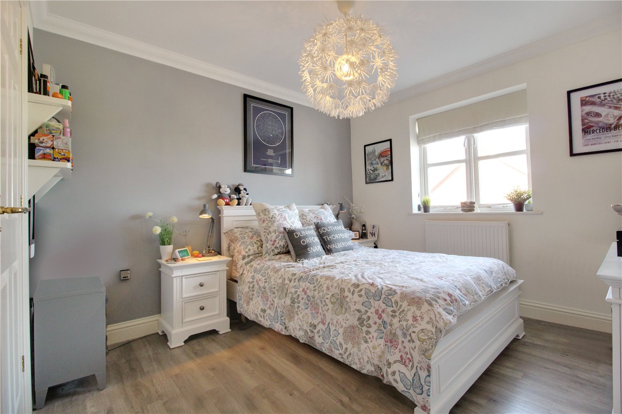
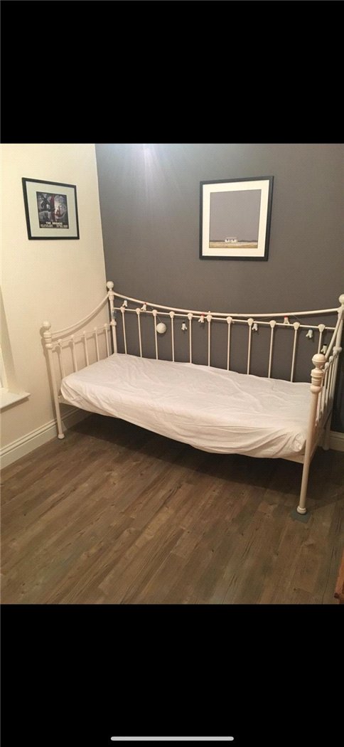
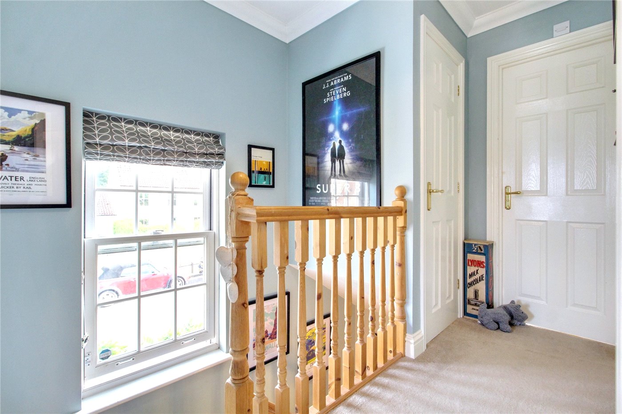
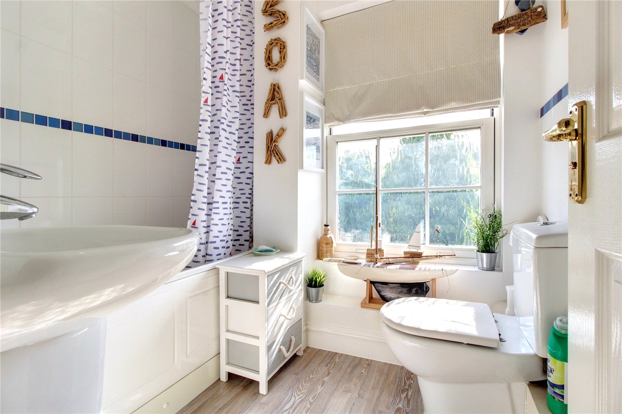
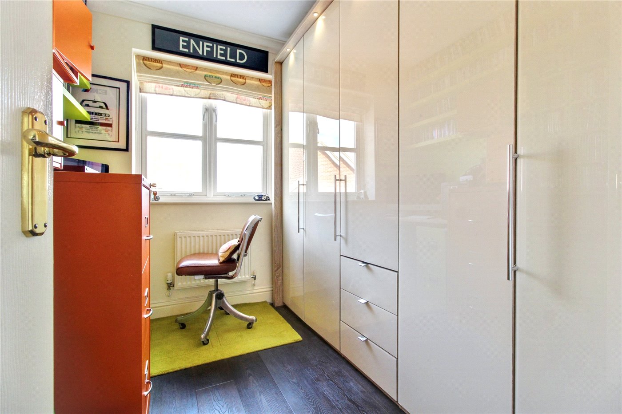
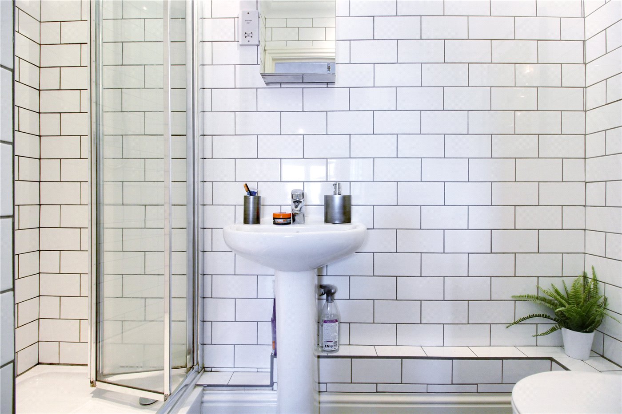
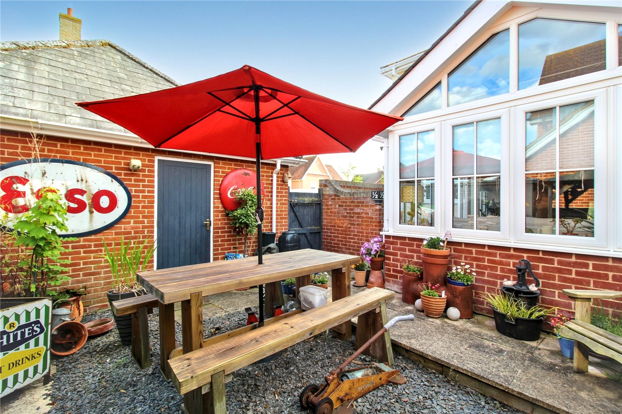
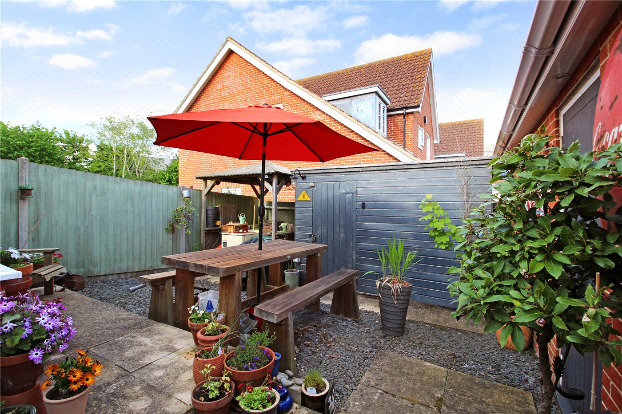
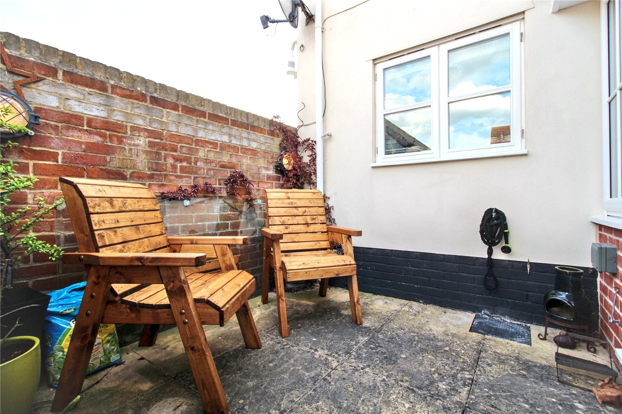
KEY FEATURES
- Attractive three-bedroom semi-detached home on a corner plot
- Highly sought-after cul-de-sac location opposite a green in the charming village of Wrentham
- Ideally placed for access to Southwold and the Suffolk Heritage Coast
- Welcoming entrance hall with ground floor cloakroom and storage
- Elegant main reception room with sash window and feature fireplace
- Spacious kitchen/dining room with classic shaker-style units and integrated appliances
- Garden room with insulated roof for year-round use and doors to the terrace
- Three bedrooms including a principal suite with contemporary en suite shower room
- Modern family bathroom with white suite and panel-enclosed bath
- Bedroom three currently used as a dressing room with built-in wardrobes (available by separate negotiation)
- Substantial double garage and private driveway with parking for four cars
- Close to local amenities, including a village pub and shop
- A superb opportunity in a desirable coastal village setting
KEY INFORMATION
- Tenure: Freehold
- Council Tax Band: C
- Local Authority: East Suffolk Council
Description
Situated in the ever popular village of Wrentham—well placed for access to the stunning Suffolk Heritage Coast and the Victorian seaside town of Southwold—the property enjoys a prime location within easy reach of local amenities, including a village shop and traditional pub.
The house is approached via a private driveway providing ample off-street parking for four or more vehicles in addition to a substantial double garage. Internally, the accommodation is arranged over two floors and has been thoughtfully maintained and improved by the current owners.
The ground floor opens to a welcoming entrance hall with cloakroom and useful understairs storage. To the front, the principal reception room is a light and comfortable space, centred around a charming chimney breast with gas fire and Adam-style timber surround, complemented by a large sash window overlooking the green. Glazed double doors lead through to a spacious kitchen/dining room—ideal for entertaining and family meals—featuring classic cream shaker-style cabinetry, a built-in double oven and hob, and ample space for a dining table. To the rear, a superb garden room has been added by the current owners, offering year-round usability thanks to a fully insulated roof. French doors provide a seamless connection to the paved terrace and private garden beyond—perfect for alfresco dining and summer gatherings.
Upstairs, the principal bedroom benefits from a recently updated en suite shower room, while the remaining two bedrooms are served by a stylish family bathroom with a panel-enclosed bath and contemporary white suite. The third bedroom is currently configured as a dressing room with a wall of bespoke wardrobes, which may be available by separate negotiation.
This is a rare opportunity to acquire a thoughtfully updated home in a quiet yet convenient village setting, ideal as a permanent residence, weekend retreat, or investment near the coast.
Council Tax Band: C
Local Authority - East Suffolk Council
We have been advised that the property has the following services. Mains water, mains drainage, electricity and gas central heating.
Winkworth wishes to inform prospective buyers and tenants that these particulars are a guide and act as information only. All our details are given in good faith and believed to be correct at the time of printing but they don’t form part of an offer or contract. No Winkworth employee has authority to make or give any representation or warranty in relation to this property. All fixtures and fittings, whether fitted or not are deemed removable by the vendor unless stated otherwise and room sizes are measured between internal wall surfaces, including furnishings. The services, systems and appliances have not been tested, and no guarantee as to their operability or efficiency can be given.
Marketed by
Winkworth Southwold
Properties for sale in SouthwoldArrange a Viewing
Fill in the form below to arrange your property viewing.
Mortgage Calculator
Fill in the details below to estimate your monthly repayments:
Approximate monthly repayment:
For more information, please contact Winkworth's mortgage partner, Trinity Financial, on +44 (0)20 7267 9399 and speak to the Trinity team.
Stamp Duty Calculator
Fill in the details below to estimate your stamp duty
The above calculator above is for general interest only and should not be relied upon
Meet the Team
As the area's newest independent agent, we bring with us a combined 65 years of experience, and a love for what we do and the local community around us. Understanding the individual needs of our clients is paramount to who we are. Located in the heart of Southwold's High Street our prominent office can be seen by all the right people. Please come and talk to us about your property requirements, and get to know the team from the Winkworth Estate Agents in Southwold.
See all team members