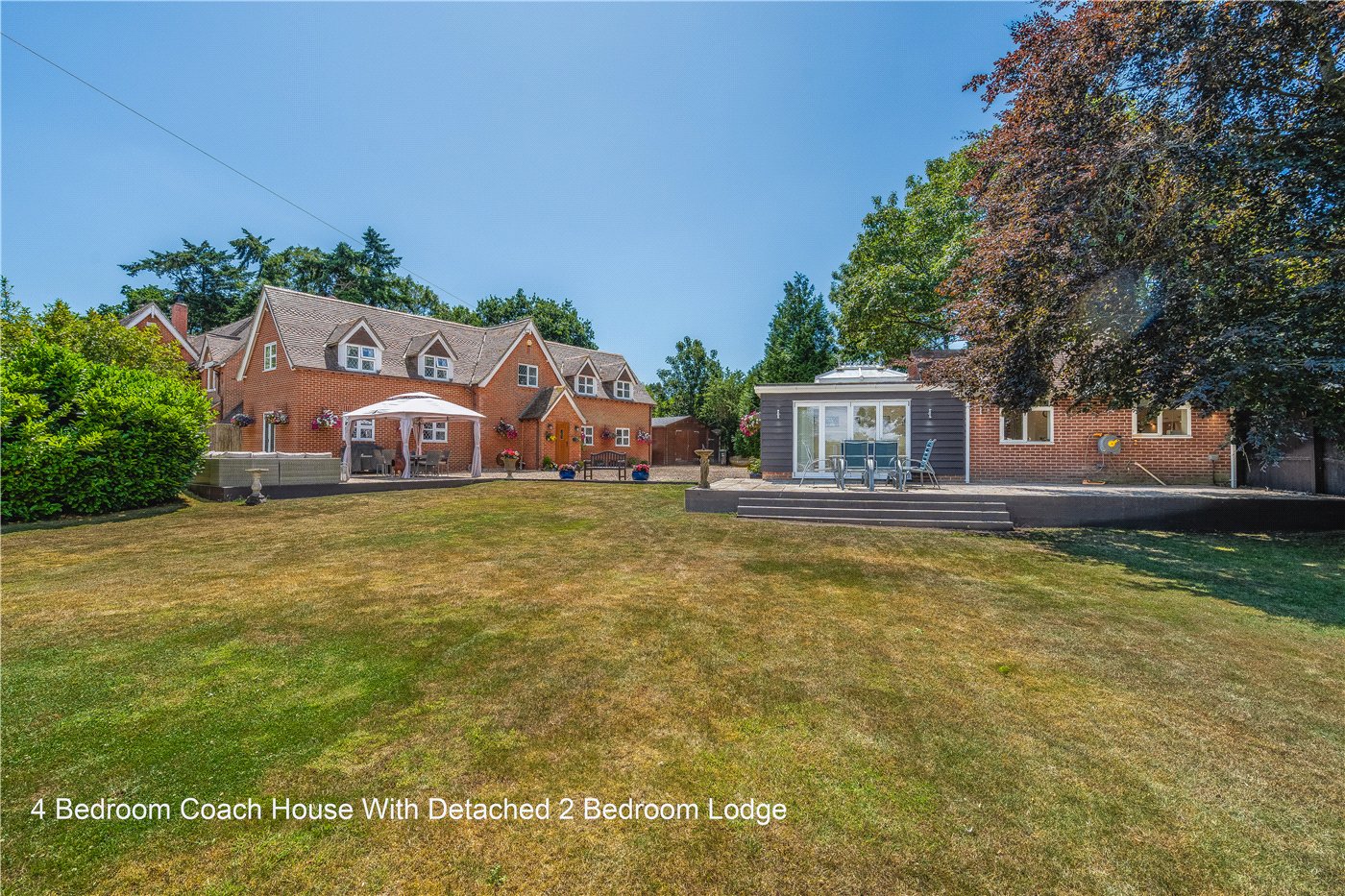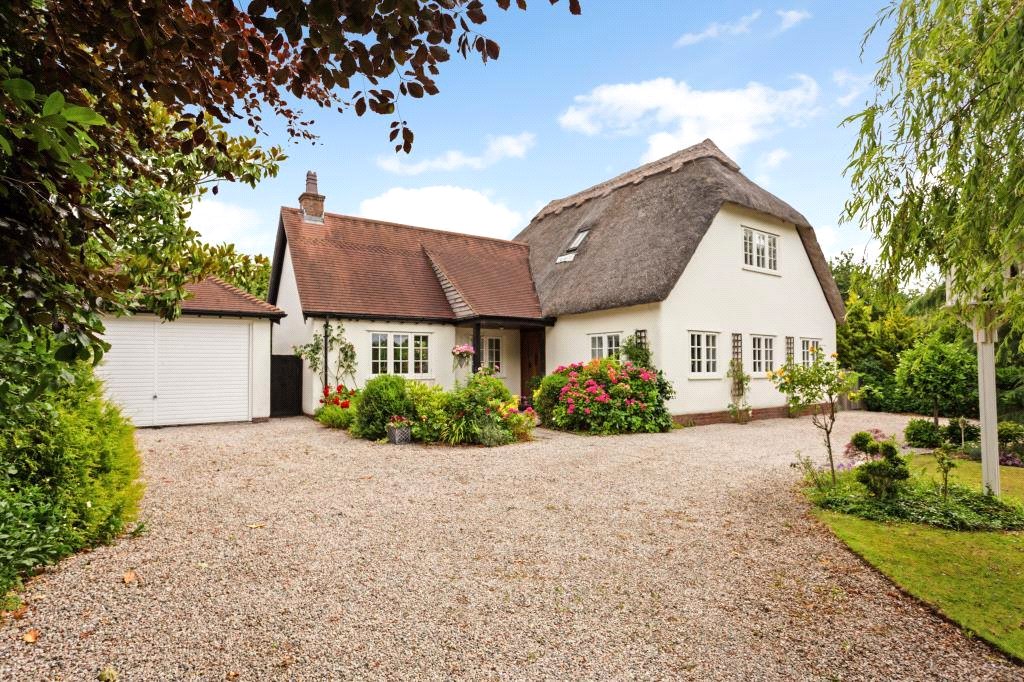Sold
Browning Avenue, Bournemouth, BH5
5 bedroom house in Bournemouth
£1,000,000
- 5
-
3000 sq ft
278 sq m -
PICTURES AND VIDEOS
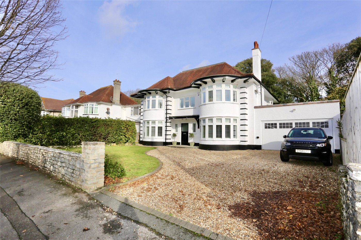
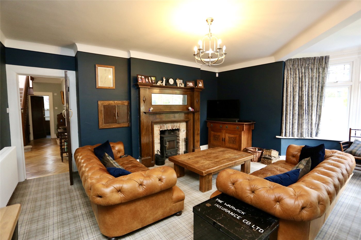
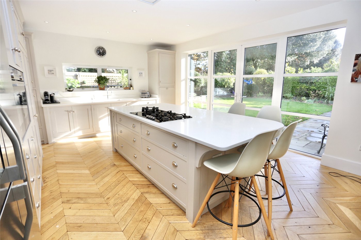
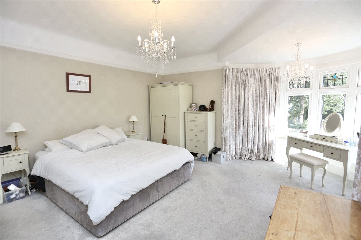
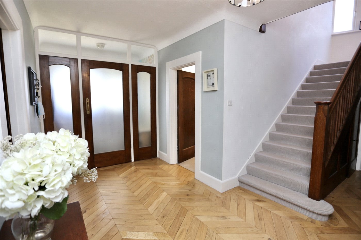
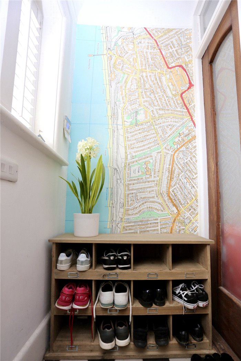
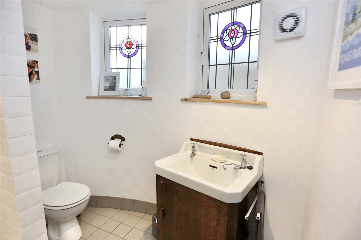
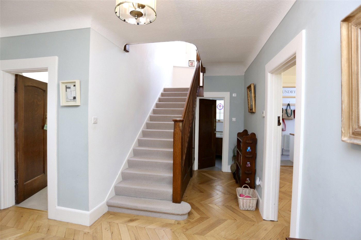
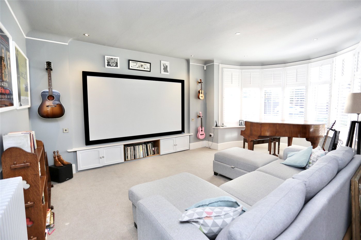
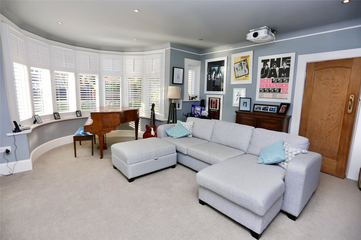
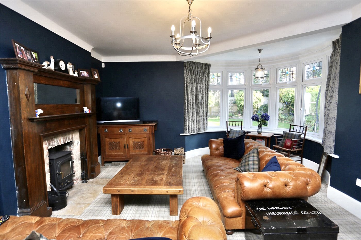
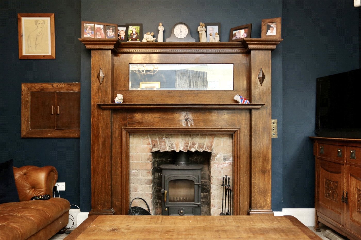
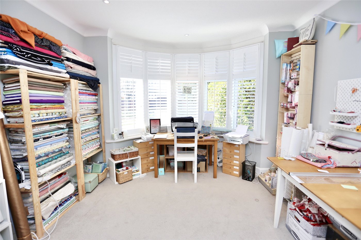
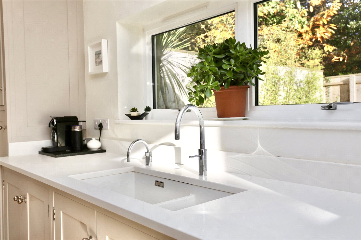
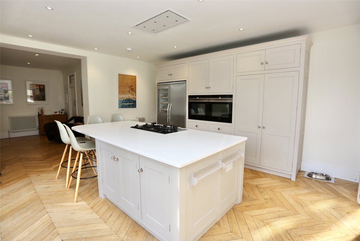
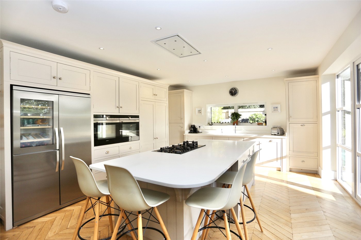
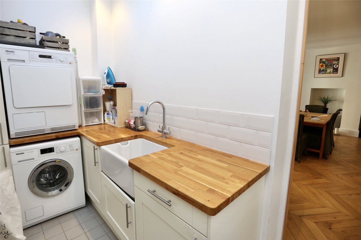
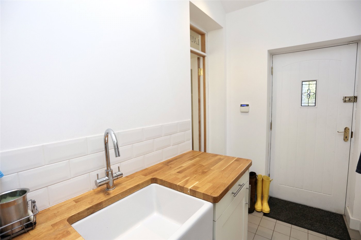
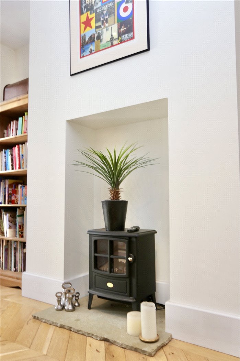
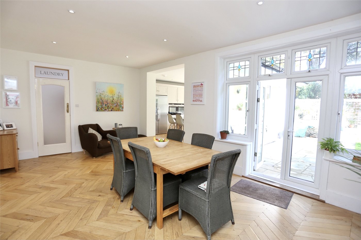
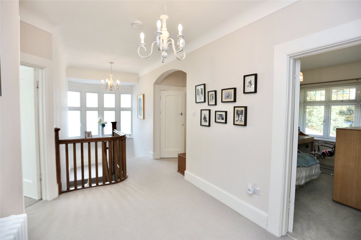
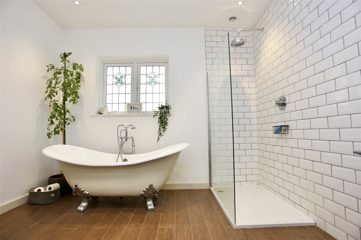
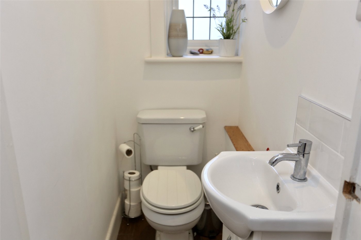
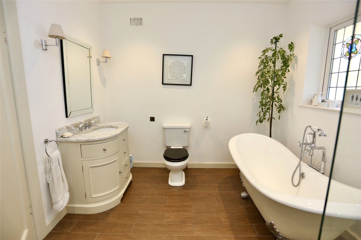
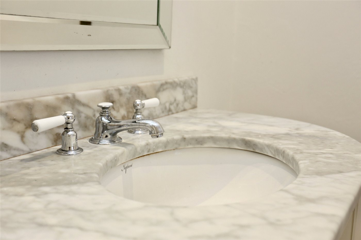
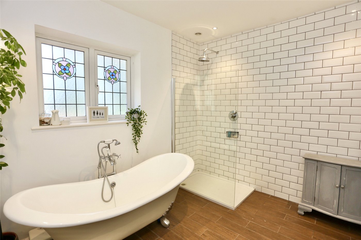
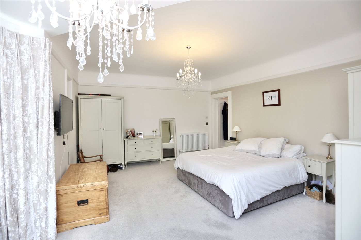
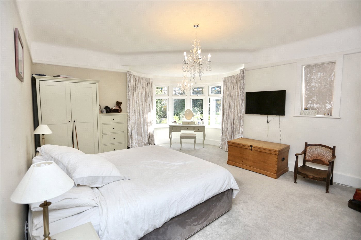
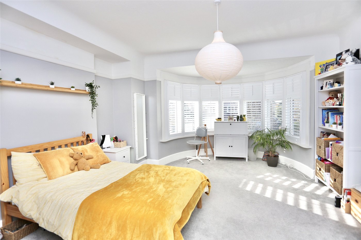
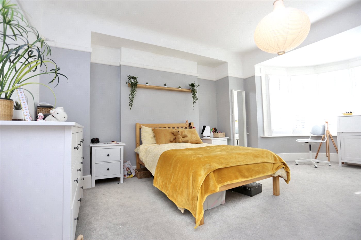
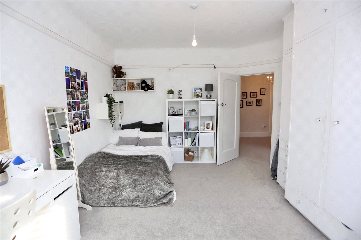
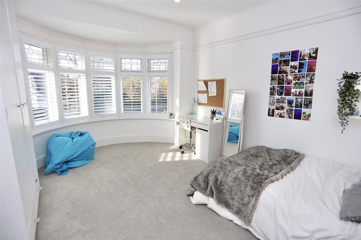
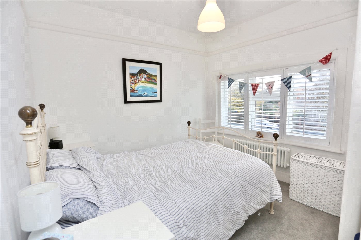
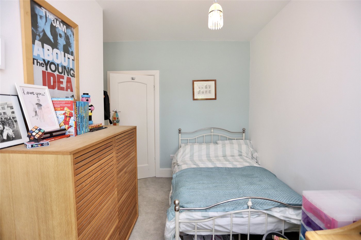
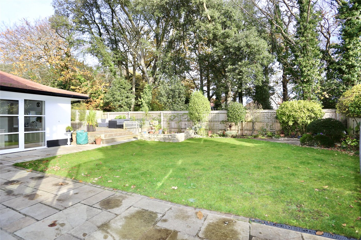
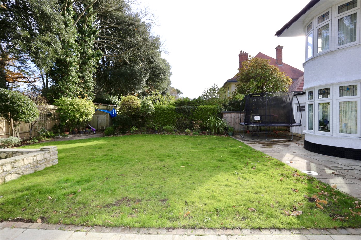
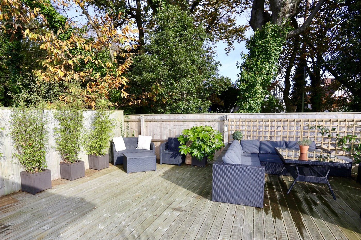
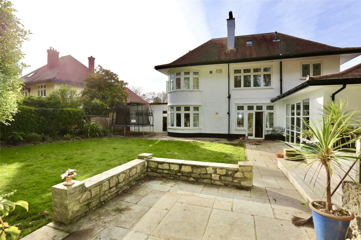
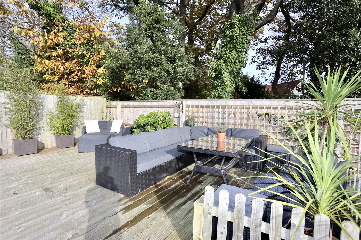
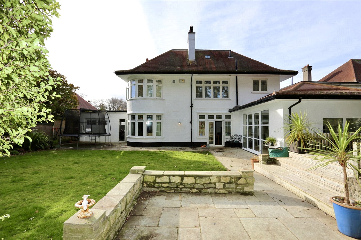
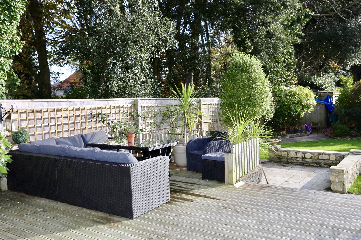
KEY FEATURES
- Detached Family Home
- Close to Beach and High Street
- Renovated and Extended to High Standard
- Spacious Accommodation Throughout
- Five Bedrooms
- Secluded Garden
Description
A beautifully presented five bed detached 1920s character home offering an impressive 2957sq ft of accommodation over two floors. The home has been cleverly extended to create a large open plan kitchen/dining area. Positioned on a popular avenue, backing on to Woodland Walk, the property has been beautifully and tastefully updated by the current owners who having found the perfect balance between the traditional character of the home and modernity.
Upon entering the property via the porch, you are greeted by the stunning entrance hall with high ceilings and reclaimed French Chateau flooring which runs through to the kitchen. A formal lounge with a log burner fire and the original mantle are the main feature and make for a cosy feel. The cinema room features an impressive projector screen and has a spectacular bay window allowing ample daylight to flow into the room. The ground floor cloakroom has a handy shower, wc and the original sink unit from when the house was built. A third reception room is currently being used as a sewing studio but would also make an excellent playroom or home office.
The incredible kitchen diner features a bespoke Guild Anderson shaker style kitchen with white Landford stone worktop, creating a modern yet classic space. Built in appliances include two Siemens ovens (one with an integrated microwave), dishwasher; a five burner gas hob is set into the island and an extractor is flush to the ceiling as to not obstruct the eye line out of the double doors on to the rear garden. There is also space for an American fridge freezer. A Quooker instant hot water tap sits on the ceramic sink underneath the picture window.
The dining area has the same reclaimed flooring and a beautiful fireplace sits in an alcove to one end of the room whilst the opposite end leads through to a handy utility room complete with matching kitchen units and a sink, washing machine and dryer. This room also doubles up as a boot room as it has direct access from the side entrance of the house.
The first floor is accessed via a traditional spindle staircase with half landing leading to a large landing area. The family bathroom has been beautifully designed and features a roll top bathtub, walk in glass enclosed shower, wc and a Neptune washbasin and unit with a marble top. The room has been fully tiled in contemporary metro tiling. A separate wc can be found next door.
Bedroom one is the largest room and has a stunning semi-circular bay window allowing natural light to flood the room. There is ample space for an array of furniture and concealed plumbing is in place should you wish to add in an en-suite.
Bedroom two and three are both very spacious double rooms with large bay windows to the front aspect. Bedroom four is a smaller double as is bedroom five. All rooms are beautifully decorated.
The secluded rear garden offers a large raised decked area for outdoors entertaining, a paved area and a large lawned area. The front of the property offers ample off-road parking via its shingle driveway, also giving access to the double garage via an up and over door.
Location
The Pier, Promenade and Chine Gardens are without a doubt one of the area’s most special features, having undergone extensive investment and now benefiting from Sea front restaurants, a surf school and delicatessen selling local produce.
There is a main line train station at Bournemouth which provides direct links to Southampton, Southampton Airport and London Waterloo which is approximately 100 miles away. Bournemouth International airport (6 miles) offers a varied schedule of flights to a number of European destinations.
Mortgage Calculator
Fill in the details below to estimate your monthly repayments:
Approximate monthly repayment:
For more information, please contact Winkworth's mortgage partner, Trinity Financial, on +44 (0)20 7267 9399 and speak to the Trinity team.
Stamp Duty Calculator
Fill in the details below to estimate your stamp duty
The above calculator above is for general interest only and should not be relied upon
Meet the Team
Our team at WInkworth Southbourne Estate Agents are here to support and advise our customers when they need it most. We understand that buying, selling, letting or renting can be daunting and often emotionally meaningful. We are there, when it matters, to make the journey as stress-free as possible.
See all team members

