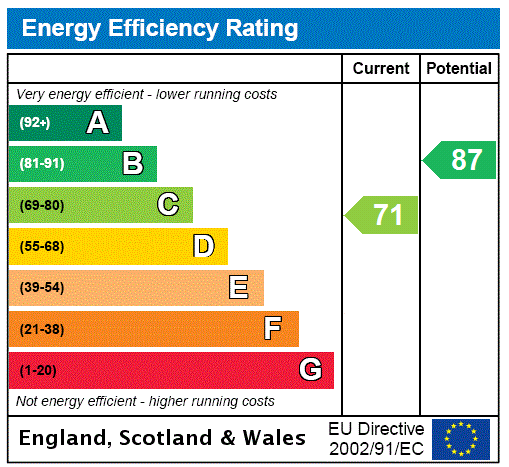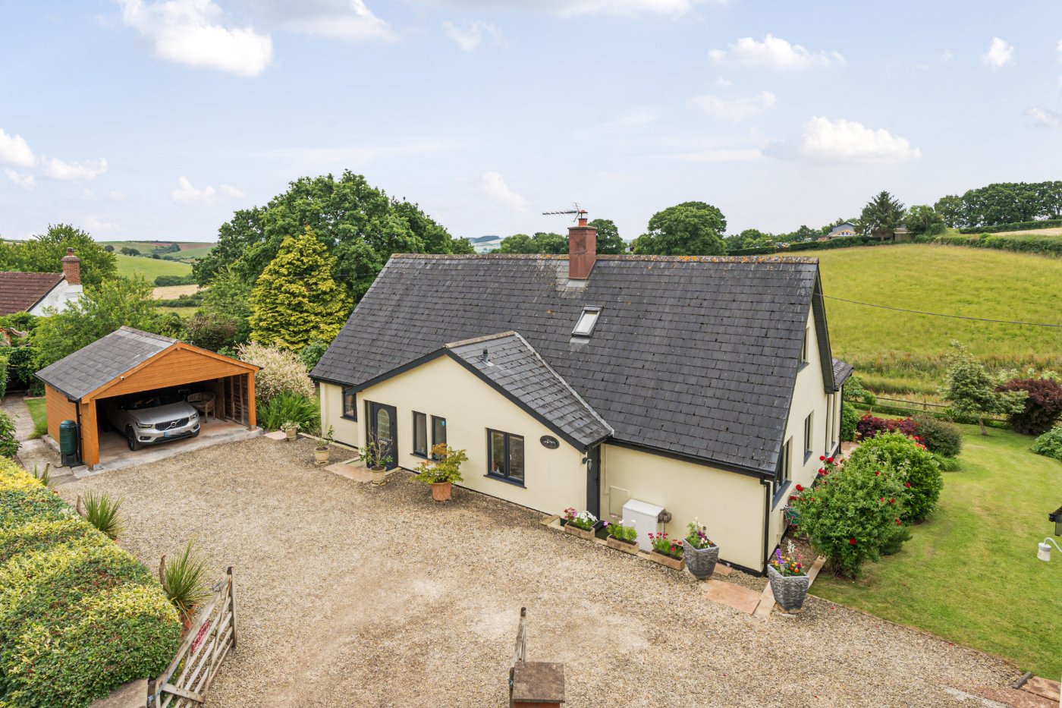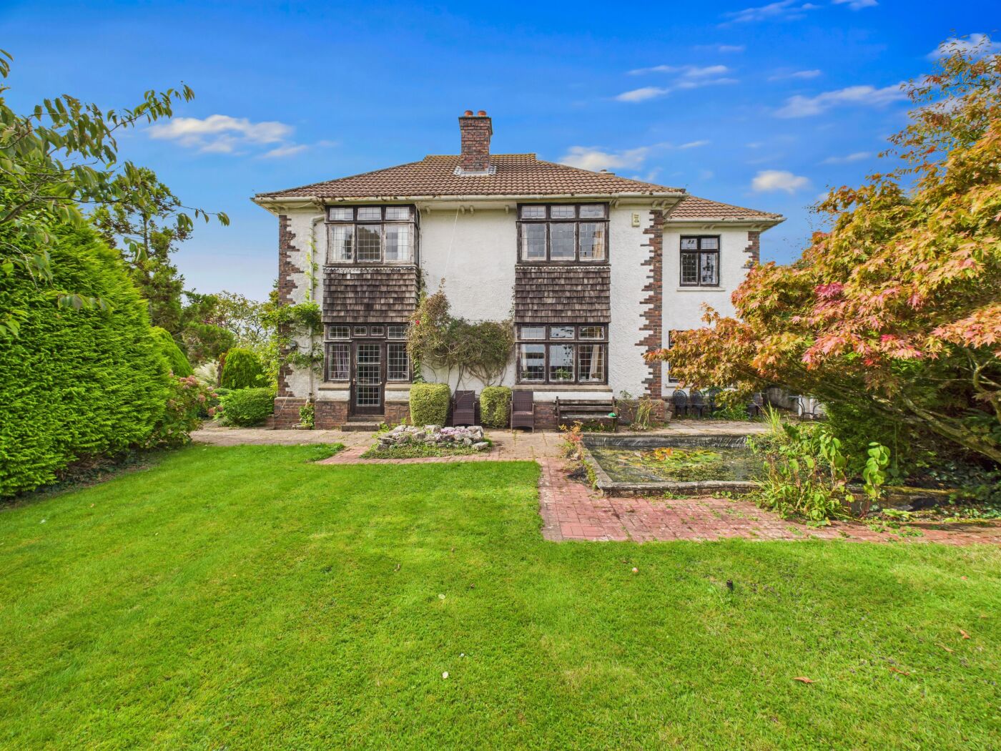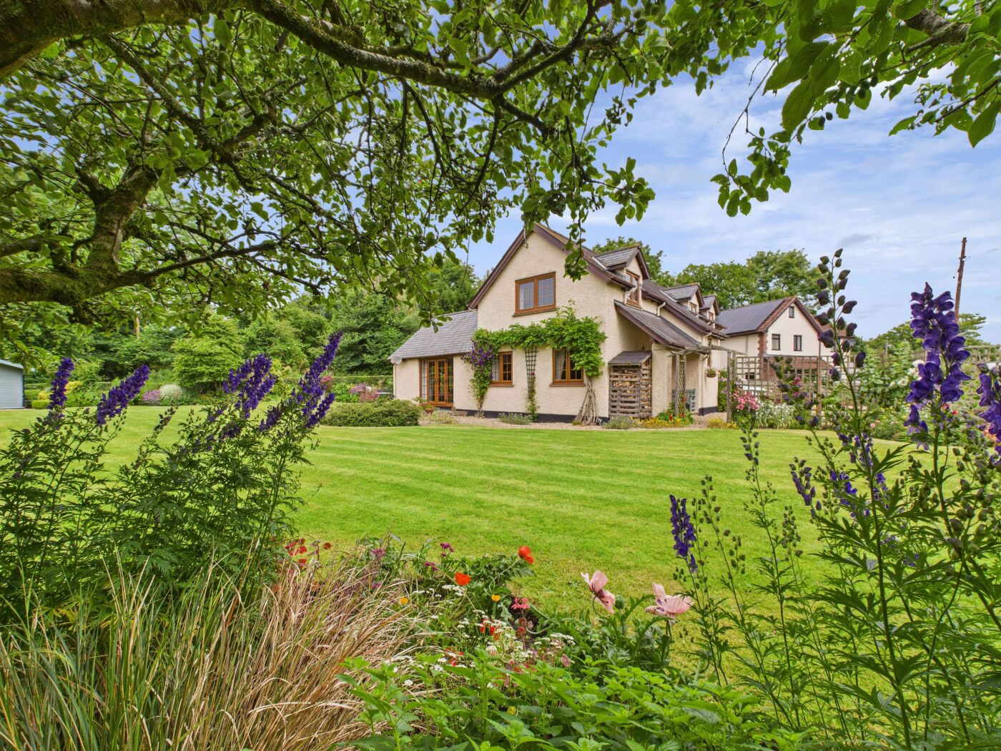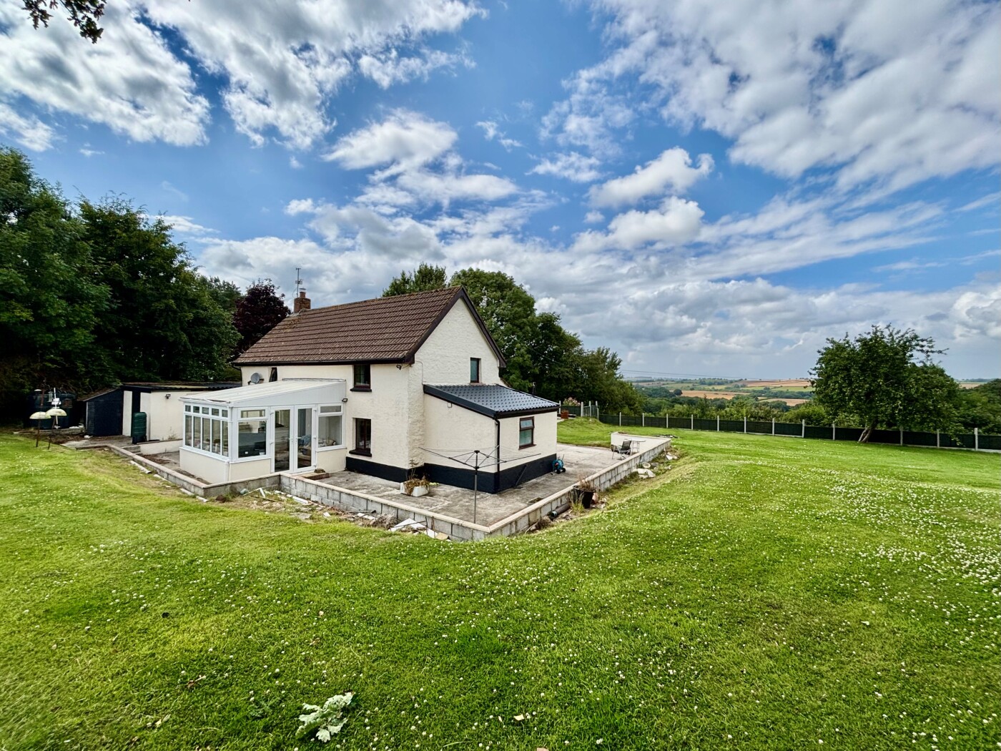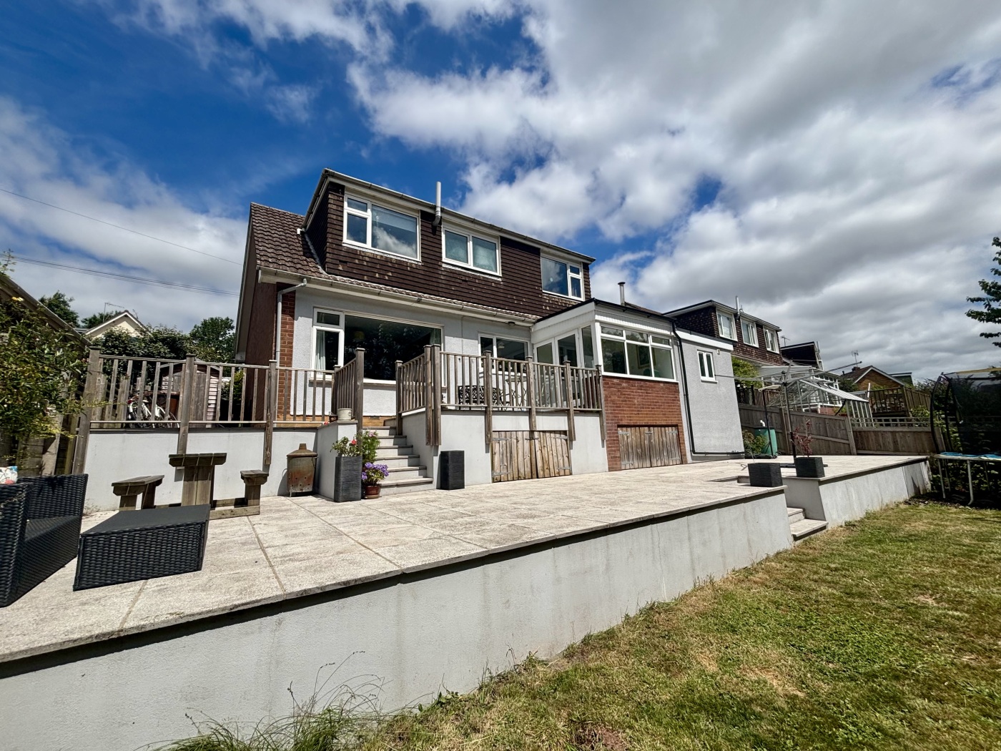Sold
Broadlands, Thorverton, Exeter, Devon, EX5
3 bedroom house in Thorverton
£295,000 Freehold
- 3
PICTURES AND VIDEOS


















KEY INFORMATION
- Tenure: Freehold
Description
Property Overview:
Welcome to Broadlands, a beautifully modernised and inviting 3 bed mid-terrace home situated in the heart of the charming village of Thorverton. This delightful property features a versatile loft conversion, perfect for an additional bedroom or home office. With a contemporary open-plan living area, a level south-facing rear garden, and breathtaking countryside views, this home combines modern living with rural tranquillity.
Key Features:
Three Bedrooms Plus Loft Conversion: Spacious and well-proportioned bedrooms with a versatile loft conversion. The loft, while featuring restricted head height, offers the ideal space for a fourth bedroom, home office, or playroom.
Open-Plan Living: The ground floor boasts a stunning open-plan layout, seamlessly integrating the living room, kitchen, and dining area. This modern design is perfect for family gatherings and entertaining guests.
Downstairs Cloakroom: Conveniently located on the ground floor, providing added practicality for guests and everyday use.
Modernised: The property has been tastefully updated to a high standard, ensuring it is move-in ready with contemporary fittings and finishes throughout.
South-Facing Rear Garden: The level, sun-soaked garden offers a serene outdoor space for relaxation, gardening, and al fresco dining.
Countryside Views: Enjoy the stunning, uninterrupted views of the picturesque countryside from the comfort of your home, providing a sense of peace and tranquillity.
Front Garden Storage: Two brick-built storage areas at the front of the property provide useful additional space. The current owners have cleverly utilised these areas to house a washing machine, freezer, and general storage, enhancing the property's functionality.
Competitive Price: For sale at £295,000, this property represents exceptional value for money in a highly sought-after location.
Accommodation:
Entrance Hall: A welcoming entrance with ample space for coats and shoes, leading into the main living area.
Downstairs Cloakroom: A convenient addition to the ground floor, featuring a toilet and washbasin, perfect for guests and enhancing everyday practicality.
Open-Plan Living/Kitchen/Diner: A bright and spacious area combining the living room, kitchen, dining space, and sitting area overlooking the garden. The modern kitchen is well-equipped with ample storage and high-quality appliances, while the dining area comfortably accommodates family meals and social gatherings. The sitting area provides a cozy spot to relax and enjoy the garden views through large patio doors, creating a seamless indoor-outdoor connection.
Bedroom 1: A generous master bedroom featuring large windows that allow for plenty of natural light, creating a warm and inviting atmosphere.
Bedroom 2: A well-sized second bedroom, perfect for children, guests, or as a secondary living space.
Bedroom 3: A comfortable third bedroom that can serve multiple purposes, such as a nursery, guest room, or hobby room.
Loft Conversion/Bedroom 4: A versatile loft space which could be converted to a wonderful bedroom with far reaching views with the addition of a dormer.
Bathroom: A stylish and modern family bathroom, fitted with contemporary fixtures and fittings, offering both a bathtub and a shower.
Outside:
Front Garden:
An attractive front garden that sets the property back and provides ample space for a table and chairs. The garden includes two brick-built storage areas, providing additional space for a washing machine, freezer, and other storage needs.
Rear Garden:
A beautifully maintained, level south-facing garden that enjoys plenty of sunlight throughout the day. This private outdoor space is perfect for gardening enthusiasts, children’s play, or simply relaxing in the sun. At the house, there is a raised composite decking area, which serves as a sitting/dining space. The remaining area is laid to lawn.
Location:
Thorverton is a highly desirable village, known for its friendly community, excellent local amenities, and stunning rural surroundings. The property is conveniently located close to local schools, shops, and public transport links, making it an ideal choice for families, professionals, and retirees alike.
Mortgage Calculator
Fill in the details below to estimate your monthly repayments:
Approximate monthly repayment:
For more information, please contact Winkworth's mortgage partner, Trinity Financial, on +44 (0)20 7267 9399 and speak to the Trinity team.
Stamp Duty Calculator
Fill in the details below to estimate your stamp duty
The above calculator above is for general interest only and should not be relied upon
Meet the Team
Our team at Winkworth Crediton Estate Agents are here to support and advise our customers when they need it most. We understand that buying, selling, letting or renting can be daunting and often emotionally meaningful. We are there, when it matters, to make the journey as stress-free as possible.
See all team members