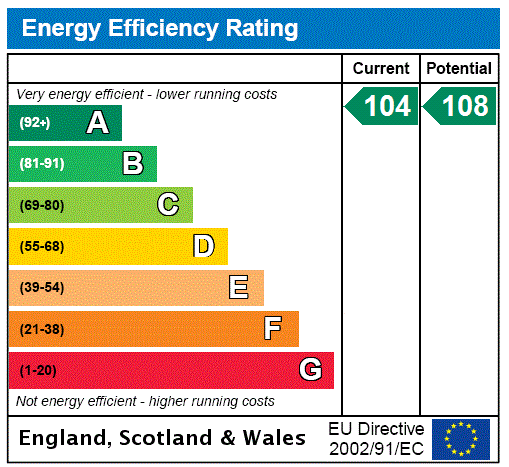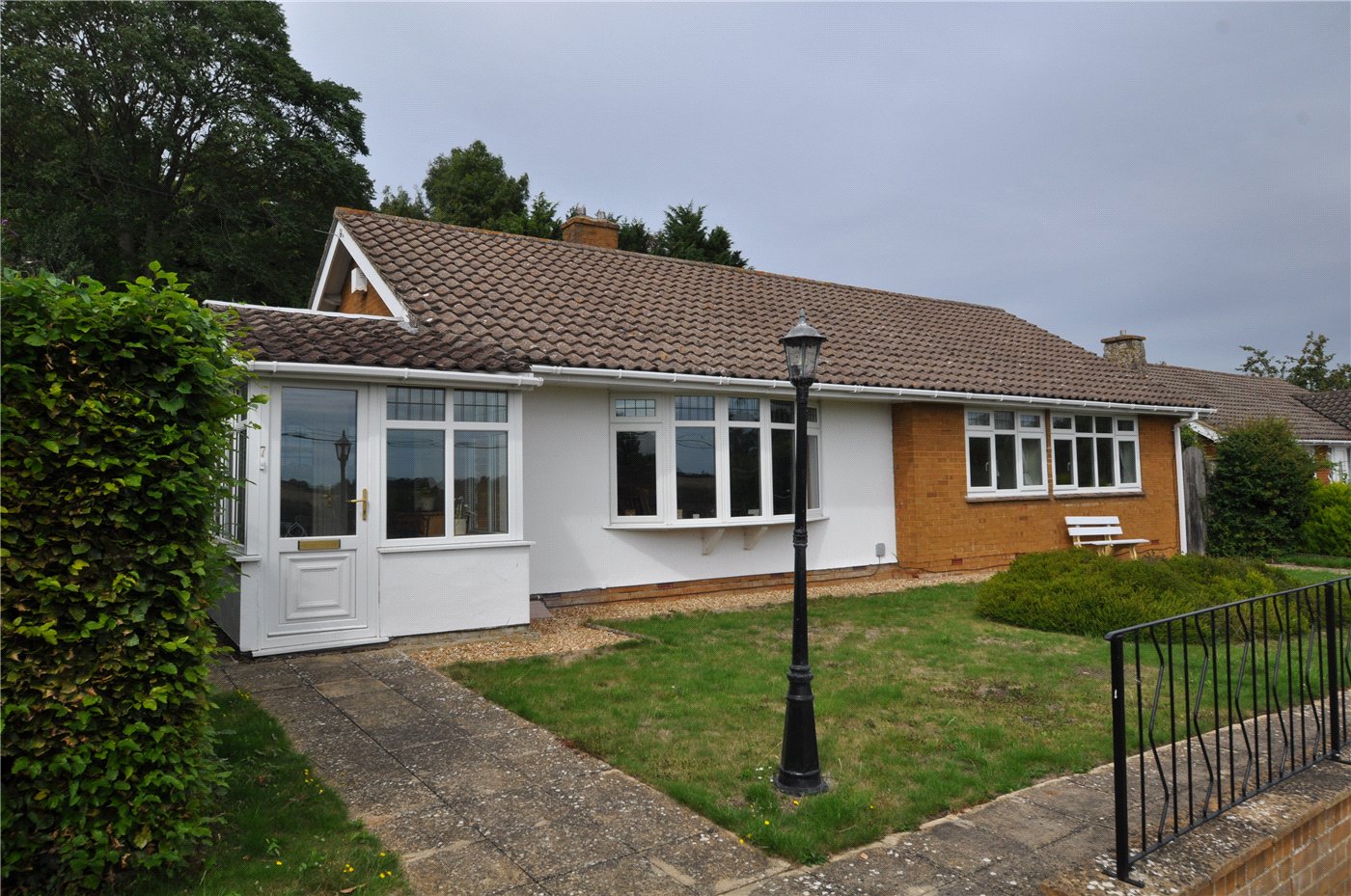Sold
Bramling, Canterbury, CT3
3 bedroom bungalow in Canterbury
£950,000 Freehold
- 3
- 2
- 3
PICTURES AND VIDEOS
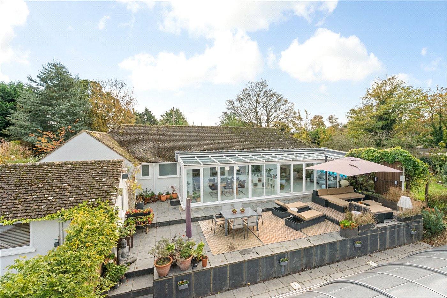
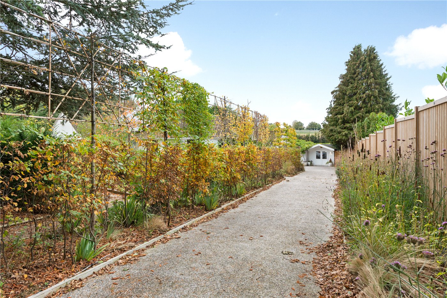
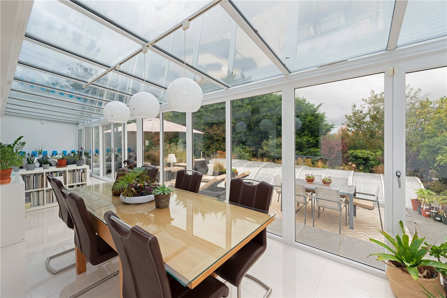
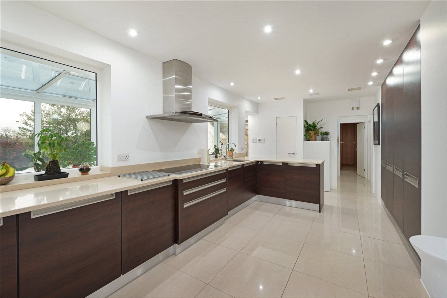
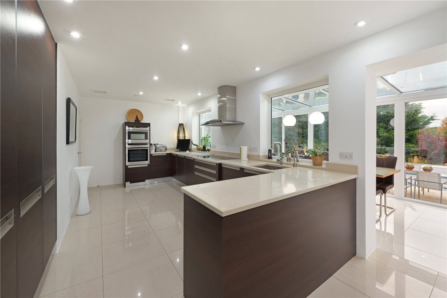
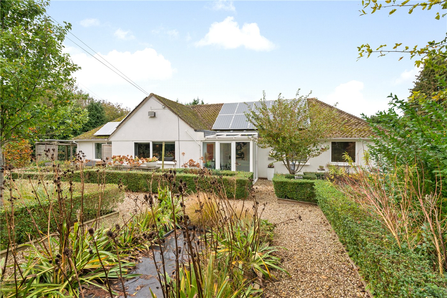
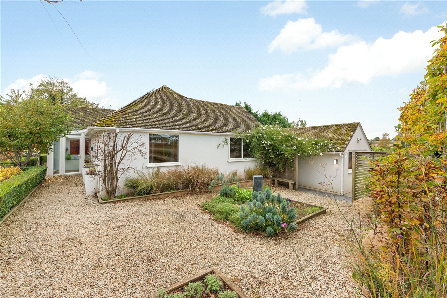
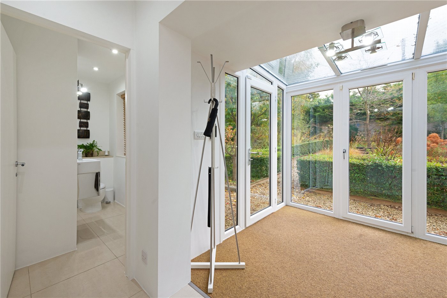
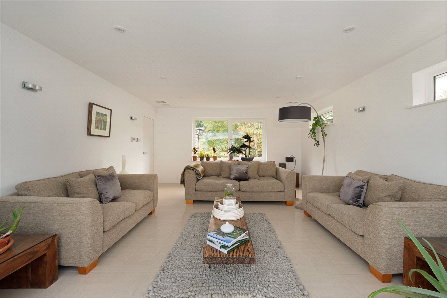
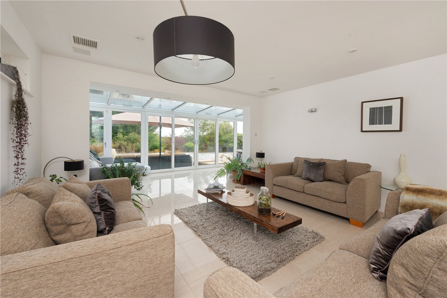
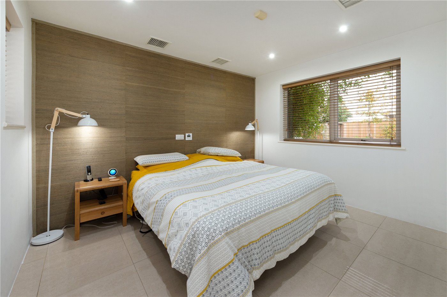
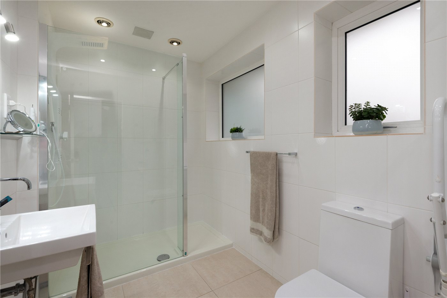
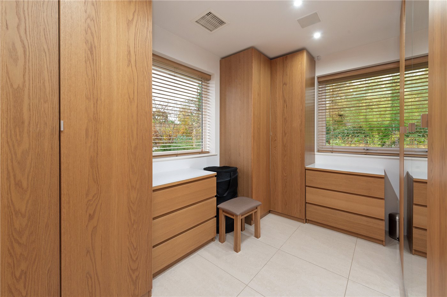
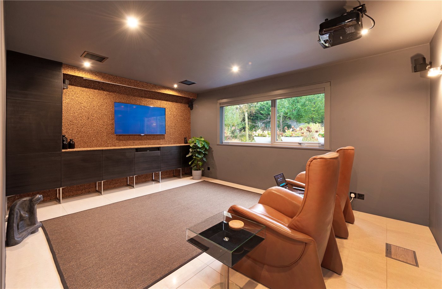
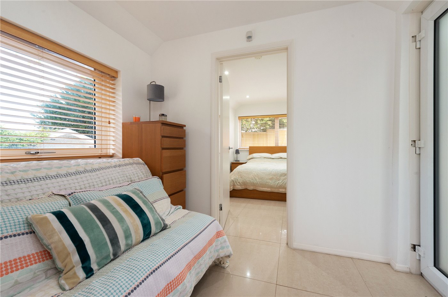
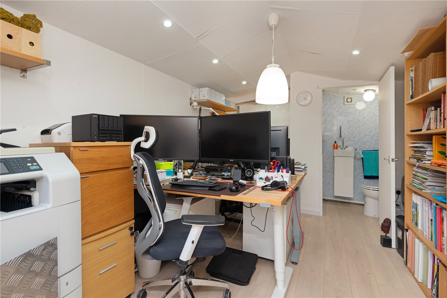
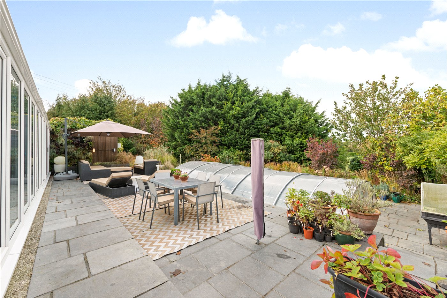
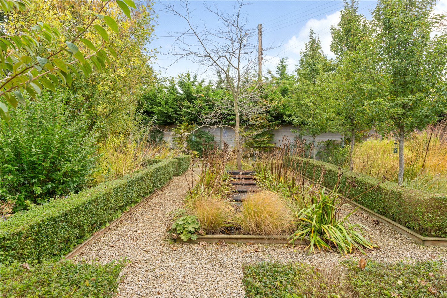
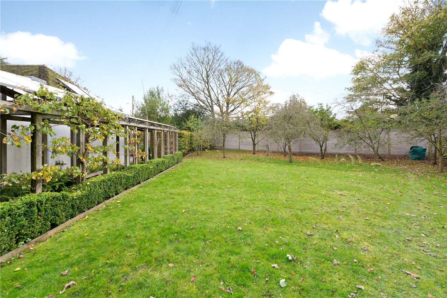
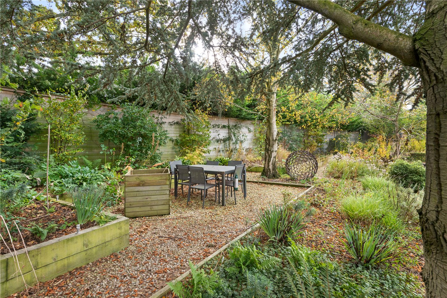
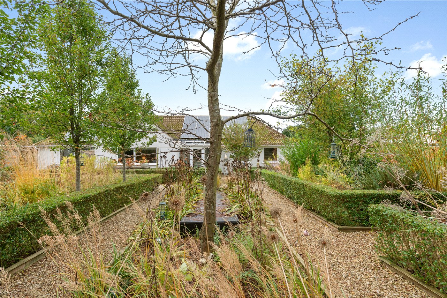
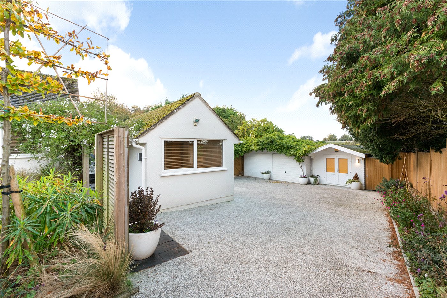
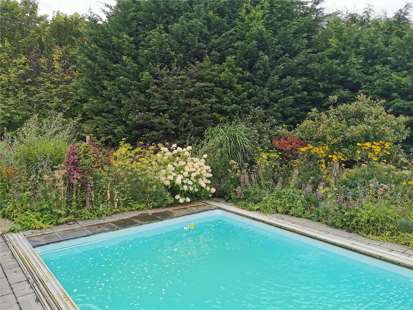
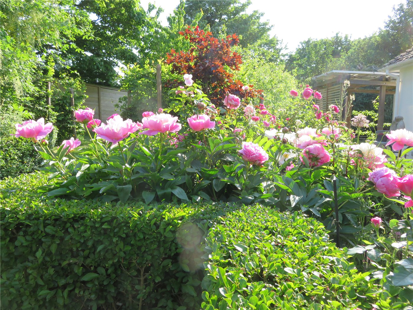
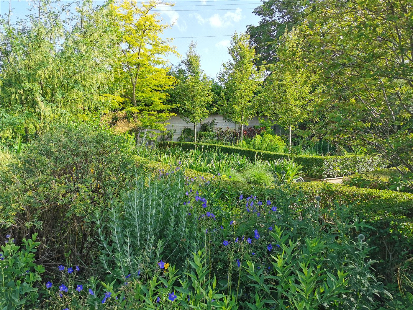
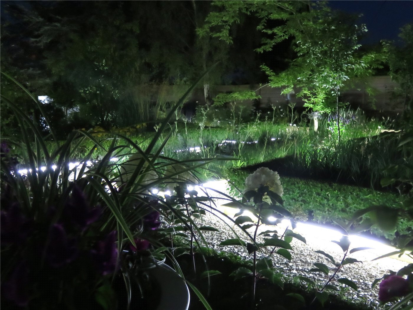
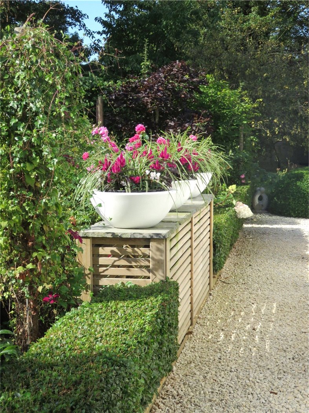
KEY INFORMATION
- Tenure: Freehold
Description
This property is a one off and really must be seen to be beleived. An exceptional epc energy rating, one of the highest that can be acheived! The bungalow was originally a three bedroom bungalow with a separate annexe
Tucked away just off the A257 between the villages of Littlebourne and Wingham, in the hamlet of Bramling, this property offers complete privacy, set within its own plot. The accomodation offers such flexibility as the accommodation has the potential of 2/3 bedrooms, but is currently set up in a way that suits the current owners lifestyle.
There is a huge L shaped sitting room area, which incorporates the living area and dining room. the kitchen is beautifully presented with a wide range of integrated NEFF appliances and plenty of storage. There is a separate cinema/TV room, an outside heated and covered swimming pool with retractable roof and a detached guest annexe which is suitable for working from home as an office or as a den for an older child. In addition there is a further home office, with two work stations and a wc and coffee making facilities.
The gardens have been designed, planned and cultivated by a well-known multi-award-winning landscape designer and have previously been open to the public under the National Garden Scheme.
From the road you enter the gardens via double electric wooden entrance gates (set back off the road) and proceed over the resin-bound aggregate driveway past the property to a parking and turning courtyard and a single garage with remote up and over doors.
You enter the property itself through a large entrance lobby flooded with natural light which in turn leads to a hallway.
The great sized sitting room is light and airy and flows into a conservatory that runs the full width of the rear of the property. The conservatory has a glass roof and sliding patio doors which open out onto the rear patio area.
The beautifully fitted modern Schmidt kitchen is kitted out with Neff appliances which include a pyrolytic oven, combi-oven-microwave (also Pyrolytic), induction hob, two fridge/freezers, dishwasher and a Franke sink with up and over tap and separate boiler and cooler drinking water tap. All units are fitted with pull out drawers and also includes two floor to ceiling larder units.
The TV/cinema room has a front window with automatic blind and is well ventilated with a 3D projector, electric drop down cinema screen, fitted cupboards and 2 reclining cinema seats (if required). Off the hall there is also a utility room fitted with floor and wall cupboards, separate sink and tap and washing machine.
The main bedroom has a double aspect and an en suite shower room with a good-sized, low-lip shower cubicle, basin and wc. Completing this master suite area is a dressing room which could easily become the second bedroom.
The entire house is heated and air conditioned using an air-source heat pump (separate to the pool heat pump).
Within the rear garden is the detached guest annex which has a sitting room, bedroom and shower room with sink and wc.
There is also the single garage and swimming pool store and log cabin/office with wc.
Outside the property is approached by a private drive and there is a large front garden well stocked and laid out with hedges, walkways, water features and trees, including pear, peach, apricot, cherry, plum and apple. The house sits in the centre of the plot. The rear garden is on two levels with a paved terrace with feature living wall and water feature and a on the lower level a covered and heated swimming pool heated by an air-source heat pump.
There is also a large purpose-built double greenhouse, fruit cage, potting shed, large metal shed and separate utility area with compost bays.
There are two sets of Photovoltaic panels on the roof which generates a return of c. £4,000 p.a. and is fixed until 2037. In addition there are 2 solar panels for hot water.
There are sealed unit double glazed A-rated windows throughout, an up-to-date (up to 300mbs fibre to the premises broadband) telecommunication and whole house audio system throughout the house and outdoors.
Canterbury City Centre with its amenities and Hi-speed rail links to London, is about 5 miles away and the Cinque Port town of Sandwich, handy for sandwich golf course and the open tournament, is about 7 miles.
Bramling has a public house and the nearby village of Wingham has local stores, church and a Primary School. Nearby Littlebourne also has a popular village shop. There are a couple of high class restuarants within a short drive.
Mortgage Calculator
Fill in the details below to estimate your monthly repayments:
Approximate monthly repayment:
For more information, please contact Winkworth's mortgage partner, Trinity Financial, on +44 (0)20 7267 9399 and speak to the Trinity team.
Stamp Duty Calculator
Fill in the details below to estimate your stamp duty
The above calculator above is for general interest only and should not be relied upon
Meet the Team
Our team at Winkworth Canterbury Estate Agents are here to support and advise our customers when they need it most. We understand that buying, selling, letting or renting can be daunting and often emotionally meaningful. We are there, when it matters, to make the journey as stress-free as possible.
See all team members