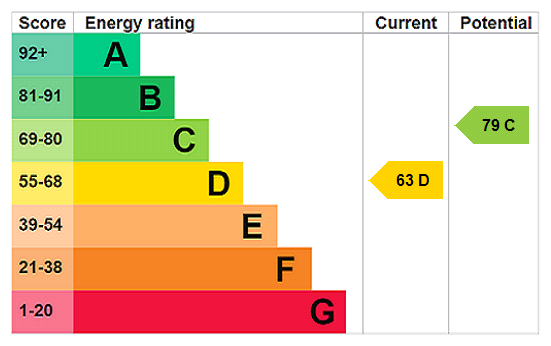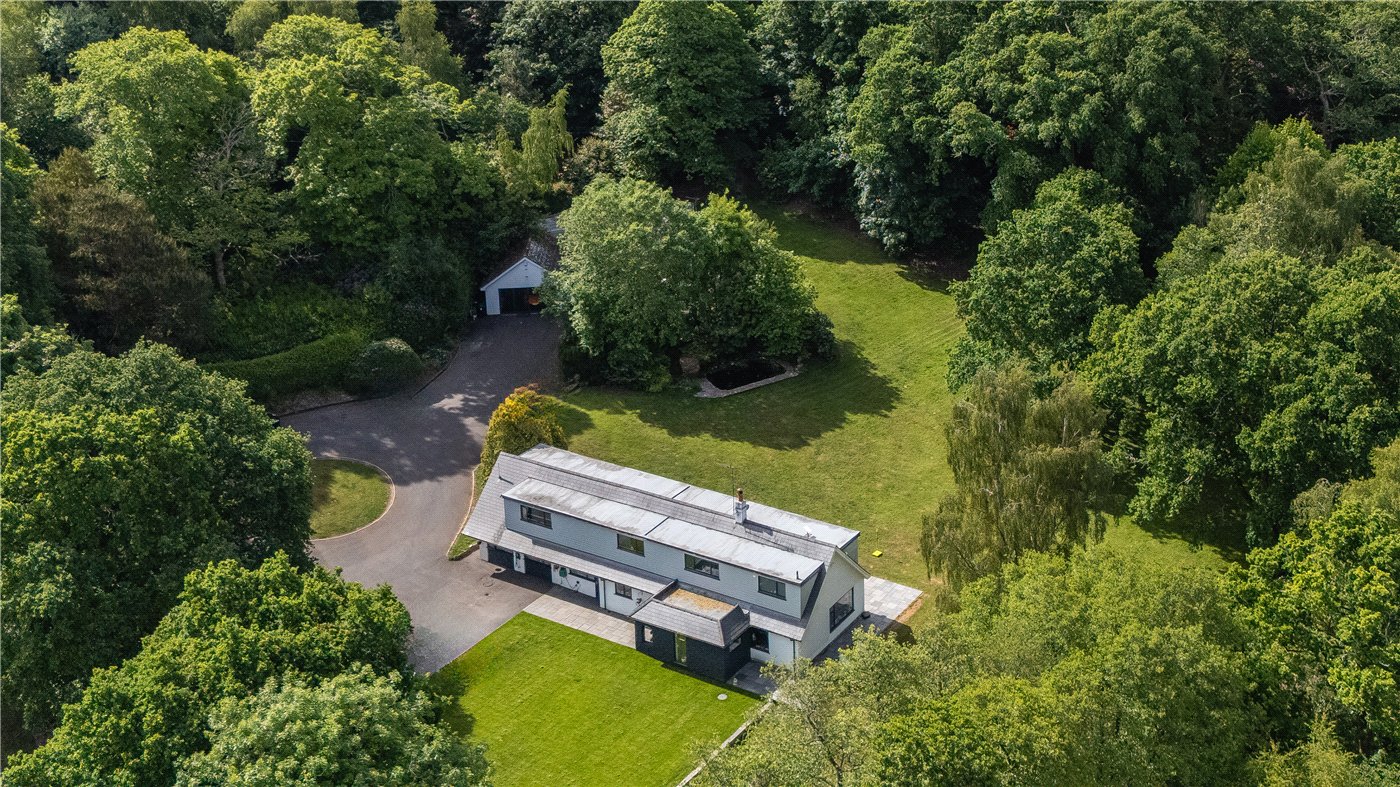Blind Lane, Wimborne, Dorset, BH21
3 bedroom house
£595,000 Freehold
- 3
- 2
- 2
PICTURES AND VIDEOS






















KEY FEATURES
- NO FORWARD CHAIN
- 3 reception rooms
- Bathroom & shower room
- Garage & ample parking
- South westerly garden with direct access to a park
KEY INFORMATION
- Tenure: Freehold
- Council Tax Band: E
Description
Built in the 1930s, and refurbished and well maintained over the years, the property offers scope for improvement and includes a modern kitchen, bathroom and shower room, UPVC double glazing, gas central heating, the boiler for which was replaced about a year ago, a garage, block paved off road parking and a large, south westerly facing rear garden.
The front door is at the side of the house and leads into a large central hallway with an under stairs cupboard. There is a fully tiled shower room (with shower, WC, wash basin and fitted laundry cupboard with space and plumbing for washing machine.)
The living room has a brick open fireplace with an inset gas fire, and a casement door to a conservatory (with brick plinth, ceramic tiled floor, French doors and a delightful aspect onto the south westerly facing rear garden.
There is a separate dining room with a sliding door to a large front porch with fitted cupboards and door to the driveway.
The kitchen has oak-faced units, worktops, Bosch slimline dishwasher, Stoves gas hob and electric double oven, extractor, integrated fridge, and door to the front porch.
From the hall, stairs lead to a lower landing giving access to the family bathroom. The main landing has an airing cupboard, and a retractable ladder to the partly boarded loft. Bedroom 1 is a spacious room with an excellent range of fitted furniture, and lovely views over the rear garden and the adjacent recreation park.
Bedrooms 2 and 3 have a front aspect.
Outside, a block paved driveway flanked by borders leads to a detached garage with electric door, lighting, power and personal side door. There is a further block paved parking area and a timber shed. Access at the side of the house leads to the large, south westerly facing rear garden which has a patio, shaped lawns, flower and shrub beds, a further timber shed, and a gate to the park.
Location
Marketed by
Winkworth Wimborne
Properties for sale in WimborneArrange a Viewing
Fill in the form below to arrange your property viewing.
Mortgage Calculator
Fill in the details below to estimate your monthly repayments:
Approximate monthly repayment:
For more information, please contact Winkworth's mortgage partner, Trinity Financial, on +44 (0)20 7267 9399 and speak to the Trinity team.
Stamp Duty Calculator
Fill in the details below to estimate your stamp duty
The above calculator above is for general interest only and should not be relied upon






