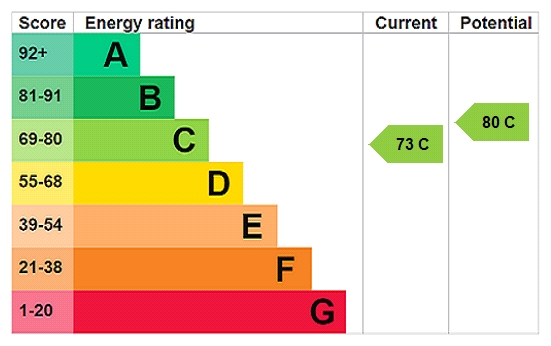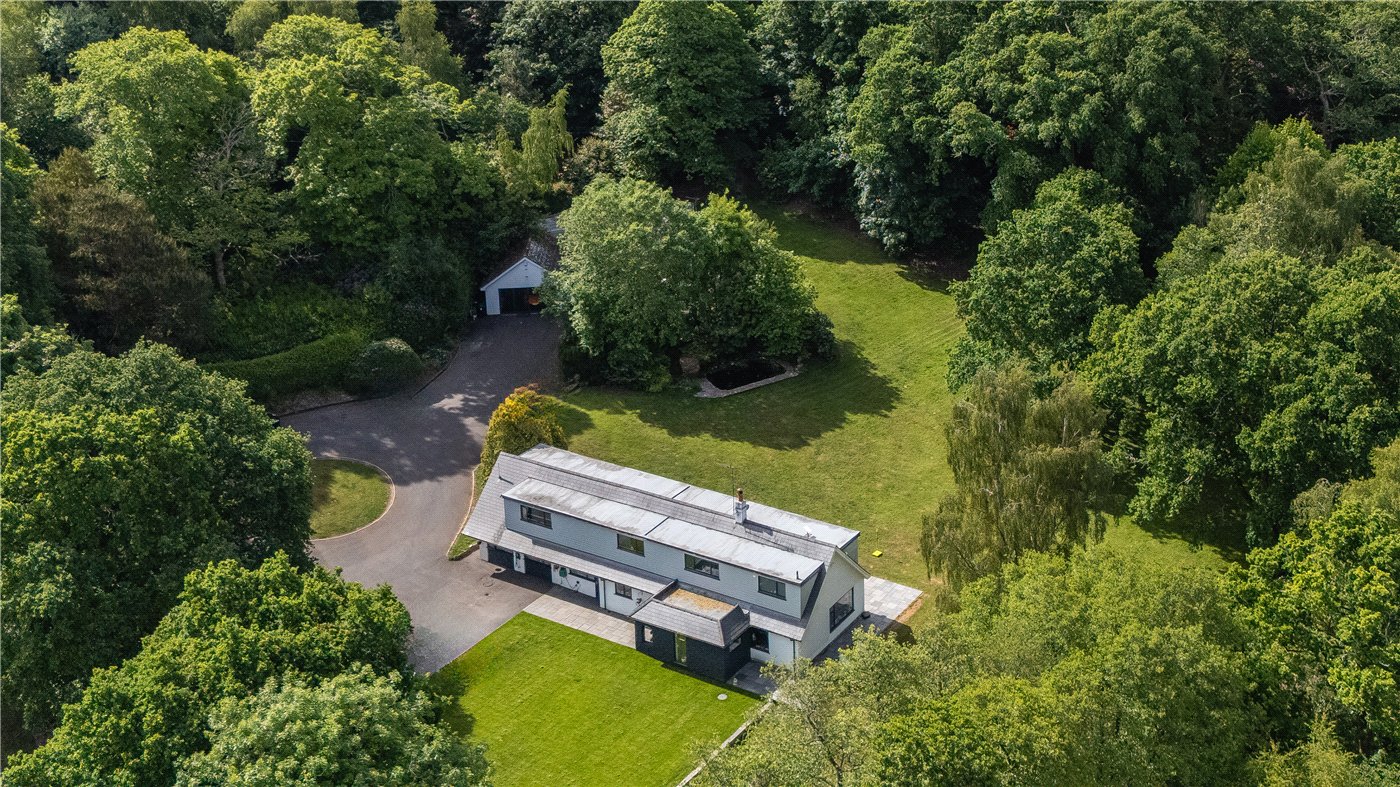Blaney Way, Corfe Mullen, Wimborne, Dorset, BH21
4 bedroom house in Corfe Mullen
Guide Price £475,000 Freehold
- 4
- 2
- 1
PICTURES AND VIDEOS


















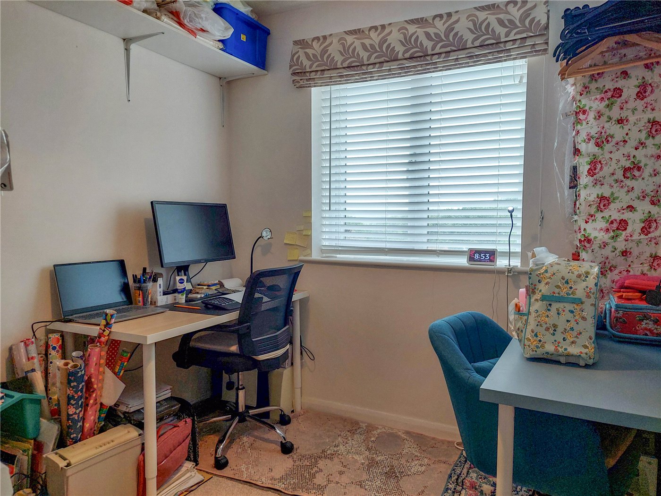
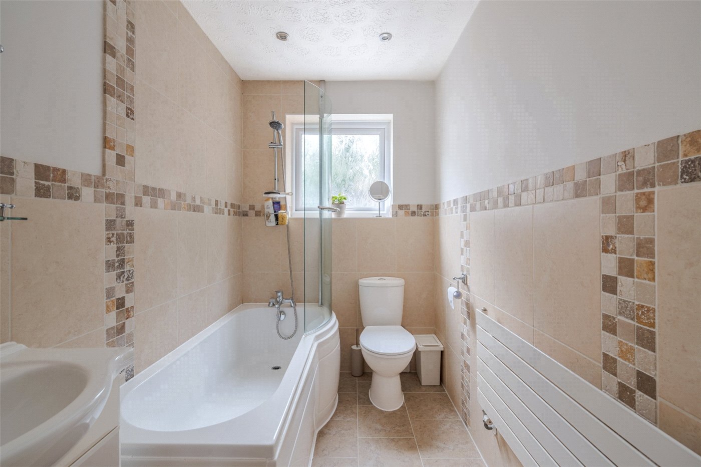
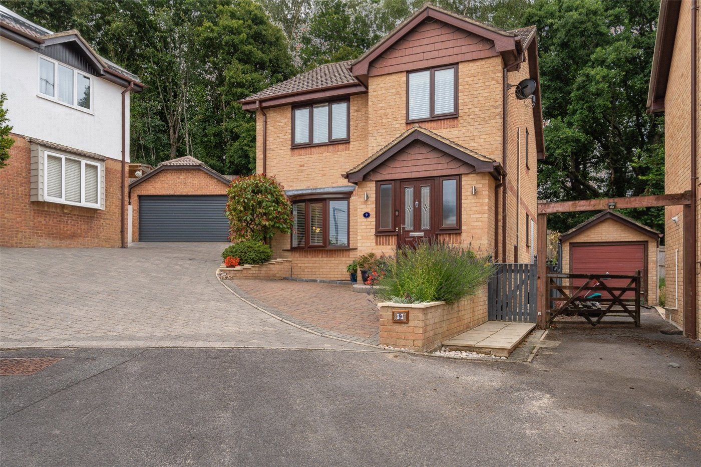
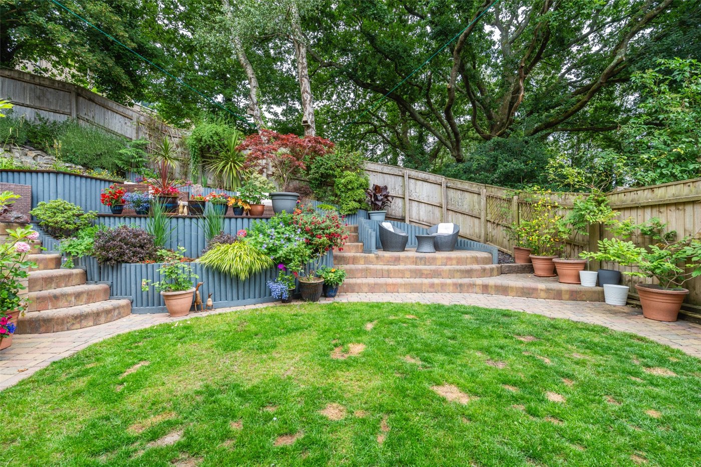
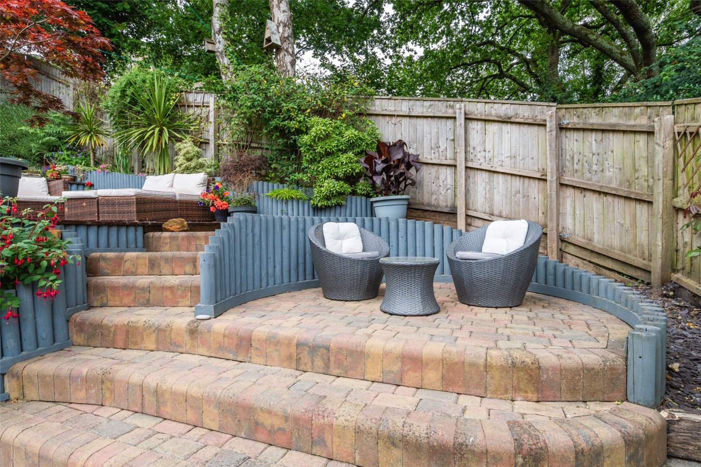
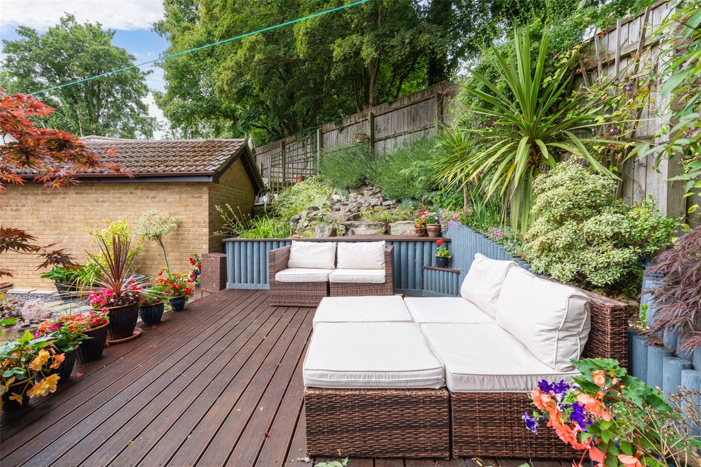
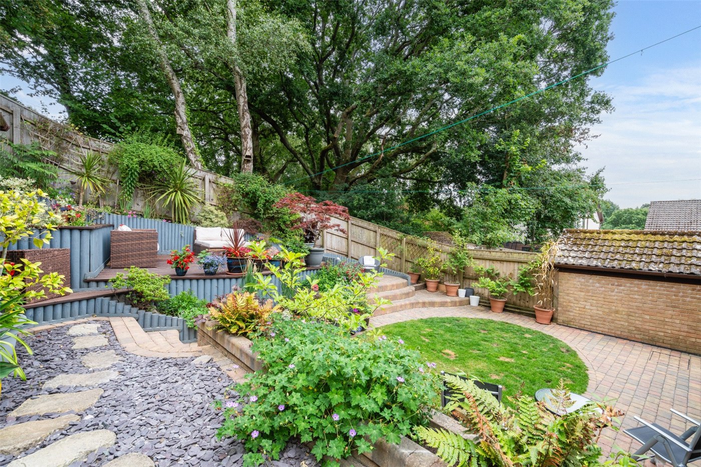
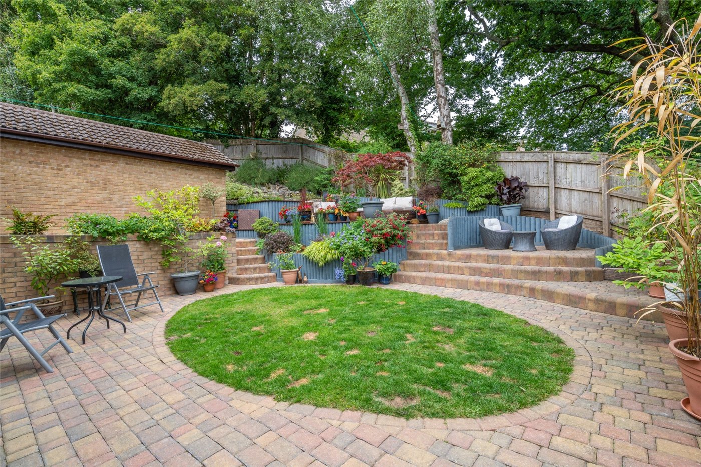
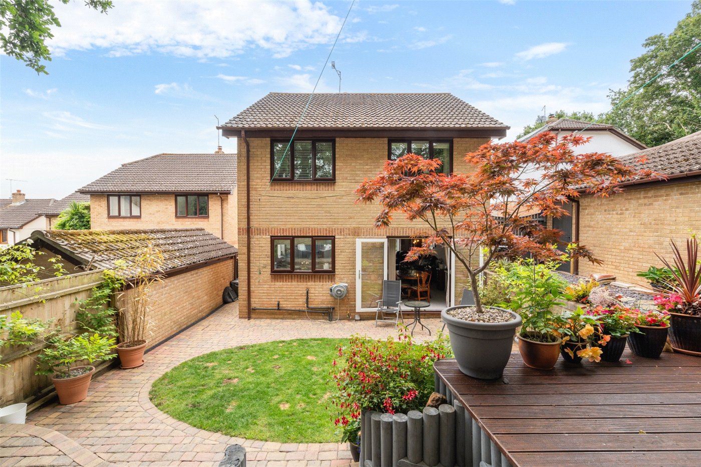
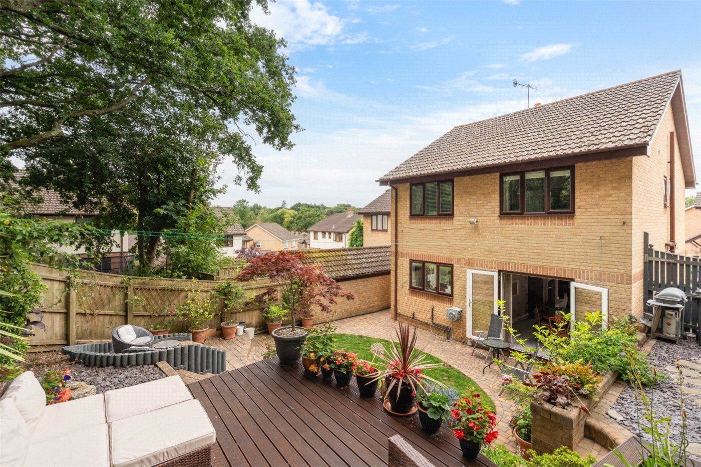
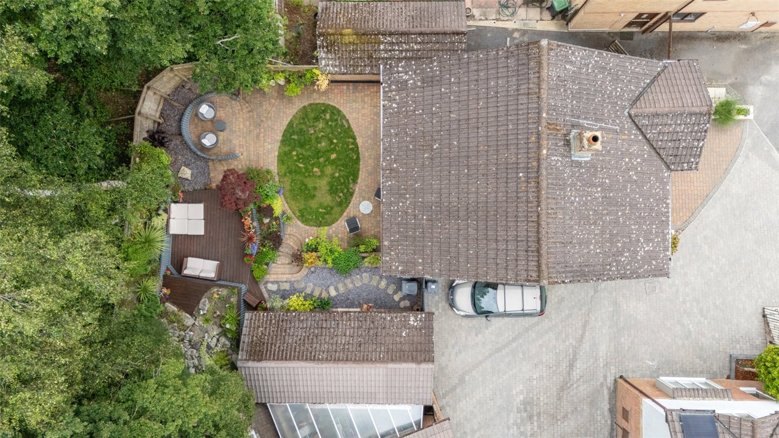
KEY FEATURES
- 4 bedrooms
- Spacious lounge/dining room & kitchen/breakfast room
- Bathroom, cloakroom and en suite shower room
- Beautiful landscaped garden
- Garage plus secure parking
KEY INFORMATION
- Tenure: Freehold
- Council Tax Band: E
Description
The property stands in an elevated position at the head of this small residential cul-de-sac, enjoying far reaching views towards open countryside. It has been refurbished and well maintained, and is presented in exemplary condition, benefitting from gas central heating, UPVC double glazing, a modern kitchen/breakfast room, a family bathroom and an en suite shower room.
An entrance lobby leads to a reception hall, off of which is a cloakroom (with WC and wash basin.)
From the hall, double doors to a large, dual aspect lounge/dining room with plaster cornice ceiling, feature fireplace (with log burner), serving hatch to the kitchen, and French doors to the rear garden.
The kitchen/breakfast room features an excellent range of units and worktops, integrated induction hob, extractor and electric double oven, space for American style fridge-freezer, space and plumbing for washing machine and slimline dishwasher, and door to outside.
From the hall, stairs lead to a large first floor landing with an airing cupboard. Bedroom 1 has an excellent range of fitted furniture and an en suite shower room (with shower, WC, wash basin, towel radiator and fully tiled walls.)
Bedroom 2 has built-in wardrobes, bedroom 3 has fitted wardrobes, and bedroom 4 has far reaching views. The family bathroom comprises bath (with shower and screen over), WC, wash basin, and access to roof space (with retractable ladder.)
A block paved driveway leads to the garage/workshop which has been extended to the side and has lighting, power points, up-and-over door and personal door. Double gates beside the garage lead to an additional secure parking area.
The rear garden has been impressively landscaped with attractive block paving, a circular lawn, a raised sun deck, a rockery and a range of planters, and is beautifully presented.
Location
Marketed by
Winkworth Wimborne
Properties for sale in WimborneArrange a Viewing
Fill in the form below to arrange your property viewing.
Mortgage Calculator
Fill in the details below to estimate your monthly repayments:
Approximate monthly repayment:
For more information, please contact Winkworth's mortgage partner, Trinity Financial, on +44 (0)20 7267 9399 and speak to the Trinity team.
Stamp Duty Calculator
Fill in the details below to estimate your stamp duty
The above calculator above is for general interest only and should not be relied upon
