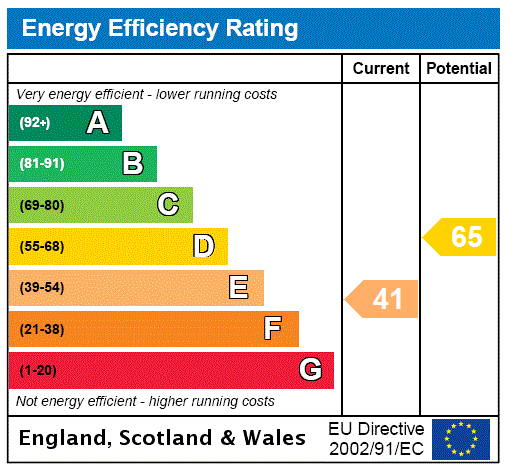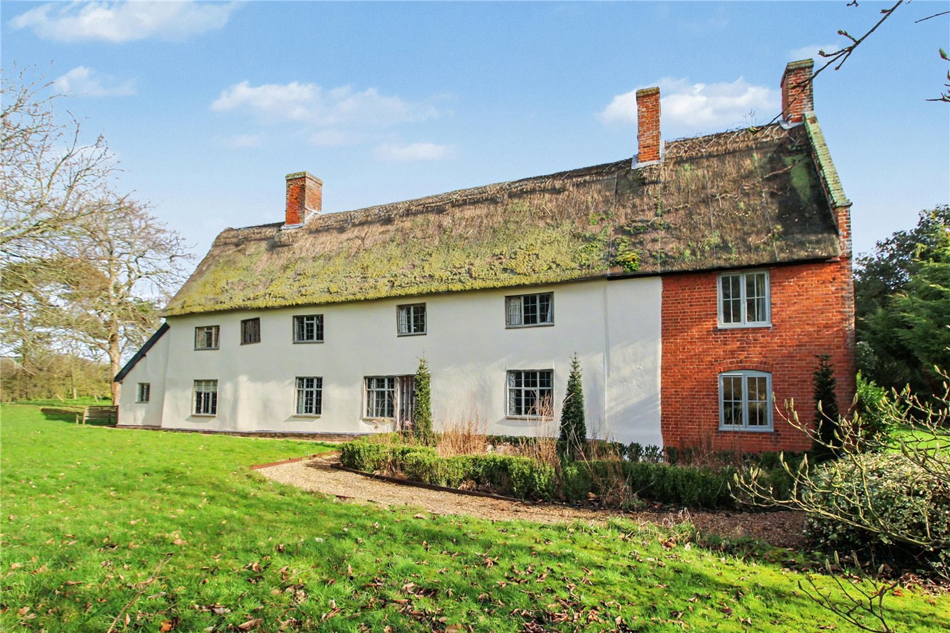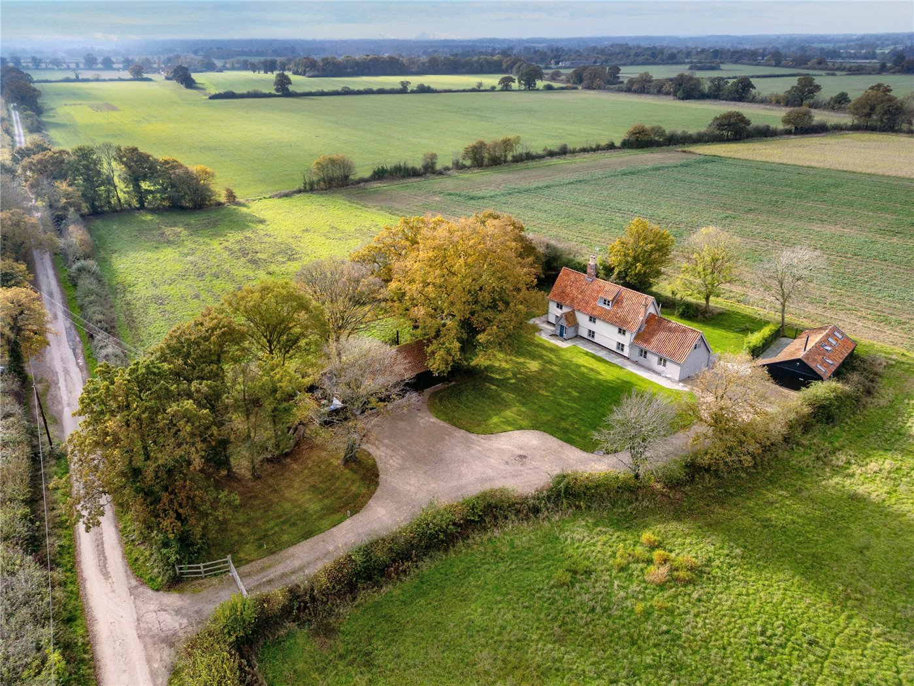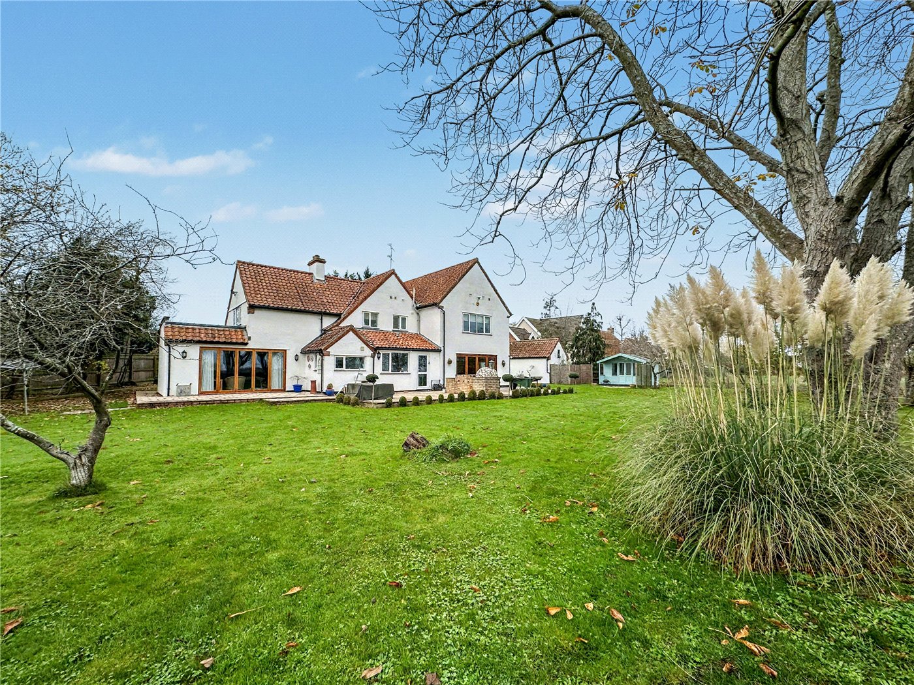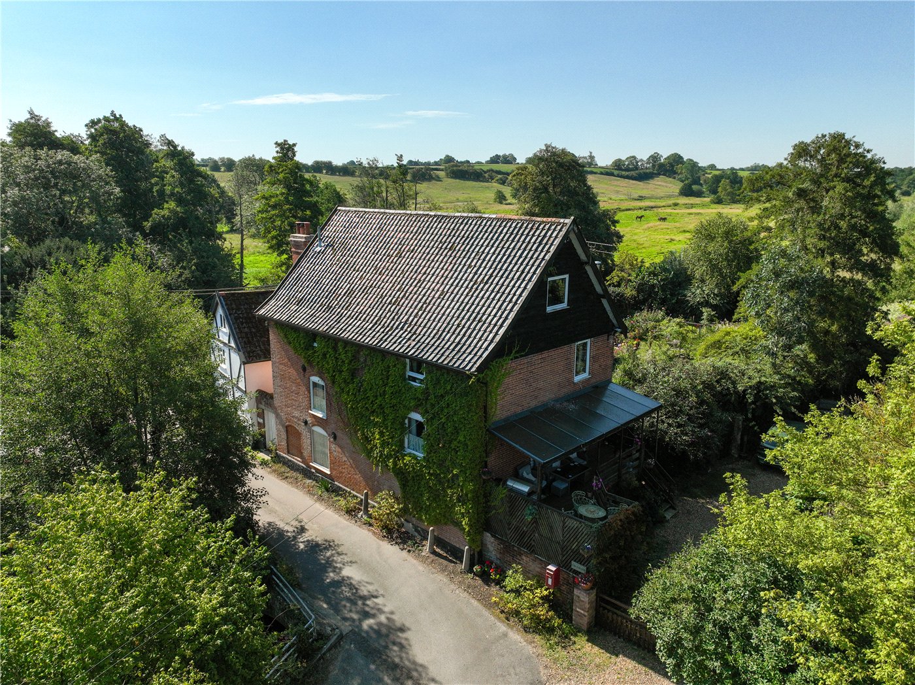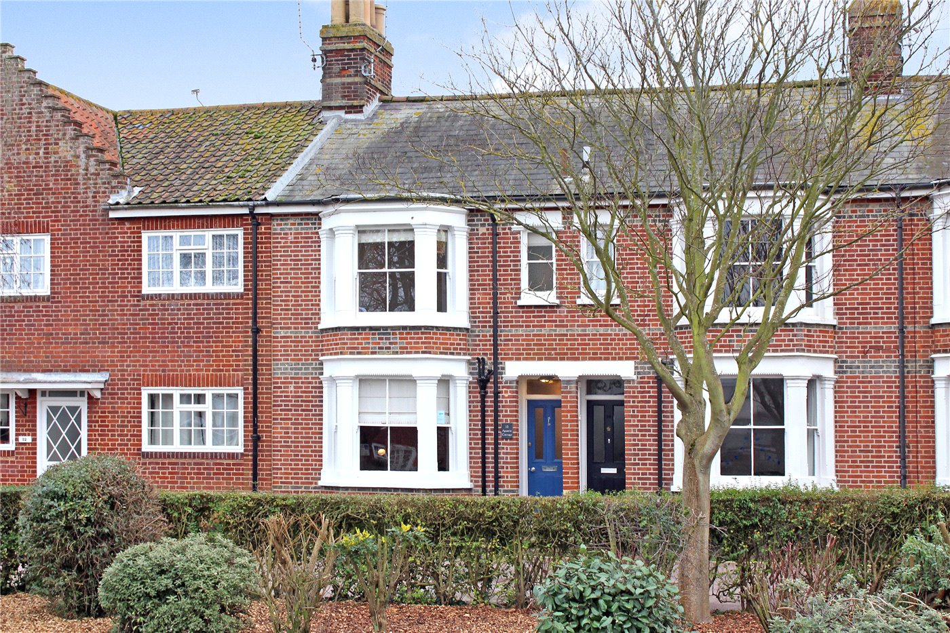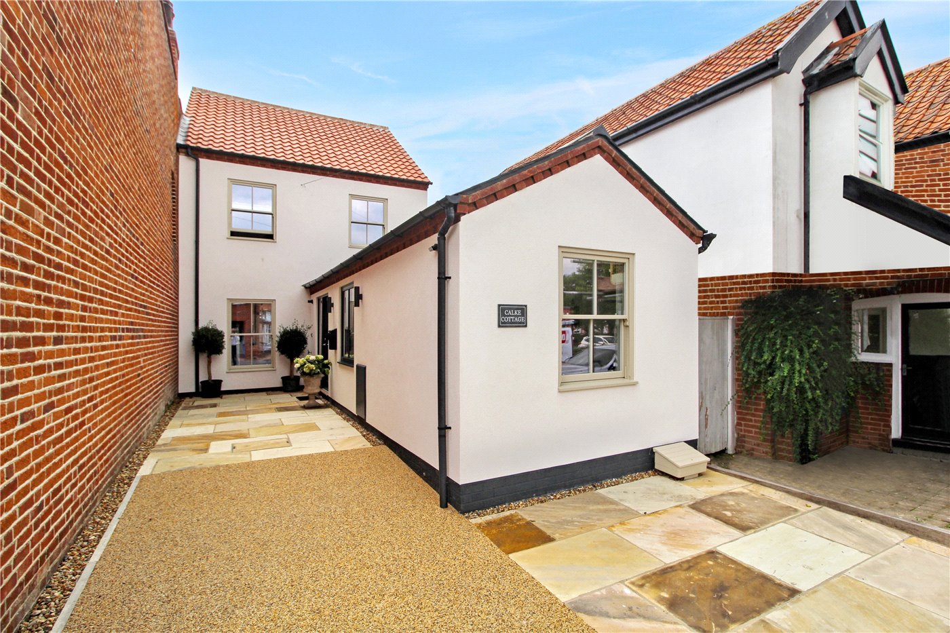Blackheath Road, Wenhaston, Halesworth, IP19
2 bedroom house in Wenhaston
Offers in excess of £450,000 Freehold
- 2
- 2
- 3
PICTURES AND VIDEOS
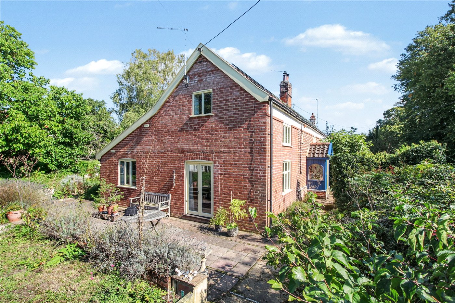
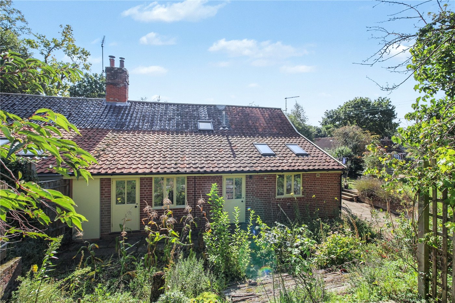
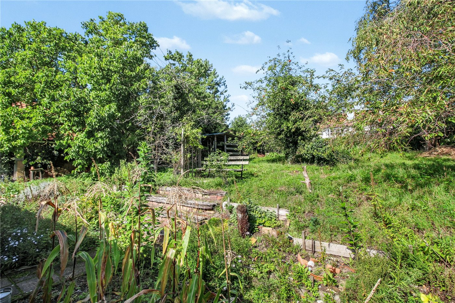
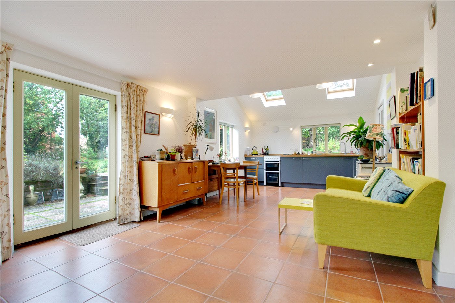
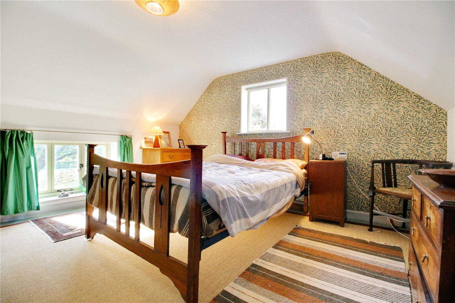
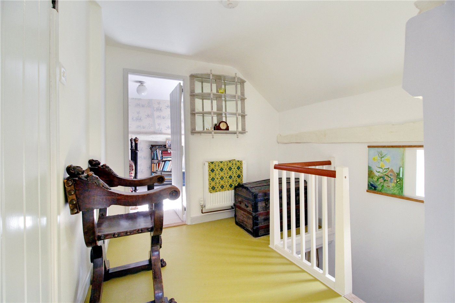
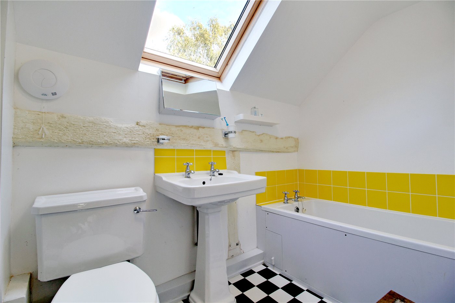
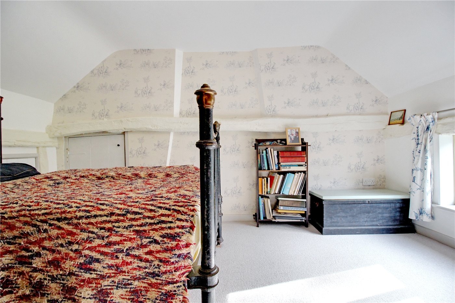
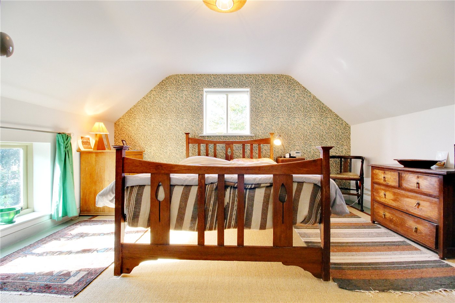
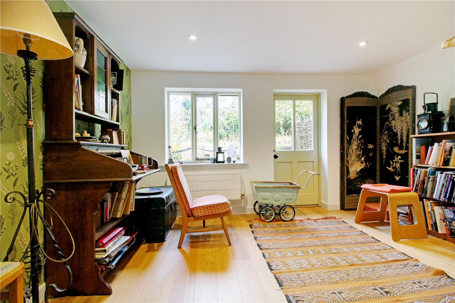
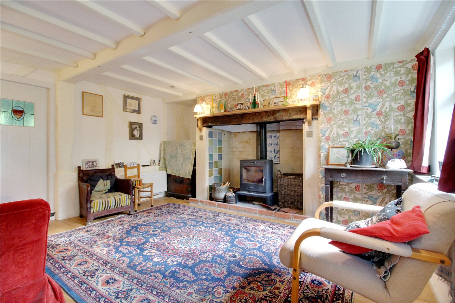
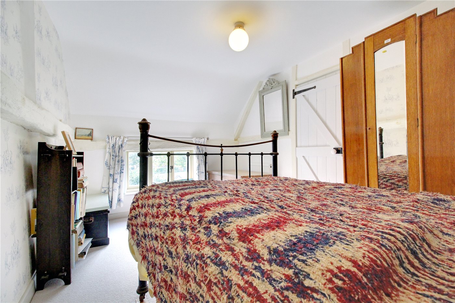
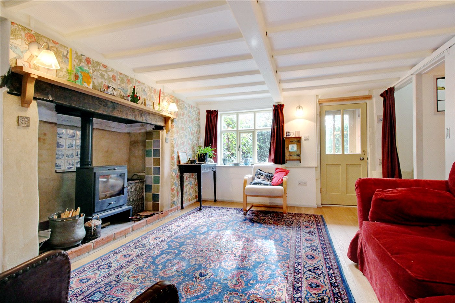
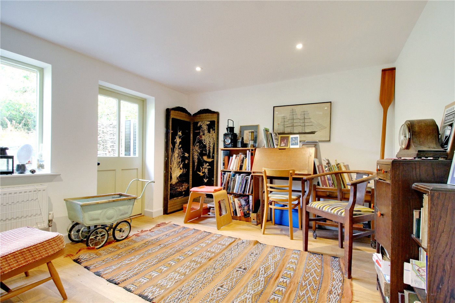
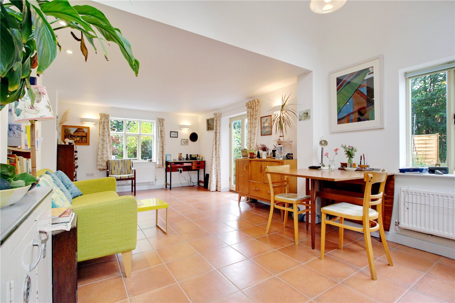
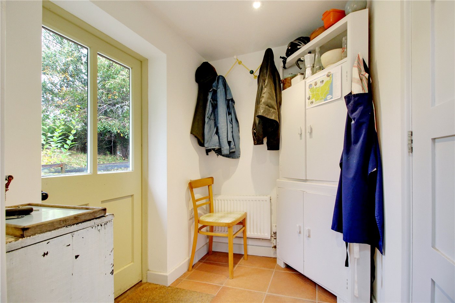
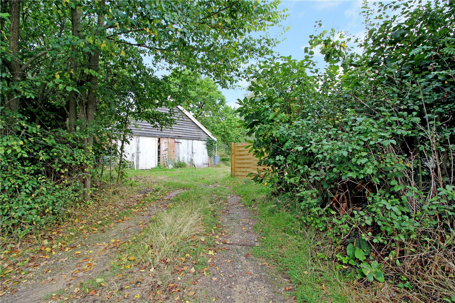
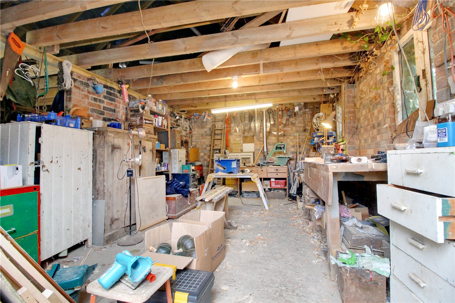
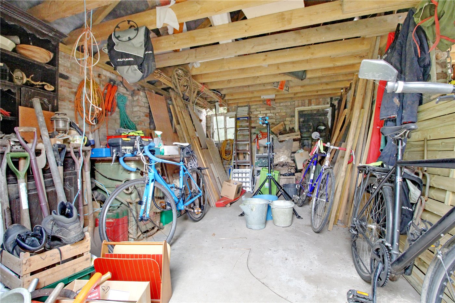
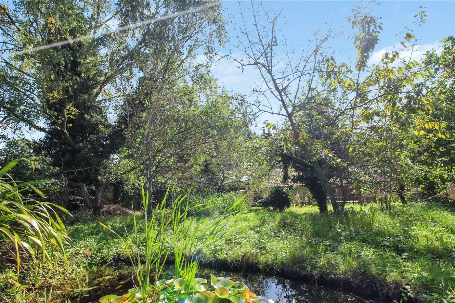
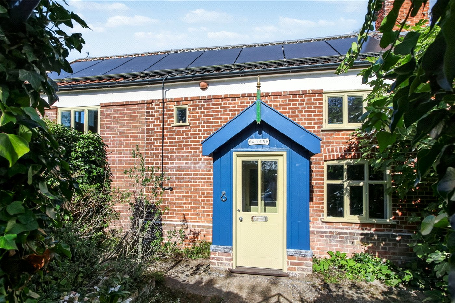
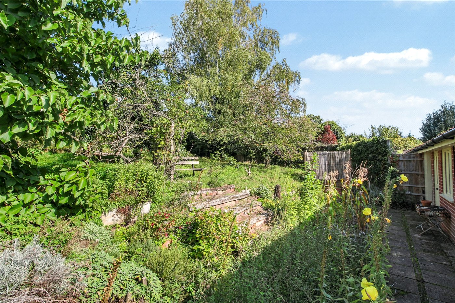
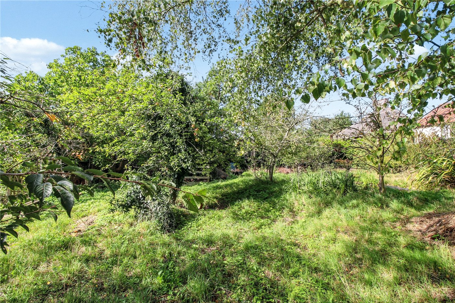
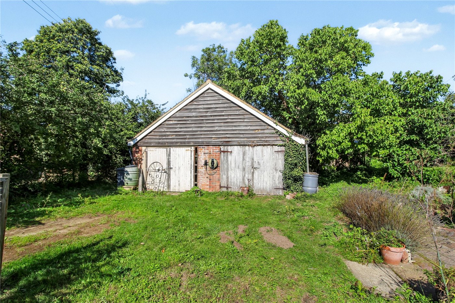
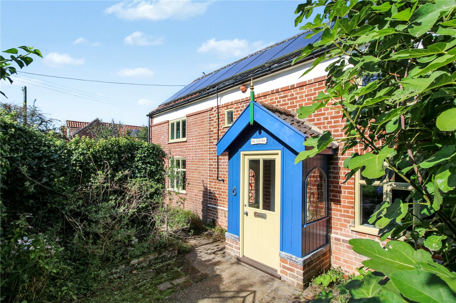
KEY FEATURES
- Pretty character cottage
- Sizable plot of around a fifth of an acre
- Air source heat pump with new plumbing
- Re-wired and insulated
- Electric car charging point
- Two upstairs bedrooms
- Option for additional ground floor bedroom
- Two reception rooms
- Well regarded village
- Double garage and parking
- Extended to offer a modern Kitchen/Diner
- Planning permission for Detached bungalow
- Exposed timbers and period features
KEY INFORMATION
- Tenure: Freehold
- Council Tax Band: C
- Local Authority: East Suffolk Council
Description
This characterful cottage has been sympathetically extended to offer modern living spaces to compliment the period features. Our vendor has given the property strong eco-credentials. During a re-build in 2015, the exterior walls, floors and ceilings were insulated and all of the windows and doors were replaced with double glazing. Air source heating was added, along with new radiators, plumbing and wiring. There is the addition of a pod point car charger which future proofs the property.
Set behind a thick hedge screening the property from the lane, you enter a porch giving a handy area for shoes and coats. The main reception room has a lovely cosy feel with a wide fireplace with a high mantle offering space for the cast iron dual-fuel burner. A door leads to the family room set to the rear which could also offer an option for a ground floor bedroom. A lobby offers an understairs cupboard with a door to the ground floor cloakroom and opens into the impressive Kitchen/diner. This is the new part of the property and makes for a wonderful space to entertain with a range of kitchen units to one end and plenty of space for a dining table and sofas. The Kitchen end has a pitch roof giving extra height to the Kitchen space, twin Velux windows let light flood in. A door leads to the boot room which has the utility room adjoining.
Upstairs there is a pleasant landing accessing the bedrooms to either side along with the family bathroom, there are some lovely, limed timbers which along with the gable rooflines create the cosy cottage charm.
Outside the plot extends back on a slight incline and is set with a wide selection of fruit trees with grass under. A more forma range of beds provides space for growing veg, and a patio sits to the side of the house. The double garage is approached by a drive providing extra parking and there is planning permission for this to be turned into a detached bungalow which could be sold off with parking, leaving the main house still with a good garden and off-road parking. A great owner occupier property or one perfect for those looking to take on a holiday let.
Wenhaston and Blackheath which adjoin are two of the area’s most sought after villages and has in the past won the accolade of Suffolk Coastal Village of the year. Perfectly located to Enjoy the Heritage Coast you are spoiled for destinations for a day trip with the pretty seaside towns of Southwold, Aldeburgh and Thorpeness all being in easy reach. For those who enjoy exploring the countryside the area has some picturesque walks with some stunning nature reserves and beaches at Walberswick, Gunton, Benacare, and also Minsmere near Dunwich. The Georgian market towns of Halesworth and Beccles are close by which offer a good selection of independent shops, restaurants and supermarkets with the City of Norwich being around a forty minute drive. The A12 is close by offering access out of the County and you have a choice of Stations at Darsham and Halesworth offering services to London Liverpool Street via Ipswich.
Council Tax Band: C
Local Authority - East Suffolk Council
We have been advised that the property has the following services. Mains water, mains drainage, electricity and air source heating.
Winkworth wishes to inform prospective buyers and tenants that these particulars are a guide and act as information only. All our details are given in good faith and believed to be correct at the time of printing but they don’t form part of an offer or contract. No Winkworth employee has authority to make or give any representation or warranty in relation to this property. All fixtures and fittings, whether fitted or not are deemed removable by the vendor unless stated otherwise and room sizes are measured between internal wall surfaces, including furnishings. The services, systems and appliances have not been tested, and no guarantee as to their operability or efficiency can be given.
Marketed by
Winkworth Southwold
Properties for sale in SouthwoldArrange a Viewing
Fill in the form below to arrange your property viewing.
Mortgage Calculator
Fill in the details below to estimate your monthly repayments:
Approximate monthly repayment:
For more information, please contact Winkworth's mortgage partner, Trinity Financial, on +44 (0)20 7267 9399 and speak to the Trinity team.
Stamp Duty Calculator
Fill in the details below to estimate your stamp duty
The above calculator above is for general interest only and should not be relied upon
Meet the Team
As the area's newest independent agent, we bring with us a combined 65 years of experience, and a love for what we do and the local community around us. Understanding the individual needs of our clients is paramount to who we are. Located in the heart of Southwold's High Street our prominent office can be seen by all the right people. Please come and talk to us about your property requirements, and get to know the team from the Winkworth Estate Agents in Southwold.
See all team members