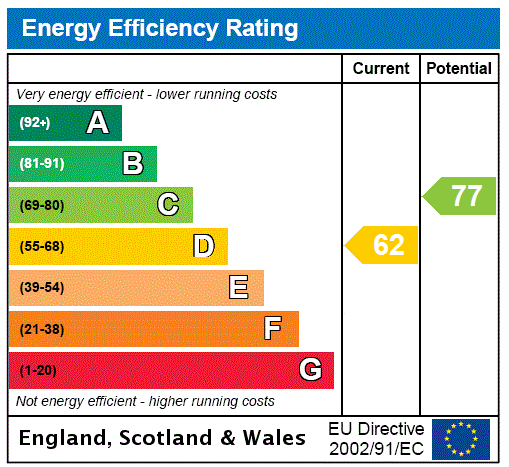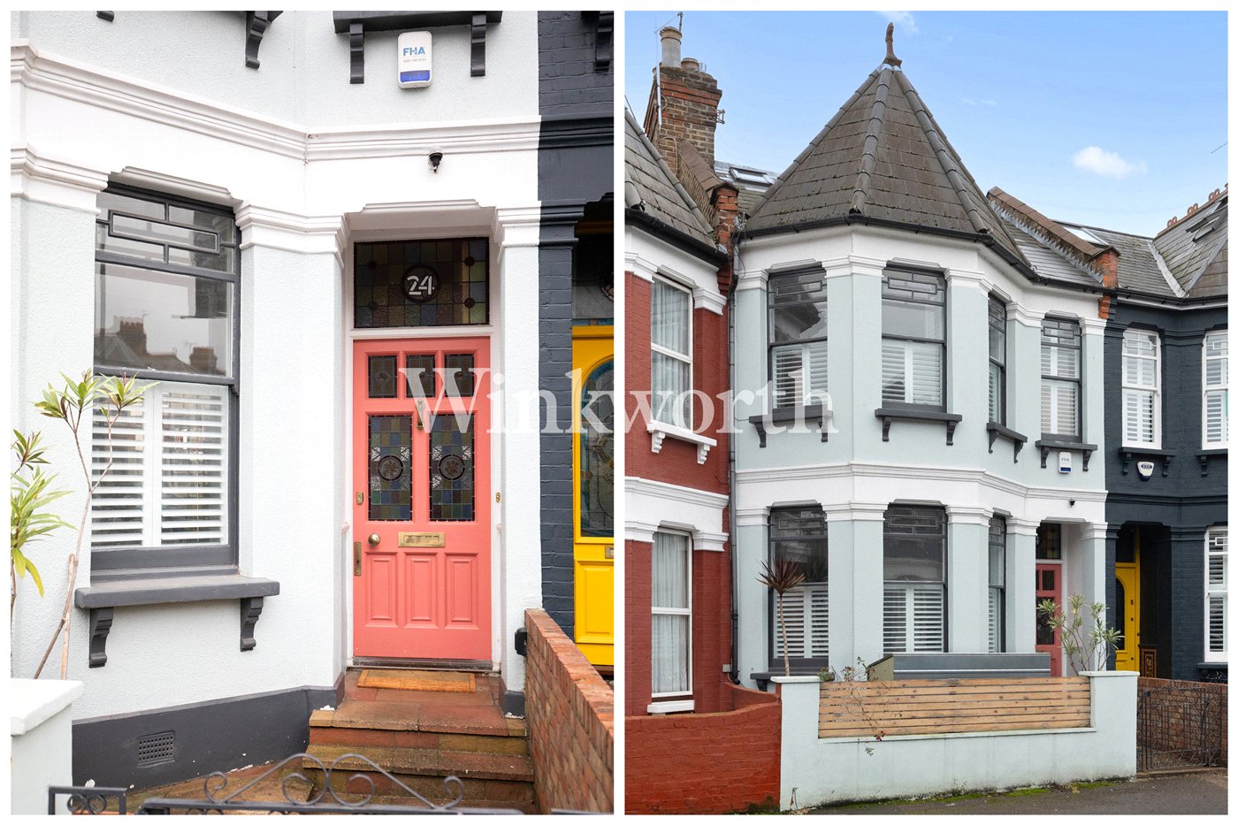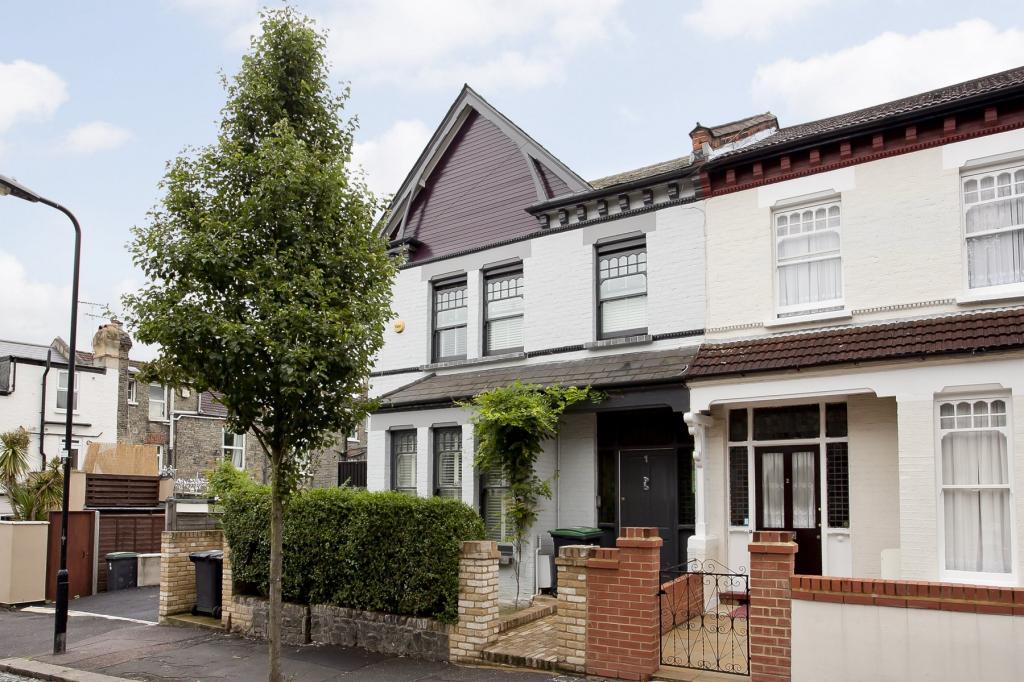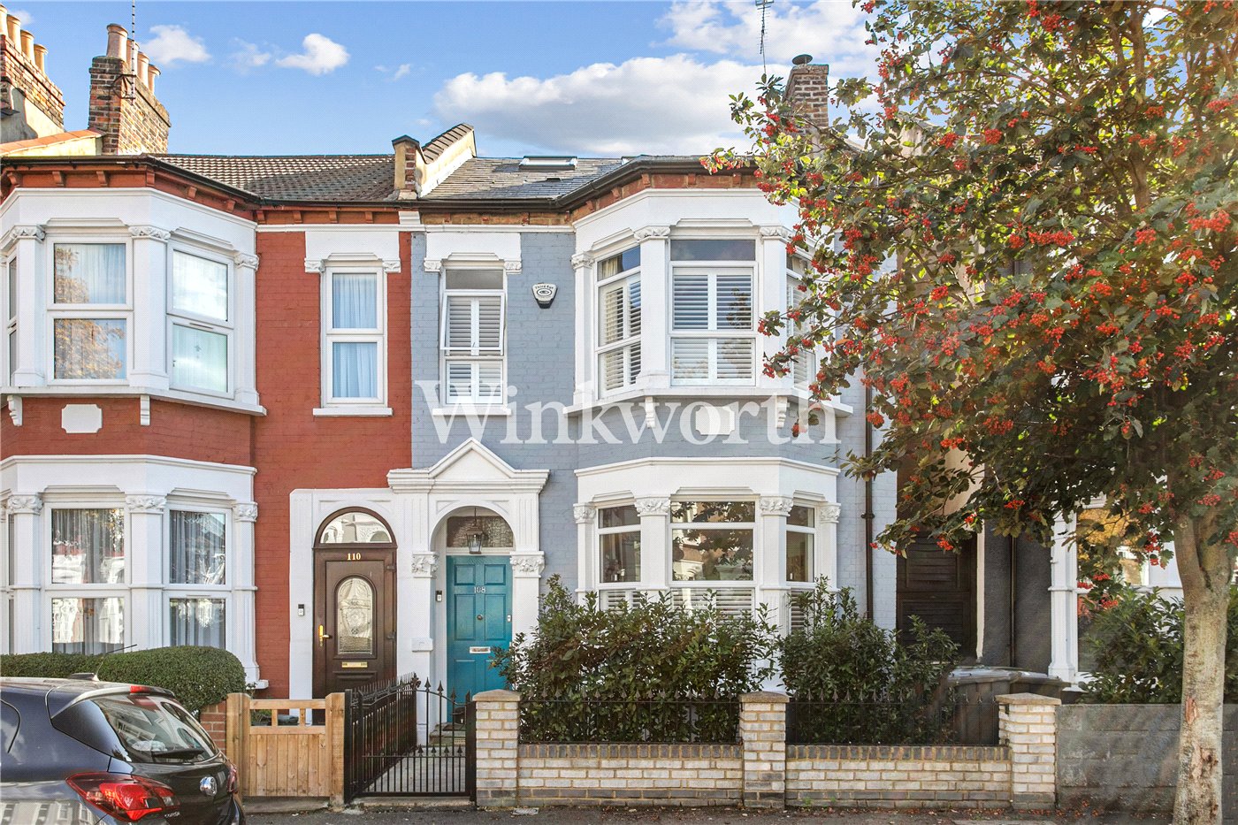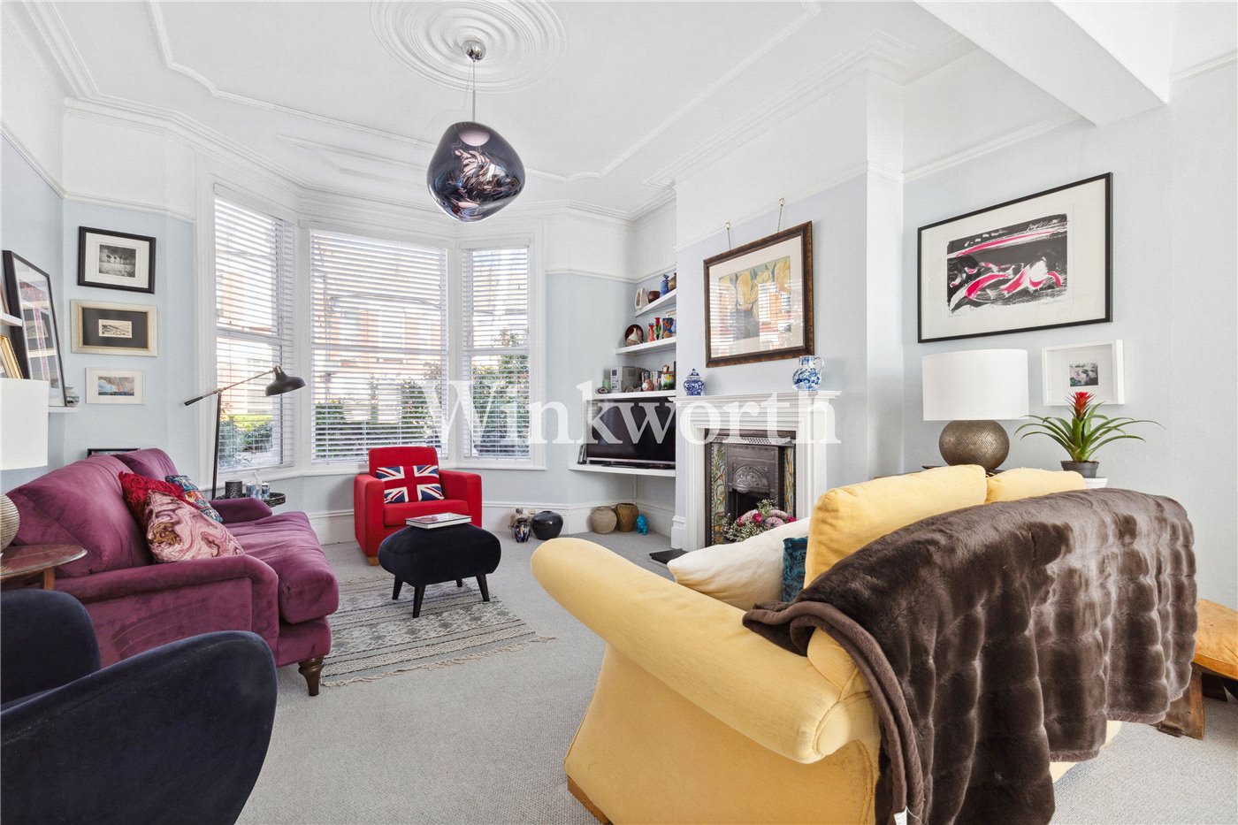Sold
Black Boy Lane, London, N15
3 bedroom house in London
Guide Price £750,000 Freehold
- 3
- 1
- 2
-
1056 sq ft
98 sq m -
PICTURES AND VIDEOS
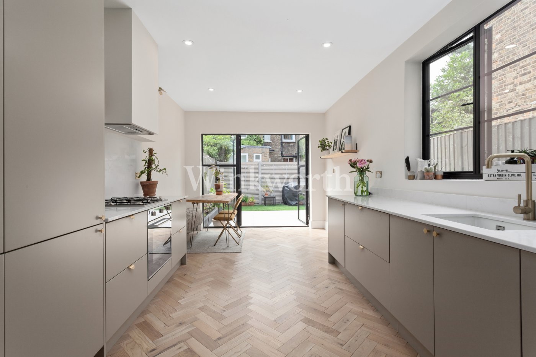
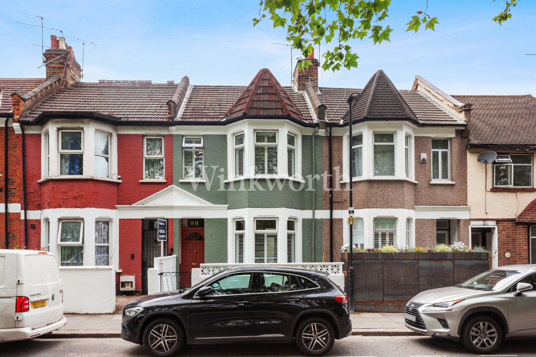
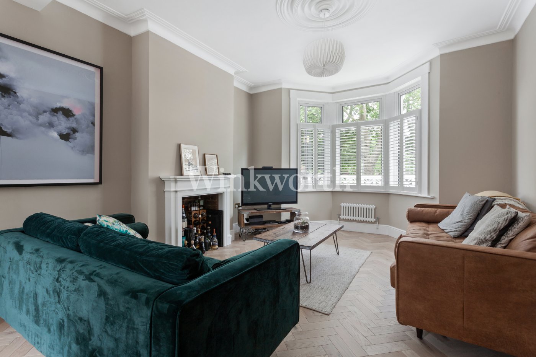
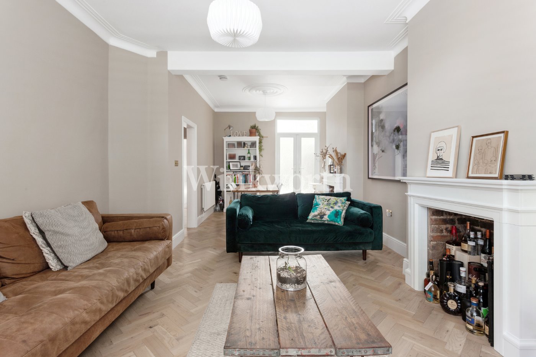
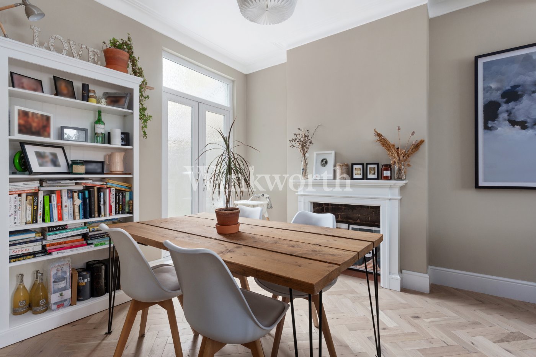
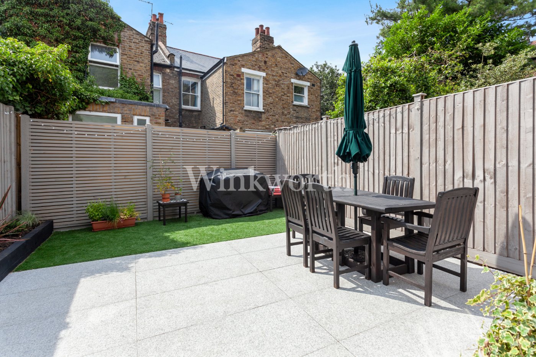
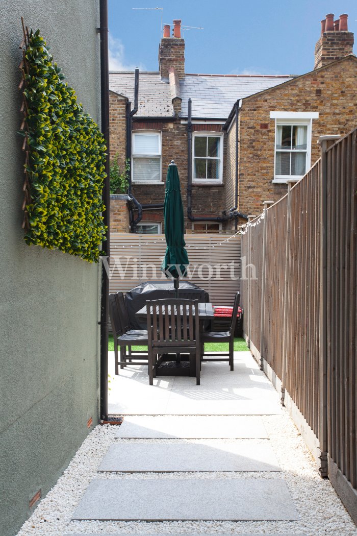
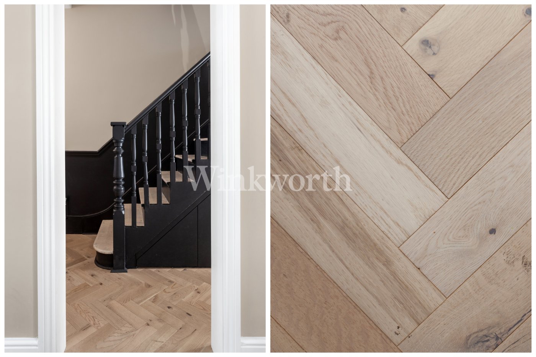
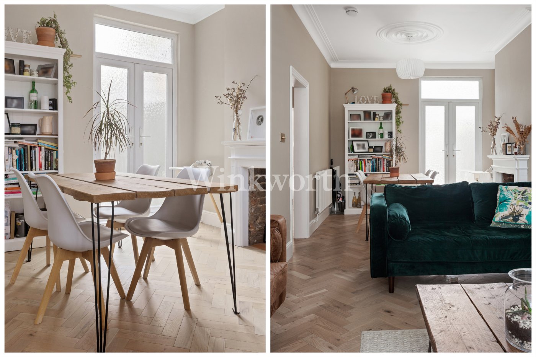
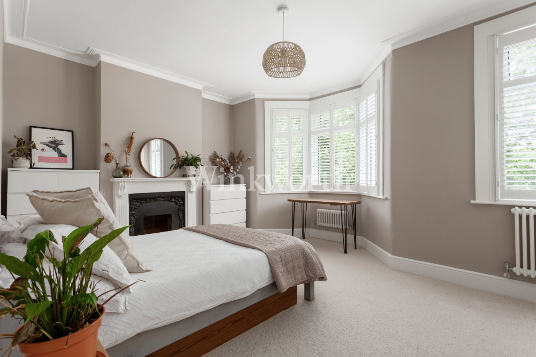
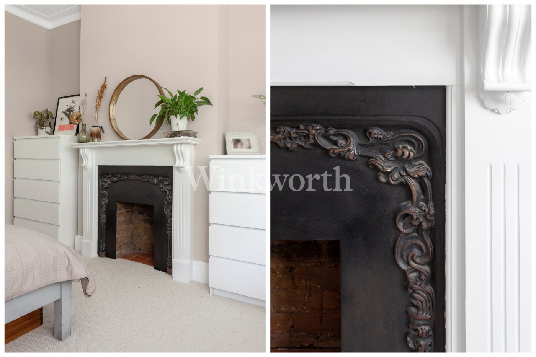
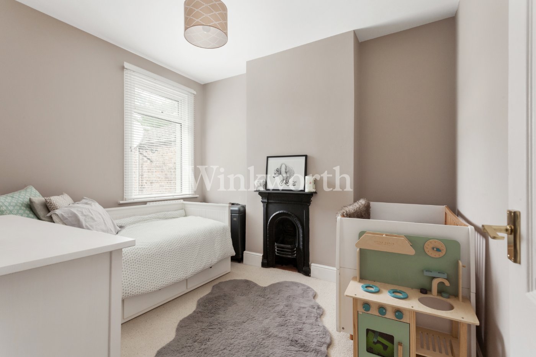
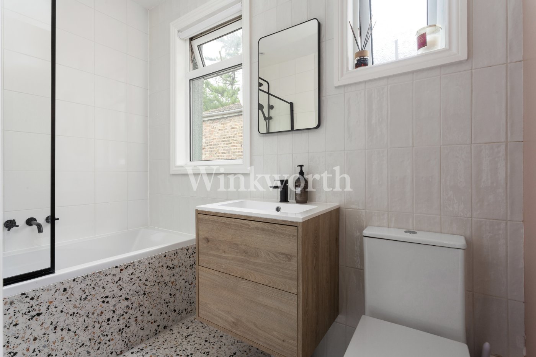
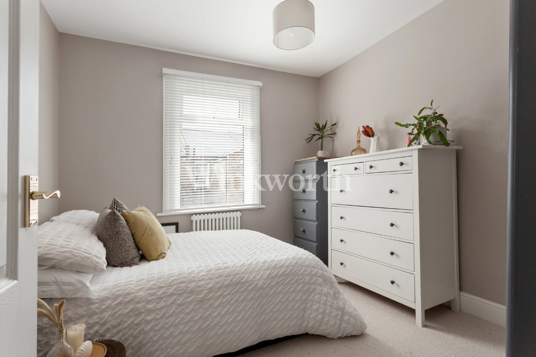
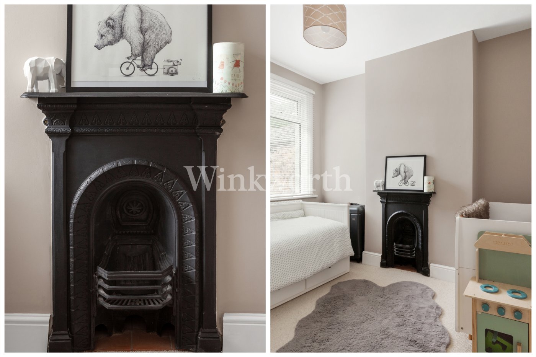
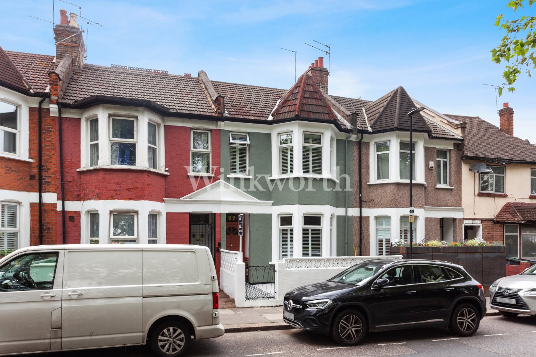
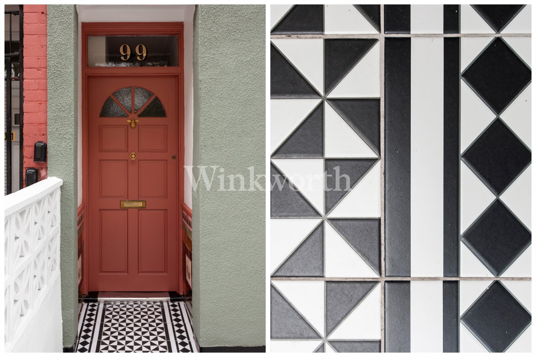
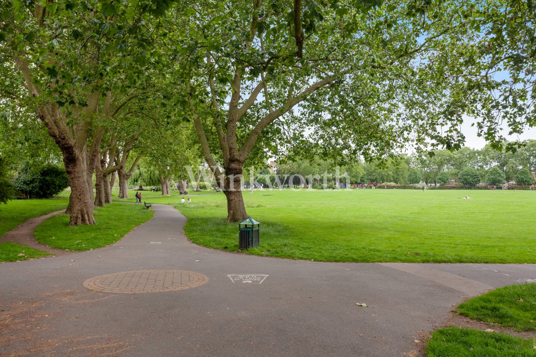
KEY FEATURES
- 1056 Sq.Ft
- Edwardian House
- Three-Bedrooms Over Two Levels.
- Large Double Reception Room
- Extended Kitchen/Family Room
- Ground Floor WC
- 50ft Landscaped South-West Facing Garden
- Excellent Transport Links
- Family Bathroom
- En-Suite Shower Room
- Close To Excellent Primary School
- Waliking Distance to Chestnuts Park
KEY INFORMATION
- Tenure: Freehold
Description
The ground floor provides access to a double open plan reception room, kitchen morning room and guest cloakroom/wc. Natural light pours in through the bay window at the front and large window to the rear. Invisible oiled engineered oak wood flooring throughout the ground floor complete the look with two open fireplaces and plaster ceiling mouldings above.
The clean lines and minimal design kitchen with quartz stone work tops, Smeg and Bosch appliances and under floor heating complement the elegant period features of this magnificent 19 ft. kitchen-breakfast room with Crittle Metal window to side and matching tall French doors to the rear that open onto Italian Granito frosted grey pavers for private lounging and outdoor dining.
On the first floor are three large double bedrooms, one of which spans the width at the front of the house with bay window. Off the landing is a well-designed 4 -piece family bathroom.
Currently arranged over two-levels and measures approx. 1,056 Sq. ft. The large loft space is boarded with scope for a loft conversion. Depending on your preference, you can have two additional bedrooms and shower room or an indulgent top floor master suite with dressing room and bathroom. (subject to planning and usual consents)
The property can be found a short walk from the shops and restaurants of Green Lanes Harringay. A friendly community has blossomed here, and a burgeoning selection of independent shops, cafes and restaurants have recently appeared along Green Lanes. Nearest tube is at Manor House Underground Station (Piccadilly Line Zone 2), you are also very near to Harringay BR Station which takes you in to Moorgate, with Turnpike lane and Seven Sisters also close by. Near the highly regarded Woodlands Park nursery and Chestnuts Primary School, a popular school amongst the local residents with a Good OFSTED rating. There are endless kids’ activities and community groups for those with young families.
The owners says -
• Completely renovated this year by professional builders – inside and outside
• Engineered wood flooring - oak, invisible oiled, 25 year warranty
• Quality appliances - Bosch, Smeg
• Quartz stone kitchen top and slash backs
• Underfloor heating in kitchen and Google Nest temp control & new wiring/electrics throughout house
• New Victorian radiators throughout
• Italian Granito Frosted Grey pavers front and back
• Farrow and ball colours throughout
• 4 x restored fireplaces - 2 x cast iron fireplaces upstairs, 2x exposed downstairs
• Loft - boards laid for storage + large cavity for future conversion
Mortgage Calculator
Fill in the details below to estimate your monthly repayments:
Approximate monthly repayment:
For more information, please contact Winkworth's mortgage partner, Trinity Financial, on +44 (0)20 7267 9399 and speak to the Trinity team.
Stamp Duty Calculator
Fill in the details below to estimate your stamp duty
The above calculator above is for general interest only and should not be relied upon
Meet the Team
At Winkworth Harringay Estate Agents, we have a comprehensive team of knowledgeable and personable property experts who are excited about the local area. So whether you're buying, selling, renting or letting or simply need some advice, pop into our office on Green Lanes for the experience and the local knowledge you need.
See all team members