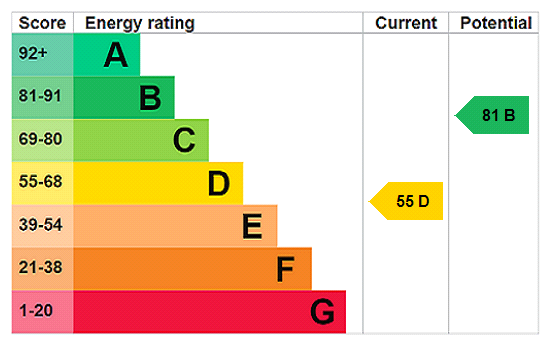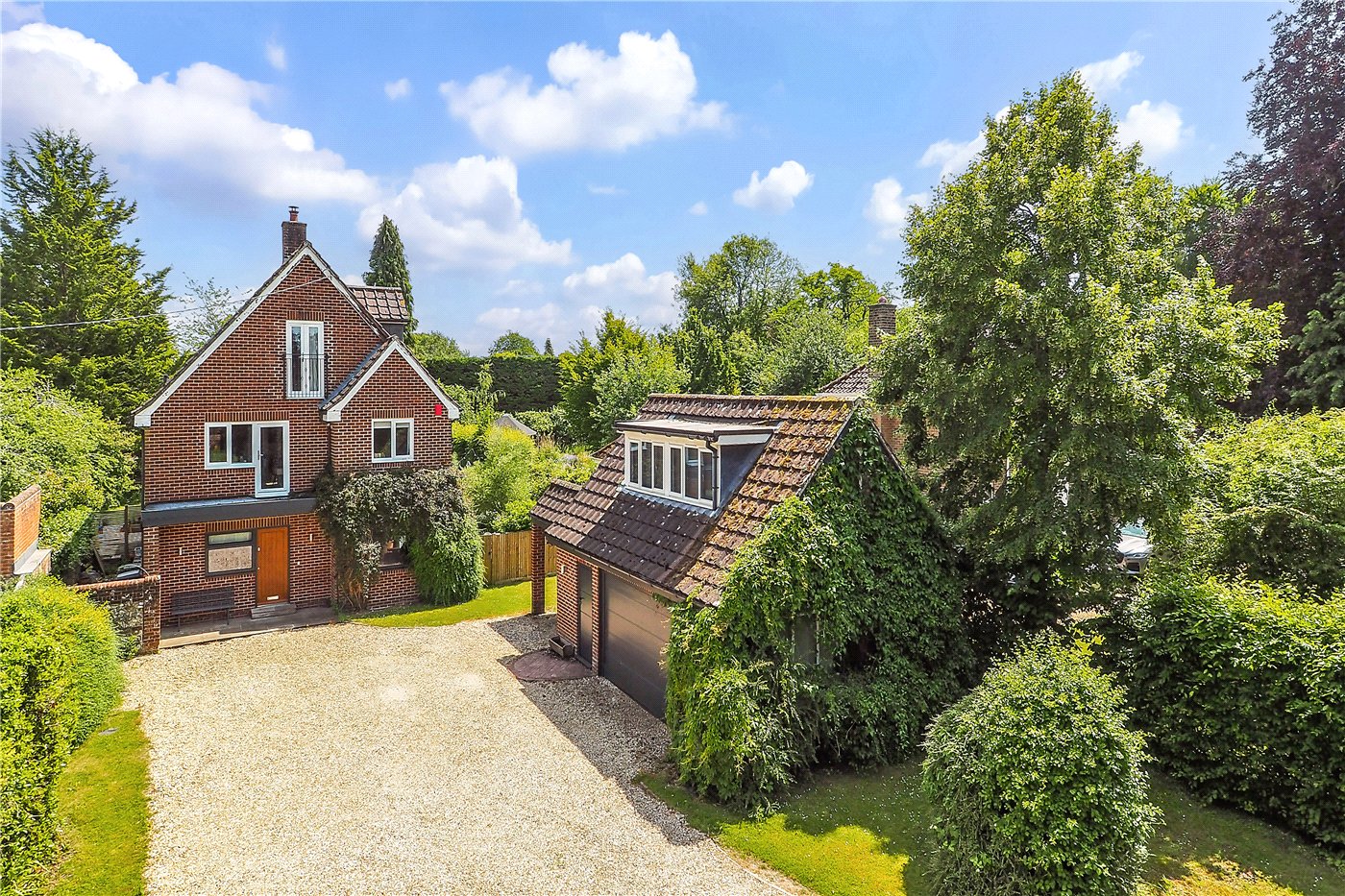Bereweeke Avenue, Winchester, Hampshire, SO22
4 bedroom house in Winchester
Guide Price £1,100,000 Freehold
- 4
- 2
- 3
PICTURES AND VIDEOS
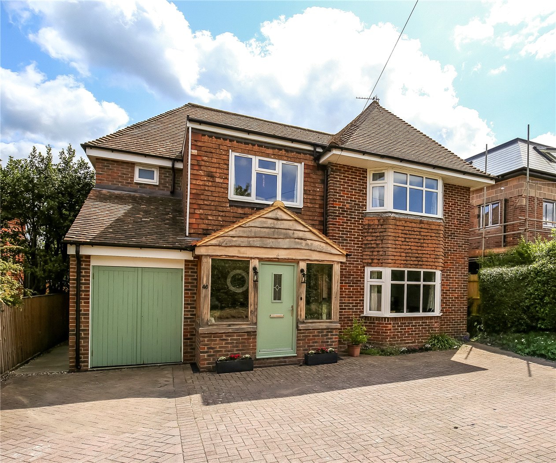
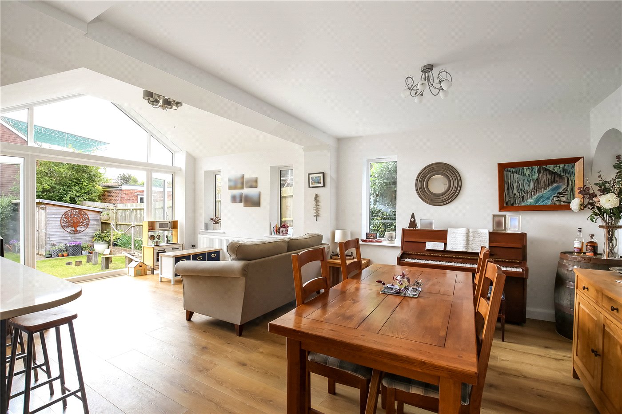
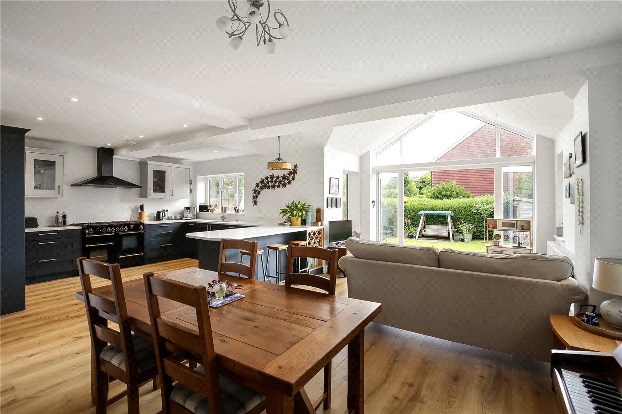
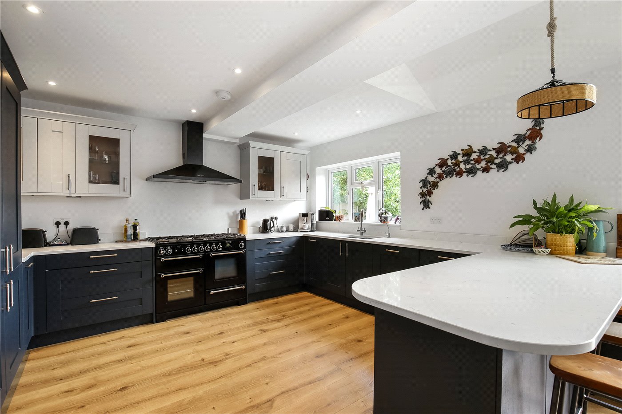

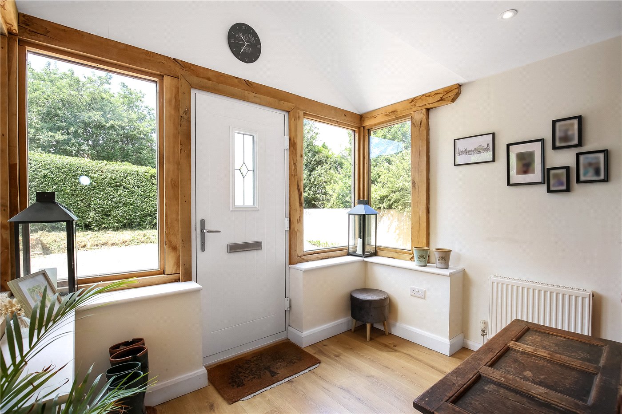
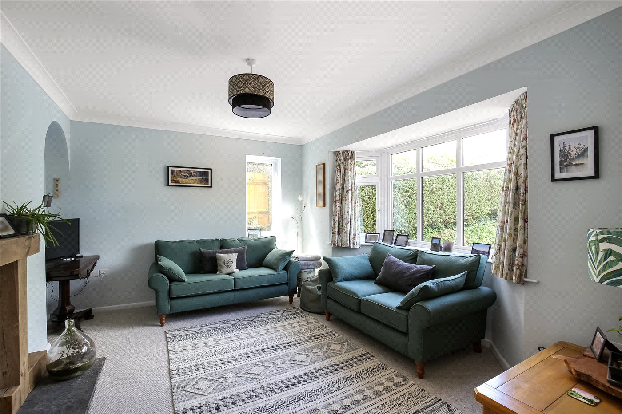
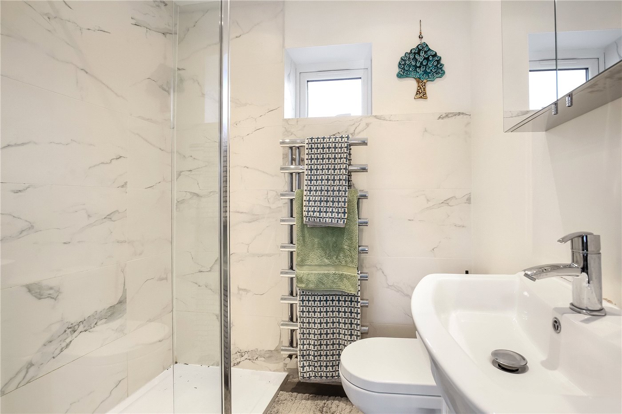
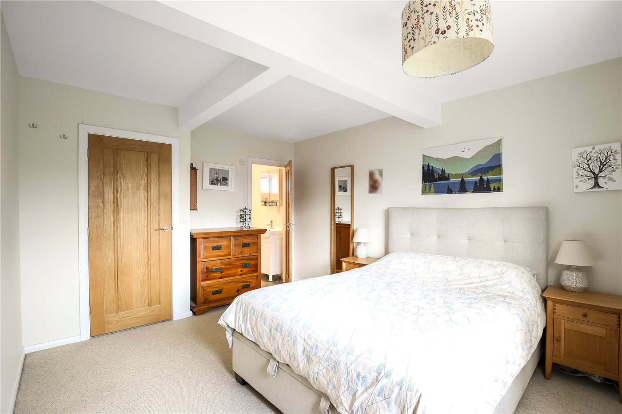
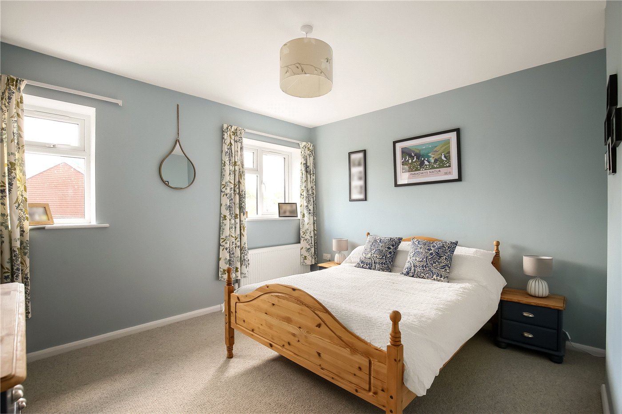
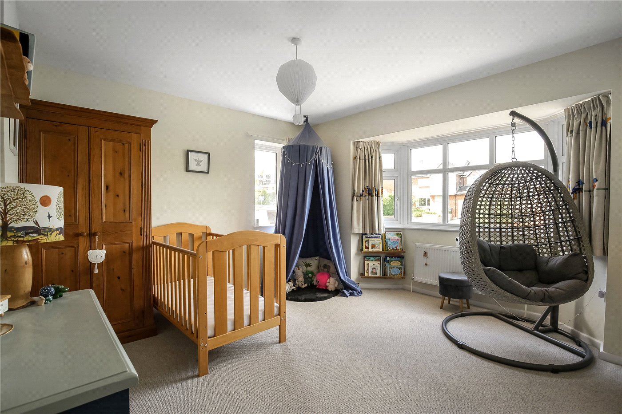
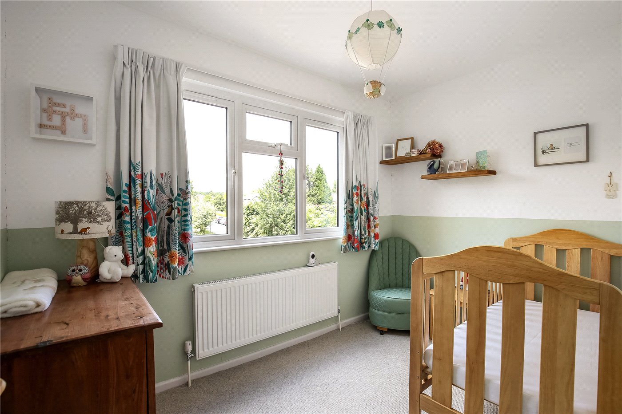
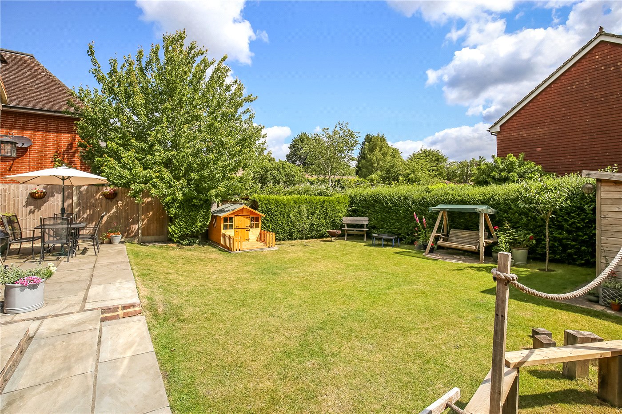
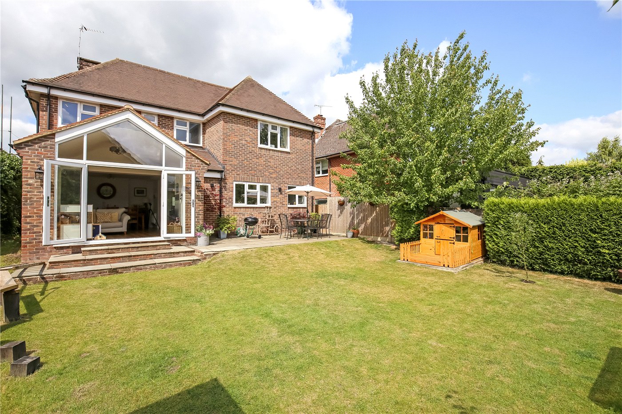
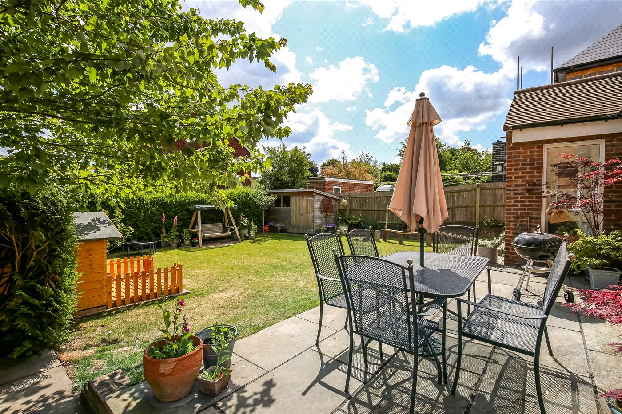
KEY FEATURES
- Extended detached house
- Beautifully presented in favoured Bereweeke
- Lovely open-plan kitchen/dining/family space
- Sitting room
- Study
- Utility and WC
- Four double bedrooms
- Two bathrooms
- Garden
- Parking
KEY INFORMATION
- Tenure: Freehold
- Council Tax Band: F
- Local Authority: Winchester City Council
Description
A beautifully extended detached 1950s house on the much-admired Bereweeke Avenue, within easy reach of local amenities, the railway station, and the city centre. The house has been thoughtfully and attractively renovated and extended to offer a pleasing balance of well-arranged accommodation.
The open-plan entrance porch and hall provide a warm and welcoming start, featuring lovely oak-framed windows and engineered oak flooring that flows seamlessly through to the main family area at the rear. Off the hall is a cloakroom/WC and a door leading to the traditional front-facing sitting room. This beautifully presented space features a wooden fireplace as a central focal point.
At the rear of the house is a stunning open-plan kitchen/dining/family room – ideal for entertaining and well-designed to meet the needs of modern family life. The kitchen is well-fitted and includes a breakfast bar along with a range cooker as well as integrated appliances: dishwasher, fridge freezer, and a wine fridge. Ample natural light pours in through numerous windows and glazed double doors, which open out to the rear garden.
Flowing from the inner hallway near the kitchen are a practical utility room, a large storage cupboard, and a well-appointed study. There is also a door providing access to the side of the house.
Upstairs, the central landing leads to four double bedrooms. The main bedroom is generously proportioned and benefits from a stylish en-suite shower room. The family bathroom is equally attractive, featuring both a bath and a separate shower cubicle.
Outside, a brick-paved driveway offers off-road parking for up to four cars. A useful storage cupboard, formed from part of the original garage, is located at the front. The rear garden features a patio running across the back of the house, leading to a well-maintained lawn with a handy shed positioned in one corner.
PROPERTY INFORMATION:
COUNCIL TAX: Band F, Winchester City Council.
SERVICES: Mains Gas, Electricity, Water & Drainage.
BROADBAND: Fibre to the Cabinet Broadband. Checked on Openreach June 2025.
MOBILE SIGNAL: Coverage With Certain Providers.
HEATING: Mains Gas Central Heating.
TENURE: Freehold.
EPC RATING: D
PARKING: Off street parking on driveway.
Location
Marketed by
Winkworth Winchester
Properties for sale in WinchesterArrange a Viewing
Fill in the form below to arrange your property viewing.
Mortgage Calculator
Fill in the details below to estimate your monthly repayments:
Approximate monthly repayment:
For more information, please contact Winkworth's mortgage partner, Trinity Financial, on +44 (0)20 7267 9399 and speak to the Trinity team.
Stamp Duty Calculator
Fill in the details below to estimate your stamp duty
The above calculator above is for general interest only and should not be relied upon
Meet the Team
Our team at Winkworth Winchester Estate Agents are here to support and advise our customers when they need it most. We understand that buying, selling, letting or renting can be daunting and often emotionally meaningful. We are there, when it matters, to make the journey as stress-free as possible.
See all team members