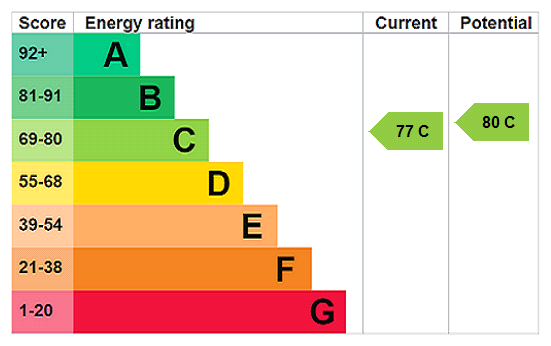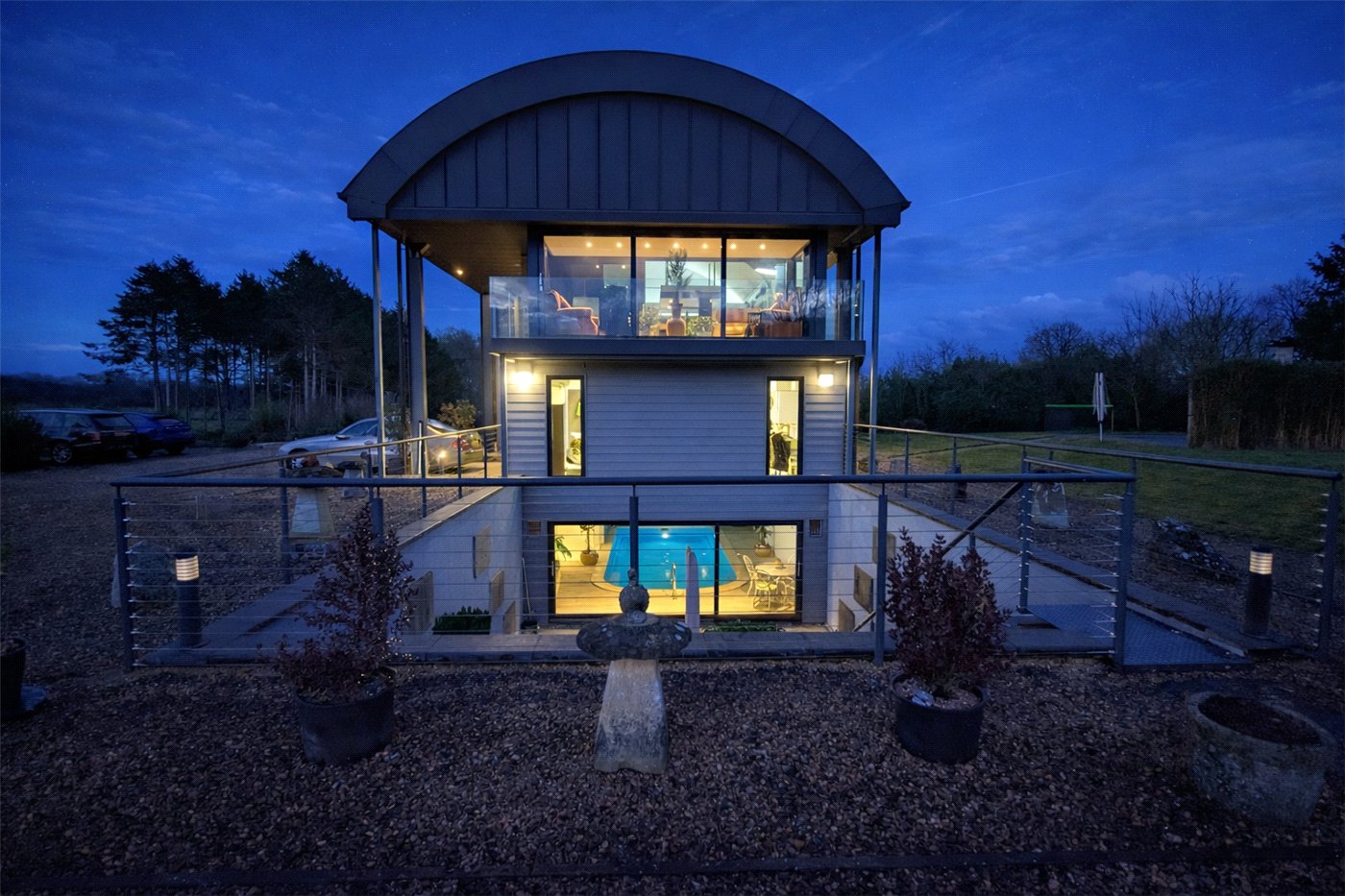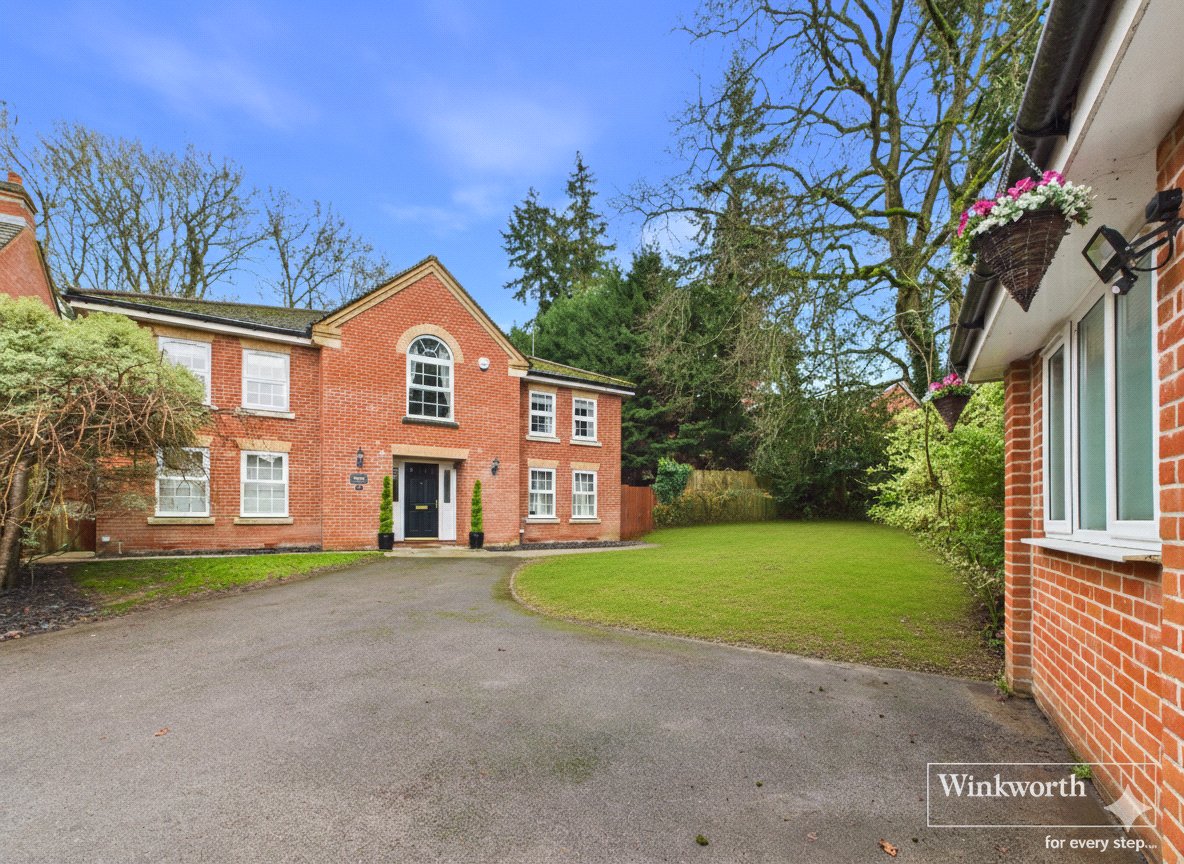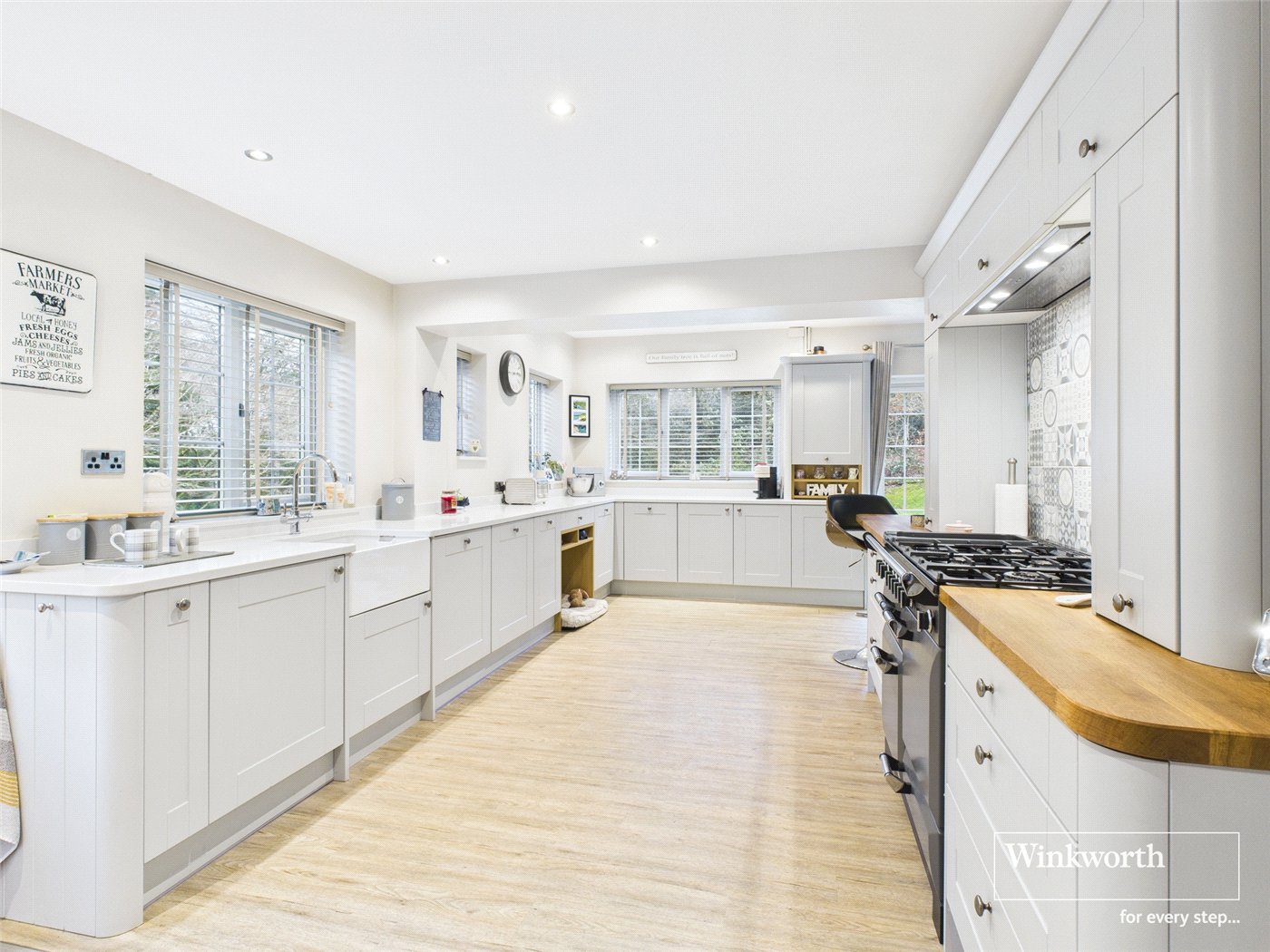Sold
Benett Gardens, Shaw, Newbury, Berkshire, RG14
6 bedroom house in Shaw
£950,000 Freehold
- 6
- 3
- 3
-
2602 sq ft
241 sq m -
PICTURES AND VIDEOS
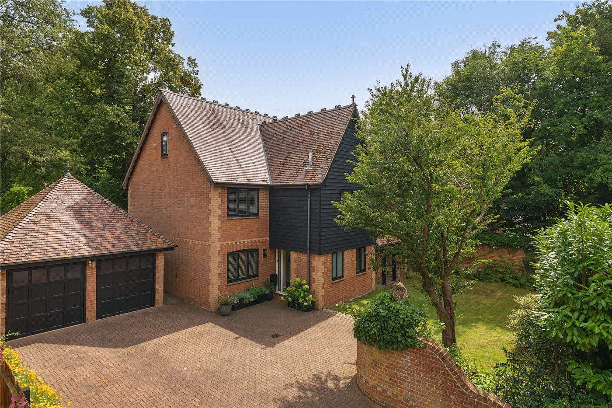







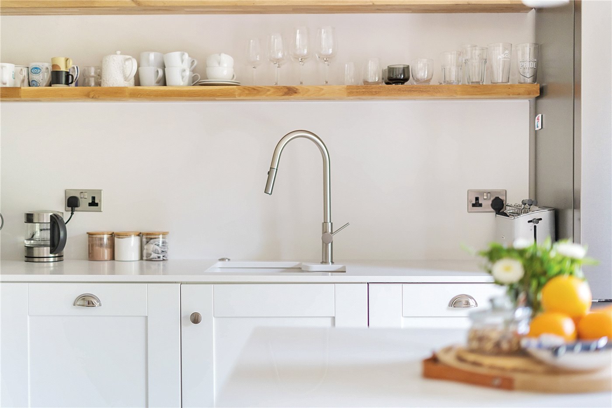


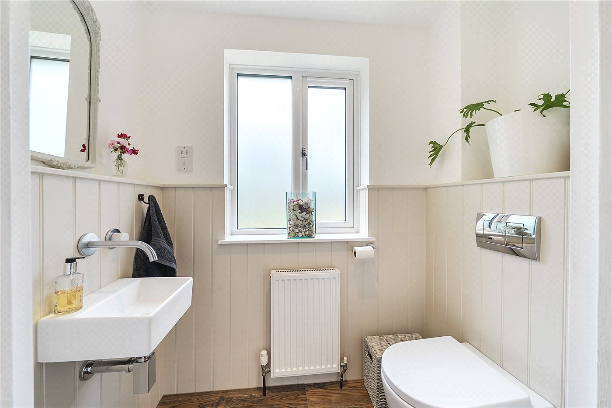
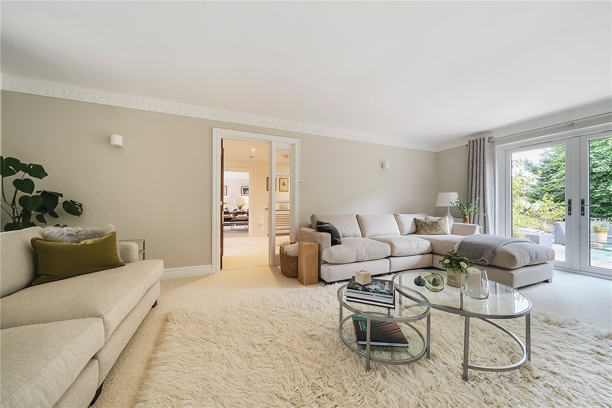
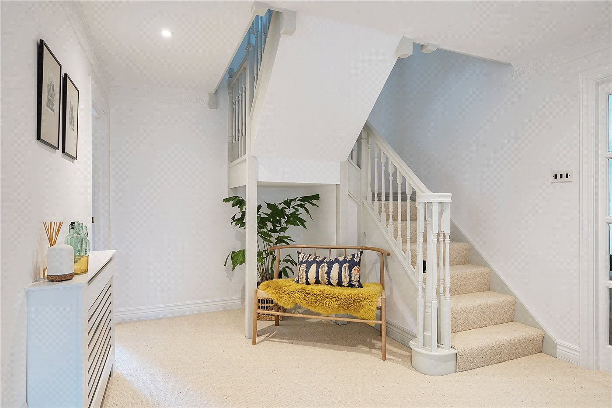
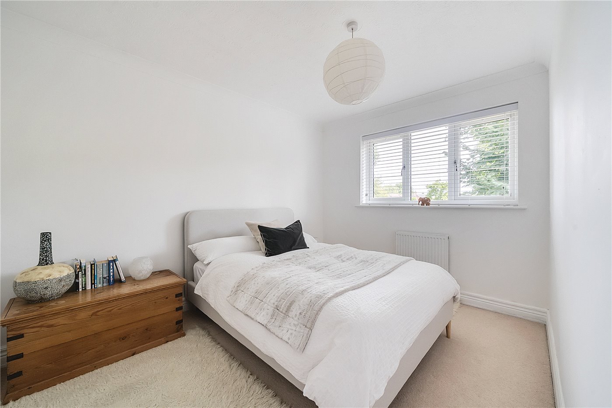
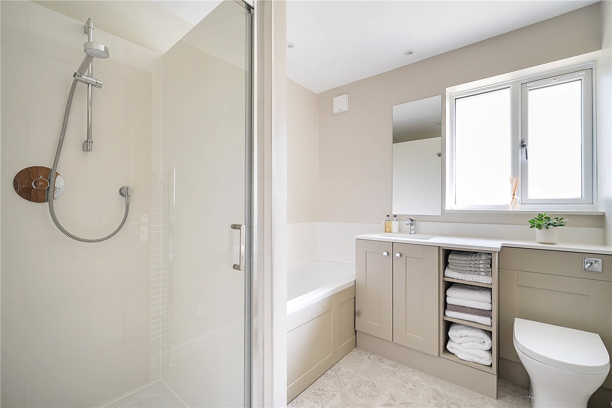
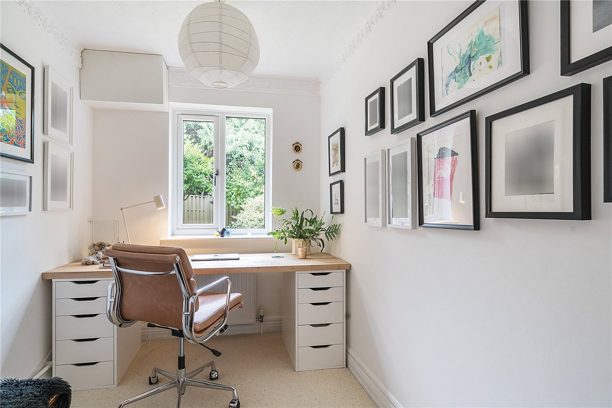
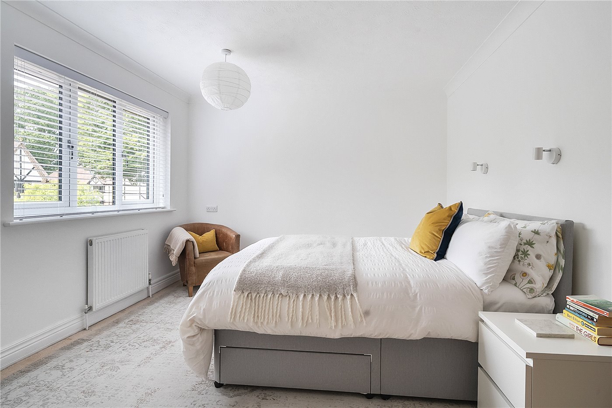
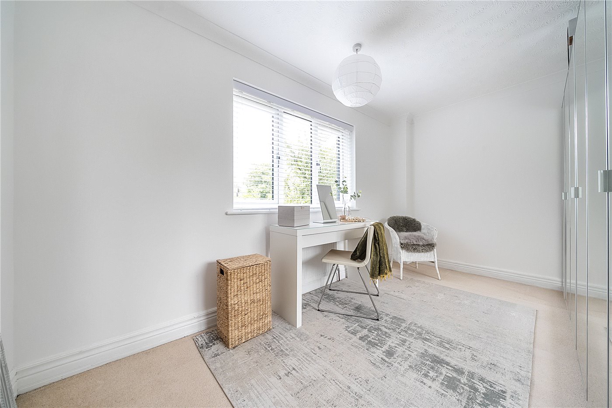
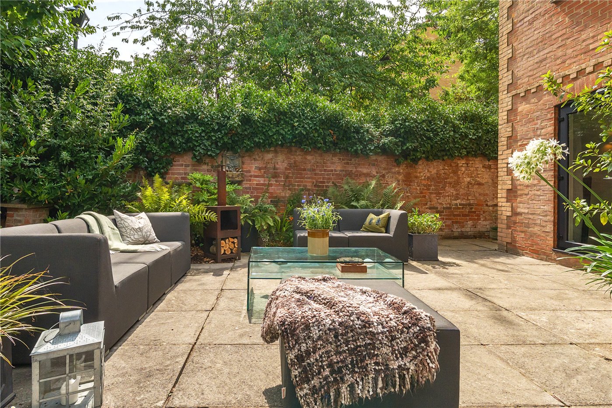
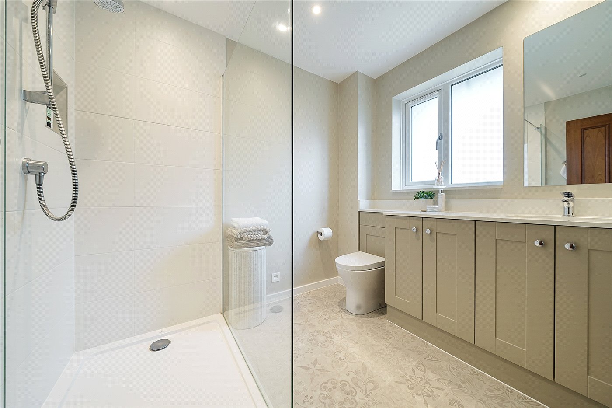
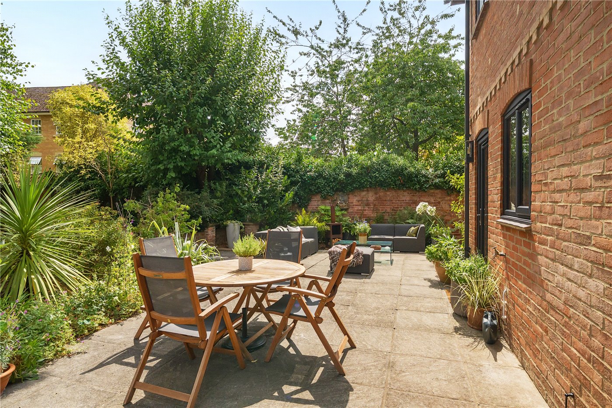
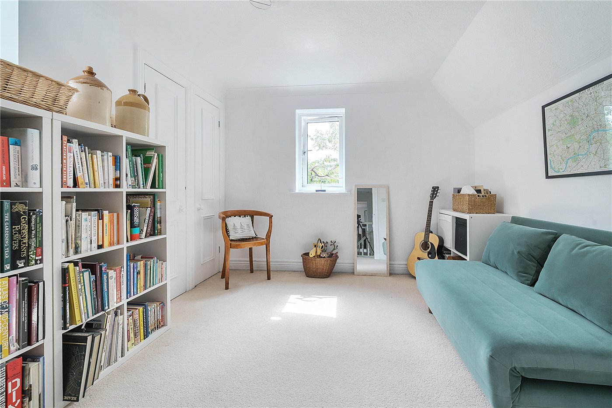
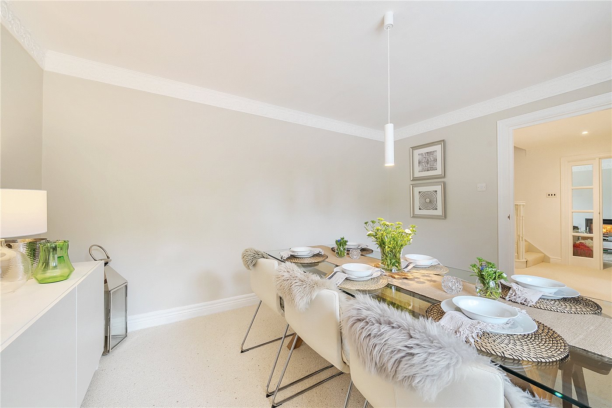
KEY FEATURES
- 2602ft2 / 241.7m2
- secluded & private road
- generous plot
- close to town
- Kitchen/breakfast room
- living room with wood burner
- Dining room
- Ground floor study
- Utility room
- Laundry room
- Six Double Bedrooms
- Principle with ensuite
- Double garage
- Large driveway
- Fibre To The Property Installed
KEY INFORMATION
- Tenure: Freehold
- Council Tax Band: G
- Local Authority: West Berkshire Council
Description
As you enter the property, the spacious hallway flows to the dual aspect living room; with a inset wood burning fire and access to the garden, this room is perfect for all seasons. The kitchen/breakfast room is fitted with contemporary shaker units, open solid oak shelving and quality integrated appliances, all with quartz worktops and cladding. An island provides plenty of additional space for social dining prep, baking or enjoying breakfast. French doors open onto the garden, which can also be accessed via the utility room, which is well designed to include plenty of storage, and additional kitchen prep space; along with boot/coat storage. A separate, cosy dining room overlooks the front aspect. A study with a garden view, plus a cloakroom completes the ground floor.
The first floor landing leads to four double bedrooms, the principle being dual aspect with an ensuite shower room, fitted to a luxury standard with fitted units and quartz vanity tops. The family bathroom has a separate shower and bath and is to the same specification . There is a handy laundry/housekeeping room on this floor with plumbing and space for washer and separate dryer.
The second floor has two further double bedrooms, and a separate W/C and shower, plus access to the two loft spaces (one of which is walk-in).
To the front is a large block-paved driveway for several vehicles, as well as the double garage with electric doors, light and power. The level gardens can be accessed from both sides of the house. Unusually for a town location, the plot is mature and private, with established planting and trees. A patio and lawned areas provide space to relax or play. The gardens are a haven for wildlife and carpeted with snowdrops and bluebells in the spring.
The property is connected to all mains and operates on gas central heating. There are no known mobile coverage issues. There is Ultrafast broadband available in the area.
EPC - C
West Berkshire Council Tax Band - G
Utilities
- Electricity Supply: Mains Supply
- Water Supply: Mains Supply
- Sewerage: Mains Supply
- Heating: Gas Central
Rights & Restrictions
- Listed Property: No
- Restrictions: No
- Easements, servitudes or wayleaves: No
- Public right of way: No
Risks
- Flood Risk: There has not been flooding in the last 5 years
Mortgage Calculator
Fill in the details below to estimate your monthly repayments:
Approximate monthly repayment:
For more information, please contact Winkworth's mortgage partner, Trinity Financial, on +44 (0)20 7267 9399 and speak to the Trinity team.
Stamp Duty Calculator
Fill in the details below to estimate your stamp duty
The above calculator above is for general interest only and should not be relied upon
Meet the Team
Our team are here to support and advise our customers when they need it most. We understand that buying, selling, letting or renting can be daunting and often emotionally meaningful. We are there, when it matters, to make the journey as stress-free as possible.
See all team members