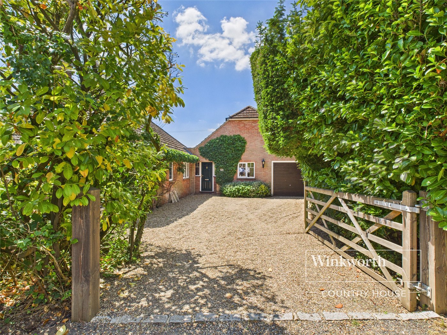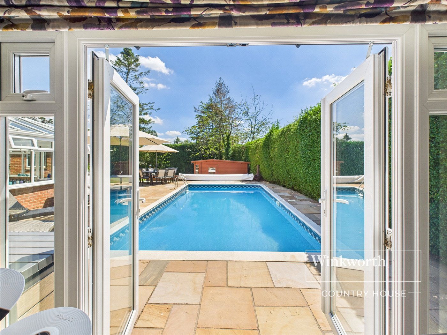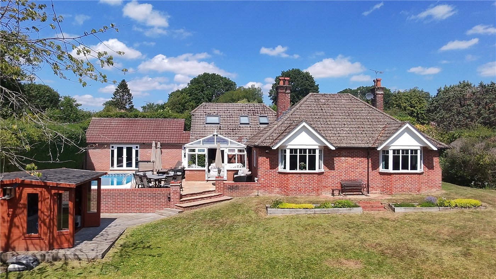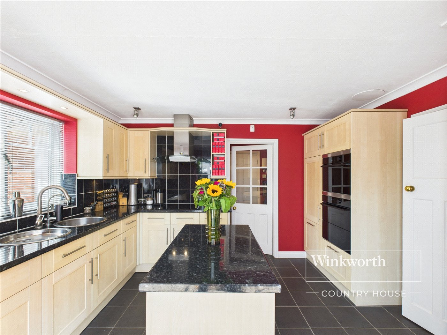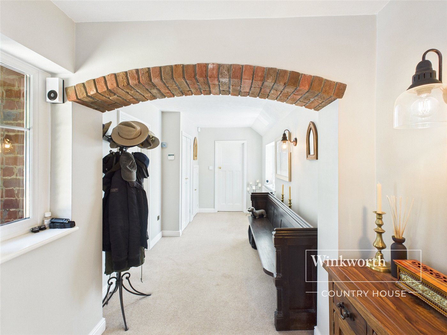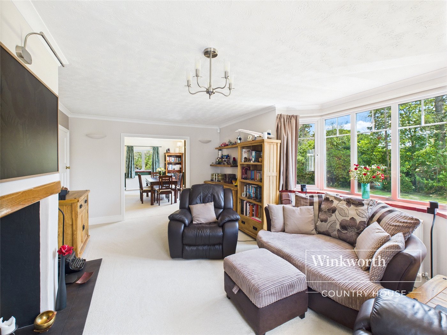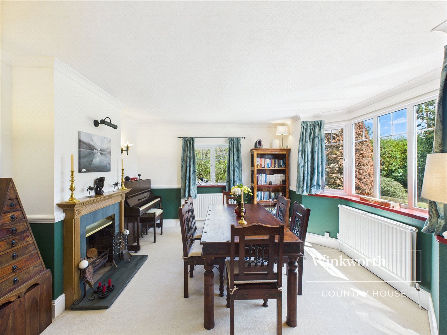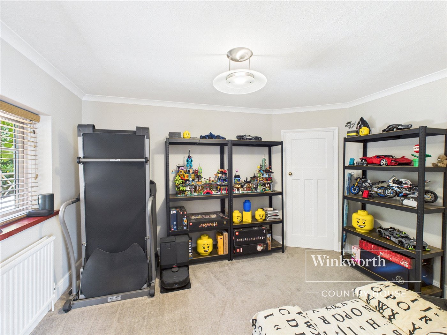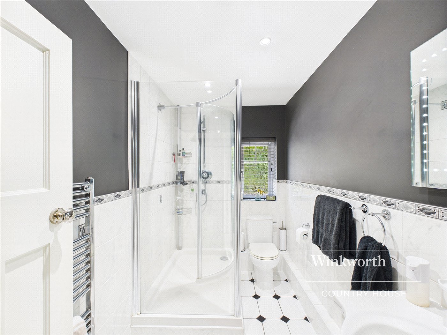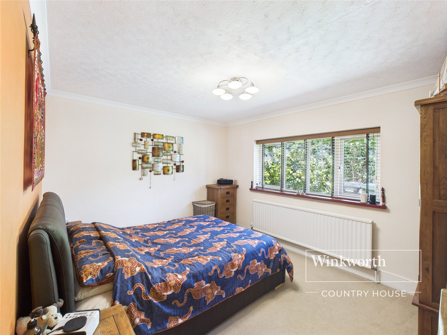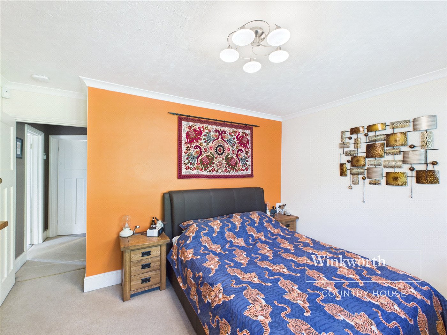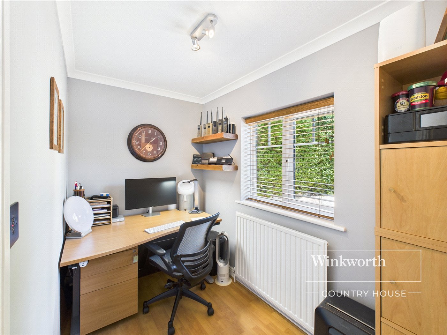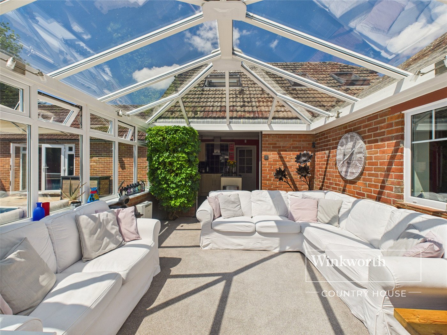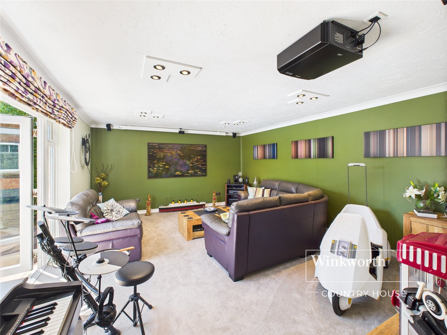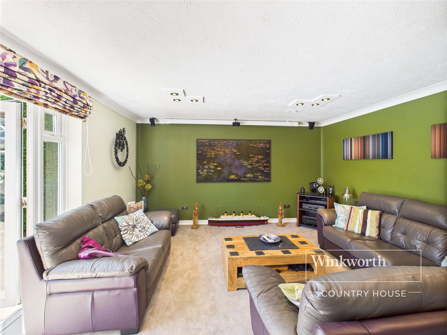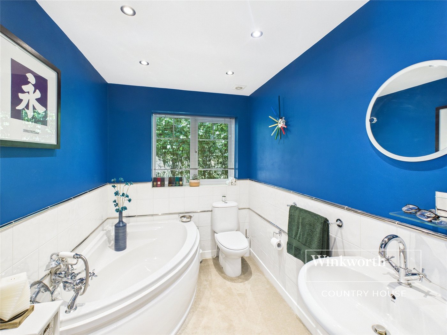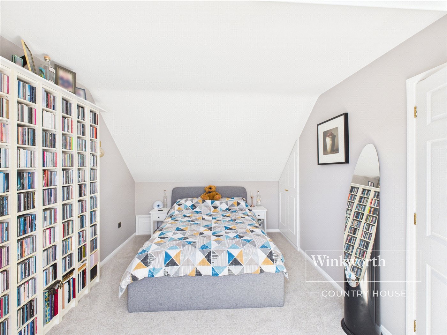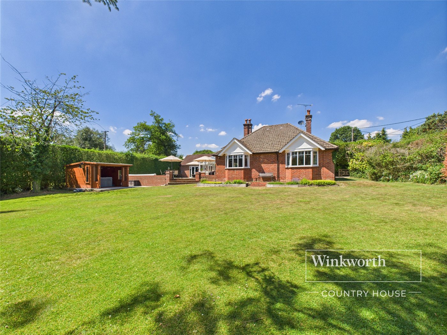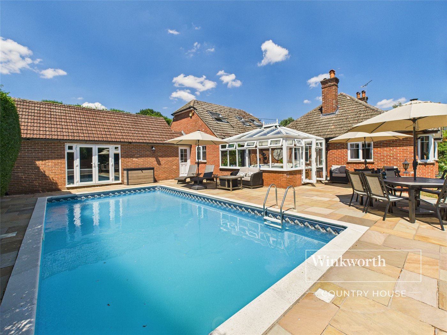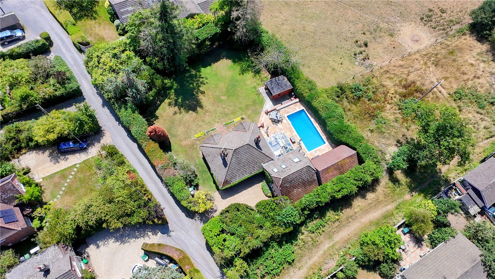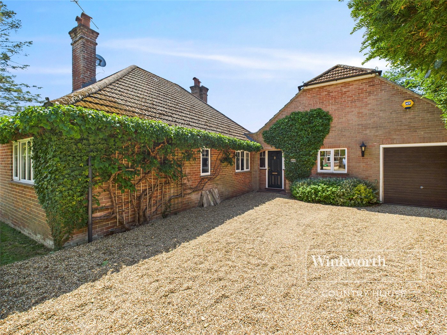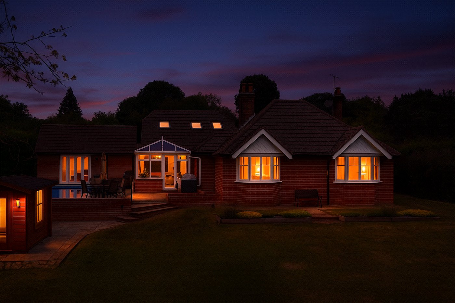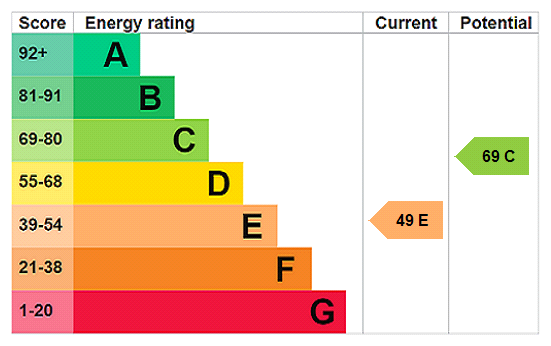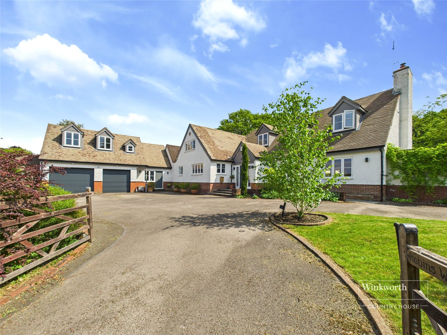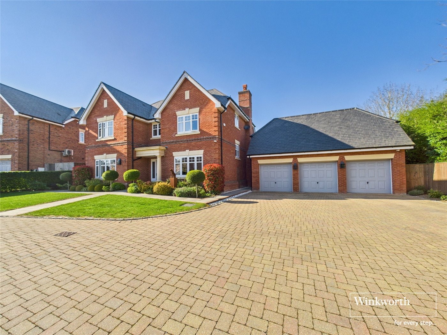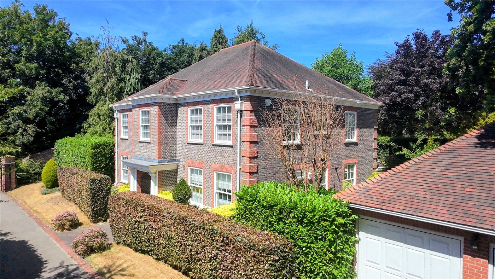Beechfield Lane, Frilsham, Thatcham, Berkshire, RG18
5 bedroom house in Frilsham
Offers in excess of £900,000 Freehold
- 5
- 3
- 3
PICTURES AND VIDEOS
KEY FEATURES
- Flexible layout with most living space thoughtfully arranged on the ground floor.
- Tranquil village setting in sought-after Frilsham, surrounded by countryside walks.
- Elegant reception rooms with bay windows and flowing layout for entertaining.
- Versatile media room/bedroom suite with en suite and French doors to the garden.
- Standout kitchen with central island, quality fittings, and utility room connection.
- Private rear garden with heated swimming pool, terrace, hot tub, and summer house.
- Five spacious bedrooms offering ideal flexibility for families or guests.
- Ample parking with EV charger, garage, and discreet gravelled driveway.
KEY INFORMATION
- Tenure: Freehold
- Council Tax Band: F
Description
From the moment you arrive, the sense of privacy is immediate. The house is discreetly set back behind a gravelled driveway, with mature hedging and trees framing the front approach. The property unfolds to reveal a series of light-filled and generously proportioned spaces that cater equally well to entertaining and day-to-day family life.
At the heart of the home lies the main reception area: a beautifully balanced sitting room that flows into the dining room via double doors. These can be left open to create one expansive space or closed for a more intimate setting. Both rooms feature elegant bay windows, adding character and natural light. A separate study provides a quiet spot for working from home, while the conservatory opens out to views of the garden and the inviting, heated swimming pool beyond.
The kitchen is a standout feature – smartly designed with a central island, quality fittings, and a seamless connection to the utility room, which links through to a ground-floor shower room and the integral garage. A particularly striking room sits to one end of the house – currently configured as a media room, this expansive space could easily serve as the principal bedroom, complete with its own en suite and French doors that open directly to the garden.
In addition, the ground floor offers two further double bedrooms and a stylish shower room, while upstairs, two more bedrooms provide flexible accommodation for family or guests.
Outside, the grounds are a true extension of the living space. The rear garden enjoys a wonderful sense of seclusion, bordered by open fields on one side and established planting throughout. The swimming pool sits adjacent to the house, with a broad terrace offering plenty of room for outdoor entertaining. A decked area to the rear features a summer house and hot tub – the perfect vantage point from which to enjoy long summer evenings or peaceful mornings.
There’s also excellent practical provision, with parking for several vehicles, an EV charging point, and a screened section housing two garden sheds. The layout, both inside and out, offers a remarkable combination of style, versatility, and tranquillity – a home that adapts effortlessly to changing needs and makes the most of its idyllic countryside surroundings.
This beautifully appointed detached home offers an exceptional level of flexibility, with the majority of the accommodation thoughtfully arranged across the ground floor. Nestled along a quiet lane in the highly regarded village of Frilsham, the property enjoys an enviable setting, surrounded by rolling countryside and miles of picturesque walking routes right on the doorstep.
From the moment you arrive, the sense of privacy is immediate. The house is discreetly set back behind a gravelled driveway, with mature hedging and trees framing the front approach. The property unfolds to reveal a series of light-filled and generously proportioned spaces that cater equally well to entertaining and day-to-day family life.
At the heart of the home lies the main reception area: a beautifully balanced sitting room that flows into the dining room via double doors. These can be left open to create one expansive space or closed for a more intimate setting. Both rooms feature elegant bay windows, adding character and natural light. A separate study provides a quiet spot for working from home, while the conservatory opens out to views of the garden and the inviting, heated swimming pool beyond.
The kitchen is a standout feature – smartly designed with a central island, quality fittings, and a seamless connection to the utility room, which links through to a ground-floor shower room and the integral garage. A particularly striking room sits to one end of the house – currently configured as a media room, this expansive space could easily serve as the principal bedroom, complete with its own en suite and French doors that open directly to the garden.
In addition, the ground floor offers two further double bedrooms and a stylish shower room, while upstairs, two more bedrooms provide flexible accommodation for family or guests.
Outside, the grounds are a true extension of the living space. The rear garden enjoys a wonderful sense of seclusion, bordered by open fields on one side and established planting throughout. The heated swimming pool sits adjacent to the house, with a broad terrace offering plenty of room for outdoor entertaining. A decked area to the rear features a summer house and hot tub – the perfect vantage point from which to enjoy long summer evenings or peaceful mornings.
There’s also excellent practical provision, with parking for several vehicles, an EV charging point, and a screened section housing two garden sheds. The layout, both inside and out, offers a remarkable combination of style, versatility, and tranquillity – a home that adapts effortlessly to changing needs and makes the most of its idyllic countryside surroundings.
Utilities
- Electricity Supply: Mains Supply
- Water Supply: Mains Supply
- Sewerage: Mains Supply
- Heating: Oil
Location
Frilsham’s peaceful setting is part of its appeal — think rolling fields, mature woodland, and quiet lanes framed by period cottages and farmsteads. Yet, despite its idyllic feel, the village enjoys excellent access to nearby towns such as Newbury, Thatcham, and Pangbourne, with London Paddington reachable in under an hour from nearby train stations.
For day-to-day essentials, the neighbouring village of Yattendon offers a wonderful array of local amenities including a village shop, post office, and the much-loved Royal Oak pub, which serves award-winning food in a relaxed, stylish setting. Yattendon Estate also adds to the area’s charm with its own brewery and farm shop, supporting a vibrant local community.
Families are well served by a selection of highly regarded schools in both the state and independent sectors, including The Downs School in Compton and Bradfield College a short drive away.
Outdoor enthusiasts will love the area’s rich offering of country pursuits. Frilsham Common, Bucklebury Common, and the River Pang are all close by, ideal for dog walking, cycling or simply enjoying the Berkshire countryside at its finest. There’s also a real sense of community, with village events, cricket matches, and seasonal fairs that bring neighbours together throughout the year.
In short, Frilsham is more than just a picturesque setting – it’s a lifestyle. Whether you're seeking a peaceful escape, a base for countryside adventures, or a home that offers the best of both rural and commuter living, Frilsham delivers it all – with timeless charm to spare.
Marketed by
Winkworth Reading
Properties for sale in ReadingArrange a Viewing
Fill in the form below to arrange your property viewing.
Mortgage Calculator
Fill in the details below to estimate your monthly repayments:
Approximate monthly repayment:
For more information, please contact Winkworth's mortgage partner, Trinity Financial, on +44 (0)20 7267 9399 and speak to the Trinity team.
Stamp Duty Calculator
Fill in the details below to estimate your stamp duty
The above calculator above is for general interest only and should not be relied upon
Meet the Team
Located just 36 miles from Central London and 24 miles from Oxford, Reading's geographical placement is perfect for living and working or commuting. Michael and James are established professionals who have years of combined experience and local knowledge and can offer you a friendly approach and unparalleled service.
See all team members