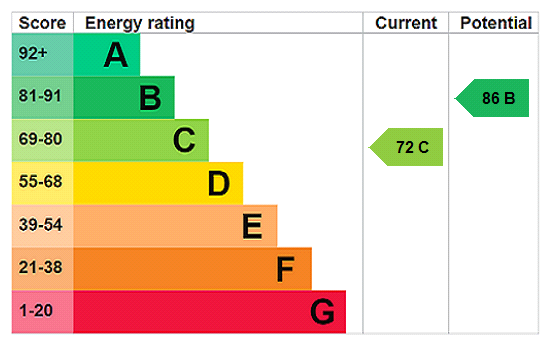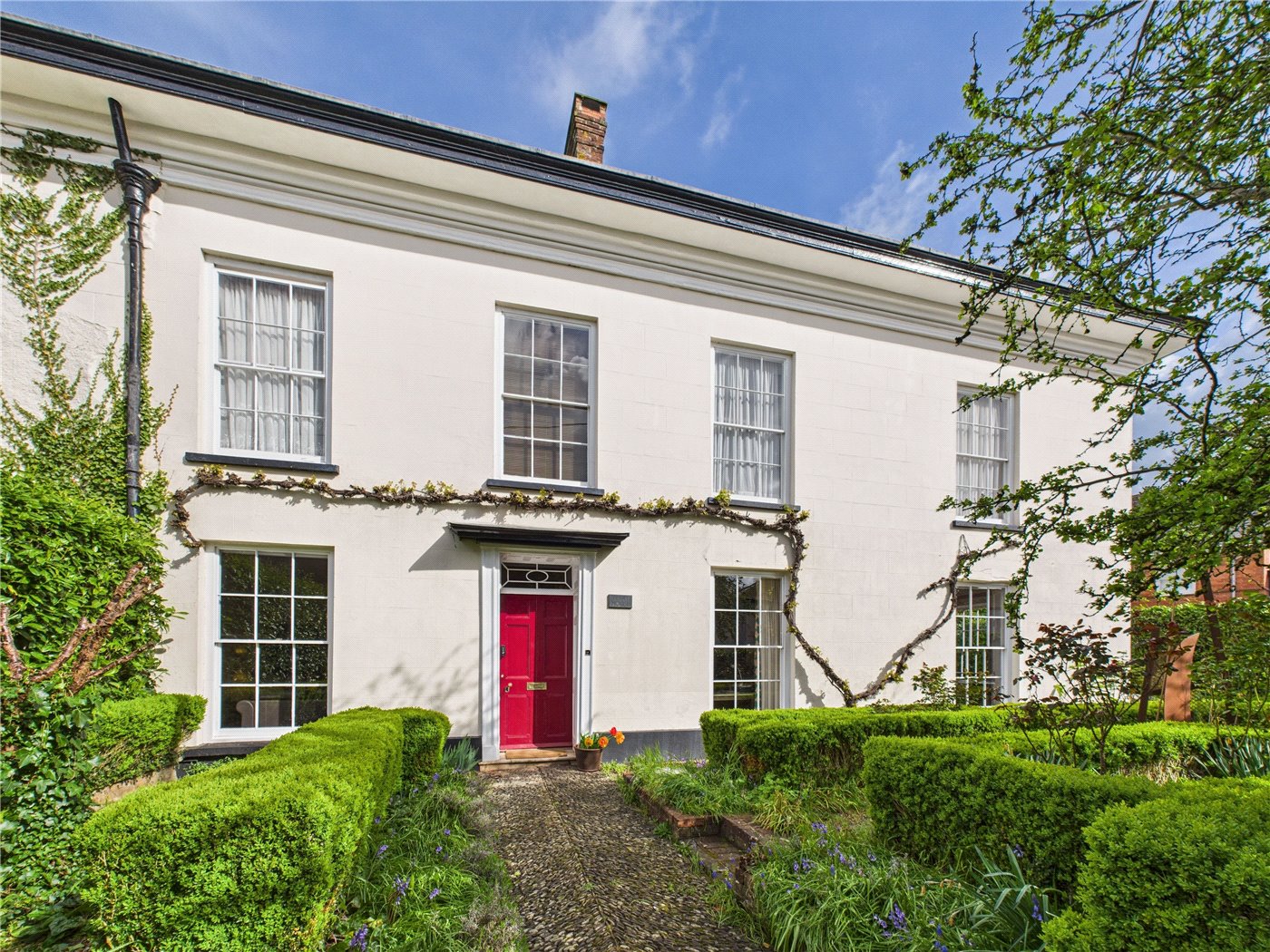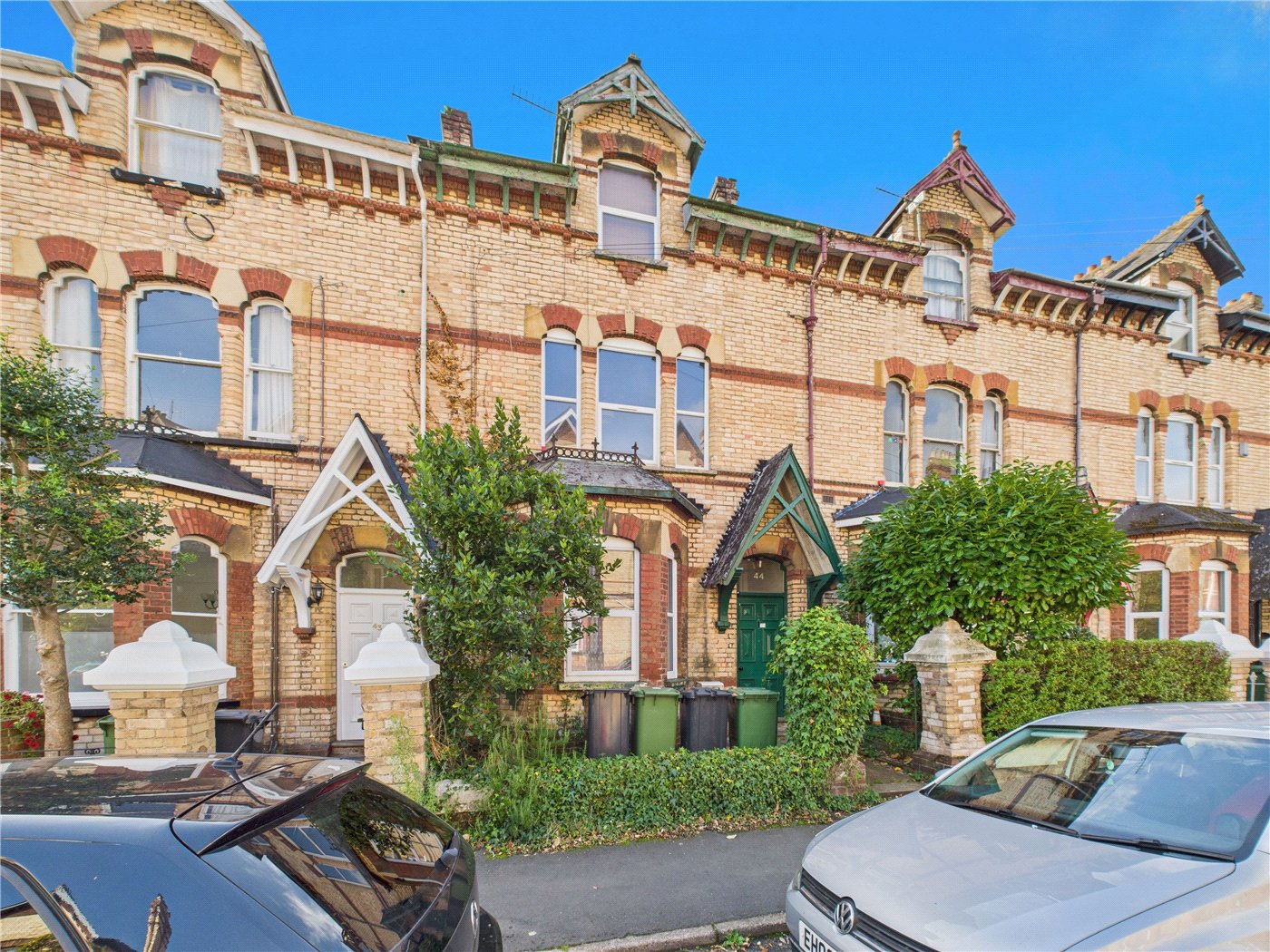Barrack Road, Exeter, Devon, EX2
3 bedroom house in Exeter
Guide Price £375,000 Freehold
- 3
- 1
- 2
PICTURES AND VIDEOS
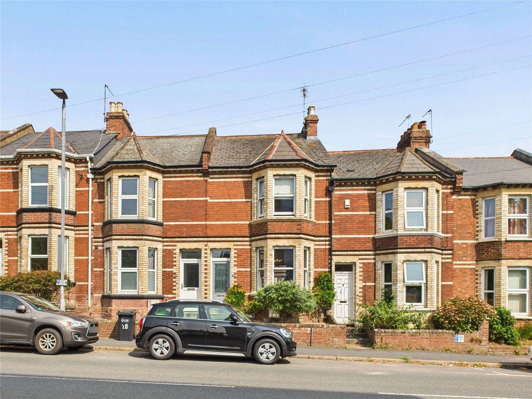
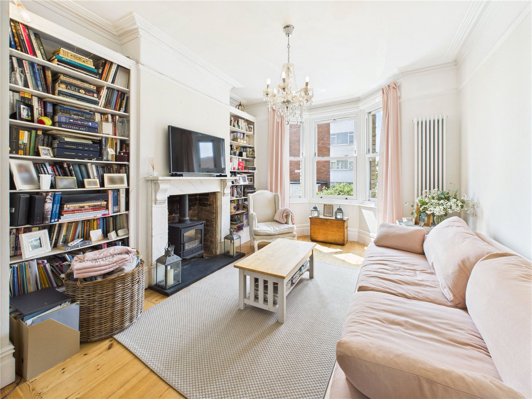
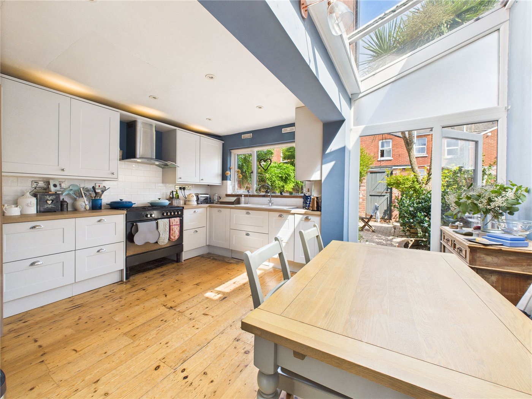
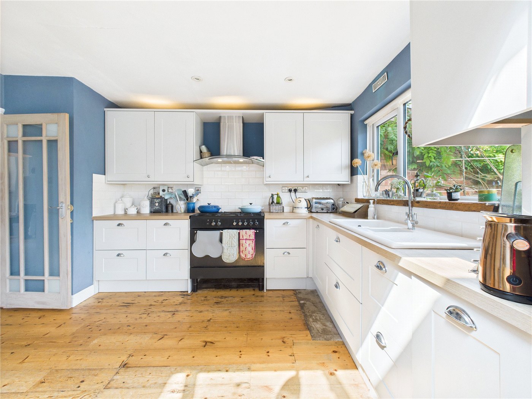
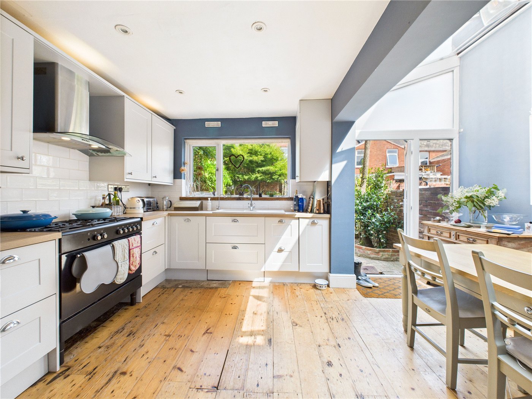
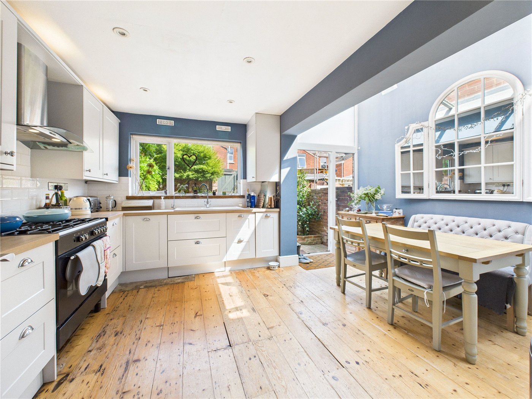
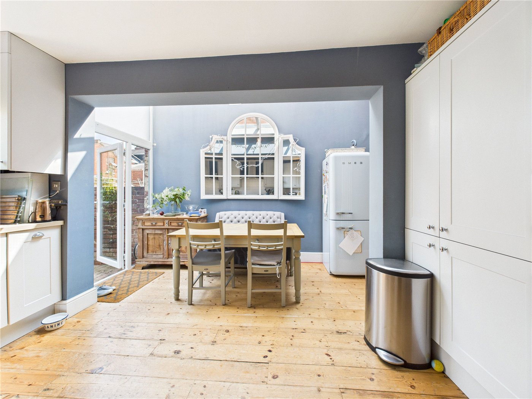
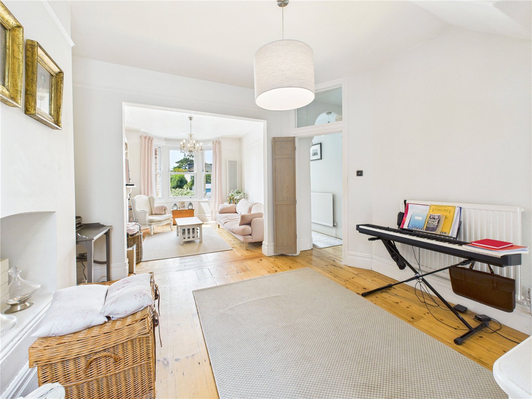
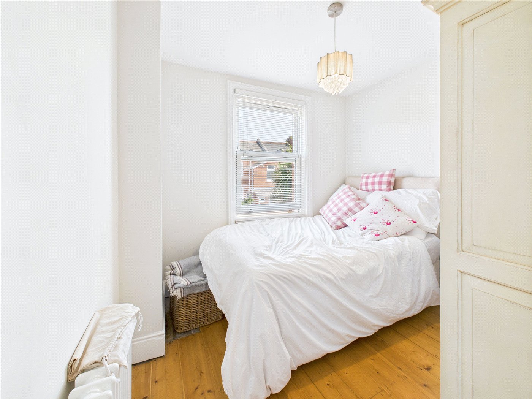
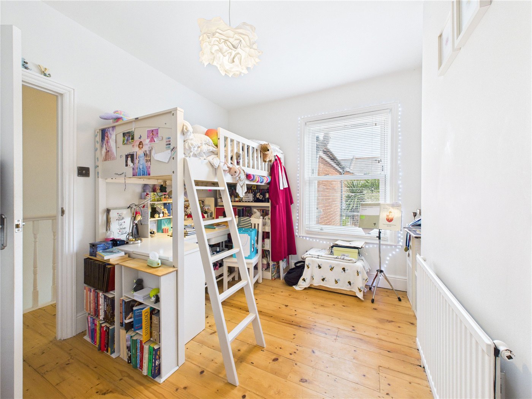
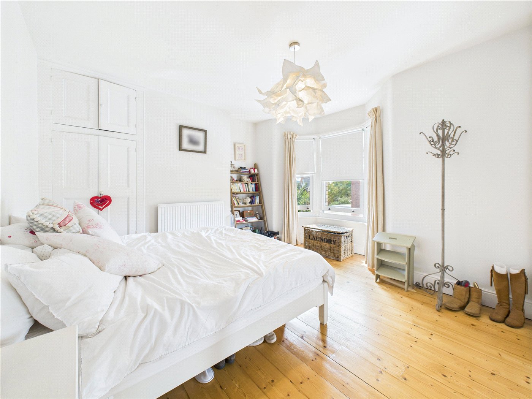
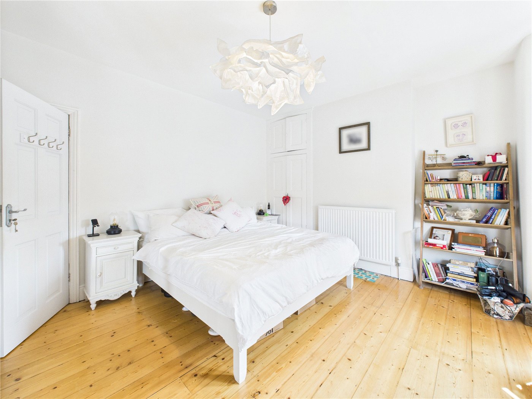
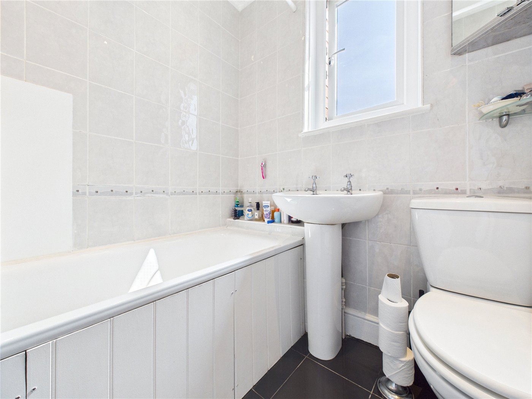
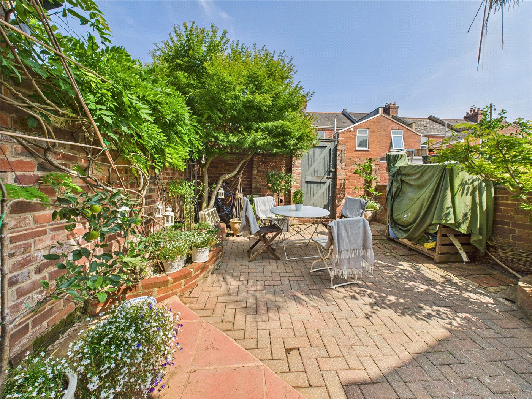
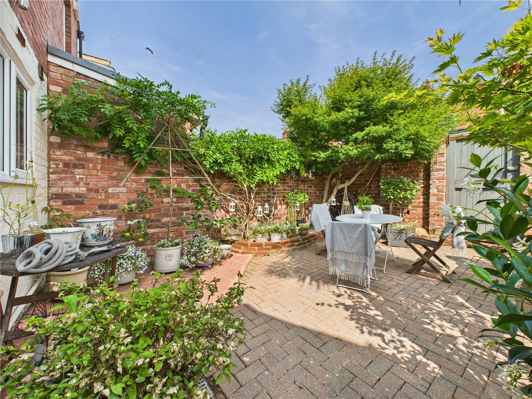
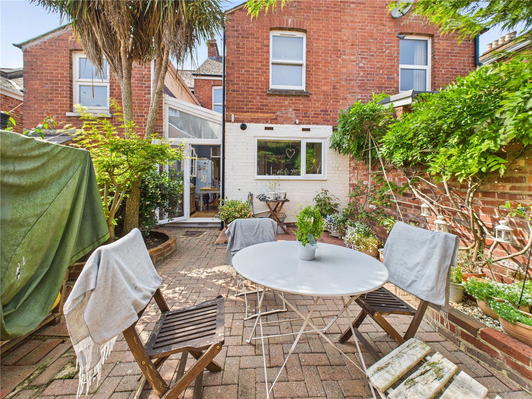
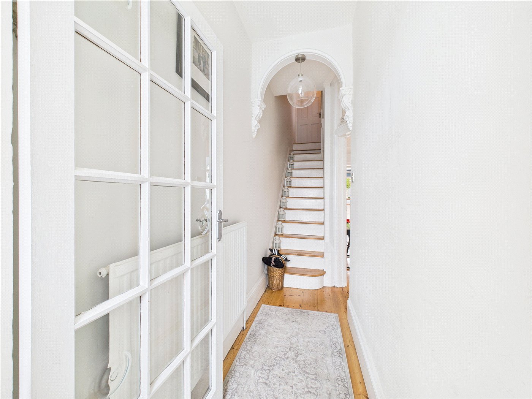
KEY FEATURES
- Three Bedroom Terraced Home
- Open Plan Lounge with Feature Fireplace
- Bathroom with Bath and Overhead Shower
- Modern Fitted Kitchen with Access to Garden
- Private Rear Courtyard Garden
- Permit Parking Available
- Walking Distance to RD&E Hospital
- NO CHAIN
KEY INFORMATION
- Tenure: Freehold
- Council Tax Band: C
- Local Authority: Exeter City Council
Description
GUIDE £375,000 - £400,000
A beautifully presented and deceptively spacious three bedroom terraced home, ideally situated on Barrack Road, just moments from the Royal Devon & Exeter Hospital, Heavitree shops, and Exeter city centre. With modern interiors, a low maintenance courtyard garden, and convenient permit parking, this property is perfect for first time buyers, young professionals, investors, or anyone seeking a well connected home in a vibrant part of the city.
Property
The entrance hallway leads into a beautifully presented open plan living and dining area, full of character and natural light. The front facing bay window floods the space with sunlight, highlighting the original floorboards and high ceilings. A feature fireplace with a log burner creates a cosy focal point, while built in shelving adds both charm and practicality. This spacious and versatile layout is ideal for modern living, perfect for relaxing, entertaining, or working from home.
A bright and spacious kitchen featuring shaker style units, wooden worktops, and a large range cooker. The kitchen is beautifully finished with white metro tile splashbacks and a wide window overlooking the garden. The dining area benefits from a vaulted ceiling and French doors opening onto the courtyard, creating a light filled and inviting space ideal for family meals or entertaining. Original wooden floorboards run throughout, adding warmth and character.
Bedroom Three.
A light and airy bedroom featuring a sash style window, neutral decor, and exposed wooden floorboards. A comfortable space with room for storage, ideal as a guest room, child’s bedroom, or home office.
Bedroom Two.
A generous and versatile double bedroom with a large window, original wooden floorboards, and neutral decor.
Bedroom One.
A spacious and beautifully bright principal bedroom featuring a large bay window, original wooden floorboards, and built in storage. The neutral decor enhances the sense of light and space, making this an inviting and tranquil retreat. Ample room for wardrobes and additional furnishings.
Bathroom.
A well presented family bathroom featuring a panelled bath with overhead shower, pedestal wash basin, and low level WC. Fully tiled walls and a large window provide a bright and practical space.
Outside, the private rear courtyard is fully enclosed and provides an inviting space for potted plants, seating, or bike storage. Permit parking is available on the street for residents, making day to day living easy and convenient.
This charming home boasts a light filled open plan living and dining area, a stylish kitchen with space to dine, and a pretty courtyard garden. Featuring period details, generous bedrooms, and modern comforts throughout, this property is perfect for families, professionals, or anyone looking to enjoy city living with a touch of character. Permit parking available.
Mains gas, electric, water, sewerage
Council Tax Band C
Mobile - Signal Dependant on Provider
Broadband: Ultrafast - 1800Mbps - 220Mbps
Agent Note : The Title contains restrictive covenants.
Please speak with agent for more details.
PLEASE NOTE;
Our business is supervised by HMRC for anti-money laundering purposes. If your offer to purchase a property is accepted, you will be required to meet the necessary checks under the Money Laundering, Terrorist Financing and Transfer of Funds (Information on the Payer) Regulations 2017. This includes ID verification, anti-money laundering compliance, and source of funds checks. A fee of £25 (inc. VAT) will be charged for each verification carried out.
Marketed by
Winkworth Exeter
Properties for sale in ExeterArrange a Viewing
Fill in the form below to arrange your property viewing.
Mortgage Calculator
Fill in the details below to estimate your monthly repayments:
Approximate monthly repayment:
For more information, please contact Winkworth's mortgage partner, Trinity Financial, on +44 (0)20 7267 9399 and speak to the Trinity team.
Stamp Duty Calculator
Fill in the details below to estimate your stamp duty
The above calculator above is for general interest only and should not be relied upon
Meet the Team
Our team at Winkworth Exeter Estate Agents are here to support and advise our customers when they need it most. We understand that buying, selling, letting or renting can be daunting and often emotionally meaningful. We are there, when it matters, to make the journey as stress-free as possible.
See all team members