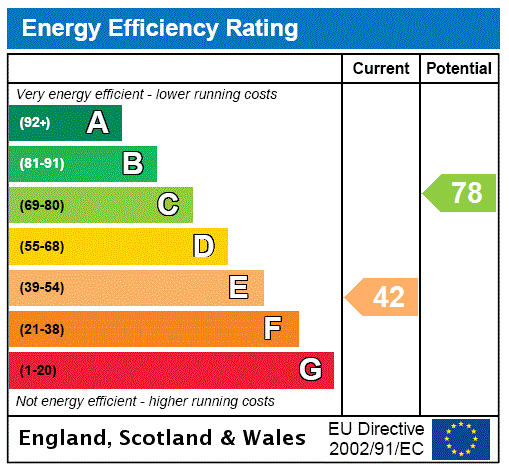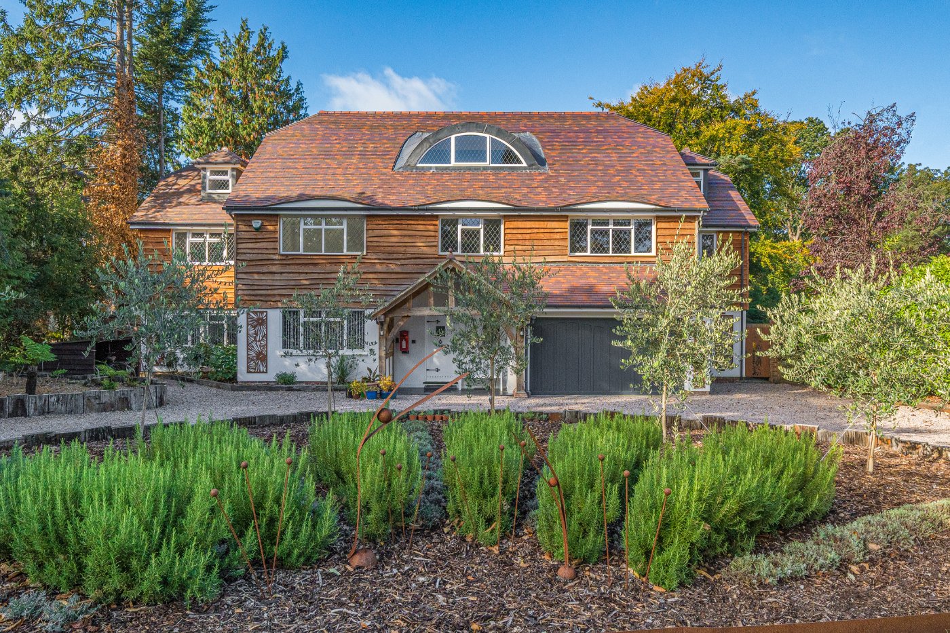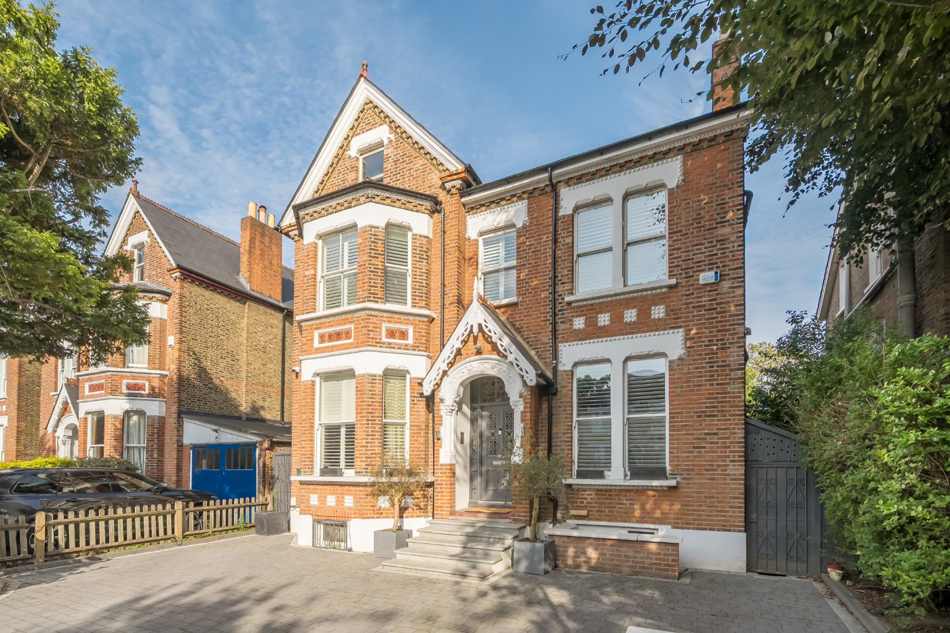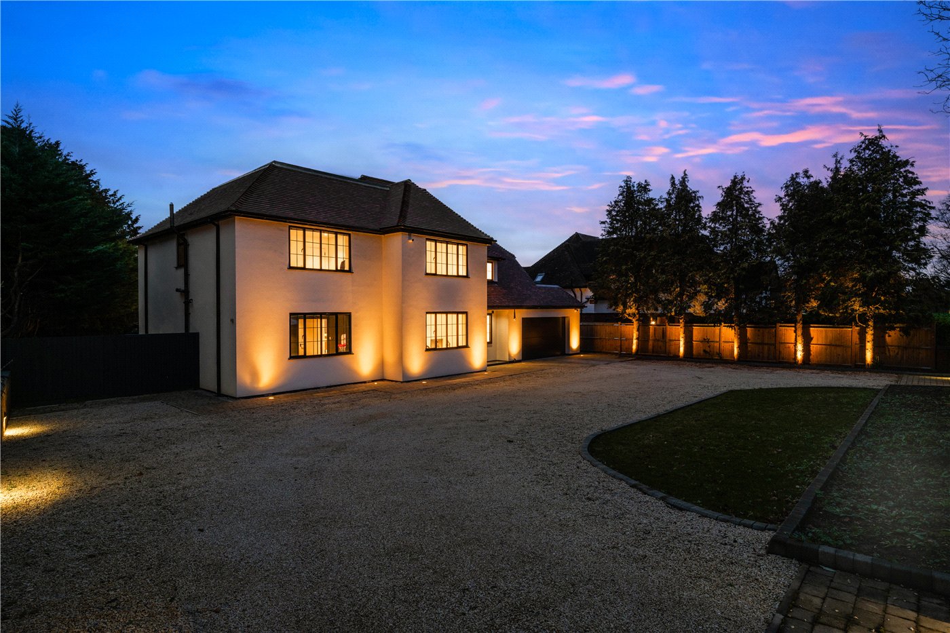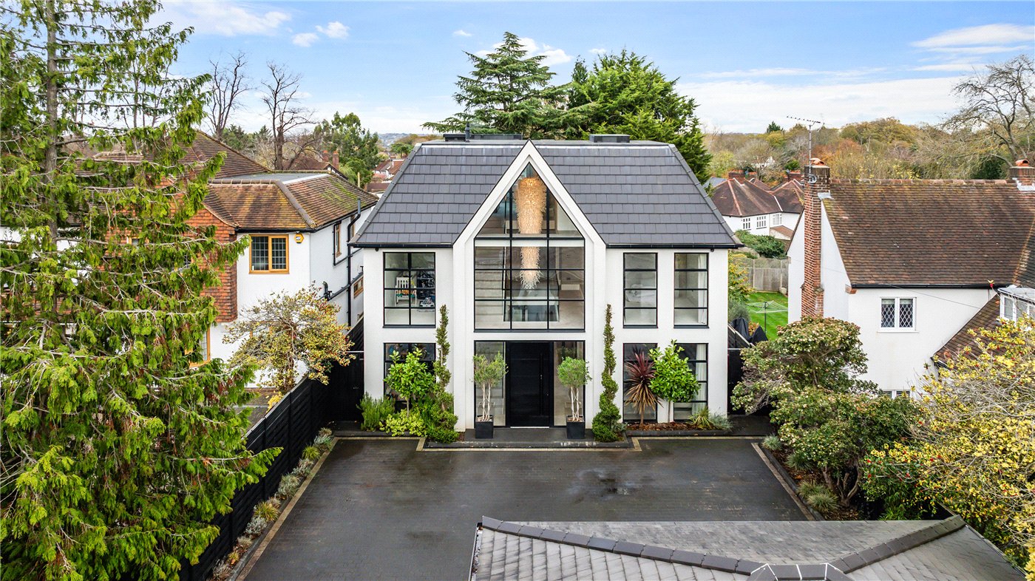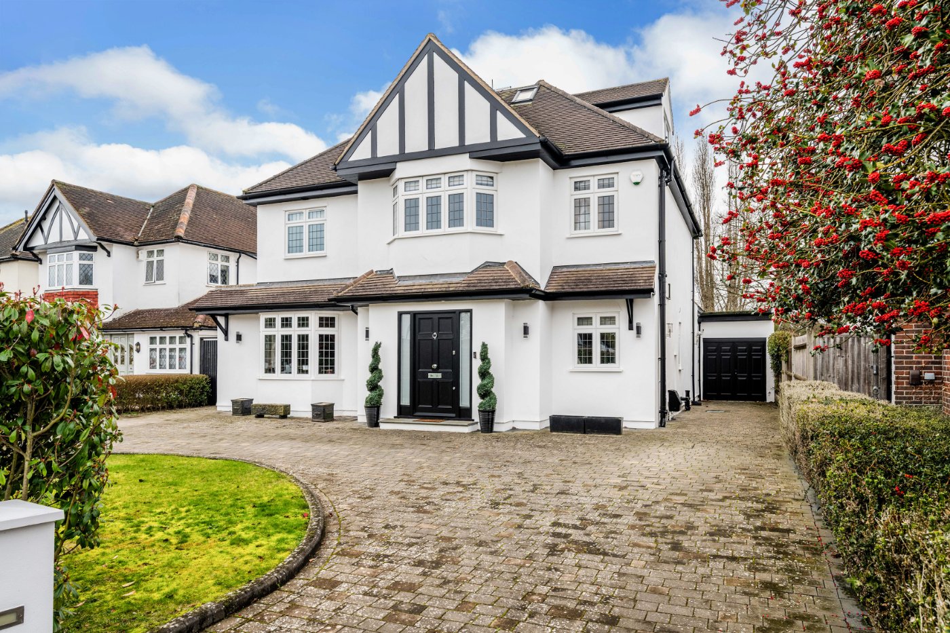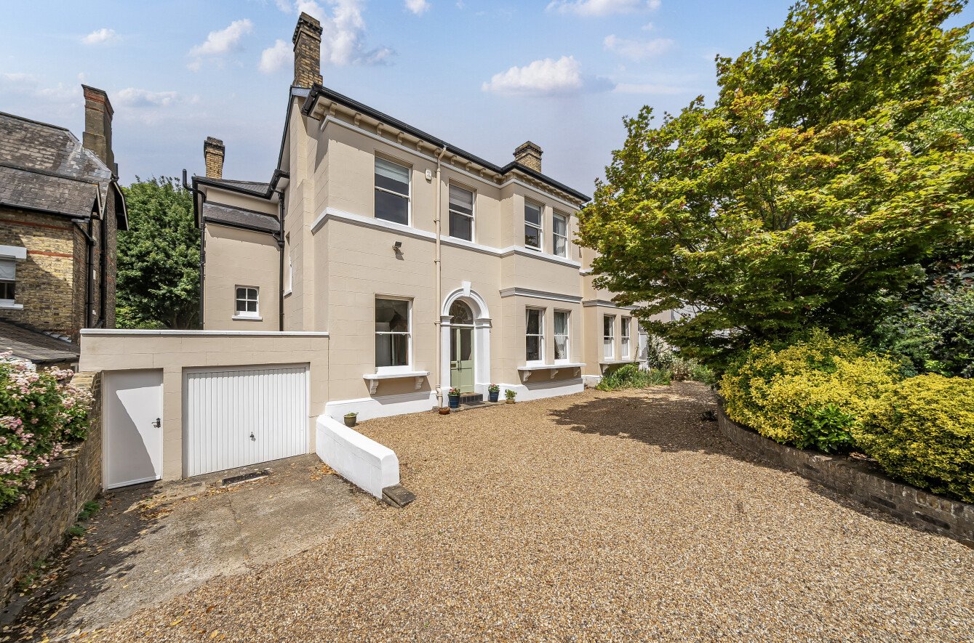Sold
Barnmead Road, Beckenham, BR3
4 bedroom house in Beckenham
£1,200,000 Freehold
- 4
- 2
PICTURES AND VIDEOS
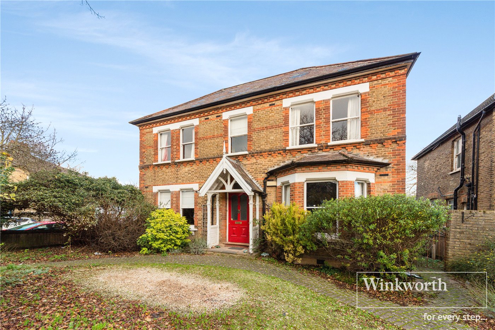
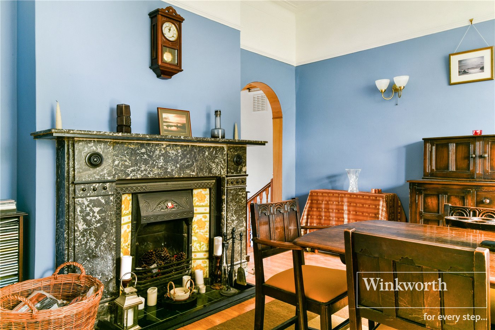
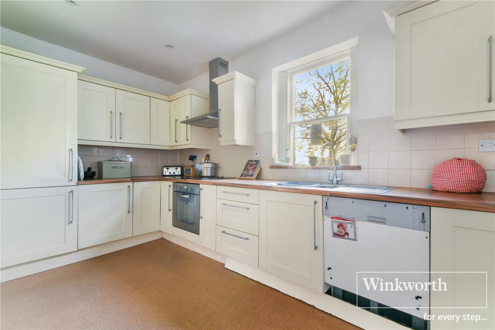
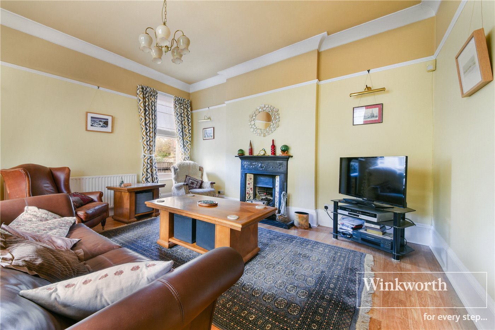
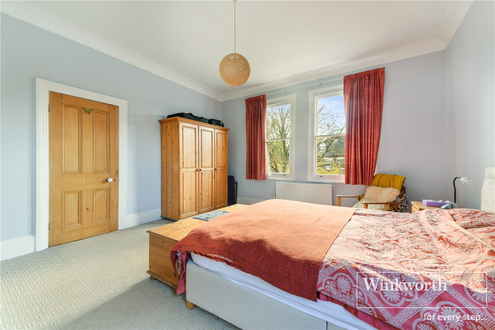
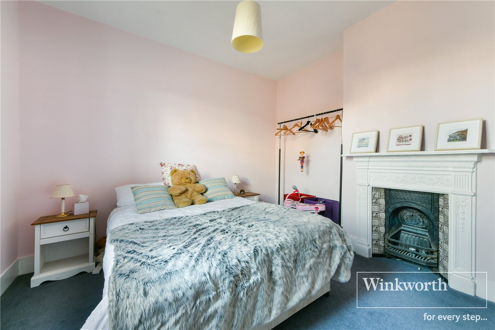
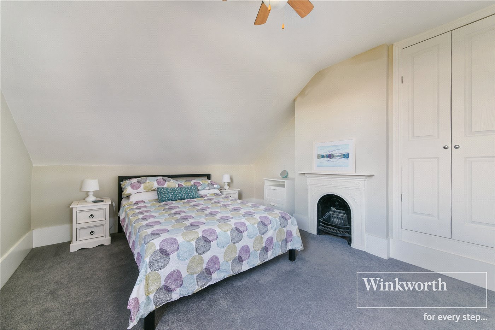
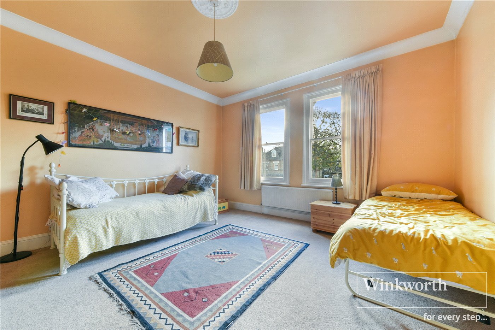
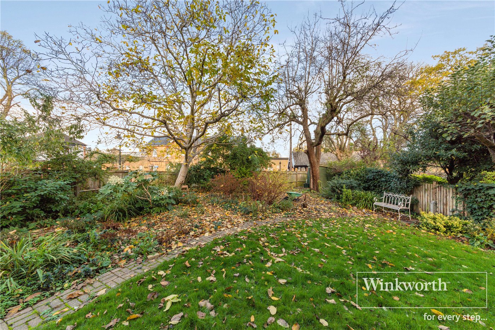
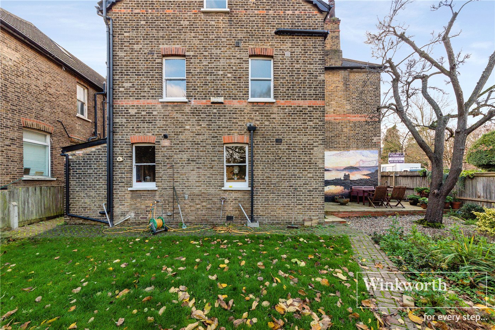
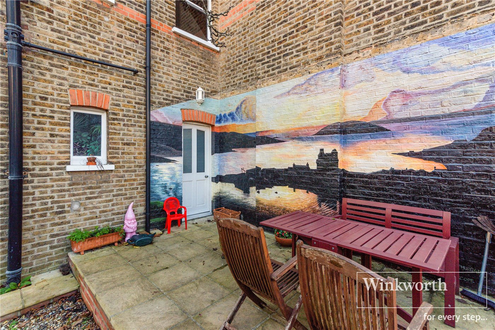
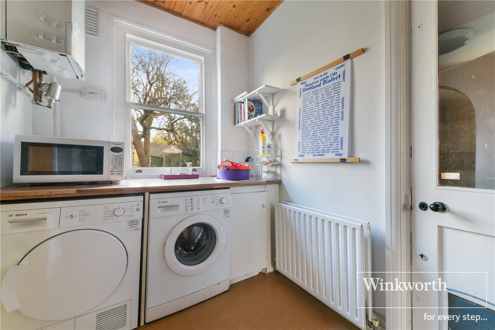
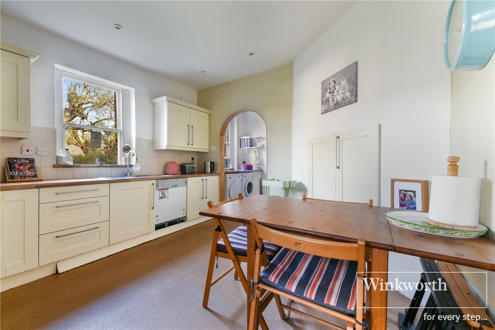
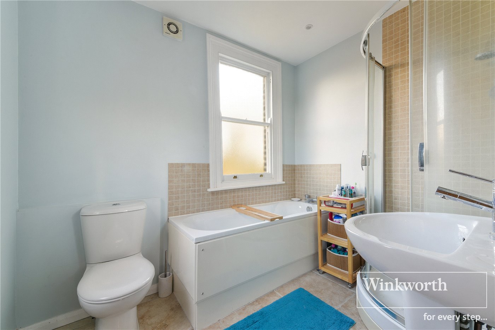
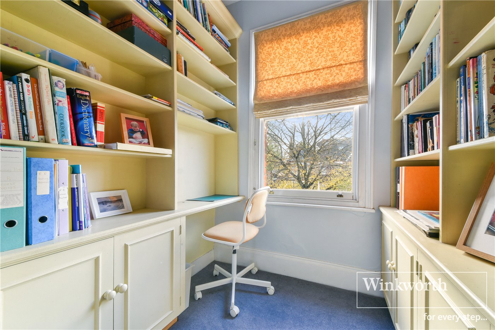
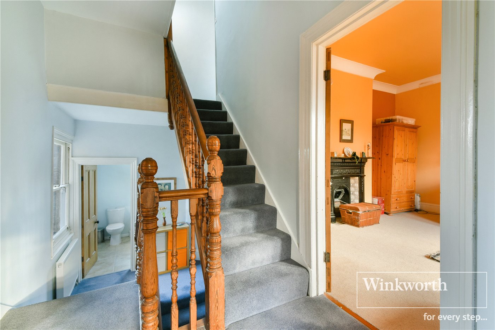
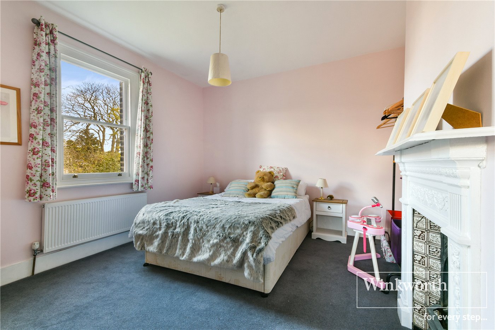
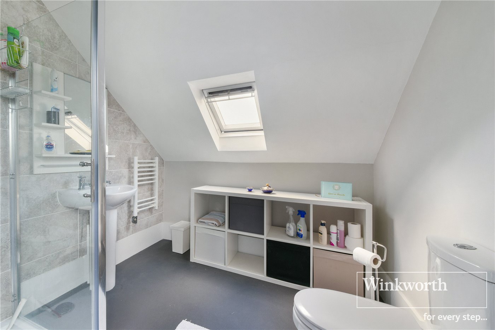
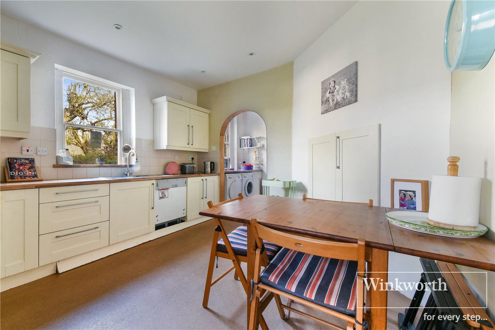
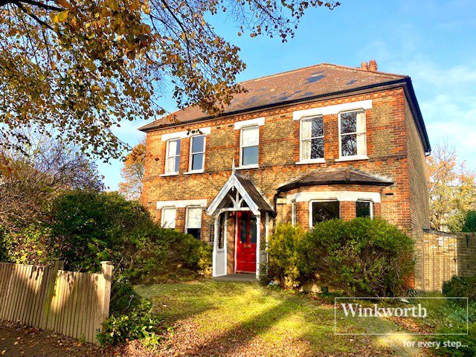
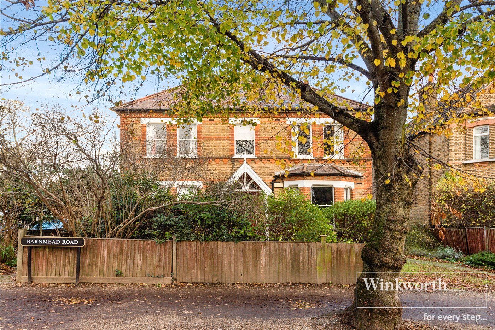
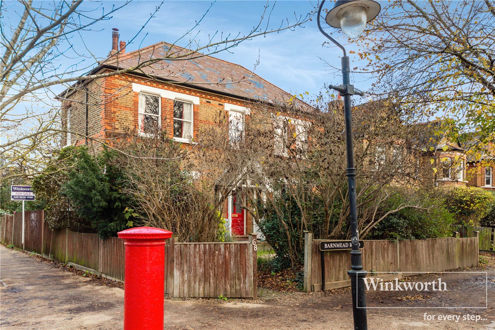
KEY FEATURES
- Detached Victorian House
- Two Receptions
- Two Bath/Shower Rooms
- Original Features
- Off Street Parking
- Chain Free
KEY INFORMATION
- Tenure: Freehold
Description
Situated in one of Beckenham's most sought after locations, within easy reach of town centre and two mainline stations. Whilst offered to the market chain free.
Rooms and Accommodations
- Entrance
- Via open arched porch leading to front door
- Entrance Hall
- Front door, original cornice and ceiling rose, radiator, fitted carpet
- Lounge
- 4.88m x 4.27m
- Sash windows to front and side, feature fireplace, radiator, laminate wood flooring
- Dining Room
- 5.6m x 4.27m
- Bay sash windows to front, original cornice and ceiling rose, feature fireplace, radiator, laminate wood flooring
- Kitchen
- 4.45m x 3.25m
- Sash window to rear, fitted wall and base units, electric oven and hob, integrated fridge freezer, dishwasher, door to cellar (with restricted head height)
- Archway to :- Utility Room
- Sash window to rear, space for washing machine and tumble dryer, wall mounted WORCESTER boiler, radiator, vinyl flooring
- Downstairs Cloakroom
- W/C, wash hand basin, tiled floor
- Pantry Area
- Panelled door to side, tiled floor
- Bedroom
- 3.7m x 3.43m
- Sash window to rear, feature fireplace, radiator, fitted carpet
- Bathroom
- Sash windows to side and rear, panelled bath, separate shower cubicle, pedestal wash hand basin, low level WC, heated towel rail, tiled floor
- Study Area (option for en-suite)
- Sash windows to front with fitted bookshelves, fitted carpet
- Bedroom
- 4.83m x 4.3m
- Sash windows to front and side, feature fireplace, radiator, fitted carpet
- Bedroom
- 4.88m x 4.27m
- Sash windows to front, feature fireplace, radiator, fitted carpet
- Bedroom
- 3.89m x 3.35m
- Sash window to rear, feature fireplace, radiator, fitted carpet
- En-suite
- Skylight to side, shower cubicle, pedestal wash hand basin, low level WC, heated towel rail
- Door to loft
- door to cupboard housing hot water tank, vinyl flooring
- Front Garden
- flower and shrub borders with curved pathway leading to front door
- Rear Garden
- 70ft x 50ft
- patio area leading to garden, partly laid to lawn, with flower shrub and tree borders, side and rear access, additional parking to rear
- Parking
- Off street parking to front and rear
Mortgage Calculator
Fill in the details below to estimate your monthly repayments:
Approximate monthly repayment:
For more information, please contact Winkworth's mortgage partner, Trinity Financial, on +44 (0)20 7267 9399 and speak to the Trinity team.
Stamp Duty Calculator
Fill in the details below to estimate your stamp duty
The above calculator above is for general interest only and should not be relied upon
Meet the Team
Not only is Winkworth Beckenham Estate Agents situated in the heart of Beckenham High Street, our team are at the heart of the Beckenham community too. All of us have lived and worked in the area for years. That means we have extensive knowledge of Beckenham and the surrounding area including Bromley, Park Langley, Shortlands and West Wickham. So whether you're buying, selling, letting, renting or simply after advice, we're keen to help.
See all team members