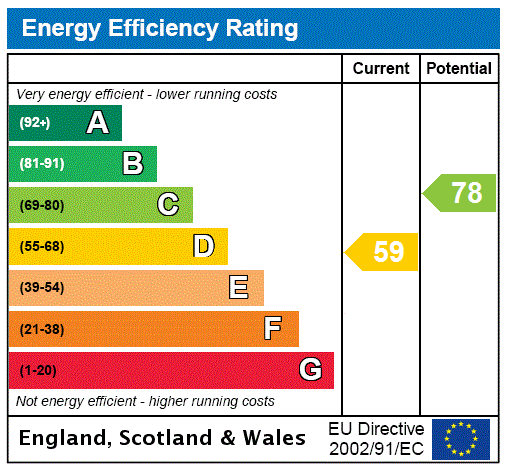Sold
Avondale Road, London, N15
3 bedroom house in London
Guide Price £800,000 Freehold
- 3
- 1
- 2
-
1508 sq ft
140 sq m -
PICTURES AND VIDEOS

































KEY FEATURES
- 1508 Sq.ft /140.08 Sq.M
- Three Double Bedrooms
- Attractive Period Home
- Two Reception Rooms
- Kitchen Diner Extension
- Over Three Levels
- Stunning Rear Garden
- Period Features
- Family Bathroom
- Close To Excellent Primary Schools
KEY INFORMATION
- Tenure: Freehold
Description
Sole Agent.
A stand out three-bedroom, Victorian family house brimming with character and enhanced with an architecturally designed ground floor extension, opening on to a picturesque south-west facing garden.
Set over three-levels and occupying 1,508 Sq.ft /140.08 Sq.m of floor space, this beautiful home is brilliantly positioned between great primary schools and the open spaces of Chestnuts Park.
The ground floor is occupied by the living/entertaining space, a double open plan reception room, waxed pine floor boards, tall ceilings and original panelled doors. At the rear you are embraced with a breath-taking remodelled open-plan kitchen and dining/family room extension with bespoke kitchen, large roof lights, ceiling height frameless window and solid oak door opening onto a peaceful and cultivated back garden.
On the first floor there are two large double bedrooms, one of which spans the width at the front of the house with large windows. Off the landing you have an oversized family bathroom. Up above, a wonderful roof extension now provides a large master bedroom with an exposed brick wall, large roof light and large widow to rear.
Perfectly situated amongst a residential enclave of Victorian terraces near Green Lanes in Harringay, where you’ll find an eclectic selection of grocery stores, creative independent restaurants and hip coffee shops, all within easy reach.
Within catchment for two very good schools, Woodlands Park Nursery and Chestnuts Primary, there are endless kids’ activities and local community groups for those with young families.
The Piccadilly Line tube station at Turnpike Lane is within less than 15 minutes’ walk, or there’s Manor House station, a little further in the other direction, which is in Zone 2 if you’re heading into town.
Mortgage Calculator
Fill in the details below to estimate your monthly repayments:
Approximate monthly repayment:
For more information, please contact Winkworth's mortgage partner, Trinity Financial, on +44 (0)20 7267 9399 and speak to the Trinity team.
Stamp Duty Calculator
Fill in the details below to estimate your stamp duty
The above calculator above is for general interest only and should not be relied upon
Meet the Team
At Winkworth Harringay Estate Agents, we have a comprehensive team of knowledgeable and personable property experts who are excited about the local area. So whether you're buying, selling, renting or letting or simply need some advice, pop into our office on Green Lanes for the experience and the local knowledge you need.
See all team members





