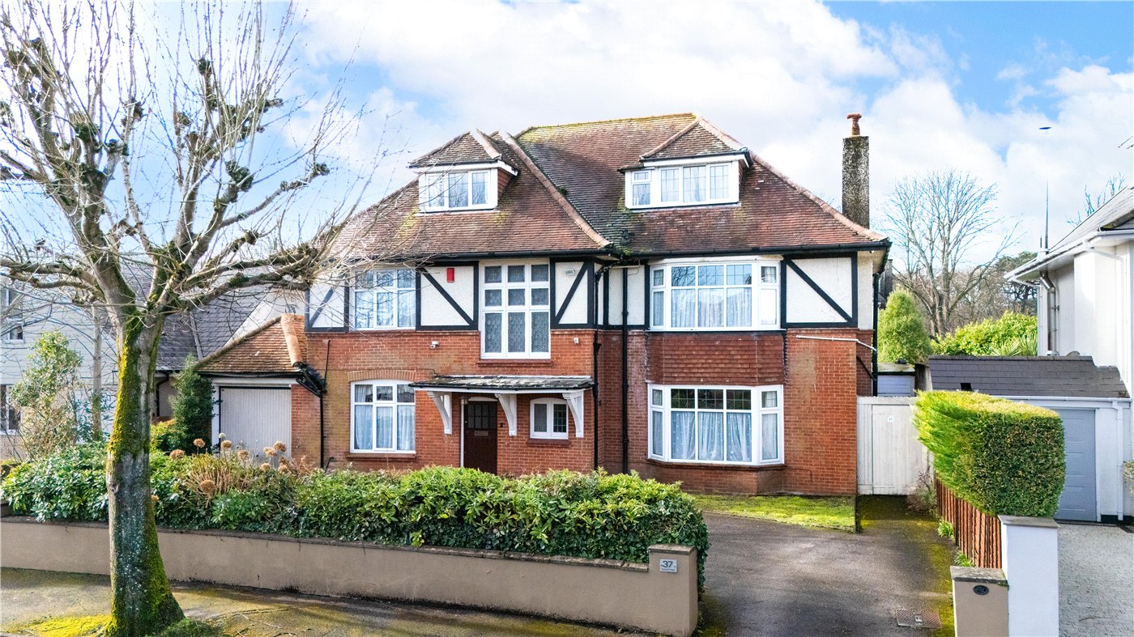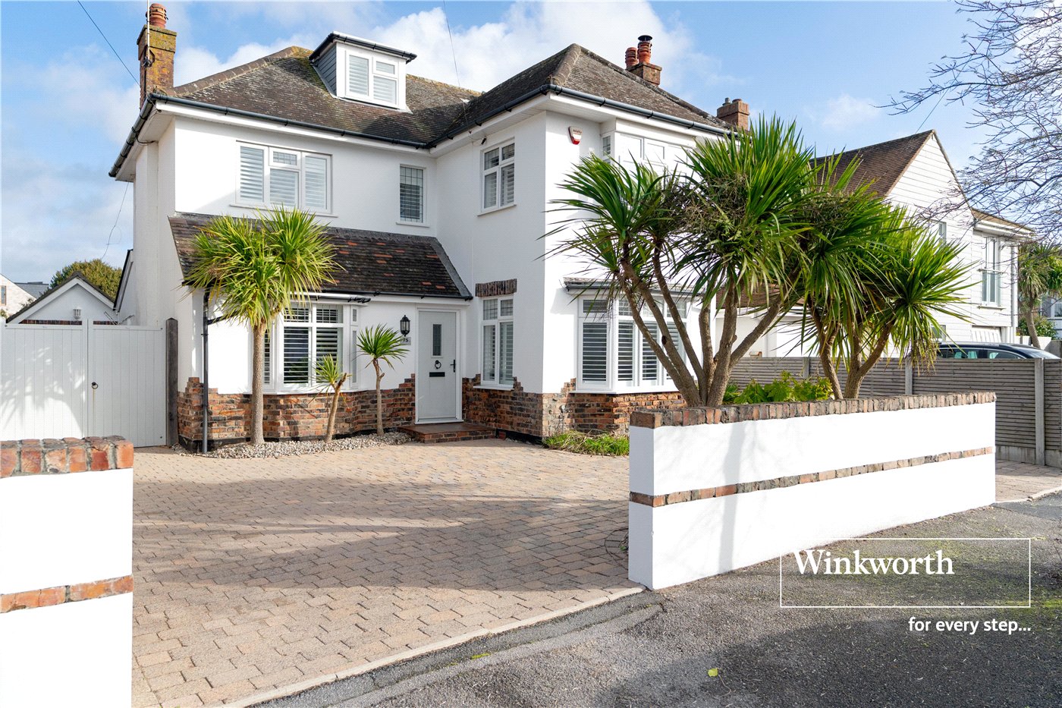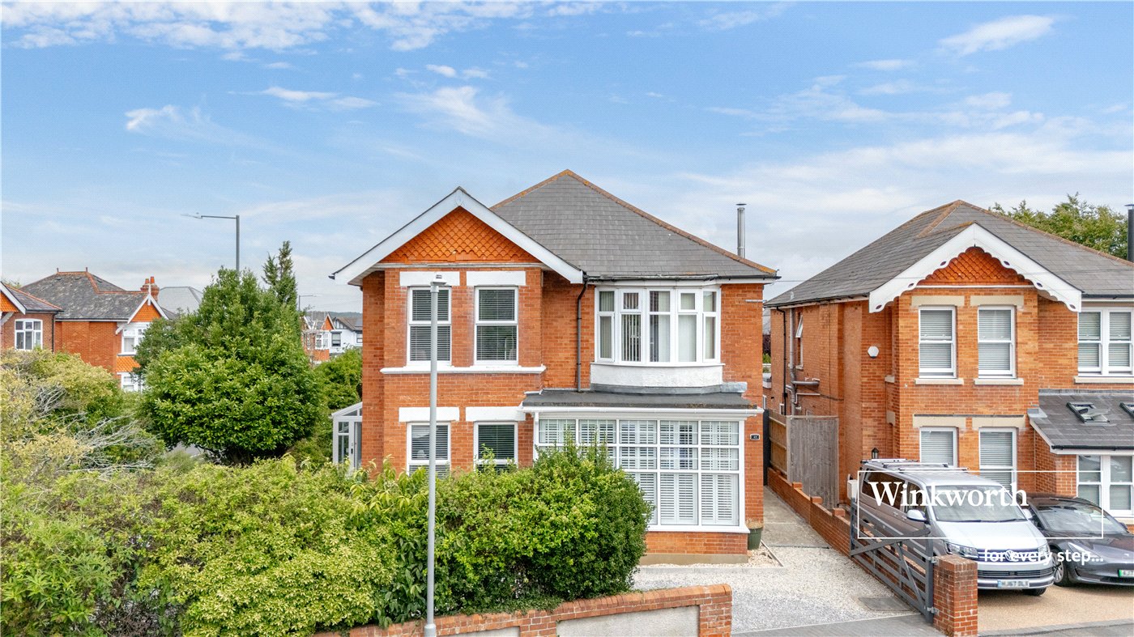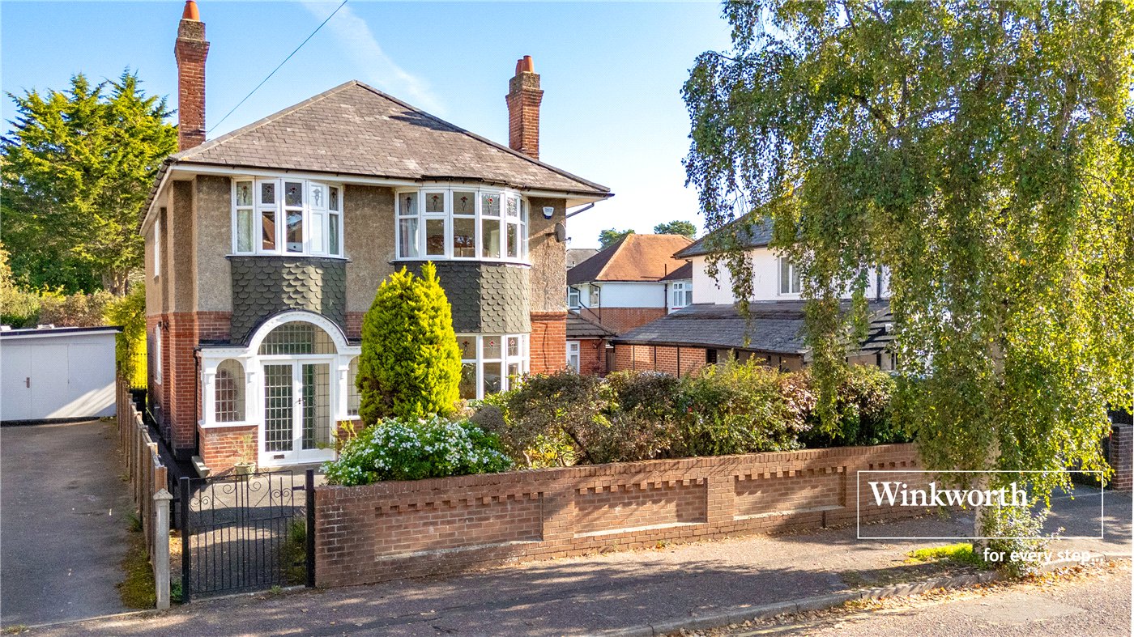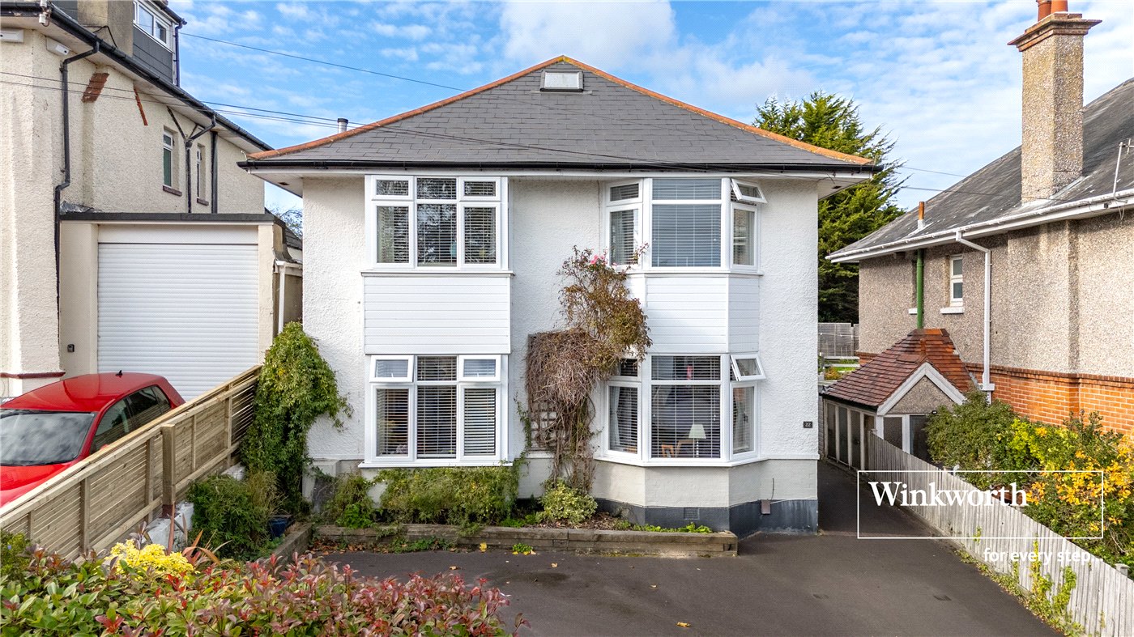Sold
Ashbourne Road, Bournemouth, BH5
4 bedroom house in Bournemouth
Guide Price £500,000
- 4
- 1
- 2
PICTURES AND VIDEOS
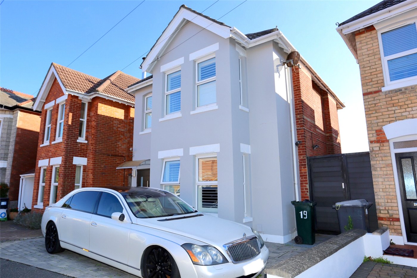
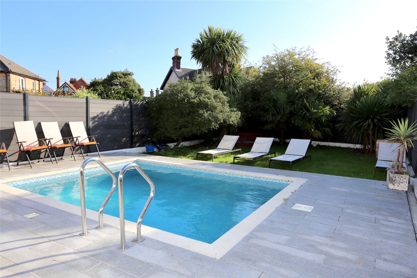
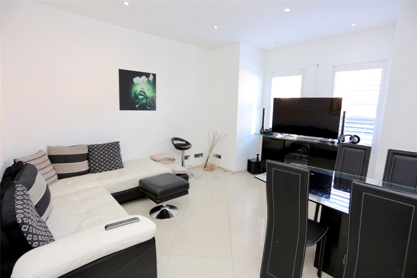
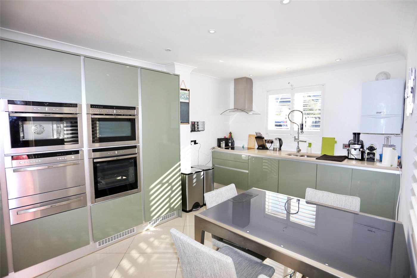
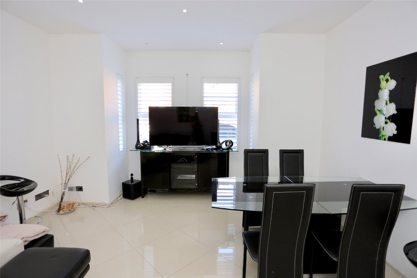
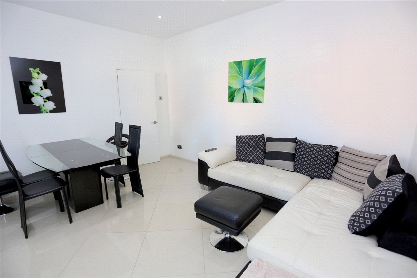
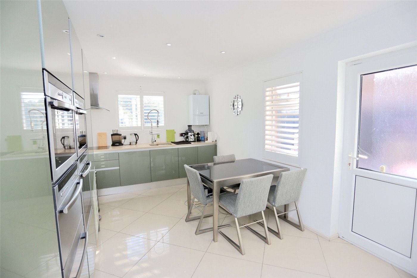
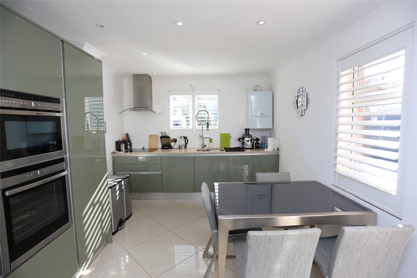
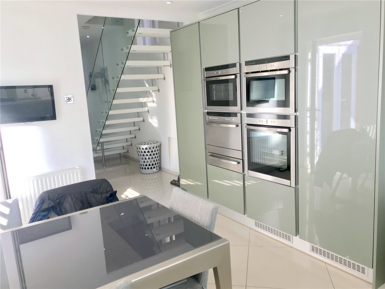
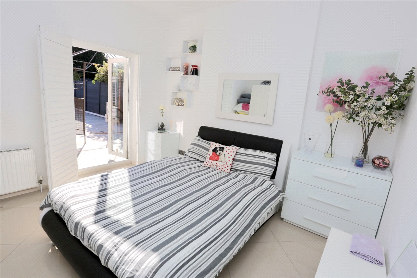
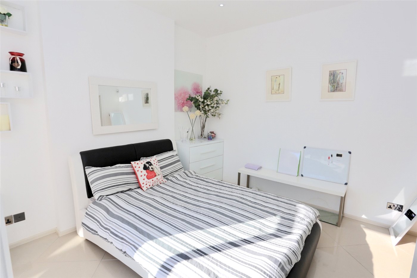
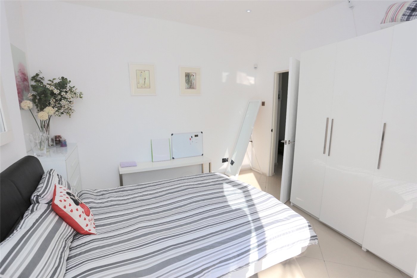
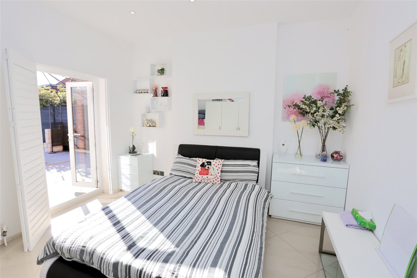
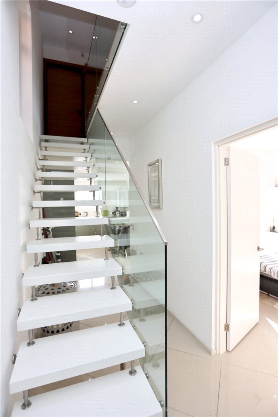
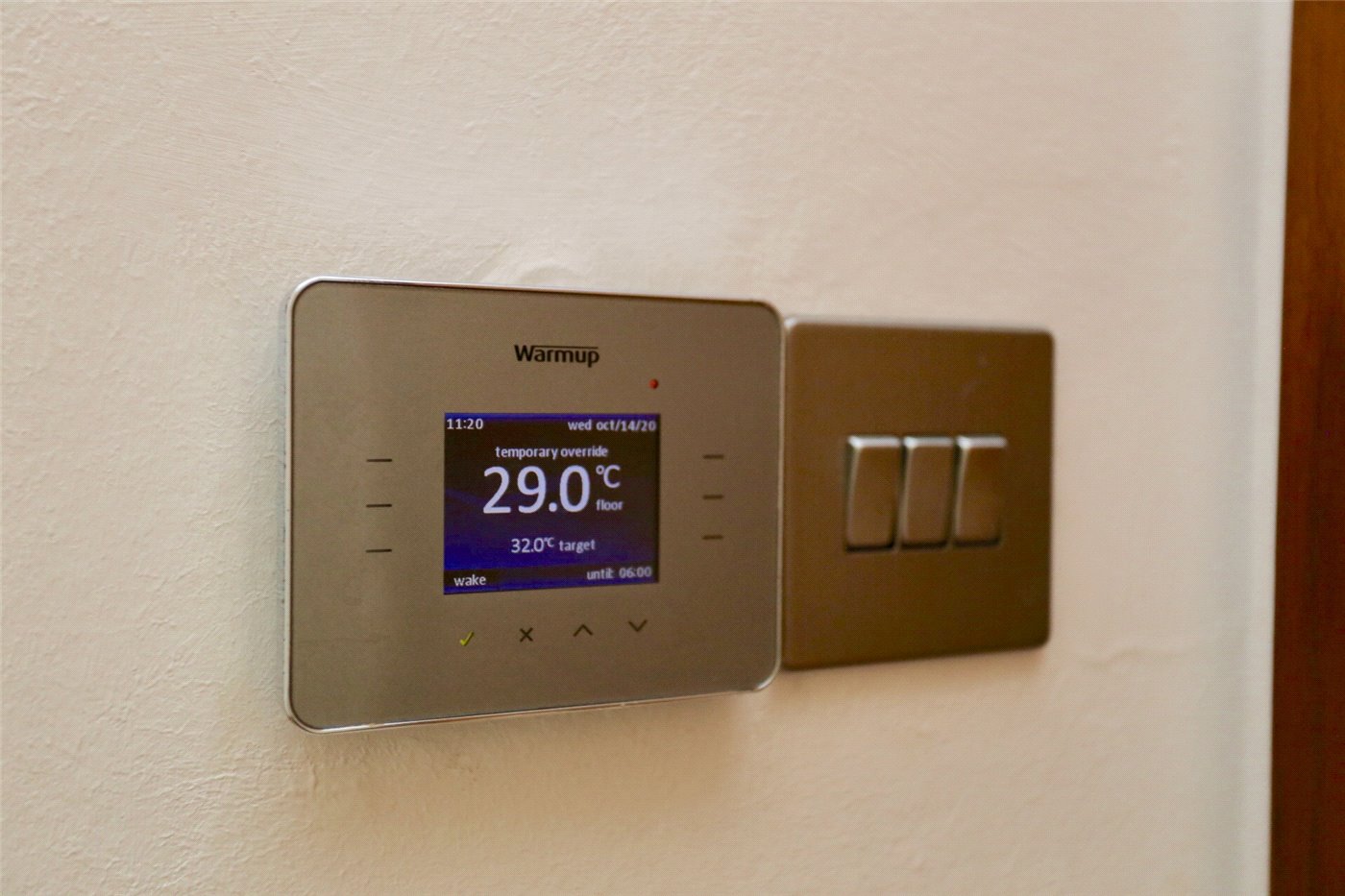
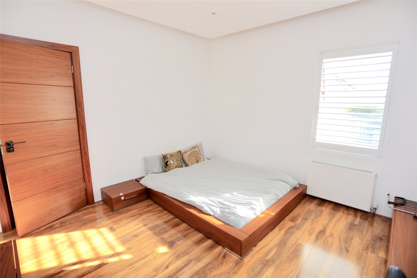
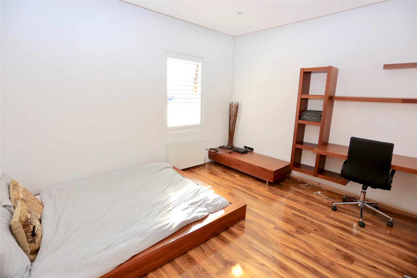
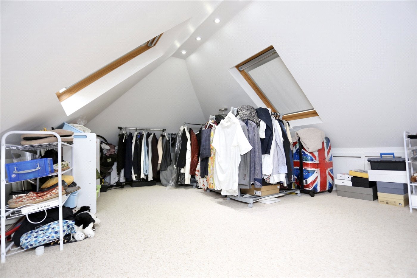
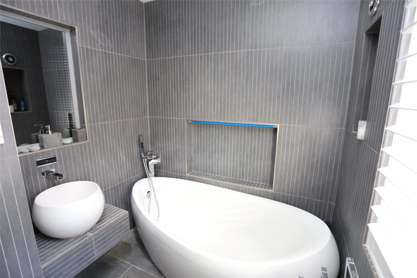
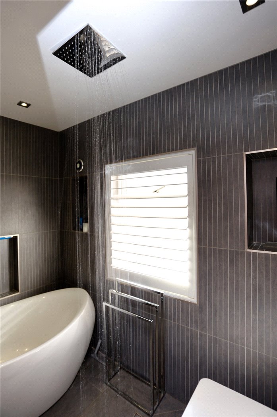
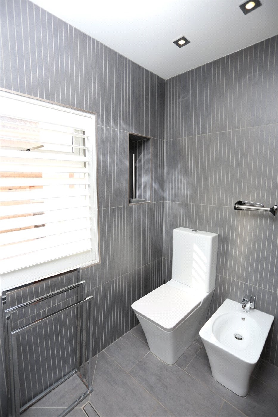
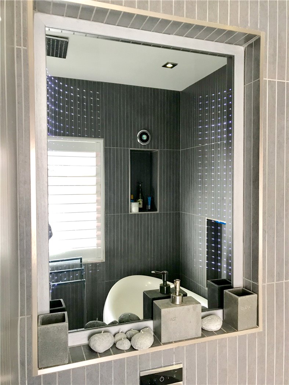
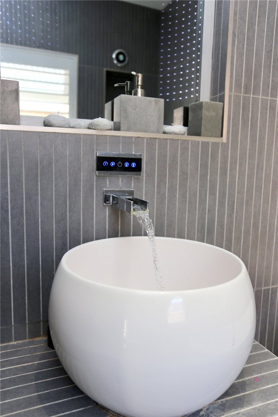
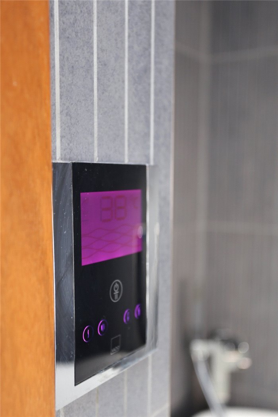
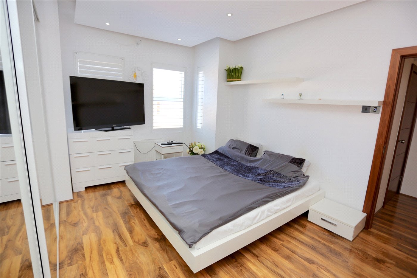
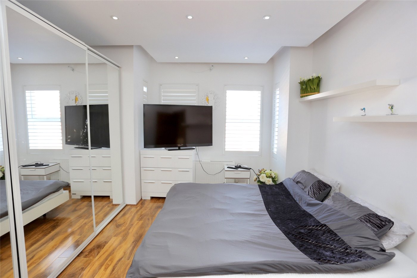
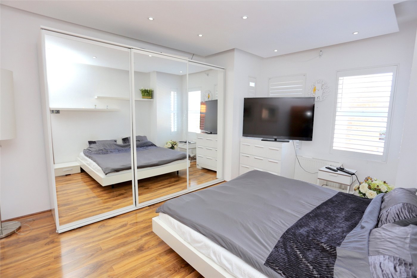
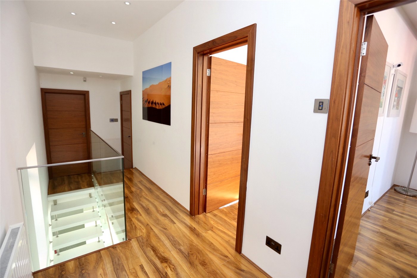
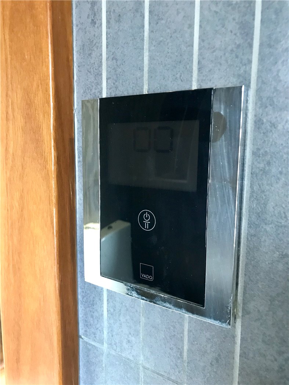
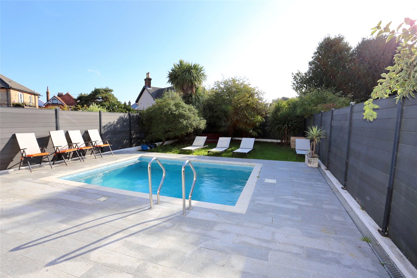
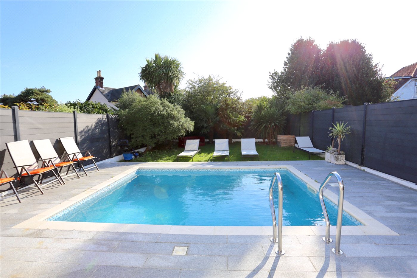
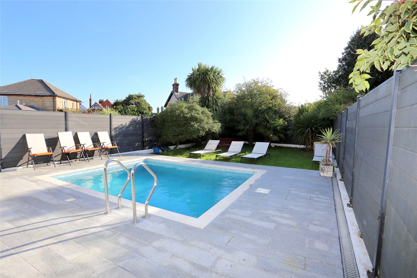
KEY FEATURES
- 4 BEDROOMS
- LARGE MODERN KITCHEN
- LOUNGE/DINER
- TOUCH SCREEN SHOWER TECHNOLOGY
- OFF ROAD PARKING
- FINISHED TO A VERY HIGH STANDARD
- STATE OF THE ART TECHNOLOGY
- SWIMMING POOL
- STUNNING PROPERTY!
Description
Situated just minutes from Southbourne's vibrant High Street and a 10-minute walk to the Award-Winning sandy beaches, this futuristic property is a one of a kind and benefits from an array of technology and high-end finishes.
Situated just minutes from Southbourne's vibrant High Street and a 10-minute walk to the award-winning sandy beaches, this futuristic property is a one of a kind and benefits from an array of technology and high-end finishes.
The exterior of the home has been rendered and painted in a subtle grey and a block paved frontage provides off road parking. The high spec finishes begin right at the front door with a Kloeber timber multi lock door and a video doorbell integrated into the brickwork providing security and peace of mind.
The entrance hallway features a polished tile floor with a built-in storage unit and a stunning floating staircase allowing views directly through to the stylish kitchen/diner which has views to the secluded rear garden and swimming pool. The kitchen has been fitted with outstanding quality Bo Concept units and top of the range NEFF appliances including three ovens with multiple features including a slow cooker, microwave and grill. You will also find an integrated dishwasher, fridge/freezer amongst other storage units finished in a high gloss sage green and a stone countertop compliments the neutral tiled floor. A double stainless-steel sink sits beneath the picture window and benefits from a chrome mixer tap with hose pull down attachment. Adjacent to the sink sits a ceramic hob with overhead extractor hood. A side door provides access to the rear garden.
To the front of the property is the generous size lounge, benefiting from a large bay window allowing ample daylight to entre the room whilst modern white shutters provide privacy. There is ample space for both lounge furniture and a dining set. The cream tiled flooring continues throughout the downstairs of the home and into the downstairs bedroom. The large double room is fitted with large wardrobe storage and has double doors again fitted with shutters to allow access to the rear garden.
The stunning floating staircase is a combination of solid white steps and glass railings and will take you to the first floor where you will find three more bedrooms and the family bathroom. A stunning wood effect polished Italian floor tile runs throughout the first floor creating a wonderful flow to the rooms.
The single bedroom is a good size and enjoys views across the rear garden from its shuttered window. This room would also make an excellent home office or multi use room. A loft access hatch is also in this room.
Bedroom three is a large double room with the wood effect floor tile and a window overlooking the rear garden. This room has BoConcept fitted furniture and a contemporary dresser and shelving unit. The main bedroom benefits from the same custom-made shutters fitted into the large square bay window to the front aspect of the property. A unique feature of this room is the dropped ceiling which is fitted with both spotlights and a mood light system providing a selection of colours depending on your mood. The room also benefits from BoConcept mirror fronted wardrobes.
The family bathroom is another room that is full of high-tech features and Vado technology. The contemporary wash basin sits below a 3D mirror with back lighting and has a touch pad sink to control the temperature and flow rate of the water. The ceiling-fitted rainfall shower is also controlled by touch screen and drains into the floor to create a wet room with underfloor heating meaning the room is dry again in minutes. An oversized roll top bath is also equipped with a Vado tap, a w.c and bidet complete the fittings and the room is finished with floor to ceiling tiles in a deep grey colour.
At the end of the landing area, adjacent to the Main bedroom is an area which houses the stairs up to the loft room.
Throughout the house the lighting is controlled by touch pad sensors and can also be controlled by an app on your phone/tablet which allows you to control the lights externally. The property also has an integrated CCTV system with remote cameras, motion and sound sensors all providing 24/7 streaming. This high-tech system includes a high-quality night vision camera.
The secluded rear garden is a good size and is in keeping with the high-end finishes inside the house with a heated swimming pool and paved sun deck surround. The pool can be heated for year-round use and has multi-coloured lights for dusk use. Behind the pool and paved patio area is a good-sized area laid to lawn. The garden is surrounded by high end composite fencing in a dark grey to compliment the exterior of the property.
Location
Mortgage Calculator
Fill in the details below to estimate your monthly repayments:
Approximate monthly repayment:
For more information, please contact Winkworth's mortgage partner, Trinity Financial, on +44 (0)20 7267 9399 and speak to the Trinity team.
Stamp Duty Calculator
Fill in the details below to estimate your stamp duty
The above calculator above is for general interest only and should not be relied upon
Meet the Team
Our team at WInkworth Southbourne Estate Agents are here to support and advise our customers when they need it most. We understand that buying, selling, letting or renting can be daunting and often emotionally meaningful. We are there, when it matters, to make the journey as stress-free as possible.
See all team members