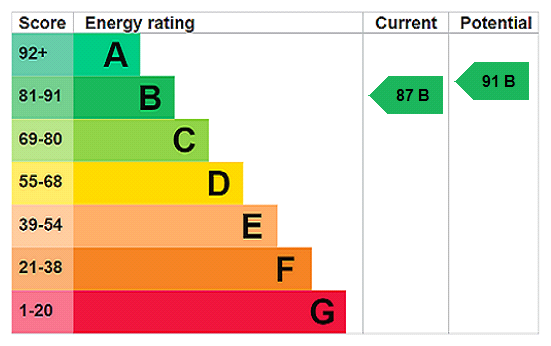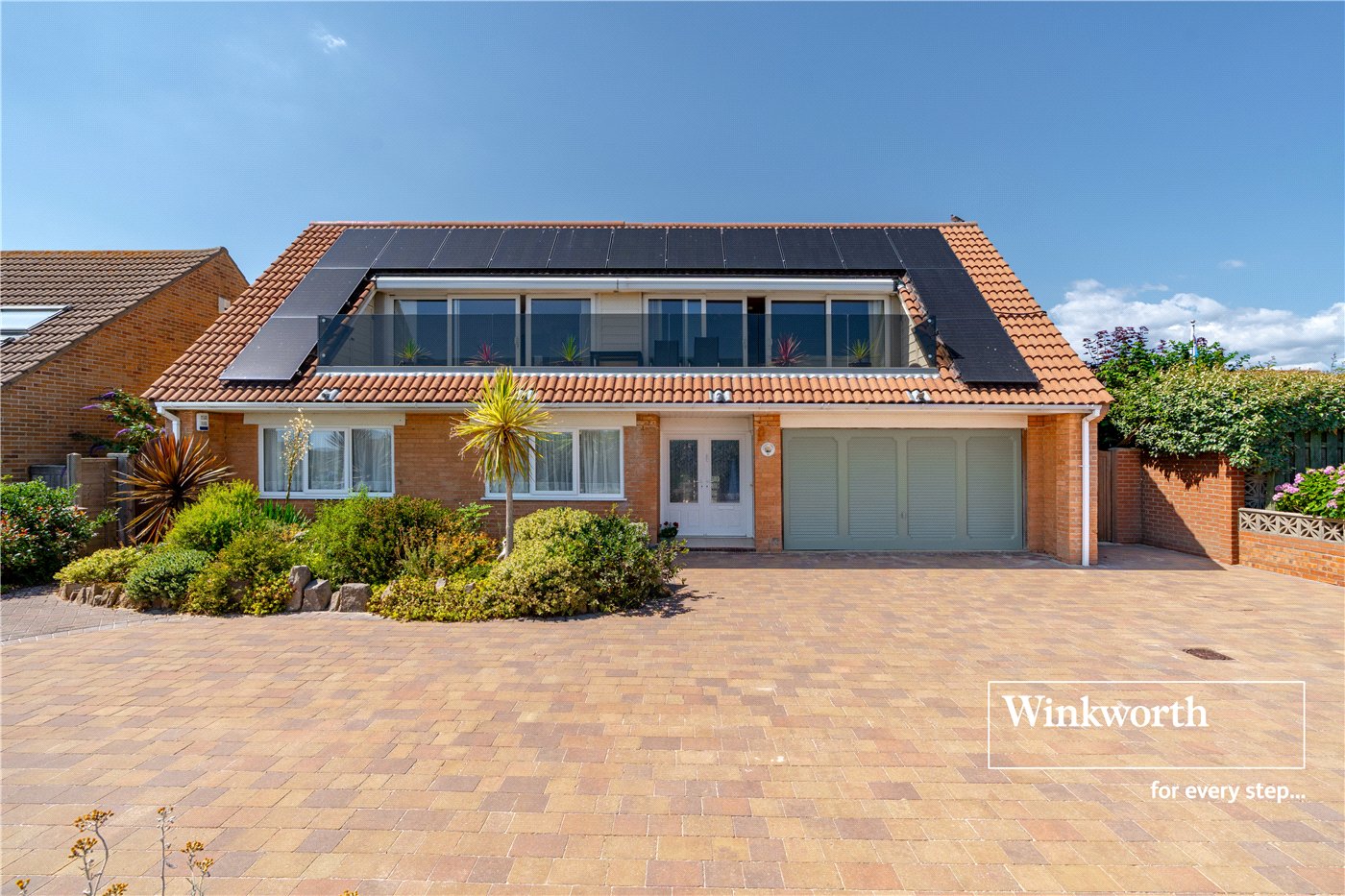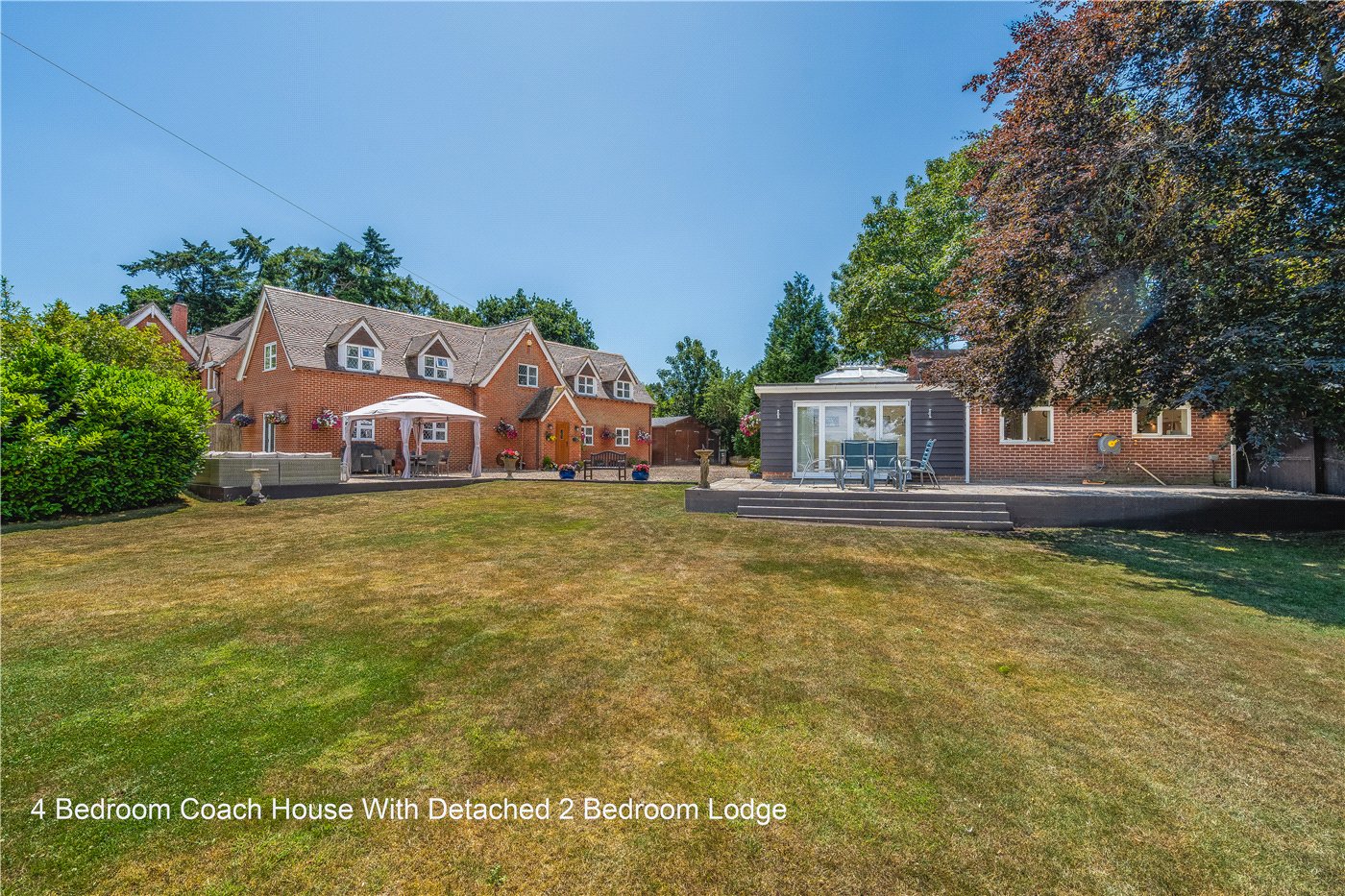Browning Avenue, Bournemouth, Dorset, BH5
4 bedroom house in Bournemouth
Guide Price £900,000 Freehold
- 4
- 4
- 2
PICTURES AND VIDEOS























KEY FEATURES
- Marketed Solely By Winkworth Southbourne
- Turn Key
- Four Double Bedrooms
- Four Bathrooms
- Set Over Three Floors
- Approximately 2500 Sq. Ft Of Accommodation
- Open Plan Kitchen / Dining / Day Room
- 500 Metres To Southbourne Cliff Tops
- Off Road Parking With Electric Car Charging Point
- EPC: B
- COUNCIL TAX: E
- FREEHOLD
KEY INFORMATION
- Tenure: Freehold
- Council Tax Band: E
Description
A beautifully presented, ‘turn key’, four double bedroom semi detached family home set over three floors with 2500 sq. ft of accommodation in a sought after location just 500 metres toSouthbourne cliff tops.
Guide Price £900,000 - £1,000,000
Why Browning Avenue?
Browning Avenue sits in the heart of Boscombe Manor. Boscombe Manor is Southbourne’s most sought-after area. It is conveniently located just a stone’s throw to the cliff tops which enjoys panoramic sea views from the Isle Of Wight to Old Harry Rocks and is home to miles of golden sandy beach and a short distance to Southbourne’s high street. Southbourne has a range of independent cafés, shops and restaurants along with excellent transport links to Christchurch and Bournemouth and Pokesdown train station for anyone looking to commute. Most of the properties in this area were built in the 1920s / 1930s oozing elegance and style with. Whether you are taking a leisurely stroll along the cliff tops down to the beach or simply sitting in the café with a coffee admiring the views, Boscombe Manor is not to be missed!
This four double bedroom semi detached family home offers versatile accommodation, set over three floors.
The spacious, open plan kitchen / dining / day room is the hub of the house with bi fold doors giving direct access to the rear garden. The kitchen has been fitted with high end, bespoke cabinets with a range of integrated appliances, and Quartz counter tops to complement. A Breakfast bar provides seating for more casual dining. There is a further separate reception room to the front of the property.
All four bedrooms are generous doubles in size with all bedrooms benefiting from built in wardrobes and en-suite shower rooms. Two of the bedrooms are located on the first floor, with
the remaining two located on the second floor.
Outside, the rear garden is fully enclosed with a side gate for access. The garden enjoys a leafy backdrop which offers a good degree of seclusion for the whole family to enjoy and has been designed with low maintenance in mind. A large patio area provides the ideal space for outside entertaining with artificial grass to a small area.
The front of the property has been block paved providing off road parking for two / three vehicles with an electric car charging point. There is also a useful storage shed for bikes or water sports equipment.
Location
Boscombe Manor is Southbourne’s most sought-after area. It is conveniently located just a stone’s throw to the clifftops which is home to miles of sandy beaches and a short distance to Southbourne’s high street. Most of the properties in this area were built in the 1920s / 1930s oozing elegance and style with many of these beautiful gentleman’s residences having retained their original character features which include oak panelled entrance hallways. Whether you are taking a leisurely stroll along the clifftops down to the beach or simply sitting in the café with a coffee admiring the views, Boscombe Manor is not to be missed!
DISCLAIMER: Winkworth wishes to inform prospective buyers that these particulars are a guide and act as information only. All our details are given in good faith and believed to be correct at the time of issue but they don't form part of an offer or contract. No Winkworth employee has authority to make or give any representation or warranty in relation to this property. All fixtures and fittings, whether fitted or not are deemed removable by the vendor unless stated otherwise and room sizes are measured between internal wall surfaces, including furnishings.
Marketed by
Winkworth Southbourne
Properties for sale in SouthbourneArrange a Viewing
Fill in the form below to arrange your property viewing.
Mortgage Calculator
Fill in the details below to estimate your monthly repayments:
Approximate monthly repayment:
For more information, please contact Winkworth's mortgage partner, Trinity Financial, on +44 (0)20 7267 9399 and speak to the Trinity team.
Stamp Duty Calculator
Fill in the details below to estimate your stamp duty
The above calculator above is for general interest only and should not be relied upon
Meet the Team
Our team at WInkworth Southbourne Estate Agents are here to support and advise our customers when they need it most. We understand that buying, selling, letting or renting can be daunting and often emotionally meaningful. We are there, when it matters, to make the journey as stress-free as possible.
See all team members





