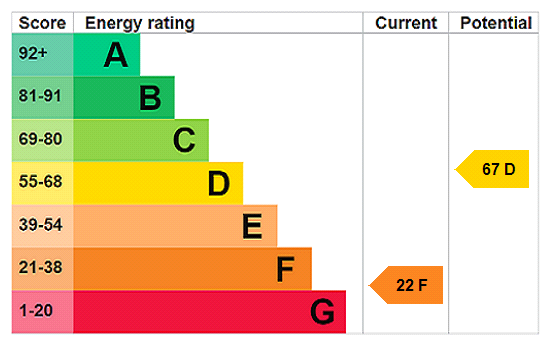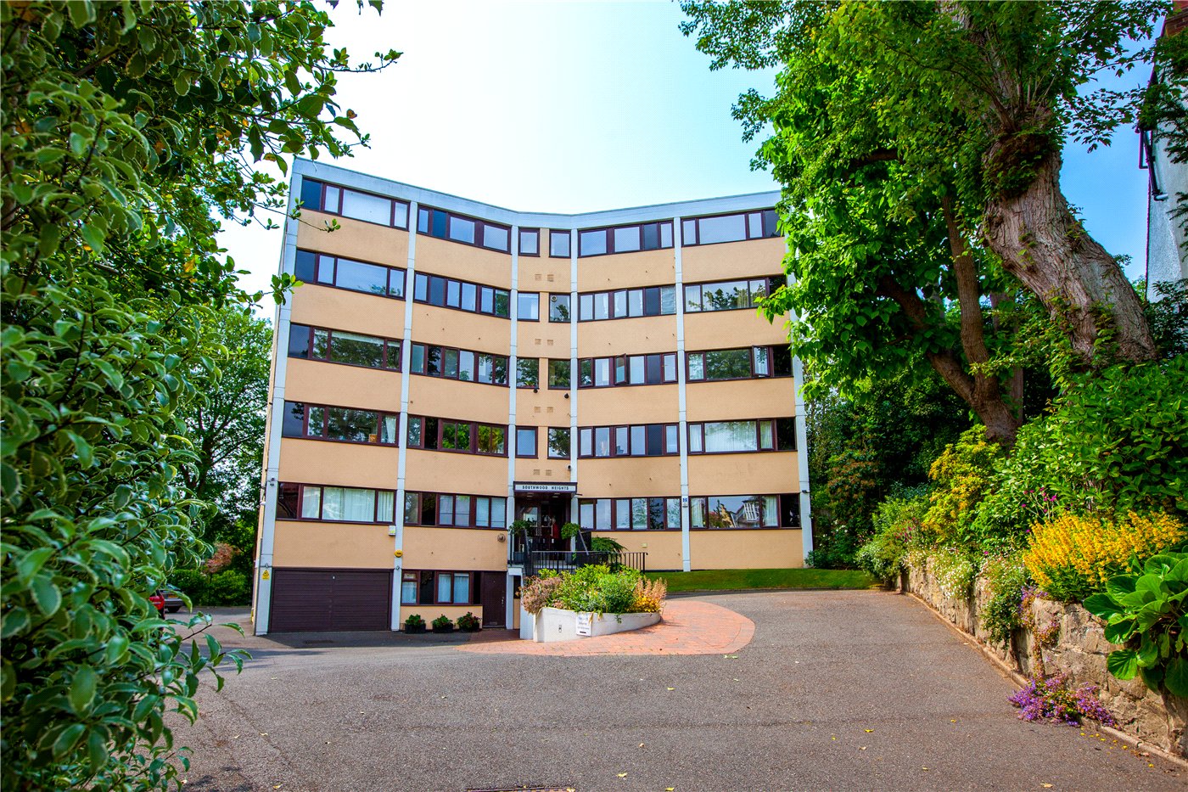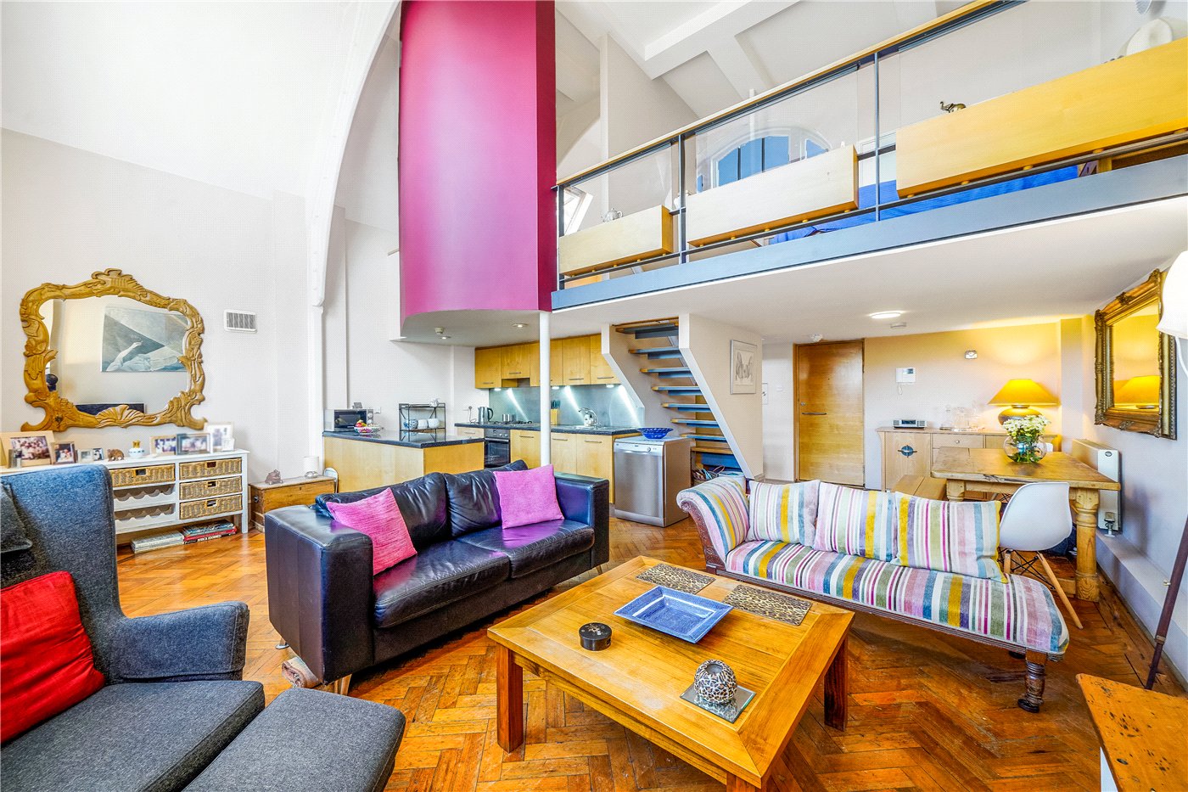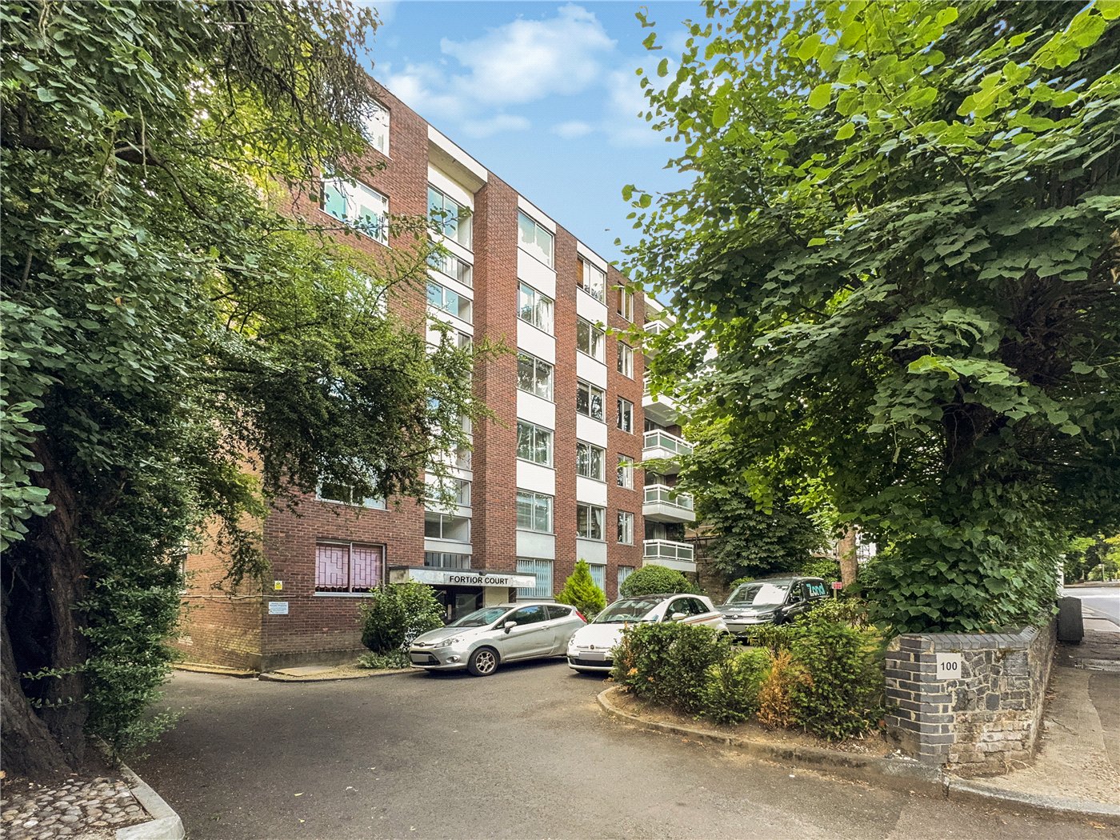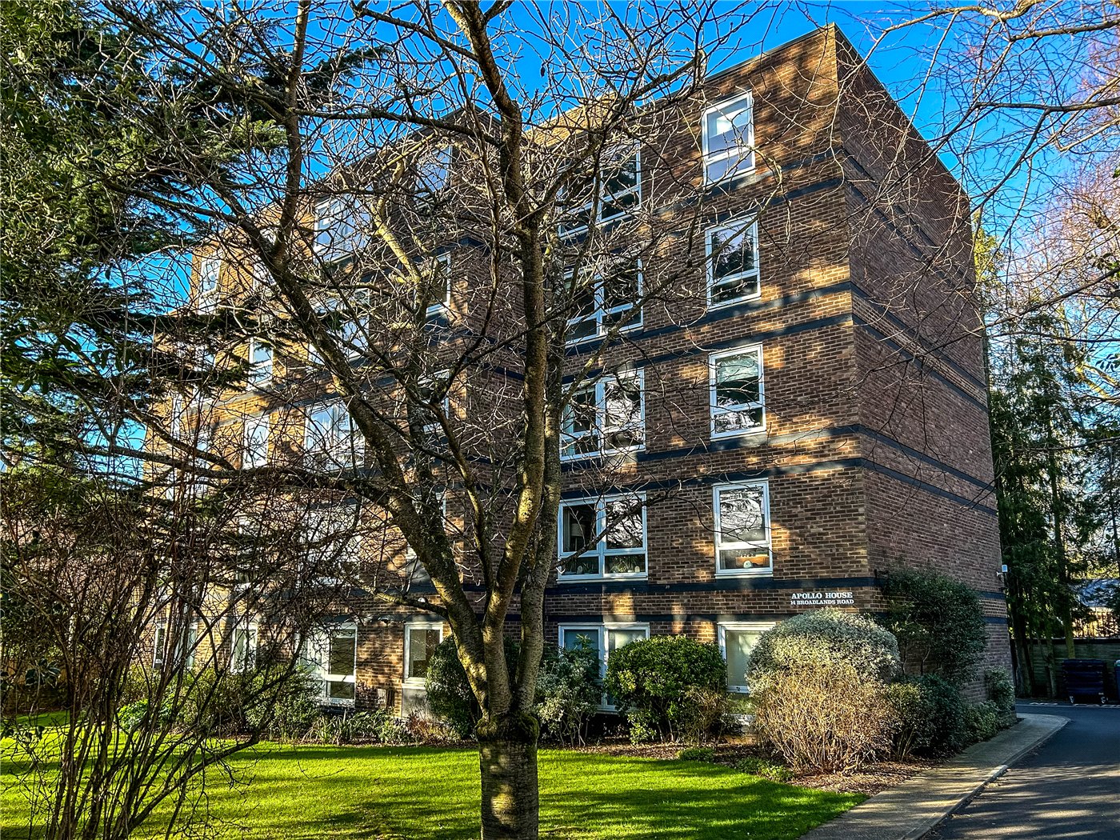Archway Road, London, N6
2 bedroom flat/apartment
Offers in excess of £400,000 Leasehold
- 2
- 1
- 1
PICTURES AND VIDEOS
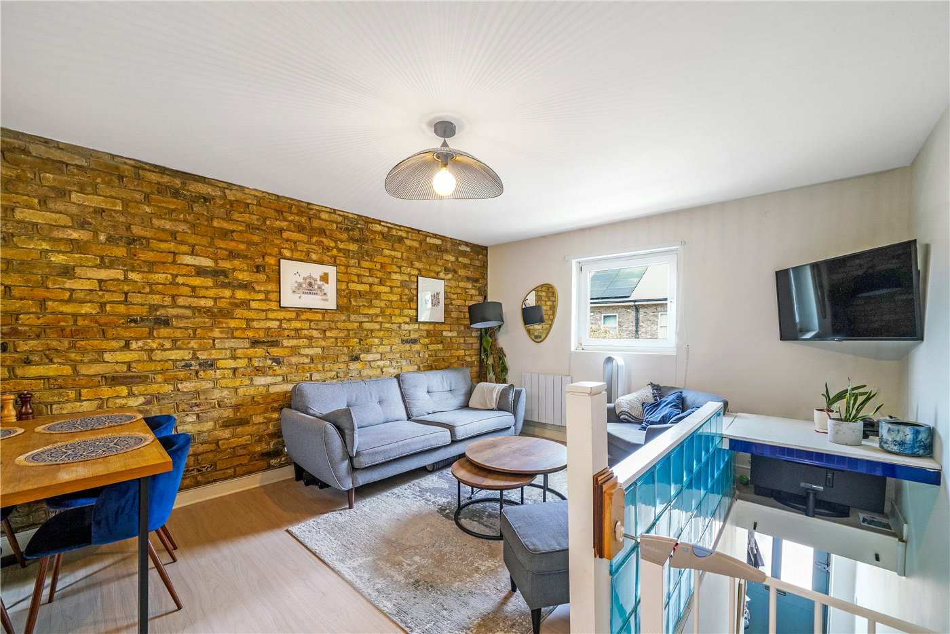
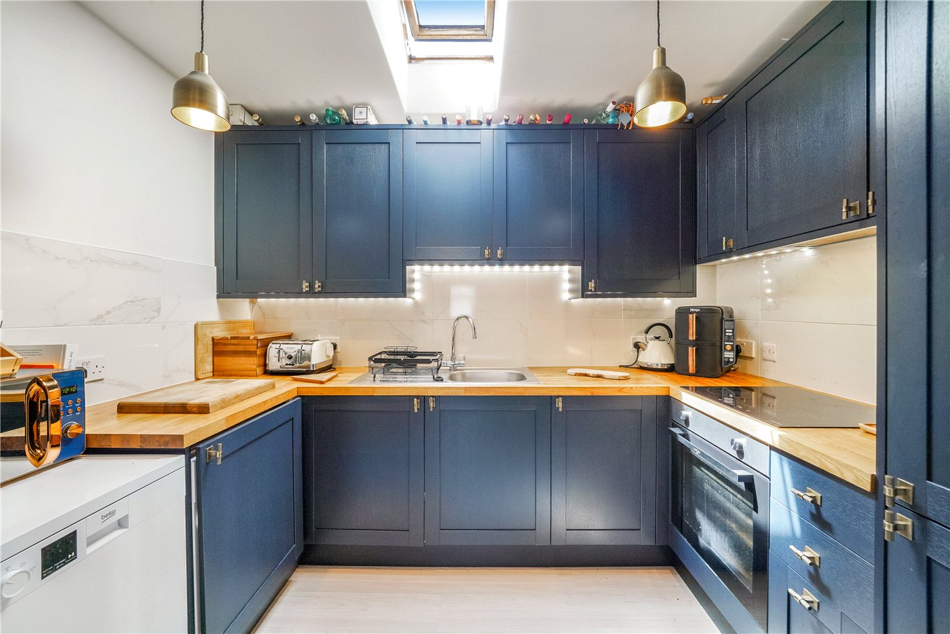
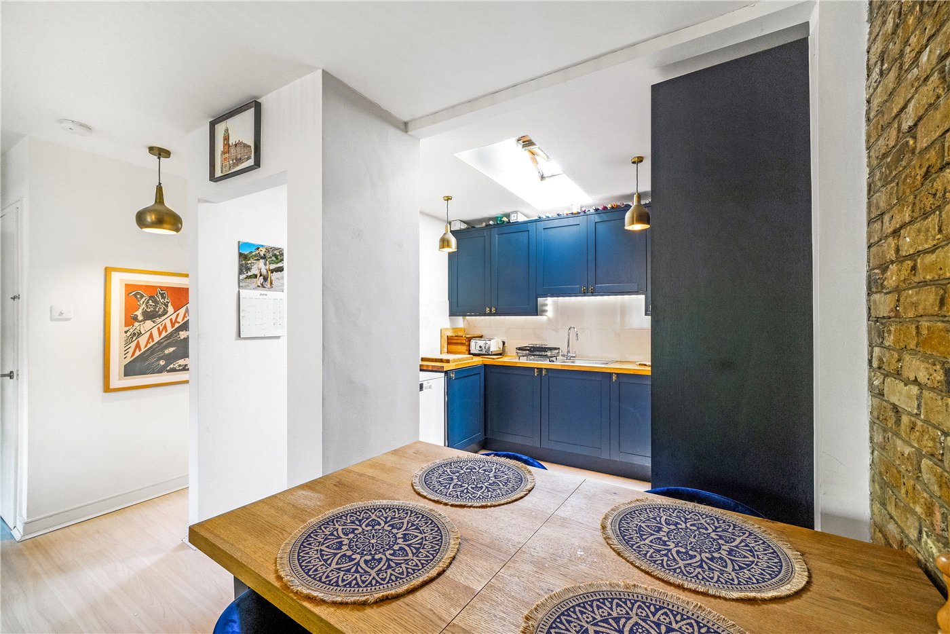
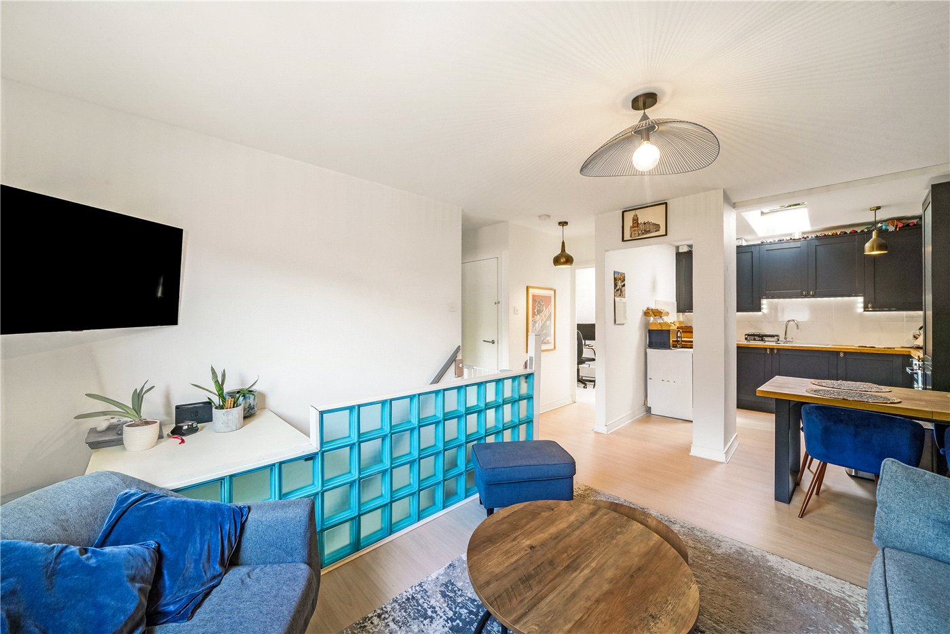
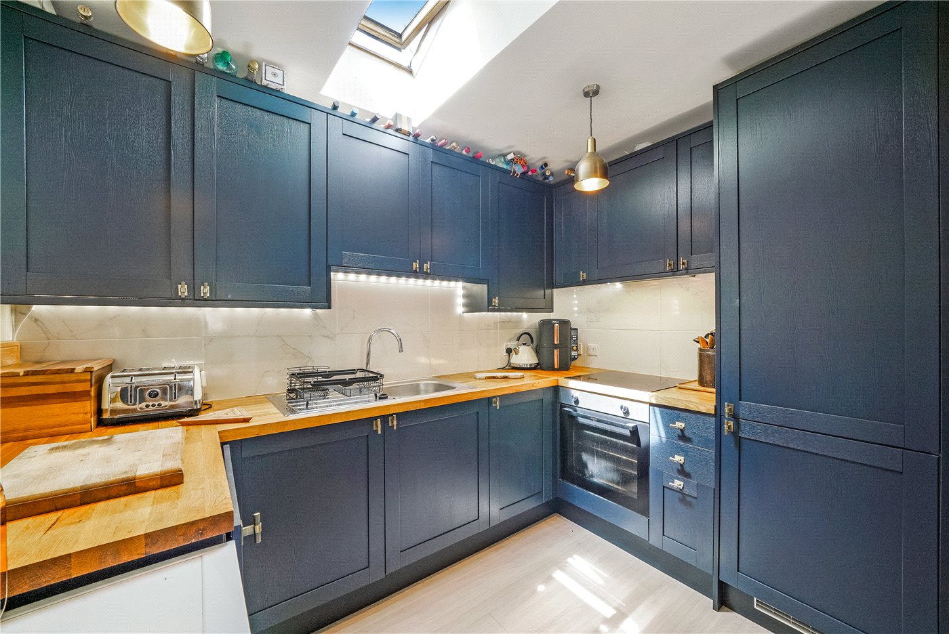
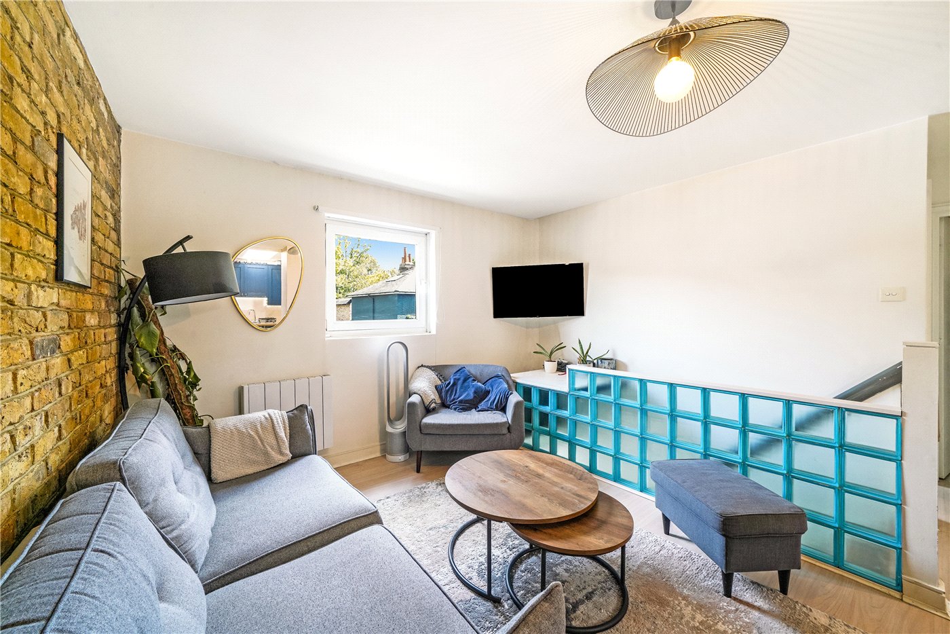









KEY FEATURES
- 2 Bedrooms
- Reception Room/Kitchen
- Bathroom
KEY INFORMATION
- Tenure: Leasehold
- Council Tax Band: D
Description
The two bedroom apartment is presented in good decorative condition and features a lovely reception room that connects with the substantial, fully-fitted kitchen, combining to make a delightful living space.
MATERIAL INFORMATION:
Tenure: Expires 23rd June 2112.
Service Charges: 35% of building expenditure - approximately £400.00 per annum.
Council Tax: Haringey Council BAND D (£2,207.94 for 2025/26).
Parking: Residents parking by permit.
Utilities: Mains connected electricity, gas, water and sewerage.
Broadband and Data Coverage: According to Ofcom, Superfast Broadband services are available (Openreach) with a very high confidence level of 5G data coverage for mobile phones.
Construction Type: Brick and slate.
Heating: Electric panel heaters and electric water heater.
Flood and Erosion: None
Planning Permission and Proposals for Development: None.
Property Accessibility and Adaptations: Not suitable for wheelchair users.
Notable Lease Covenants & Restrictions: Not to use the Flat for any purpose whatsoever other than as a private residential flat. Not to sub-let the flat without Freeholder consent (not unreasonably withheld) and not to sub-let for less than 6 months. Although the current lease states that no bird, dog or other anlmal which may cause annoyance to any owner, lessee or occupier of any other flat comprised in the Building shall be kept in the demised premises, our client informs us that the freeholder is happy for pets to reside in the premises. To fully carpet or cover with suitable material floor covering adequate to restrict the penetration of sound from the demised premises to other parts of the Building all floors or the demised premises.
Rooms and Accommodations
- Reception Room/Kitchen
- 7.16m x 3.89m
- Bathroom
- 1.88m x 1.73m
- Bedroom 1
- 2.95m x 2.7m
- Bedroom 2
- 3.6m x 2.1m
Location
Marketed by
Winkworth Highgate
Properties for sale in HighgateArrange a Viewing
Fill in the form below to arrange your property viewing.
Mortgage Calculator
Fill in the details below to estimate your monthly repayments:
Approximate monthly repayment:
For more information, please contact Winkworth's mortgage partner, Trinity Financial, on +44 (0)20 7267 9399 and speak to the Trinity team.
Stamp Duty Calculator
Fill in the details below to estimate your stamp duty
The above calculator above is for general interest only and should not be relied upon
Meet the Team
At Winkworth Highgate Estate Agents we've been finding people homes in Highgate for over 29 years and we think it shows. We know Highgate like the back of our hands and whether it's sales, lettings or property management we are highly experienced in all types of home from modern developments, to grand period family homes and everything in-between. We are members of ARLA and NAEA Propertymark which means we meet higher industry standards than the law demands. Our experts undertake regular training to ensure they are at the forefront of developments in the industry and remain up to date with best practice and complex legislative changes, to offer you not only best advice but also provide the very best moving experience to you. We are also backed by a Client Money Protection scheme which guarantees your money is protected.
See all team members