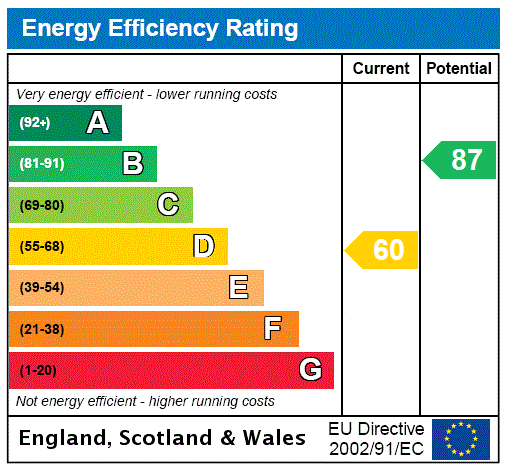Let
Elder Grove, Crediton, Devon, EX17
3 bedroom house in Crediton
£213 per week
- 3
- 1
- 2
PICTURES AND VIDEOS












KEY FEATURES
- A Beautifully Presented Three Bedroom Semi Detached House
- Sought After Location
- Parking For 2 Cars and Garage
- Attactive Front & Rear Gardens
- Gas Central Heating
Description
A beautifully presented three-bedroom semi-detached family home located in the quiet and sought after cul-de-sac of Elder Grove. 1 Elder Grove has a modern fitted kitchen, spacious open plan living / dining area, three good sized bedrooms and a stylish bathroom. Outside the property offers attractive front & rear gardens, parking and garage.
DIRECTIONS head towards Tiverton on the A3072 after the Rugby Club turn right onto Bramble Lane then left onto Primrose Way and left again onto Elder Grove and the property will be located on your left hand side.
The accommodation with approximate measurements comprises;
GROUND FLOOR
Staircase Entrance Hall
LIVING ROOM 15’5 x 11’2 (4.69m x 3.4m) with coal effect gas flame fire and feature wood surround, under stairs cupboard with gas boiler, archway.
DINING ROOM 8’6 x 7’2 (2.59m x 2.18m) with uPVC French doors to decking area.
KITCHEN 9’2 x 7’2 (2.79m x 2.18m) A nice range of beech effect units providing ample cupboard and drawer space, rolled edged laminate working surfaces with circular sink and side drainer, electric oven and hob, space and plumbing for automatic washing machine, rear entrance door to garden.
FIRST FLOOR
FIRST FLOOR LANDING with separate entrances to;
BEDROOM ONE 13’10 x 8’7 (4.21m x 2.61m) with views over the front garden, neighbouring properties and countryside beyond & radiator.
BEDROOM TWO 10’3 x 8’7 (3.12m x 2.61m) overlooking rear garden, radiator.
BEDROOM THREE 7’1 x 5’10 (2.15m x 1.77m) Plus door recess a Single overlooking Front Garden and with Useful Cupboard Space, radiator.
BATHROOM with white suite comprising panelled bath with thermostatic shower over and bi-folding shower screen, low level WC with dual flush, wash hand basin and chrome heated towel rail.
OUTSIDE
Well-kept front garden mainly laid to lawn. Concrete drive way in from road providing parking for 2 vehicles. Twin wooden gates leading to further driveway parking and detached garage. Fully enclosed rear garden incorporating paved patio area with level lawned garden beyond.
SERVICES: Gas fired central heating
AVAILABLE: Middle of May 2023
LEASE: 6/12 months initially, possibility of longer let.
HOLDING DEPOSIT: One Weeks Rent
The purpose of a holding deposit is to enable both the Landlord and the Applicant to demonstrate their commitment to entering into a tenancy agreement on the terms agreed in this document, subject to the references being acceptable and verified. Nothing in this agreement requires the Landlord, Winkworth, or the Applicant to enter into a tenancy and all tenancies are subject to contract. By making this payment both parties are creating a contract about the holding deposit, but they are not entering into a tenancy at this point.
The holding deposit will be a sum equivalent to 1 week of rent for the requested property, which is calculated based on the proposed rent stated on page one of this agreement. As an Applicant for a property you should understand that where you make this commitment and then subsequently decide not to proceed with our tenancy, perhaps because you have applied for more than one property, you risk forfeiting part or all of your holding deposit. You should refer to our Refund Terms for more information.
DEPOSIT: Five Weeks Rent
EPC: D/60
COUNCIL TAX: Band C
Meet the Team
Our team at Winkworth Crediton Estate Agents are here to support and advise our customers when they need it most. We understand that buying, selling, letting or renting can be daunting and often emotionally meaningful. We are there, when it matters, to make the journey as stress-free as possible.
See all team members




