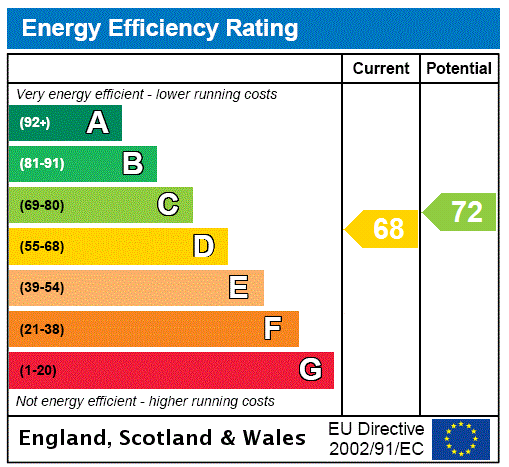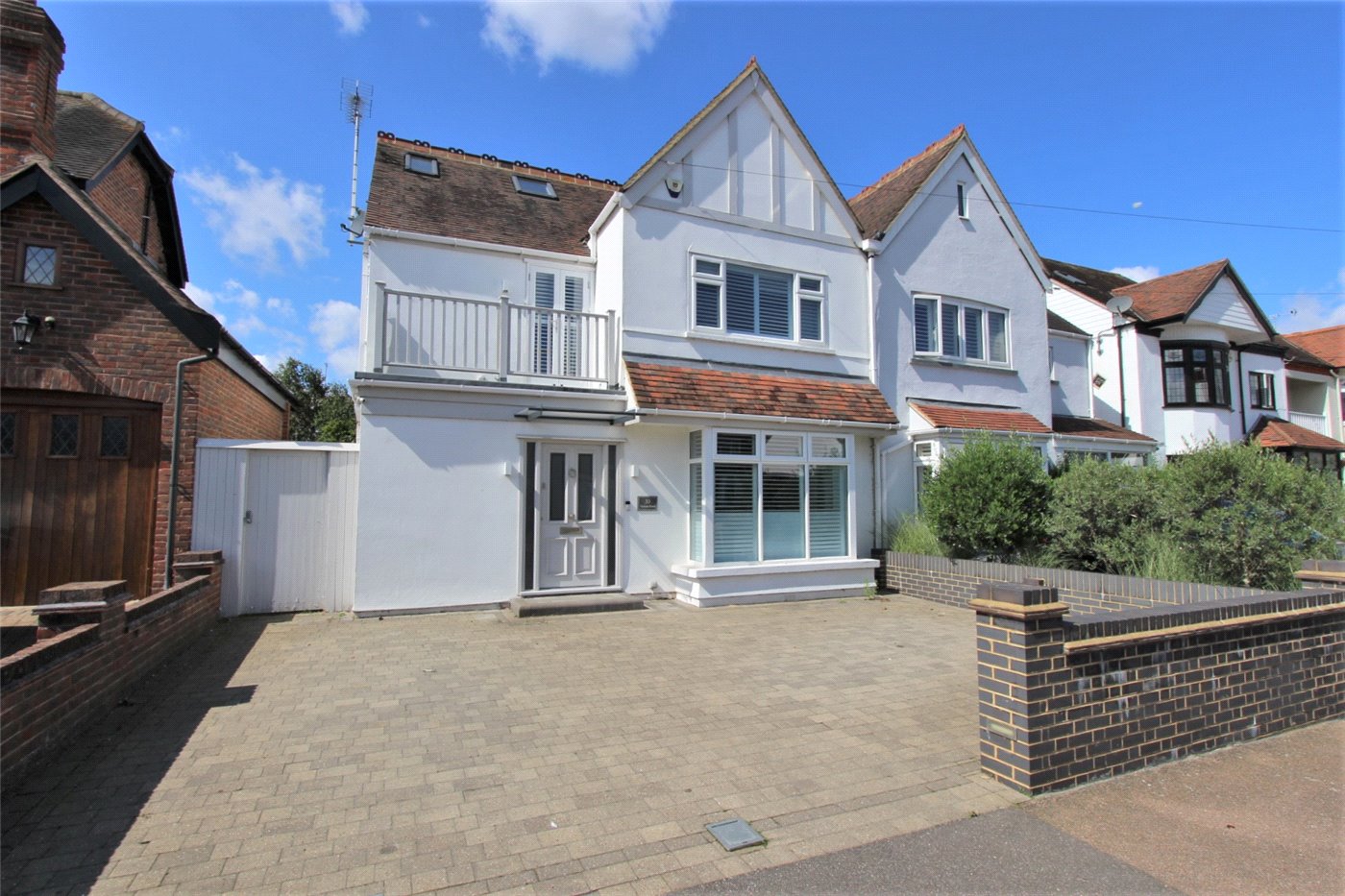Let Agreed
Barnard Road, Leigh-on-Sea, Essex, SS9
4 bedroom house in Leigh-on-Sea
£335 per week
- 4
- 2
- 2
- Unfurnished
PICTURES AND VIDEOS














KEY FEATURES
- 4 Bedrooms
- About The Property
KEY INFORMATION
- Council Tax Band: D
- Local Authority: Southend-On-Sea Borough Council
Description
The accommodation is split over 3 floors and comprises of four good sized bedrooms, one of which is located on the ground floor and would also be suitable for study/home office. There is one bathroom and one shower room, a dining room with archway through to the kitchen, a bright lounge and large rear garden.
Council Tax Band D. Available early March.
Reception Hall
Radiator, stairs to first floor, coved ceiling, under stairs storage cupboard. Door to:
Inner Hallway
Half tiled walls, radiator, large double built-in utility cupboard with plumbing for washing machine. UPVC double glazed door to Rear Garden, wall mounted gas central heating boiler.
Ground Floor Cloaks/Shower Room
UPVC double glazed window to rear. Modern suite comprising shower cubicle, pedestal wash hand basin, low flushing w.c. Ceramic tiled floor, wall mirror.
Bedroom Four 10'4 x 8'8 (3.15m x 2.64m) (Ground Floor)
UPVC double glazed window to rear, radiator, wood laminate flooring.
First Floor Lounge 17'6 x 15'1 (5.33m x 4.6m)
Bright and spacious room with two uPVC double glazed windows to front, radiator, coved ceiling, t.v. aerial point, feature archway and adjacent arched shelf through to Dining Room, concealed staircase with stairs to second floor.
Dining Room 11' x 8'4 (3.35m x 2.54m)
UPVC double glazed window to rear, radiator, coved ceiling, thermostat control for central heating, archway to:
Kitchen 9'6 x 6'6 (2.9m x 1.98m)
uPVC double glazed window to rear. One and half bowl single drainer sink unit with mixer tap and base cupboard under, modern range of fitted kitchen units comprising cupboards, drawers, work surfaces and eye level cupboards. Plumbing for dishwasher, built-in stainless steel oven and grill, separate split level four ring gas hob with stainless steel splashback and overhead extractor fan.
Second Floor Landing
Access to loft space, radiator. Doors to accommodation.
Bedroom One 14'3 x 9' (4.34m x 2.74m)
uPVC double glazed window to rear, radiator, stained wood floorboards, corner pine wardrobe unit.
Bedroom Two 13'2 x 9'7 (4.01m x 2.92m)
UPVC double glazed window to rear, radiator.
Bedroom Three 9' x 6' (2.74m x 1.83m)
uPVC double glazed window to front, radiator, storage cupboard.
Bathroom/W.C.
uPVC double glazed window to rear. Modern contemporary style suite comprising panelled bath with shower fitment, pedestal wash hand basin, low flushing w.c. Heated towel rail, part ceramic tiled walls.
Outside
The Rear Garden measures approx. 60' in depth with a variety of shrubs and some crazy paving.
The Front Garden is lawned with independent driveway providing parking facilities for two cars and access to Integral Garage fitted with up-and-over door.
Rooms and Accommodations
- About The Property
- Winkworth are delighted to offer for RENT this most spacious four bedroom TOWN HOUSE with garage and parking for two cars situated within the WESTLEIGH & BELFAIRS schools catchment area and within walking distance of Leigh Station. The accommodation comprises of four bedrooms, two bathrooms, two reception rooms and a large garden
Reception Hall
Radiator, stairs to first floor, coved ceiling, under stairs storage cupboard. Door to:
Inner Hallway
Half tiled walls, radiator, large double built-in utility cupboard with plumbing for washing machine. UPVC double glazed door to Rear Garden, wall mounted gas central heating boiler.
Ground Floor Cloaks/Shower Room
UPVC double glazed window to rear. Modern suite comprising shower cubicle, pedestal wash hand basin, low flushing w.c. Ceramic tiled floor, wall mirror.
Bedroom Four 10'4 x 8'8 (3.15m x 2.64m) (Ground Floor)
UPVC double glazed window to rear, radiator, wood laminate flooring.
First Floor Lounge 17'6 x 15'1 (5.33m x 4.6m)
Bright and spacious room with two uPVC double glazed windows to front, radiator, coved ceiling, t.v. aerial point, feature archway and adjacent arched shelf through to Dining Room, concealed staircase with stairs to second floor.
Dining Room 11' x 8'4 (3.35m x 2.54m)
UPVC double glazed window to rear, radiator, coved ceiling, thermostat control for central heating, archway to:
Kitchen 9'6 x 6'6 (2.9m x 1.98m)
UPVC double glazed window to rear. One and half bowl single drainer sink unit with mixer tap and base cupboard under, modern range of fitted kitchen units comprising cupboards, drawers, work surfaces and eye level cupboards. Plumbing for dishwasher, built-in stainless steel oven and grill, separate split level four ring gas hob with stainless steel splashback and overhead extractor fan.
Second Floor Landing
Access to loft space, radiator. Doors to accommodation.
Bedroom One 14'3 x 9' (4.34m x 2.74m)
UPVC double glazed window to rear, radiator, stained wood floorboards, corner pine wardrobe unit.
Bedroom Two 13'2 x 9'7 (4.01m x 2.92m)
UPVC double glazed window to rear, radiator.
Bedroom Three 9' x 6' (2.74m x 1.83m)
UPVC double glazed window to front, radiator, storage cupboard.
Bathroom/W.C.
UPVC double glazed window to rear. Modern contemporary style suite comprising panelled bath with shower fitment, pedestal wash hand basin, low flushing w.c. Heated towel rail, part ceramic tiled walls.
Outside
The Rear Garden measures approx. 60' in depth with a variety of shrubs and some crazy paving.
The Front Garden is lawned with independent driveway providing parking facilities for two cars and access to Integral Garage fitted with up-and-over door.
Meet the Team
Our team at Winkworth Leigh-on-Sea Estate Agents are here to support and advise our customers when they need it most. We understand that buying, selling, letting or renting can be daunting and often emotionally meaningful. We are there, when it matters, to make the journey as stress-free as possible.
See all team members





