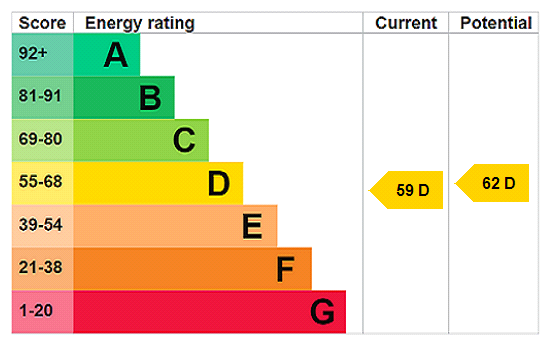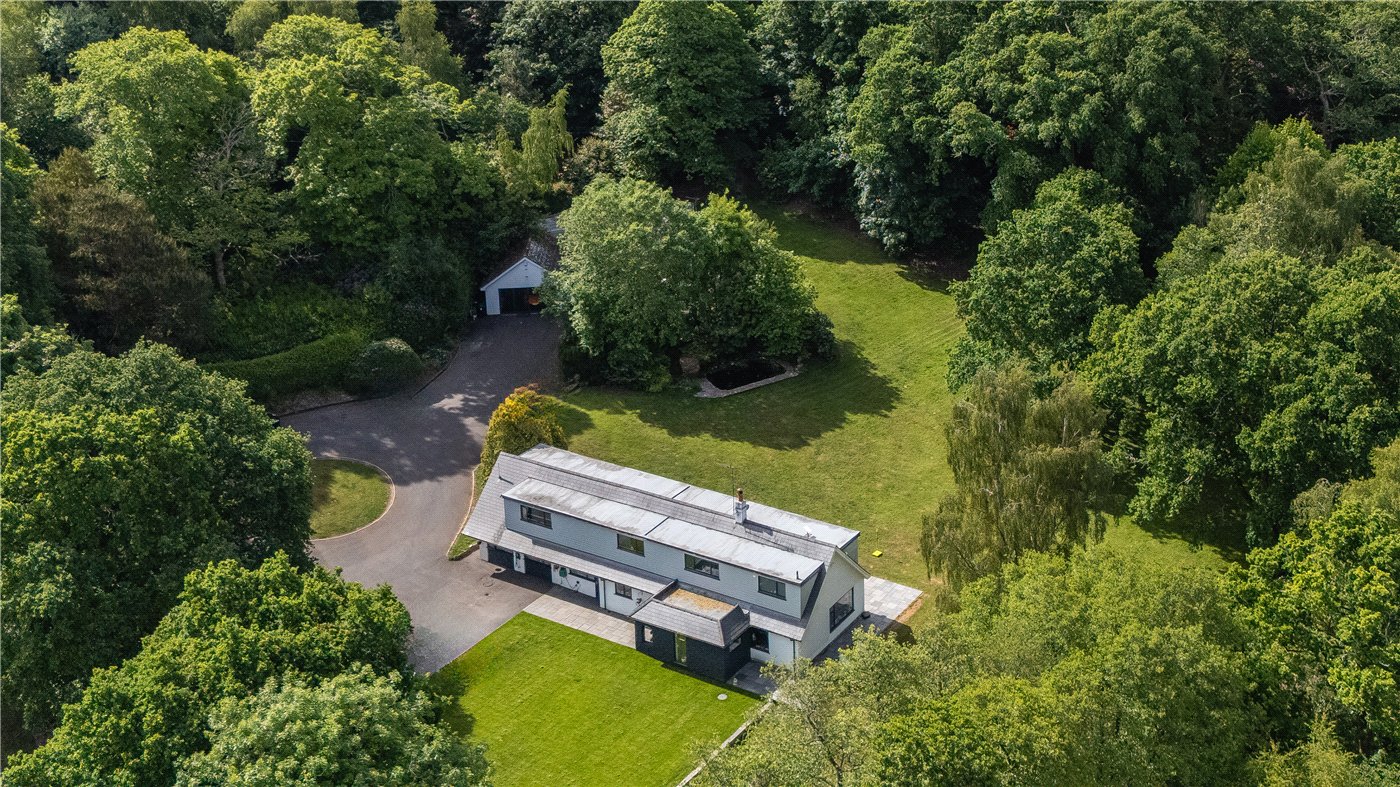New Instruction
Witchampton Mill, Witchampton, Wimborne, Dorset, BH21
4 bedroom house in Witchampton
£1,200,000 Freehold
- 4
- 3
- 3
PICTURES AND VIDEOS
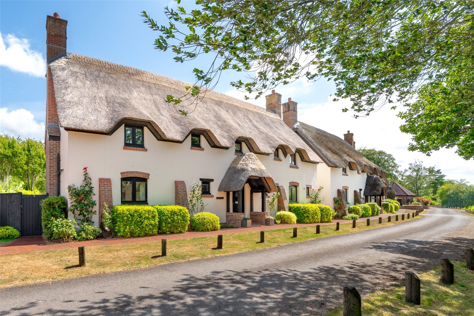
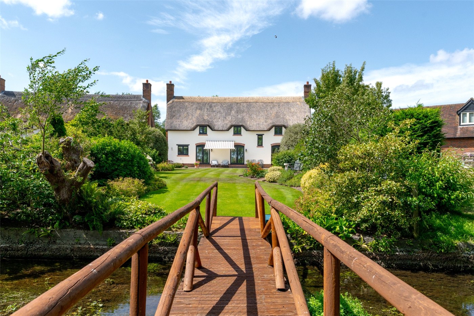
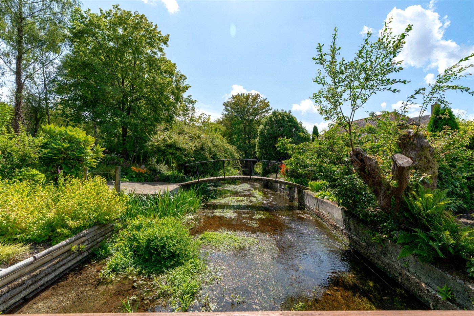
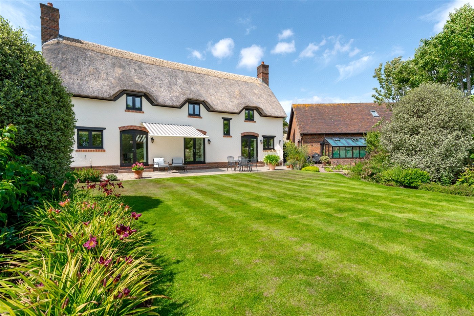
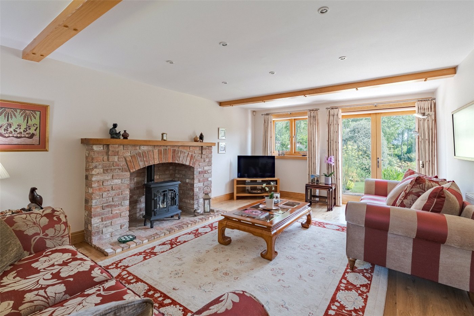
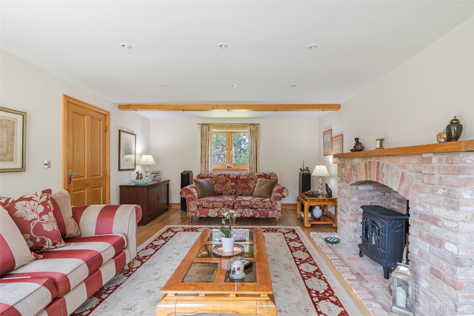
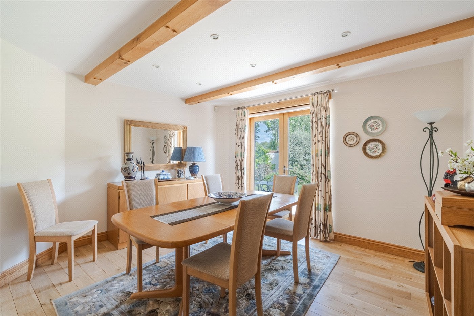
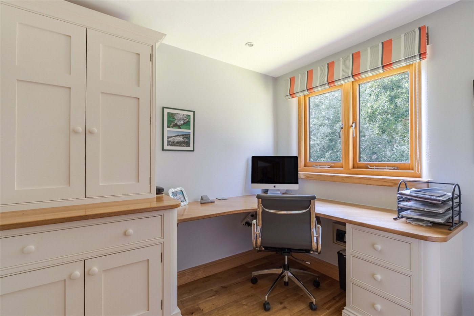
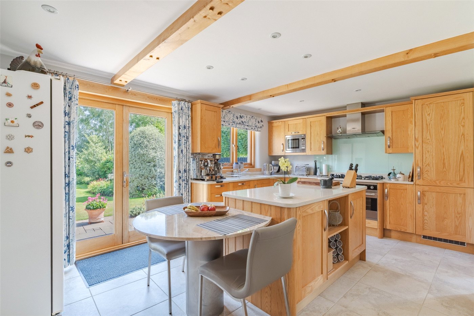
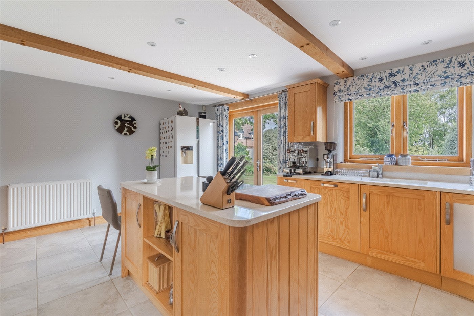
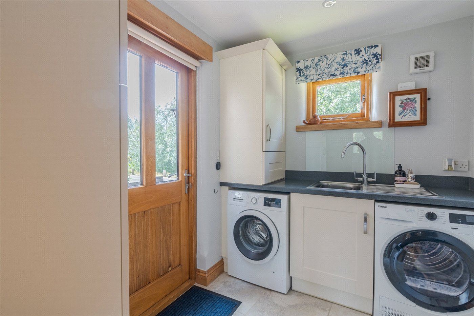
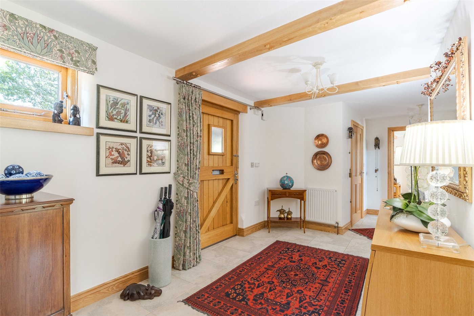
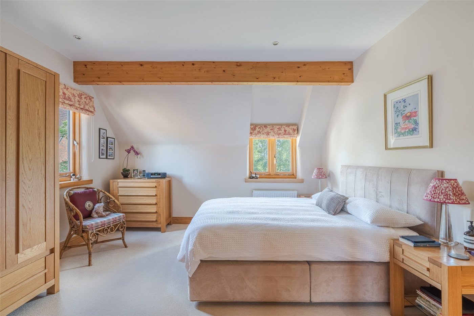
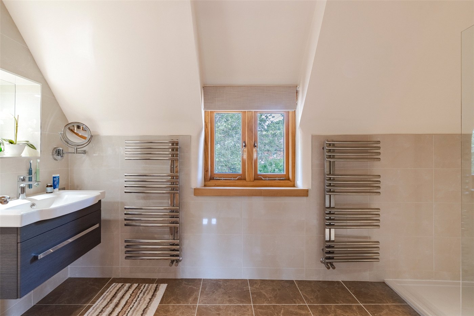
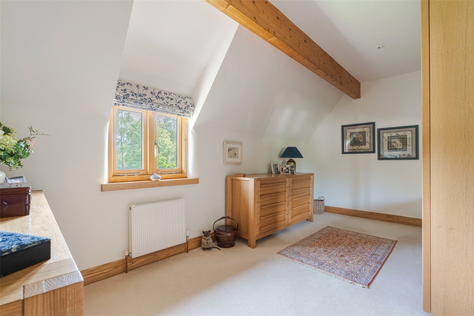
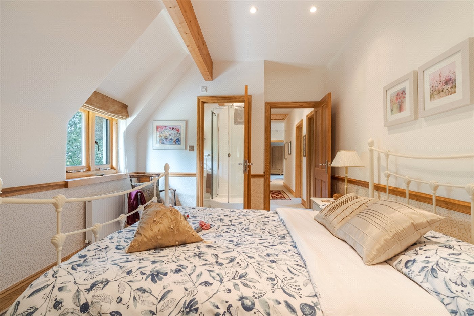
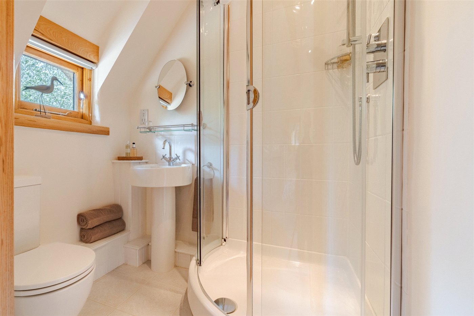
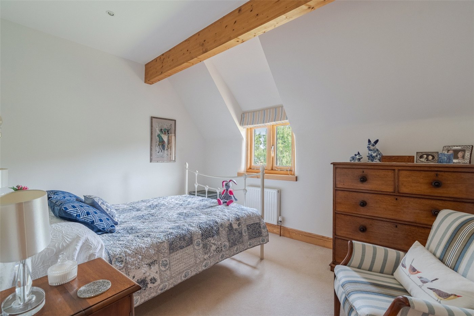
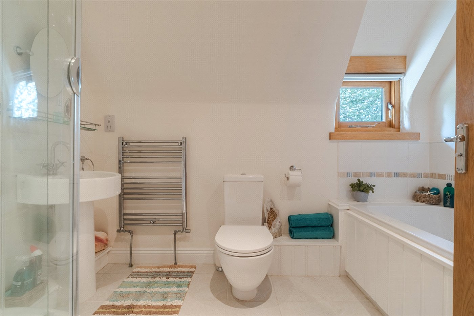
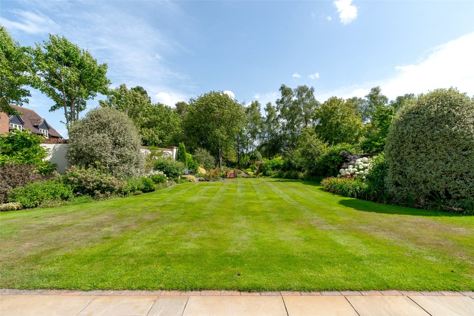
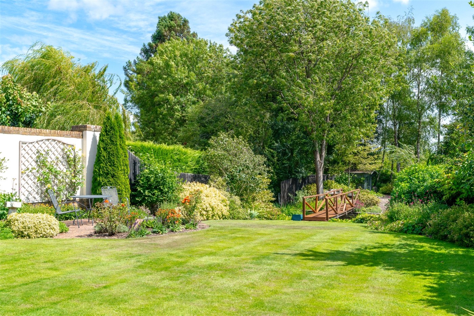
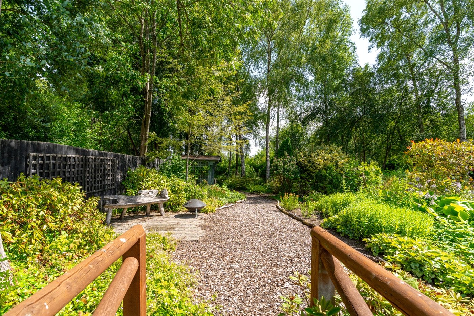
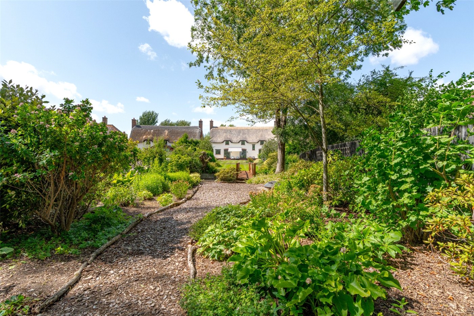
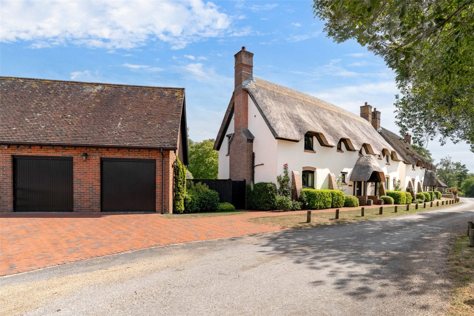
KEY FEATURES
- Stunning modern cottage style home
- Delightful rural setting
- Beautiful combination of character & contemporary styles
- Large double garage & custom-made greenhouse
- Impressive gardens with bridge over the millstream
KEY INFORMATION
- Tenure: Freehold
- Council Tax Band: G
Description
Built to a high standard of specification in 2006 by Pearce Construction, this bespoke cottage style home offers a delightful combination of contemporary and character styles.
Standing on the site of the former Witchampton Paper Mill, the property fronts onto the River Allen, with the millstream running through the rear of the garden under a bridge leading to a woodland garden. There is access to delightful walks along the river.
Presented in exemplary condition, and tastefully presented throughout, Bridge Cottage is connected to mains electricity and water, and to a metered communal Calor Gas tank. The estate also has a communal private drainage/water treatment facility. The cottage’s water reed thatch has recently been re-dressed, and has fireboard and insulation compliant with the latest Building Control standards. The property has a full fibre internet connection, offering the highest available connection speeds (FTTP).
Witchampton Mill has communal property that is cared for by a self-managing Residents Association. This keeps the overall development at a very high standard. The estate benefits from a private road which gives access to the B3078 through electric gates. A high end security camera provides additional security. Witchampton Mill also has its own defibrillator. A large financial reserve has been built up to cover unexpected costs, with residents contributing circa £1200 per annum for general upkeep and maintenance.
Attractive features include oak doors, sealed unit double glazed windows, solid timber beams, recessed LED downlighting, stone tiled floors, solid oak floor to the sitting room, oak flooring to the remainder of the ground floor rooms, security alarm, ample off road parking, and a large double garage (with custom-made greenhouse to the rear.)
A high gabled thatched porch and ledged-and-braced oak front door lead to a spacious reception hall with an under stairs cupboard and a cloakroom (with WC and basin on a washstand.)
The dual aspect sitting room has a brick fireplace (with inset gas fire) and French doors to the rear terrace, and the separate dining room has French doors to the rear terrace. There is also a study with a built-in cupboard, and fitted desk and cupboards.
The kitchen/breakfast room features French doors to the rear terrace, an excellent range of units and quartz worktops, a marble-topped breakfast table, space for American style fridge-freezer, integrated Neff 5-burner hob, electric double oven and Neff combination oven. There is also a utility room with sink, space and plumbing for washing machine and tumble dryer, recently fitted Worcester gas central heating boiler, and door to outside.
From the hall, stairs (with a half landing) lead to the first floor landing which has an airing cupboard, and a retractable ladder to a part boarded loft (with fitted light.)
Bedroom 1 is a dual aspect room with an en suite shower room, and bedroom 2 also has an en suite shower room.
Bedrooms 2 and 4 have vaulted ceilings and an outlook over the rear garden, and there is a family bathroom.
A block paved driveway leads to the double garage which has 2 electric up-and-over doors, lighting, power points, side door and access (via retractable ladder) to an attic store room. To the rear of the garage there is a custom-made lean-to greenhouse (with water, electricity and raised vegetable beds.)
The gardens are landscaped, well stocked, and beautifully maintained. Gates at either side of the house lead to the rear garden where there is an Indian sandstone terrace, exterior lighting and an electric awning. A lawn with shaped herbaceous borders extends down to a wooden bridge over the millstream which leads into a woodland garden interspersed with established trees and shrubs, a timber summerhouse, and a stream along the rear boundary running down to the River Allen. The garden benefits from a built-in irrigation system which automatically waters the borders and lawn.
Location
The wider area is well served by both state and independent schools including Queen Elizabeth’s, Dumpton, Canford, Castle Court, Bryanston and Sandroyd.
There is good road access to the nearby towns of Wimborne, Blandford, Poole and Bournemouth, and the city Salisbury. The A31/M27 is a direct east/west route. The A303 is joined to the north and linked to the M3 to London and the Home Counties, as is the M27 at Southampton. There are rail services at Poole, Bournemouth, Salisbury and Southampton Airport Parkway (London Waterloo from 1 hr 11 mins) and airports at Bournemouth and Southampton.
Marketed by
Winkworth Wimborne
Properties for sale in WimborneArrange a Viewing
Fill in the form below to arrange your property viewing.
Mortgage Calculator
Fill in the details below to estimate your monthly repayments:
Approximate monthly repayment:
For more information, please contact Winkworth's mortgage partner, Trinity Financial, on +44 (0)20 7267 9399 and speak to the Trinity team.
Stamp Duty Calculator
Fill in the details below to estimate your stamp duty
The above calculator above is for general interest only and should not be relied upon
