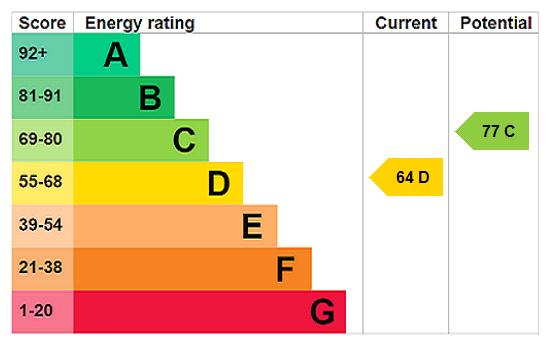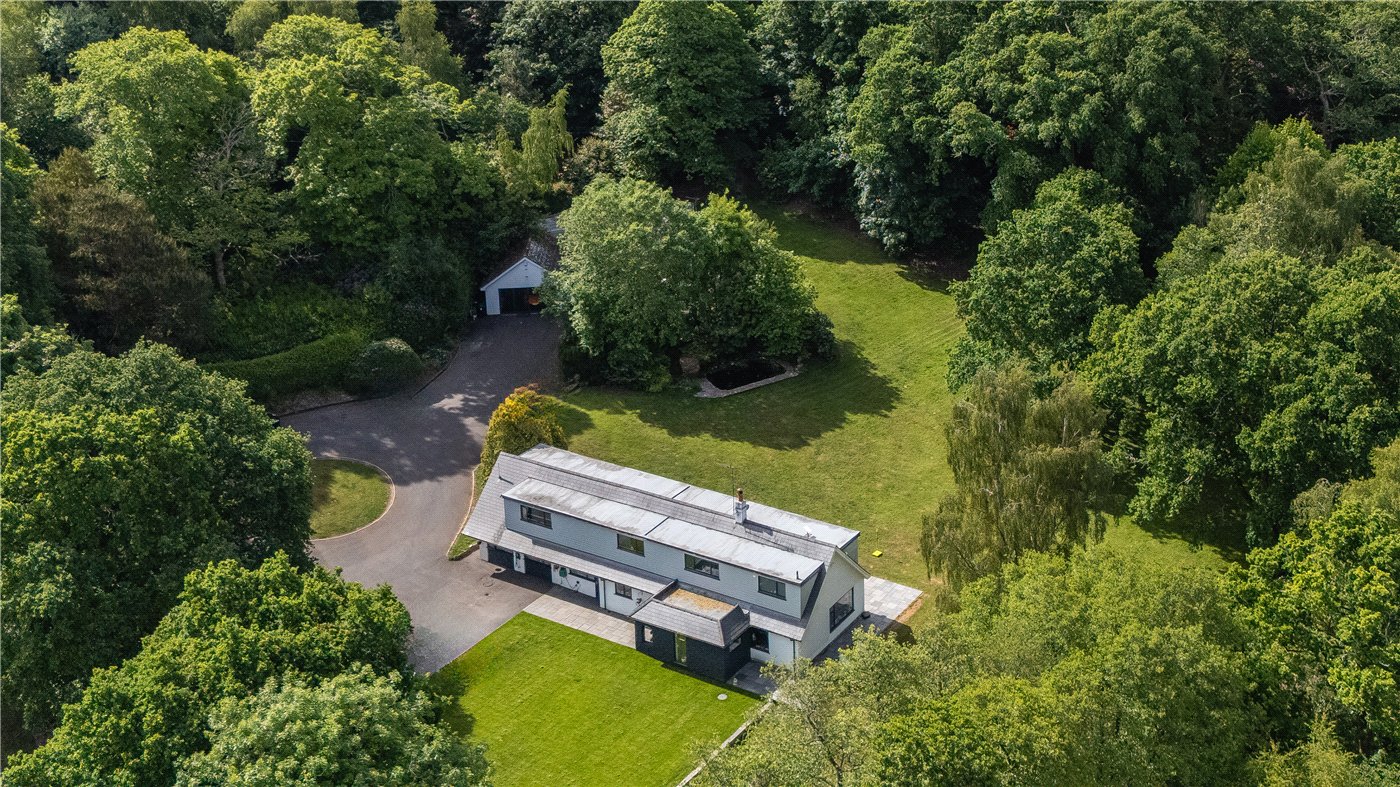New Instruction
Leigh Lane, Wimborne, Dorset, BH21
4 bedroom house in Wimborne
£675,000 Freehold
- 4
- 3
- 2
PICTURES AND VIDEOS
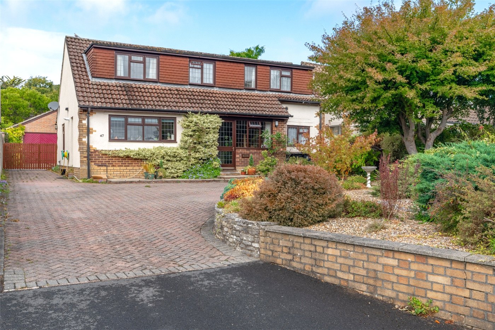
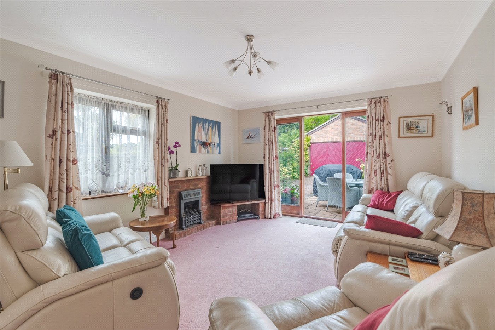
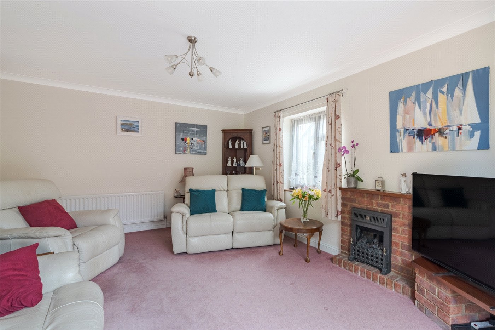
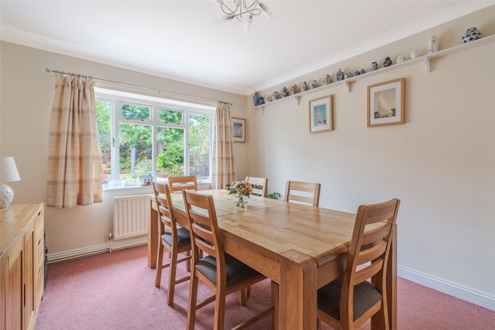
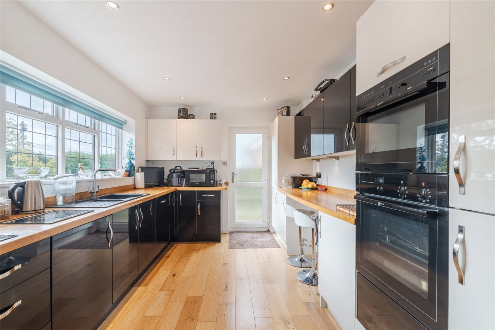
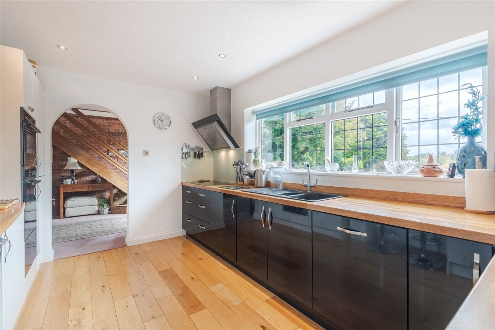
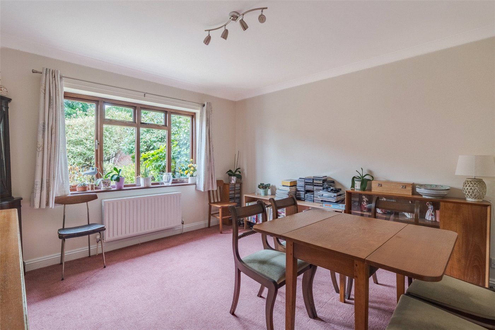
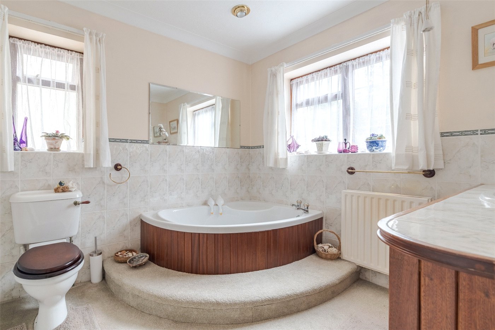
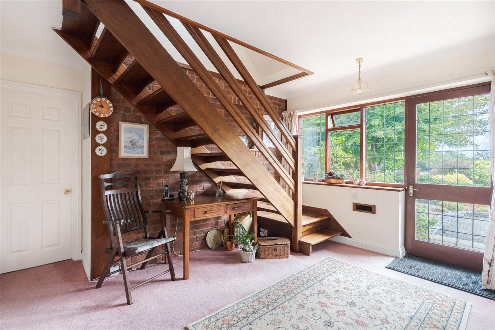
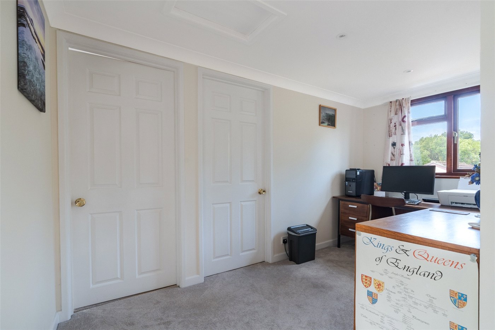
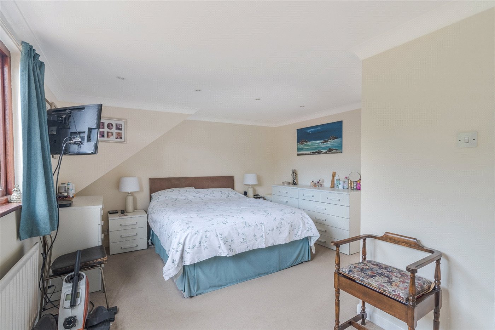
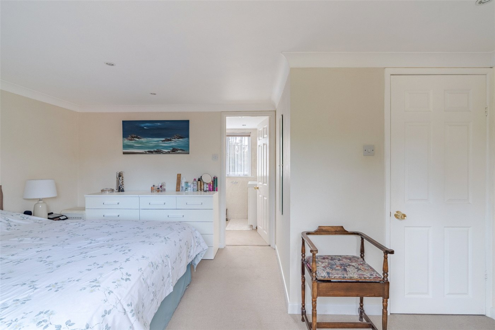
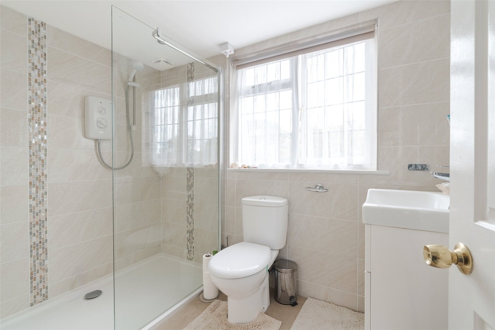
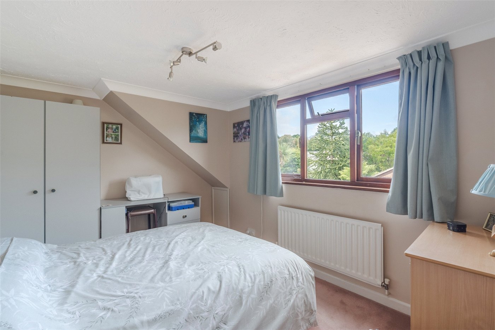
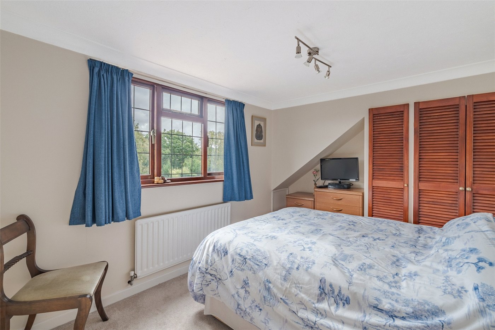
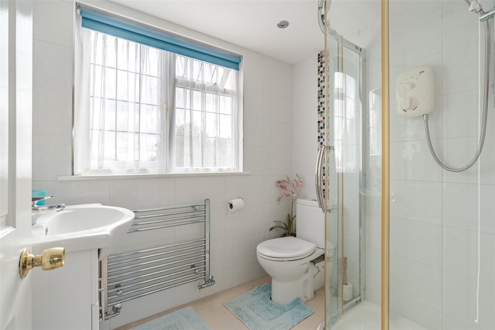
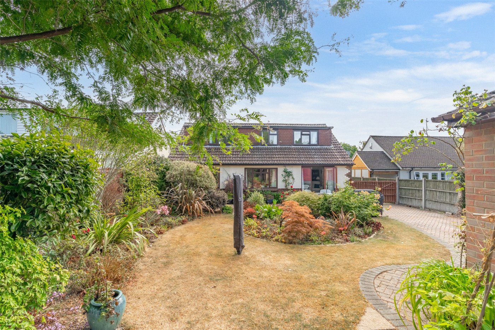
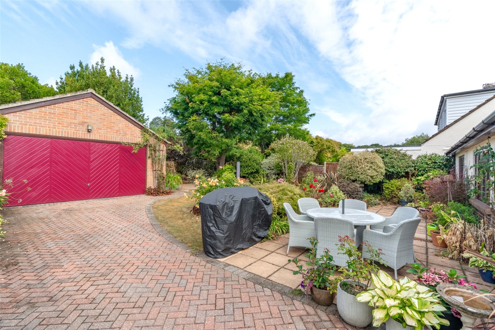
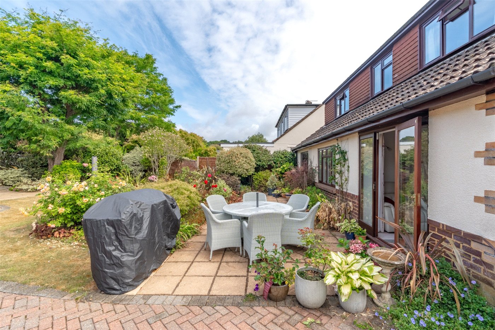
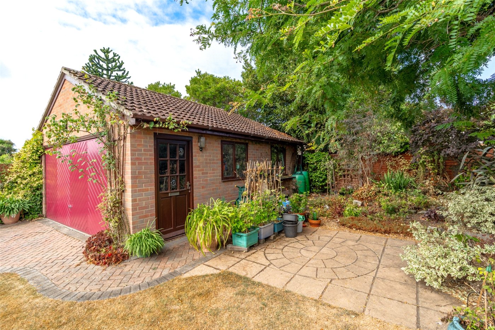
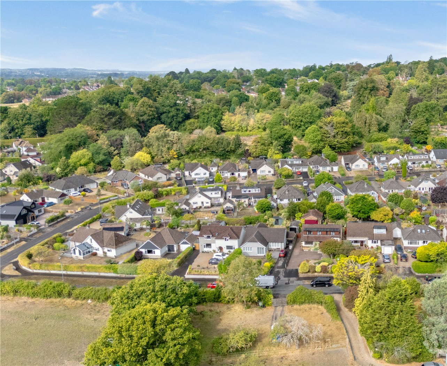
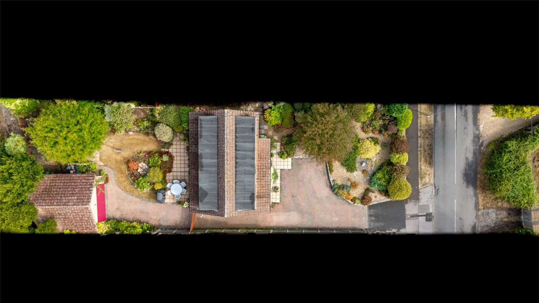
KEY FEATURES
- NO FORWARD CHAIN
- 2 reception rooms & modern kitchen
- Modern bathroom & 2 shower rooms
- Double garage & ample off road parking
- Outlook over countryside to the front
KEY INFORMATION
- Tenure: Freehold
- Council Tax Band: E
Description
The spacious, flexible accommodation has been refurbished and well maintained, and includes 2/3 reception rooms, a modern kitchen, bathroom, and 2 shower rooms. There is gas central heating and mainly hardwood double glazing.
The house is centrally located in its spacious plot, allowing space for extensive off road parking at the front, and, to the rear, a large double garage/workshop and a well stocked, private garden.
Leigh Lane is a ‘no through’ road with immediate access to walks at Bytheway Field and up into Colehill.
There is a large reception hall with a coat cupboard. The nicely proportioned lounge features a decorative brick fireplace, and a door to the rear garden. The spacious separate dining room also has a delightful aspect over the rear garden. The kitchen has an engineered oak floor and a door to outside, and is fitted with an excellent range of modern units and solid oak worktops. Integrated appliances include an induction hob, Neff extractor, washing machine, dishwasher, fridge-freezer, additional fridge, Neff electric oven (with warming drawer and combination oven), and gas central heating boiler.
The family room/bedroom 4 overlooks the rear garden, and the ground floor bathroom comprises corner bath, WC, and vanity wash basin with cupboards below.
From the reception hall, a hardwood staircase leads to a spacious first floor landing with airing cupboard, loft access, and useful study area. Bedroom 1 has built-in wardrobes and an en suite shower room (with shower, wash basin, WC and towel radiator). Bedroom 2 has built-in wardrobes and a delightful aspect over open countryside. Bedroom 3 has a fitted wardrobe and there is a separate shower room with shower, wash basin, WC and towel radiator).
A block paved driveway provides ample off road parking and extends to the side of the property. Timber gates lead to a brick built detached double garage with electric up-and-over door, pitched roof providing ample eaves storage space, power, lighting, window and side door.
The front garden has a gravelled bed interspersed with shrubs. The nicely enclosed rear garden affords a fair degree of privacy and has a paved terrace adjacent to the house, a lawn, a rockery, well stocked beds and a further patio.
Location
Marketed by
Winkworth Wimborne
Properties for sale in WimborneArrange a Viewing
Fill in the form below to arrange your property viewing.
Mortgage Calculator
Fill in the details below to estimate your monthly repayments:
Approximate monthly repayment:
For more information, please contact Winkworth's mortgage partner, Trinity Financial, on +44 (0)20 7267 9399 and speak to the Trinity team.
Stamp Duty Calculator
Fill in the details below to estimate your stamp duty
The above calculator above is for general interest only and should not be relied upon
