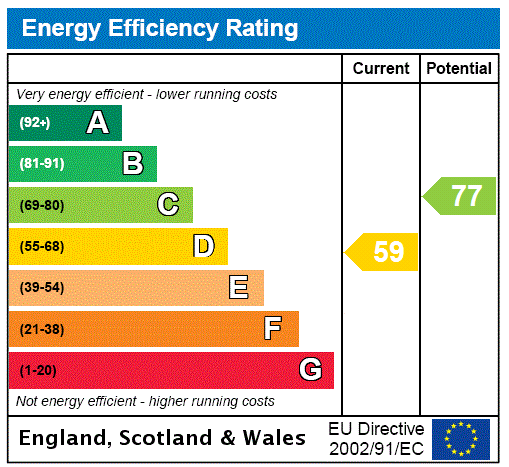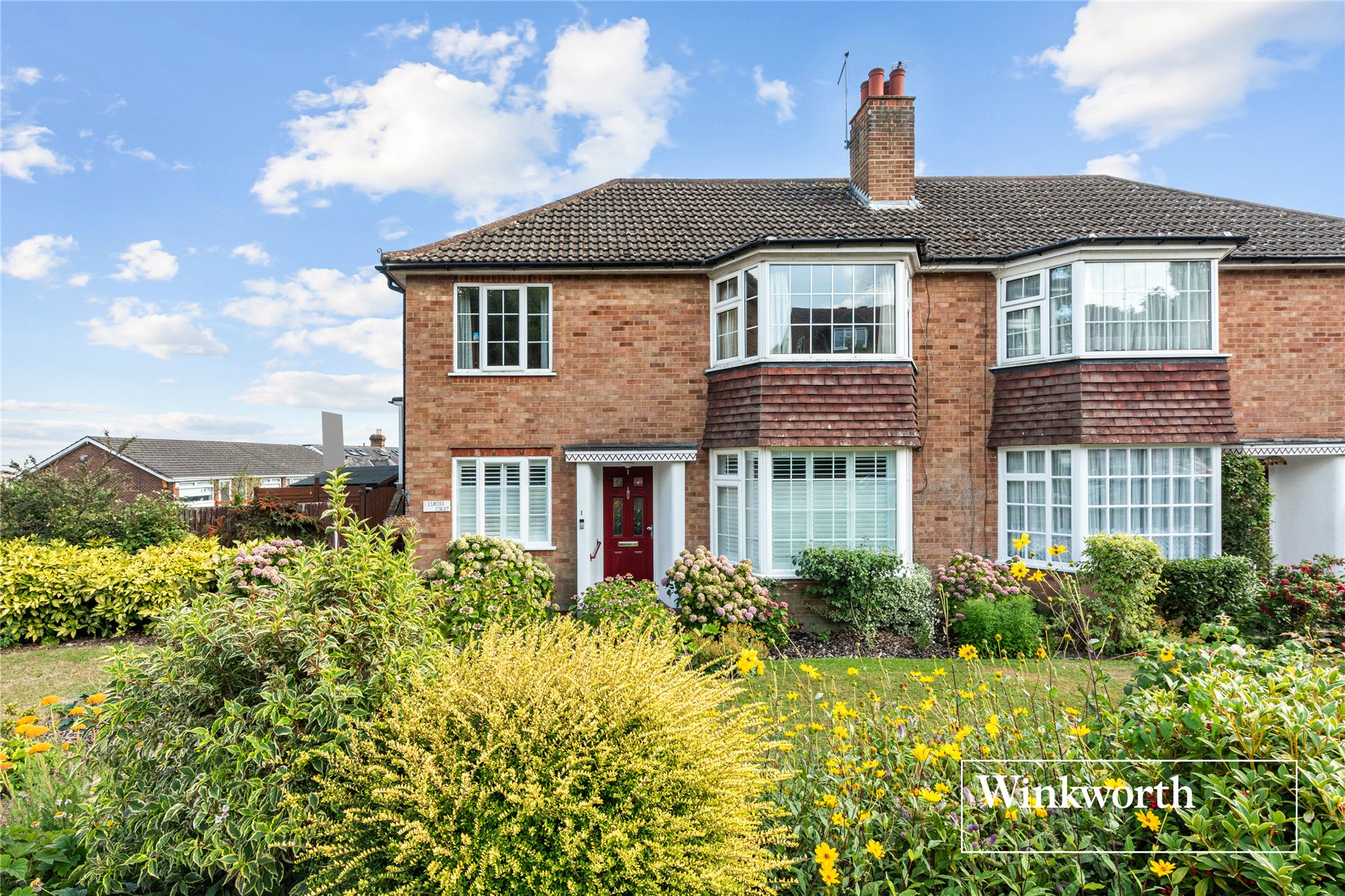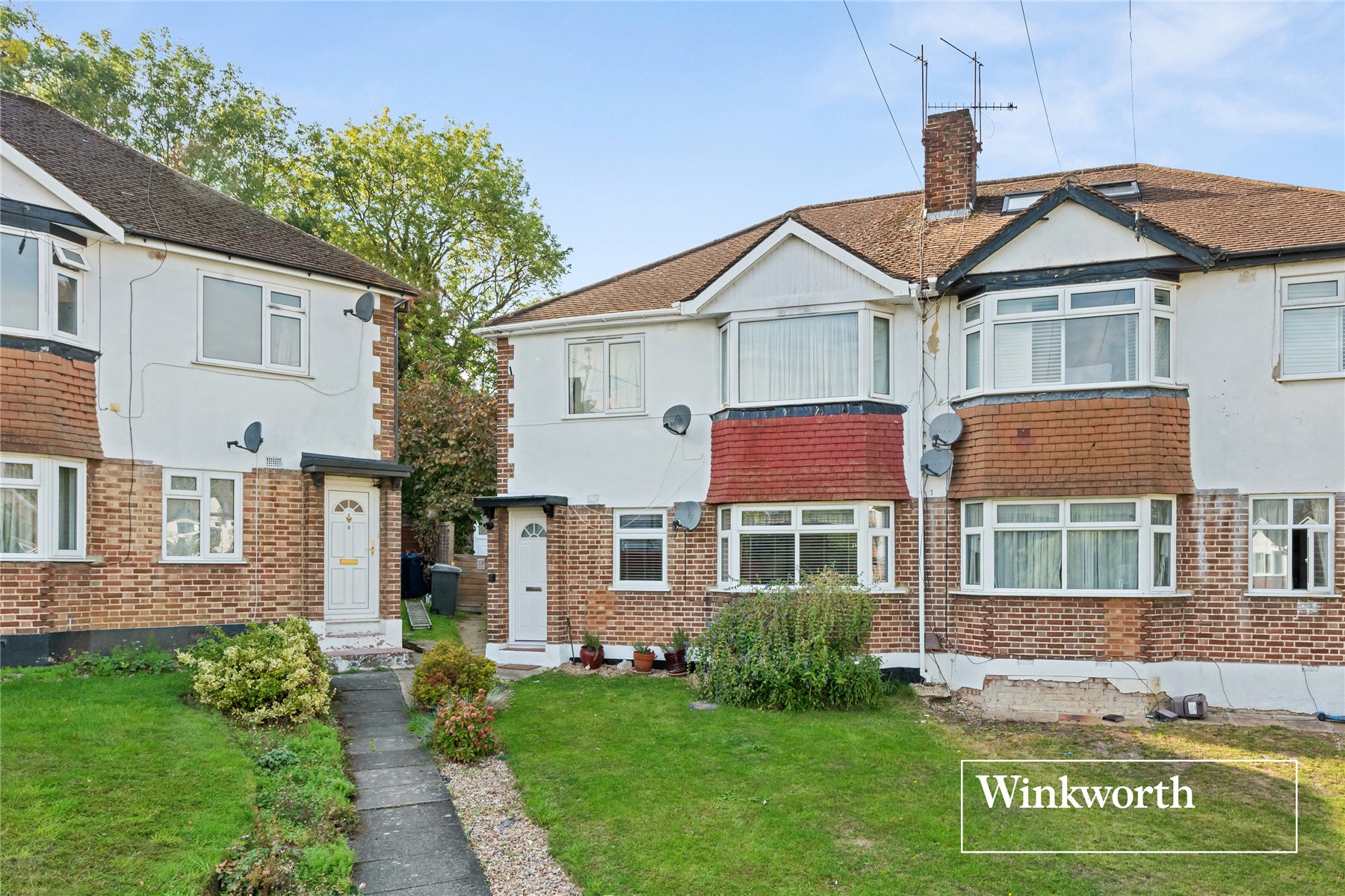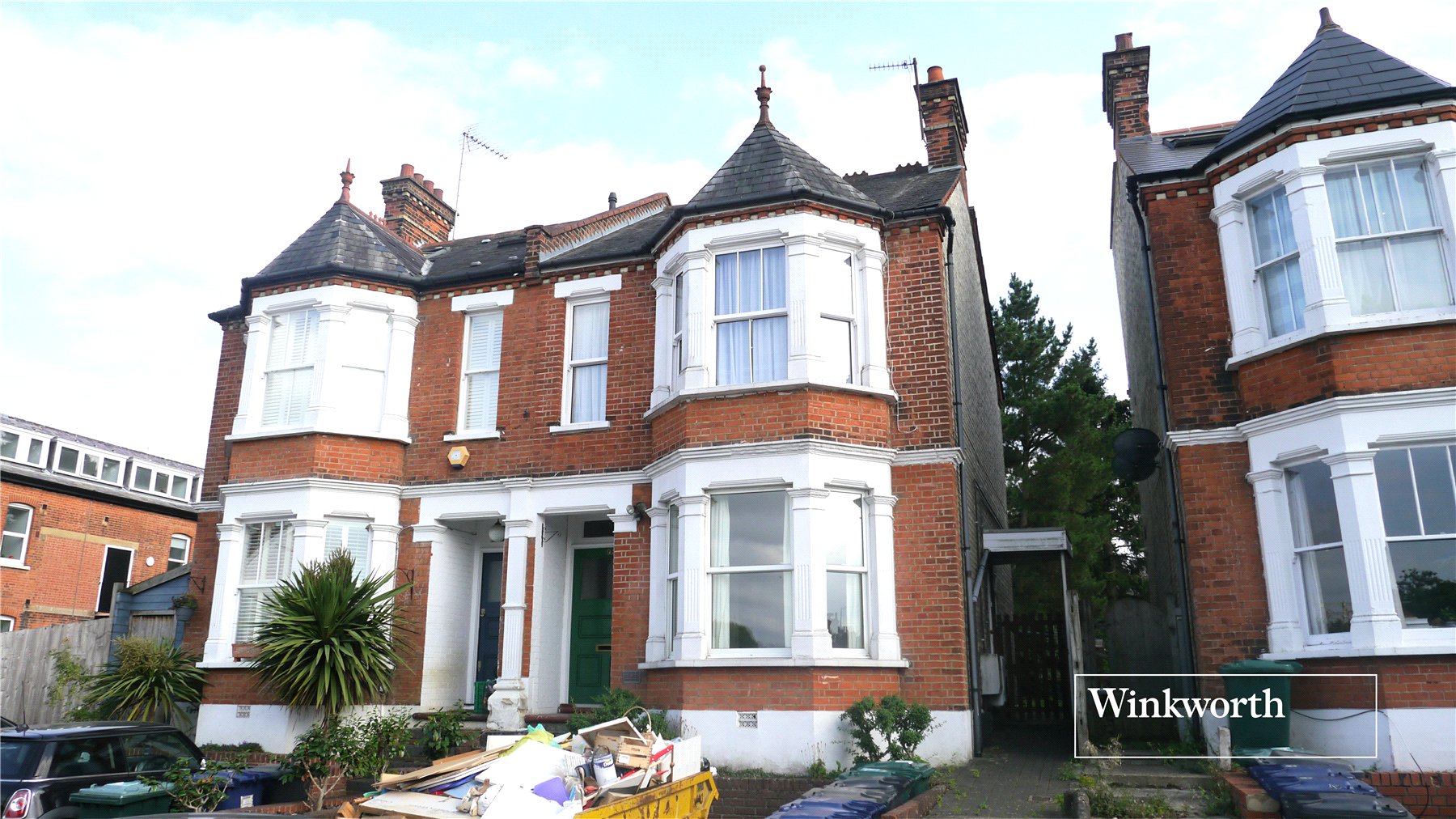Sold
Windsor Road, Barnet, EN5
2 bedroom maisonette in Barnet
£370,000 Leasehold
- 2
- 1
- 1
PICTURES AND VIDEOS
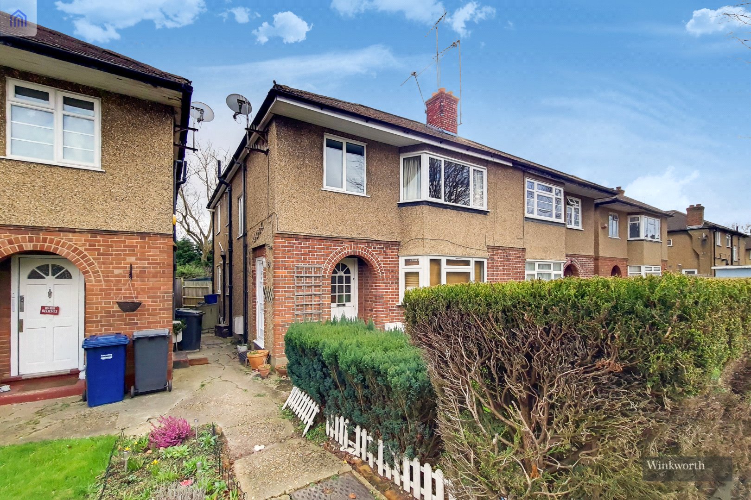
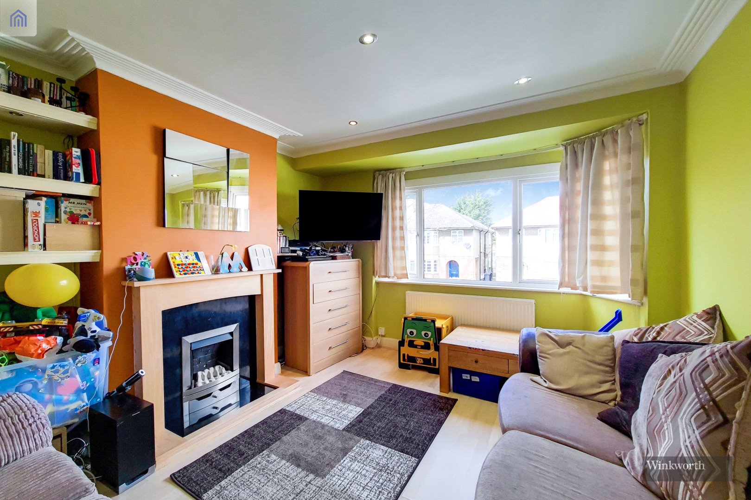
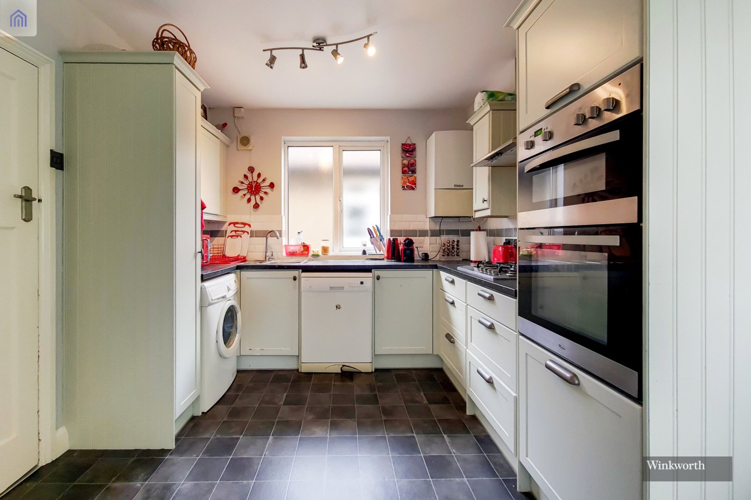
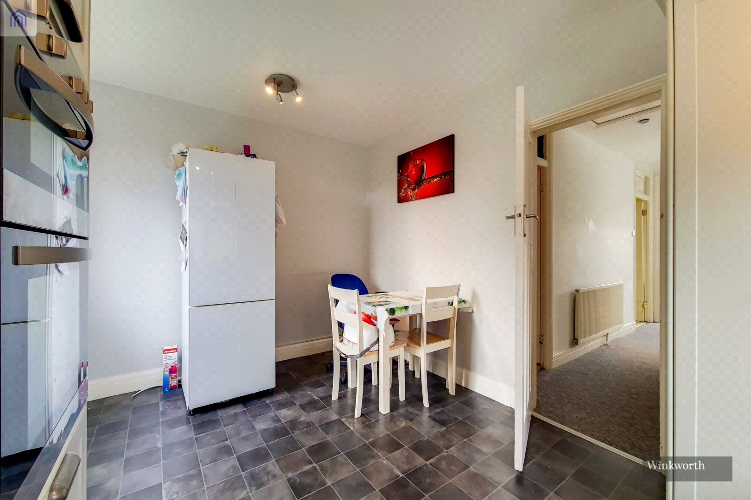
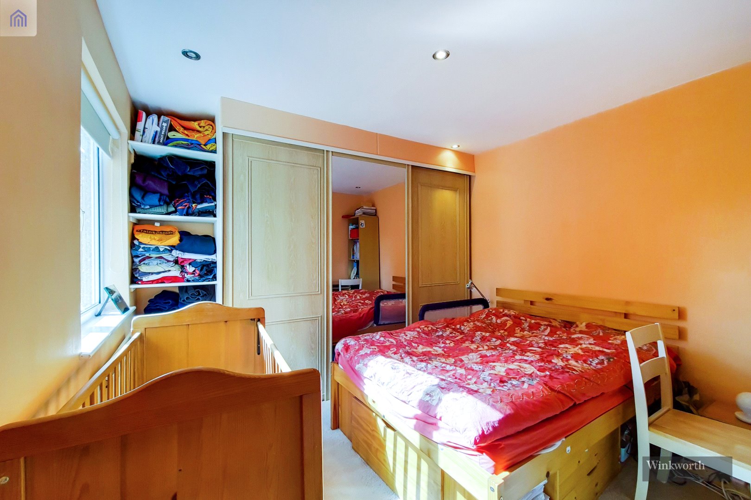
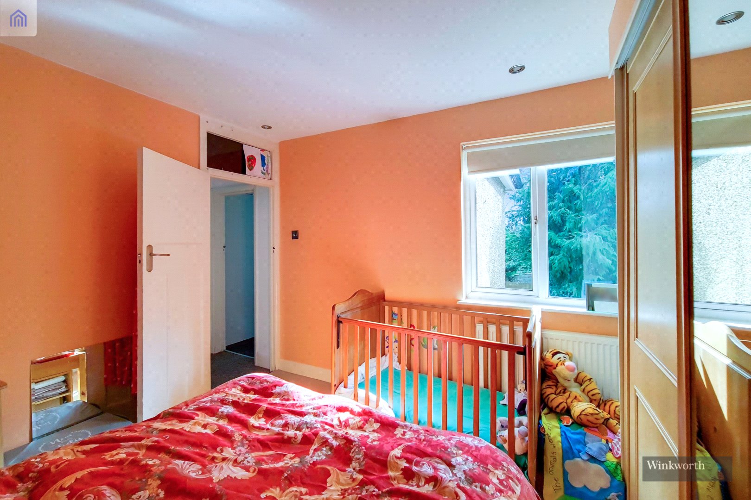
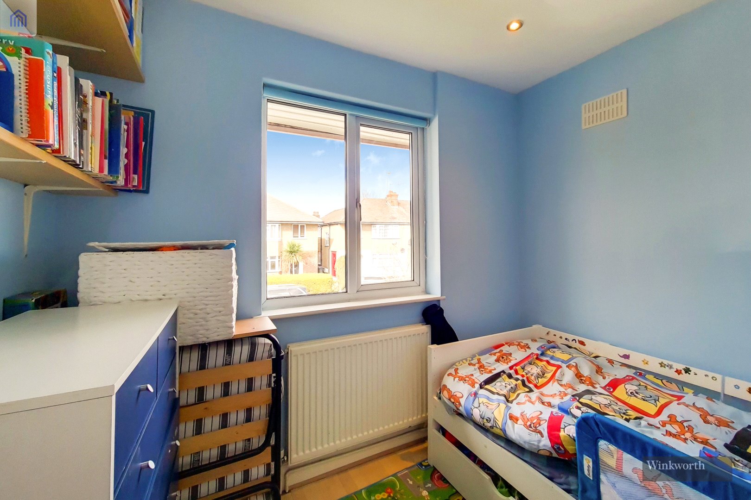
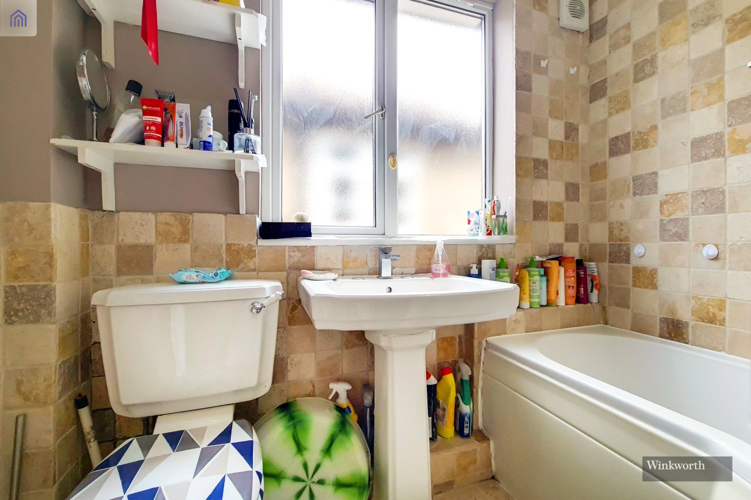
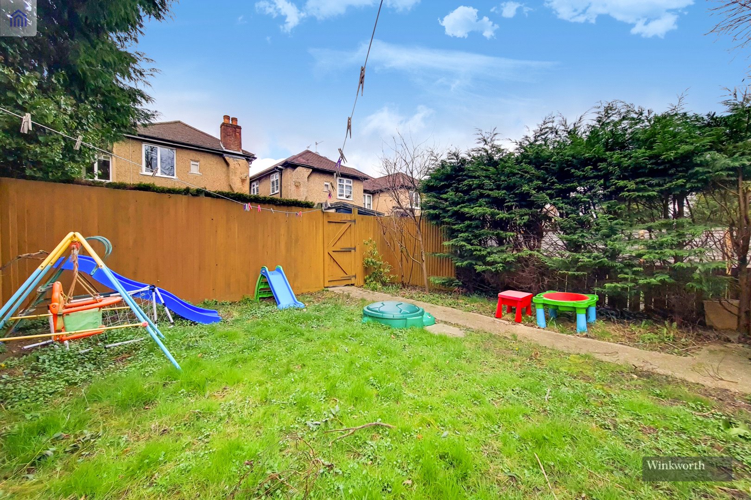
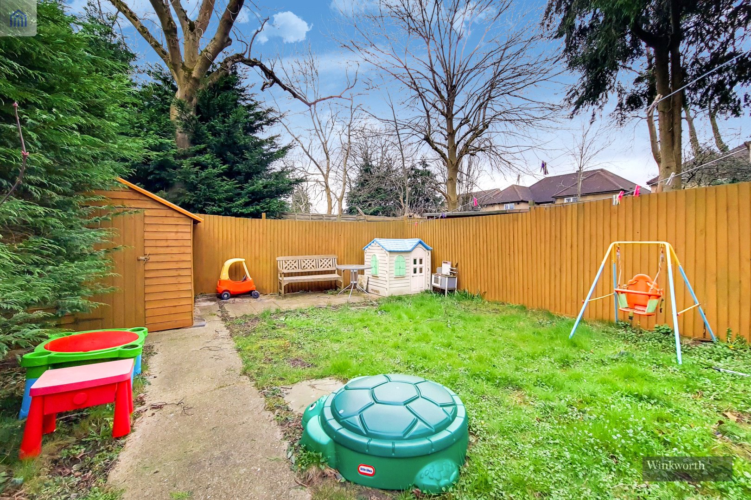
KEY INFORMATION
- Tenure: Leasehold
- Lease Length: 102 yrs left
Description
Externally there is access to its own section of the rear garden which is well maintained with a southerly aspect.
Situated in this sought after residential road popular with your families due to proximity to highly regarded local schools, local and main shopping areas, transport connections and a choice of nearby recreational areas and greenbelt land.
Rooms and Accommodations
- Hallway
- Single radiator, spotlighting, storage cupboard, access to loft.
- Reception Room
- 3.96m x 3.53m into recess
- Double glazed window to front, radiator, spotlighting, gas fireplace, fitted shelving, laminate flooring.
- Kitchen/Diner
- 4.5m x 2.87m
- Dual aspect room with double glazed windows to rear and side, range of wall & base units, built0in electric oven with gas hob, stainless steel drainer sink unit, plumbing for washing machine & dishwasher, tiled splashbacks, lino flooring, boiler (untested).
- Bedroom One
- 3.56m x 3.28m
- Double glazed window to rear, spotlighting, fitted wardrobes, close fitted carpet, radiator.
- Bedroom Two
- 2.72m x 2.26m
- Double glazed window to front, single radiator, spotlighting, laminate flooring.
- Bathroom
- 2.2m x 1.52m
- Double glazed window to side, panelled bath with shower & screen, wash hand basin, wc, spotlighting, partly tiled walls, tiled flooring, heated towel rail.
Mortgage Calculator
Fill in the details below to estimate your monthly repayments:
Approximate monthly repayment:
For more information, please contact Winkworth's mortgage partner, Trinity Financial, on +44 (0)20 7267 9399 and speak to the Trinity team.
Stamp Duty Calculator
Fill in the details below to estimate your stamp duty
The above calculator above is for general interest only and should not be relied upon
Meet the Team
Paul leads an impressive team who have been together for over 25 years, live locally, went to local schools and really understand the area. We have a deep understanding of the Barnet area and provide honest advice to our clients.
See all team members