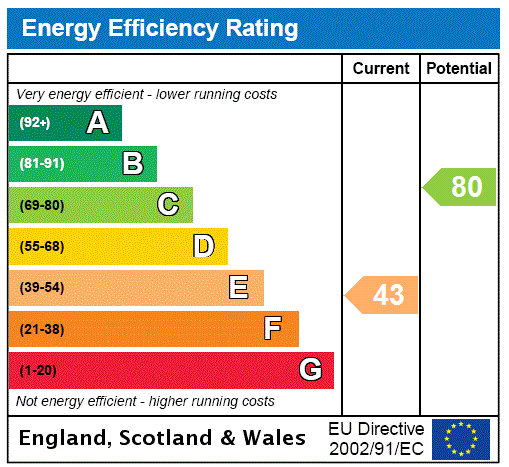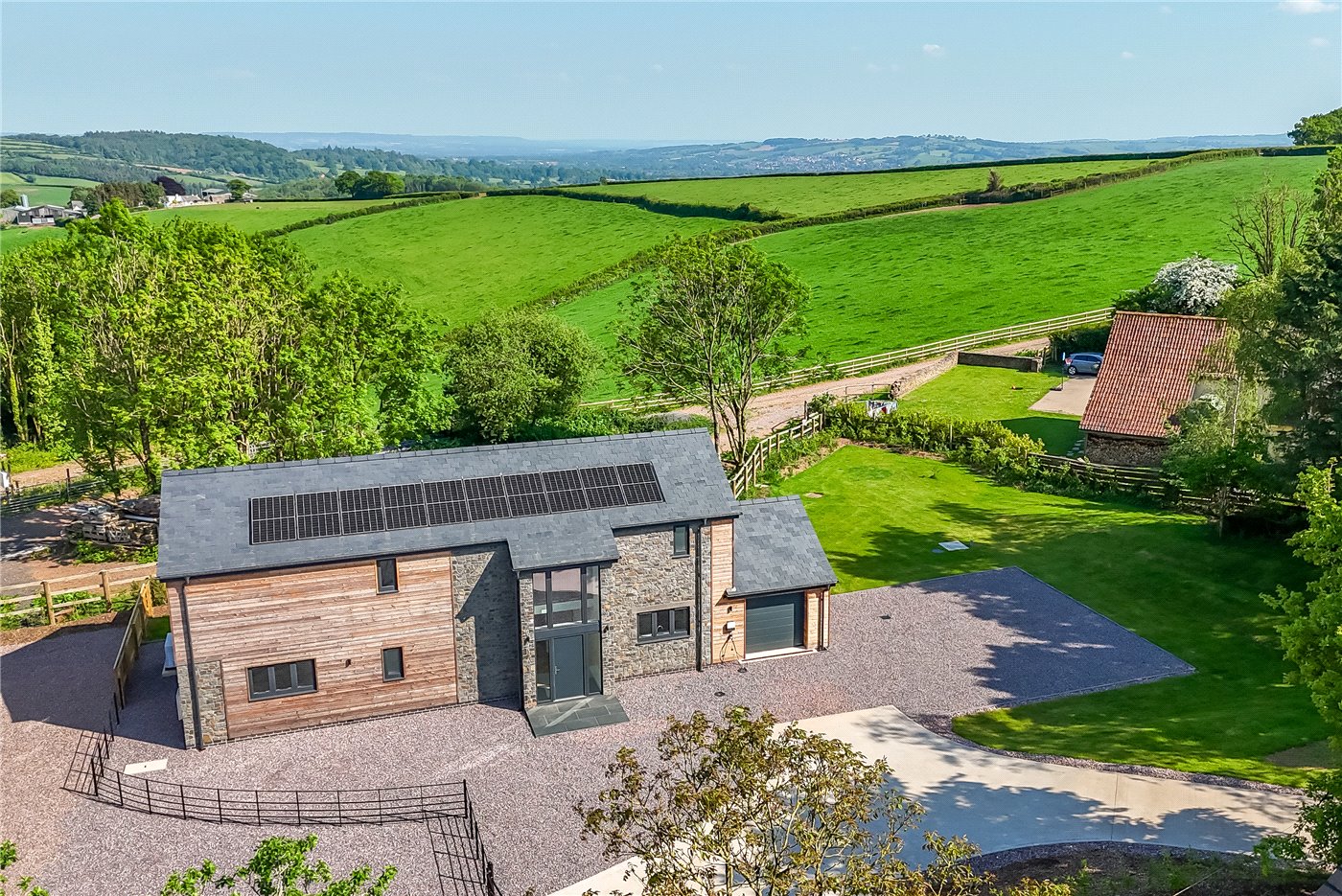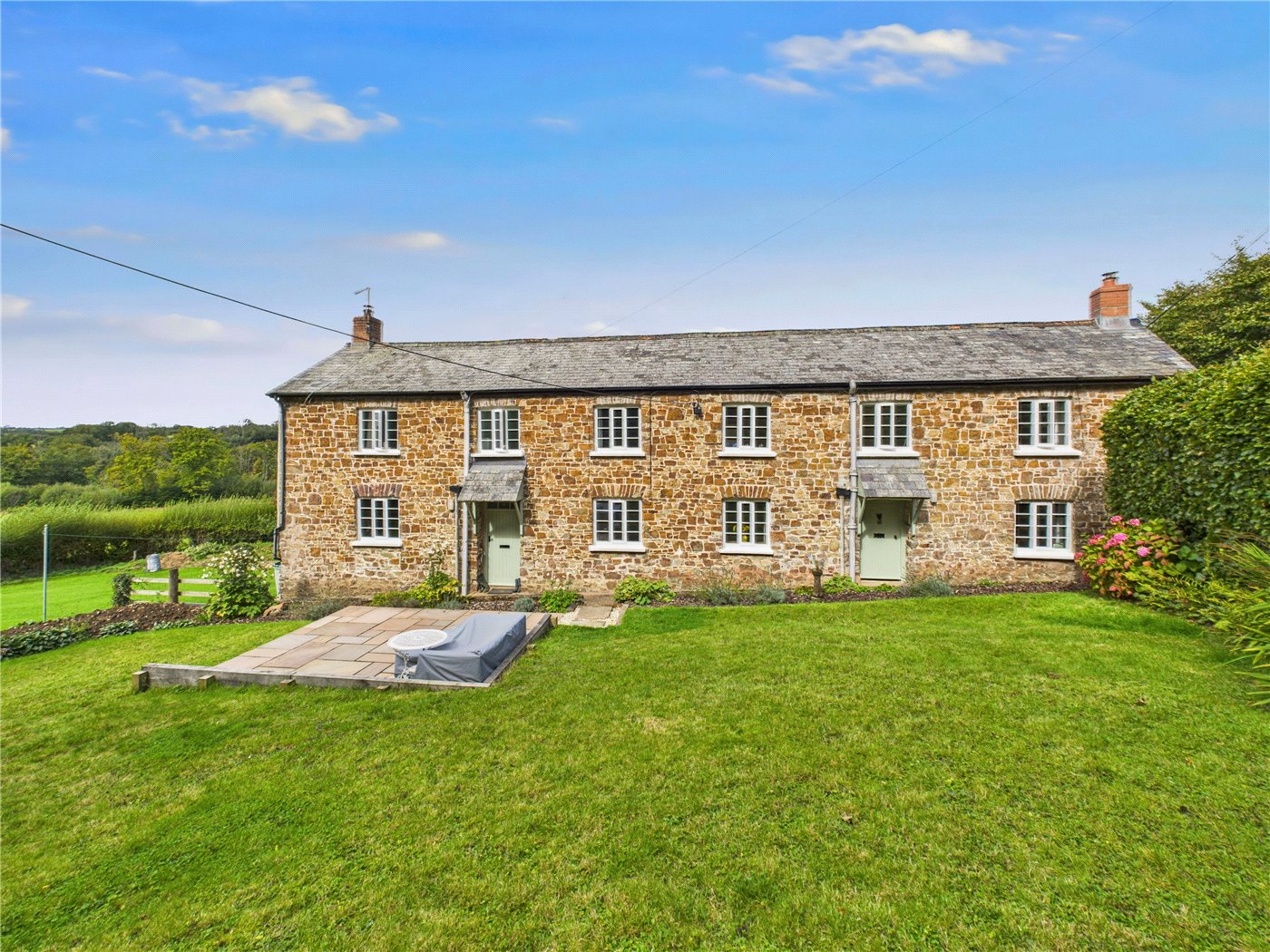Sold
Westleigh, Tiverton, Devon, EX16
3 bedroom house in Tiverton
£465,000 Freehold
- 3
- 2
- 1
PICTURES AND VIDEOS





















KEY FEATURES
- Semi-detached property
- 3 bedrooms with potential for a 4th
- Open plan kitchen, diner and sitting room
- Bi-fold doors leading onto a large garden
- Modern family bathroom with freestanding bath
- Master bedroom with ensuite and built in wardrobes
- Large walk in shower
- Balcony overlooking the Devon countryside
- Off street parking
KEY INFORMATION
- Tenure: Freehold
- Council Tax Band: D
- Local Authority: Mid Devon
Description
The village of Westleigh lies approximately 10 miles outside of the busy market town of Tiverton which offers an excellent range of shopping, leisure and educational facilities. The village is within the catchment area for Uffculme School and there is a bus service which operates between the two. It is also ideally placed for easy access to the M5 motorway.
Ground Floor:-
Upon entering Christmas Cottage, you can immediately see that this property has been finished to a high standard and has a wealth of character. The light entrance hall leads you around to the modern family bathroom with free standing bath and walk in shower, providing the perfect space to relax. The master bedroom is spacious and has built in wardrobes with adjoining ensuite, this has a shower over bath, WC and wash basin. Bedroom two is a good size double with built in storage and wash basin. Bedroom three is a single bedroom with a window facing the rear of the property
First Floor:-
When walking up the stairs you are greeted with the open plan kitchen, dining room and sitting room. The dining room has high ceilings with wooden beams, room for a large dining table and a great space to gather with friends and family. The open sitting room has a log burner, wooden beams and has ample space for sofas and other furniture, this leads into the office room, which could also be used as a guest bedroom and has fantastic views over the Devon country side. The kitchen benefits from a number of kitchen units and a utility cupboard which is set up to store a washing machine and dryer, the kitchen door then lead out onto a balcony, this has space for table and chairs and would be a great spot to sit, read or just to take in the beautiful view around you
Outside:-
The garden is accessed through the bi-fold doors in the dining room, the large garden has a well maintained lawn, patio and summer house and rear access to a parking space.
Services:-
Gas central heating, mains water, electric and drainage.
Council Tax Band: D.
Buyers:
PLEASE NOTE: Our business is supervised by HMRC for anti-money laundering purposes. If you make an offer to purchase a property and your offer is successful, you will need to meet the approval requirements covered under the Money Laundering, Terrorist Financing and Transfer of Funds (Information on the Payer) Regulations 2017. To satisfy our obligations we use Thirdfort to undertake automated ID verification, AML compliance and source of funds checks. A charge of £10 is levied for each verification undertaken.
Mortgage Calculator
Fill in the details below to estimate your monthly repayments:
Approximate monthly repayment:
For more information, please contact Winkworth's mortgage partner, Trinity Financial, on +44 (0)20 7267 9399 and speak to the Trinity team.
Stamp Duty Calculator
Fill in the details below to estimate your stamp duty
The above calculator above is for general interest only and should not be relied upon
Meet the Team
Our team at Winkworth Tiverton Estate Agents are here to support and advise our customers when they need it most. We understand that buying, selling, letting or renting can be daunting and often emotionally meaningful. We are there, when it matters, to make the journey as stress-free as possible.
See all team members





