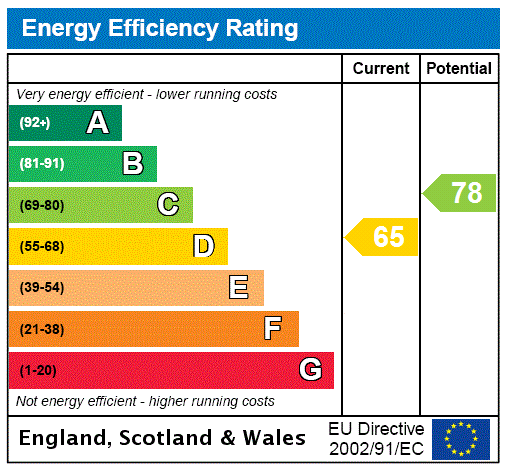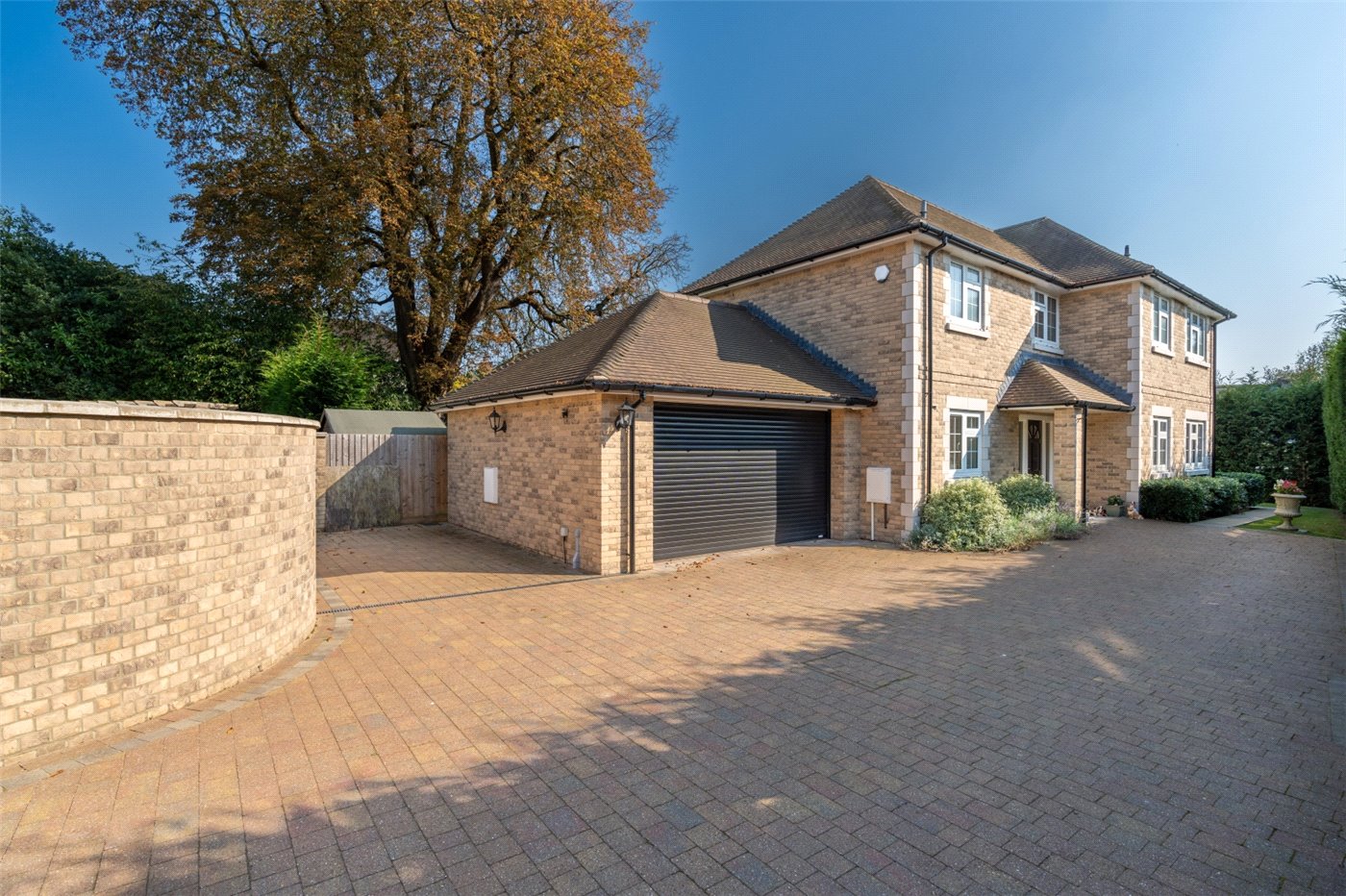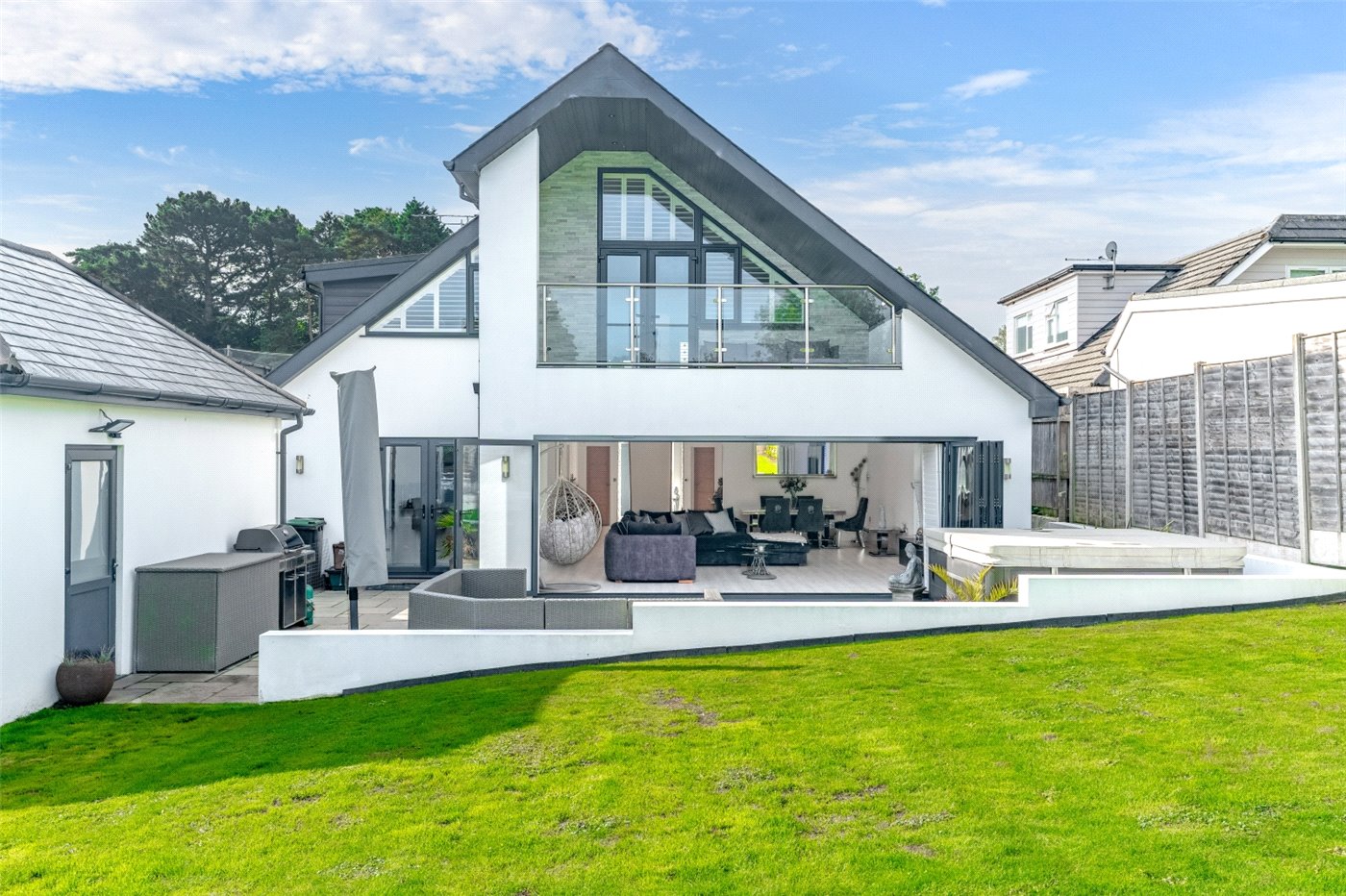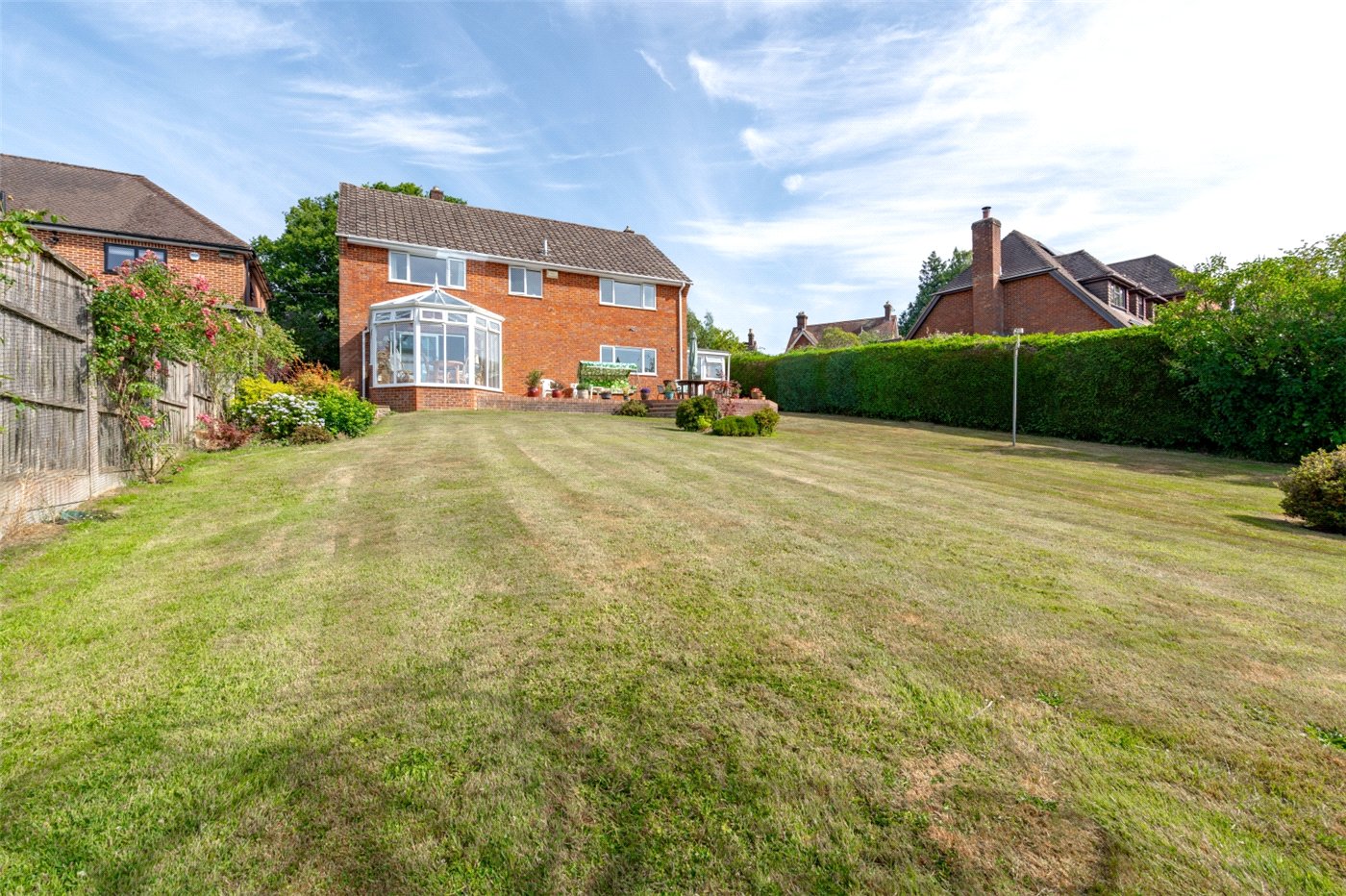Sold
Western Avenue, Bournemouth, Dorset, BH10
4 bedroom house in Bournemouth
£550,000 Freehold
- 4
- 2
- 3
PICTURES AND VIDEOS
































KEY FEATURES
- Beautifully refurbished
- Large, private rear garden
- In a quiet, established residential road
- Open plan lounge/dining room with bi-fold doors to a large sun deck
- Ample off road parking
KEY INFORMATION
- Tenure: Freehold
- Council Tax Band: C
- Local Authority: BCP
Description
This deceptively spacious property was originally built in the 1930s and underwent extensions in 2006 and 2022 to provide flexible family accommodation over 2 floors, benefitting from gas central heating and UPVC double glazing.
Well maintained, the house features a recently fitted kitchen, bathroom and shower room, and a stylish open plan lounge/dining room with roof lanterns, and bifold doors to a large sun deck.
An integral entrance porch leads to a reception hall. There is a utility room (with sink, gas central heating boiler, Ariston pressurised hot water cylinder, and space and plumbing for washing machine) and a family snug.
The kitchen/breakfast room was re-fitted in 2023, with contemporary units, quartz worktops, peninsular breakfast bar, integrated electric hob, extractor, electric double oven, full height fridge and freezer, dishwasher and space for microwave. Off the kitchen there is a study/office with full height glazed screens.
At the rear of the house, the open plan lounge/dining room features under floor heating, 2 roof lanterns, storage bench seating, and bifold doors to a large sun deck.
At the front there are 2 double bedrooms with bay windows, and an adjacent shower room.
The first floor landing has loft access. There is a large principal bedroom with access to eaves storage, rooflight, and UPVC double glazed doors to a Juliet balcony with a delightful aspect over the garden. Bedroom 2 is another spacious double, with 2 rooflights and access to eaves storage, and there is a useful store space which also has a rooflight and access to eaves storage. There is also a recently re-fitted first floor bath/shower room.
The front garden is bounded by a low rendered wall, and the tarmac driveway provides ample off road parking. Timber double gates at the side lead to a gravelled area extending to the rear.
The rear garden is nicely enclosed by fencing and established shrubs, affording a large degree of privacy. It features a raised sun deck adjacent to the house, a large lawn, a flower and shrub border, a further rear patio and a large timber shed.
Location
Mortgage Calculator
Fill in the details below to estimate your monthly repayments:
Approximate monthly repayment:
For more information, please contact Winkworth's mortgage partner, Trinity Financial, on +44 (0)20 7267 9399 and speak to the Trinity team.
Stamp Duty Calculator
Fill in the details below to estimate your stamp duty
The above calculator above is for general interest only and should not be relied upon






