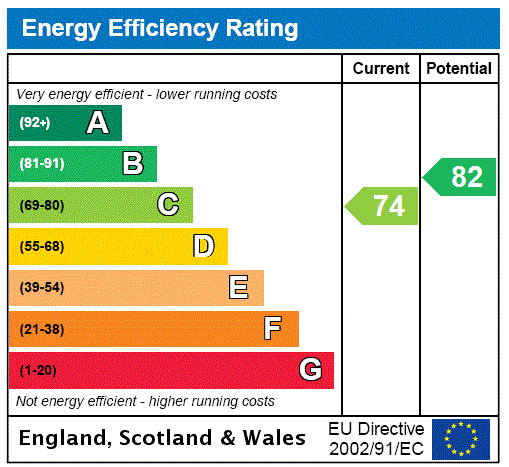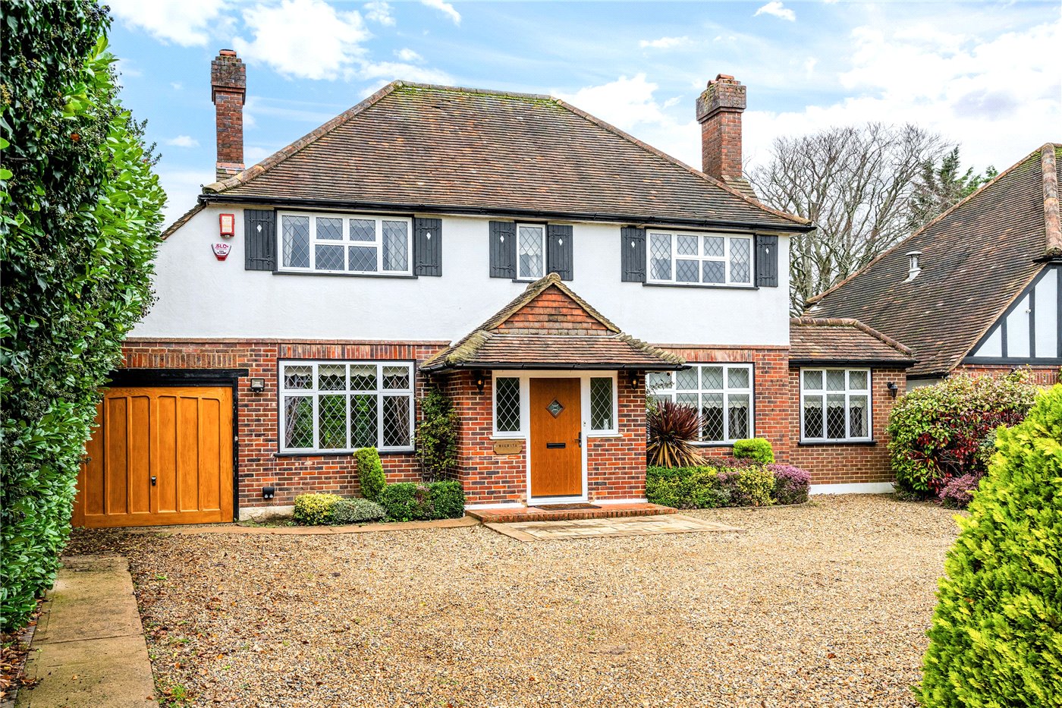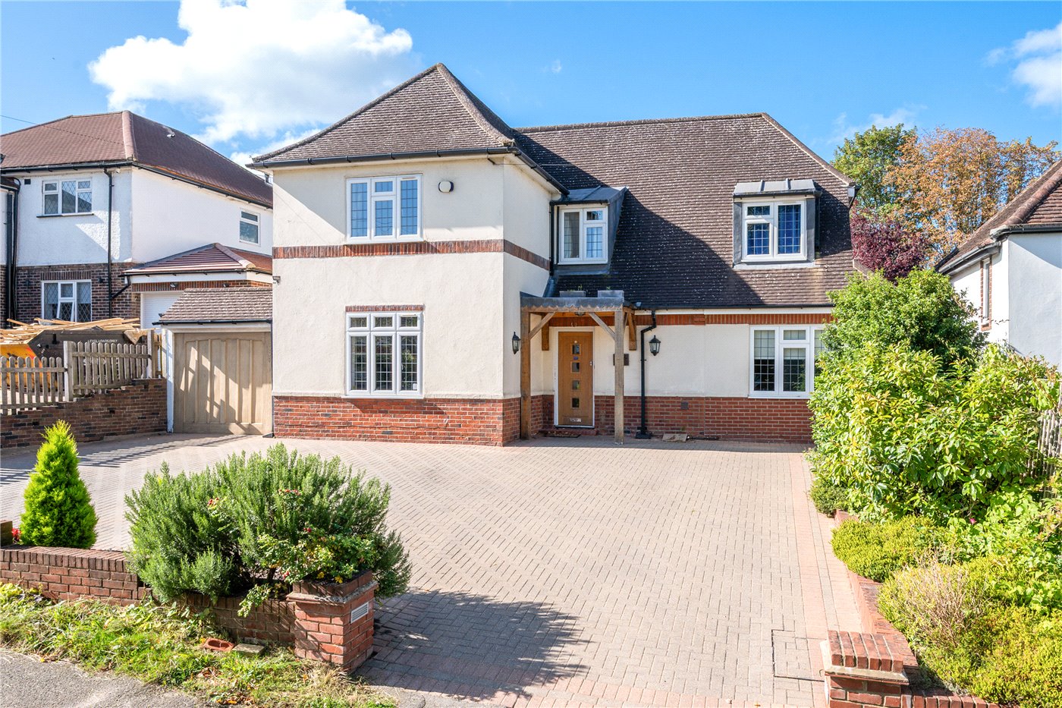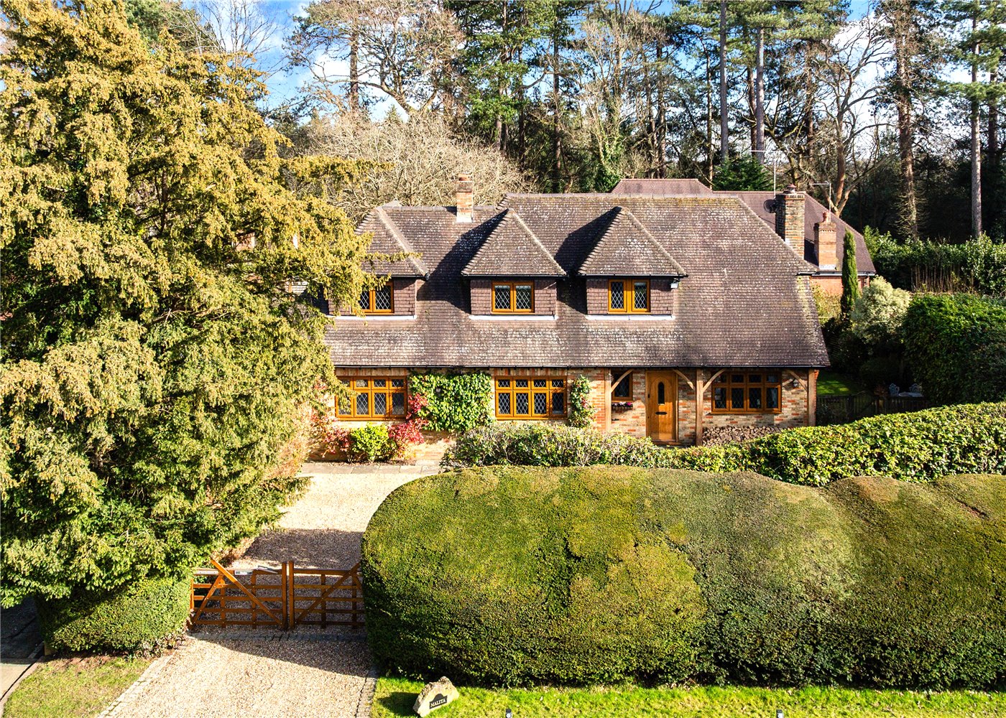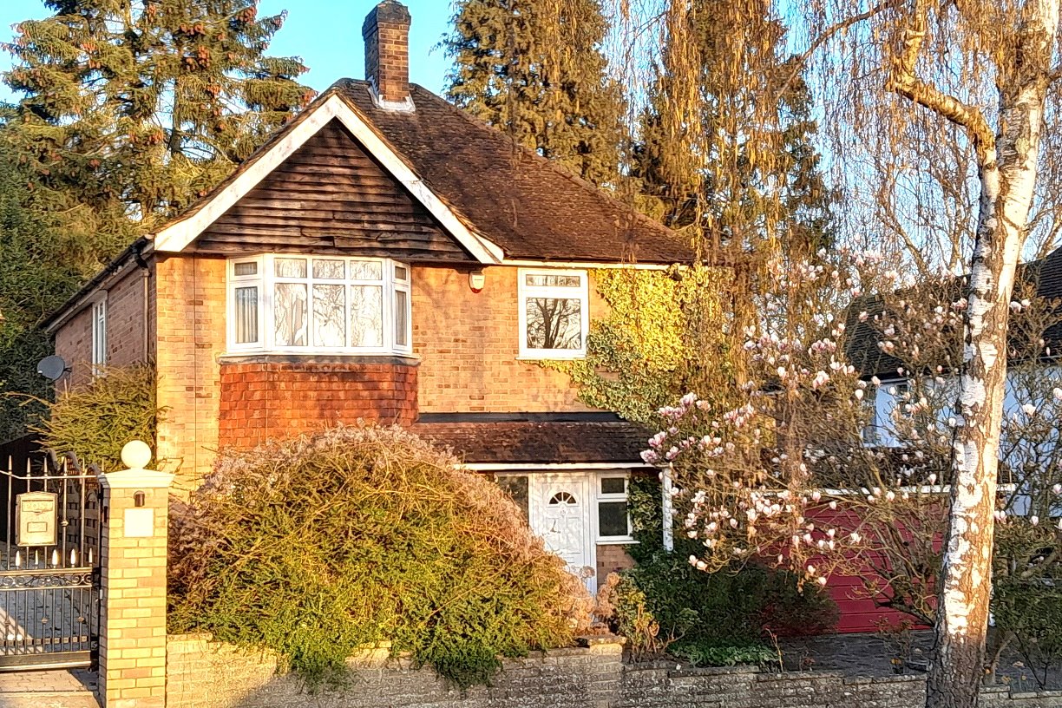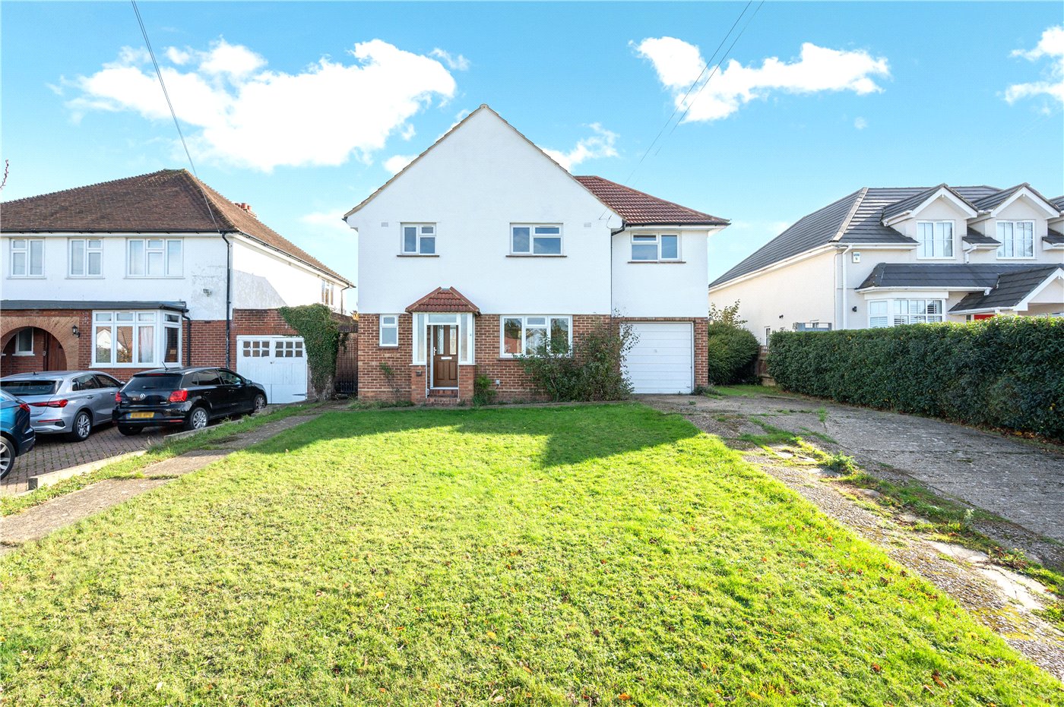Sold
Waterer Rise, Wallington, SM6
4 bedroom house in Wallington
£1,250,000 Freehold
- 4
- 4
- 3
PICTURES AND VIDEOS
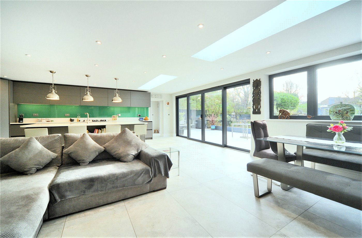
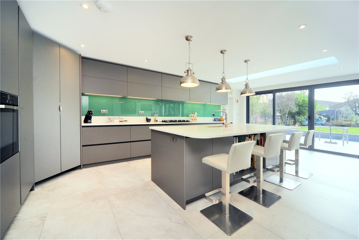
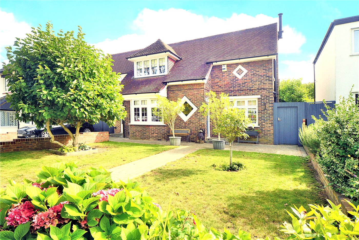
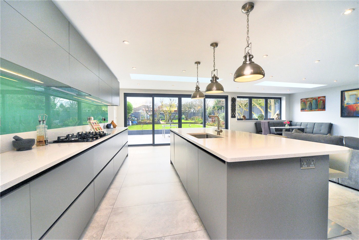
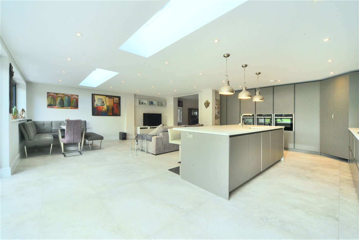
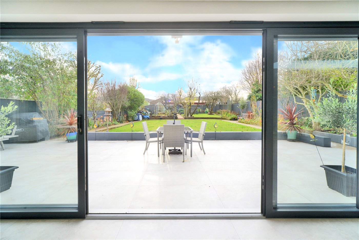
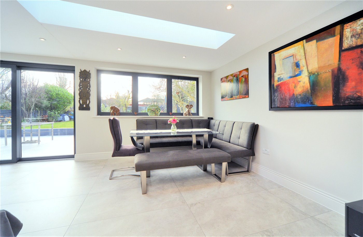
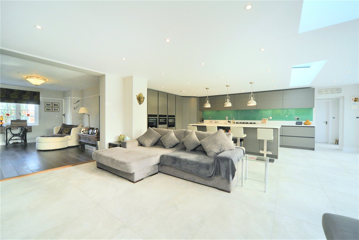
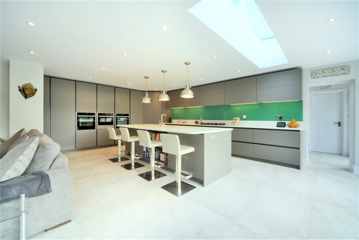
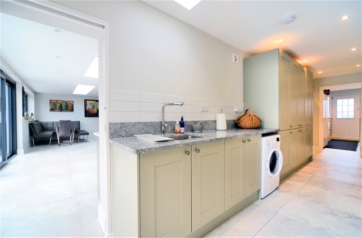
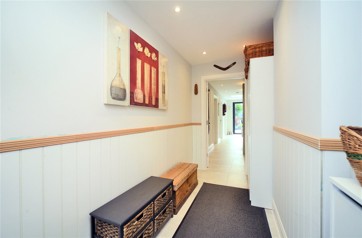
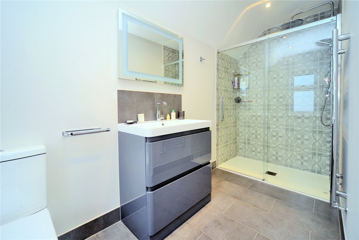
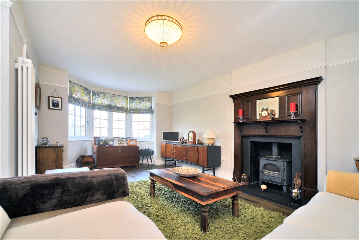
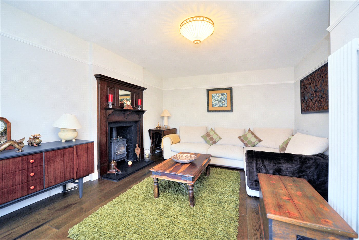
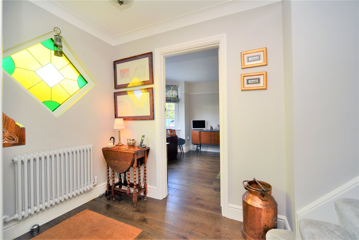
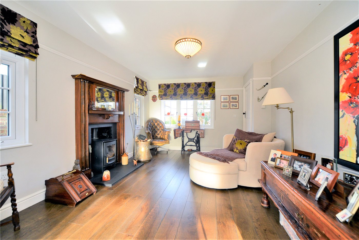
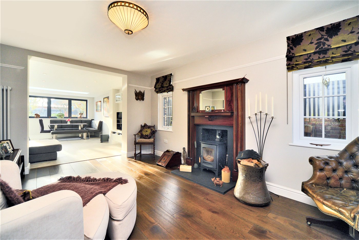
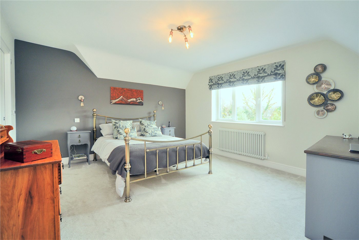
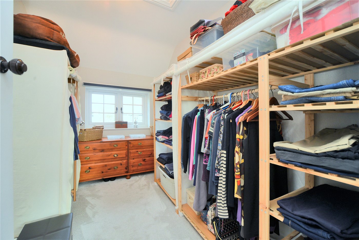
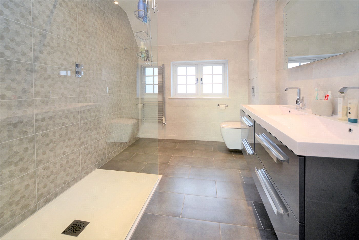
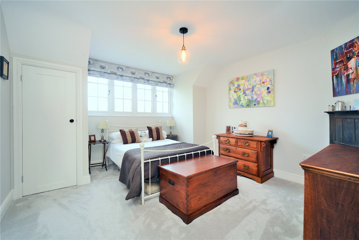
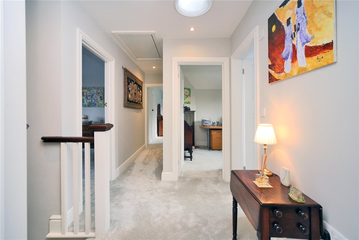
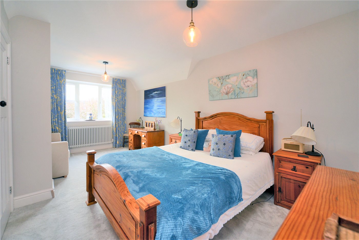
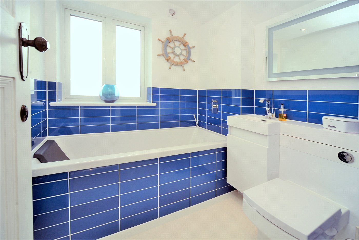
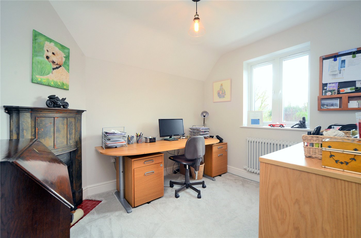
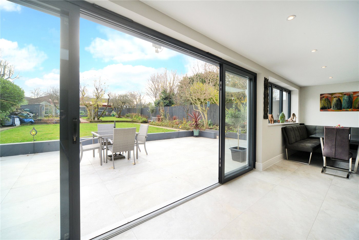
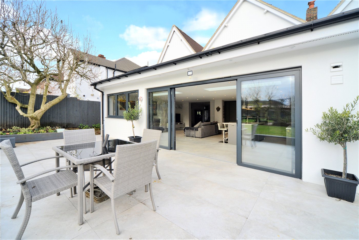
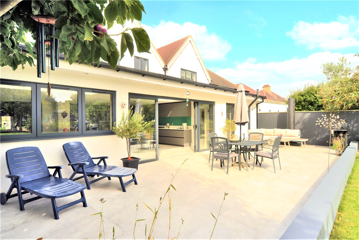
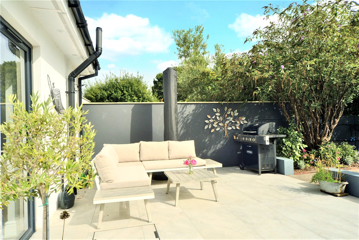
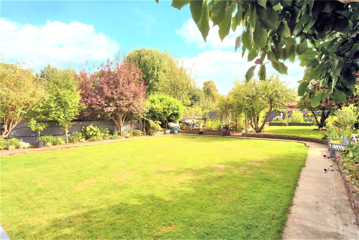
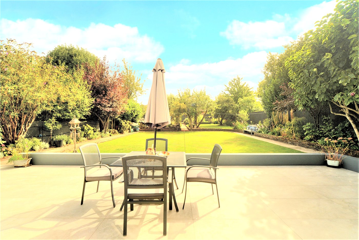
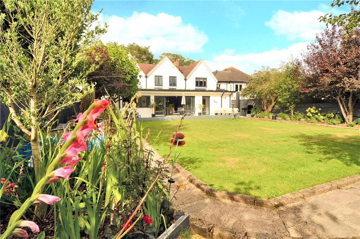
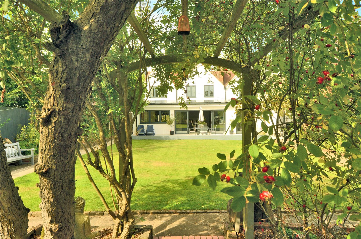
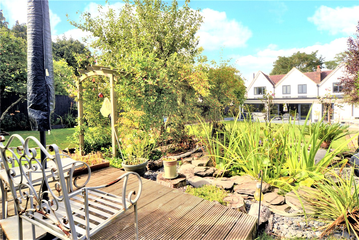
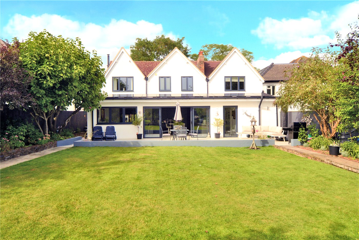
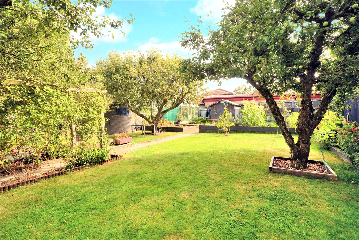
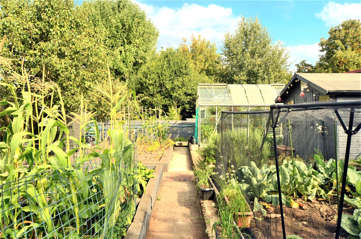
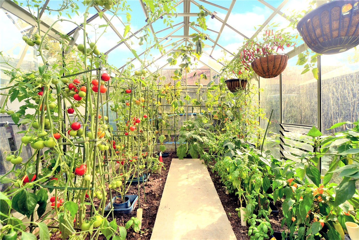
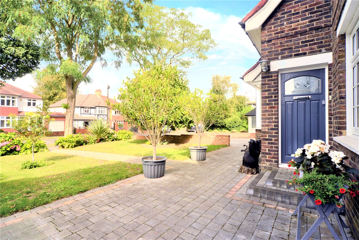
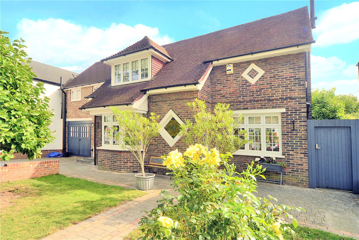
KEY INFORMATION
- Tenure: Freehold
- Council Tax Band: F
Description
This lovely property has been thoughtfully and skilfully extended and refurbished throughout, and is located in one of South Wallington’s most sought-after roads. Well-regarded schools, including Wallington Grammar, Wallington High School for Girls and Wilsons are close by.
Once inside the contemporary finish and owners attention to detail is very apparent.
The welcoming hallway leads into both the living room with attractive bay window and feature fireplace with wood burner, and the second sitting room again with feature fireplace and wood burner. At the rear of the house is the fabulous open plan kitchen/dining/family room with large sliding doors, which provide a bright open feel overlooking the delightful garden. This space is essentially the hub of the house, and is great for a busy family lifestyle, complete with a dining area. The granite worktops, modern contemporary units, and new integrated appliances will be attractive to anyone who spends a lot of time in the kitchen. A generous utility area, boiler room, and downstairs shower room with WC complete the ground floor.
Upstairs continues to impress. The first floor has a principal bedroom suite with dressing room and large ensuite, a second bedroom with ensuite shower room, two further bedrooms, and a beautifully finished family bathroom.
Outside, the property has an attractive frontage with a driveway providing parking for several cars and access to the integral garage, and a front lawn with shrub borders. The fantastic rear garden extends to an impressive 135 feet in length, and is bordered by a selection of mature trees and shrubs. There is a large lawned area and a spacious patio adjoining the house which is ideal for entertaining, as well as a vegetable garden with greenhouse and shed for storage. The property also benefits from having Solar Panels on the roof, which help to reduce the carbon footprint and should mean energy costs are lower, and an underground water tank with a capacity of 7,500 Litres.
This well-proportioned detached family home is beautifully presented throughout, and is surrounded by some of Surrey's finest open green belt countryside, where fine walks and sporting pursuits such as golf and horse riding can be enjoyed.
Wallington Town Centre offers a comprehensive selection of restaurants and shops, and mainline Train Station. Other major shopping centres in Croydon and at Purley Way are easily accessible.
Mortgage Calculator
Fill in the details below to estimate your monthly repayments:
Approximate monthly repayment:
For more information, please contact Winkworth's mortgage partner, Trinity Financial, on +44 (0)20 7267 9399 and speak to the Trinity team.
Stamp Duty Calculator
Fill in the details below to estimate your stamp duty
The above calculator above is for general interest only and should not be relied upon
Meet the Team
Our team are here to support and advise our customers when they need it most. We understand that buying, selling, letting or renting can be daunting and often emotionally meaningful. We are there, when it matters, to make the journey as stress-free as possible.
See all team members