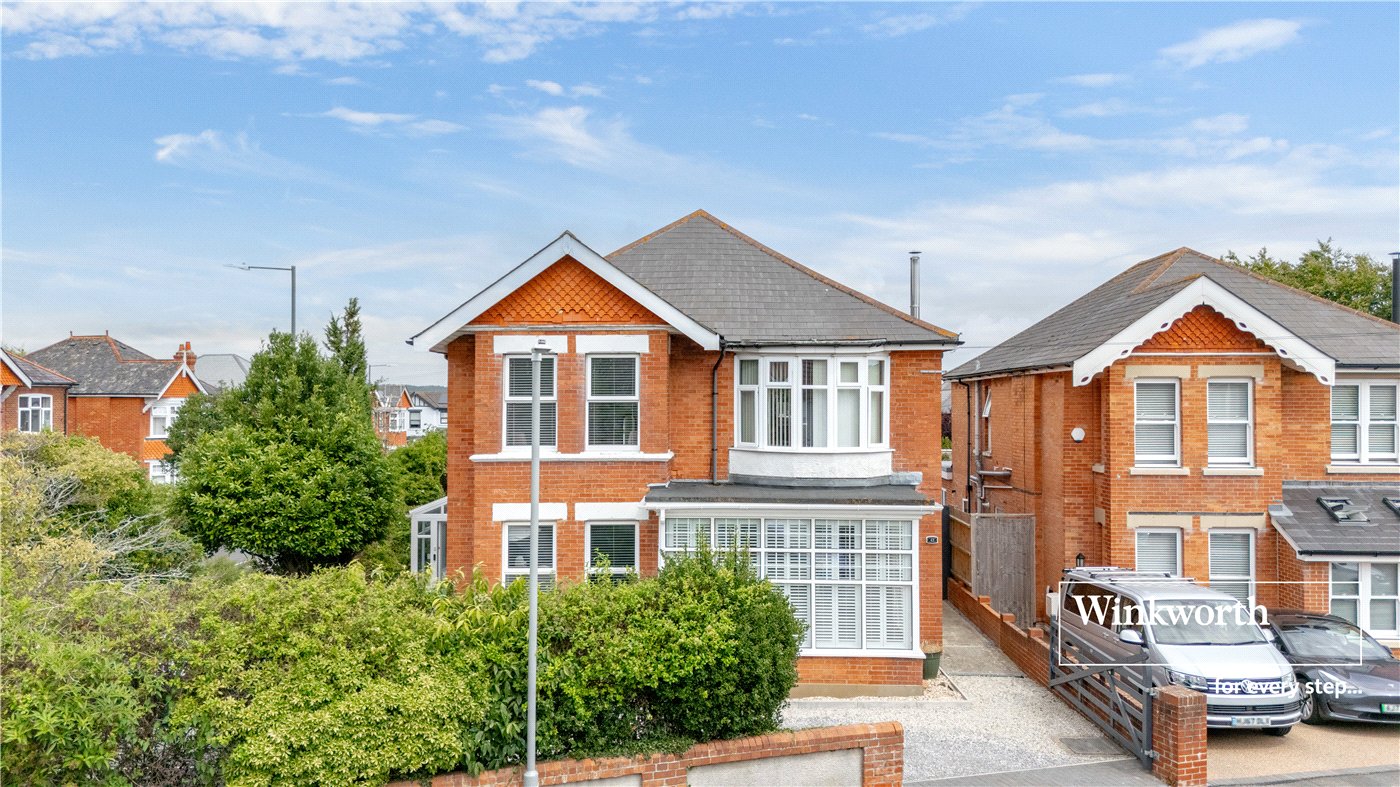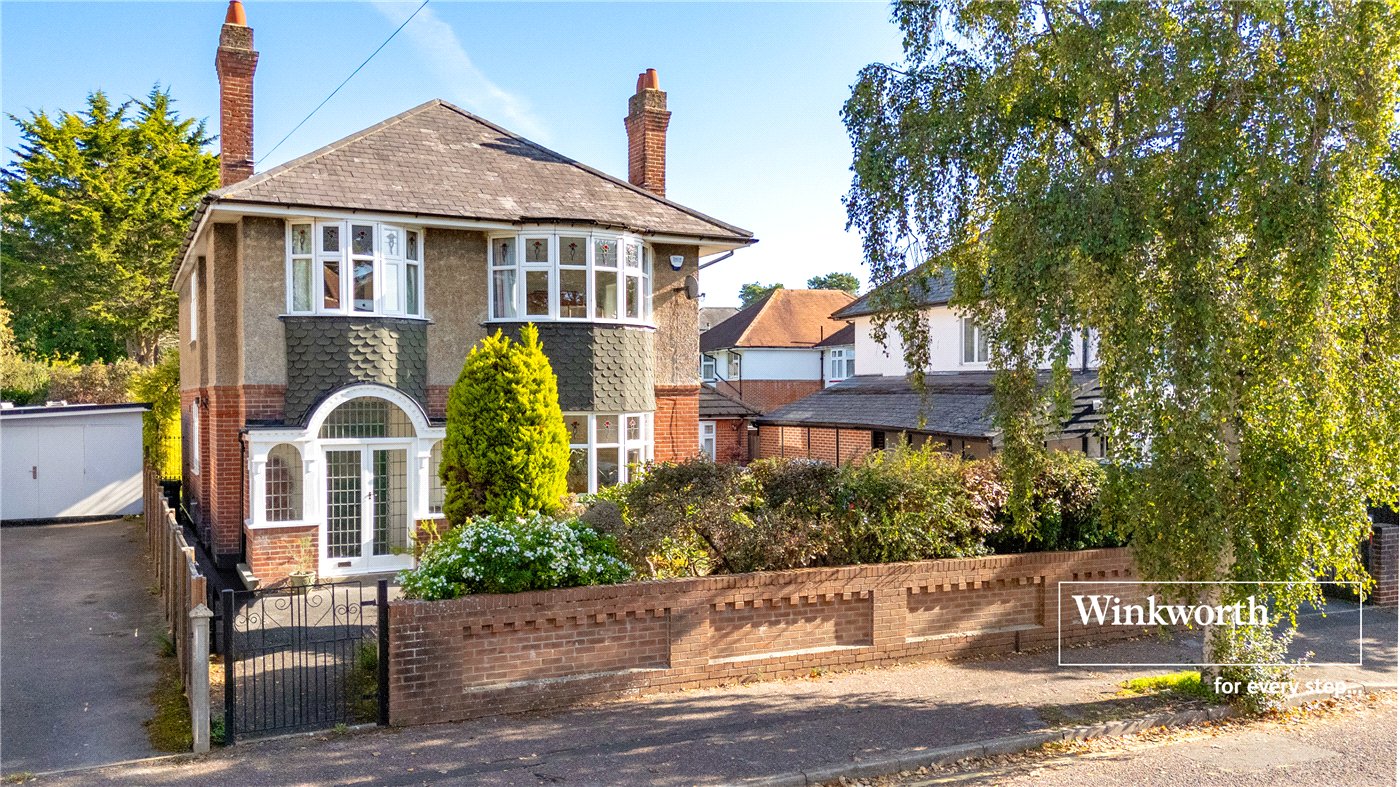Sold
Tuckton Road, Bournemouth, Dorset, BH6
3 bedroom house in Bournemouth
£550,000 Freehold
- 3
- 1
- 2
PICTURES AND VIDEOS






















KEY FEATURES
- THREE BEDROOMS
- OFF ROAD PARKING
- IN NEED OF COMPLETE MODERNISATION
- CLOSE TO LOCAL SHOPS & AMENITIES
- NO FORWARD CHAIN
- DOWNSTAIRS WC
- FRONT GARDEN
- REAR GARDEN
KEY INFORMATION
- Tenure: Freehold
Description
A fantastic opportunity to purchase a statement house on a sought-after road.
This imposing double fronted, character property is set on a sought-after road between Tuckton and Southbourne high streets. The Property requires renovation to bring it back to its former beauty, for somebody who is looking for such a project this home has huge potential.
On entering the property through the front door into the hallway you will find a large reception room with a curved bay window and high ceilings which would make an excellent formal dining room. Reception room two is another large room with a bay window to the front and another window to the opposite end of the room overlooking the rear garden and flowing through plenty of light.
The kitchen is a good size with a gas hob, washing machine and fridge freezer. There is an alcove area which would be ideal for an Arga or range style oven. The stainless-steel sink sits directly underneath and between two windows overlooking the rear garden and a side door leading off the kitchen with access to the side of the house.
A bonus is the property gains a downstairs WC.
The traditional spindle staircase leads to the first floor of the property. Here you will find three bedrooms and the separate family bathroom and w.c
Bedroom one is a large double room with a bay window and built in wardrobes. Bedroom two is another double room with built in wardrobes fitted across the back wall of the room. Bedroom three is a single room overlooking the rear of the property.
The family bathroom has a bath with overhead shower and a w.c there is also a handy storage cupboard and a separate WC.
The rear of the property has a good size garden with a side gate leading from the front to the rear.
This property offers off road parking, three good sized rooms potential to make the perfect family home with NO FORWARD CHAIN!!!!
Location
A local bus service provides links to Bournemouth and Poole with a different shopping experience together with a number of restaurants and bars providing a vibrant nightlife. A local train station provides direct links to Southampton, Southampton Airport and London which is approximately 100 miles away.
Bournemouth International airport (6 miles) offers a varied schedule of flights to a number of European destinations.
Mortgage Calculator
Fill in the details below to estimate your monthly repayments:
Approximate monthly repayment:
For more information, please contact Winkworth's mortgage partner, Trinity Financial, on +44 (0)20 7267 9399 and speak to the Trinity team.
Stamp Duty Calculator
Fill in the details below to estimate your stamp duty
The above calculator above is for general interest only and should not be relied upon
Meet the Team
Our team at WInkworth Southbourne Estate Agents are here to support and advise our customers when they need it most. We understand that buying, selling, letting or renting can be daunting and often emotionally meaningful. We are there, when it matters, to make the journey as stress-free as possible.
See all team members




