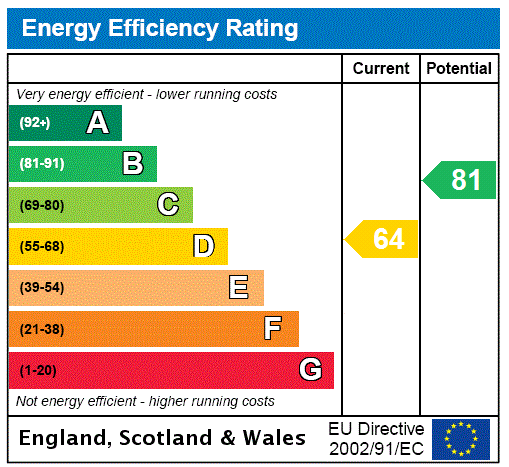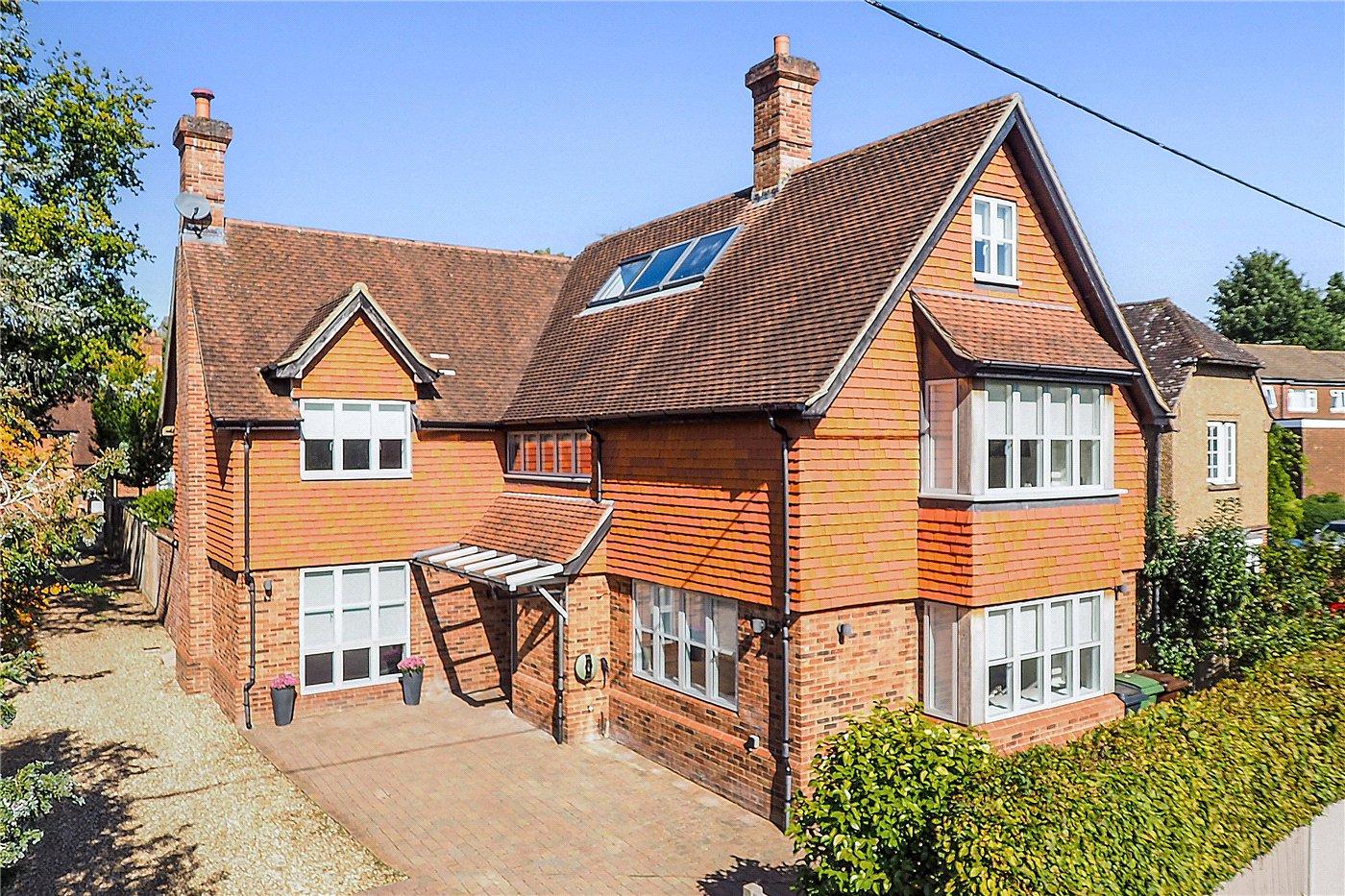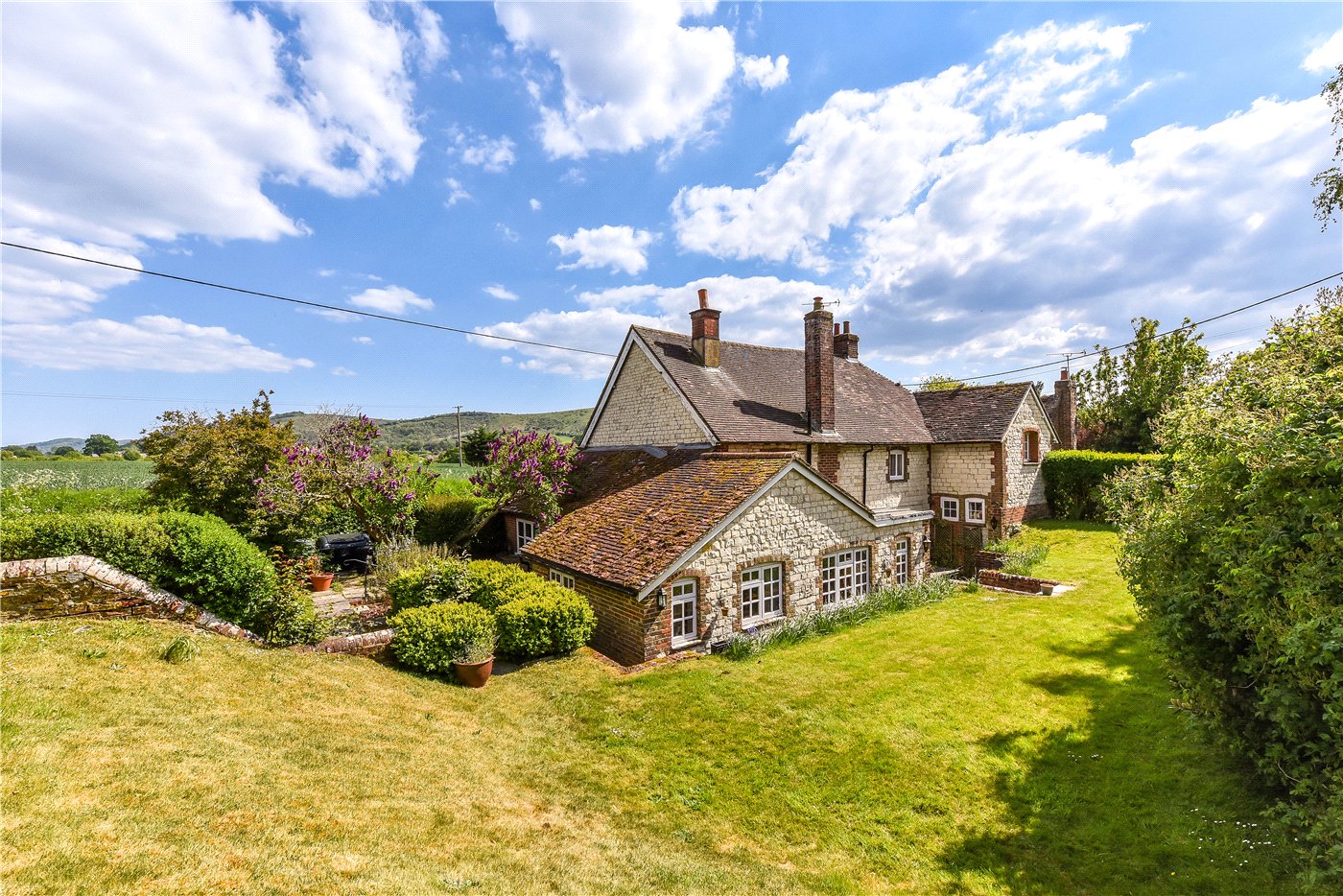Sold
Todmore, Greatham, Liss, GU33
3 bedroom house in Greatham
Guide Price £425,000 Freehold
- 3
- 2
- 1
PICTURES AND VIDEOS
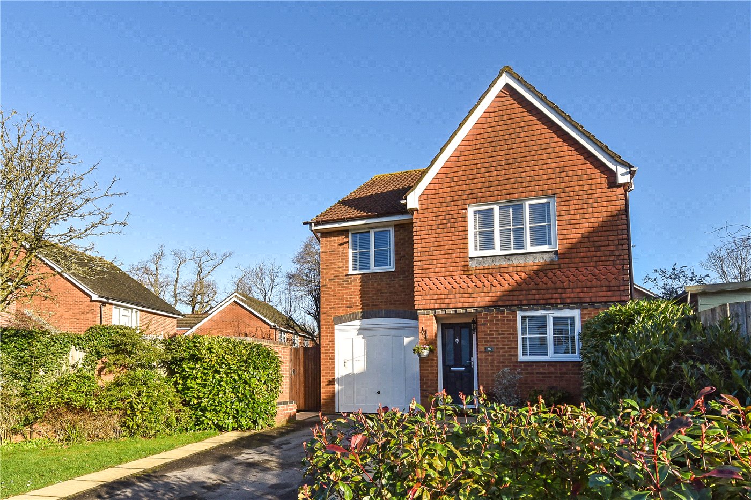
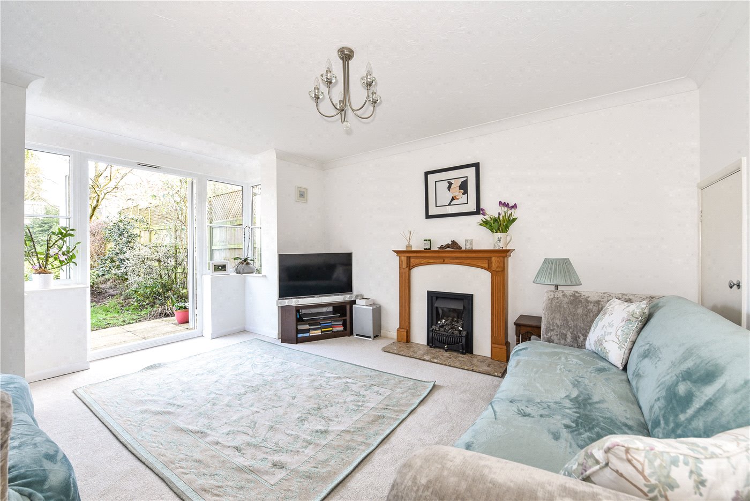
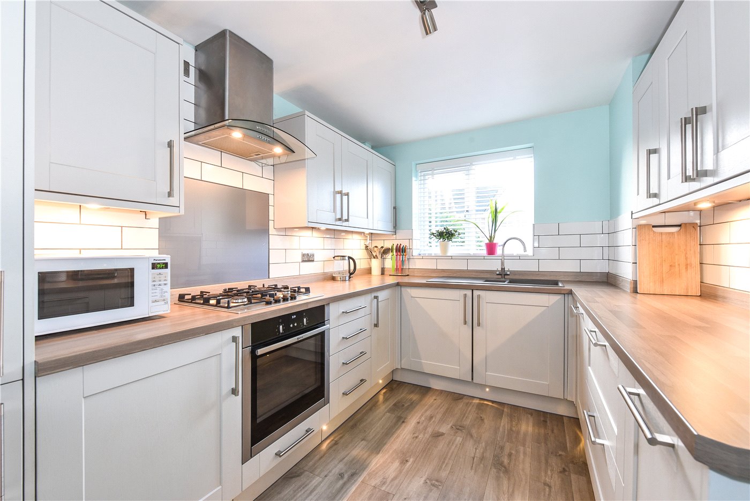
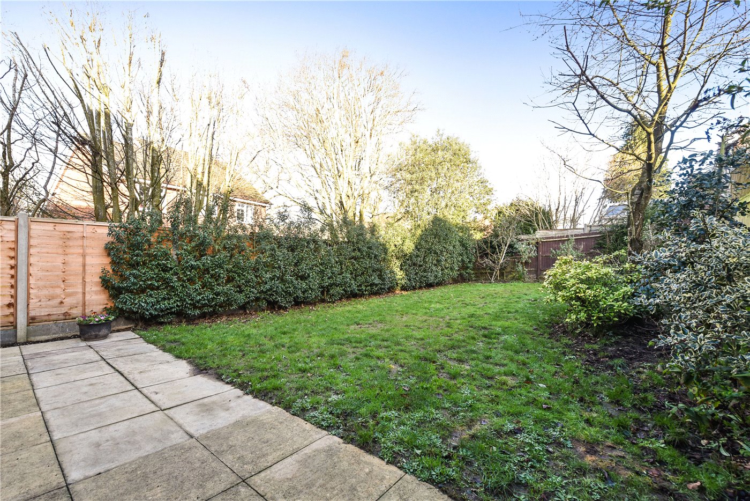
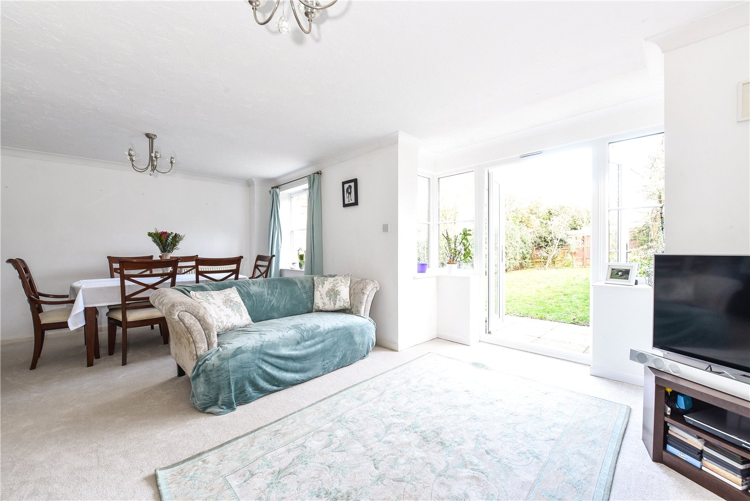
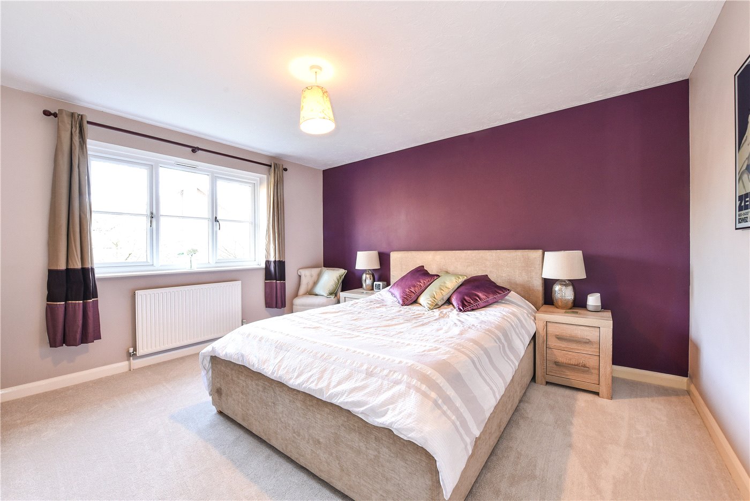
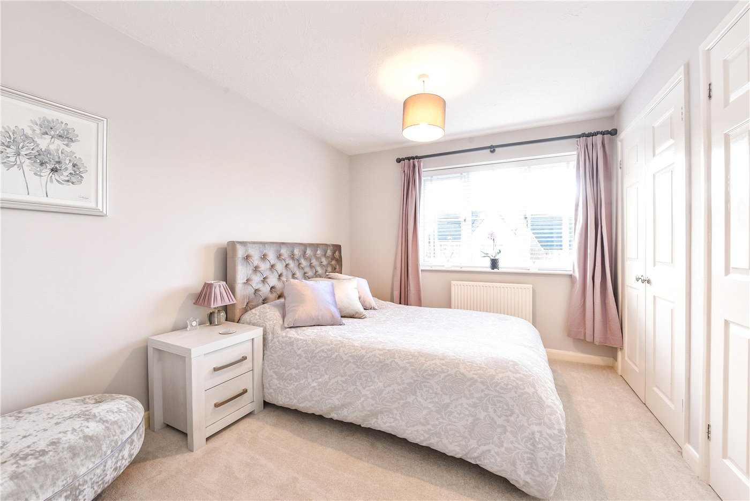
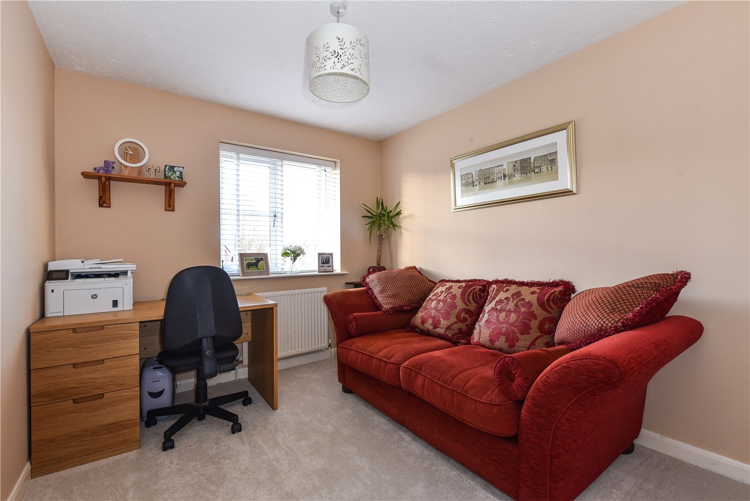
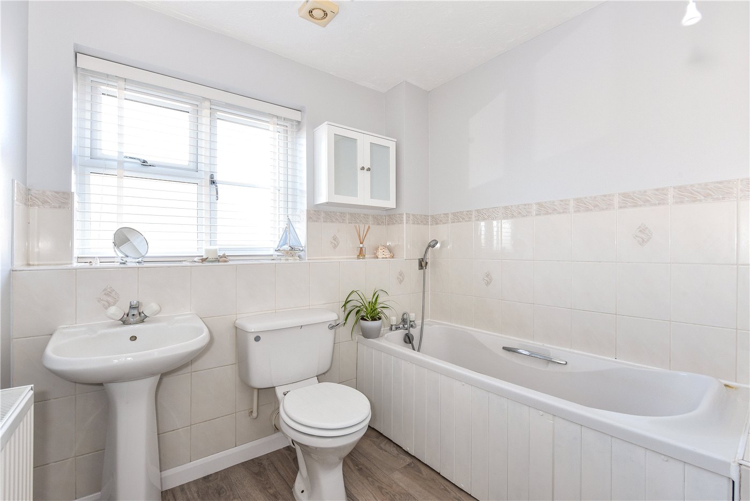
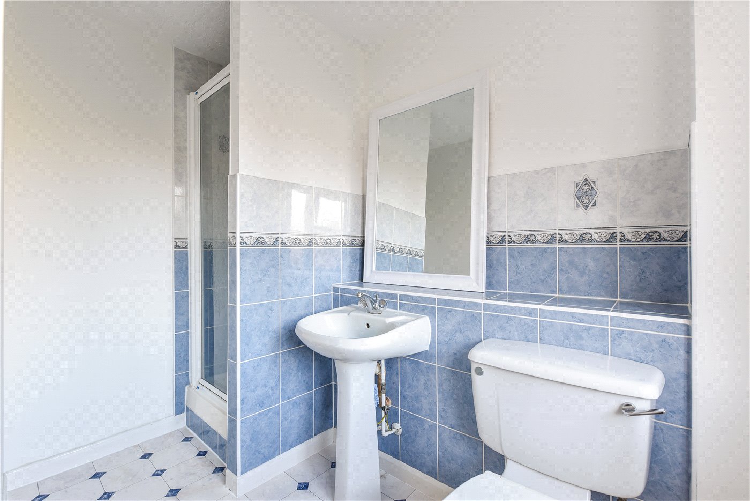
KEY FEATURES
- Master bedroom with en suite shower room
- two further bedrooms
- family bathroom
- sitting/dining room
- kitchen
- downstairs cloakroom with WC
- hall
- garage
- parking and gardens. EPC Rating: "D" (64).
KEY INFORMATION
- Tenure: Freehold
Description
The property is a modern detached house on a small development in the centre of Greatham. With brick elevation under a tiled roof, the accommodation is over two floors. The layout can be seen in the floorplan but of particular note is the sitting room with a gas fire and double doors leading to the rear garden. The kitchen is fitted with contemporary floor and wall mounted units and integrated appliances include a fridge, freezer, oven, gas hob, washing machine and dishwasher. From the hall, stairs rise to a first floor landing, off which are doors to the three bedrooms and the family bathroom. All three bedrooms have built in storage, are large enough to accommodate double beds and the master bedroom has its own en suite shower room. Outside, the house is approached by a drive with parking for two cars leading to the integral single garage. The main garden is to the rear, is mainly laid to lawn and is bounded by fencing. The house is beautifully presented and an internal viewing is strongly recommended.
Mortgage Calculator
Fill in the details below to estimate your monthly repayments:
Approximate monthly repayment:
For more information, please contact Winkworth's mortgage partner, Trinity Financial, on +44 (0)20 7267 9399 and speak to the Trinity team.
Stamp Duty Calculator
Fill in the details below to estimate your stamp duty
The above calculator above is for general interest only and should not be relied upon
Meet the Team
Our team at Winkworth Petersfield Estate Agents are here to support and advise our customers when they need it most. We understand that buying, selling, letting or renting can be daunting and often emotionally meaningful. We are there, when it matters, to make the journey as stress-free as possible.
See all team members