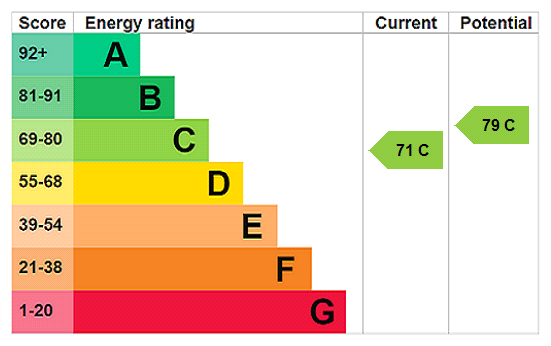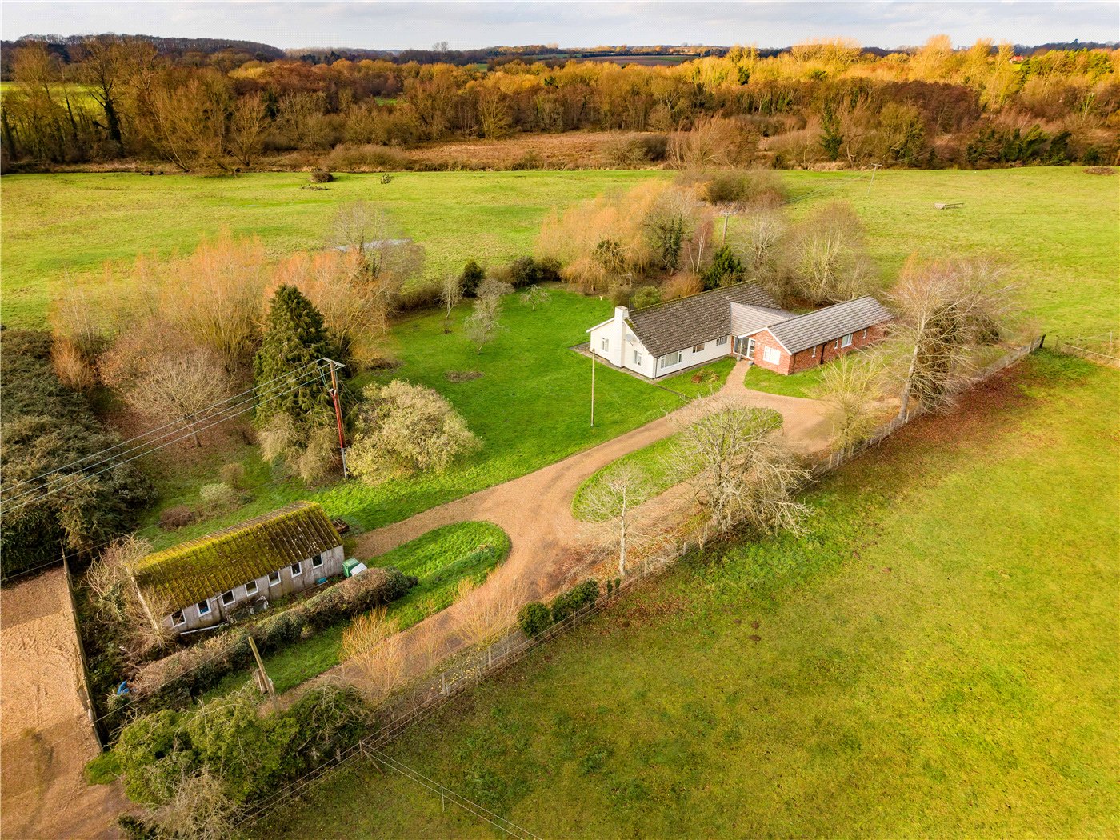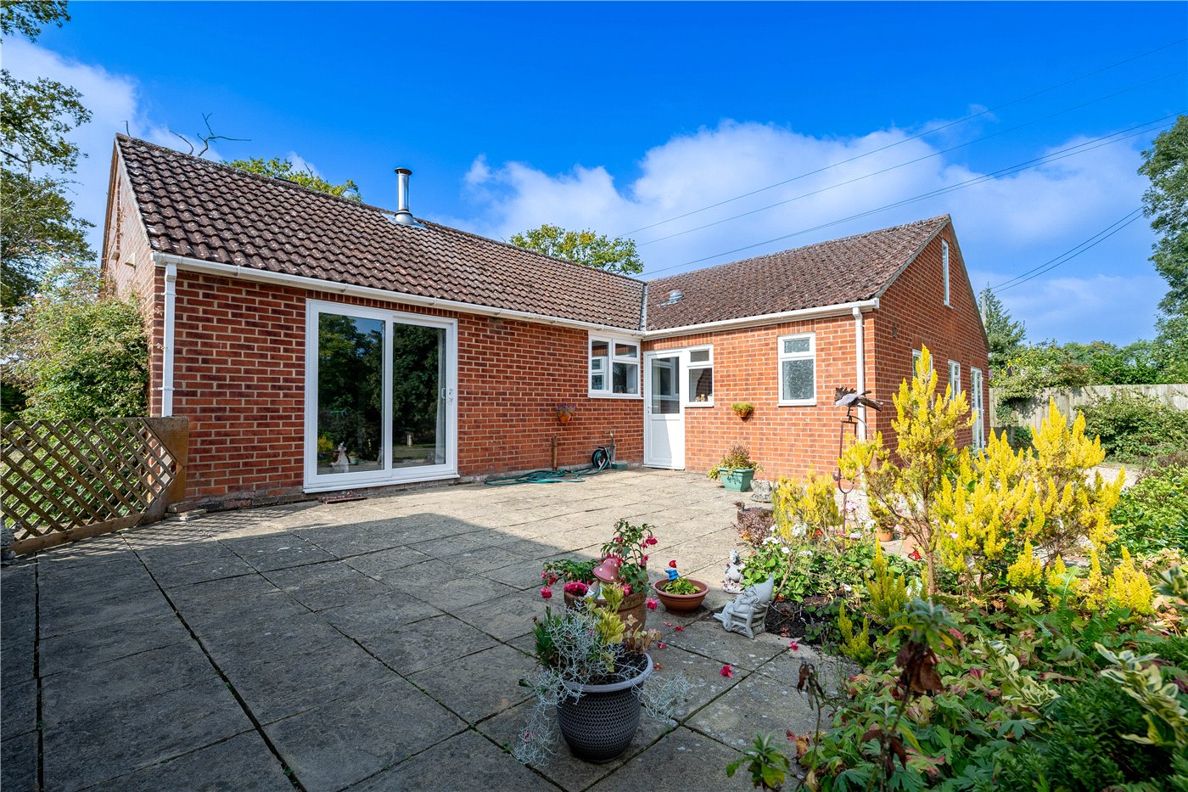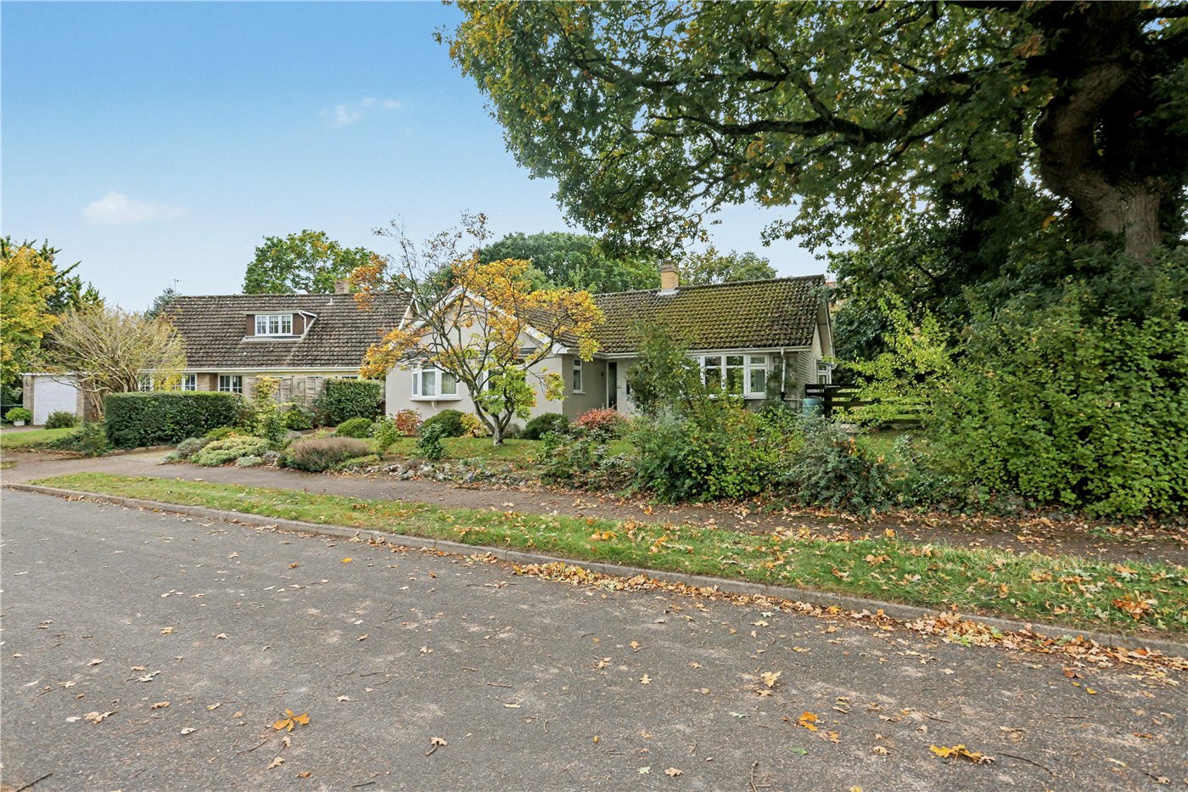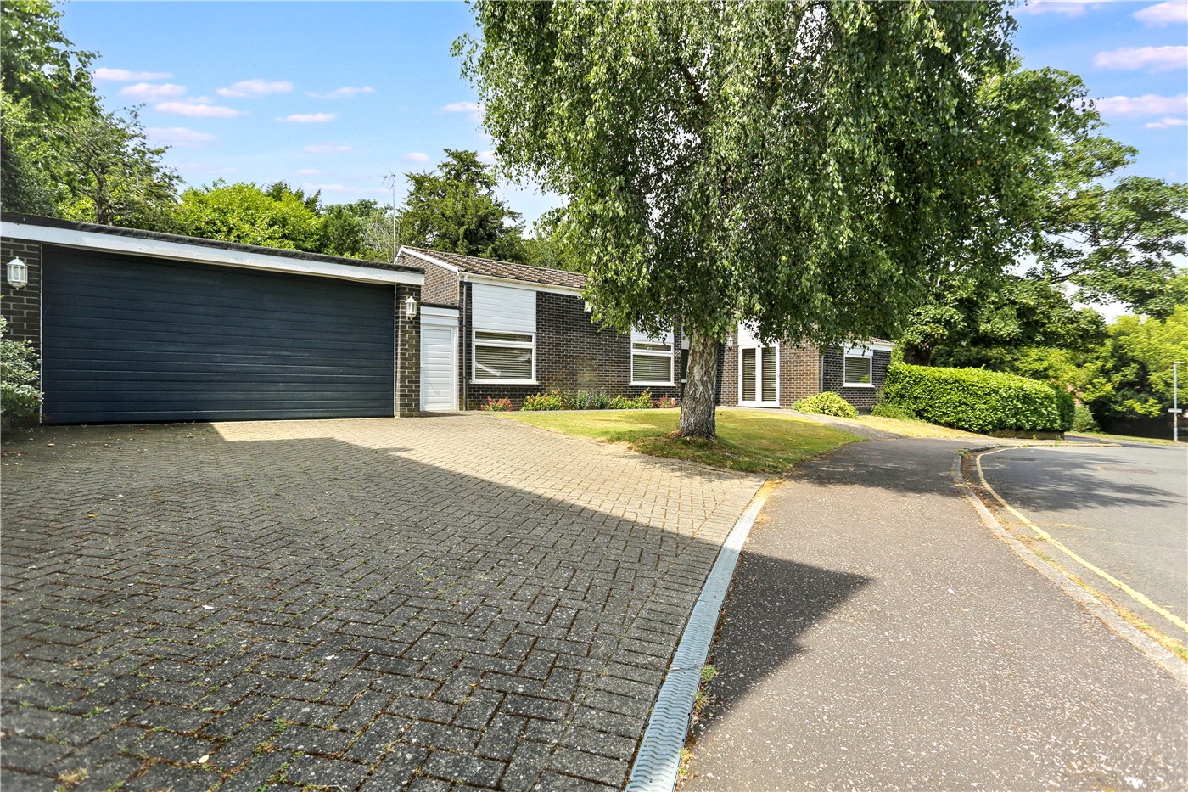Under Offer
Thunder Lane, Thorpe St Andrew, Norwich, Norfolk, NR7
4 bedroom bungalow in Thorpe St Andrew
Guide Price £550,000 Freehold
- 4
- 2
- 2
PICTURES AND VIDEOS
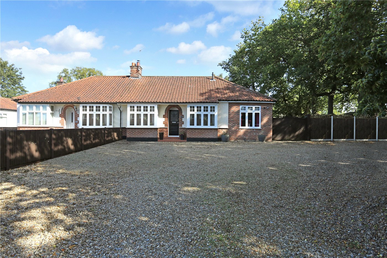
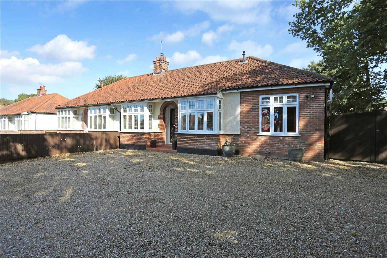
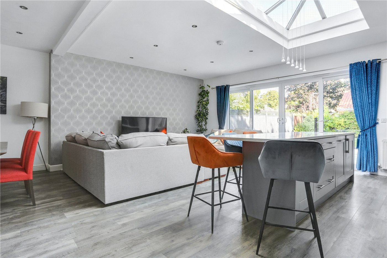
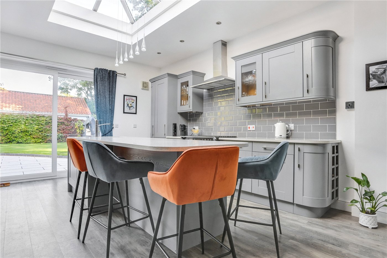
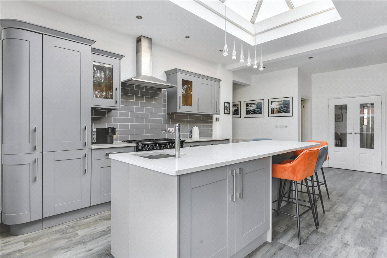
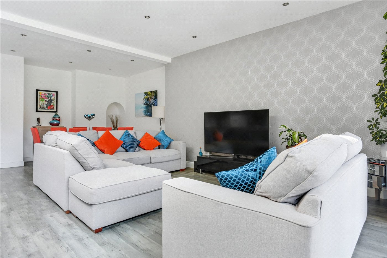
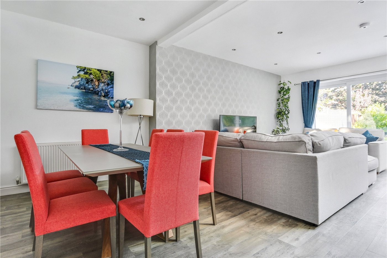
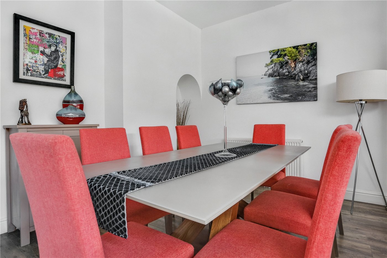
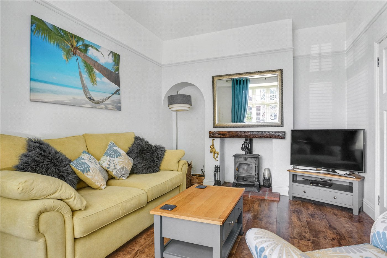
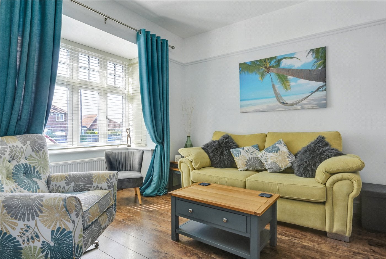
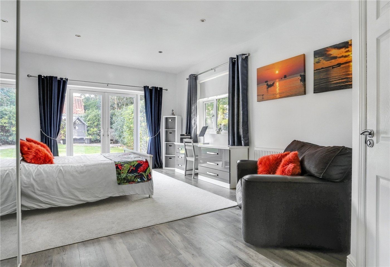
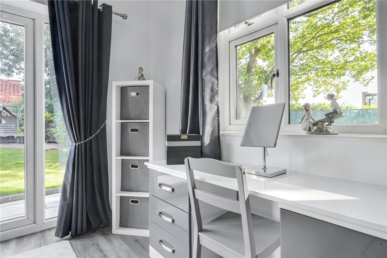
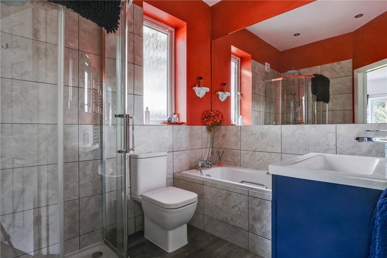
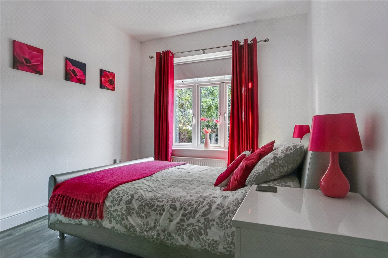
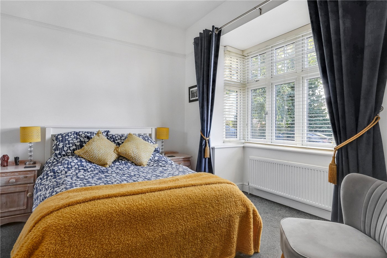
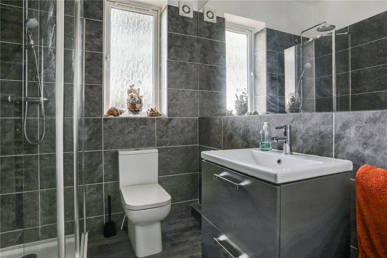
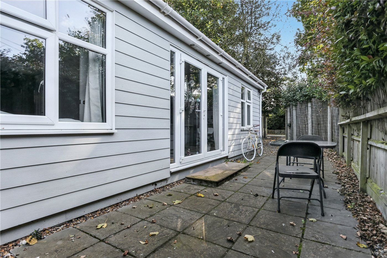
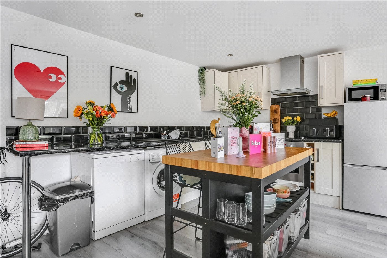
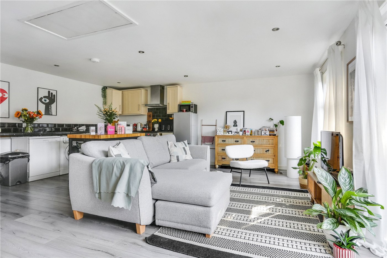
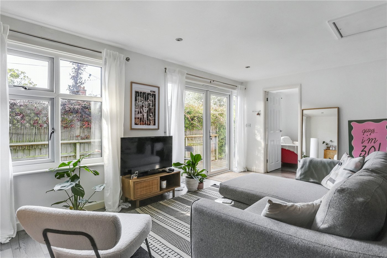
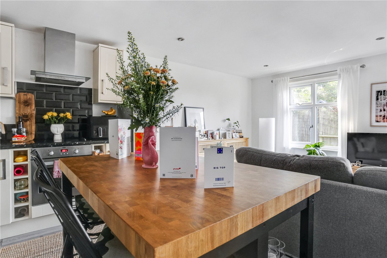
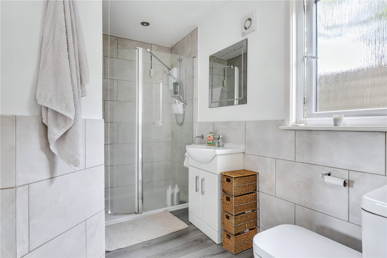
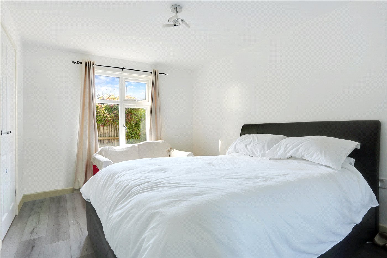
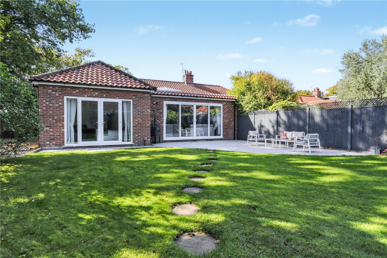
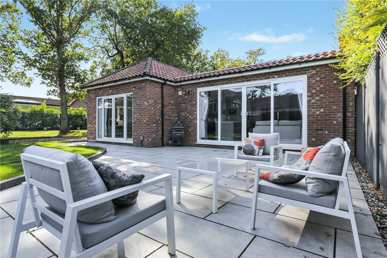
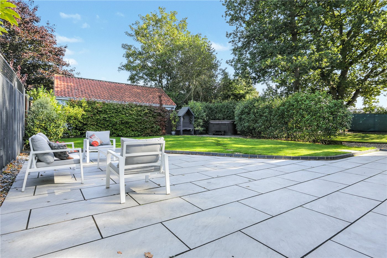
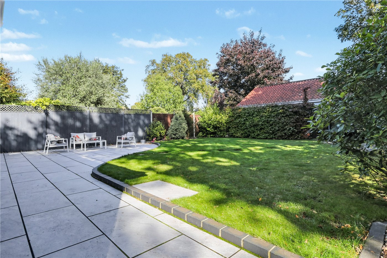
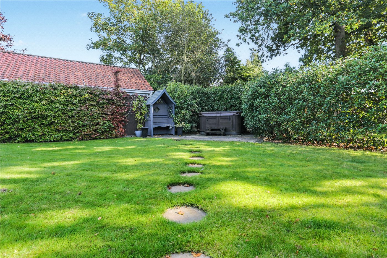
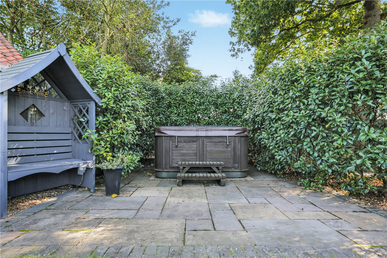
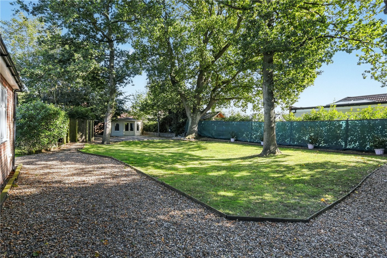
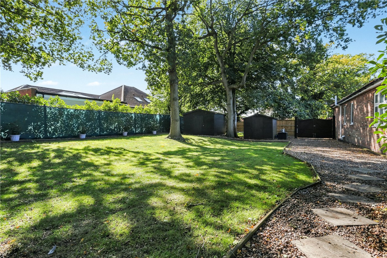
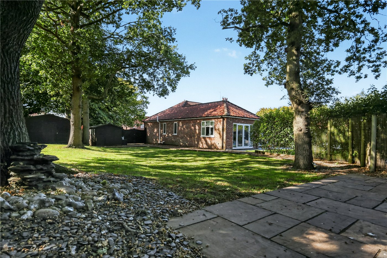
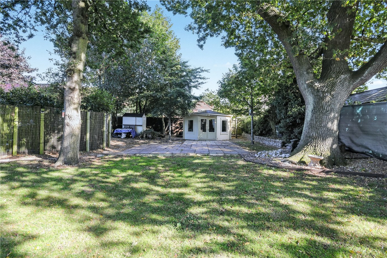
KEY FEATURES
- Guide price £550,000 - £575,000
- Truly unique four bedroom bungalow on prestigious Thunder Lane, Thorpe St Andrew
- Large driveway providing ample off-road parking for multiple vehicles
- Extended open-plan living space (20ft²+) with bi-fold doors opening onto the garden
- Stunning kitchen with quartz worktops, breakfast bar & high-end integrated appliances
- Three generous bedrooms in main residence, including an impressive principal suite with en-suite & garden views
- Detached annexe/lodge with open-plan living, sizeable bedroom & sleek bathroom – ideal for relatives, hobbies, or home business use
- Modern family bathroom & separate utility room adding practicality to style
- Wrap-around L-shaped garden with patio, lawns, mature trees, garden room & storage sheds
- Private outdoor lifestyle with space for entertaining, relaxing & endless possibilities
KEY INFORMATION
- Tenure: Freehold
- Council Tax Band: B
- Local Authority: Broadland District Council
Description
The approach sets the scene, with a large driveway providing ample off-road parking for multiple vehicles. Step inside and the sense of light and space is immediately clear. Double doors from the entrance hall open into an impressive open-plan living space, extended to over 20ft². At its heart lies a show-stopping kitchen with quartz worktops, a sociable breakfast bar and a full range of high-end integrated appliances. Flowing seamlessly into a dining and living area, this room is flooded with natural light from bi-fold doors that open directly onto the patio, making it the perfect space for entertaining or family life. A separate utility keeps the practicalities neatly tucked away.
For those moments of calm, a cosy snug to the front of the home offers a bay window and wood burner – the ideal retreat on cooler evenings. Three well-proportioned bedrooms complete the main residence. The principal bedroom is a true highlight, with double doors framing views of the mature garden beyond and a stylish en-suite shower room. Two further doubles ensure ample space for family or guests, served by a pristine family bathroom.
Adding to the uniqueness of this property is the detached annexe, thoughtfully designed with its own open-plan living space, generous bedroom and sleek bathroom. Perfect for relatives, guests, hobbies or a home business, it offers versatility rarely found in homes of this kind.
The wrap-around L-shaped garden is a true haven. The main rear section features a spacious patio, ideal for entertaining, alongside a manicured lawn – currently home to a hot tub to showcase its private and tranquil setting. Beyond, mature trees, additional lawns, a garden room and sizeable storage sheds create endless opportunities for outdoor living and hobbies.
This is more than just a home – it’s a lifestyle property, offering elegance, versatility and outdoor space in abundance. Stylishly designed and meticulously cared for, this Thunder Lane gem is certain to stand out from the crowd.
Tenure - Freehold
Council Tax Band - B
Local Authority - Broadland District Council
We have been advised that the property is connected to mains water, electricity and gas.
Winkworth wishes to inform prospective buyers and tenants that these particulars are a guide and act as information only. All our details are given in good faith and believed to be correct at the time of printing but they don’t form part of an offer or contract. No Winkworth employee has authority to make or give any representation or warranty in relation to this property. All fixtures and fittings, whether fitted or not are deemed removable by the vendor unless stated otherwise and room sizes are measured between internal wall surfaces, including furnishings. The services, systems and appliances have not been tested, and no guarantee as to their operability or efficiency can be given.
Mortgage Calculator
Fill in the details below to estimate your monthly repayments:
Approximate monthly repayment:
For more information, please contact Winkworth's mortgage partner, Trinity Financial, on +44 (0)20 7267 9399 and speak to the Trinity team.
Stamp Duty Calculator
Fill in the details below to estimate your stamp duty
The above calculator above is for general interest only and should not be relied upon
Meet the Team
Our knowledgeable, friendly team are on hand to help whether you're buying, selling or renting. While we favour the local approach, by working closely with our London and national network alongside dedicated Corporate Services, marketing and PR departments, we give our clients an unparalleled advantage, matching homes with buyers and tenants throughout London and the UK.
See all team members