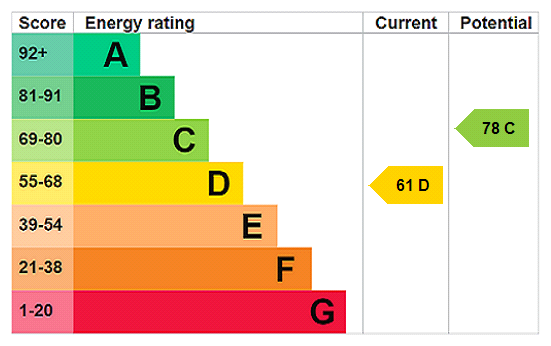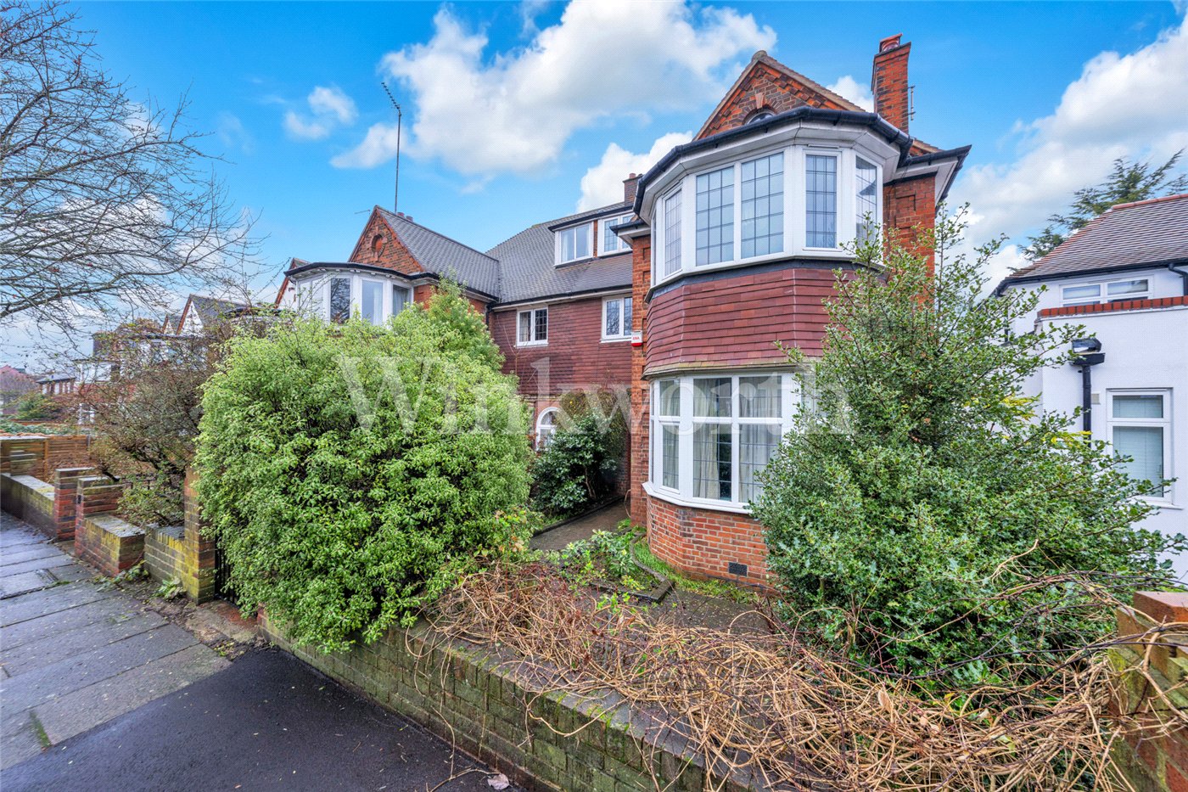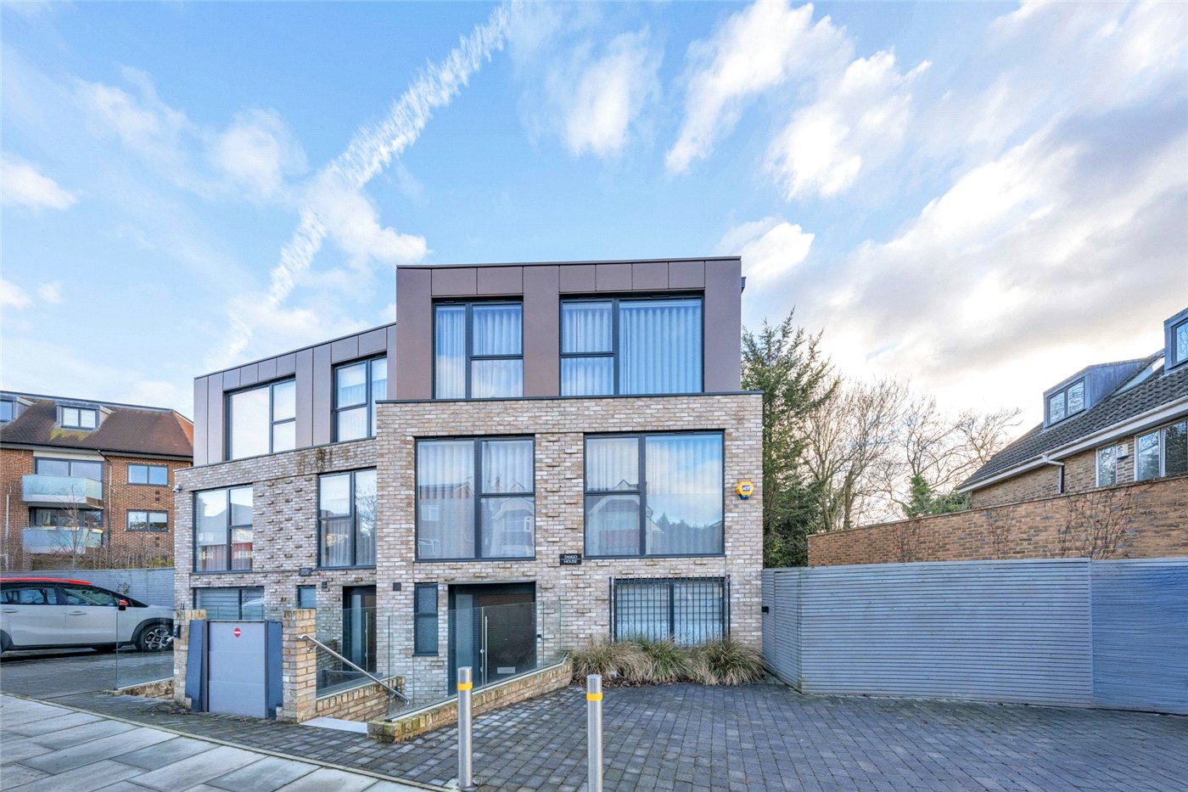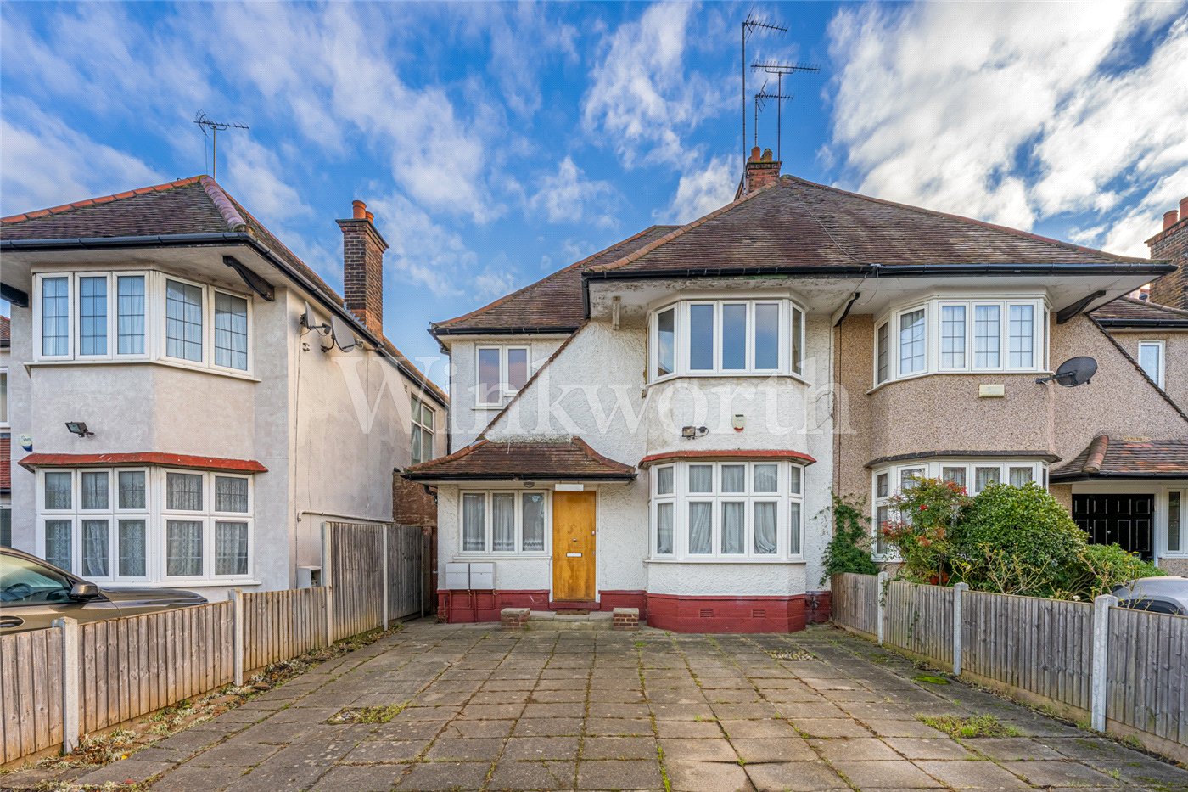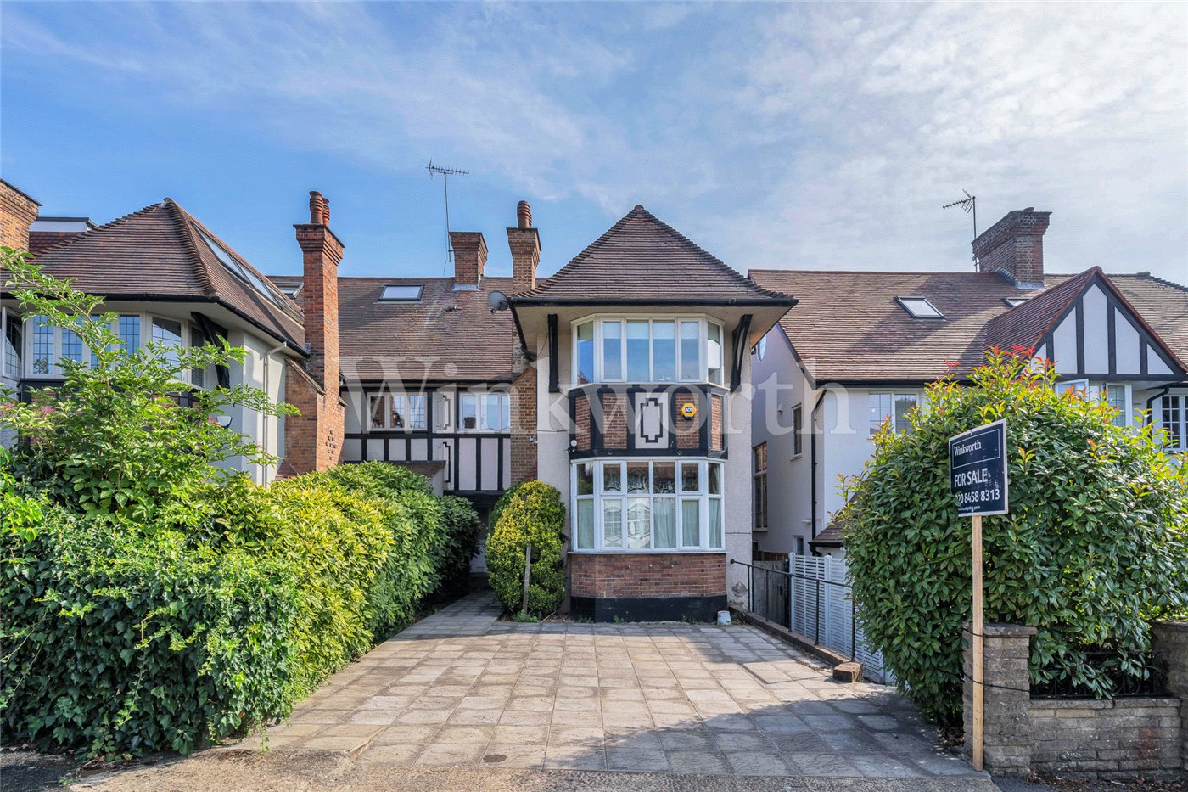The Ridgeway, London, NW11
6 bedroom house in London
£1,799,500 Freehold
- 6
- 3
- 2
PICTURES AND VIDEOS
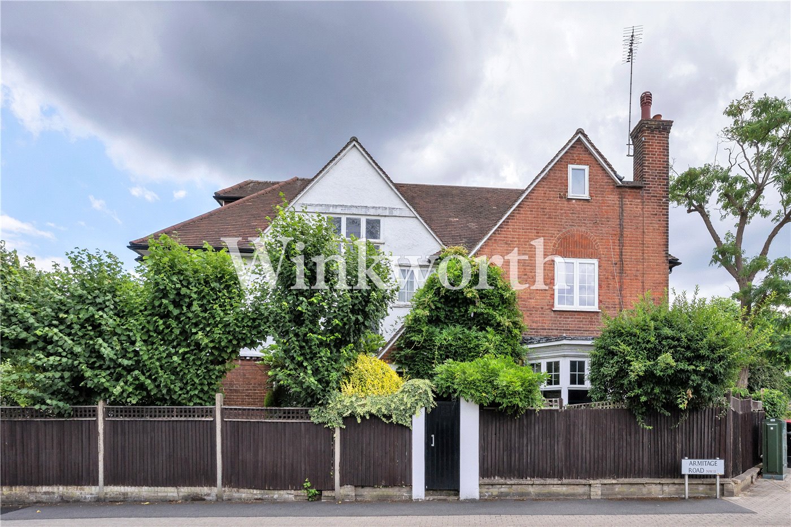
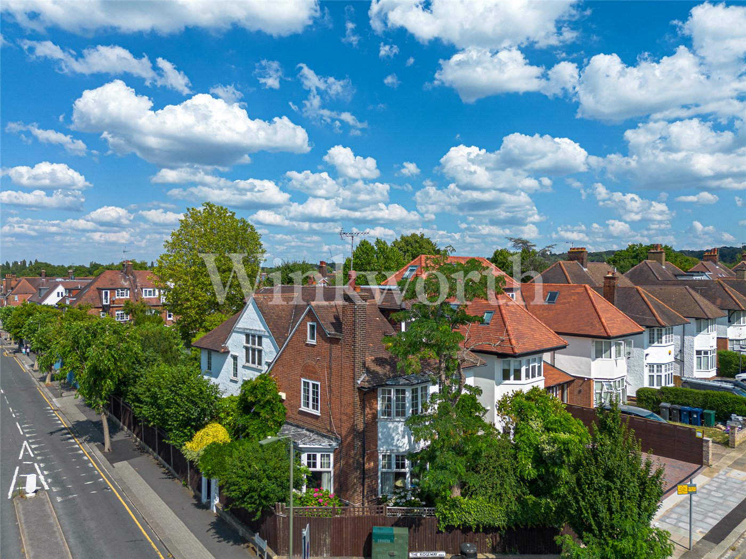
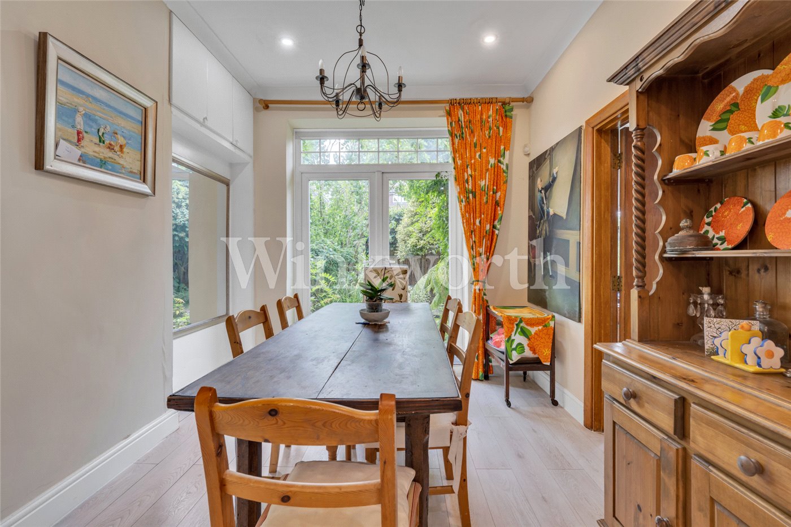
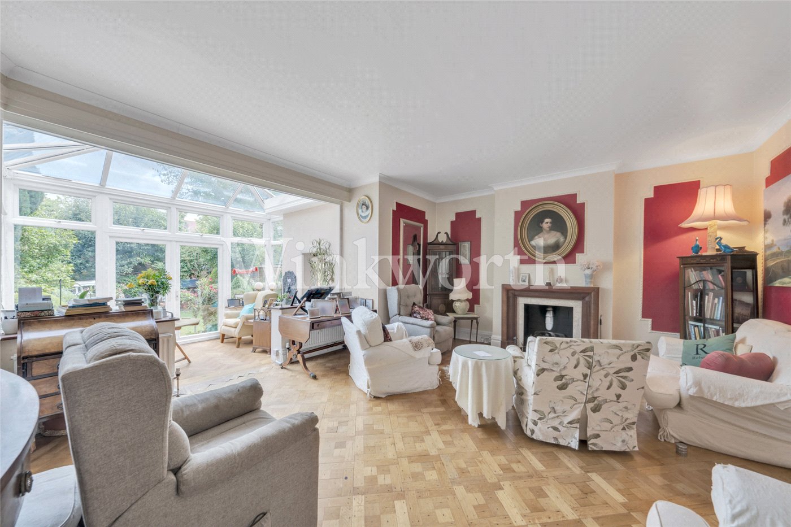
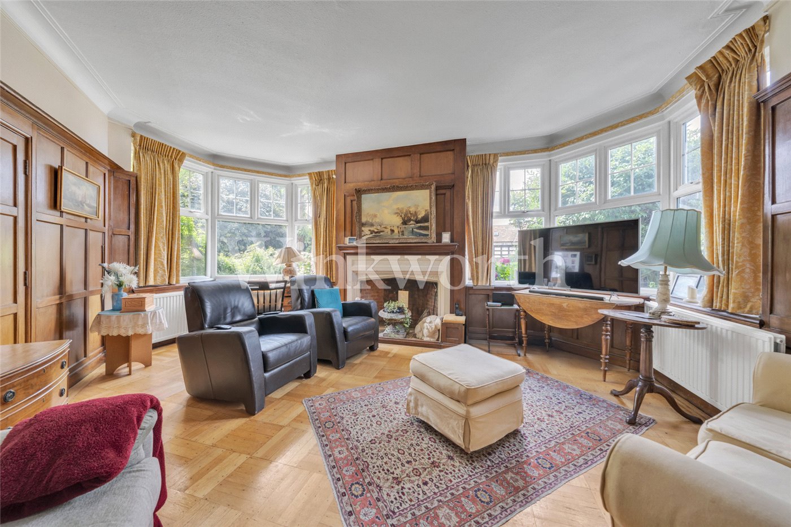
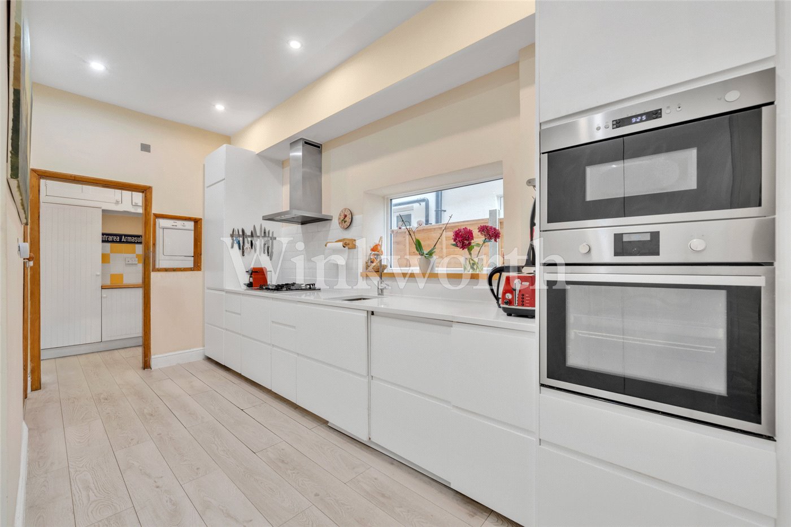
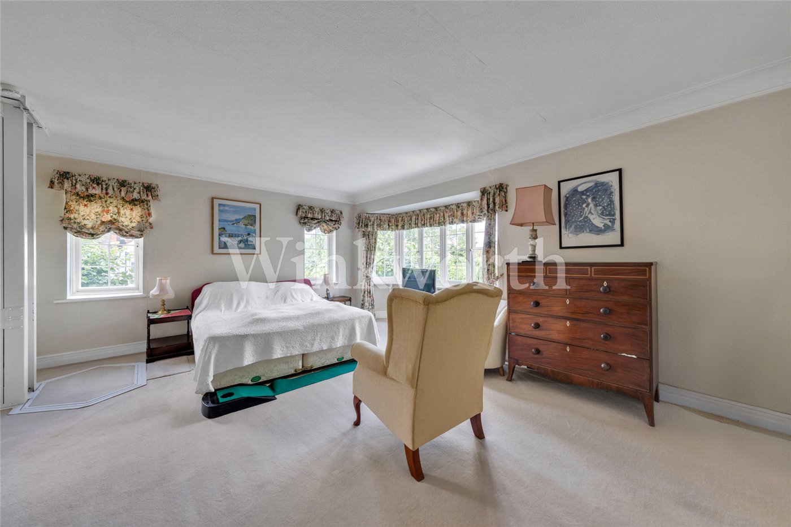
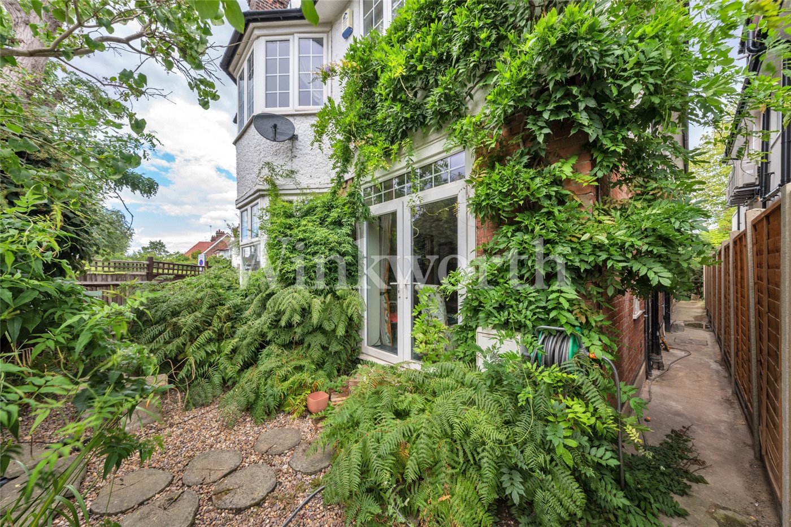
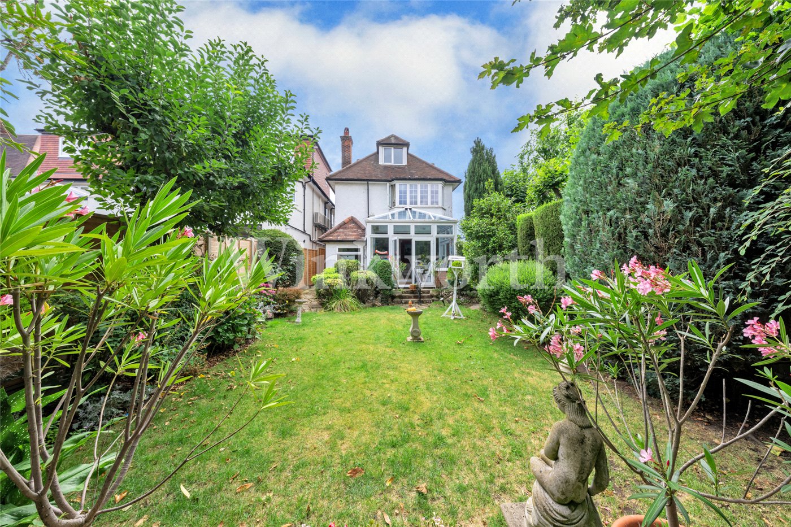














KEY FEATURES
- Detached House
- Corner Plot
- Built Over 3 floors
- Garage
- Large Garden
- Centrally Located
- Further Potential if Required
- EPC Rating: D
- Council Tax Band: G
KEY INFORMATION
- Tenure: Freehold
Description
The property which was likely to have been built at the turn of the 20th century, was constructed over 3 floors from new and has been in the same family for in excess of 52/53 years.
Corner properties are always highly desirable for their ability to attract additional light and a sense of space to all the rooms. This is very much the case in this instance with the house having fabulous entertaining space in 2 very substantial living rooms, a very large hallway and a significant amount of accommodation on all floors.
Being located on the corner of The Ridgeway and Armitage Road, not only means that the house has a long return for the attractive garden, but there is also a secluded private garden to the front of the house and a garage with parking to the rear of the garden on Armitage Road.
In terms of access to facilities, the house is excellently located for shops, restaurants, public transport and of course amenity spaces both in Golders Green, Hampstead Garden Suburb and even Hampstead Heath itself.
Accommodation comprises, on the ground floor, 2 huge formal reception rooms with stunning bay windows, parquet flooring and traditional wooden panelling, alongside feature fireplaces and original coving to the ceilings. An abundance of space and light is a feature throughout the whole house. To the ground floor there is also a large entrance hallway, a modern fitted kitchen and a separate office/study. The entire ground floor area would be similar to a generously proportioned 3 bedroom flat!
The 1st floor bedrooms are reached by an original panelled staircase where at the rear of the house, overlooking the garden is a huge double aspect principal bedroom suite with private en-suite bathroom. There are also located on this floor 2 additional bedrooms, an office plus a further bathroom and separate toilet. In reality all bedrooms could easily have their own en-suite bathrooms with no real loss of space such is their size and location.
Finally a further matching staircase to the purpose built 2nd floor currently houses 3 rooms and a bathroom with potential for a combination of all uses i.e. further bedrooms, a guest suite, a games room plus bedrooms, or even a 1/2 bedroom self-contained flat, just to name but a few options.
Externally, in addition to the really substantial rear garden, there is a secluded front garden facing The Ridgeway which can also be accessed via the kitchen. The rear garden is extremely private and hosts the abundance of mature shrubs and trees. There is a single garage to the rear with access off Armitage Road.
Overall this is a truly delightful family home located in the perfect position for easy access to all amenities. It is large, has a host of traditional features, yet also offers light and space in a contemporary fashion. If desired it could be either radically changed or simply upgraded to suit individual taste. Viewing is extremely highly recommended via owners Sole Agents.
Marketed by
Winkworth Golders Green
Properties for sale in Golders GreenArrange a Viewing
Fill in the form below to arrange your property viewing.
Mortgage Calculator
Fill in the details below to estimate your monthly repayments:
Approximate monthly repayment:
For more information, please contact Winkworth's mortgage partner, Trinity Financial, on +44 (0)20 7267 9399 and speak to the Trinity team.
Stamp Duty Calculator
Fill in the details below to estimate your stamp duty
The above calculator above is for general interest only and should not be relied upon
Meet the Team
Our team at Winkworth Golders Green Estate Agents are here to support and advise our customers when they need it most. We understand that buying, selling, letting or renting can be daunting and often emotionally meaningful. We are there, when it matters, to make the journey as stress-free as possible.
See all team members