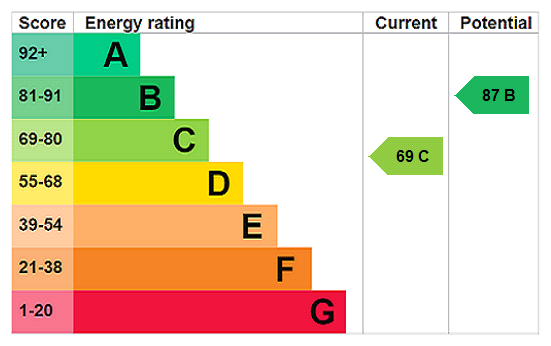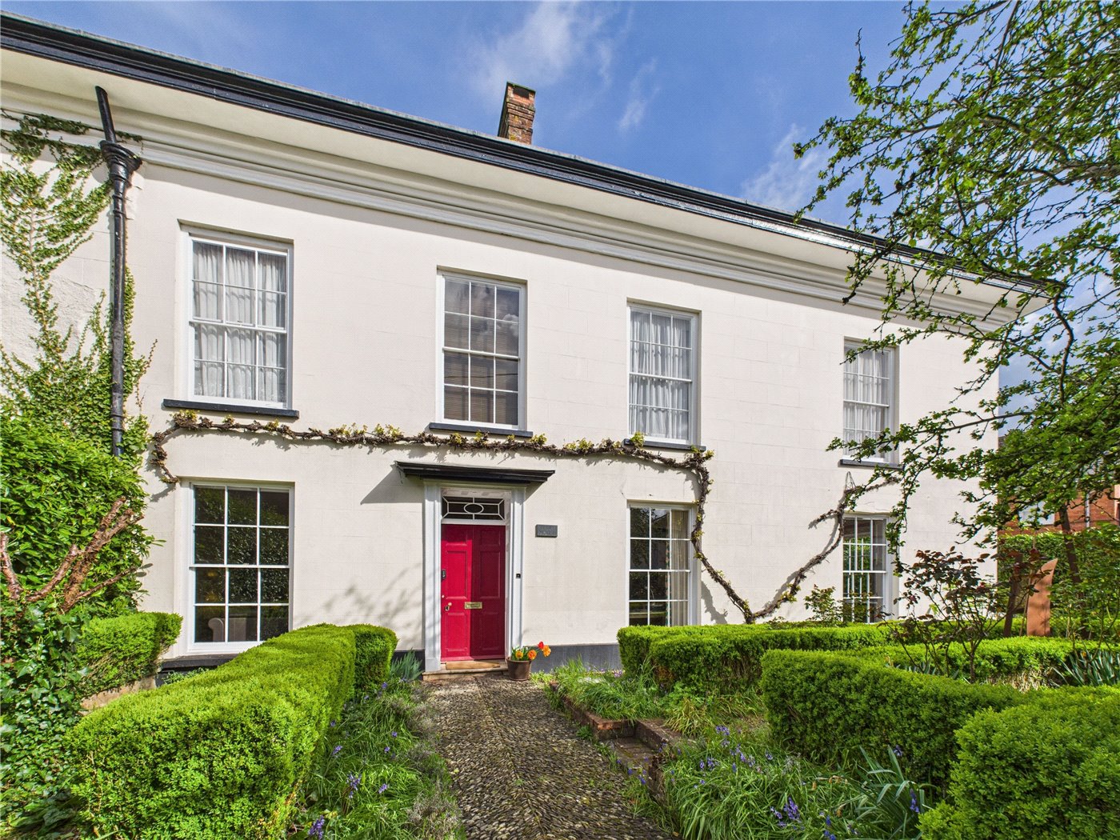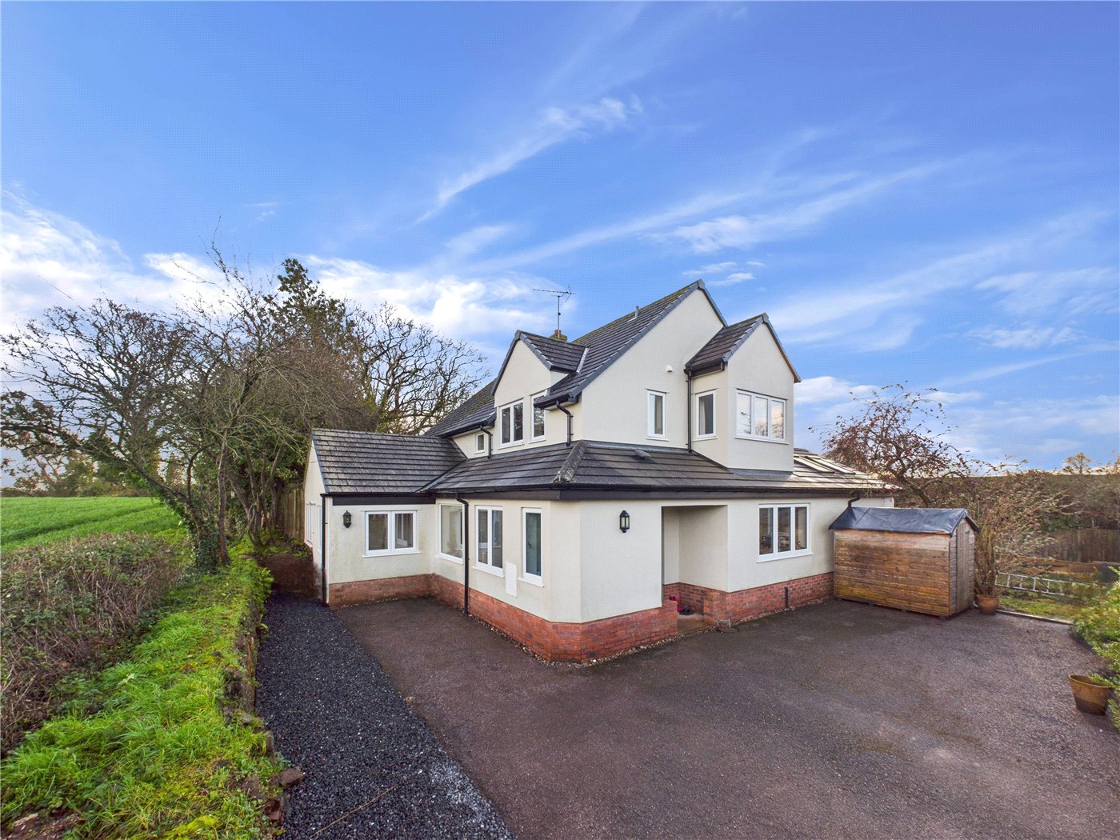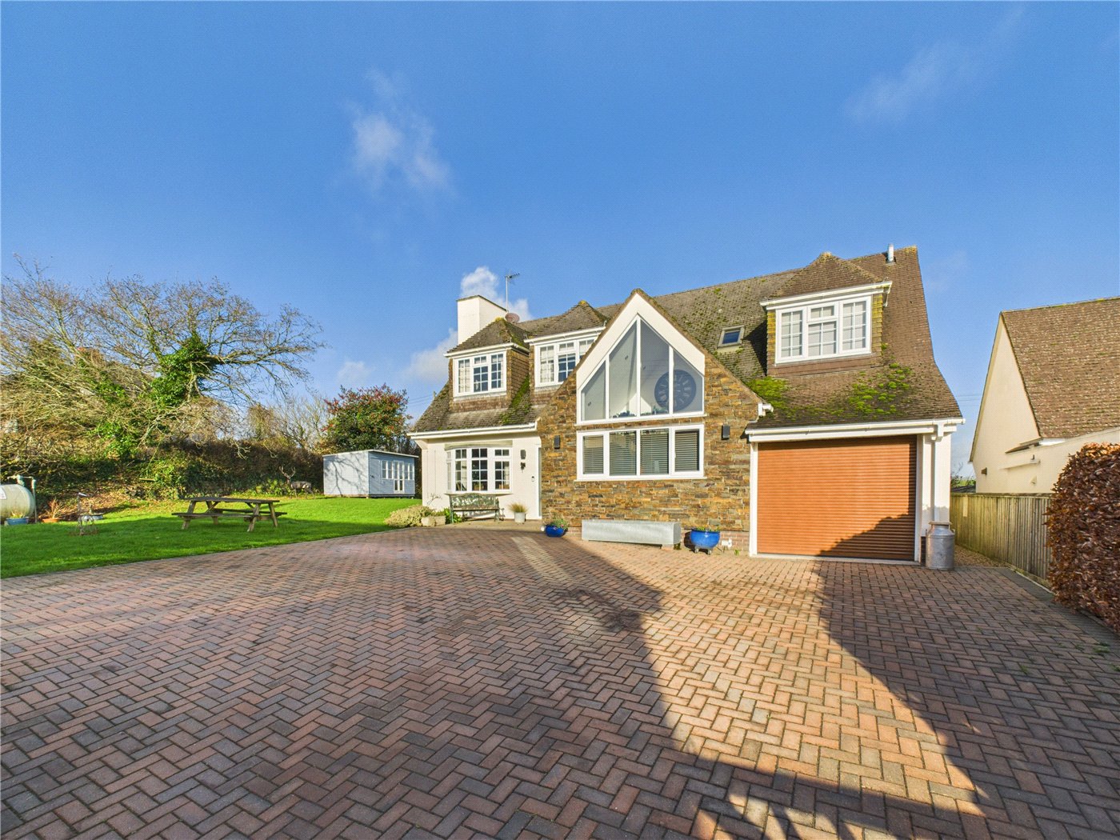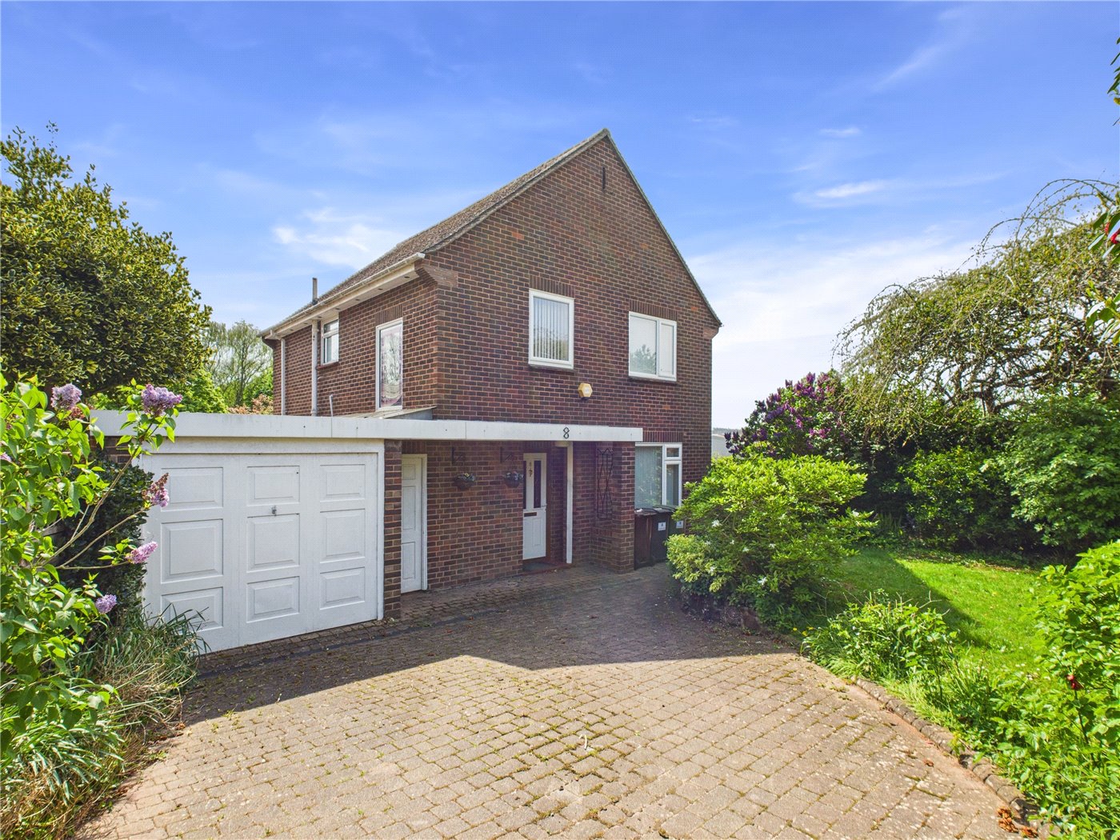Under Offer
Tedburn St. Mary, Exeter, Devon, EX6
5 bedroom in Exeter
Offers over £600,000 Freehold
- 5
- 3
- 2
PICTURES AND VIDEOS
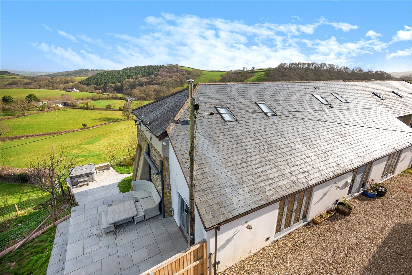
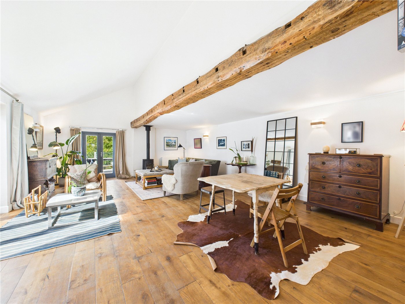
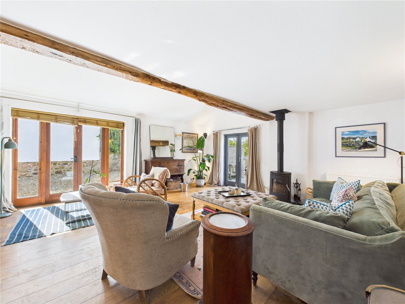
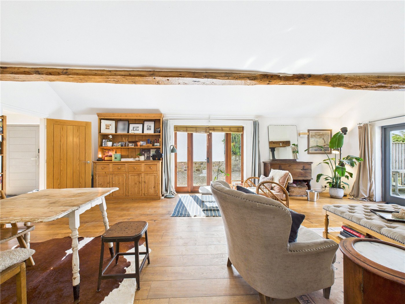
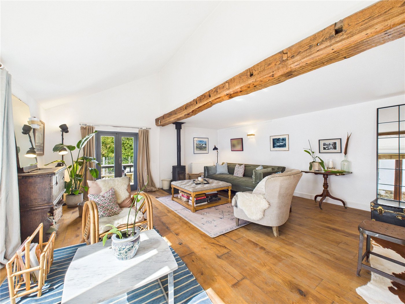
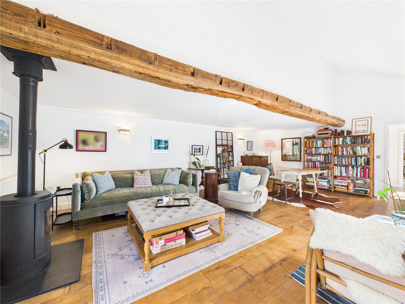
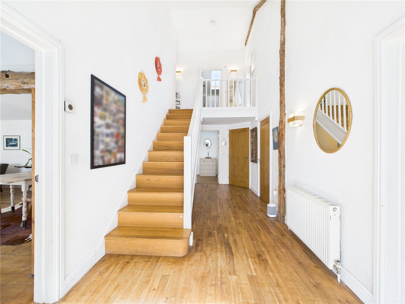
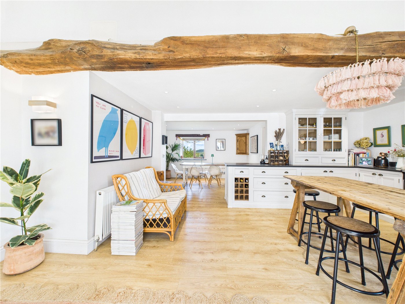
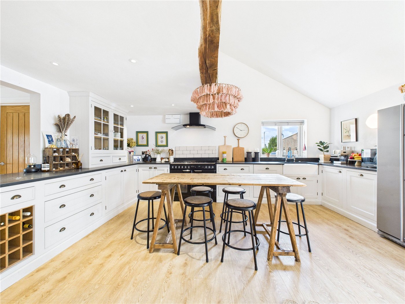
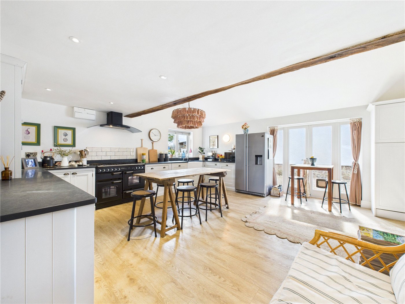
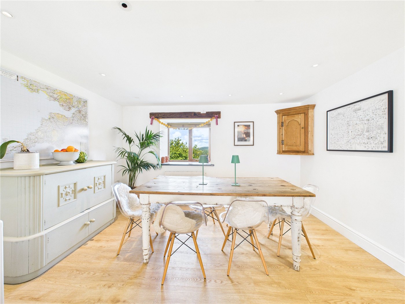
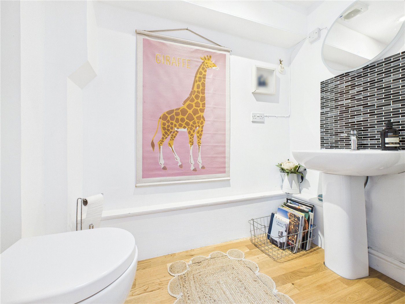
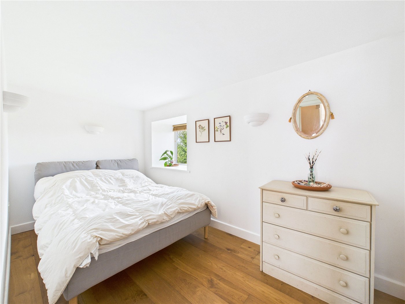
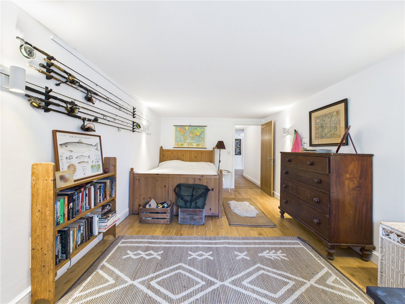
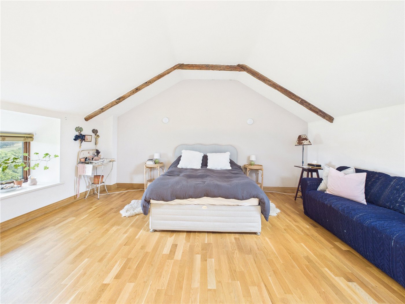
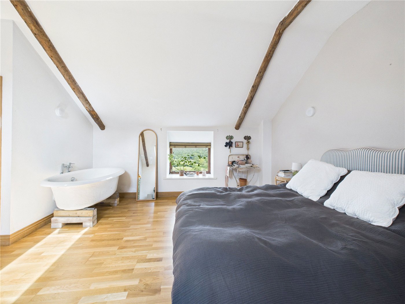
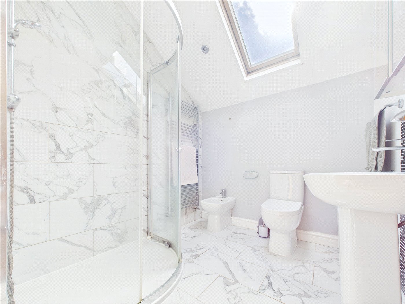
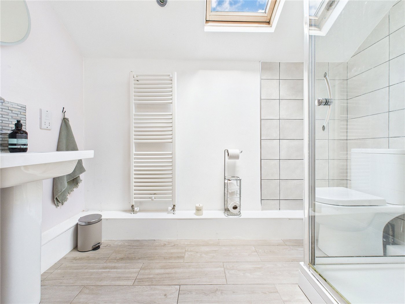
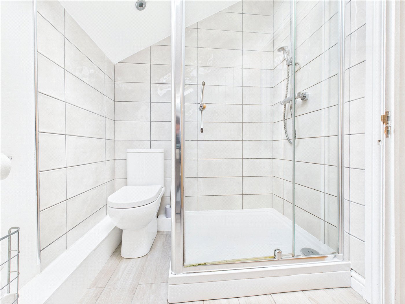
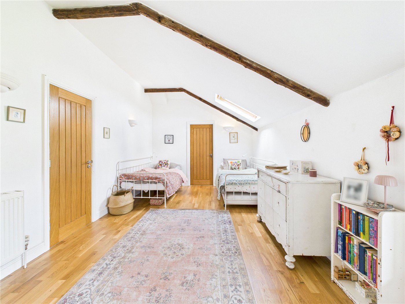
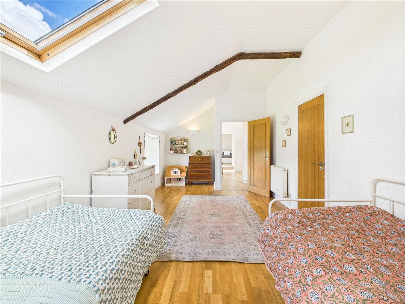
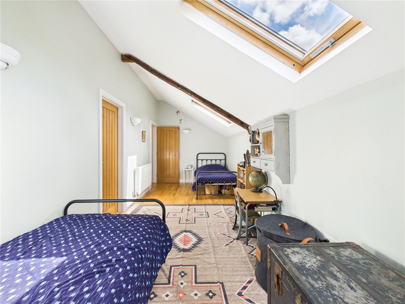
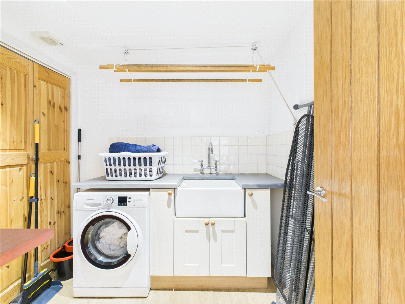
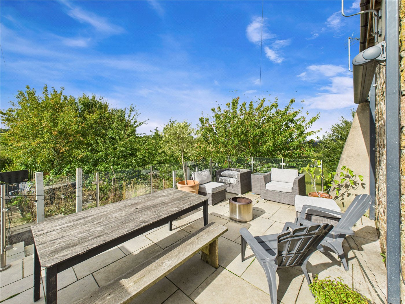
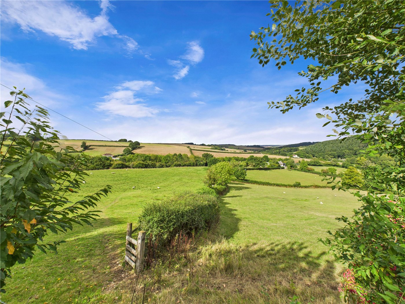
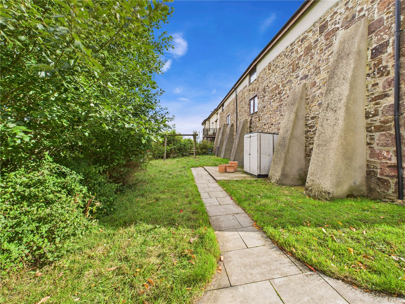
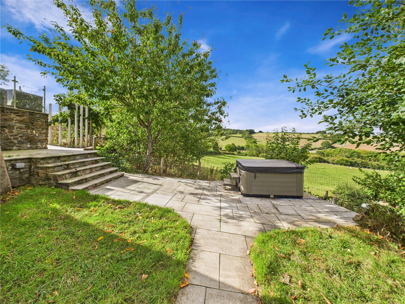
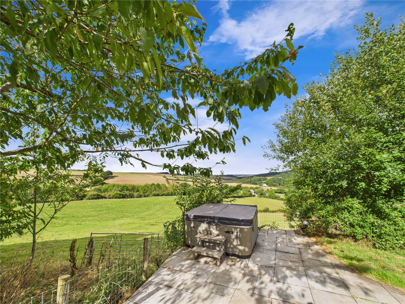
KEY FEATURES
- *No Onward Chain*
- Barn Conversion
- Five Double Bedrooms
- Three Bathrooms
- Two Large Reception Rooms
- Open Plan Kitchen/Dining
- Garage with Parking for Two Cars
- Hot Tub
- Log Burner
- Utility Room
- Split Level Garden
- Beautiful Countryside Views
KEY INFORMATION
- Tenure: Freehold
- Council Tax Band: E
- Local Authority: Teignbridge District Council
Description
From the moment you step inside The Linhay, the sense of space, style, and warmth is undeniable. The grand entrance hallway sets the tone, with double height ceilings, a galleried landing, and warm oak flooring that flows beautifully throughout the ground floor. A striking combination of original features, such as exposed beams and rustic timber posts which blends seamlessly with bright, contemporary decor.
The main living room is a truly impressive space, bathed in natural light and full of character. Vaulted ceilings and a stunning exposed wooden beam give the room a sense of grandeur, while the freestanding log burner provides a cosy focal point for winter evenings. French doors open directly onto the garden, creating a harmonious indoor outdoor flow and making this room ideal for both everyday living and entertaining.
The open plan kitchen and dining area is every family’s dream, a stylish, social hub full of charm and functionality. Bespoke shaker style cabinetry lines the walls, paired with sleek countertops and a classic range cooker beneath a contemporary extractor hood. The central island and breakfast bar provide both informal dining and extra workspace, while open shelving and glass fronted units offer attractive, practical storage.
There’s ample space for a full size dining table and even a seating area, perfect for relaxed mornings or evening entertaining.
A separate utility room sits just off the kitchen, neatly tucked away and well equipped with space for appliances and additional storage.
In addition to the main reception rooms, the ground floor also benefits from two generously proportioned double bedrooms, ideal for multi generational living, guests, or use as a home office or snug.
A well considered downstairs cloakroom adds to the practicality of the ground floor. Nearby is a large walk in storage cupboard offering plenty of space for coats, shoes, bags, and everyday household essentials.
The first floor of the property continues to impress with its generous proportions, character features, and highly functional layout. It comprises three large bedrooms and two well appointed bathrooms.
The principal bedroom is a particularly striking space, filled with natural light from a large picture window that captures the countryside views. With elegant vaulted ceilings and exposed beams, the room has a warm, serene atmosphere. It benefits from a walk in wardrobe and a beautifully designed ensuite shower room, featuring modern tiling, a skylight, and sleek contemporary fixtures.
The two remaining double bedrooms are equally generous in size and cleverly connected by an internal doorway, making them ideal for children, siblings, or guests. Both bedrooms enjoy vaulted ceilings with exposed beams, Velux windows for natural light, and charming, individual styling. Importantly, each also includes its own walk in wardrobe, providing excellent storage and helping keep the rooms uncluttered and versatile.
A contemporary family shower room, finished to a high standard, serves these bedrooms.
Set in a stunning rural location, this beautifully converted barn boasts a large gravelled courtyard at the front, providing ample parking and access via French doors and a modern entrance.
To the rear, the property features a stylish split level garden with a raised terrace framed by glass balustrades, ideal for outdoor dining and entertaining while enjoying far reaching countryside views. Steps lead down to a private lower patio with a hot tub, surrounded by mature planting and a peaceful, natural backdrop.
The entire outdoor space offers a harmonious mix of contemporary finishes and rustic charm.
This property also has an advantage of a Garage that allows parking for two cars.
Overall, this property is a spacious and stylishly modernised barn conversion set in an idyllic rural location. This beautifully finished home offers generous living space throughout, with high quality finishes and far reaching countryside views creating a perfect blend of comfort and tranquillity.
COUNCIL TAX: Band E
SERVICES: Mains Electric and Water
HEATING: Oil Central Heating
SEWERAGE: There is a shared Klargester system which is between four properties. (each property is responsible for 25% of maintenance costs)
BROADBAND: Fibre to the Cabinet (checked on Openreach 2025)
MOBILE: Signal Dependant on Provider
LISTED: No
PLEASE NOTE;
Our business is supervised by HMRC for anti-money laundering purposes. If your offer to purchase a property is accepted, you will be required to meet the necessary checks under the Money Laundering, Terrorist Financing and Transfer of Funds (Information on the Payer) Regulations 2017. This includes ID verification, anti-money laundering compliance, and source of funds checks. A fee of £25 (inc. VAT) will be charged for each verification carried out.
Mortgage Calculator
Fill in the details below to estimate your monthly repayments:
Approximate monthly repayment:
For more information, please contact Winkworth's mortgage partner, Trinity Financial, on +44 (0)20 7267 9399 and speak to the Trinity team.
Stamp Duty Calculator
Fill in the details below to estimate your stamp duty
The above calculator above is for general interest only and should not be relied upon
Meet the Team
Our team at Winkworth Exeter Estate Agents are here to support and advise our customers when they need it most. We understand that buying, selling, letting or renting can be daunting and often emotionally meaningful. We are there, when it matters, to make the journey as stress-free as possible.
See all team members