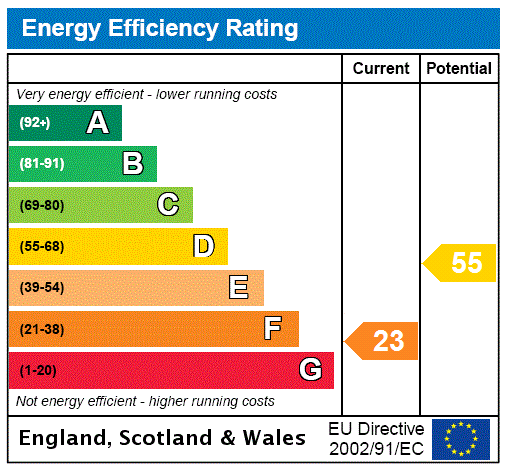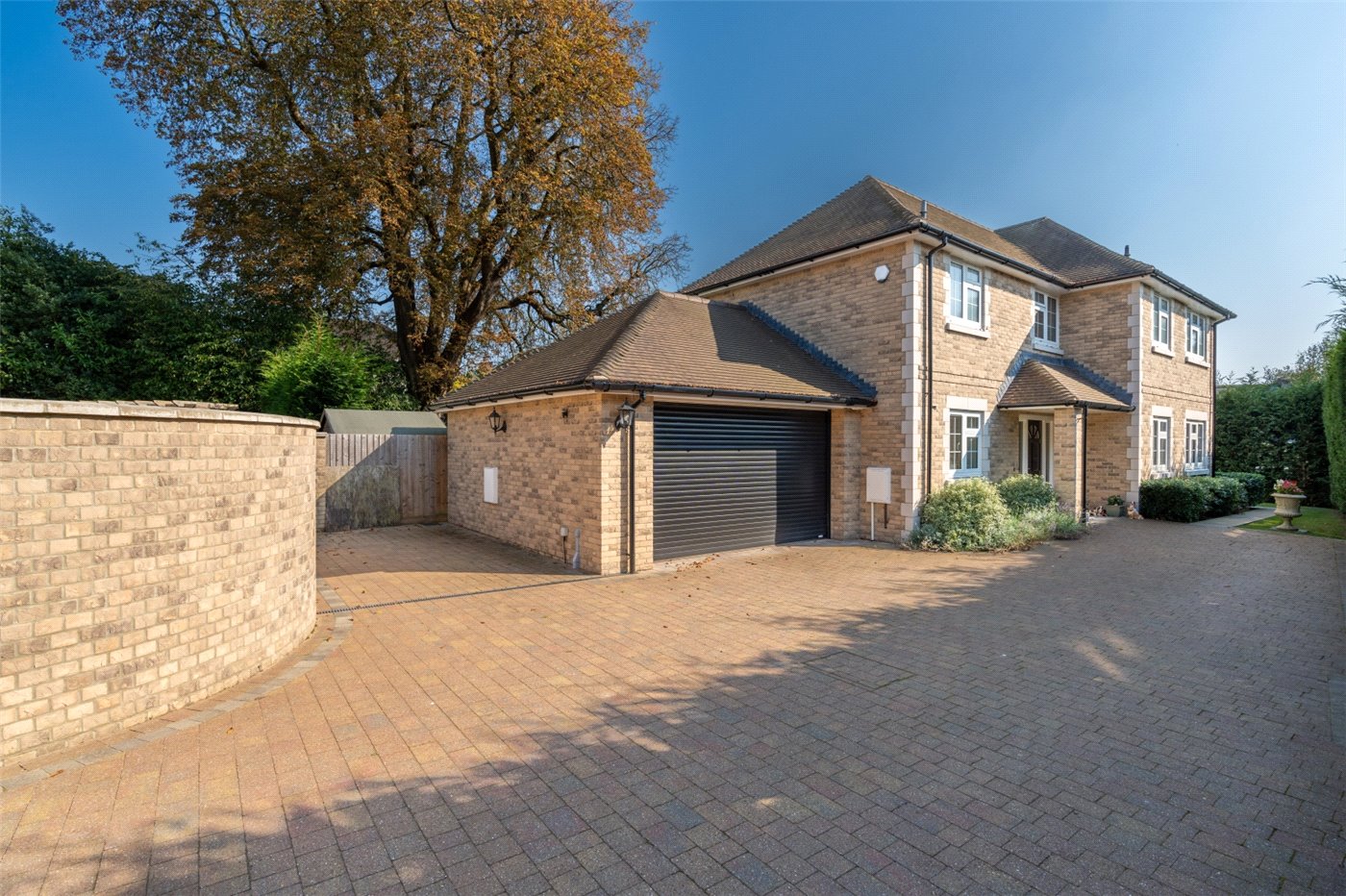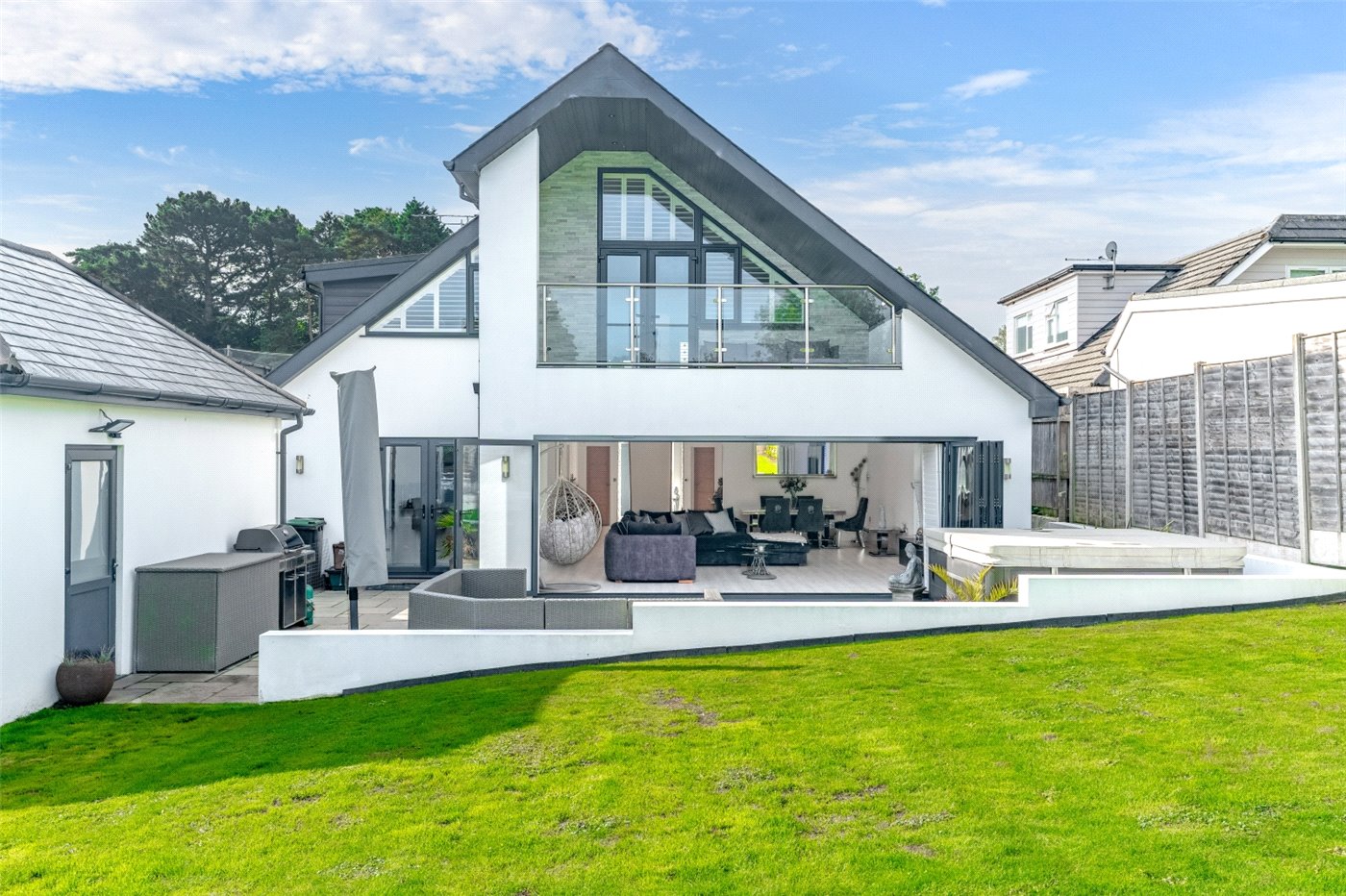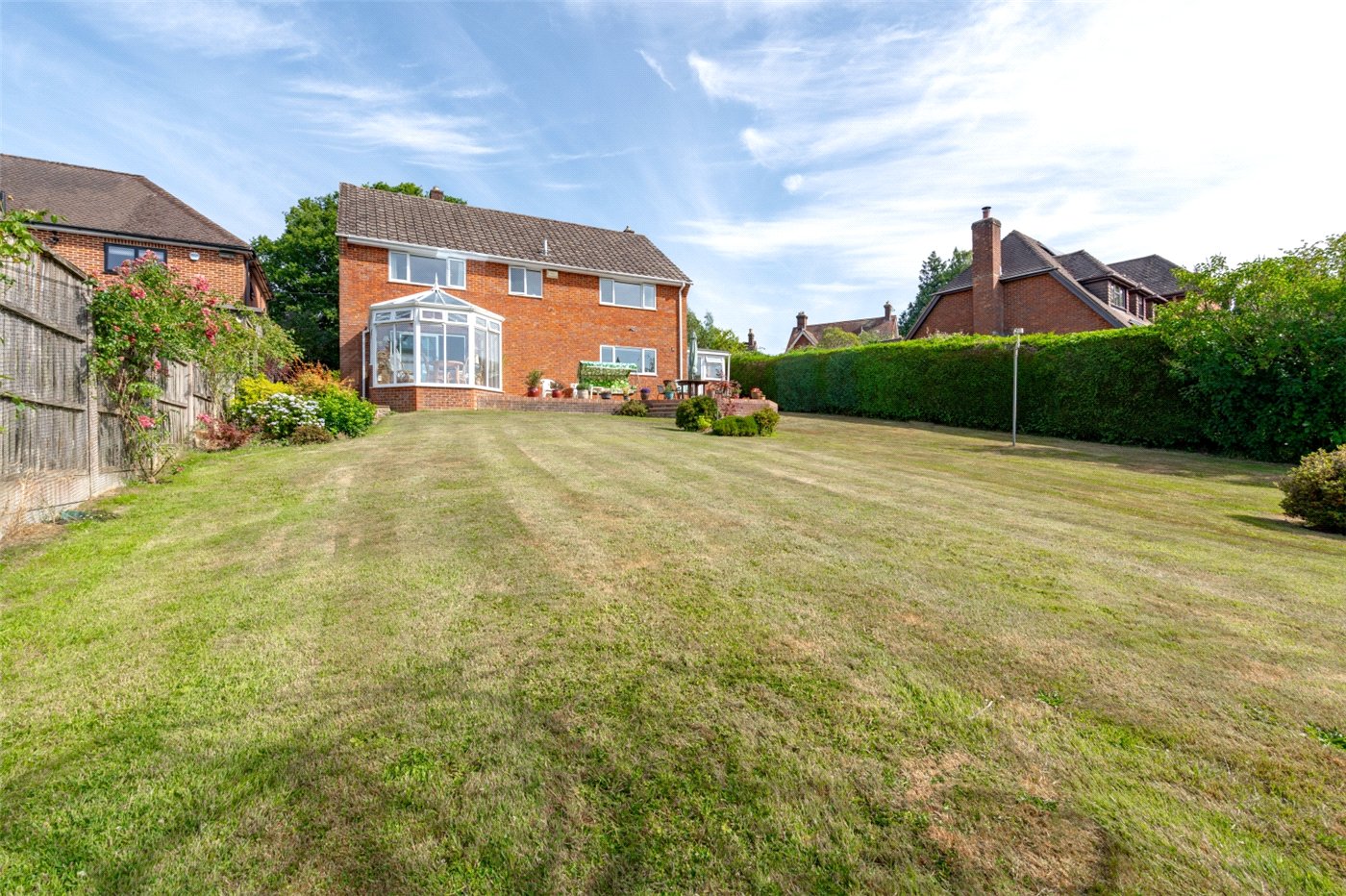Sold
Tarrant Keyneston, Blandford Forum, Dorset, DT11
6 bedroom house
Guide Price £550,000 Freehold
- 6
- 2
- 3
PICTURES AND VIDEOS

























KEY FEATURES
- 6 bedrooms
- 3 reception rooms
- 2 bathrooms
- Great potential to refurbish and restore
- Site extends to about 0.25 of an acre
KEY INFORMATION
- Tenure: Freehold
- Council Tax Band: G
Description
The cottage has great potential to refurbish and restore the house. The property is not listed or in the conservation area.
Tarrant Keyneston is a popular village and Keepers Cottage sits on a slightly elevated site with some lovely views over the surrounding countryside from the first floor. The property is connected to mains electricity and water. There is no gas supply. The cottage has a private drainage system and oil fired central heating.
The property extends to just over 2,300 square feet of living space, arranged on two floors. There are three impressive reception rooms on the ground floor and six first floor bedrooms.
Traditionally built, the property has elevations of brick and flint with colourwashed render, with the original part of the building being of solid construction, all under a small, plain tiled roof with two matching chimneys.
Outside, the site extends to about 0.25 of an acre, there is a garaging, excellent parking and the gardens are a feature of the property. The cottage has the advantage of two separate vehicular driveways, one having a double garage and one having an integral single garage/workshop.
The property will appeal to purchasers seeking a period home, in a popular village, in need of updating and refurbishment.
Large veranda entrance with brick rendered pillars, high gabled roof and part quarry tiled floor. A wide half glazed door leads to a lovely reception hallway with a brick open fireplace, woodblock flooring, understairs cloaks cupboard and stairs to first floor. Spacious split level sitting room. To the lower area, there is an open fireplace with a timber surround and a large picture window overlooks the gardens. Two steps lead to the upper area which has a double aspect. Separate dining room with woodblock flooring, wall light points, feature brickette fireplace with tiled arch and raised hearth. The dining room is a double aspect room with two windows overlooking the front garden. The large galley kitchen/breakfast room has a stainless steel sink, worktops, base cupboards, drawers, fitted bookshelves, fitted oven, fridge, space for dishwasher, built-in larder, space for table and chairs. Utility with sink unit, space for white goods and ground floor cloakroom.
A straight staircase leads from the reception hall to the large ‘L’ shaped split level landing. Bedroom one is a large ‘L’ shaped bedroom with glazed double doors. En suite bathroom with a modern panelled bath, pedestal basin, WC and half tiled walls. Bedroom two has two built-in double wardrobe cupboards. Bedroom three is a smaller double bedroom. Bedroom four is a double size room with a built-in wardrobe cupboard and a view over the garden. Bedroom five is currently used as a small sitting room and has a built-in cupboard. Bedroom six is a single size bedroom with built-in wardrobe cupboards. The family bathroom has a cast bath, pedestal basin, WC and partly tiled walls. Separate WC.
Outside, the property is approached from the highway by two separate driveways. The lower driveway has a concrete hardstanding area, 5-bar gate on brick piers, and a detached double garage with asbestos gabled roof. There is parking for 3-4 vehicles. The second driveway has ledged and braced gates that lead to a paved driveway providing parking for several vehicles and leads to a single garage and workshop with an up-and-over door. Adjacent garden workshop.
The garden lies mainly to the east side of the cottage and is private. The main garden area comprises of a large rectangular flat lawn, enclosed by brick capped walling and close boarded fencing with mixed hedgerows. Two apple trees. Large shrub bed with a wealth of specimen trees and shrubs. The lower garden has stone steps, leads to an upper lawn which is smaller with a prunus, fruit trees, roses, and paved pathways. The gardens are a feature of the cottage.
Location
Mortgage Calculator
Fill in the details below to estimate your monthly repayments:
Approximate monthly repayment:
For more information, please contact Winkworth's mortgage partner, Trinity Financial, on +44 (0)20 7267 9399 and speak to the Trinity team.
Stamp Duty Calculator
Fill in the details below to estimate your stamp duty
The above calculator above is for general interest only and should not be relied upon






