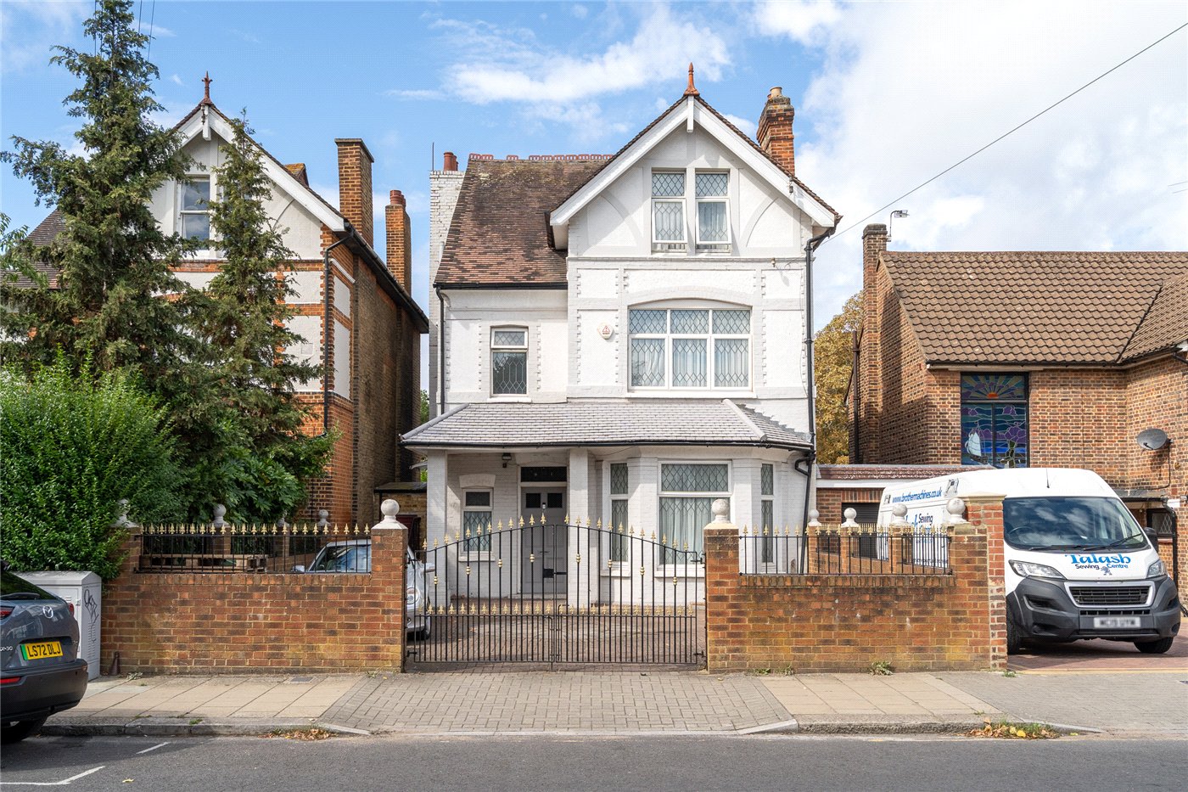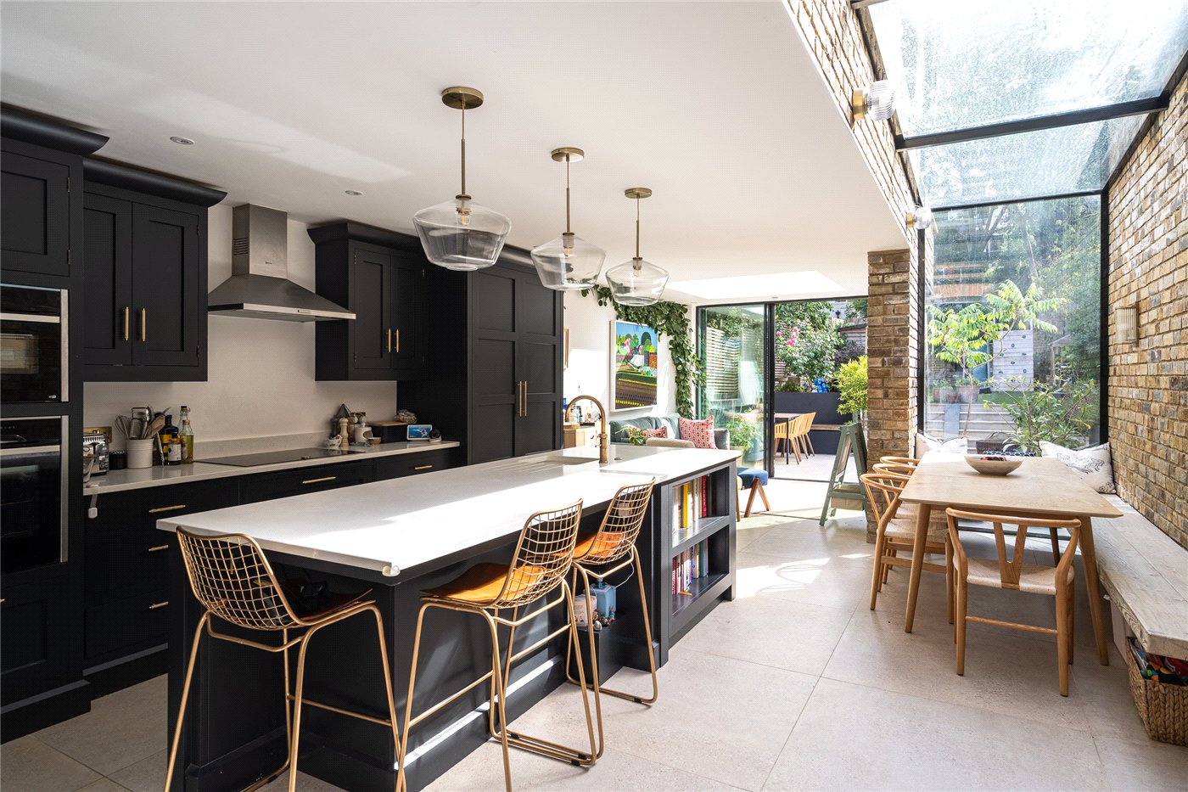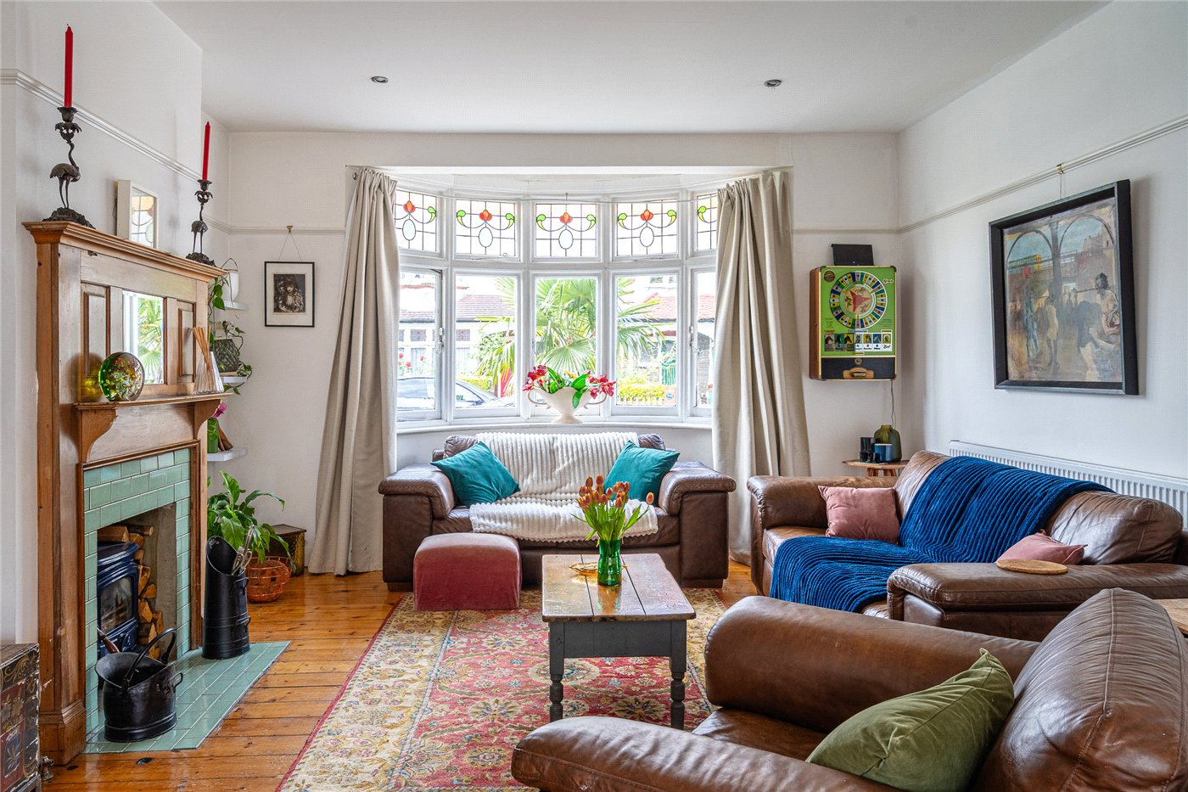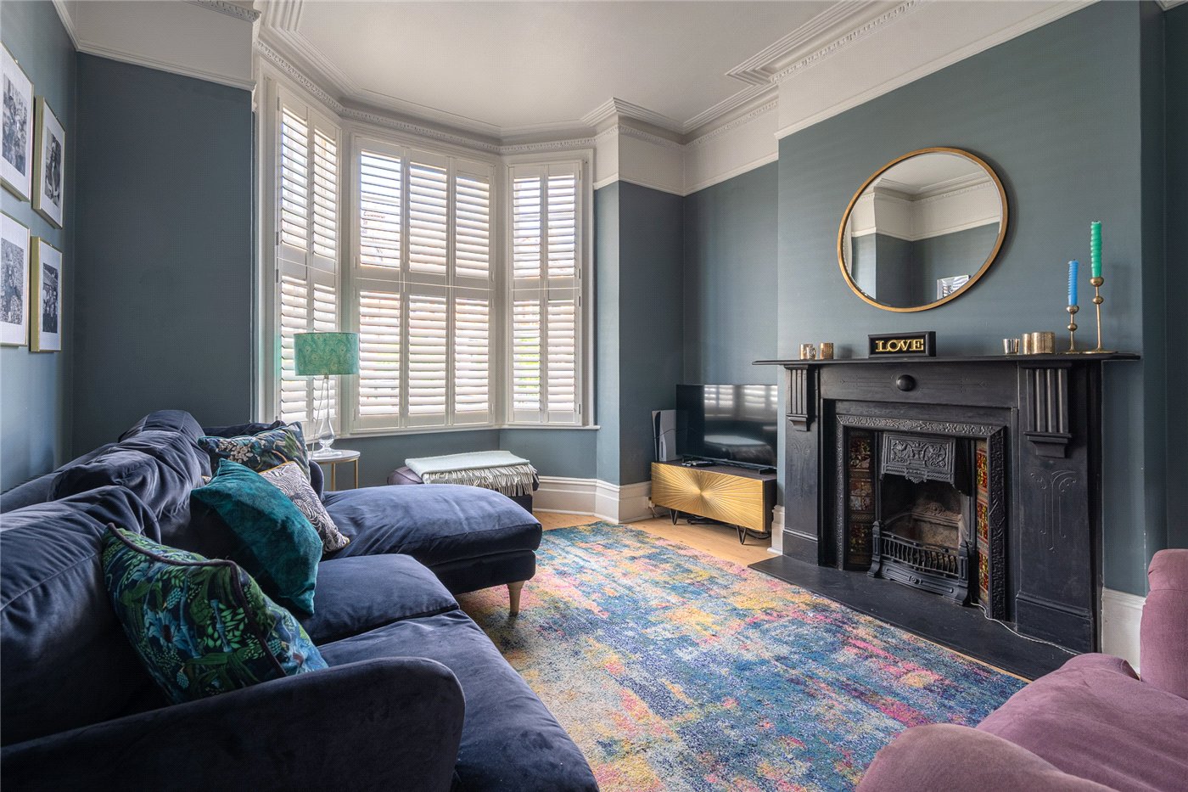Sold
Strathbrook Road, London, SW16
5 bedroom house in London
£925,000 Freehold
- 5
- 2
- 2
-
1838 sq ft
170 sq m -
PICTURES AND VIDEOS
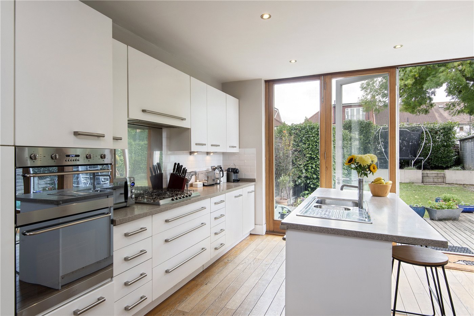
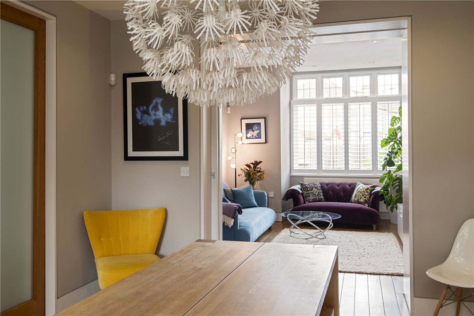
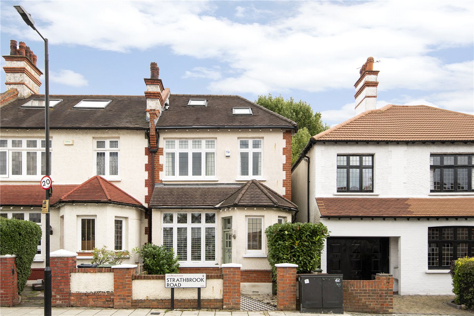
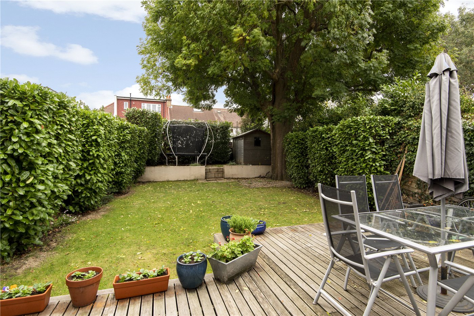
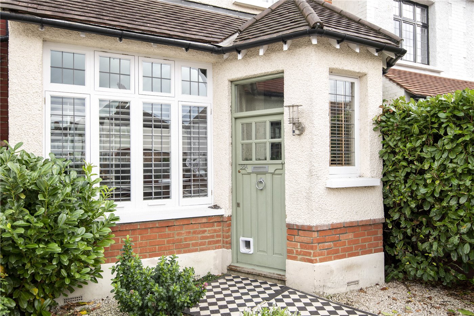
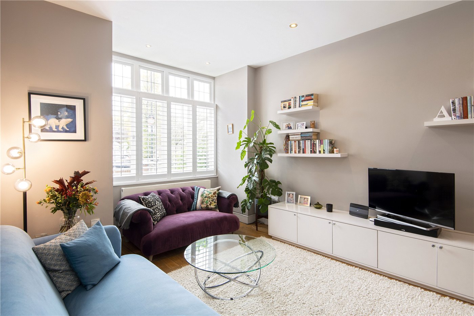
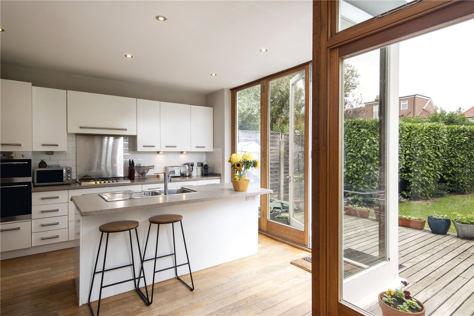
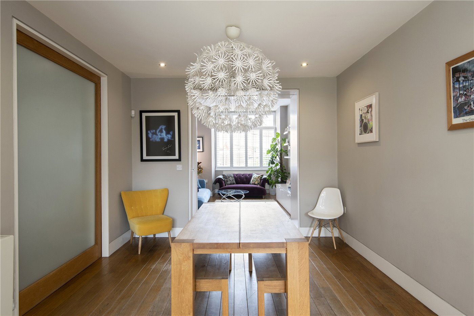
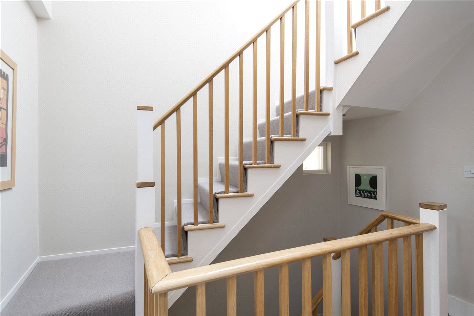
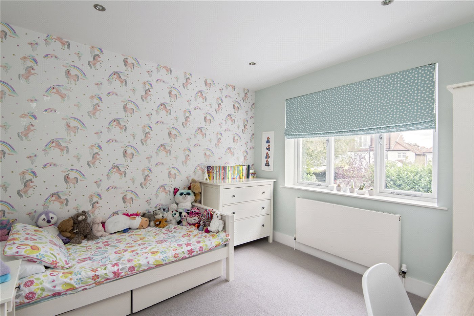
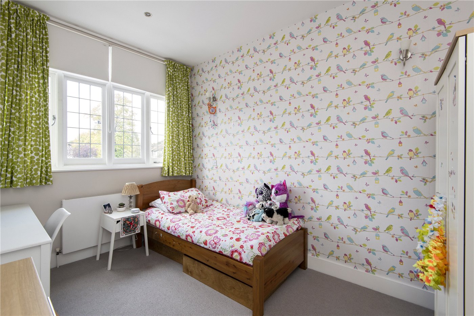
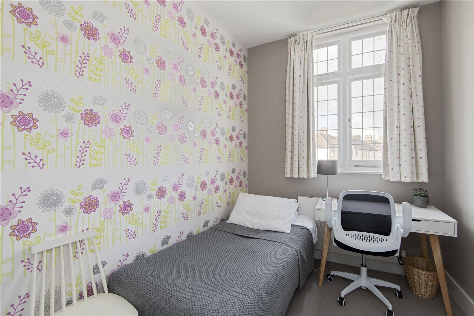
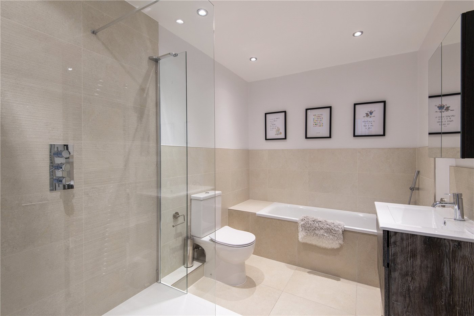
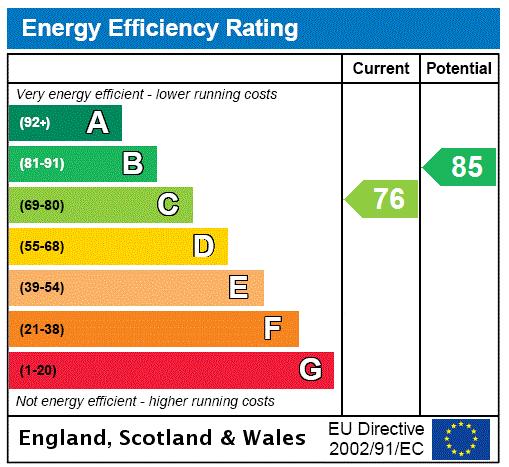
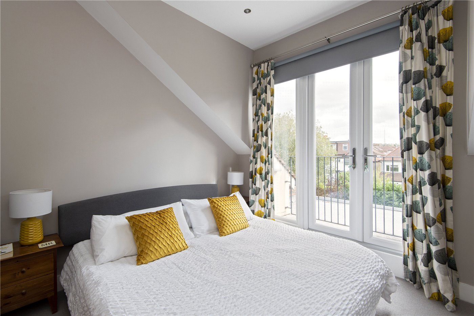
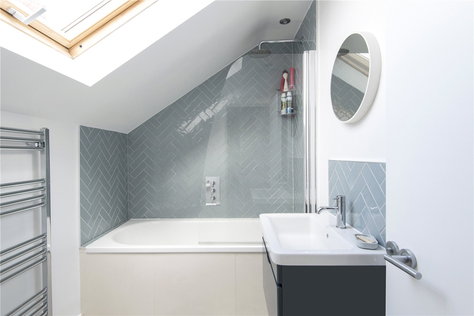
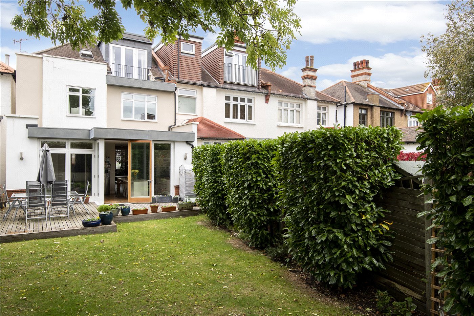
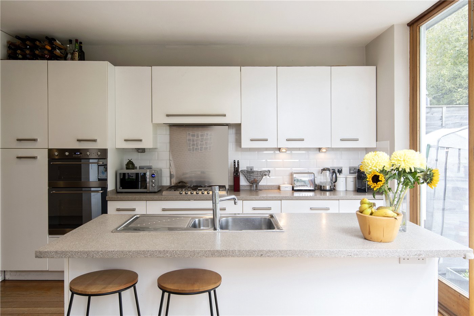
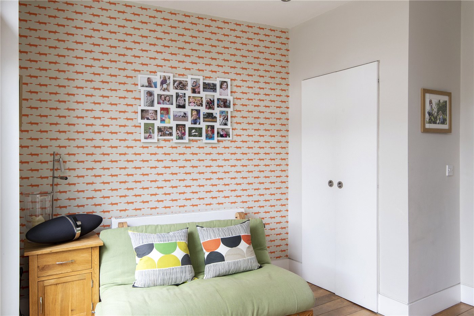
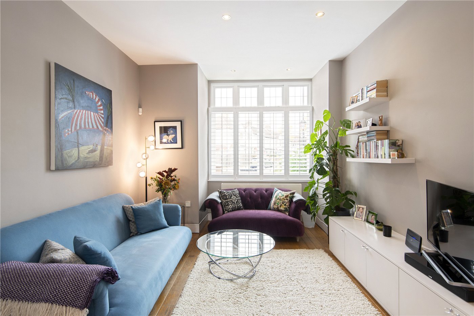
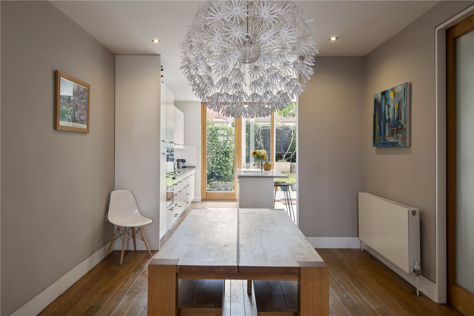
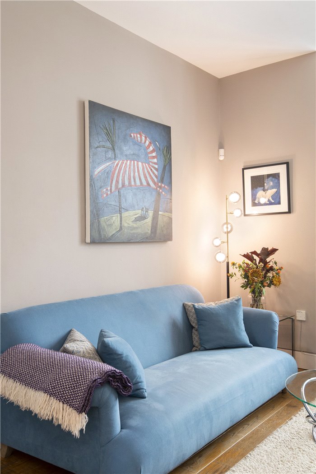
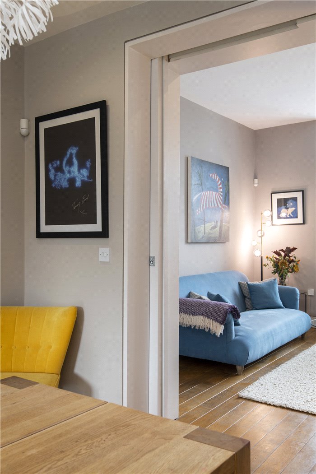
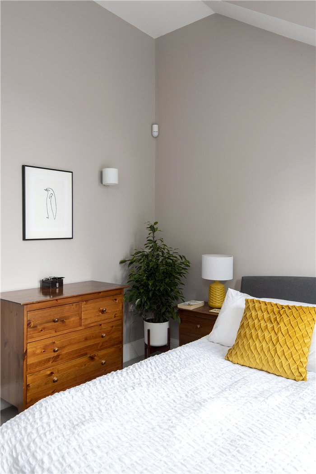
KEY FEATURES
- Semi-Detached Modern House
- Quiet, Sought-After Location
- Master Bedroom Suite
- Four Further Bedrooms
- Two Bathrooms
- Cloakroom/WC
- Kitchen/Breakfast Room
- Living Room
- Dining Room
- 66ft Rear Garden
- Freehold
- Sole Agent
KEY INFORMATION
- Tenure: Freehold
- Council Tax Band: F
- Local Authority: Lambeth
Description
Nestling to the south of Streatham Common in a protected conservation area of attractive Edwardian and Victorian houses surrounded by greenery, this is a beautifully finished, light-filled property with well-proportioned living space in excess of 1,800 sq. Ft. The property is a modern, practical home built a few years ago that sympathetically blends in with the neighbouring properties that date from the Edwardian Arts and Crafts period.
The accommodation is laid out over three floors and has a wide and welcoming entrance hall that leads into the ground floor living space. The architect-designed interior offers a series of interconnecting spaces with a bright living room at the front that leads to a central dining room via sliding pocket doors and where there is also a large glazed door back into the hall/lobby. The dining room opens in turn to the large, light-filled kitchen and breakfast room which seamlessly opens onto the patio/deck and south-facing gardens via bi-folding doors and French windows. The kitchen has a range of white fitted wall and base cabinets with integrated appliances and a large central island/bar - perfect for entertaining and in/out living in the warmer months. There is a guest WC and laundry area/closet on this level too. The airy staircase is lit from above via a large skylight and leads up to the first floor where there are four bedrooms and a smart modern family bathroom. The second (top) floor is a "master" suite of interconnecting rooms comprising: a double bedroom with high ceilings and a "Juliet" balcony overlooking the rear garden, a dressing area with fitted closets and a smart modern shower room with a WC and wash hand basin naturally lit by a skylight window. There are also two large, deep eaved storage spaces.
The garden has a lawn and deck with a southerly aspect and has mature trees and shrubs, it extends some 66ft. and is a great family space to enjoy barbeques or just sit in the shade on a sunny day.
Strathbrook Road is located within easy reach of Streatham Common, Streatham (Thameslink) and Norbury train stations with easy commuting into the City and West End. There is a bus service for pupils to several independent schools in nearby Dulwich and Croydon. With large supermarkets as well as the popular gastro-pub "The Bull" and several other independent cafes, shops and pubs close by, the house is a short walk from Streatham Leisure Centre and ice-rink as well as the beautiful Rookery Gardens complete with its new "Ink Spot" micro-brewery. Streatham Common is on your doorstep with year-round fun activities such as Festivals and Fun Fairs, a Kite day and bonfire night to name but a few.
Location
Mortgage Calculator
Fill in the details below to estimate your monthly repayments:
Approximate monthly repayment:
For more information, please contact Winkworth's mortgage partner, Trinity Financial, on +44 (0)20 7267 9399 and speak to the Trinity team.
Stamp Duty Calculator
Fill in the details below to estimate your stamp duty
The above calculator above is for general interest only and should not be relied upon
Meet the Team
Our team at Winkworth Streatham Estate Agents are here to support and advise our customers when they need it most. We understand that buying, selling, letting or renting can be daunting and often emotionally meaningful. We are there, when it matters, to make the journey as stress-free as possible.
See all team members