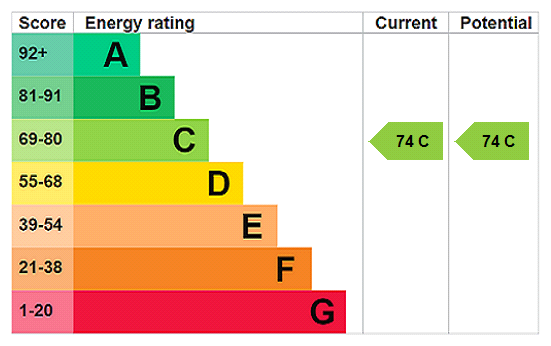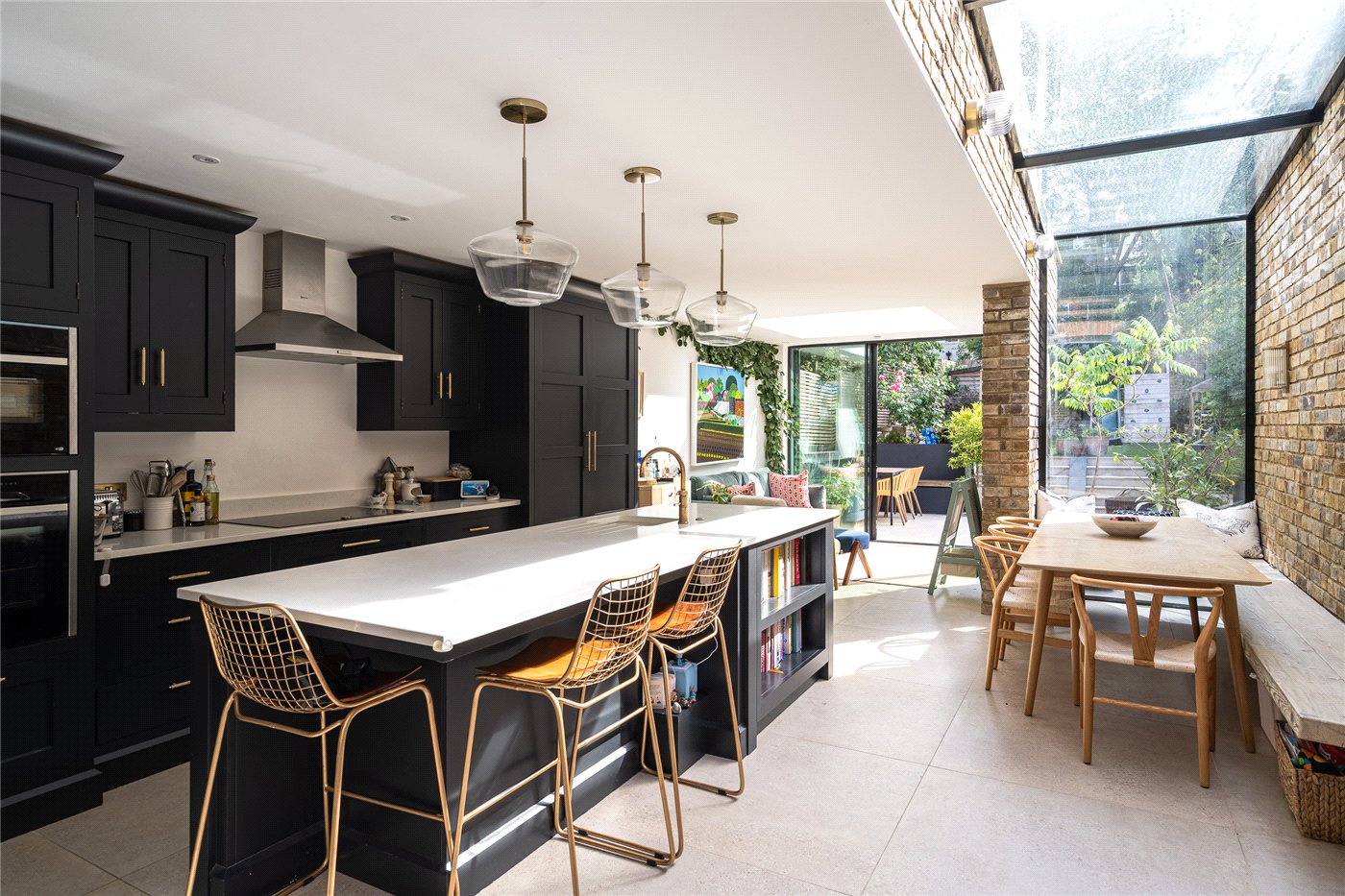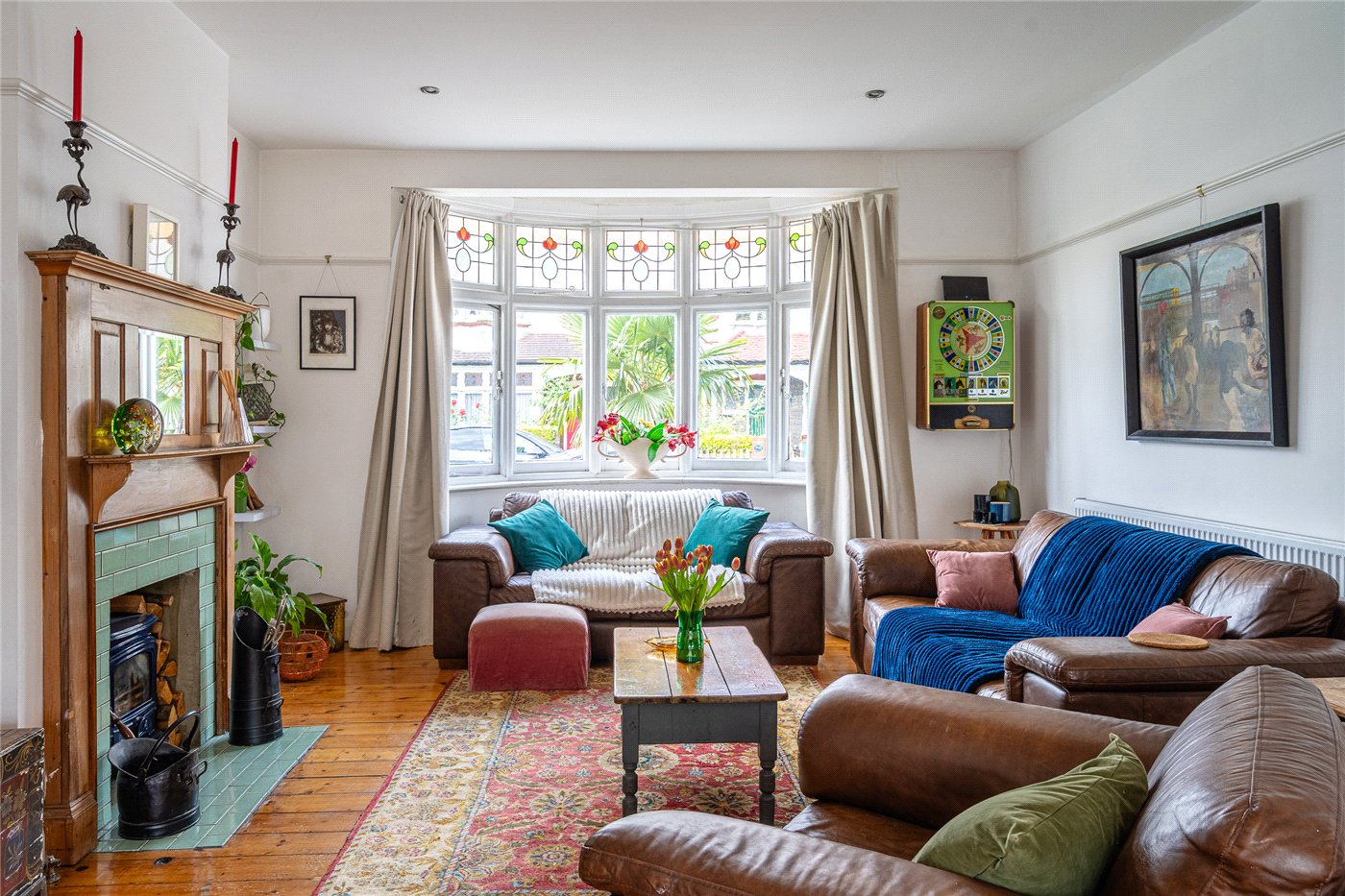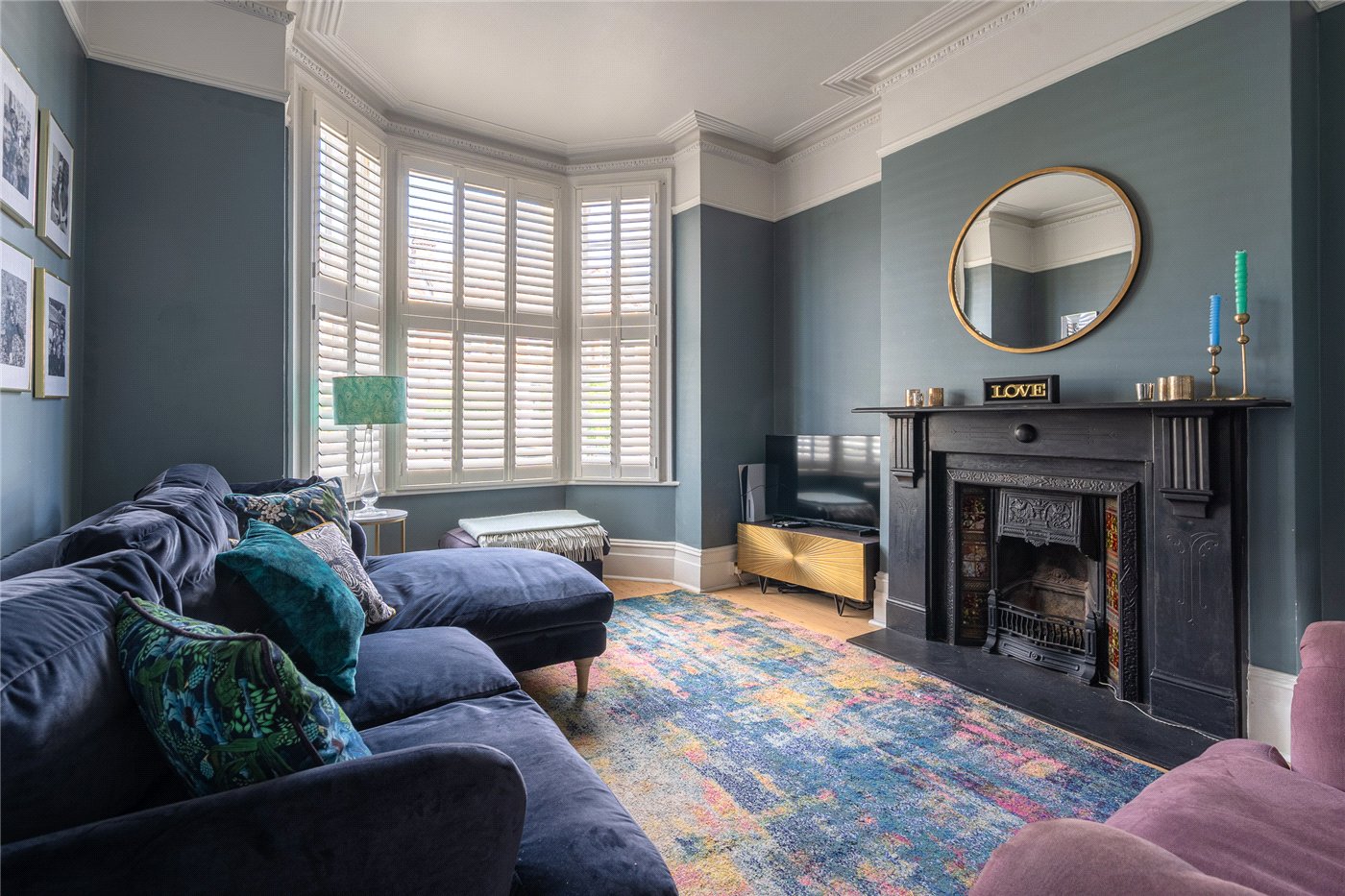Stanthorpe Close, Stanthorpe Road, London, SW16
3 bedroom in Stanthorpe Road
£625,000 Leasehold
- 3
- 2
- 2
-
1132 sq ft
105 sq m -
PICTURES AND VIDEOS



















KEY FEATURES
- Three-bedroom modern townhouse
- Garage converted to expand kitchen
- Two private balconies
- Underfloor heating in kitchen
- Private patio & communal garden access
- Laundry room + walk-in closet
- Extensive storage throughout
- Two off-street parking spaces
KEY INFORMATION
- Tenure: Leasehold
- Lease Length: 82 yrs left
- Ground rent: £10.00 per annum
- Service charge: £2760.00 per annum
- Council Tax Band: C
Description
The ground floor welcomes you with a bright and spacious kitchen, extended into the former garage to create a larger, more functional layout. This elegant culinary space includes sleek cabinetry with integrated underlighting, a custom kitchen mirror feature, underfloor heating, a hot water tap, and plenty of space for dining and entertaining. A separate laundry room and an exceptional amount of in-built storage—so substantial the current owner downsized from a five-bedroom house—ensure the home is as practical as it is stylish. The living area opens out to a private, low-maintenance patio garden with direct access to beautifully landscaped communal grounds—set to be further enhanced in summer 2025 with the development of a resident-designed rain garden, part of an upcoming green infrastructure upgrade.
On the first floor, the principal suite offers a serene retreat, complete with a generous walk-in closet, further fitted storage, and access to a private balcony with leafy views. A snug room also sits on this level, providing valuable versatility—ideal as an additional entertaining space, children’s play area, or home office.
The second floor houses two well-proportioned bedrooms and a stylish family bathroom. Plantation shutters frame the windows on the ground and first floors, adding a polished finish throughout.
Additional highlights include newly installed fencing, smoke detectors in every room for added peace of mind, and two designated off-street parking spaces within a secure resident-only car park. A fantastic sense of flow and light runs throughout the home.
Located just off the A23, Stanthorpe Close is ideally positioned for access into the City and West End via Streatham and Streatham Common stations. The stunning Rookery Gardens and café, protected by English Heritage, are moments away, as is Tooting Bec Common and its iconic Lido. Streatham Ice Rink, the leisure centre, and an array of major supermarkets—including M&S Food Hall, Aldi, Sainsbury’s, and a 24-hour Tesco superstore—are all within walking distance.
Marketed by
Winkworth Streatham
Properties for sale in StreathamArrange a Viewing
Fill in the form below to arrange your property viewing.
Mortgage Calculator
Fill in the details below to estimate your monthly repayments:
Approximate monthly repayment:
For more information, please contact Winkworth's mortgage partner, Trinity Financial, on +44 (0)20 7267 9399 and speak to the Trinity team.
Stamp Duty Calculator
Fill in the details below to estimate your stamp duty
The above calculator above is for general interest only and should not be relied upon
Meet the Team
Our team at Winkworth Streatham Estate Agents are here to support and advise our customers when they need it most. We understand that buying, selling, letting or renting can be daunting and often emotionally meaningful. We are there, when it matters, to make the journey as stress-free as possible.
See all team members





