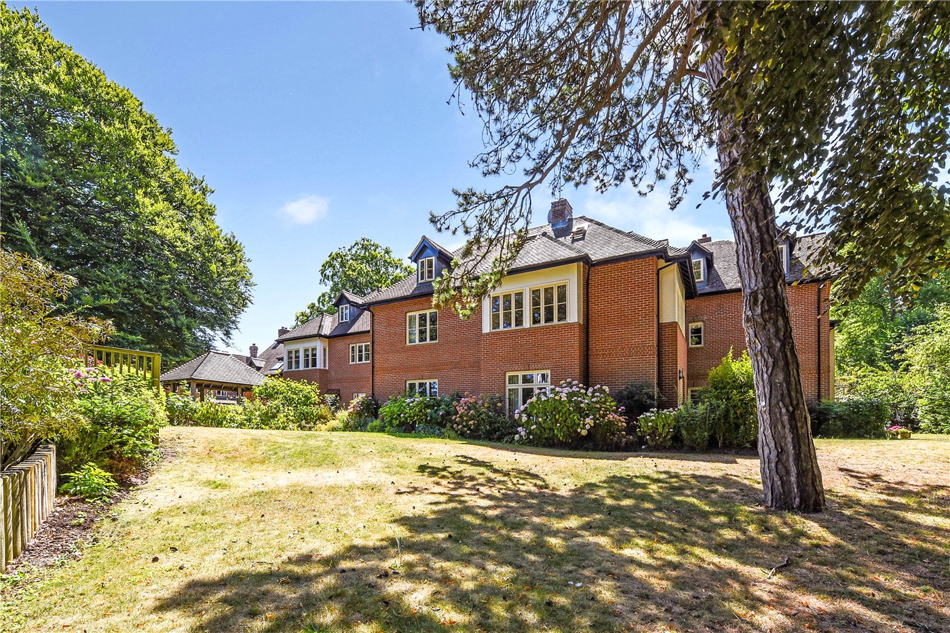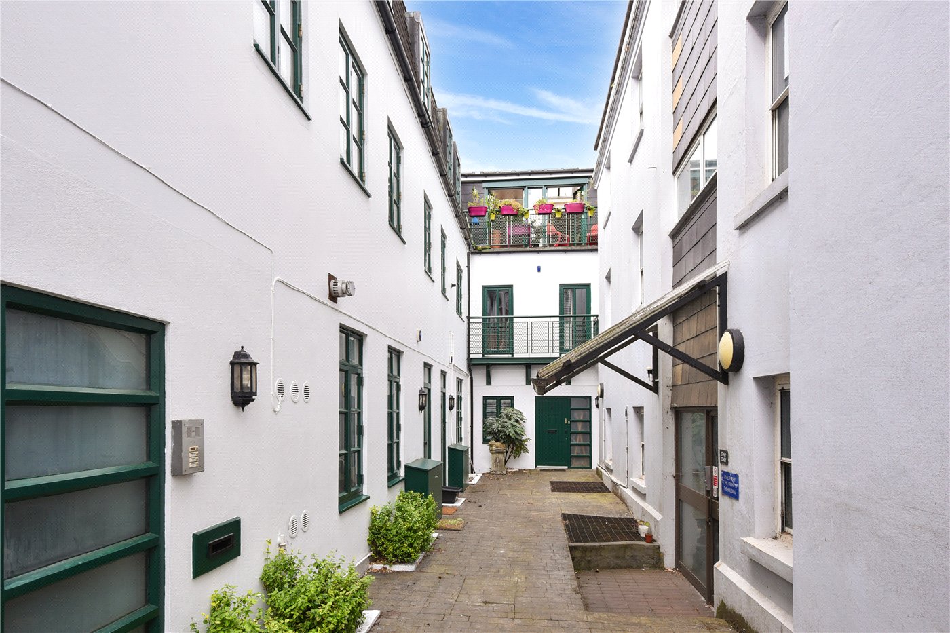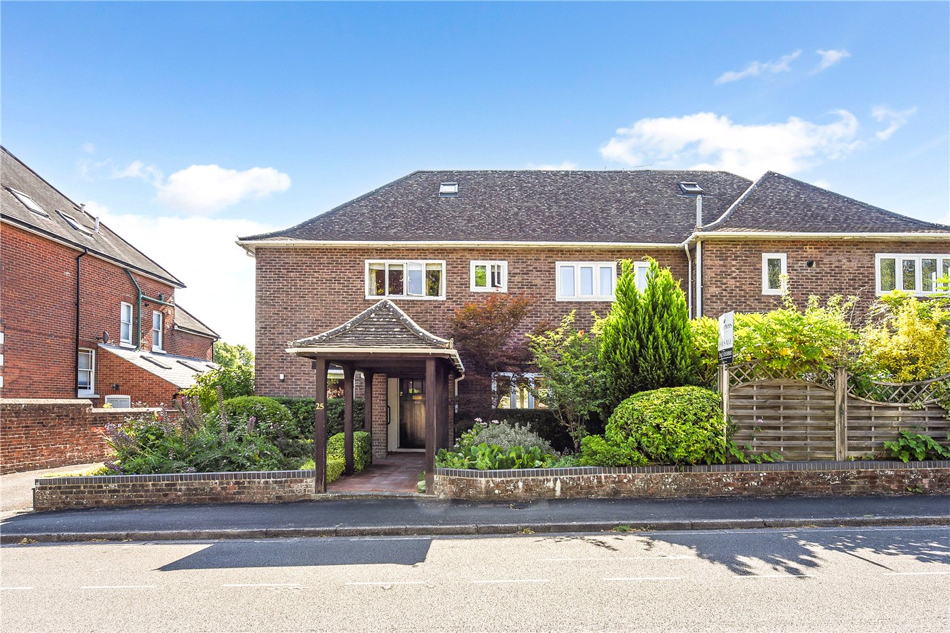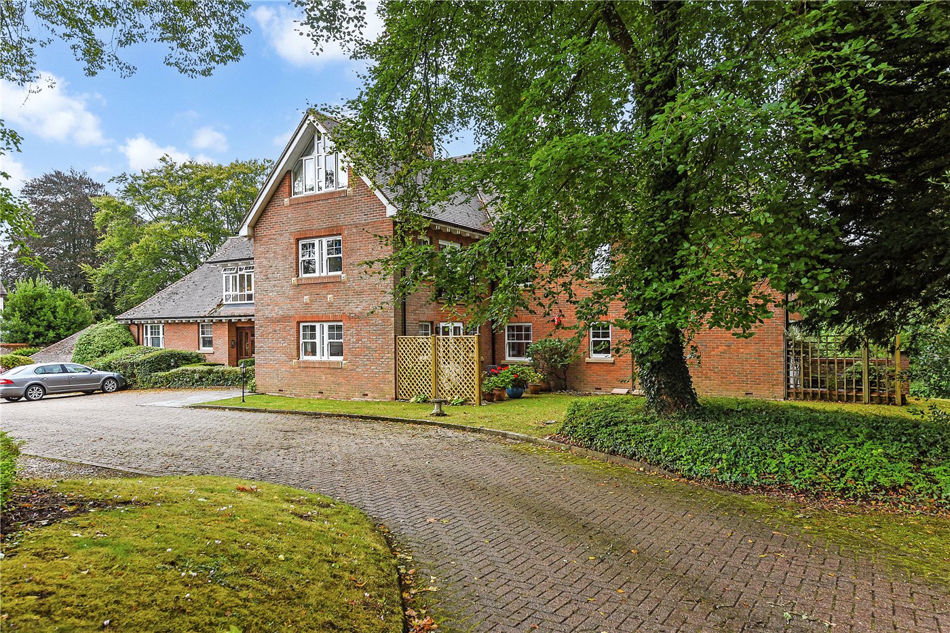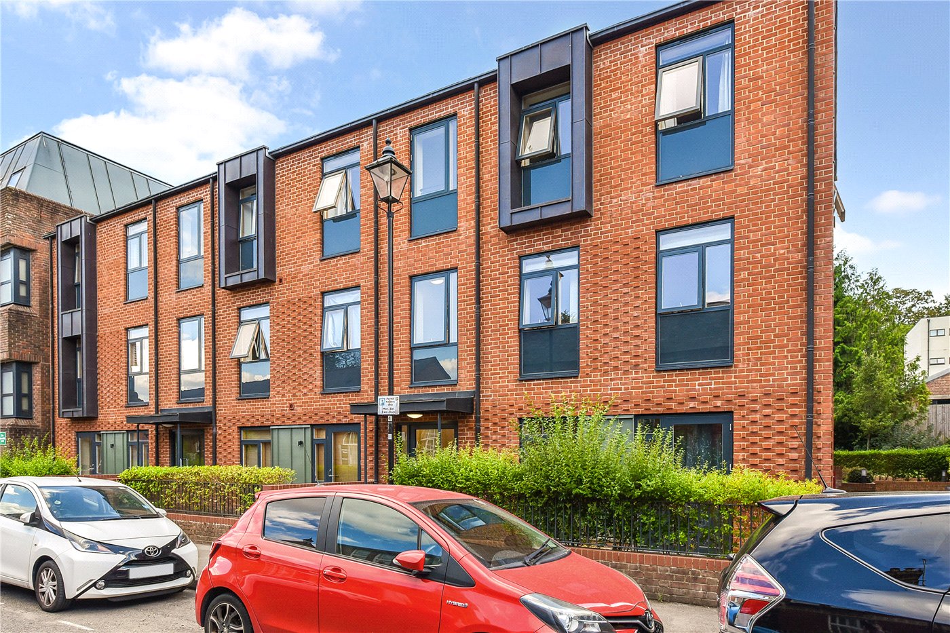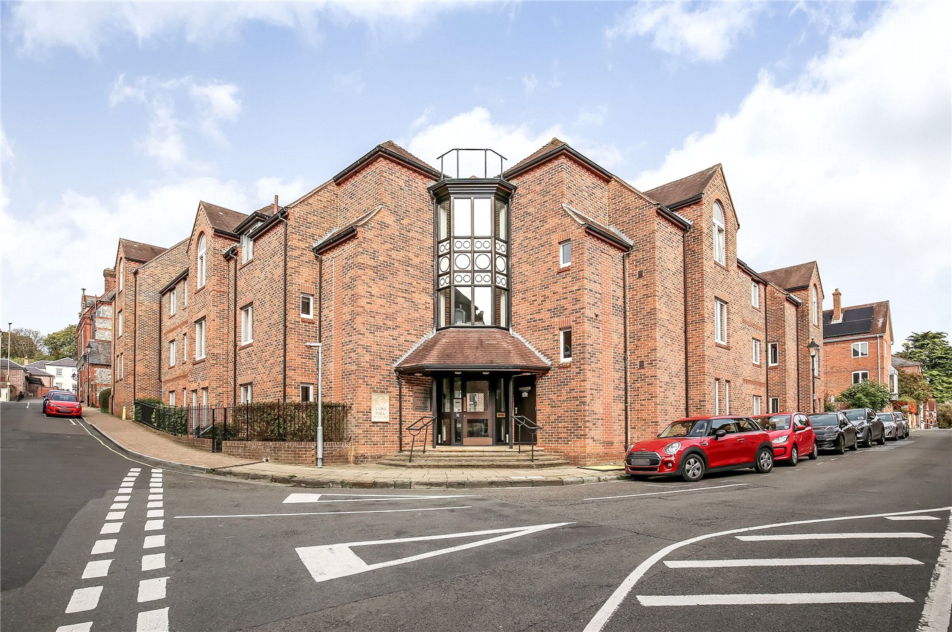Sold
St. Paul's Steps, Winchester, Hampshire, SO22
1 bedroom flat/apartment in Winchester
Guide Price £270,000 Share of Freehold
- 1
- 1
- 1
-
489 sq ft
45 sq m -
PICTURES AND VIDEOS


KEY FEATURES
- Entrance Lobby
- Lounge
- Kitchen
- Bedroom
- Bathroom
- Storage
- Private Courtyard Garden
- Secure Bicycle Store and bin store
KEY INFORMATION
- Tenure: Share of Freehold
Description
* Entrance Lobby * Kitchen * Bedroom * Bathroom * Storage * Private Courtyard Garden * Secure Bicycle Store and bin store *
A ground floor single-bedroom apartment with some accessible features including two courtyard
garden spaces. The apartment fronts St Pauls Hill and is accessed through a generous and enclosed east-facing courtyard garden which incorporates
dedicated wheely-bin storage, covered secure cycling storage, raised planters and railings. The layout is compact and well lit with the addition
of a private rear courtyard large enough for outside table and chairs. High-quality fixtures and fittings are provided throughout the apartment
making it comfortable and highly convenient for a buyer looking to live within the city close to all amenities needed.
A parking season ticket can be purchased for the car park opposite.
Specifications
Kitchens by Kitchen Living featuring:
• Supermatt Graphite finish kitchen units
with 20mm quartz fold-down worktop with
breakfast bar counter area.
• Under-counter stainless steel bowl with
brushed stainless steel tap.
• Hafele lighting and trim fittings.
• NEFF Appliances: Pyrolytic oven, black
glass induction hob, integrated slimline
dishwasher and 50/50 fridge/freezer.
Bathrooms by Walton Bathrooms featuring:
• Duravit ME Starck wall-mounted wc with
Geberit concealed cistern.
• Laufen basin with Hansgrohe mono tap set.
• Kaldewei Classic Duo bath with Hansgrohe
filler and shower set.
• Vogue Axis towel warmer.
• Fixed mirror.
• Natural oak vanity surround.
Floor and wall finishes:
• Bathrooms: Parkside plain and patterned
porcelain/ceramic tiling to floor and walls.
• Entrance hallway and kitchen: Polyrey
Expona luxury vinyl tiling.
• Lounge and bedroom : Manx Tompkinson
wool twist luxury carpet
Features:
Internet hard-wired.
Efficient gas central-heating.
Low-maintenance external construction.
Warranty / Insurances:
Full 10 - year insurance back new-build
structural warranty.
Aluminium/timber doors and windows
to PAS 24 security level recognised by
home insurers.
AGENTS NOTES: Artists Impression shows site as a whole and not neccessarily the individual property.
Location
distance of the railway station, shops, takeaways
and eating places, pubs, a music venue, a park
overlooking the city and a playground. The
development is within the catchment for the
Westgate ‘all-through’ School, which is within
easy walking distance.
Mortgage Calculator
Fill in the details below to estimate your monthly repayments:
Approximate monthly repayment:
For more information, please contact Winkworth's mortgage partner, Trinity Financial, on +44 (0)20 7267 9399 and speak to the Trinity team.
Stamp Duty Calculator
Fill in the details below to estimate your stamp duty
The above calculator above is for general interest only and should not be relied upon
Meet the Team
Our team at Winkworth Winchester Estate Agents are here to support and advise our customers when they need it most. We understand that buying, selling, letting or renting can be daunting and often emotionally meaningful. We are there, when it matters, to make the journey as stress-free as possible.
See all team members