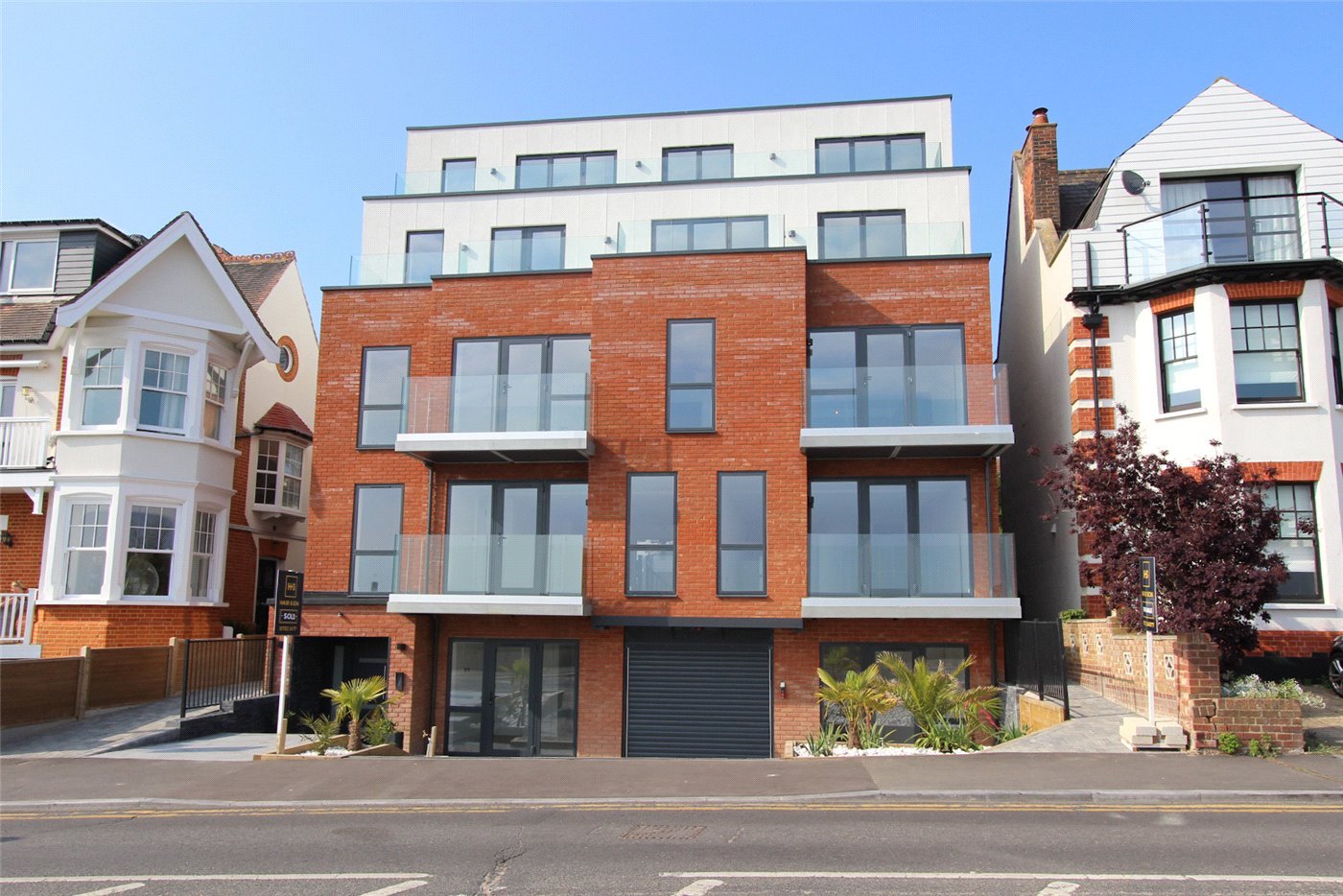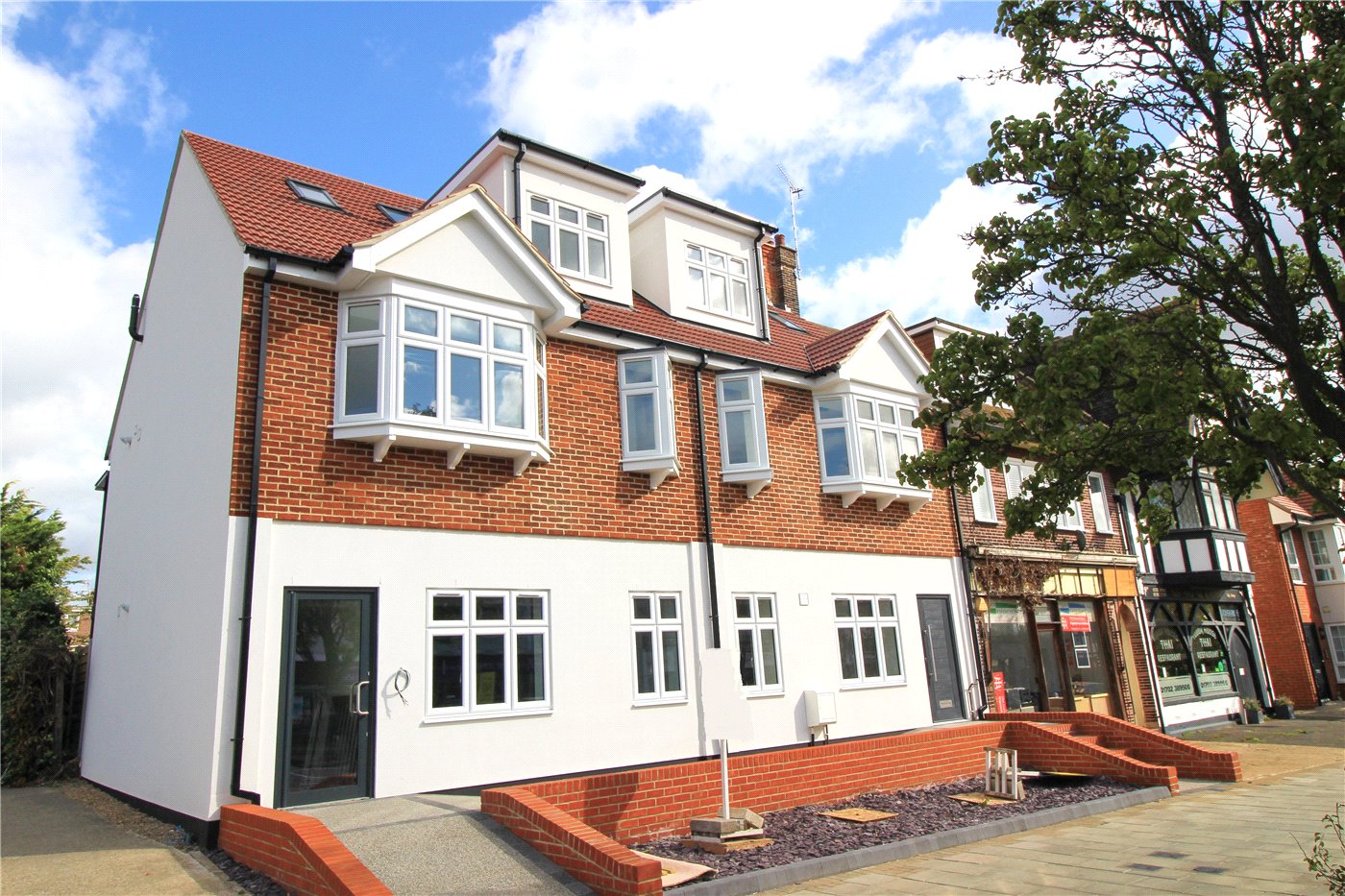New Instruction
Southview Drive, Westcliff-on-Sea, Essex, SS0
2 bedroom flat/apartment in Westcliff-on-Sea
Guide Price £220,000 Leasehold
- 2
- 1
- 1
PICTURES AND VIDEOS
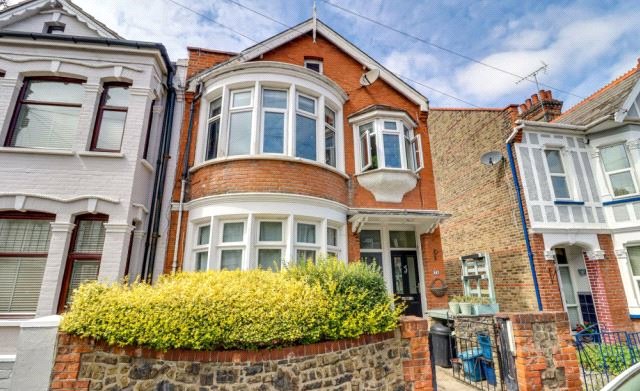
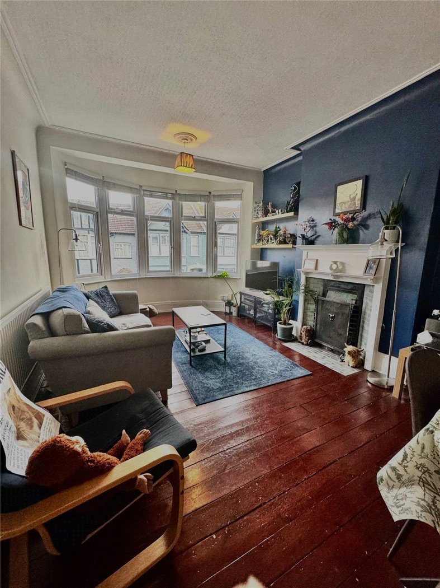
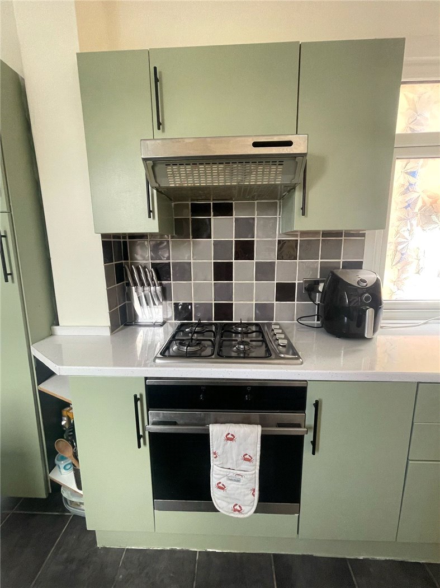
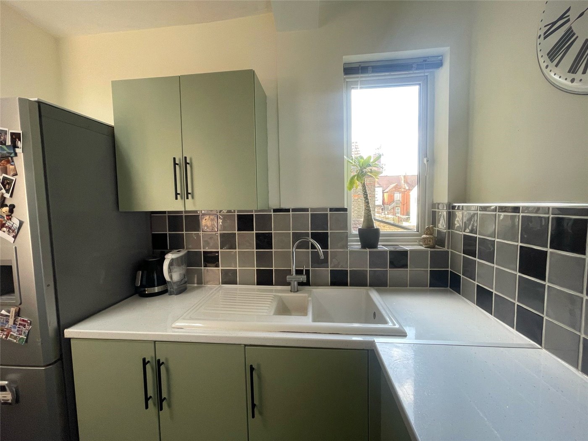
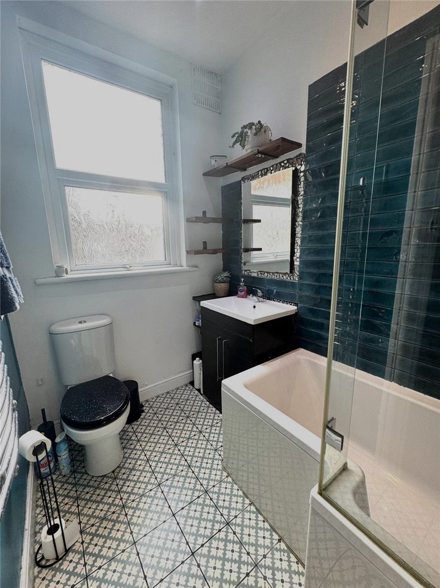
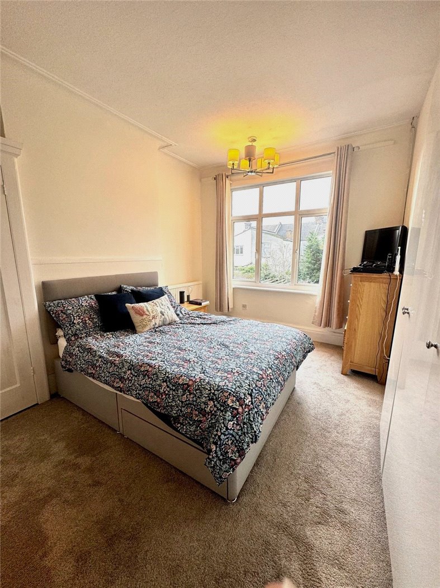
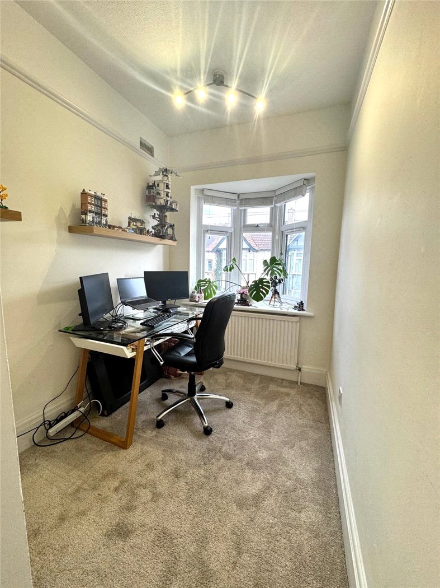
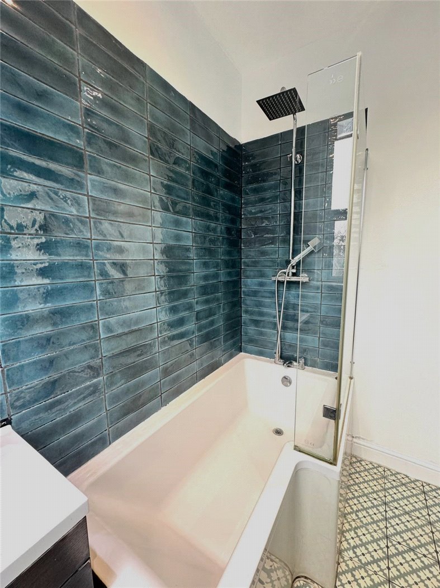
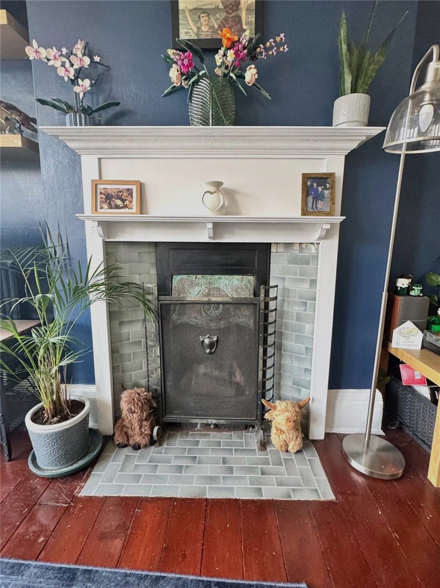
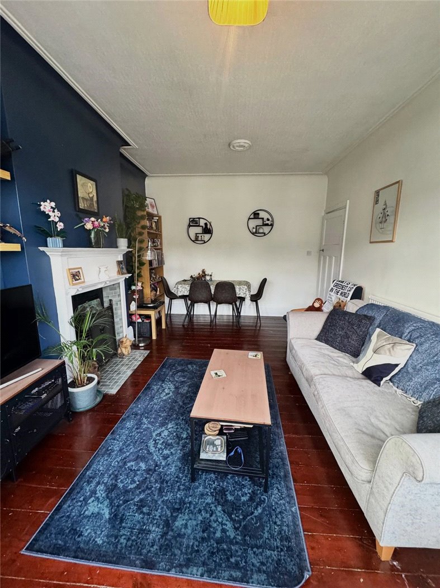
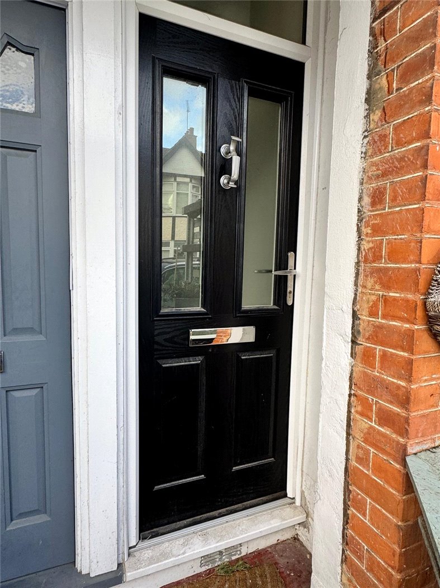
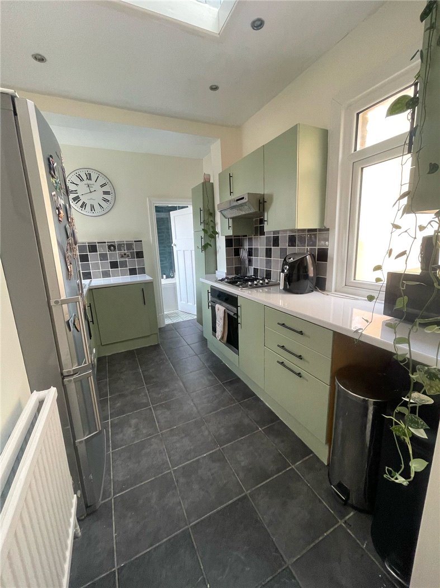
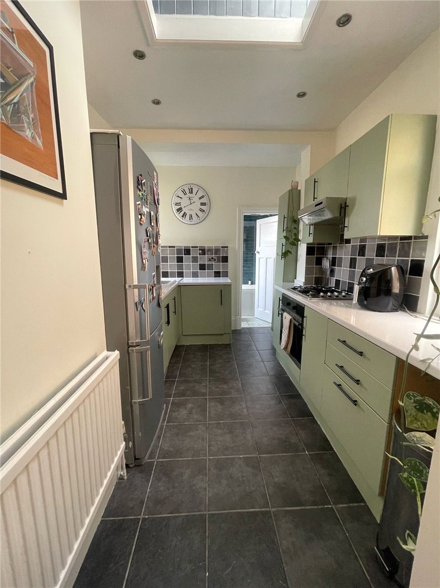
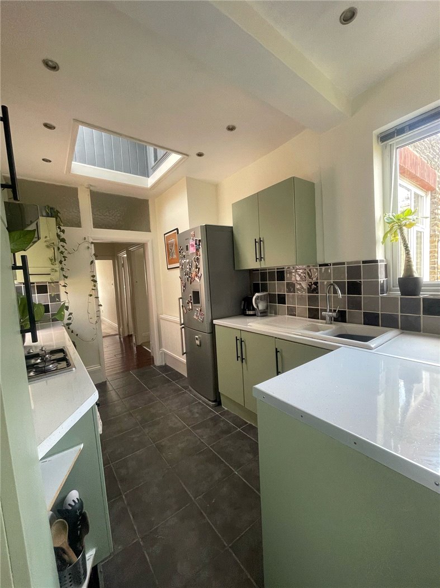
KEY FEATURES
- • WELL PRESENTED FIRST FLOOR FLAT
- • FEATURE LOUNGE WITH FIREPLACE
- • FITTED KITCHEN WITH SKY LIGHT
- • 2 BEDROOMS
- • LOVELY BATHROOM SUITE WITH "P" SHAPED BATH WITH SHOWER OVER
- • GAS CENTRAL HEATING
- • DOUBLE-GLAZED WINDOWS & DOORS
KEY INFORMATION
- Tenure: Leasehold
- Council Tax Band: A
Description
Full of charm, the property boasts a spacious lounge with an impressive bay window and feature fireplace as warm and inviting focal point. The stylish, contemporary kitchen enhanced by a skylight, allows natural light to flood the space and comes complete with a built-in oven and hob.
A luxuriously finished bathroom features a “P” shaped bath with shower over, while two generously sized bedrooms offer comfortable and versatile accommodation.
Ideally positioned just north of London Road, this desirable home is within easy reach of local shops, cafés, and transport links with the nearby Westcliff C2C Station providing direct rail access into London Fenchurch Street, making it a superb choice for commuters. Excellent local schools and Southend University Hospital are also close by within walking distance, adding to the property’s convenience and appeal.
An outstanding opportunity for first-time buyers or investors seeking a premium property in a sought-after Westcliff location. Early viewing is highly recommended.
PRIVATE OWN STREET DOORWAY: - Upvc double glazed door. Stairs lead to the first floor.
LANDING: - Exposed wood floors. Doors to:
LOUNGE: - 17'7 X 11'7 (5.36 X 3.54). Upvc double glazed bay window to front. Feature ornate tiled fireplace with hearth. Exposed wood flooring. Coving.
KITCHEN: - 12'4 X 8'0 (3.78 X 2.45). Two upvc double glazed windows to two aspects and sky light floods light in to the room. Lovely fitted with a modern range of high gloss units with ceramic 1 & 1/2 bowl sink with mixer tap. Granite style work tops. Built in oven & hob & extractor hood. Integrated washing machine & space for dishwasher. Space for fridge/freezer. Door to: -
FAMILY BATHROOM/W.C: - 7'11 X 5'3 (2.42 X 1.62). Upvc double glazed window to side. Contemporary white suite with low level w.c. Vanity wash hand basin. "P" shaped bath with shower over and glass screen to side. Tiled walls. Tiled floor.
BEDROOM 1: - 13'6 X 11'8 (4.14 X 3.56). Upvc double glazed window to rear. Original built in double wardrobe.
BEDROOM 2: - 10'3 X 6'6 (3.13 X 2.00). Upvc double glazed oriel bay window to front.
LEASE: 13.04.2006 FOR 99 YEARS*
*AGENT NOTE:
The sellers advise that they have approached the freeholder to enquire for a lease extension and we have been advised this will cost £6000 + legal costs for the lease to be extended to a further 125-year period. Buyer should ensure that their legal representative gains independent confirmation of this information which we as agents pass on in good faith but will not be held liable for any discrepancies.
Marketed by
Winkworth Leigh-on-Sea
Properties for sale in Leigh-on-SeaArrange a Viewing
Fill in the form below to arrange your property viewing.
Mortgage Calculator
Fill in the details below to estimate your monthly repayments:
Approximate monthly repayment:
For more information, please contact Winkworth's mortgage partner, Trinity Financial, on +44 (0)20 7267 9399 and speak to the Trinity team.
Stamp Duty Calculator
Fill in the details below to estimate your stamp duty
The above calculator above is for general interest only and should not be relied upon
Meet the Team
Our team at Winkworth Leigh-on-Sea Estate Agents are here to support and advise our customers when they need it most. We understand that buying, selling, letting or renting can be daunting and often emotionally meaningful. We are there, when it matters, to make the journey as stress-free as possible.
See all team members