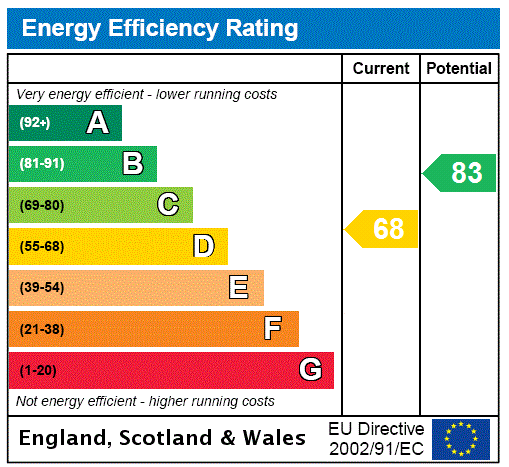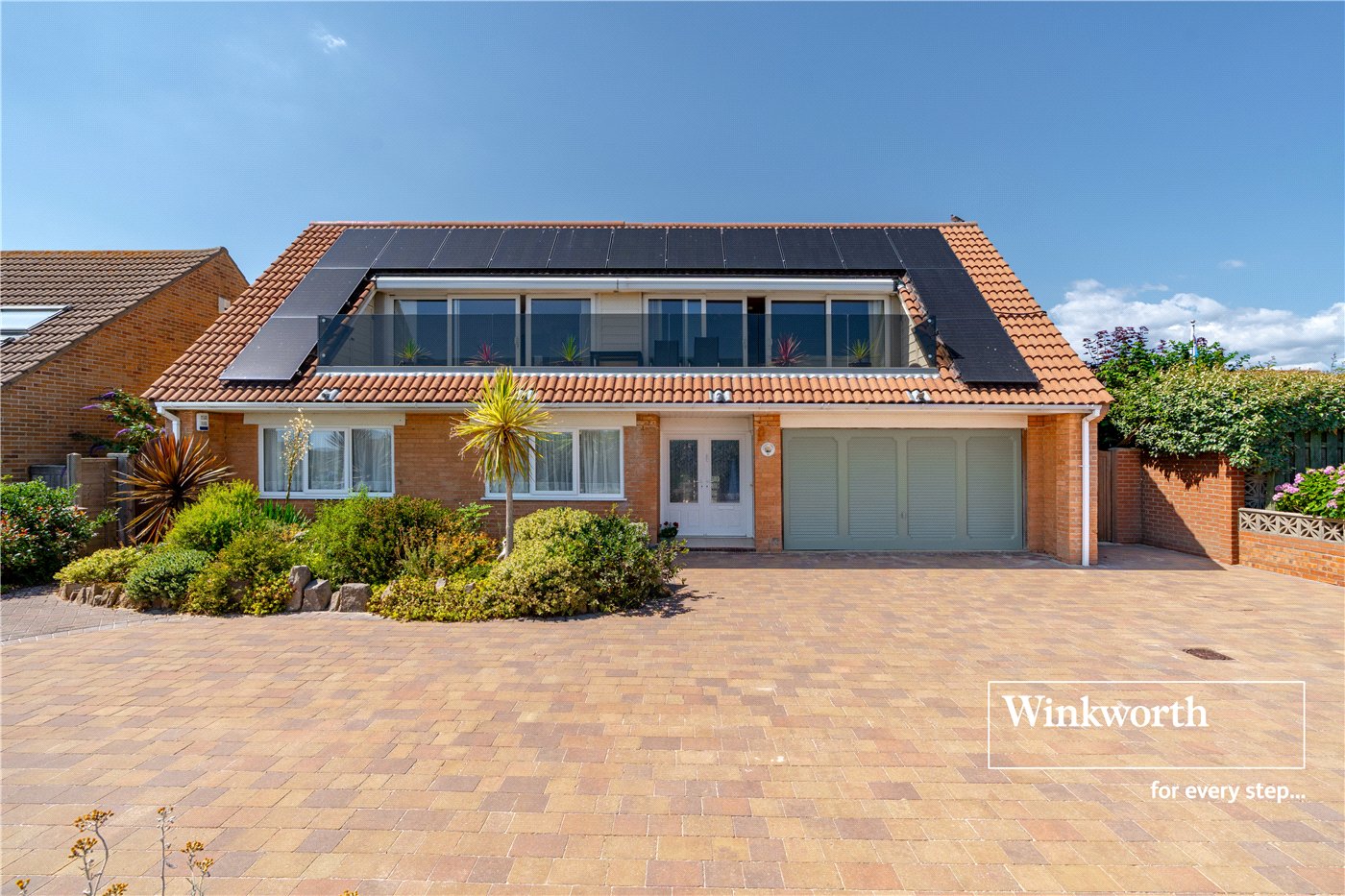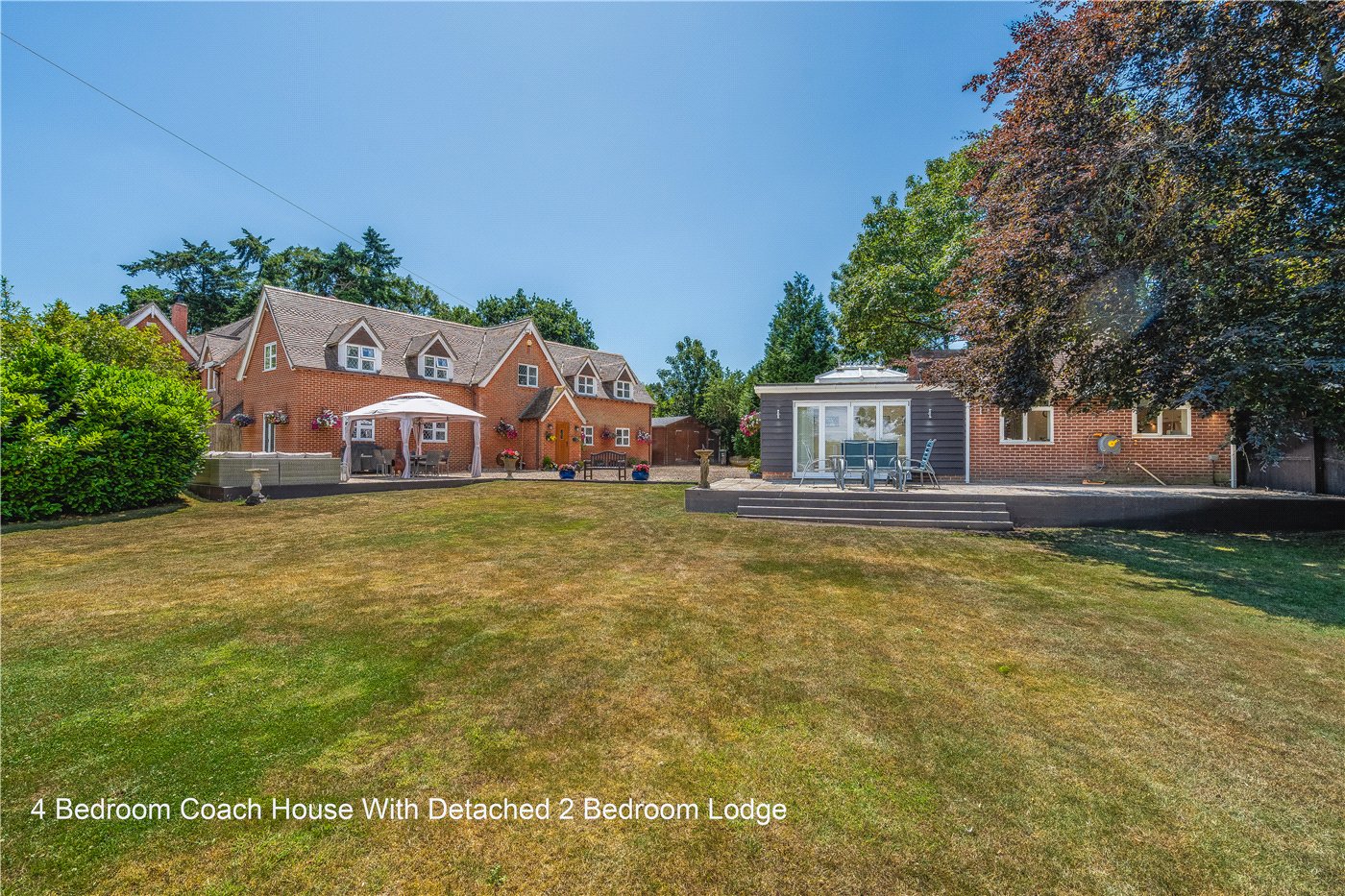Sold
Southbourne Coast Road, Bournemouth, BH6
4 bedroom house in Bournemouth
Offers in excess of £1,250,000 Freehold
- 4
- 2
- 3
-
2357 sq ft
218 sq m -
PICTURES AND VIDEOS


























KEY FEATURES
- Marketed By Winkworth Southbourne
- Spacious Lounge With Sea Views
- Four Bedrooms
- Two Bathrooms
- Large Kitchen / Diner
- Private Balcony
- Ample Off Road Parking
- Cliff Top Location
- Expansive Rear Garden
- Double Garage
KEY INFORMATION
- Tenure: Freehold
- Council Tax Band: G
Description
Why Southbourne Coast Road?
Nestled in the prime location of Southbourne Coast Road, this exceptional, four-bedroom property offers an unrivalled per-spective of natural beauty and coastal elegance. With com-manding views of Hengistbury Head Nature Reserve and a panorama extending to the distant Isle of Wight coastline, this residence presents an extraordinary opportunity to immerse yourself in a coastal lifestyle.
You are greeted by a spacious entrance porch and into a gen-erous hallway that seamlessly merges into an open-plan dining space. The unique design flows into the sunroom, allowing in natural light and creating a warm and inviting atmosphere whilst the large sunroom, overlooking the rear garden, serves as a serene retreat in which to relax.
On the ground floor, a vestibule leads to two generous double bedrooms, each with easy access to a shared bathroom complete with a glass enclosed shower and large vanity unit. This design accommodates guests or family members with ease and privacy.
The generously sized kitchen has a range of fitted units and includes a built-in double oven and hob as well as space for freestanding appliance’s including a fridge freezer and dishwasher, whilst the window offers views over the rear garden. The kitchen also boasts a breakfast nook, providing a casual space to enjoy meals.
An adjoining separate laundry room with space for a washing machine and tumble dryer also benefits from a sink and additional kitchen units, whilst offering practicality, access to the double garage with electric up and over doors adds convenience of being able to access the house directly from inside of the garage.
The second floor offers a captivating ocean vista from both the double and single bedrooms, as well as the spacious lounge. One bedroom is a double with a range of fitted furniture, while the other, currently utilized as a home office, offers flexibility. A well-appointed shower room ensures comfort and functionality.
The truly most spectacular feature of this family home is the expansive lounge, measuring an impressive 319 sqft, with its stunning coastal views. The lounge leads to a large, private balcony, where the captivating coastal panorama takes centre stage.
The un paralleled views stretch as far as the Isle Of Wight with Hengistbury Head and Christchurch Harbour also in view this is truly a remarkable home.
Outside: A large tarmac driveway leads to the home with space for several vehicles as well as a two-car garage. The mature rear garden is well maintained with low maintenance borders. The garden is mainly laid to lawn with a patio area for dining and access from both the laundry room and the sunroom.
Location
Hengistbury Head is a fascinating place not only for its wide variety of habitats including heathland, grassland, scrub, woodland, freshwater wetland and coast land but also for its internationally important archaeology and geology. Hengistbury Head has something for all the family from dog walks, picnics and even ride on the ‘Noddy train’ down to Mudeford spit! there is also a 9-hole, par 3 golf course for any budding golfers.
DISCLAIMER:
Winkworth wishes to inform prospective buyers that these particulars are a guide and act as information only. All our details are given in good faith and believed to be correct at the time of issue but they don?t form part of an offer or contract. No Winkworth employee has authority to make or give any representation or warranty in relation to this property. All fixtures and fittings, whether fitted or not are deemed removable by the vendor unless stated otherwise and room sizes are measured between internal wall surfaces, including furnishings.
Mortgage Calculator
Fill in the details below to estimate your monthly repayments:
Approximate monthly repayment:
For more information, please contact Winkworth's mortgage partner, Trinity Financial, on +44 (0)20 7267 9399 and speak to the Trinity team.
Stamp Duty Calculator
Fill in the details below to estimate your stamp duty
The above calculator above is for general interest only and should not be relied upon
Meet the Team
Our team at WInkworth Southbourne Estate Agents are here to support and advise our customers when they need it most. We understand that buying, selling, letting or renting can be daunting and often emotionally meaningful. We are there, when it matters, to make the journey as stress-free as possible.
See all team members





