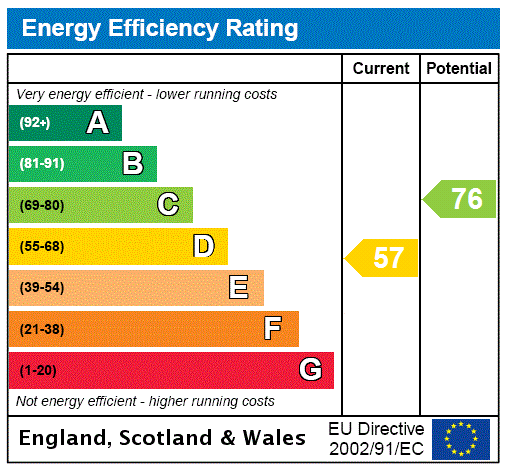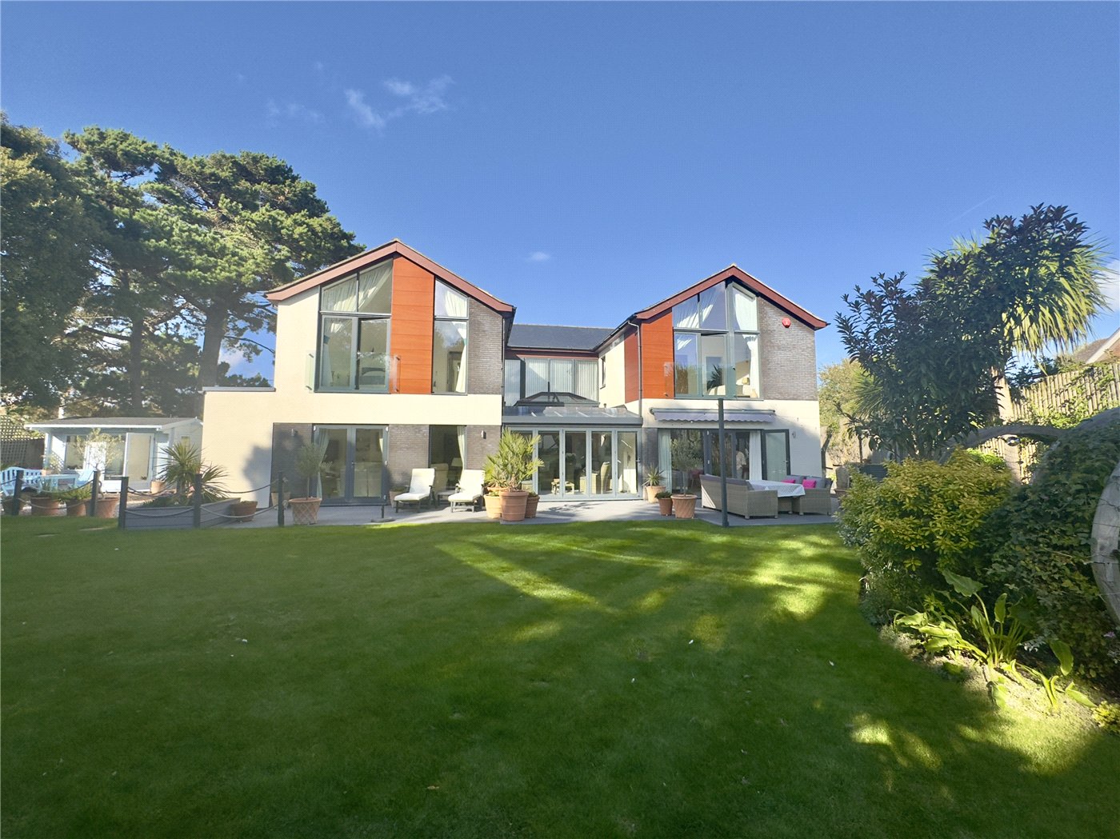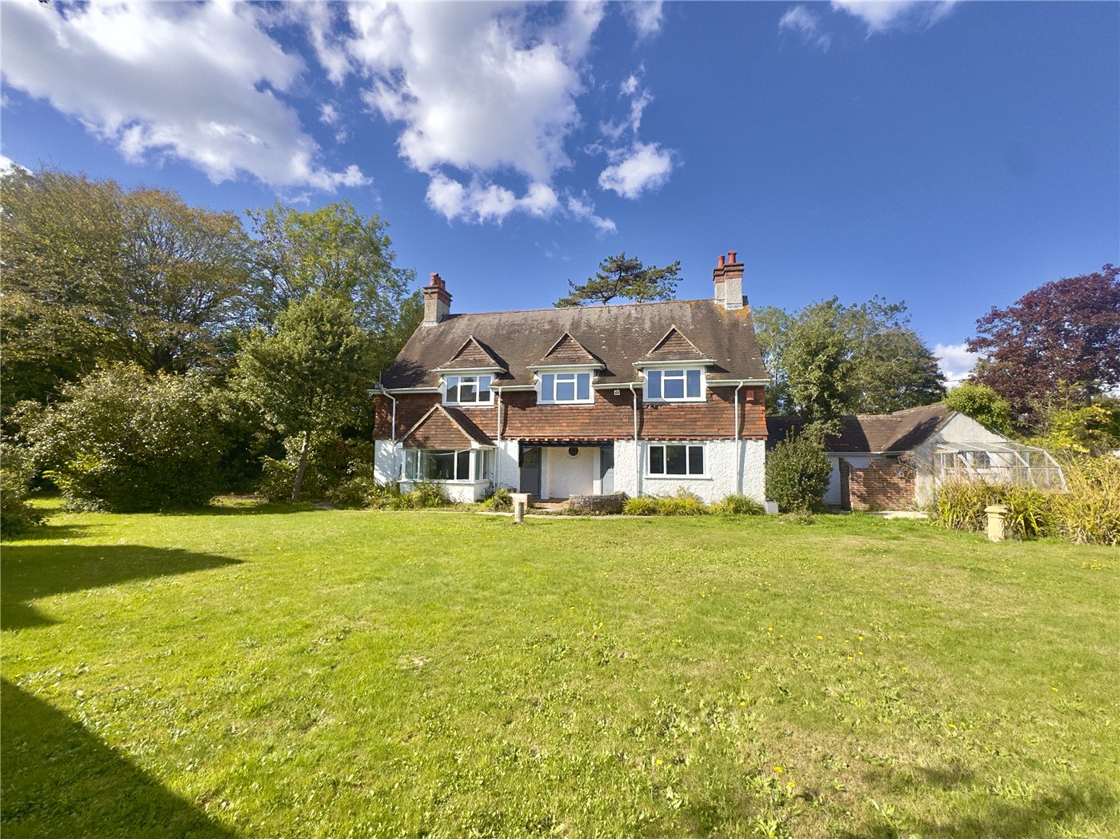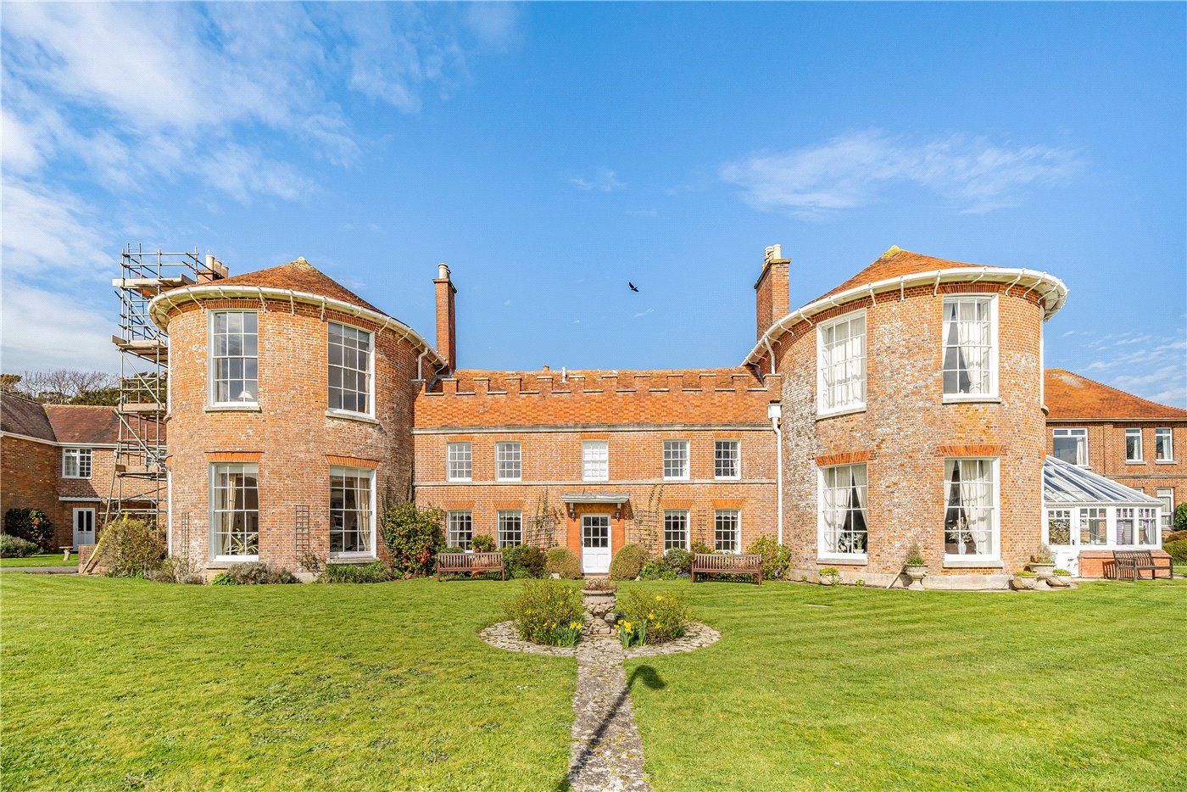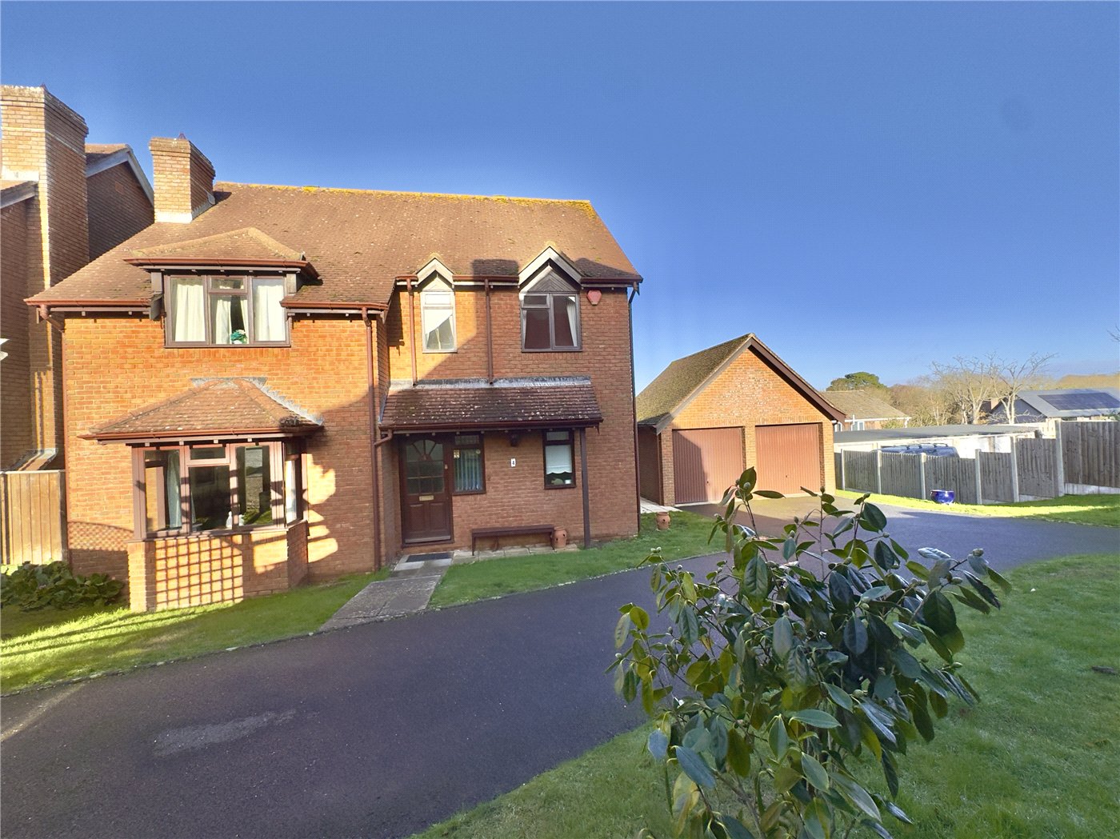Sold
Rookwood, De La Warr Road, Milford On Sea, SO41
4 bedroom house in De La Warr Road
£1,250,000
- 4
- 2
PICTURES AND VIDEOS













Description
A rarely available and beautiful four bedroom 1930s Ravenscroft home, retaining an abundance of character features, situated close to the cliff top and Village Green.
A storm porch leads to the original solid wooden front door, which in turn leads to an internal porch and then the entrance hallway, with stairs to the first floor landing and doors off to all ground floor accommodation, including door to the
Sitting Room
A well-proportioned dual aspect room with large box bay double glazed window set to the rear and two further double glazed windows to the side, between which is a brick-built fireplace with wooden mantle.
Dining Room
Dual aspect room with two double glazed and leaded windows to the side and further double glazed French doors leading out to the south-facing patio area and garden. Serving hatch.
Kitchen/Breakfast Room
Rolled-edge work surface in part to four walls, with a range of base and drawer units below and matching wall-mounted units over. Stainless steel sink inset to the work surface. Space and plumbing for both dishwasher and washing machine/dryer. Integral freezer. Decommissioned Aga. Double glazed windows to the side.
Principal Bedroom
Dual aspect room with double glazed windows to the rear and further double glazed window to the front. Further door to the
En Suite Bathroom
Matching suite comprising low level W/C, pedestal wash hand basin and panelled bath with Victorian style mono tap and hand held shower attachment. Ceramic tiled flooring and tiling to all visible wall space.
Bedroom Two
A spacious character room with double glazed windows to the rear and two further double glazed windows to the side. Brick built fireplace with wooden mantle. Wash hand basin.
Bedroom Three
Double bedroom with double glazed windows to one side and vanity wash hand basin.
Bedroom Four
Double glazed window to the front and vanity wash hand basin.
Family Bathroom
Split into two rooms and accessed on the first floor landing; the first of which comprises a low level W/C and the second comprising a pedestal wash hand basin and wood panel bath, with double glazed windows to the side. Part-tiled walls.
Outside
The front of the property is accessed via a tarmac drive for ease of maintenance and provides off-road parking for a number of vehicles and is bordered to one side and the front by shrubs, plants and bushes.
The south facing rear garden is a particular feature of the property, with its sunny aspect enjoyed from a patio area directly to the rear of the property, whilst the remainder has been laid to lawn with earth dug borders containing and array of shrubs and bushes.
Mortgage Calculator
Fill in the details below to estimate your monthly repayments:
Approximate monthly repayment:
For more information, please contact Winkworth's mortgage partner, Trinity Financial, on +44 (0)20 7267 9399 and speak to the Trinity team.
Stamp Duty Calculator
Fill in the details below to estimate your stamp duty
The above calculator above is for general interest only and should not be relied upon
Meet the Team
Our team are here to support and advise our customers when they need it most. We understand that buying, selling, letting or renting can be daunting and often emotionally meaningful. We are there, when it matters, to make the journey as stress-free as possible.
See all team members