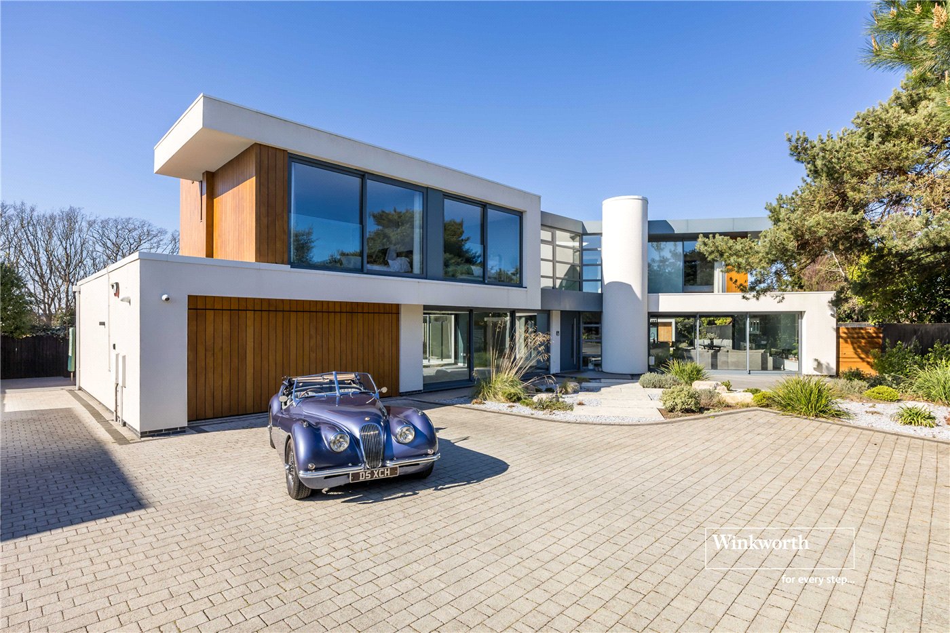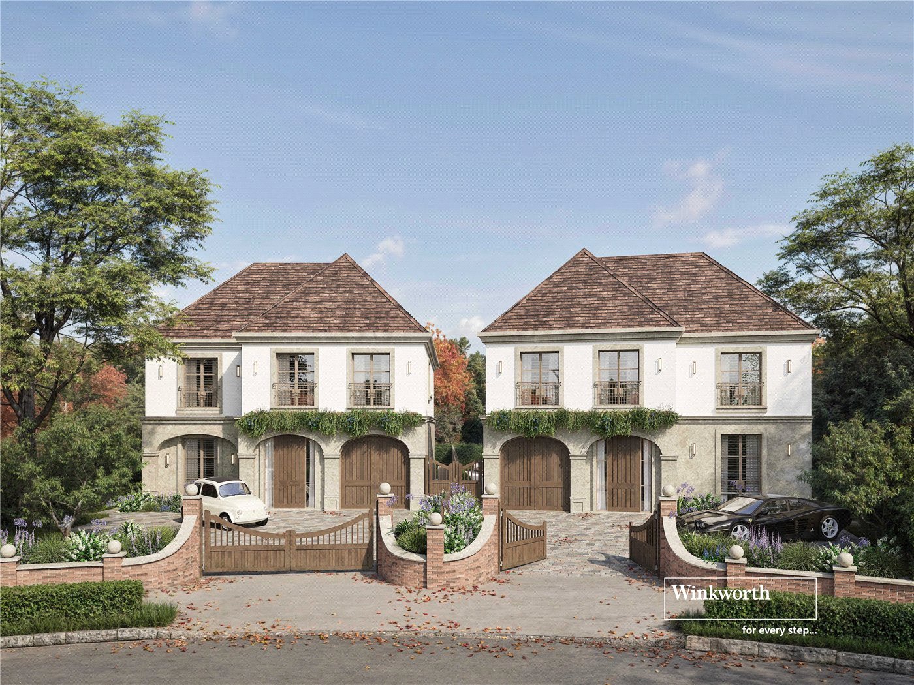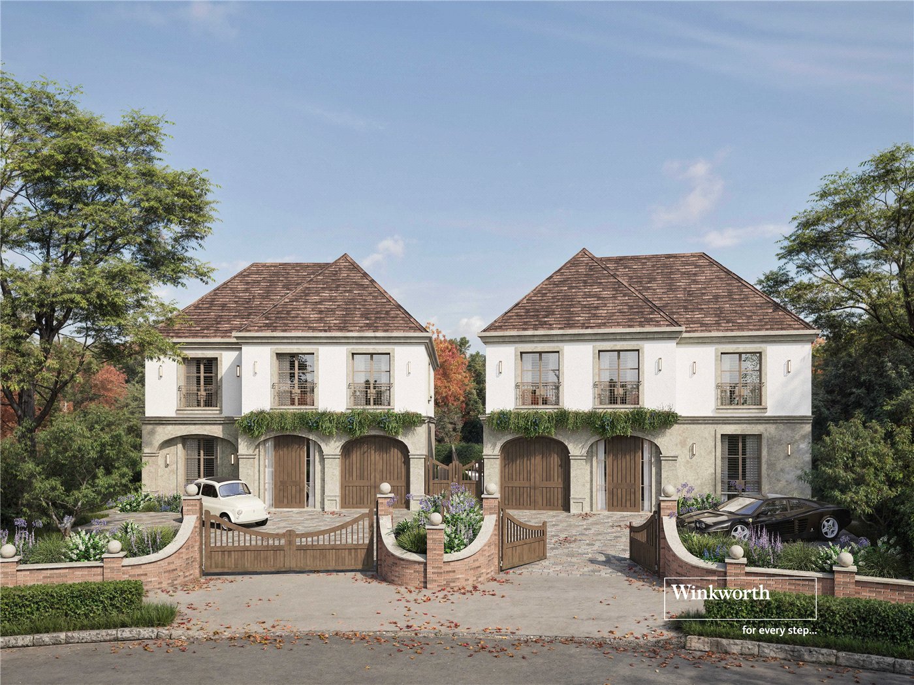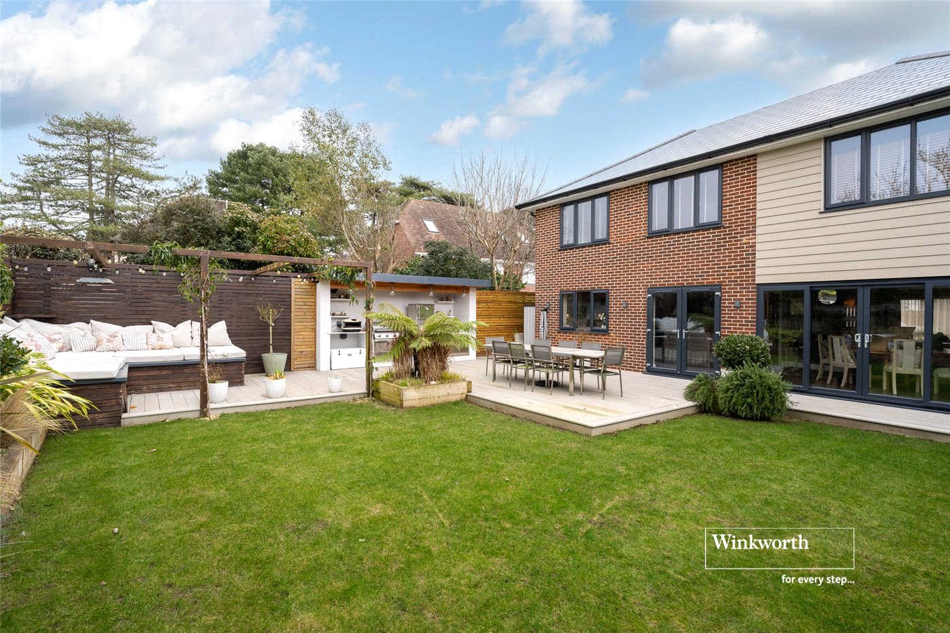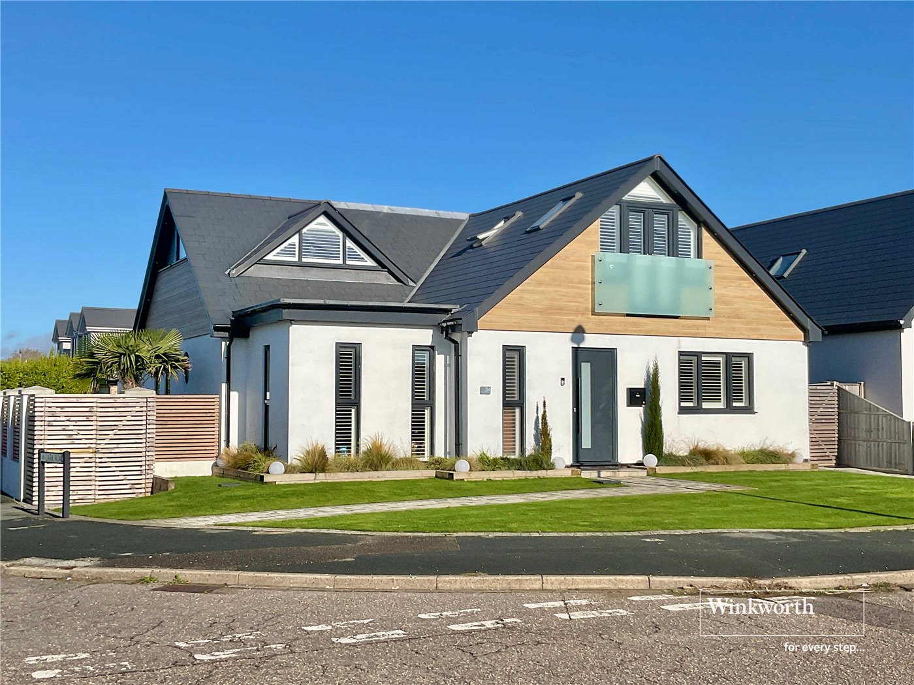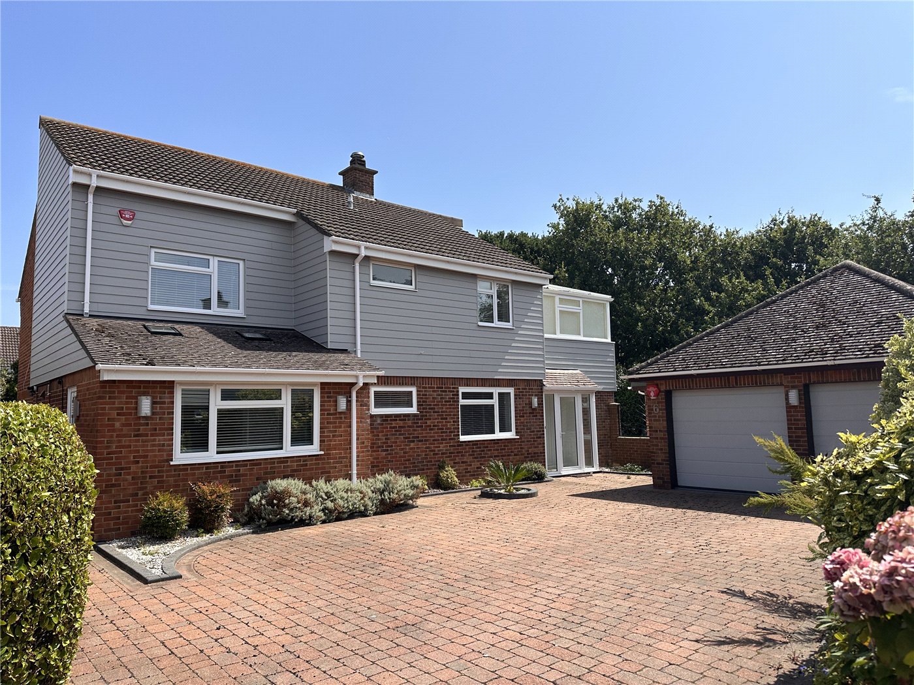Sold
Riverlea Road, Christchurch, Dorset, BH23
3 bedroom house in Christchurch
£425,000 Freehold
- 3
- 1
- 2
PICTURES AND VIDEOS
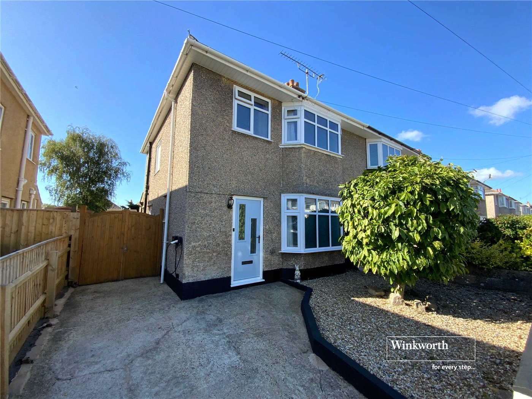

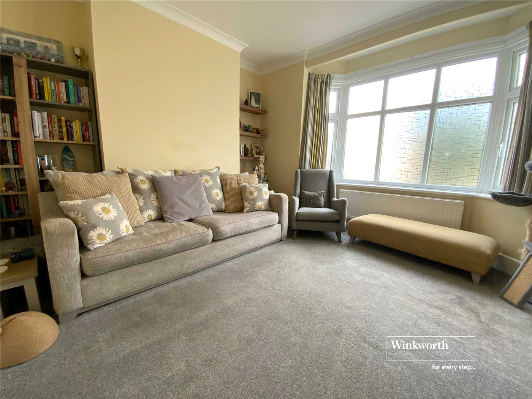
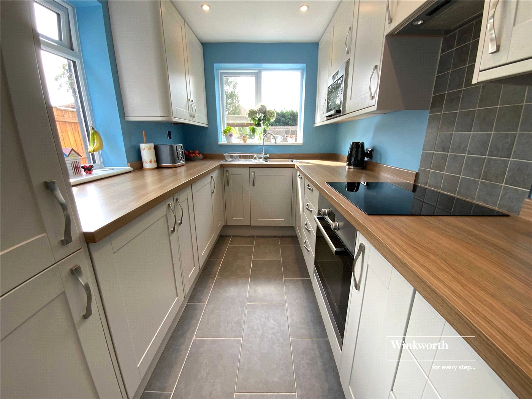
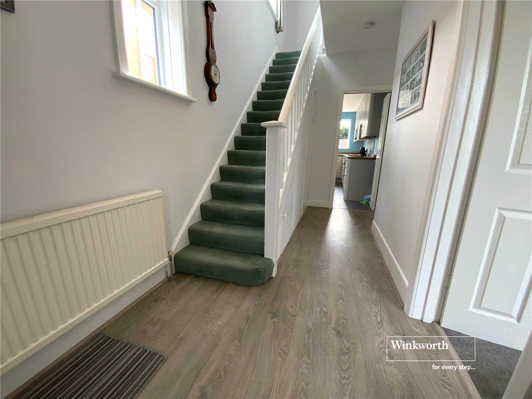
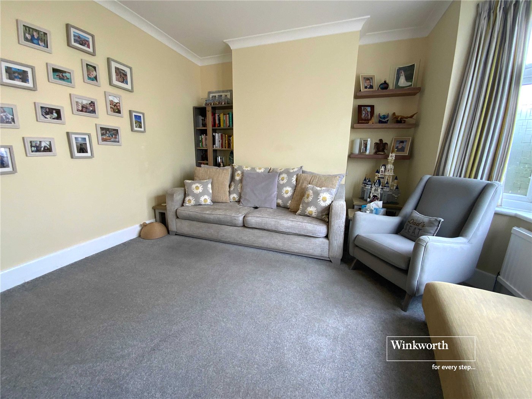
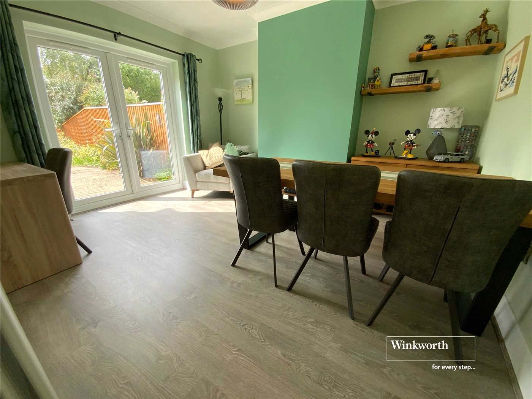
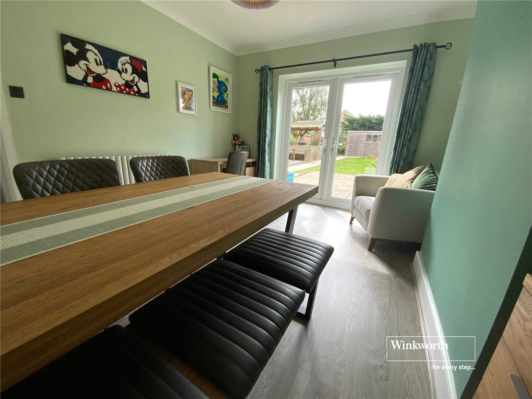
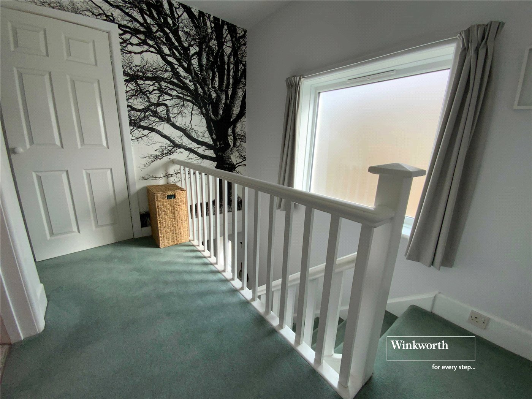
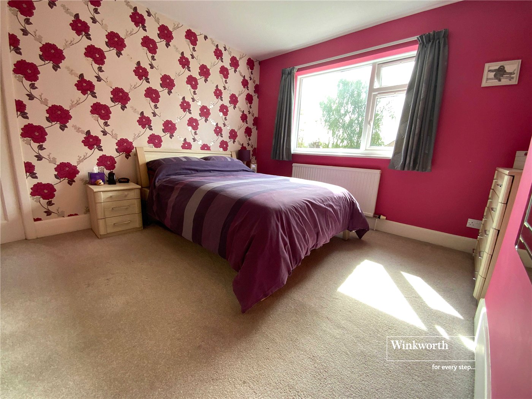
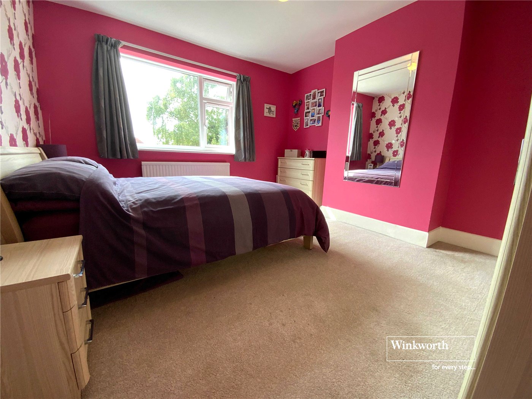
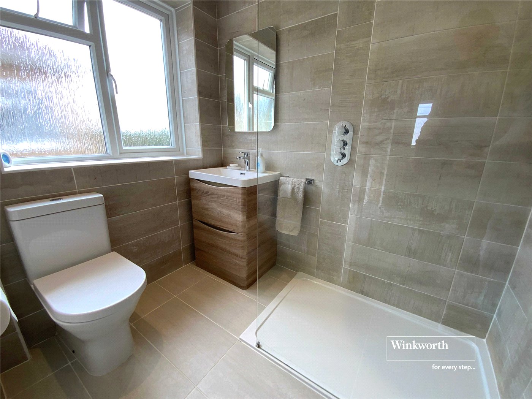
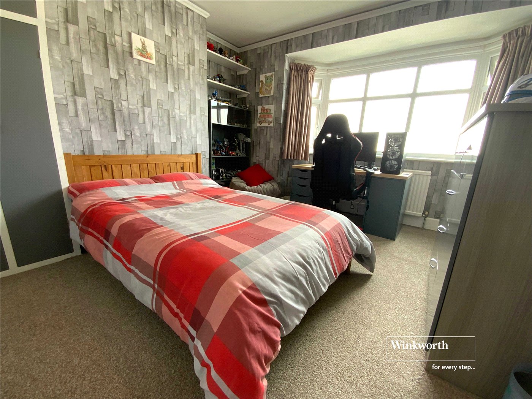
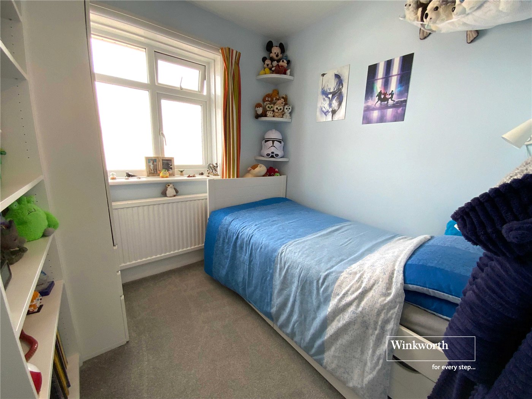
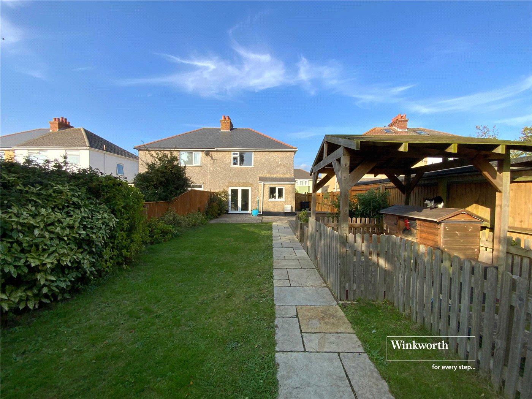
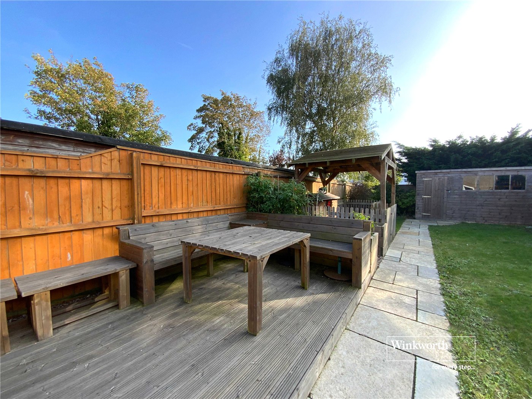
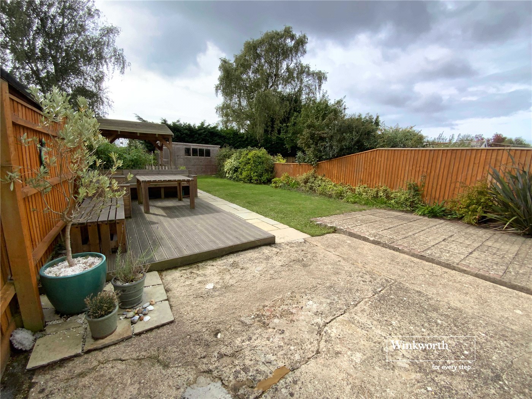
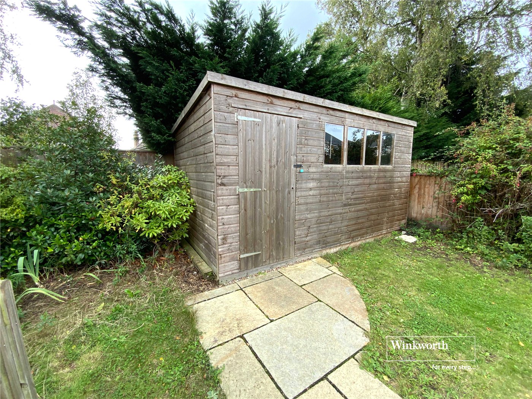
KEY FEATURES
- Delightful semi-detached house presented in immaculate condition
- Three bedrooms and shower room to the first floor
- Lounge with feature bay window
- Separate dining with doors to the garden
- Fitted kitchen with integrated appliances
- Entrance hall and ground floor cloakroom
- Good sized (circa. 60ft long) south facing garden
- Off road parking and electric car charging point
- Less than half a mile from Christchurch high street and just a few meters from Twynham secondary school.
- BCP Council Tax Band = "D"
KEY INFORMATION
- Tenure: Freehold
- Council Tax Band: D
- Local Authority: BCP Council
Description
The front door opens to a spacious and light hallway with solid laminated flooring with doors leading off to all rooms and stairs up to first floor.
On the ground floor, you're welcomed by a bright, airy lounge with chimney breast, double glazed bay window overlooking the front of the property.
The dining room is a spacious and light room with chimney breast and patio doors seamlessly opening out onto south facing garden.
There is a downstairs cloakroom under the stairs with low level wc and sink.
The Howdens-designed kitchen which is an attractive cream colour consists of wall and base level units with pine worktops over. Fitted with integrated appliances including NEFF electric oven and induction hob with extractor hood over, high level fitted microwave oven and integrated fridge/freezer. There is also an integrated washing machine and separate tumble dryer.
Stainless steel sink and drainer unit with a double glazed window overlooking the rear garden. A UPVC back door provides easy access to the side of the house and garden – perfect for both practicality and outdoor entertaining.
Upstairs, you’ll find two double and one single bedroom and a separate shower room.
The shower room has been recently fitted and is beautifully designed, fully tiled and consists of a large glass panelled walk in shower, wash hand basin with vanity unit under, low level WC and frosted double glazed window to side.
The home offers a warm, welcoming feel, with neutral décor and well-planned living space throughout which could be further extend at the side and rear subject to relevant permission.
Outside, the private south facing rear garden measures circa. 60ft in length south facing which is mainly laid to lawn with a patio area at the rear of the house and generous sized decking area to one side. Secure timber shed at the rear of the garden.
The garden is ideal for relaxing or family playtime, with side access offering added convenience.
The front of the property is half gravelled with a low level brick wall, the other half is a spacious enough space for two cars on the concrete driveway.
There is also an EV charging point for those with an electric or hybrid vehicle.
Successful buyers will be required to complete online identity checks provided by Lifetime Legal. The cost of these checks is £45 inc. VAT per purchase which is paid in advance, directly to Lifetime Legal. This charge verifies your identity in line with our obligations as agreed with HMRC and includes mover protection insurance to protect against the cost of an abortive purchase.
Mortgage Calculator
Fill in the details below to estimate your monthly repayments:
Approximate monthly repayment:
For more information, please contact Winkworth's mortgage partner, Trinity Financial, on +44 (0)20 7267 9399 and speak to the Trinity team.
Stamp Duty Calculator
Fill in the details below to estimate your stamp duty
The above calculator above is for general interest only and should not be relied upon
Meet the Team
Winkworth Mudeford is owned and run by Director Simon Barnes along with the help of his dedicated and highly experienced team. We pride ourselves on offering high standards and a professional yet personal service and we always will go the extra mile to secure the best deal for our client.
See all team members
