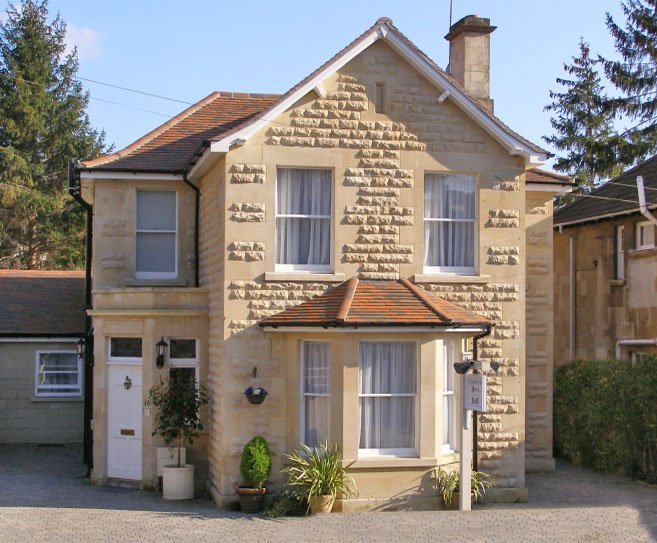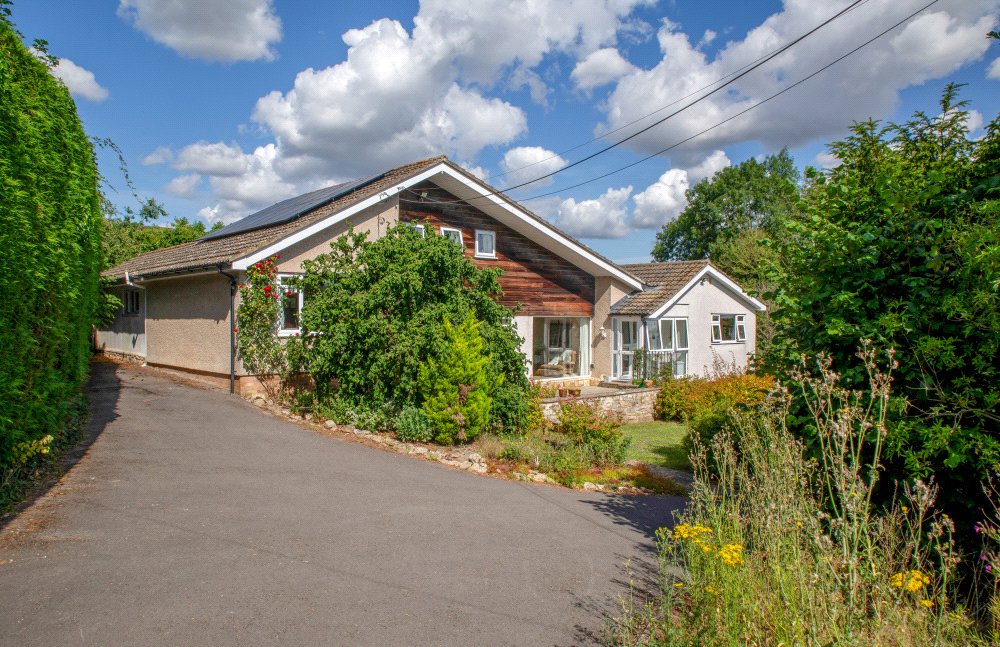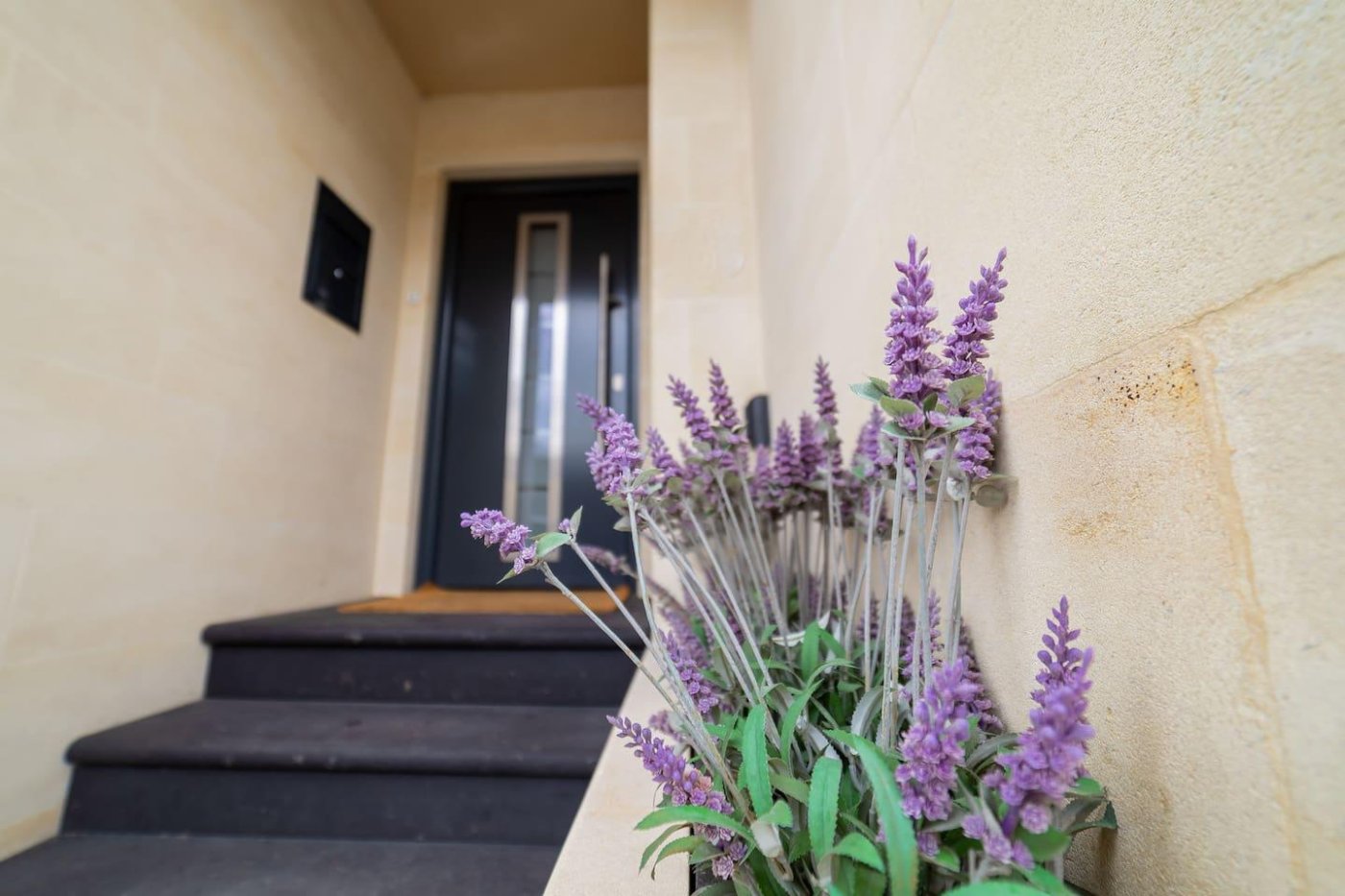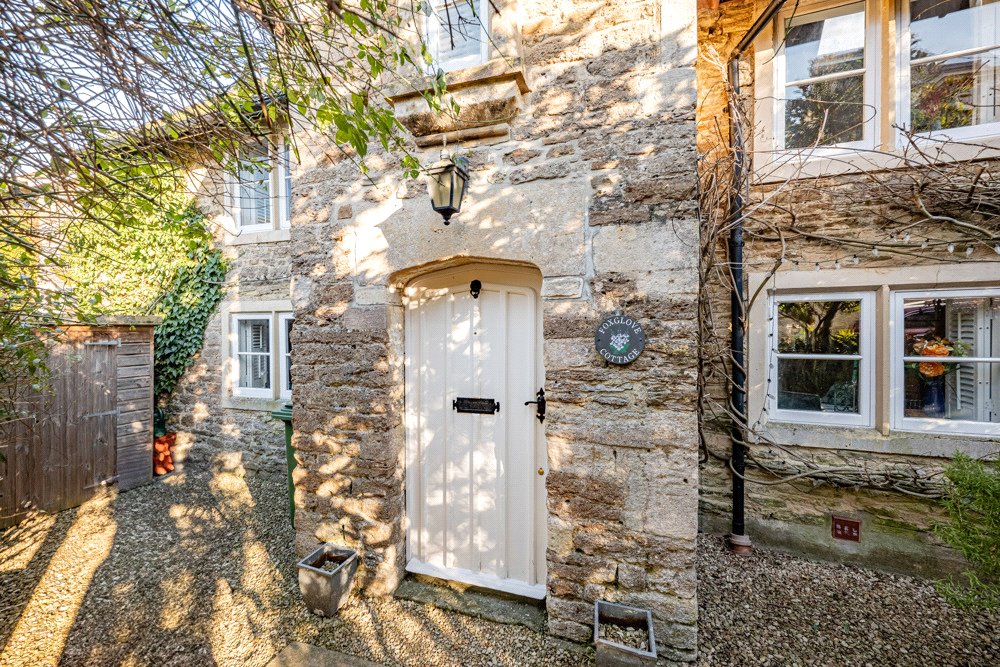Sold
Richmond Place, Bath, BA1
3 bedroom house in Bath
£850,000 Freehold
- 3
- 1
- 2
PICTURES AND VIDEOS











KEY INFORMATION
- Tenure: Freehold
Description
Gated front garden rear garden with delightful summer house/studio.
Bath Spa to London Paddington c.90 mins Bristol c.15 mins and the M4 junction 18 is c.10 miles.
c.10/15 minute walk into the city centre.
A beautifully presented Grade II Listed terraced townhouse in the heart of Lansdown. The light and spacious accommodation is arranged over three floors with views across to Solsbury Hill.
A delightful gated front garden leads to the front door which is actually on the middle floor. You enter the house into a small entrance hall which opens into the Sitting room with a feature Victorian fireplace surrounded by alcoves with cupboards and shelving, plantation blinds cover the original sash windows to the front of the house. Bedroom two is accessed off the sitting room at this level and is currently used as a reading room again with an original fire surround and sash window overlooking the rear garden. There are stairs from the level to the upper and lower floors.
On the upper floor there are a further two double bedrooms both immaculately presented with fireplaces and built in wardrobes. There is also a spacious bathroom with walk in shower, w.c. and was hand basin.
On the lower ground floor, which is garden level at the rear, we find a second sitting room with a wood burner in the original fireplace, part of the right alcove makes a great log store and again there are bookshelves to either side of the fireplace. French doors lead into a lightwell at the front. There is a cloakroom/w.c. to the front of the house and there are two doorways through to the rear where we find the Kitchen and the Dining area, which is illuminated by a skylight window. The kitchen is fairly minimalist and of a contemporary design. A gas fired Rayburn sits in the original fireplace as a centre piece with built in units in a U-shape which creates a breakfast bar into the dining area. The dining area has space for a table and has French doors which leads to the rear garden.
Outside
To the front of the property a paved pathway leads through a well-planned garden which is partly gravelled with a variety of herbs and shrubs in the borders, which leads to the front door.
The rear garden is again partly paved and gravelled with a selection of box hedging, pots and assorted shrubs leading down to a beautiful summer house/studio at the rear of the garden, a paved patio just to the rear of the house also provides an Al Fresco dining space and access to the laundry.
Location
Mortgage Calculator
Fill in the details below to estimate your monthly repayments:
Approximate monthly repayment:
For more information, please contact Winkworth's mortgage partner, Trinity Financial, on +44 (0)20 7267 9399 and speak to the Trinity team.
Stamp Duty Calculator
Fill in the details below to estimate your stamp duty
The above calculator above is for general interest only and should not be relied upon
Meet the Team
Our team at Winkworth Bath Estate Agents are here to support and advise our customers when they need it most. We understand that buying, selling, letting or renting can be daunting and often emotionally meaningful. We are there, when it matters, to make the journey as stress-free as possible.
See all team members




