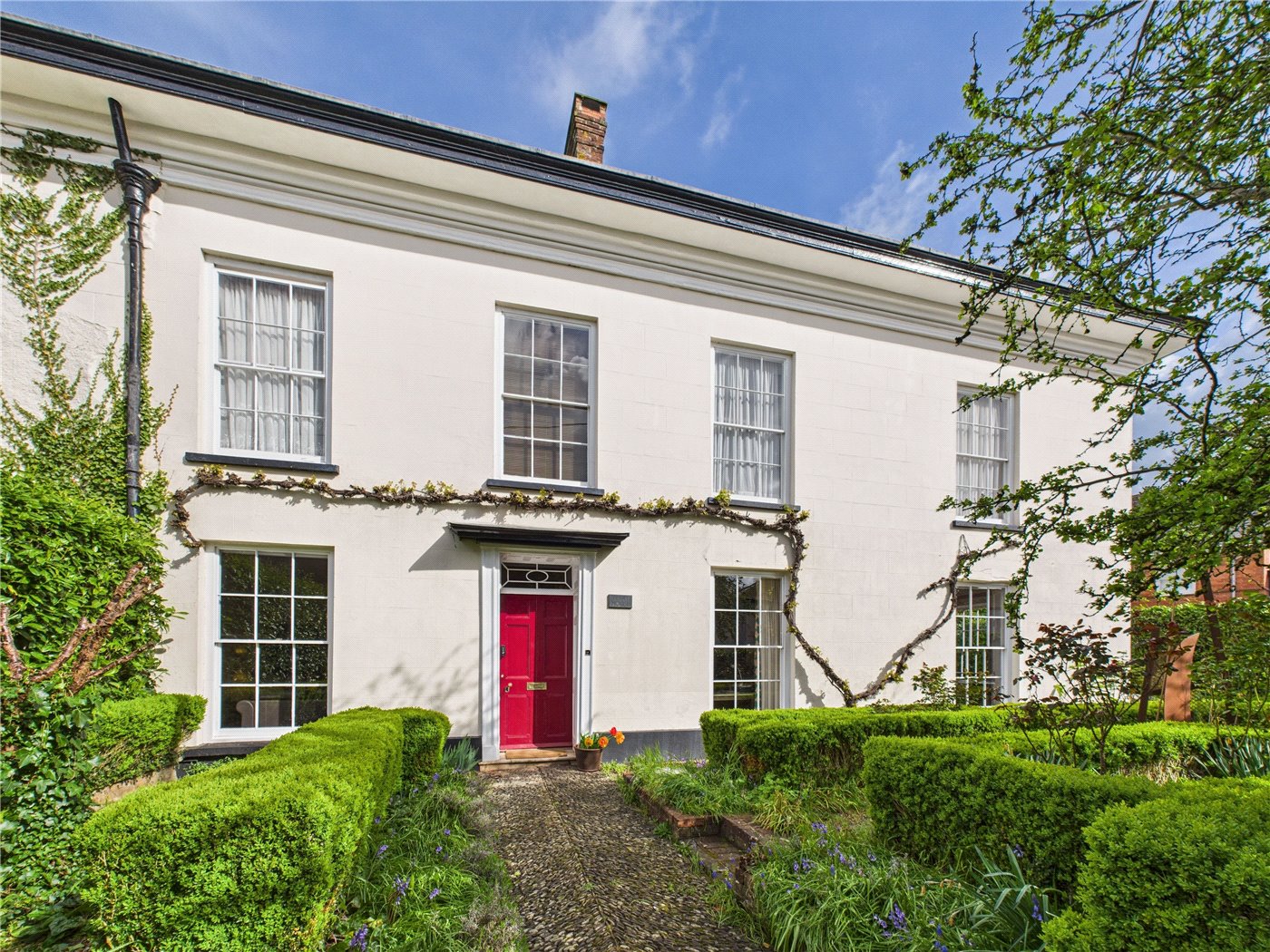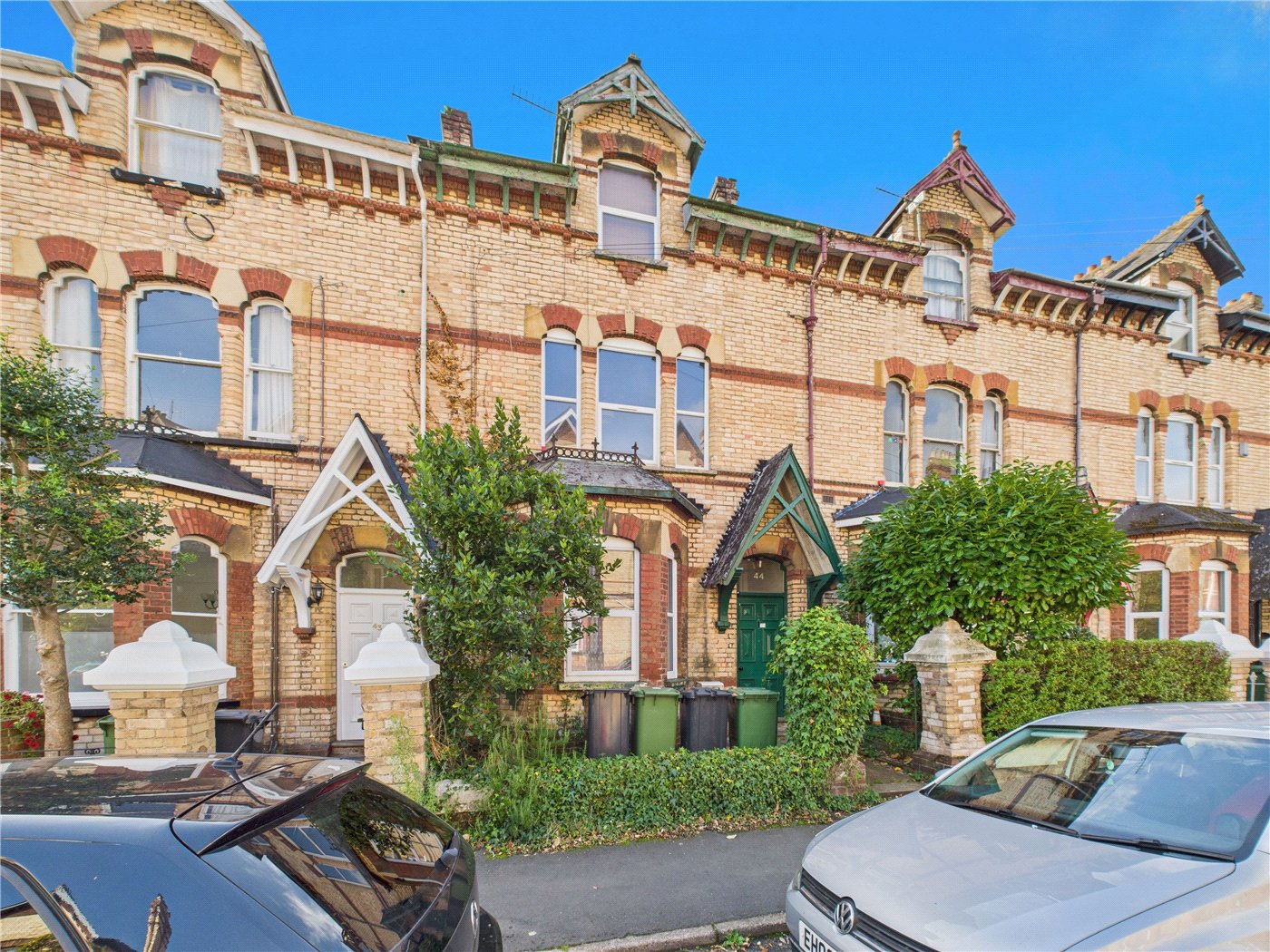Sold
Richmond Mews, Exeter, EX4
3 bedroom house in Exeter
£400,000 Freehold
- 3
- 2
- 1
PICTURES AND VIDEOS



KEY FEATURES
- Brand New 3 Bedroom House
- Bathroom and Master En Suite
- Large Living Area
- Downstairs Cloakroom & Utility
- High Specification Throughout
- Solar PV Panels
- Private Parking
- Fibre Optic Wiring
- Quiet Location off Richmond Road
- 10 Year Building Warranty
- No Onward Chain
KEY INFORMATION
- Tenure: Freehold
Description
Built with traditional masonry construction with brick elevations under a slate roof. Externally the property has been fitted with concealed guttering and complementary timber cladding and solar PV panels in the roof.
On the ground floor- Through the front door into the hallway, utility/cloakroom to the right, full height staircase to 1st floor, under stairs cupboard, double solid oak doors into living areas.
Kitchen - A bespoke fitted Benchmarx Nordica designer true handle less kitchen. All Bosch appliances, integrated fridge/freezer, electric oven and induction hob, 1 1/2 stainless steel sink with mixer tap, views over the front of the property. Good sized dining and sitting room with smart wifi enabled and app controlled electric oil filled Rointe electric radiators, glazed patio sliding doors , leading out onto the patio area. The utility area has built in shelves, wall hung WC, basin with vanity unit. The ground floor is fitted with grey, antique engineered oak. Bespoke fitted solid oak staircase with glass balustrade panels rising to the first floor. The landing has a Velux Integra sky light with rain sensor. Loft hatch with integrated ladder. The loft space which could be converted - subject to planning. The loft area is fully insulated and boarded out. Master bedroom with a lovely box bay window feature with views over the front of the house, en-suite with shower, wall hung WC, basin with wall hung vanity unit. Bedroom 2 and 3 are both doubles and are located to the rear of the property. Bedroom 2 benefits from a Juliette balcony and French doors. The family bathroom is fitted with a contemporary suite, bath with shower over, wall hung WC, ceramic basin with vanity unit. Off the landing is airing cupboard with radiator. The first floor is finished with carpet to the landing and bedrooms. Tiled flooring in the bathroom and en-suite.
Outside - Enclosed walled courtyard with paving and to the front is a porch area. Private parking space with pre-wired cable for optional electrical vehicle charge point.
Mortgage Calculator
Fill in the details below to estimate your monthly repayments:
Approximate monthly repayment:
For more information, please contact Winkworth's mortgage partner, Trinity Financial, on +44 (0)20 7267 9399 and speak to the Trinity team.
Stamp Duty Calculator
Fill in the details below to estimate your stamp duty
The above calculator above is for general interest only and should not be relied upon
Meet the Team
Our team at Winkworth Exeter Estate Agents are here to support and advise our customers when they need it most. We understand that buying, selling, letting or renting can be daunting and often emotionally meaningful. We are there, when it matters, to make the journey as stress-free as possible.
See all team members




