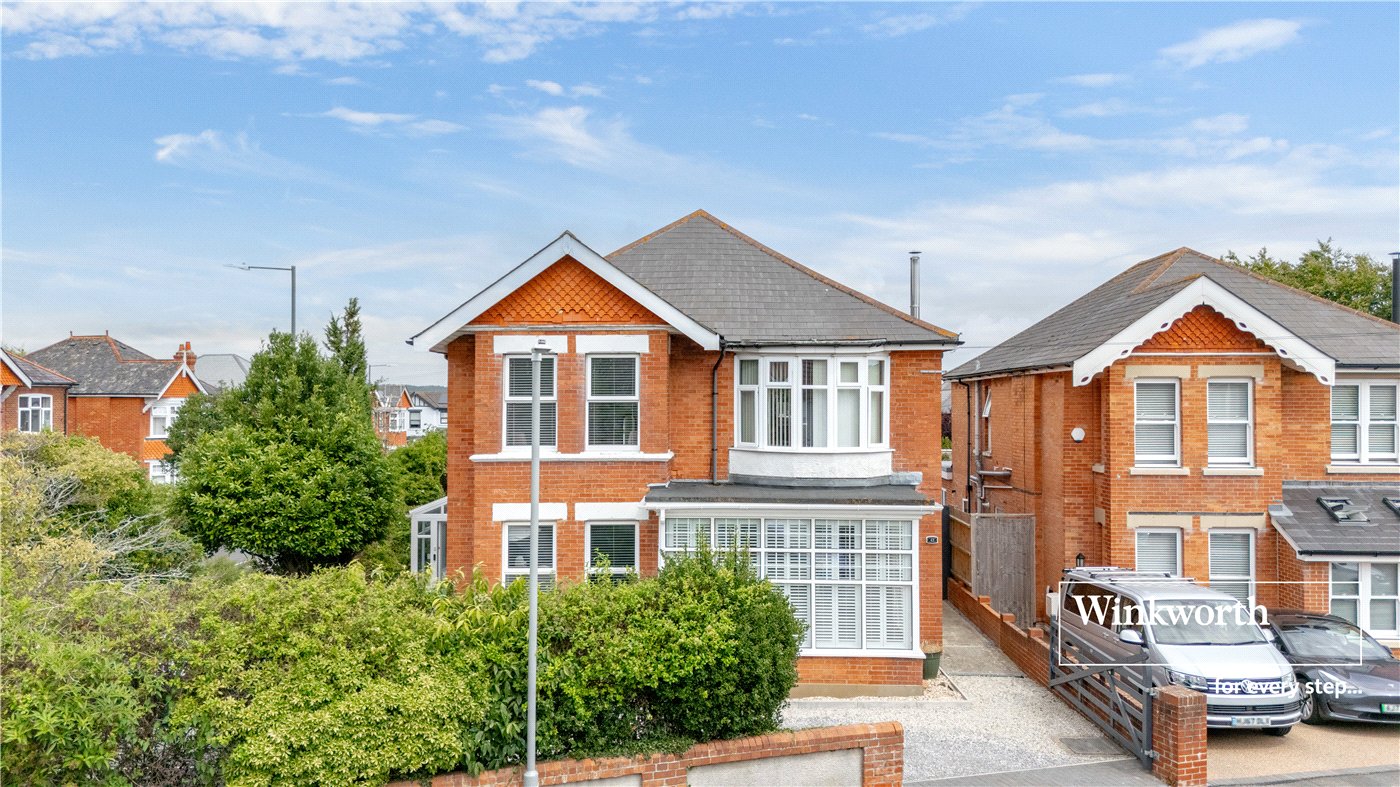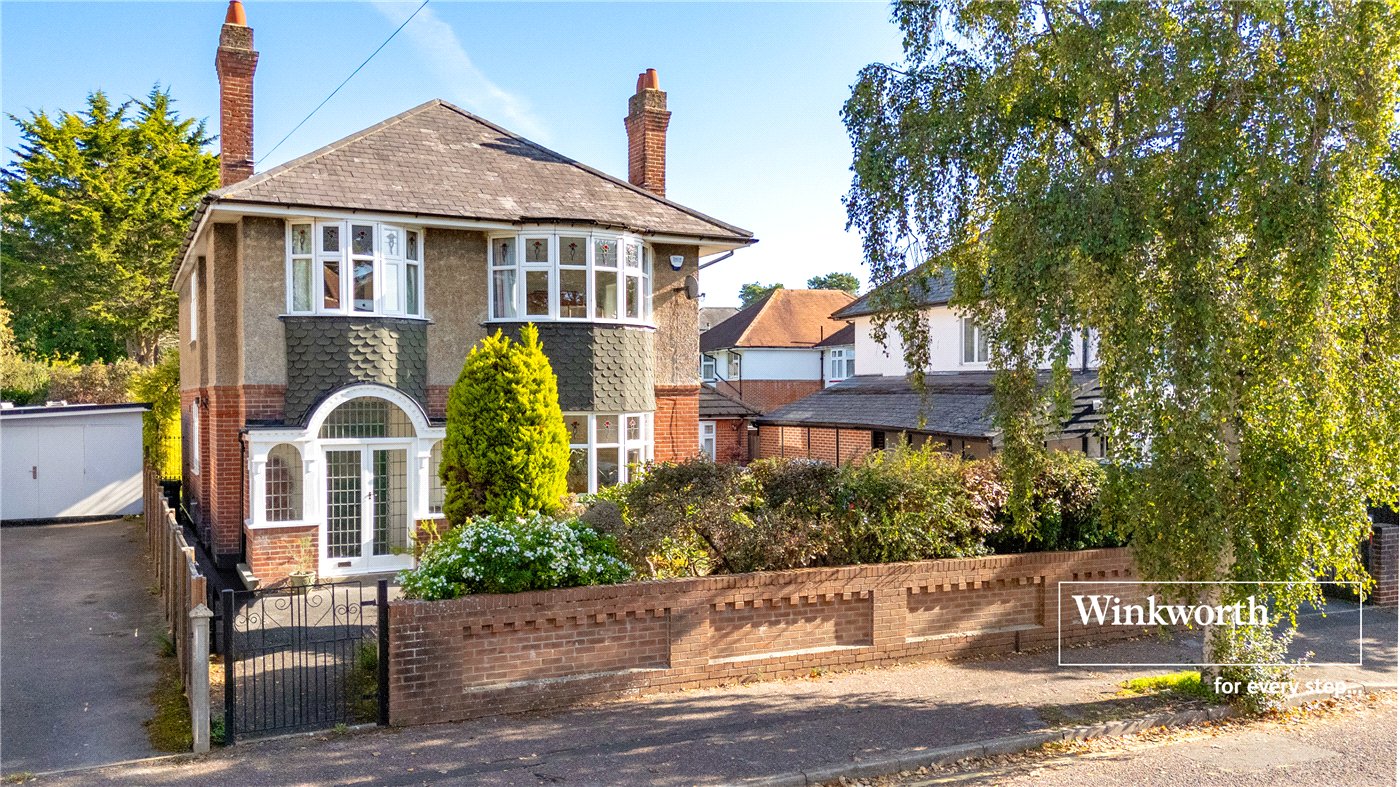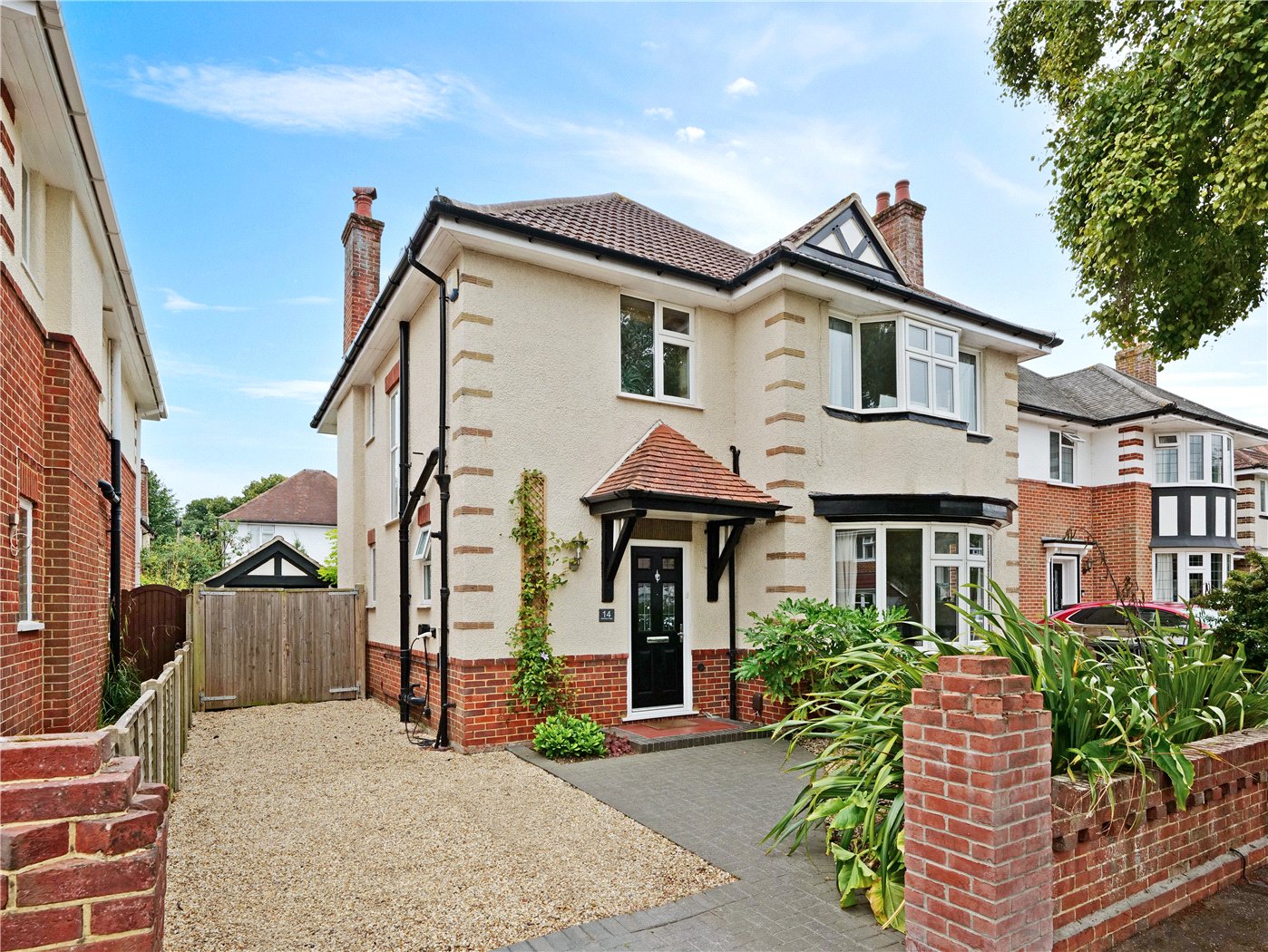Sold
Ravine Road, Bournemouth, BH5
5 bedroom house in Bournemouth
Offers in excess of £1,150,000 Freehold
- 5
- 4
- 3
-
2985 sq ft
277 sq m -
PICTURES AND VIDEOS

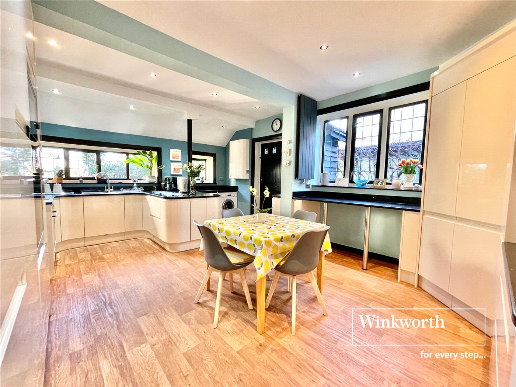

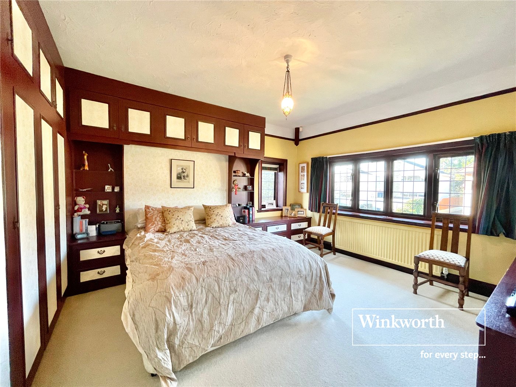
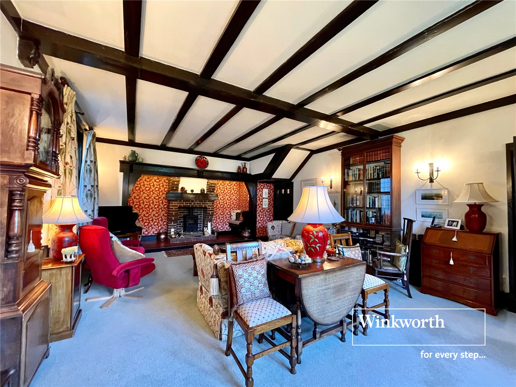


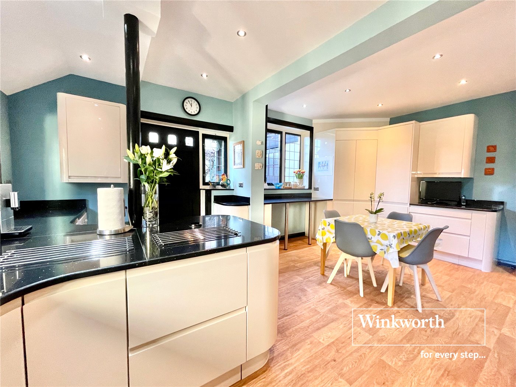
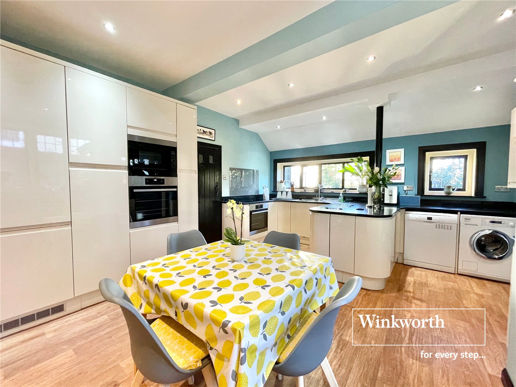


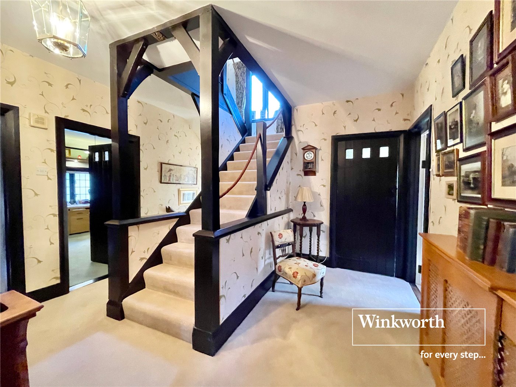
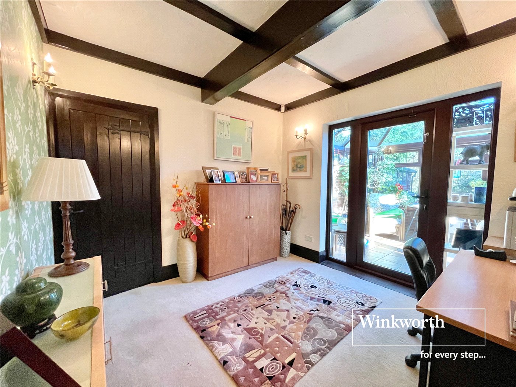
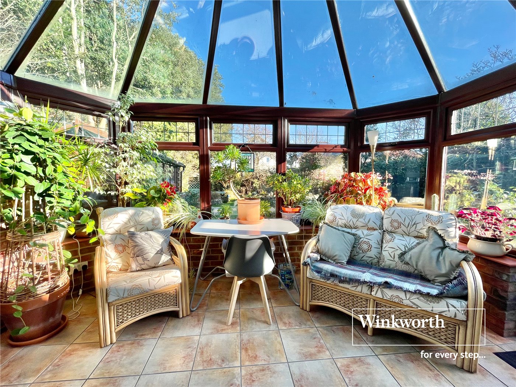

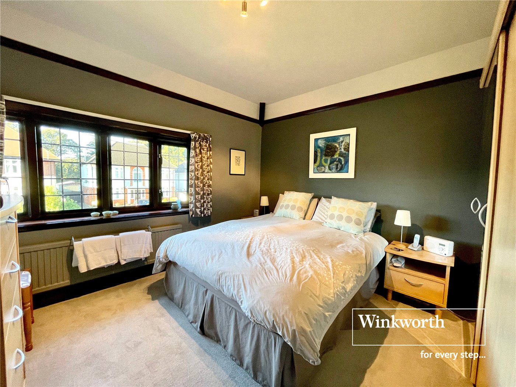
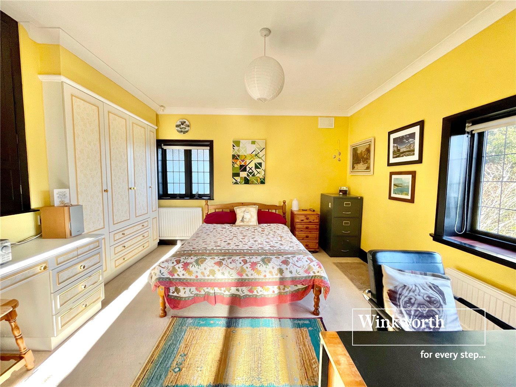

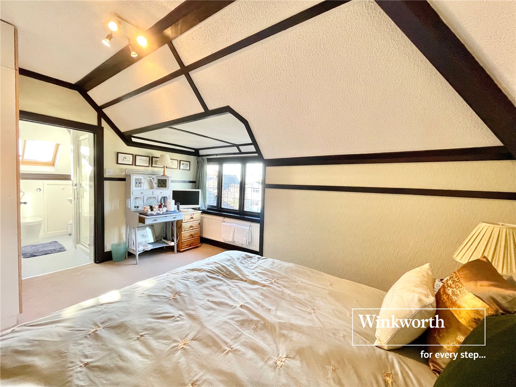
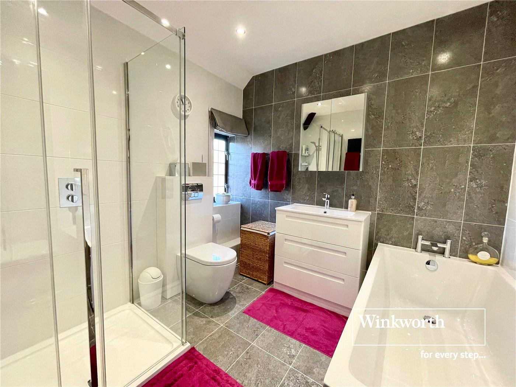

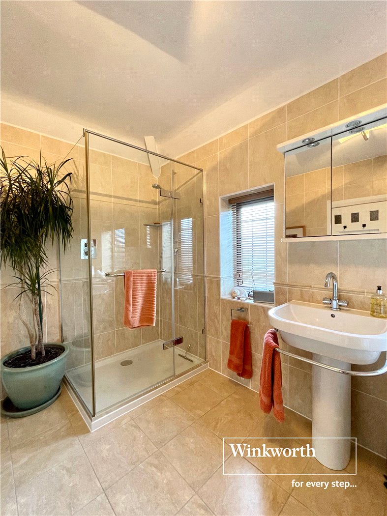
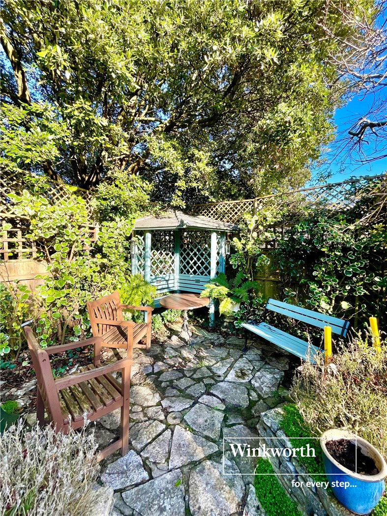
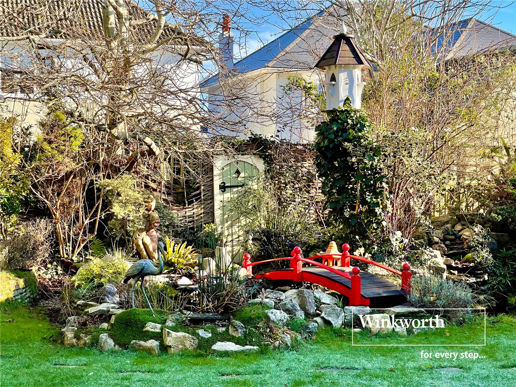
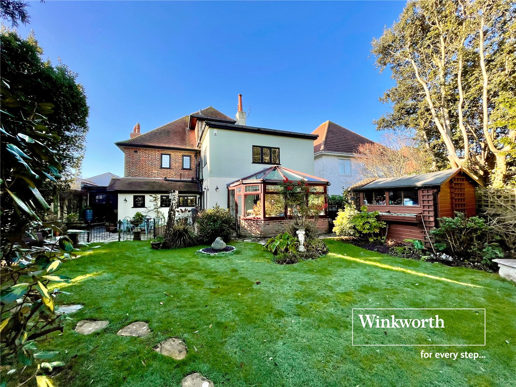
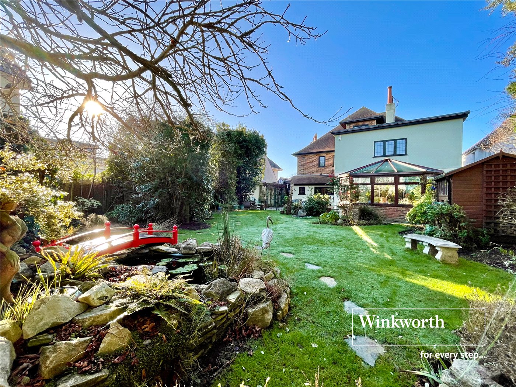
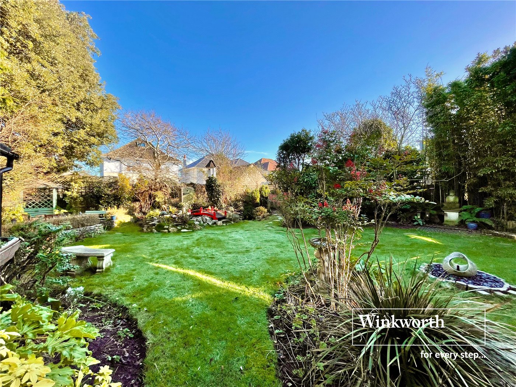
KEY FEATURES
- Less than 100m to the beach
- Five double bedrooms
- five bathrooms
- Garage
- Off road parking
- Modern kitchen
- Formal dining room
- 28ft lounge
- Sun room
- Spacious Garden
KEY INFORMATION
- Tenure: Freehold
Description
This highly unique property has an incredible 28ft lounge complete with the original inglenook fireplace and beamed ceilings. The spacious kitchen has been extended and modernised to a high-spec, including quartz work tops, built in ovens and microwave and a breakfast bar. There is ample space for a kitchen table. The formal dining room also features an inglenook fireplace, and an additional reception room benefits from a separate shower room offering multi use space.
The magnificent staircase guides you to the first floor where the large landing area leads to four double bedrooms and the stunning family bathroom. This has been remodeled with a standalone, over size bathtub, walk in shower and beautiful tiling which creates a stylish environment in which to relax.
The largest of the bedrooms has a range of built-in wardrobes and drawers and boasts sea views. The spacious en-suite has been modernised. The other three bedrooms are also dou-ble rooms, and one benefits from another modern en-suite shower room.
On the top floor you will find sizable guest room with en-suite shower room.
The accommodation is well-planned, light, spacious and adaptable in its layout, and includes features such as a glazed conservatory to the rear.
The expansive rear garden is accessed via the conservatory or kitchen and is wonderfully secluded by a range of mature trees and shrubs. There are multiple areas which allow you to follow the sun throughout the day, including two paved patio areas and the ornamental pond creates a tranquil environment. The attached garage can be accessed from the front or rear of the property. There is off road parking for several vehicles via the in/out driveway.
Merewood is situated less than 100m from the cliff top zig zag, leading down to Southbournes golden sandy beach and is also a short level walk to Southbournes vibrant high street.
Location
A local bus service provides links to Bournemouth and Poole with a different shopping experience together with a number of restaurants and bars providing a vibrant nightlife. A local train station provides direct links to Southampton, Southampton Airport and London which is approximately 100 miles away.
Bournemouth International airport (6 miles) offers a varied schedule of flights to a number of European destinations.
Mortgage Calculator
Fill in the details below to estimate your monthly repayments:
Approximate monthly repayment:
For more information, please contact Winkworth's mortgage partner, Trinity Financial, on +44 (0)20 7267 9399 and speak to the Trinity team.
Stamp Duty Calculator
Fill in the details below to estimate your stamp duty
The above calculator above is for general interest only and should not be relied upon
Meet the Team
Our team at WInkworth Southbourne Estate Agents are here to support and advise our customers when they need it most. We understand that buying, selling, letting or renting can be daunting and often emotionally meaningful. We are there, when it matters, to make the journey as stress-free as possible.
See all team members
