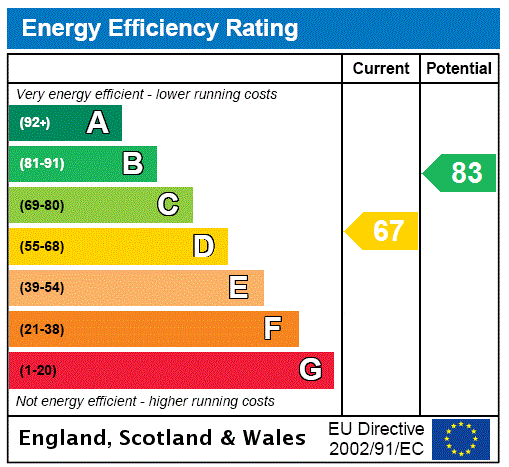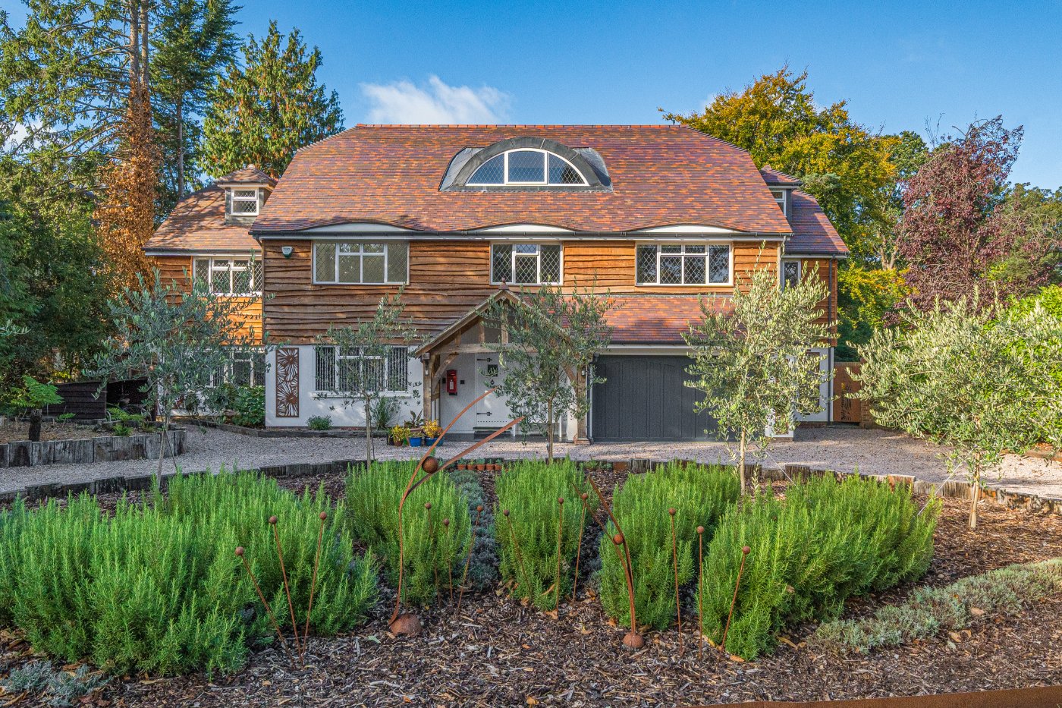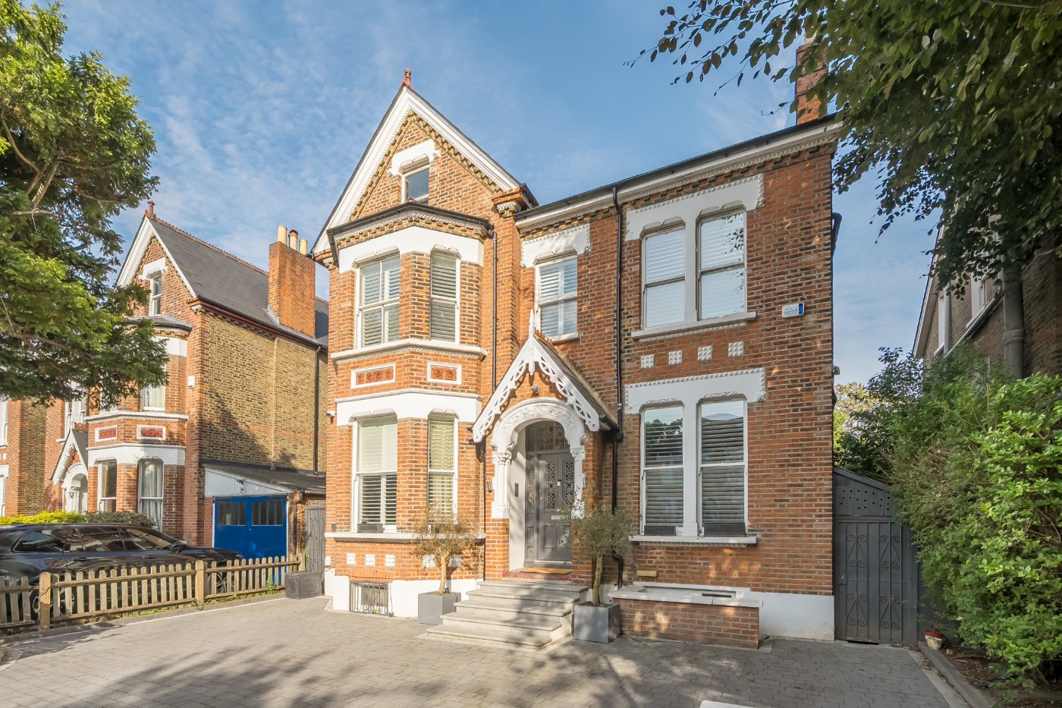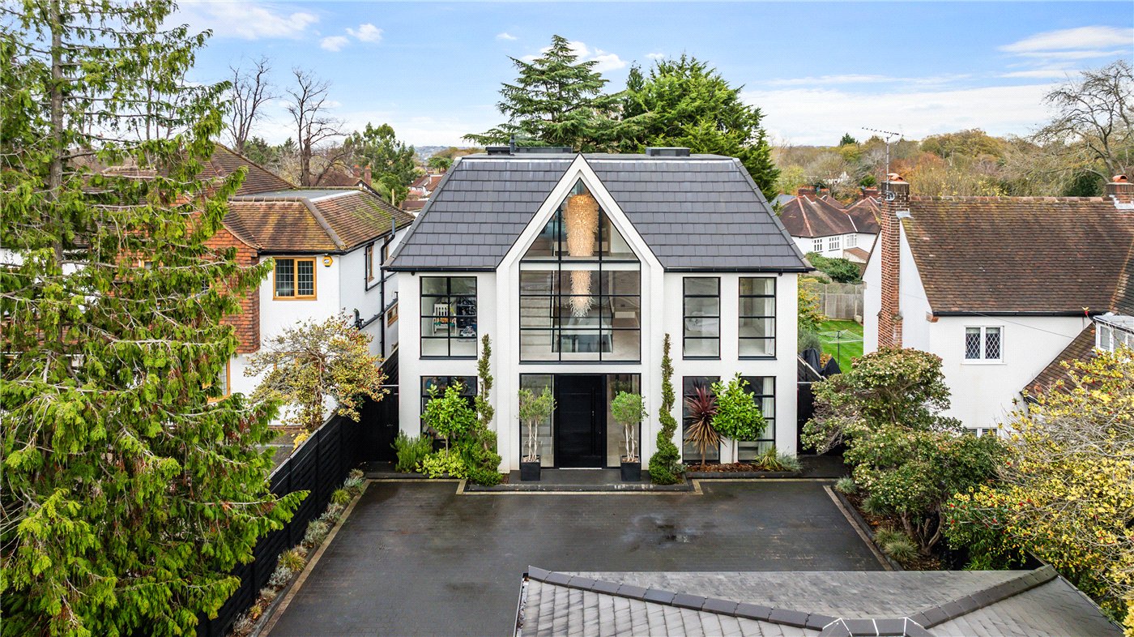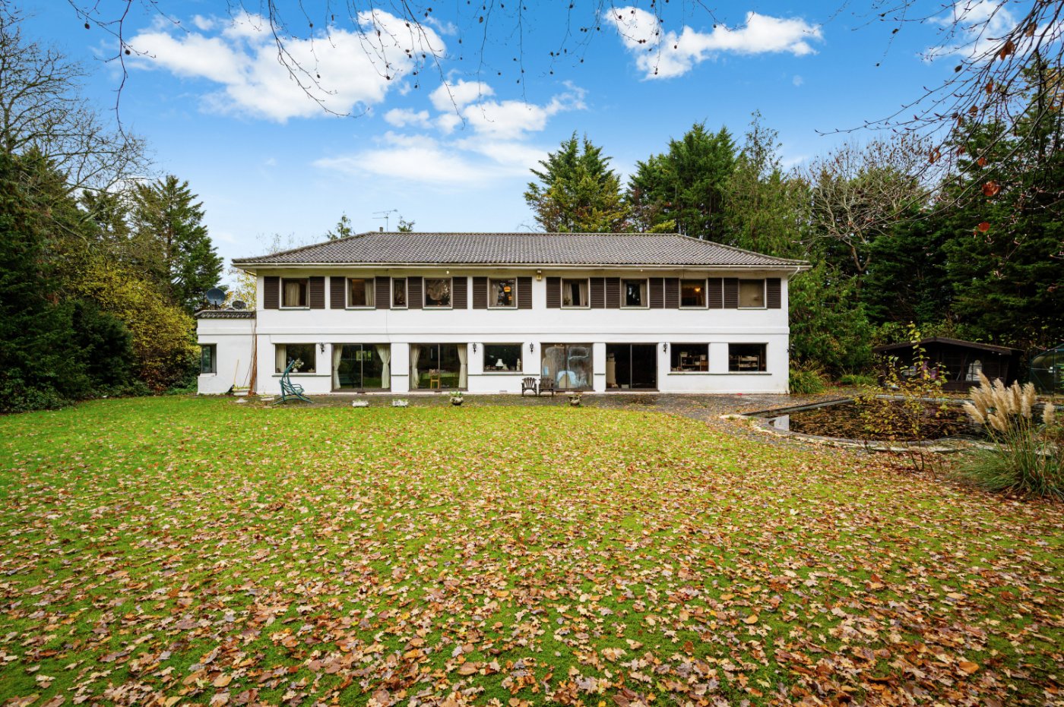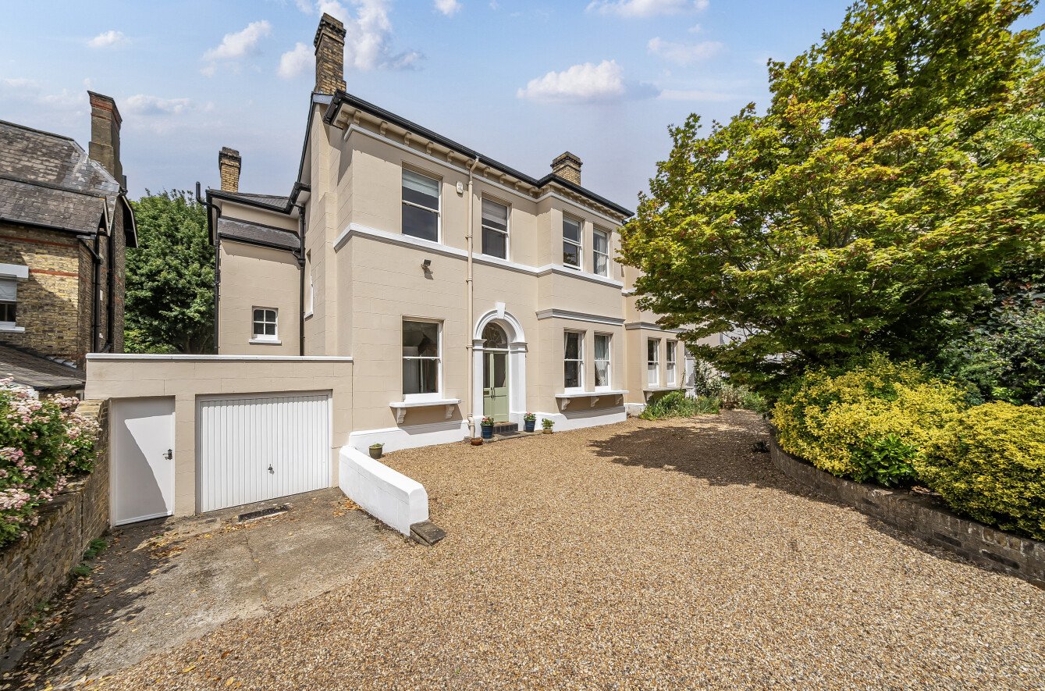Sold
Ravenscroft Road, Beckenham, BR3
3 bedroom house in Beckenham
£825,000 Freehold
- 3
- 2
PICTURES AND VIDEOS


























KEY FEATURES
- Three Double Bedrooms
- Two Bath/ Shower Rooms
- 23ft Double Reception
- 15ft Kitchen/ Breakfast Room
- 54ft South Facing Garden
- High Spec Throughout
KEY INFORMATION
- Tenure: Freehold
Description
.
Rooms and Accommodations
- Entrance
- Via original open porch leading to front door
- Entrance Hall
- Front door, cast iron radiator, under stair storage cupboard, engineered oak flooring
- Double Reception
- 7.3m x 3.43m
- Double glazed bay windows to front, with window seat, log burner to fireplace, radiator, engineered oak flooring
- Kitchen/ Breakfast Room
- 4.78m x 4.3m
- Skylight, double glazed windows and bi-folding doors to rear, fitted wall and base units, island unit, gas hob, electric oven, integrated dish washer and washer dryer, space for integrated fridge freezer, radiator, engineered oak flooring
- Bedroom
- 4.55m x 3.38m
- Double glazed to front, feature fireplace fitted wardrobes, radiator, engineered oak flooring
- Bedroom
- 3.33m x 2.92m
- Double glazed window to rear, radiator, engineered oak flooring
- Bathroom
- Double glazed windows to side, free standing bath with copper tap and shower attachment, walk-in-shower cubicle, wash hand basin, copper tap, low level WC, heated towel rail, heated tiled floor
- Bedroom
- 4.85m x 3.15m
- Double glazed windows to rear, Velux window to front, fitted wardrobes, radiator, engineered oak flooring
- En-Suite
- Velux window to front, shower cubicle, wash hand basin, low level WC, heated towel rail, tiled floor
- Back Garden
- 54ft
- South facing decking area with raised beds incorporating seating area, mainly laid to lawn with flower and shrub borders, summer home to rear with power and lights
- Parking
- Off street parking to front
Mortgage Calculator
Fill in the details below to estimate your monthly repayments:
Approximate monthly repayment:
For more information, please contact Winkworth's mortgage partner, Trinity Financial, on +44 (0)20 7267 9399 and speak to the Trinity team.
Stamp Duty Calculator
Fill in the details below to estimate your stamp duty
The above calculator above is for general interest only and should not be relied upon
Meet the Team
Not only is Winkworth Beckenham Estate Agents situated in the heart of Beckenham High Street, our team are at the heart of the Beckenham community too. All of us have lived and worked in the area for years. That means we have extensive knowledge of Beckenham and the surrounding area including Bromley, Park Langley, Shortlands and West Wickham. So whether you're buying, selling, letting, renting or simply after advice, we're keen to help.
See all team members