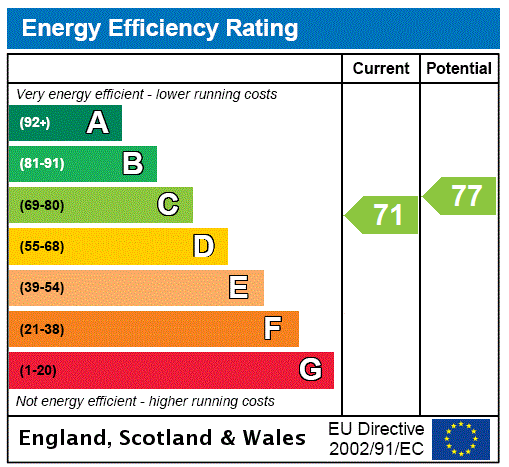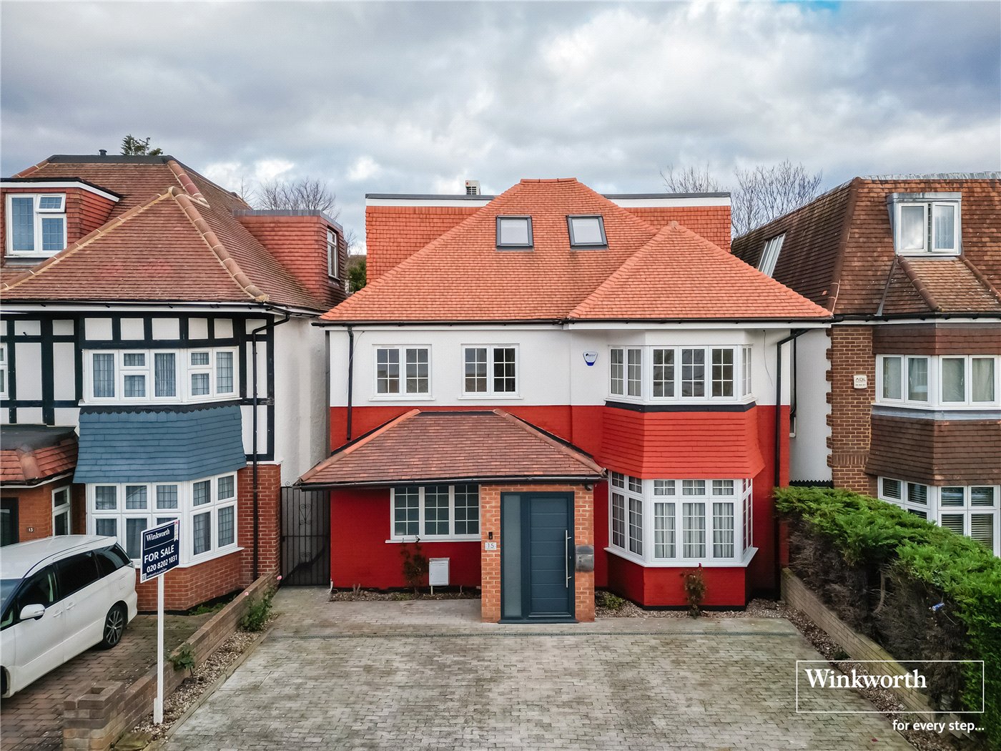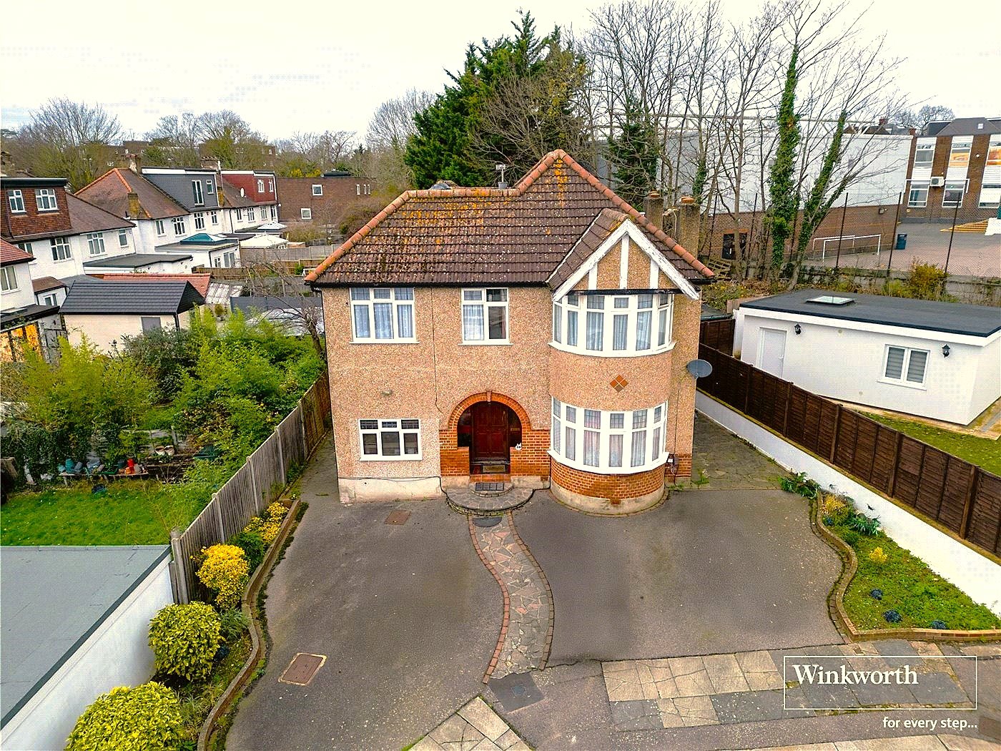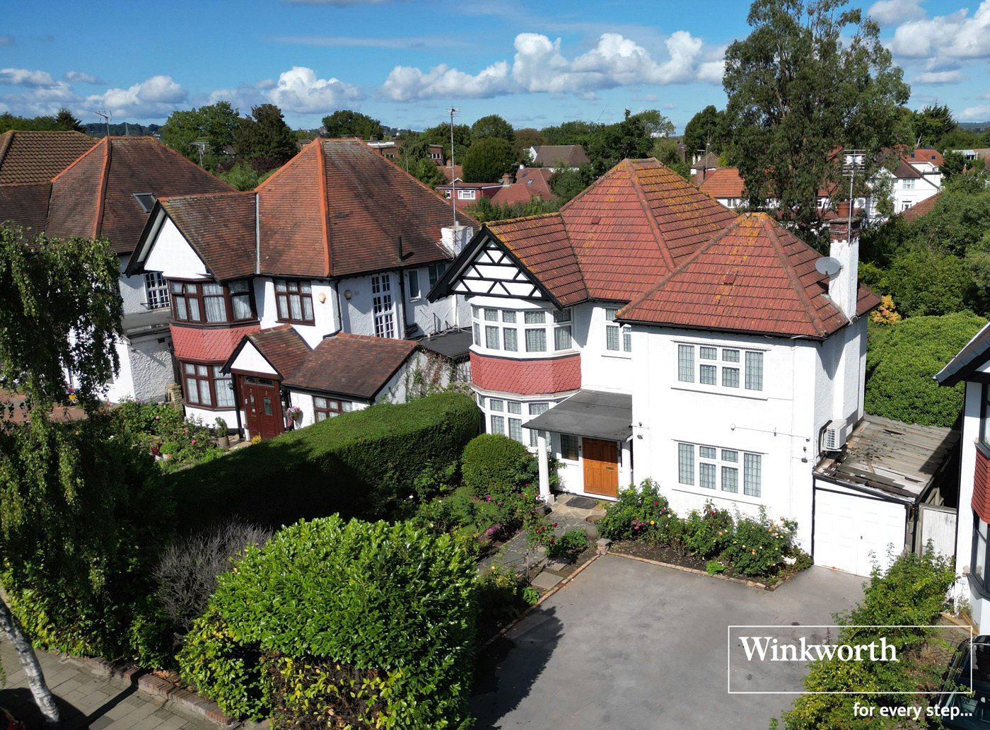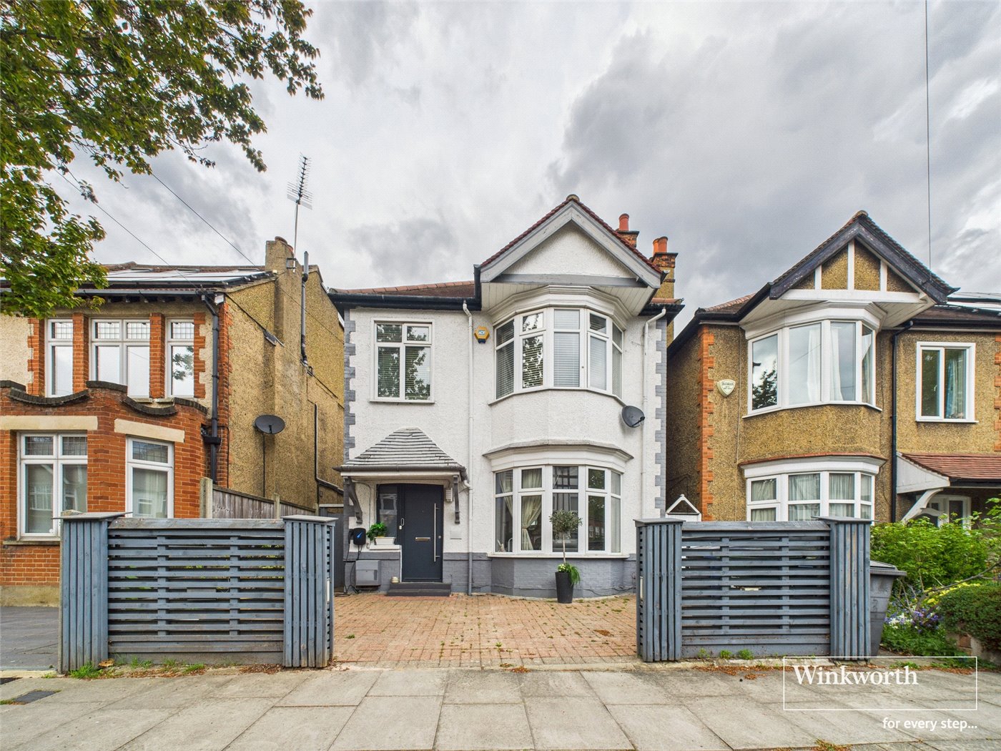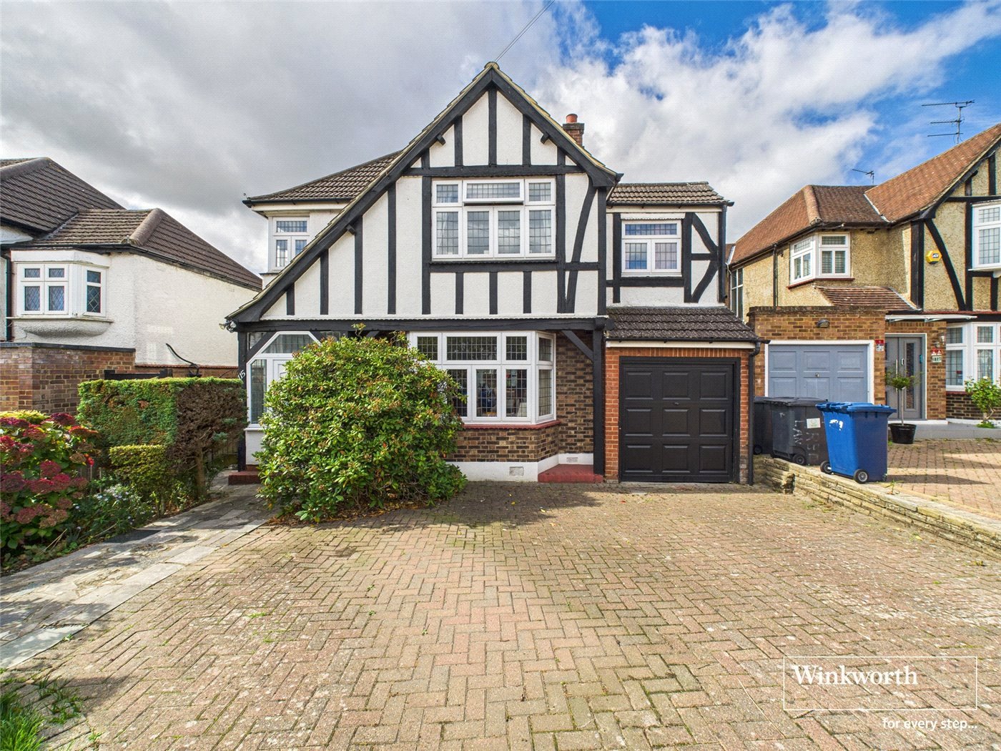Sold
Prothero Gardens, London, NW4
5 bedroom house in London
£2,495,000 Freehold
- 5
- 5
- 3
-
3486 sq ft
323 sq m -
PICTURES AND VIDEOS


















KEY FEATURES
- STUNNING FIVE BEDROOM, FIVE BATHROOM DETACHED LUXURY HOME ARRANGED OVER THREE FLOORS
- SITUATED IN A MOST SOUGHT AFTER RESIDENTAL LOCATION
- EXCEPTIONALLY HIGH STANDARD OF LIVING ACCOMMODATION EXTENDING TO C. 3,486 SQ. FT.
- SOUTH FACING TERRACE AND LANDSCAPED REAR GARDEN
- AIR CONDITIONING
- CCTV AND HOME AUTOMATION SYSTEM
KEY INFORMATION
- Tenure: Freehold
Description
Offering 3,486 sq. ft. (324 sq. m.) of living accommodation arranged over three floors, comprising five double bedrooms (all with bespoke fitted wardrobes), five beautifully tiled bathrooms/shower rooms (four en-suite), fantastic reception space consisting of a large formal lounge, dining room, study/playroom together with a stunning 38 ft. open plan kitchen/family room with bi-folding doors spanning the rear of the house onto a raised south facing terrace and landscaped rear garden.
The property has been refurbished to an exceptionally high standard with bespoke designer finishes. Air conditioning, underfloor heating, unique indirect LED lighting throughout, aluminium double glazed windows, elegant external lighting, CCTV and a Home Automation system are just a few of the extras that complete this state of the art home.
Viewing is highly recommended.
EPC: C
Mortgage Calculator
Fill in the details below to estimate your monthly repayments:
Approximate monthly repayment:
For more information, please contact Winkworth's mortgage partner, Trinity Financial, on +44 (0)20 7267 9399 and speak to the Trinity team.
Stamp Duty Calculator
Fill in the details below to estimate your stamp duty
The above calculator above is for general interest only and should not be relied upon
Meet the Team
Our team at Winkworth Hendon Estate Agents are here to support and advise our customers when they need it most. We understand that buying, selling, letting or renting can be daunting and often emotionally meaningful. We are there, when it matters, to make the journey as stress-free as possible.
See all team members